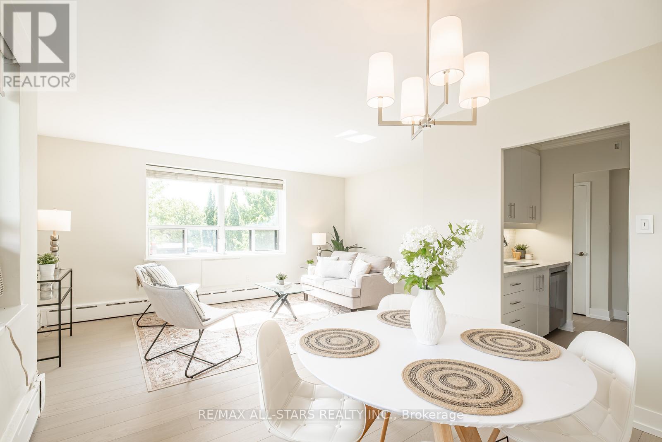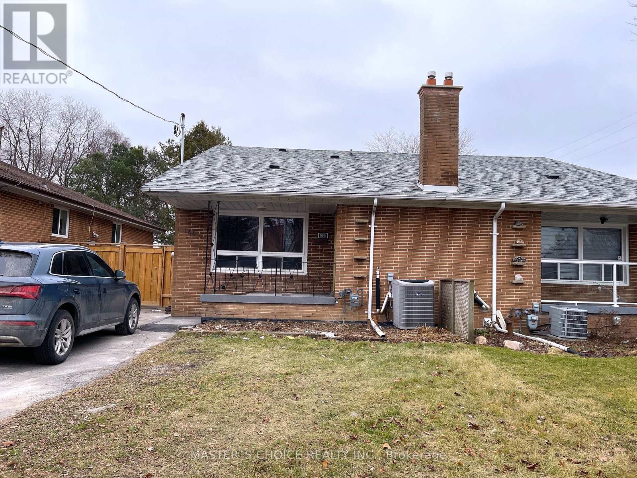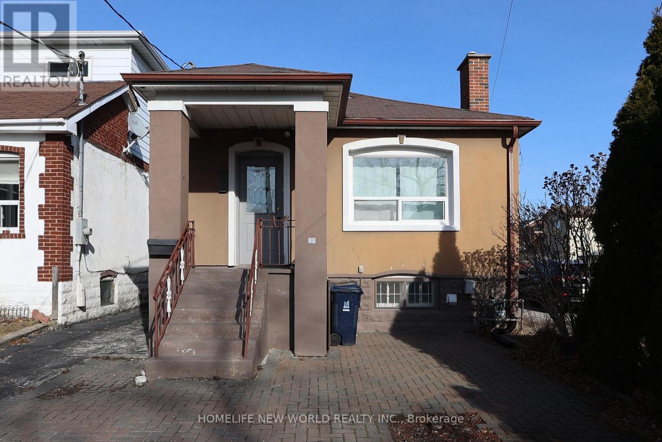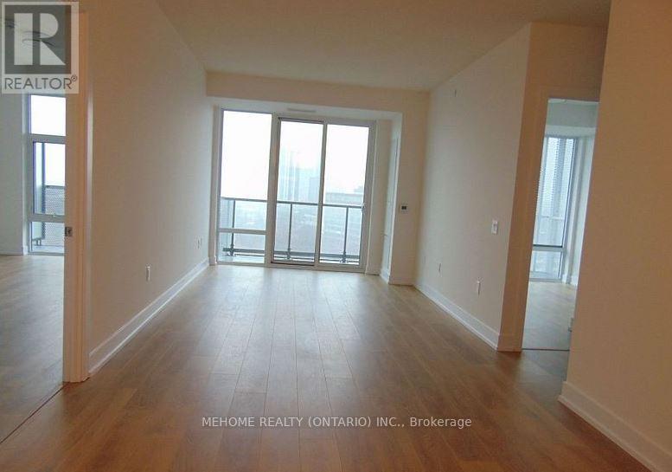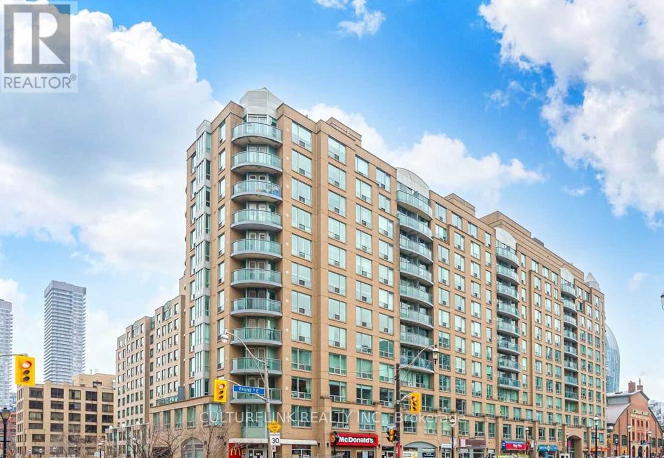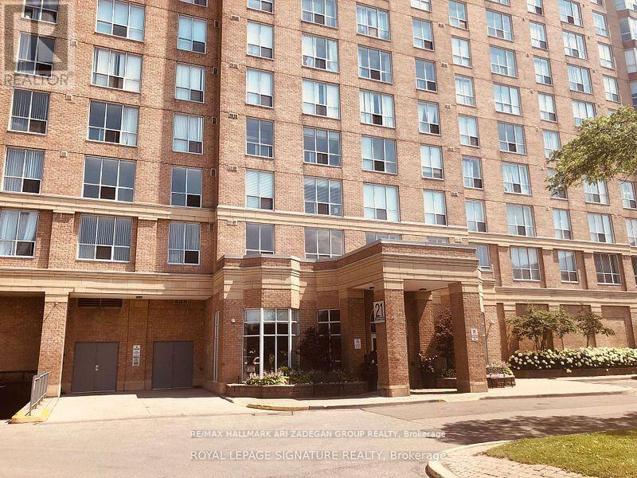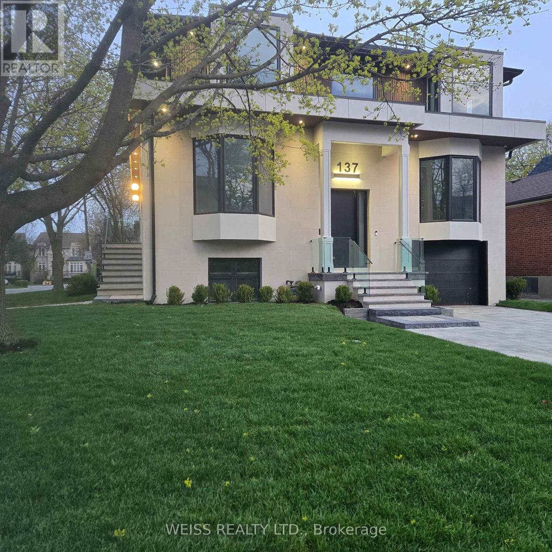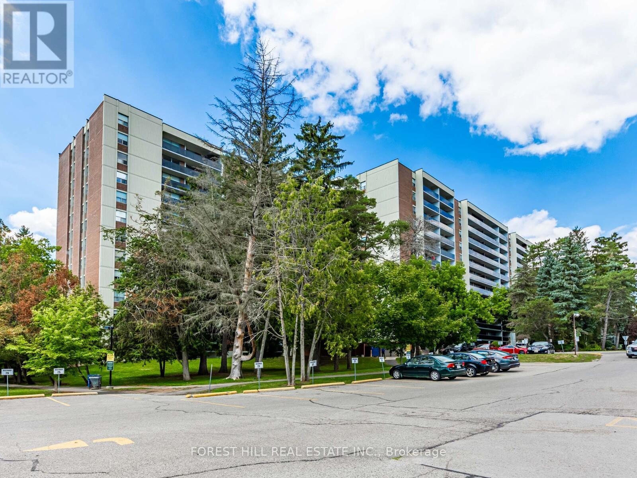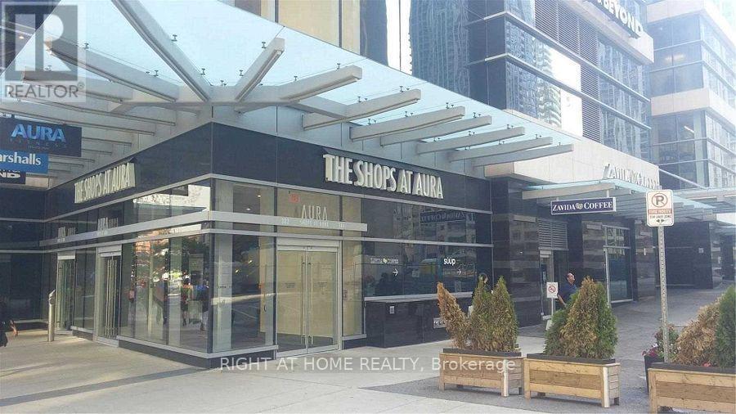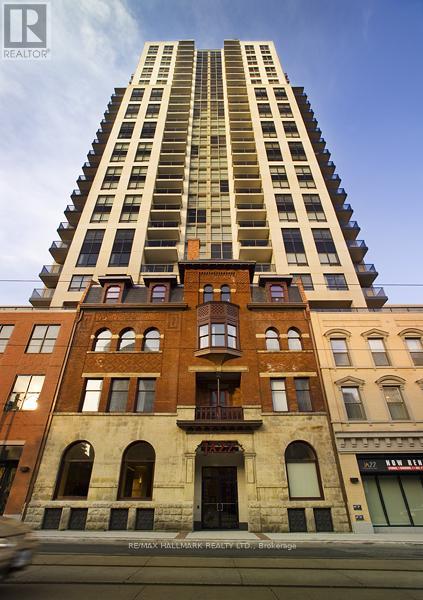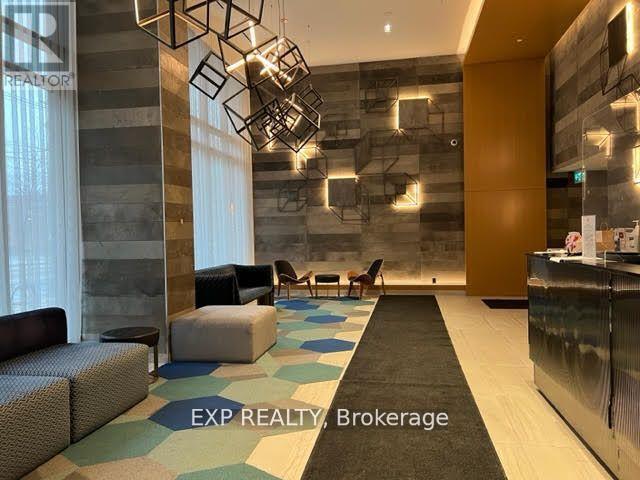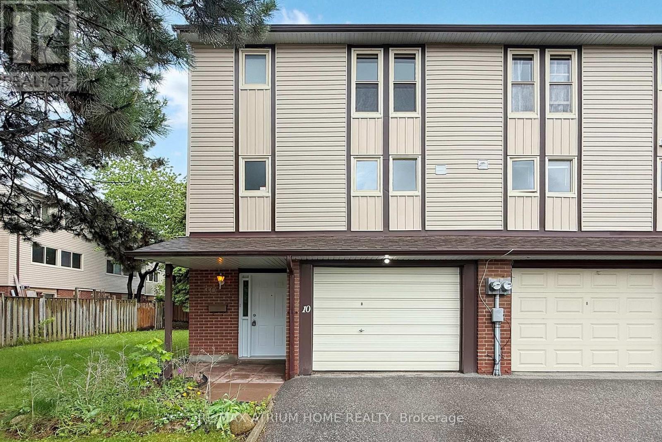501 - 78 Warren Road
Toronto, Ontario
Welcome to the beautiful 78 Warren Road, Unit 501 a bright, upgraded suite that checks all the boxes. Inside, you'll find a warm and inviting living space filled with natural light. The galley kitchen has been tastefully updated with stainless steel appliances, ample cabinetry, and a smart layout.The open-concept living and dining area feels spacious and airy, perfect for relaxing, working from home, or hosting friends.The generous bedroom offers comfort with a large closet and plenty of room to unwind, while the modern 4-piece bathroom adds a stylish touch. Step out onto your private balcony to enjoy your morning coffee or evening downtime, with extra living space to take advantage of in the warmer months. Just steps to the St. Clair streetcar or a short walk to the Yonge or Spadina subway lines, this location makes getting around the city a breeze. Enjoy quick access to downtown, the University of Toronto, the ROM, parks, scenic walking trails, and everyday conveniences like Loblaws, local shops, and the boutiques of Forest Hill Village. Outdoor enthusiasts will love having Sir Winston Churchill Park with its tennis courts and jogging paths nearby. The building itself is impeccably maintained and professionally managed, with an on-site live-in superintendent providing prompt assistance and added peace of mind. Included 1 underground parking space and locker. Underground parking for one vehicle, a storage locker, property taxes, and free laundry facilities are all included in the low maintenance fees. This is not a co-op, so no board approval is required. (id:24801)
RE/MAX All-Stars Realty Inc.
166 Roywood Drive
Toronto, Ontario
3 Bedrooms Backsplit, Bright. Small Open Concept Living/Dining Room- 10-minute walk to plaza with restaurants and grocery store- close to Fairview Mall and other amenities-1 min walk to bus station-parking available-private washer and dryer-Walk To All Levels Of Excellent Public, Catholic, French Immersion, Private Schools & International High School. Tennis Crt, Nature Trails, Ravines, Parks, Ez Access To Hwy 401/404/Dvp. W/Direct Express Bus Downtown.Looking someone has credit score, employment letter/or study, previous landlord reference. tenant pays 66% utilities (id:24801)
Master's Choice Realty Inc.
Lower - 609 Glenholme Avenue
Toronto, Ontario
Freshly painted. Private entrance to a bright and spacious lower-level apartment. Upgraded Quartz kitchen countertop, sink, cupboards and appliances. 1-year-new shower and laundry pair. Waking to Eglinton West Subway, and Eglinton LRT. Close To All Amenities - Public Transit, library, ravine, Schools, Parks, Shopping, Churches, restaurants and so much more. Welcome to your future home! (id:24801)
Homelife New World Realty Inc.
1131 - 25 Adra Grado Way
Toronto, Ontario
Welcome to Signature Luxury Scala Condo by Tridel. This Spacious 2 Bedrooms and 2 Bathrooms Suite With 11 ft High Ceiling With All Throughout Natural Lighting. Open Concept With Wall-To-Wall And Floor-To-Ceiling Windows Overlooking South Clear Ravine View And Large Balcony. Large Primary Bedroom With Walk-in Closet With Built-in Closet Organizer and Spacious Bathroom With Double Sink Vanity. Lots of Upgrades To Bathroom Cabinet, Floor, Vanity Wall Tile, Centre Island, Pot Lights in Primary Bedroom, And Much More. High-end Amenities Including The Grand Lobby, Indoor Pool, Outdoor Pool, Hot Tub, Outdoor BBQ, Yoga Area, Sauna, And Visitor Parking. Steps to Ravine And 5km Trails To Steeles Ave. Minutes To Subway Station, Bayview Village Shopping Centre, Loblaw, Fairview Mall, T&T Supermarket, Ikea, Canadian Tire, And N.Y. General Hospital. Easy Access To Highway 401 & DVP. (id:24801)
Mehome Realty (Ontario) Inc.
Ph08 - 109 Front Street E
Toronto, Ontario
Exceptional 1 Bedroom Condo, with Lots of storage, Oen Concept Layout. Space to work from home. Roof top Patio Garde with BBQ Area. Steps to St. Lawrence Market and TTC. Low Maintenance Fee. Includes all Utilities. 24-Hr concierge. Gym, Party Room. Penthouse Living! (id:24801)
Culturelink Realty Inc.
1310 - 21 Overlea Boulevard
Toronto, Ontario
If you can only see 1 condo in Thorncliffe Park, this is it!" Newly Renovated (2023) Spacious 813 Sq Ft in highly Desirable "Jockey Club" condo. New gleaming laminate floor (2023), Professionally painted (2023). Renovated white kitchen w 4 New Stainless Steel Appliances. Renovated clean white washroom. Ensuite laundry. Large living/dining room with picture window. Amenities incl: Party Rm, Terrace w 2 BBQs, Raquetball/Squash Court, Billiards, Games Room, Table Hockey. Walk to Tennis, Baseball Diamond. Close to DVP, Places of Worship, Shops, Costco, TTC, etc. (id:24801)
RE/MAX Hallmark Ari Zadegan Group Realty
137 Bannockburn Avenue
Toronto, Ontario
Exquisite large Residence in this desirable location. Premium Finishes Beautifully-Executed Custom Features At Every Turn. Generous 4 +1 bedrooms, 7 bathrooms, finished basement with two separate walkouts. 4 Car Driveway & attached Garage. HEATED/snow melt system for both front and side exterior stairs, with automatic weather sensor. Extraordinary Fenced Backyard corner lot -AMENABLE TO BUILD A POOL-see pool rendering ** Outstanding Principal Spaces Presenting Extra High Ceilings, beautiful-wide plank engineered hardwood Floors and decorated ceiling treatment. Family Room W/ Gas Fireplace, Built-In Bookshelves & Bay Windows. Beautiful Dining Room, Gracious Chefs Kitchen W/ Marble Countertops, High-End Appliances, 2 sinks stations. Central Island & Breakfast Area. Walk out to a large deck with natural gas BBQ connection. Rough-in for electric awning over deck . Family Room and basement with Walk-Outs To Backyard. Stylish Office Featuring Integrated Bookcases & Bay Window. Impeccably Conceived second floor with Wet Bar & built in bar fridge. Primary Suite with 6-Piece Ensuite Of Spa-Like Quality, heated floors; full size stacked washer and dryer. Wired wi-fi booster; Smart Home controlled Hub, Multiple wall mounted Alexa Screen for smart home control. Main floor smart WiFi switches, Nest Thermosts, Integrated security camera system with 6 cameras and NVR recorder, Sonos system with built in ceiling speakers. All bedrooms have ensuite bathrooms. Well-Appointed Basement W/ 10 ft+ High Ceilings, Vast Entertainment Room W/ Adjoining Recreation Area, Nanny Suite, two 4-Piece Bathroms & Fitness Room with rock climbing wall. Rooms virtually staged. So many more Features- all detailed in the Schedule below. Superb Location Short Walk To everything.... This Home Exemplifies Elegant & Luxury Family Living which cannot be rebuilt at the present asking price. *** A VENDOR TAKE BACK FIRST MORTGAGE UP TO $2,000,000 IS AVAILABLE TO QAULIFIED BUYER AT REASONABLE RATE***. (id:24801)
Weiss Realty Ltd.
Pl5 - 4001 Bayview Avenue
Toronto, Ontario
"Gates Of Bayview." This recently renovated 1124 Sq. Ft. unit includes a walk out to a a 263 sq. ft. Patio. Gleaming parquet floor throughout with lots of storage space. Amenities Include Indoor Pool, Fitness Centre, Jacuzzi, Sauna, indoor tennis court, pickle ball, Billiards, Golf Centre, Convenience Stores And 3 Party Rooms. 24 Hr security at main entrance. Close to TTC and shopping. Included in the rent is Rec Centre membership, heat, water and a locker. Parking if needed $120 per month per car. A must see! (id:24801)
Forest Hill Real Estate Inc.
7405 - 388 Yonge Street
Toronto, Ontario
Wow! The eastern view Of 74th Floor. The Aura - A Landmark Of Toronto. Enjoy This 1393 Sq-ft Unit With A Panoramic View Of Toronto And Lake. A True Downtown Living in an elegant building. Direct access to College Park Subway. Minutes to U of T, MTU, Eaton Ctr, Hospitals, Financial District, many shops and restaurants. **EXTRAS** Floor To Ceiling Windows, Fitness Club Membership. Roof Top Garden And Bbq, Party Room, Cyber Lounge, Home Theater, 24 Hr Concierge And More. (id:24801)
Right At Home Realty
1411 - 167 Church Street
Toronto, Ontario
Jazz, Offering 2 Months Free Rent + $500 Signing Bonus W/ Move In By Nov.15. 895 Sq. Ft. 2 Bdrm + Den, 2 Bath , Vinyl Plank Flooring, Quality Finishes & Designer Interiors. Amenities Include Multi-Storey Party Room With Fireplace, 24 Hr. Fitness, Media & Games Rms, Library, Bus. Centre, Terraced BBQ Area, Visitor Pkg, Bike Lockers & Zip Car Availability. In Heart Of Downtown, Close To Ryerson, Eaton Centre, Bus District. Min. 1 Yr. Lease, Hydro Extra. (id:24801)
RE/MAX Hallmark Realty Ltd.
1601 - 120 Parliament Street
Toronto, Ontario
Welcome to East United Condos! This 1-bedroom south-facing view has a 97 walk score and is located steps to Corktown, St. Lawrence Market, Distillery, Cabbagetown, Eaton Centre, Bayside, U of T, George Brown, Transit, Hospitals, Trendy Restaurants, and much more. Includes 1 underground parking space and 64 sq.ft. open balcony south-facing. Triple AAA Tenants only need to apply! (id:24801)
Exp Realty
10 Townsend Road
Toronto, Ontario
Fully Renovated End-Unit 3-Bedroom Townhouse In The Heart Of North Yorks Sought-After Hillcrest Village, Highly Sought-After Arbor Glen P.S., Highland J.H., And A.Y. Jackson School District. Incredible Layout, Featuring Over 1,300 Sq Ft Above Ground Living Space, A Professionally Finished Walk-Out Basement. Tons Of Upgrades $$$, Including High-End Engineered Hardwood Floors, New Hardwood Stairs, Custom Kitchen With Quartz Countertops And Backsplash, Modern LED Pot Lights, And Newly Designed Bathrooms. Enjoy A Functional Layout And Plenty Of Natural Sunlight From Both The East And West, Filling The Home With Warmth Throughout The Day. Spacious, Sun-Filled Principal Rooms, An Oversized Garage, And A Bright Lower Level Add To The Appeal. With TTC & Markham Transit At Your Doorstep, And Minutes To Hwy 404/401/407, Shops, Restaurants, And Parks. Lots Of Visitor Parking, Parks & All Other Amenities. Newer Furnace (2021) And AC (2019). Buy With Confidence! (id:24801)
RE/MAX Atrium Home Realty


