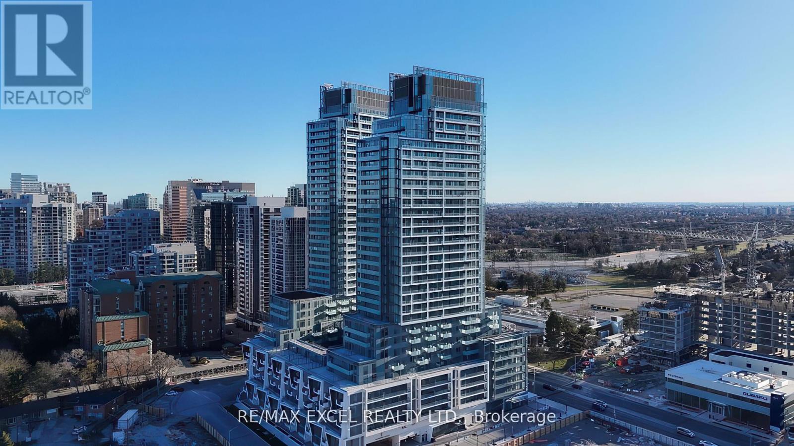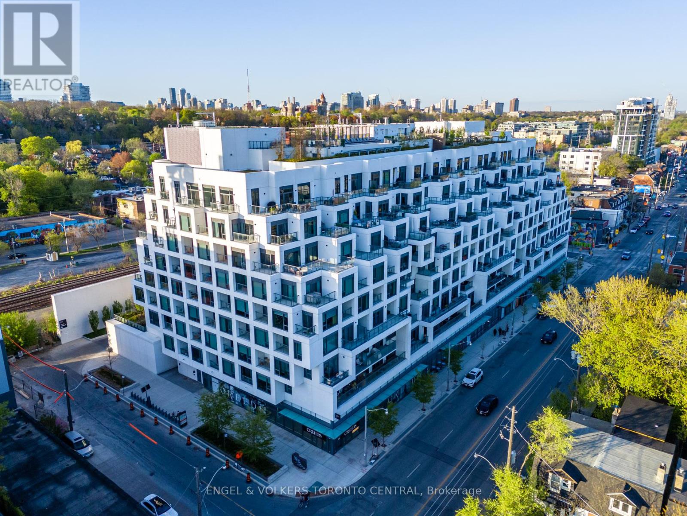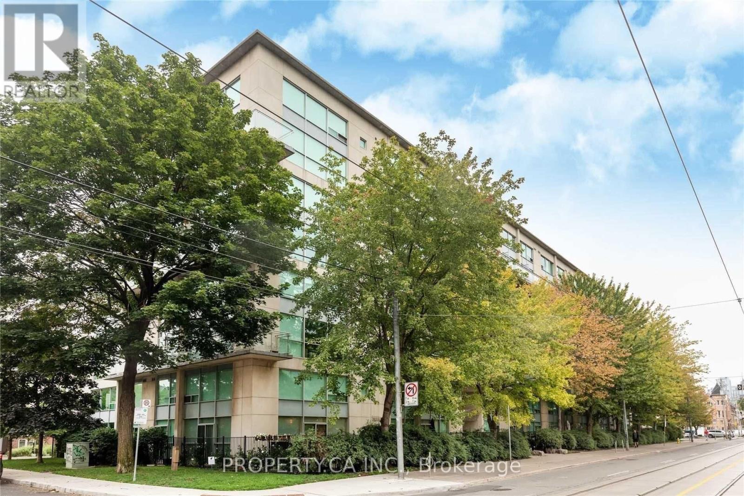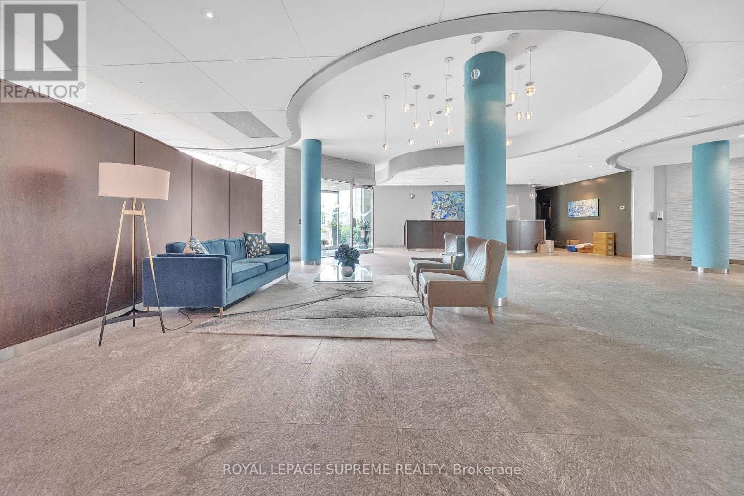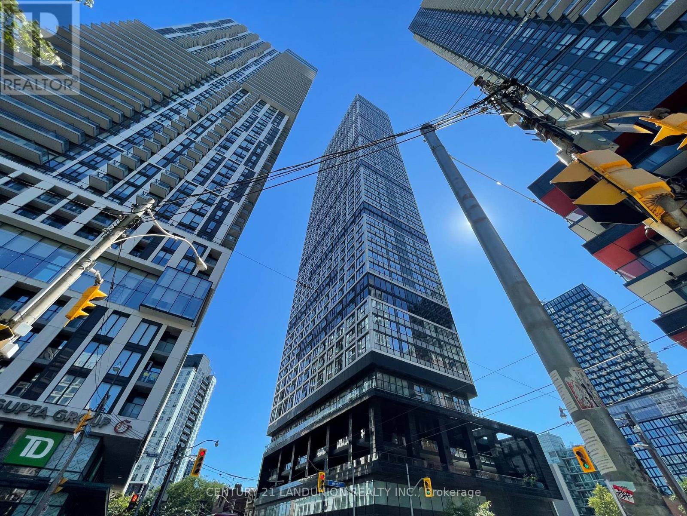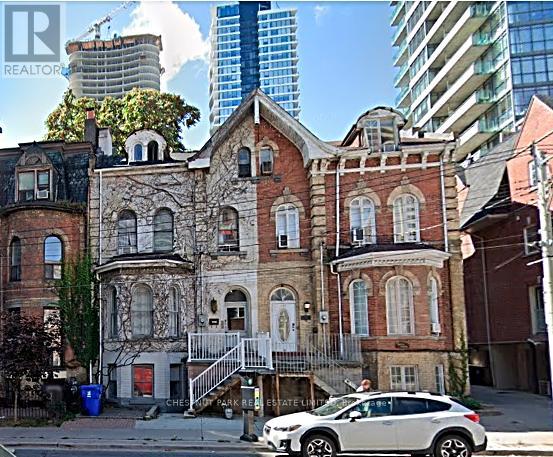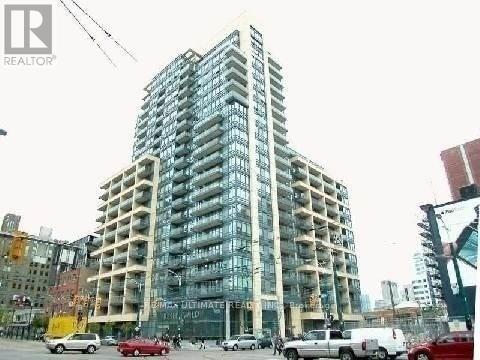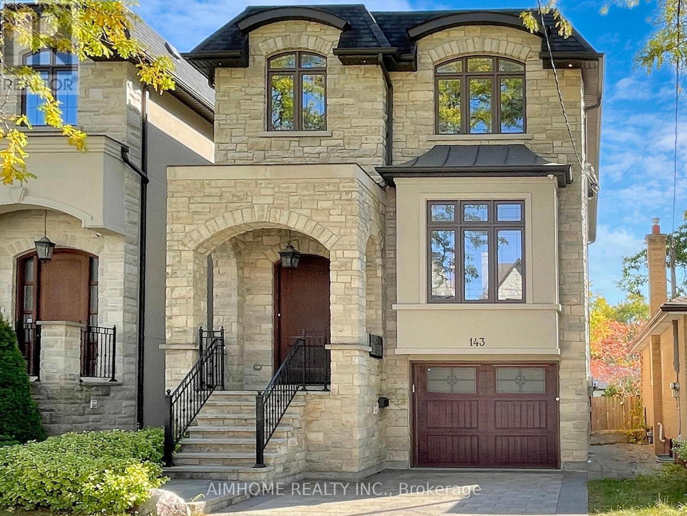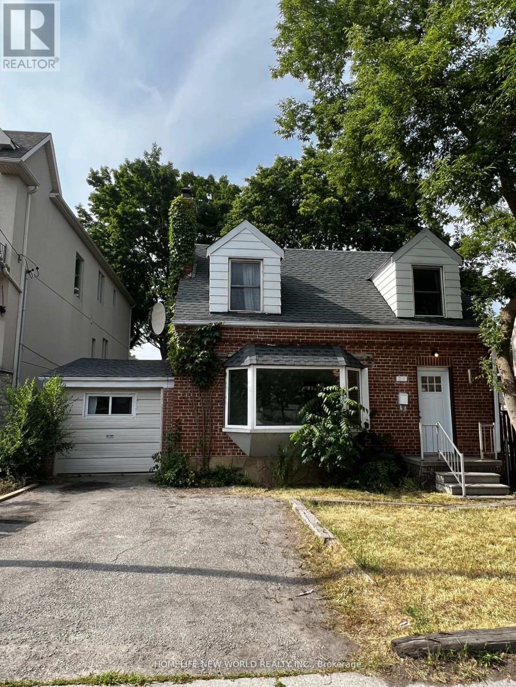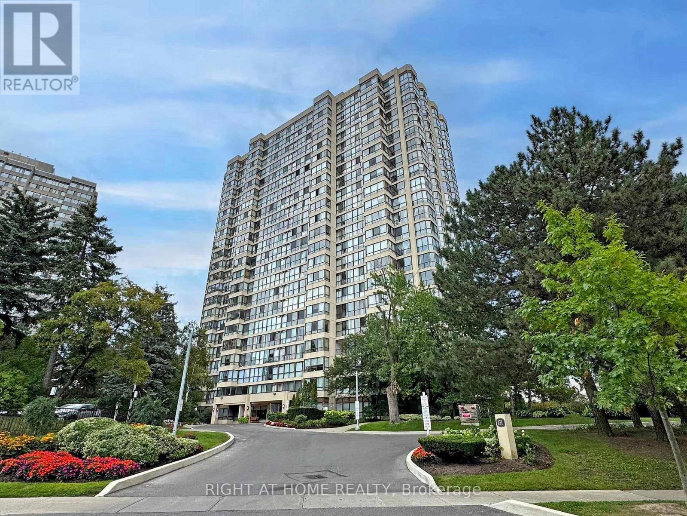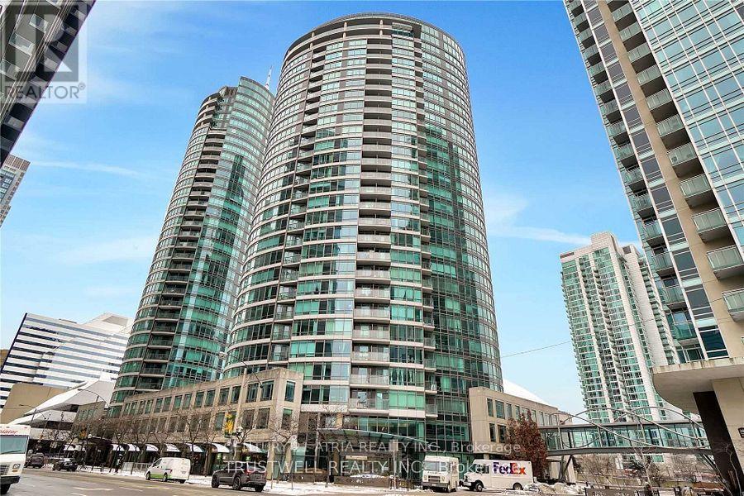S1101 - 8 Olympic Garden Drive
Toronto, Ontario
Welcome to brand-new 1 + 1 bed & 1 bath M2M condo in the heart of North York, High Demand Yonge/Finch/Cummer Area. Functional Layout, Primary bedroom with 4 pcs Ensuite, Large Closet, Large sliding Door Walk out to the balcony, Open concept kitchen with S.S Appliances And Quartz Counter Top. Beautiful laminate floor throughout. An Excellent Walking Score With Enjoy Access To Amazing Amenities And Outdoor Pool. Walking Distance To Finch Station, H Mart(Coming To Groud Floor), Restaurants, Park, School, Hwy, Many Retail Shops And Much More! Superb Amenities: 24/7 concierge, business centre w/ boardroom, two-story fitness centre, saunas, private movie theatre, games room, landscaped terrace, infinity-edge pool, outdoor lounge & BBQ areas. 2 party rooms, 3 furnished guest suites. Move-in & Enjoy! (id:24801)
RE/MAX Excel Realty Ltd.
Gph26 - 280 Howland Avenue
Toronto, Ontario
Where The Annex and The New Dupont meet, Bianca rises as a beacon of contemporary elegance and true community. Perched above the City, glowing from its Northwest exposure, this stylish two-bedroom plus den Penthouse redefines refined condominium living. Designed for those with an eye for timeless luxury, Grande Penthouse 26 features curated upgrades including striking marble countertops, designer lighting and signature Brizo fixtures. Its thoughtfully planned layout offers generous principal rooms, perfect for elegant entertaining or quiet evenings in. Ten-foot ceilings and perfectly placed windows flood the space with natural light, skyline vistas and golden sunsets, while wide-plank oak flooring brings warmth and cohesion to every step. The Chef-inspired kitchen, complete with a waterfall island, integrated Miele appliances and gas range, sets the stage for culinary creativity. More than a Penthouse, this is a statement of elevated taste, community spirit and rare distinction. At Bianca, Residents enjoy a vibrant sense of connection, where neighbours become friends and pride of ownership flourishes. Wellness and leisure are reimagined through resort-style amenities: a state-of-the-art fitness centre, yoga studio, private dining room, guest suites and a rooftop oasis with an infinity pool, cabanas and BBQs. Pamper your pet in the spa, stroll Yorkville's luxury boutiques or hop on the nearby subway for easy Downtown access. There is no better place to live, and belong, than right here! (id:24801)
Engel & Volkers Toronto Central
302 - 954 King Street W
Toronto, Ontario
Welcome to urban living at its finest in this stunning 1-bedroom + den, 2-bathroom loft at the coveted King West Village Lofts. Bathed in natural light from its desirable south-facing exposure, this spacious unit offers sweeping views of lush Massey Park a rare green escape in the heart of King West. Thoughtfully designed with an open-concept layout, the loft features soaring ceilings, large windows, and modern finishes throughout. The versatile den is perfect for a home office or guest space, and two bathrooms provide added convenience. Enjoy the vibrant lifestyle that comes with living steps from the best of King West, Queen West, and Liberty Village. Boutique shops, acclaimed restaurants, cafes, and transit are all just outside your door. Whether you're a professional, creative, or investor, this loft offers the perfect blend of comfort, convenience, and character in one of Toronto's most dynamic and exciting neighbourhoods. (id:24801)
Property.ca Inc.
416 - 550 Queens Quay W
Toronto, Ontario
Step into elevated urban elegance with this sophisticated one-bedroom plus den residence, an oasis in the sky that redefines luxury living. Immaculately curated and freshly refined, this sun-kissed suite unfolds in a gracious open-concept design, offering a seamless fusion of form and function. Enveloped in floor-to-ceiling windows, every corner of the home is bathed in natural light, framing sweeping, unobstructed vistas of the shimmering lake, lush marina, and the glittering city skyline beyond, a visual symphony to behold. The gourmet kitchen is a refined culinary escape, complete with premium appliances and a spacious breakfast bar that transitions effortlessly into the grand living and dining salons. Whether hosting soirees or indulging in quiet moments, the flow of the space caters to both effortless entertaining and serene everyday cozy living.The primary suite is a private sanctuary, featuring spa-inspired finishes, elegant lighting, and a custom-fitted wardrobe. The versatile den offers flexibility as a refined work-from-home office or guest retreat. Step outside onto the private balcony to savour waterfront living, a front-row seat to sunrises over the harbour.Situated within an intimate, impeccably managed boutique building, residents are indulged with curated amenities: a designer fitness centre, glamorous party lounge, 24-hour concierge, luxury guest accommodations, visitor parking, and a rooftop terrace that rivals five-star resorts, complete with al fresco dining areas and panoramic lakefront views. Moments from Toronto's vibrant cultural heart with effortless access to the Financial District, Scotiabank Arena, Rogers Centre, Harbourfront, and Billy Bishop Airport. This rare offering includes one premium parking space and a private locker. A true gem for the discerning buyer seeking timeless sophistication with a view. Now accepting viewings for those ready to elevate their lifestyle. (id:24801)
Royal LePage Supreme Realty
2905 - 181 Dundas Street E
Toronto, Ontario
Excellent Location, Bright Corner Unit, On 29th Floor, Large Windows, Great City And Lake View, Walking Distance To Eaton Center And Dundas Subway, Steps To Toronto Metropolitan University (Ryerson). 24 Hrs Concierge, Amenities Include Student Study/Work Research Centre, Gym... Unit with One Parking and One Locker. (id:24801)
Century 21 Landunion Realty Inc.
Unit 5 - 342 Jarvis Street
Toronto, Ontario
This bright and spacious top-floor 3-bedroom unit is located in one of downtown Toronto's most desirable neighborhoods. It features refinished original plank hardwood floors, soaring ceilings, recessed lighting throughout, two skylights, and a large terrace off the living room. The renovated kitchen offers ample storage space. Residents have access to a shared backyard, perfect for relaxing or entertaining. Ideally situated just steps from the University of Toronto, Toronto Metropolitan University, the Financial District, Allan Gardens, Loblaws, and excellent TTC transit options. Tenant pays hydro only. Street permit parking is available. An outstanding opportunity to live in the vibrant heart of the city. Tenant pays hydro. 1235 sq ft interior + 225 sq ft rooftop deck. (id:24801)
Chestnut Park Real Estate Limited
1206 - 438 King Street W
Toronto, Ontario
Utilities included. Spacious, like a 2 Bedroom. Prestigious Hudson, Upscale Building with Designer Finishes. Stunning 1 Bedroom + Den has Walk In Closet, 2 Full Bathrooms + 9'Ceilings, Granite Kit, Floor To Ceiling Windows with Sunset West View of Lake + City, Large Private Balcony (Brick Surround), Master Bedroom with Luxury Marble Ensuite. Den/Office Has Built In Murphy Bed, 2 wardrobes, shelving and drawers. Dream Location. Walk to Parks, Business District, Entertainment District, Restaurants, Waterfront, Groceries + LCBO. Walk In Closet! West facing units are larger with room for a WIC. Stainless Steel Appliances, Built-in Microwave, Stacked Washer/Dryer, Bedroom Blackout Window Blind, 24Hr Concierge, Visitor Parking, Gym, Media Room, Party Room with Fireplace, Rooftop Terr. with BBQs, Billiards, Steam Room. Photos taken prior to current tenant move-in, bedroom ceiling light fixture has been changed since photos were taken. (id:24801)
RE/MAX Ultimate Realty Inc.
Parking Spot - 57 St Joseph Street
Toronto, Ontario
One parking space for lease at 57 St Joseph St(1000 bay) (id:24801)
Jdl Realty Inc.
143 Kingsdale Avenue
Toronto, Ontario
Absolutely Stunning Custom Built 2 Story Home On One Of the Most Coveted Streets in Willowdale East.High 10ft Ceiling Main&2nd. Minutes Away From Top Schools( Hollywood PS and Ear Haig SS), Subway Station, North York Center, Library, Restaurants, Supermarket and much more.Contemporary Design with Extensive Use Of Hardwood & Marble Floors, Wood Trim Works, Crown Mouldings, Wainscoting, Panelled Walls, Solid Doors and Soaring Coffered Ceiling. Chef's Dream Kitchen With Huge Island, Top-Of-Line S/S Appliances, Custom Cabinetry and Caesar Stone Counter-Top. LED Illuminated Skylight Well Above the Hardwood Staircase w/Iron Art Railings and Step Lights. South Facing Sun-filled Primary Bedroom w/Walking in Closet & Luxury Ensuite Bathroom w/Heated Floor. Total 4 Skylights. Professional Finished W/O Basement w/Heated Floor. **EXTRAS** High-End S/S Appliances, F/Load Washer&Dryer, B/I Speakers System w/Wall Volume Controls, U/G Sprinklers,Central Vacuum System, Security System & Cameras, HRV,Smart Lighting Control, Wall-Mount iPad for App Control. (id:24801)
Aimhome Realty Inc.
Main - 218 Finch Avenue E
Toronto, Ontario
Great Location In The Heart Of North York, Great Schools, Minutes From Finch Subway And Highways. North York's Entertainment Center. Huge Bay Window, Laminate Through out, The Den Can Be Bedroom. Minutes Away From Finch Subway Station. Close To Bus Stop, Shopping Mall, Grocery. (id:24801)
Homelife New World Realty Inc.
908 - 131 Torresdale Avenue
Toronto, Ontario
Welcome to this beautifully renovated and well kept and immaculate 2 Bed, 2 bathroom apartment. This sun filled condo features massive wide open living/dining space with a separate kitchen and sun room, walk-in storage room and in-suite laundry. Meticulously maintained building located on super quiet street just steps away from G Ross Lloyd Park with nature trails. Amenities include security guard, outdoor pool, sauna, party room, exercise room & games room. Minutes to 401/404/407/Allen Rd/Yorkdale. Easy access to TTC, parks, schools & grocery stores. Maintenance fees include all utilities, cable & high speed internet. (id:24801)
Right At Home Realty
1902 - 373 Front Street W
Toronto, Ontario
Cityplace Building With Walking Distance To Rogers Centre, Entertainment District & Financial District. Unit W/Floor-To-Ceiling Windows. 1BR + Den Condo with 9' ceiling , Functional Layout for a spacious Home Office in Downtown Living, NEWER Vinyl Flooring. Building with Extensive Amenities - Olympic-Size Indoor Pool, Whirlpool, Spa, Sauna, Outdoor Bbq Area, Rec Room, Exercise Room, Free Fitness Classes, Basketball Court, Security System, Visitor Parking And More. Perfect for Downtown professionals, first-time buyers, or savvy investors. All Utilities Covered In Maintenance Fee. (id:24801)
Century 21 Atria Realty Inc.


