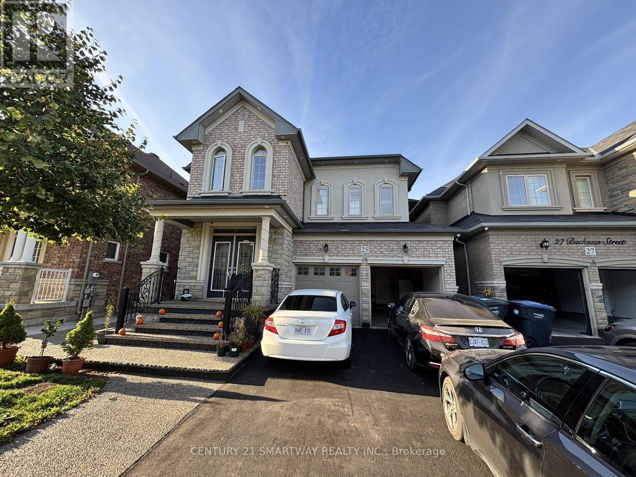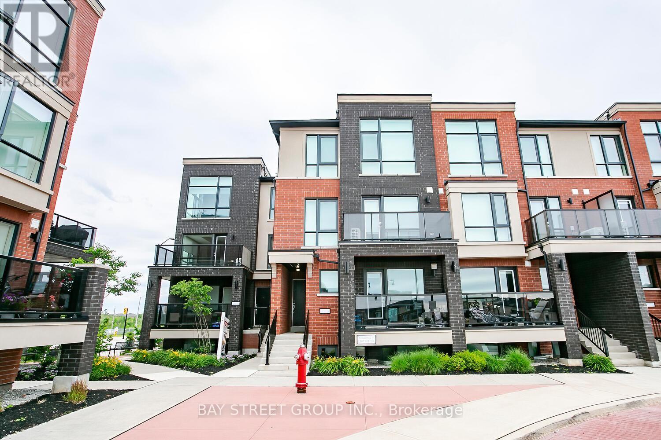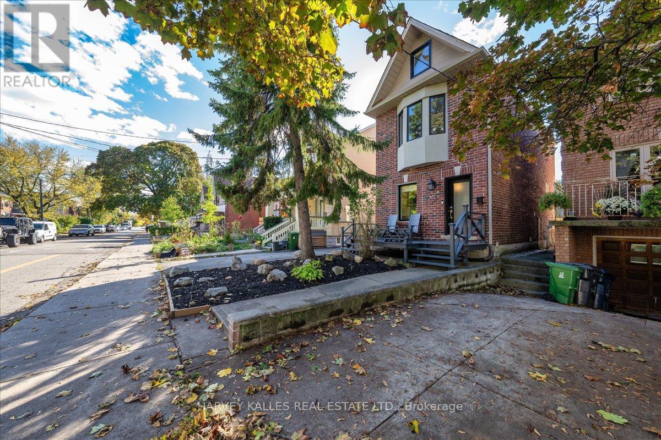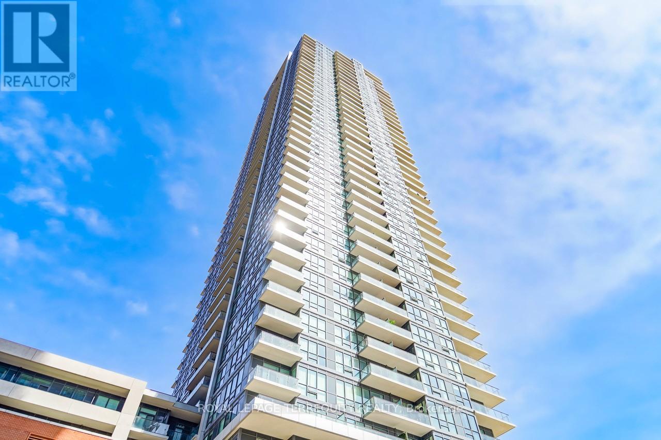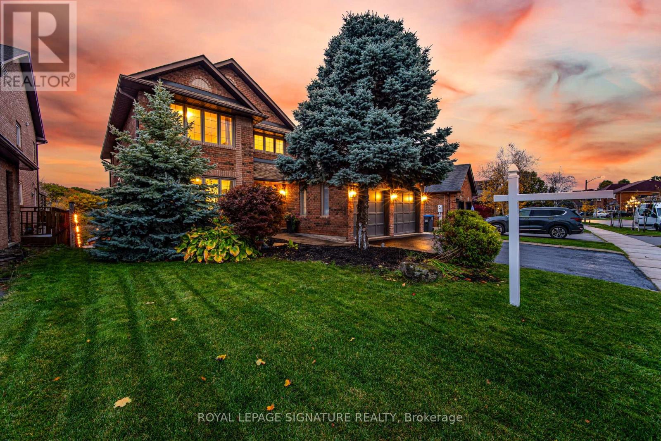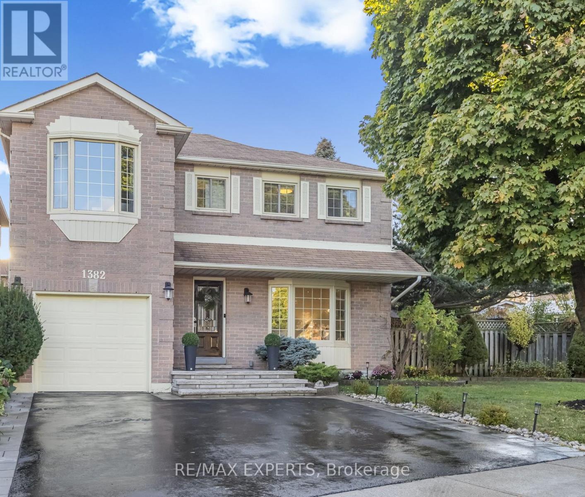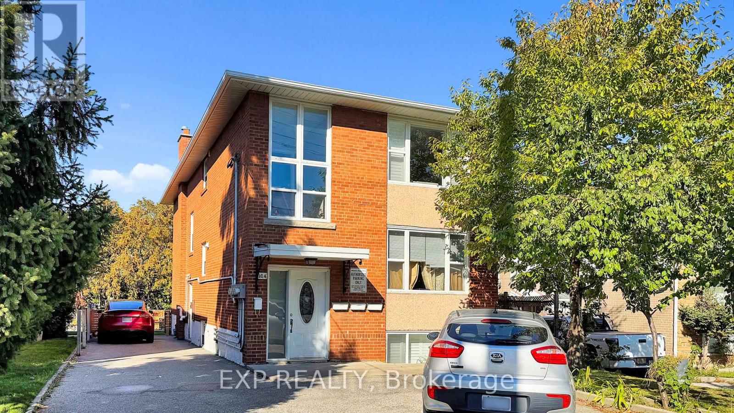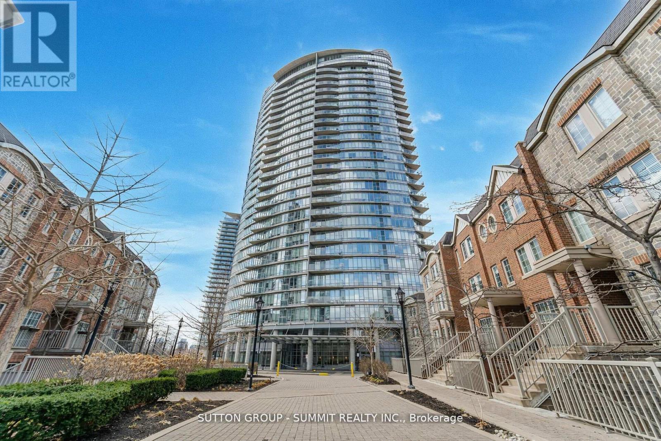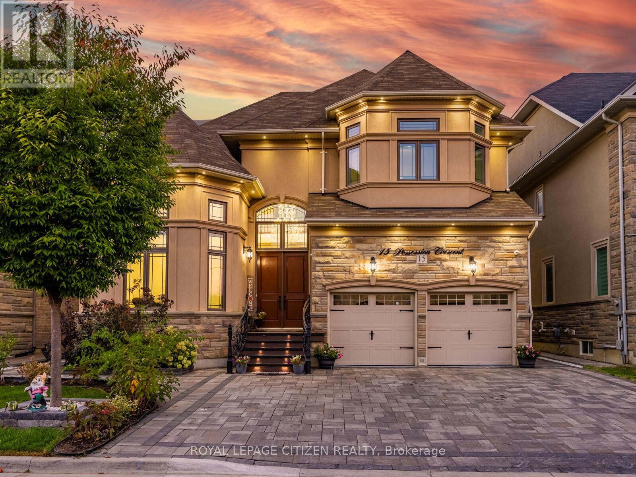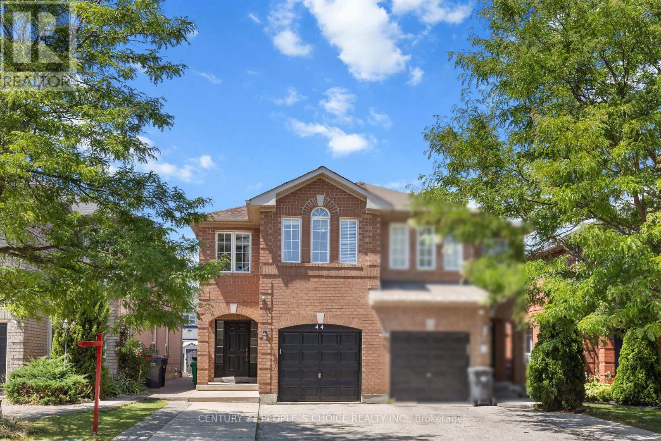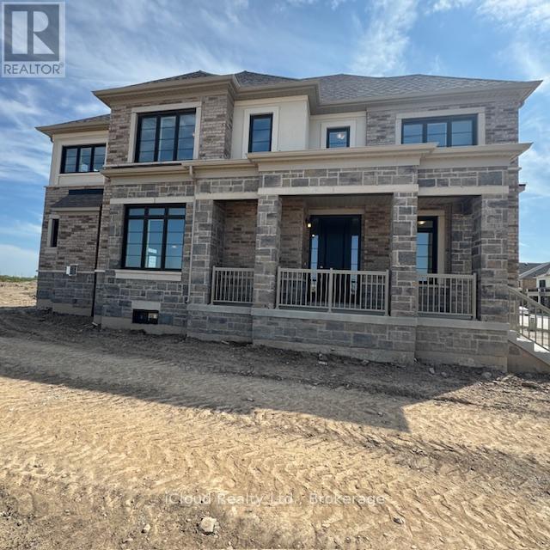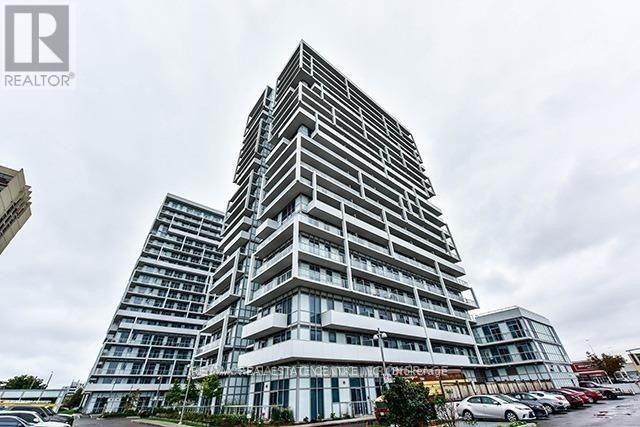25 Bucksaw Street
Brampton, Ontario
Rare opportunity! Step into this fully updated, Stunning 5+2 bedrooms home with modern upgrades, Perfect for a growing Family, 3 bedrooms have their own private washrooms, 2 bedrooms share a Jack and Jill Washrooms, Professionally Landscaped, updated modern lighting and pot lights throughout the house, Finished basement with Sep entrance, Quiet Neighbourhood, close to schools, Parks, Shopping and transit. (id:24801)
Century 21 Smartway Realty Inc.
107 - 100 Dufay Road
Brampton, Ontario
A Modern-Style 2 Bedroom, 2 Washroom With 1 Car Parking Condo Townhouse Located In MountPleasant Area. The Unit Has A Spacious Layout With Lot Of Sunlight, Open Concept Great RoomWith Walkout Balcony, Eat In Kitchen With Stainless-Steel Appliances And Ensuite Laundry. Walk To Creditview Sandalwood Park, Bus Stop, Longo's Plaza, Dollarama, Banks, Day Care, Kumon, School, Trails & Transit, 5 Min. To Mount Pleasant Go Station. (id:24801)
Bay Street Group Inc.
338 Bartlett Avenue N
Toronto, Ontario
Charming Edwardian Home in One of Toronto's Coolest Neighbourhoods. Visiting Toronto for business or vacation and looking for a stylish short-term rental? This is the one! Located on a quiet, tree-lined street just steps from vibrant Geary Avenue - named the coolest neighbourhood in Canada by TimeOut - this reimagined Edwardian home combines timeless character with modern comfort. Inside, you'll find bright, open spaces with hardwood floors, a cozy gas fireplace, and a sleek white kitchen featuring quartz countertops, stainless steel appliances, and convenient main-floor laundry. Step out to a spacious private deck and a lush backyard oasis with a mature pear tree - perfect for morning coffee or evening BBQs. Upstairs, enjoy 3+1 bedrooms including a sunny loft suite with a private ensuite - ideal for a home office, studio, or retreat. The newly renovated lower-level one-bedroom suite with its own entrance and laundry is perfect for guests, in-laws, or extra privacy. Love the location: just minutes from restaurants, shops, and breweries on Geary, Dovercourt Park, the new Wallace Emerson Community Centre, the Geary Avenue park expansion, and quick access to Bloor, St. Clair, and Dufferin Station. With two-car parking and an EV charger, this home offers everything for a comfortable and convenient Toronto stay. Whether you're here for work, family, or fun - this home gives you the best of both worlds: city energy and peaceful comfort. (id:24801)
Harvey Kalles Real Estate Ltd.
4007 - 2200 Lakeshore Boulevard W
Toronto, Ontario
Beautiful City & Lake Views From The 40th Floor! Corner Unit, Sunny & Spacious! Wrap around floor to ceiling windows, 2 Bedrooms, 2 Bathrooms, Study Nook, large balcony as well as underground parking & locker. Brand new luxury vinyl flooring throughout, freshly painted throughout, new light fixtures, stainless steel kitchen appliances, double sink, Quartz countertop, mosaic backsplash tiles. Dishwasher, Washer and Dryer recently replaced. Over 800 square feet of interior living space, his/hers closets in primary bedroom. Resort Like building amenities: 24 Hr concierge, state of the art gym, indoor pool, hot tub, sauna, yoga studio, party Room and indoor lounge, outdoor BBQ & outdoor lounge, library, children's play area, guest suites. Metro Grocer, LCBO, Shoppers, Starbucks, banks & other shops @ your doorstep. Quick drive to Gardiner/QEW, streetcar stop right in front of the building, quick drive to Mimico GO train station. Walk across the street to Park and Marina. (id:24801)
Royal LePage Terrequity Realty
51 Kenpark Avenue
Brampton, Ontario
A Touch Of Muskoka In The Heart Of Snelgrove! This exquisite 5 bedroom, 4 bathroom residence offers over 3,500 sq ft of refined living space on a breathtaking ravine lot backing onto a tranquil pond. Set among mature trees and natural wildlife, the property delivers a true sense of retreat while being just minutes from Hwy 410 and Heart Lake Conservation. Inside, discover soaring 11 ft ceilings, expansive principal rooms, and oversized windows that fill the home with natural light. Every detail speaks of quality, from the rich hardwood floors throughout to the elegant granite finishes and designer upgrades. The fully renovated custom kitchen is a showpiece, featuring a pull out coffee station, deep storage drawers, spice rack, and a striking island with concealed storage and pull out garbage. Significant investments have been made to enhance both style and function, creating a seamless blend of luxury and comfort. The walk out basement includes two spacious bedrooms with large windows and a private entrance, ideal for extended family or a profitable rental opportunity. Outside, a beautifully landscaped yard with a pool and scenic views creates a serene space for entertaining or unwinding. Complete with a versatile exercise and meditation room, this home embodies refined living and natural tranquility, a true piece of Muskoka in the city. (id:24801)
Royal LePage Signature Realty
1382 Hazel Mccleary Drive
Oakville, Ontario
Discover 1382 Hazel McCleary Drive, a rare corner-link detached home in Oakville's highly sought-after Clearview neighbourhood. This exceptional property combines the privacy and presence of a detached home with the efficiency and value of a link design - truly one of the most desirable finds in the area.Step inside to a thoughtfully designed layout filled with natural light. The main floor features an inviting foyer leading to a bright living and dining area, highlighted by large windows and an open layout ideal for entertaining or family gatherings. The kitchen offers ample cabinetry, generous counter space, and an adjoining breakfast nook overlooking the private backyard - the perfect setting for morning coffee or casual meals. A convenient powder room and a well-laid-out hallway complete this level, balancing functionality and comfort.Upstairs, the home's standout feature is the spacious family room, strategically positioned for both privacy and natural light through a large corner window. This inviting space is perfect for quiet evenings, movie nights, or relaxing with family. The primary bedroom offers a calm retreat with generous closet space, while the additional bedrooms are versatile for guests, children, or a home office.The finished lower level adds valuable living space, ideal for a recreation area, home gym, or media room. A separate entrance through the garage provides added convenience and great potential for multi-generational living or future income opportunities. Outside, the corner lot enhances curb appeal, offering extra yard space, sunlight, and privacy rarely found in link homes. The private driveway and attached garage provide everyday convenience. Perfectly located near top-ranked schools - James W. Hill Public, St. Luke Catholic, and the prestigious MacLachlan College Private School - as well as parks, tennis courts, trails, and quick access to major highways (QEW, 403, 407), this home delivers the perfect balance and comfort (id:24801)
RE/MAX Experts
104 Dixon Road N
Toronto, Ontario
RARELY OFFERED DETACHED TRIPLEX IN PRIME WESTON LOCATION - FULLY RENOVATED WITH 4 SEPARATE HYDRO METERS, PRIVATE PARKING, AND HIGH CASH FLOW POTENTIAL - AN INVESTOR'S DREAM!THIS SOLID DOUBLE-BRICK 3-PLEX COMBINES MODERN UPGRADES WITH TIMELESS CRAFTSMANSHIP AND IS PERFECTLY POSITIONED NEAR HUMBER RIVER, WESTON GOLF CLUB, TTC, SCHOOLS, AIRPORT, AND HIGHWAYS. ENJOY STRONG RENTAL INCOME FROM 3 SELF-CONTAINED UNITS, EACH WITH THEIR OWN ENTRANCES, PLUS A BONUS SHARED COIN LAUNDRY FOR ADDITIONAL REVENUE.TOP 5 REASONS TO OWN THIS PROPERTY: 1. CASH-FLOW MACHINE - FULLY TENANTED UNITS WITH SEPARATE HYDRO METERS = MAXIMUM PROFITABILITY 2. TURNKEY INVESTMENT - RENOVATED INTERIORS, EXCELLENT MECHANICALS INCLUDING GOODMAN FURNACE & NORITZ TANKLESS HOT WATER3. PRIME LOCATION - STEPS TO TRANSIT, MAJOR ROUTES, SCHOOLS, PARKS, AND NATURE TRAILS 4. PARKING FOR MULTIPLE VEHICLES - PRIVATE DRIVEWAY + FENCED BACKYARD FOR TENANT USE OR FUTURE DEVELOPMENT 5. RARE MULTI-UNIT ZONING - IDEAL FOR INVESTORS, EXTENDED FAMILIES, OR LIVE-IN OWNERS LOOKING TO OFFSET MORTGAGE THE LOWER LEVEL FEATURES HIGH CEILINGS AND ENDLESS POTENTIAL. TWO SEPARATE STAIRWELLS OFFER MAXIMUM PRIVACY AND FLOW BETWEEN UNITS. INCLUDED: ALL EXISTING APPLIANCES, COIN WASHER/DRYER, WINDOW COVERINGS, AND LIGHT FIXTURES (EXCLUDING TENANTS'). THIS IS YOUR CHANCE TO OWN A RARE, INCOME-GENERATING GEM IN A RAPIDLY GROWING TORONTO NEIGHBOURHOOD. BOOK YOUR PRIVATE SHOWING TODAY - OPPORTUNITIES LIKE THIS DON'T LAST! (id:24801)
Exp Realty
304 - 15 Windermere Avenue
Toronto, Ontario
Gorgeous 2 Bed, 2 Bath Condo in Prime Downtown Location - Steps to Lake, Parks & More! Welcome to your dream home in the heart of the city, where urban living meets natural serenity. This beautifully appointed 2-bedroom, 2-bathroom condo offers the perfect blend of style, space, and location. Step inside and be greeted by an open-concept design featuring soaring 9-foot ceilings that create a bright, airy ambiance throughout. The full-sized kitchen is ideal for both everyday living and entertaining, seamlessly flowing into the spacious living and dining area. Retreat to the primary bedroom complete with a luxurious 4-piece ensuite, while the second full 3-piece bathroom near the entry adds privacy and convenience for guests or roommates. Every detail is designed with comfort in mind. Location is everything, and this unit truly delivers. Just steps from the lake, High Park, and Grenadier Pond, it offers endless opportunities for outdoor enjoyment. Whether you're walking along Sunnyside Beach, cycling the Martin Goodman Trail, or enjoying the nearby boardwalk, this home is a sanctuary for both the active and the peaceful at heart. Minutes away, explore the charm of Bloor West Village, Roncesvalles, and Mimico, with their vibrant cafes, boutique shops, and local markets. Commuting is effortless with TTC streetcar access at your doorstep and quick connections to the Gardiner Expressway, Lake Shore Blvd, and Bloor St. West. Even Pearson Airport is within easy reach for stress-free travel. This well-managed building offers 24-hour concierge service and resort-style amenities, including an indoor pool, sauna, fitness center, golf simulator, guest suites, ample visitor parking, and more. Extras include a prime parking spot near the elevators, a large ensuite locker, and all-inclusive condo fees - giving you both value and peace of mind. This isn't just a condo - it's a lifestyle. Come experience the perfect balance of city vibrance and lakeside tranquility. (id:24801)
Sutton Group - Summit Realty Inc.
15 Possession Crescent
Brampton, Ontario
Welcome to this beautiful home in prestigious neighborhood of Gore Rural estate in Brampton. House sits on Premium lot with no side walk! With over 4,000 sqft of living space, it offers 10 ft main floor, 9 ft upper level & 9 ft basement. Double-car garage, 5 bedrooms, and 4 bathrooms. You'll love the grand great room with its high decorative ceilings, fireplace, and modern drop light perfect for both family time and entertaining. The home features a stunning main kitchen. The bright breakfast area opens directly onto an interlock patio with outdoor Bbq shelter ideal for outdoor meals. An extra office space on main floor and nice dining area. The spacious primary suite is a true retreat, complete with a walk-in closet, a luxurious 5-piece en-suite. Bedroom 2 and 3 share 4 piece Jack-and-Jill bathroom, also bedroom 4 and 5 share a Jack-and-Jill 4 piece bath. Full basement with bathroom rough-ins and extra large windows. Outside, a freshly finished stone driveway and backyard adds to the curb appeal. With thoughtful upgrades throughout, this home offers space, style, and opportunity in one of Brampton's top neighborhoods. Located in one of Brampton's most desirable pockets, this home is close to Highway 427, 410, 407, Gore Meadows Community Centre, parks, top-rated schools, Gurdwara Sahib, shopping Plazas, and public transit. A Quiet, family-friendly neighbourhood surrounded by luxury homes - perfect for those seeking upscale living with everyday convenience. Shows 10/10 - A must see! (id:24801)
Royal LePage Citizen Realty
44 Roadmaster Lane
Brampton, Ontario
Step into comfort and style in this beautifully maintained 4 bedroom, 3 bathroom semi detached home, offering almost 1700 sqft of thoughtfully designed living space in the heart of Fletchers Meadow. An open and inviting foyer greets you with warmth and charm, leading into a combined living and dining area perfect for entertaining or relaxing. The open-concept kitchen features an eat in breakfast area that overlooks the backyard, creating a seamless blend of indoor and outdoor living. Step outside to a spacious deck, recently sanded and painted -- an ideal space for summer gatherings, barbeques or quiet evenings under the stars. Upstairs, you will find 4 generous sized bedrooms, all filled with natural light and offering ample closet space. The primary suite features a walk in closet and a 5 piece ensuite bathroom. A versatile bonus room on the second floor, previously used as a laundry room, can serve as a den, office, prayer room or secondary laundry space, depending on your needs. Recent upgrades include a freshly painted garage and front door, newly painted bedrooms and primary bath, and roof (2025). An extended driveway accommodates up to 4 vehicles, perfect for multi-car families or guests. A true pride of ownership, this home has been lovingly maintained by the original owners! Conveniently located close to schools, parks, shopping, public transit, Mt Pleasant GO, and major highways. (id:24801)
Century 21 People's Choice Realty Inc.
1423 Savoline Boulevard
Milton, Ontario
Location Location Location !! This Newly Built Corner 4 Bedroom, 3 Bathroom Detached Home is perfectly situated in Milton's Sought After Walker Neighbourhood. With quick access to Schools, Parks, Shopping and Major Highways. This Home offers the ideal blend of Modern Living and everyday convenience. You'll love the thoughtful details throughout including Hardwood Floors, 9ft Ceilings and a spacious functional layout offering approx 2245 square feet of living space. The bright and modern kitchen is designed to impress with ample counter space, quality finishes. Brand New Stainless Steel Appliances and Storage for the Whole Family. Upstairs you'll find 4 generously sized bedrooms including a luxurious primary suite with a large walk-in closet and spa like ensuite bath. Each room is filled with Natural Light creating the perfect spaces for rest and relaxation, and there's more ! This Move in Ready Home comes equipped with a garage door opener and offers plenty of room for the whole family to grow and enjoy !! (id:24801)
Icloud Realty Ltd.
1102 - 65 Speers Road
Oakville, Ontario
This One bedroom unit boasts 9 ft ceilings, a modern open-concept layout, a sleek kitchen with granite countertops, stainless steel appliances, and two walkouts to an oversized balcony with unobstructed north views. Includes 1 parking and 1 locker.Enjoy resort-style amenities including an indoor pool, hot tub, sauna, media and recreation rooms, guest suites, and a rooftop BBQ terrace.Prime Oakville locationjust minutes to the QEW, Oakville GO, waterfront, schools, shopping, banks, and fine dining, with transit at your doorstep. (id:24801)
RE/MAX Real Estate Centre Inc.


