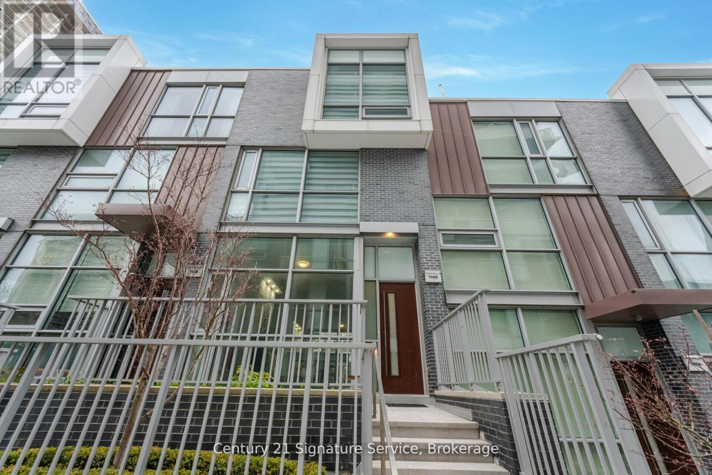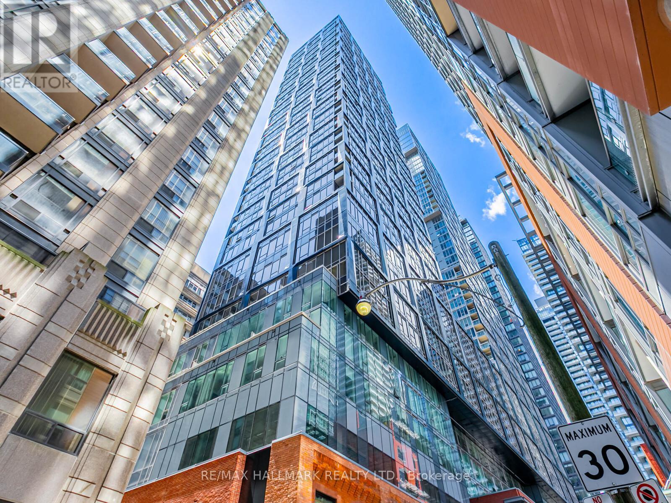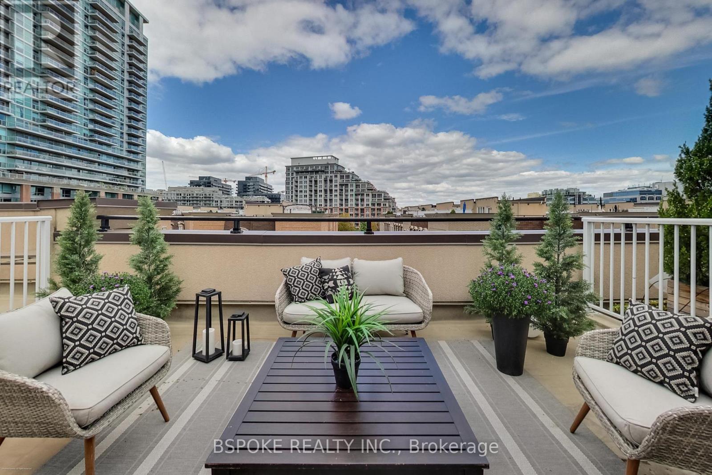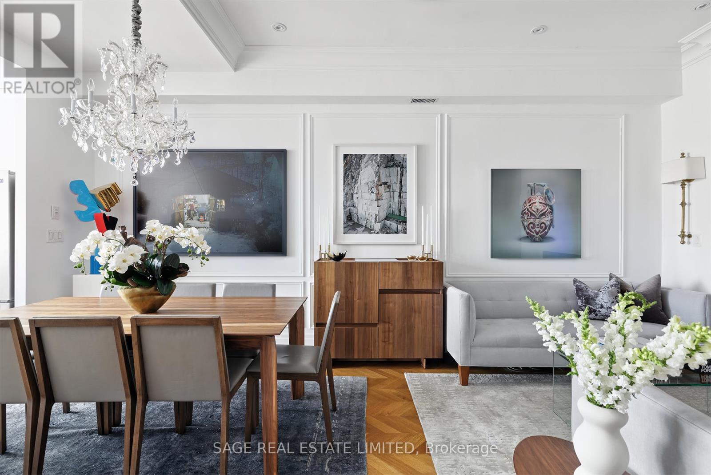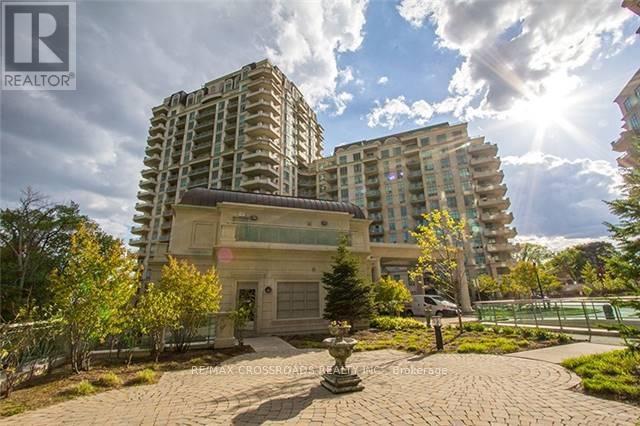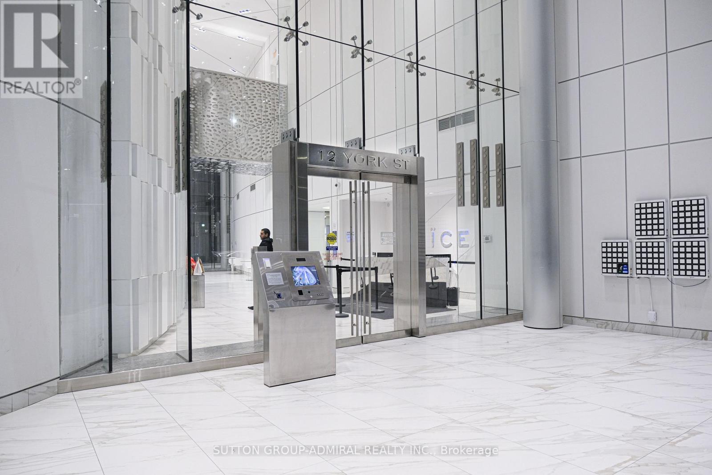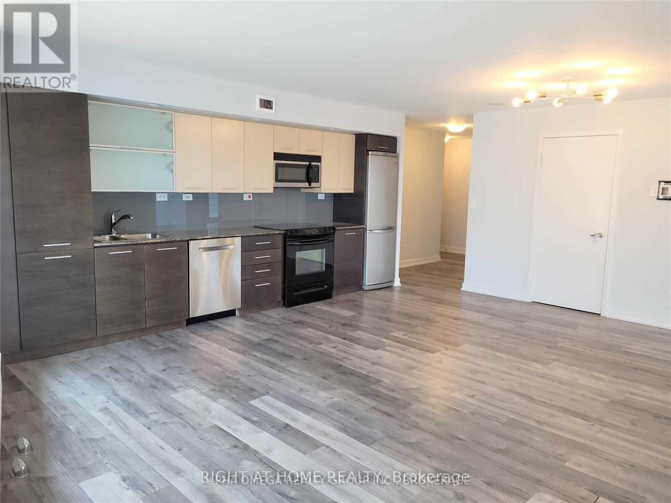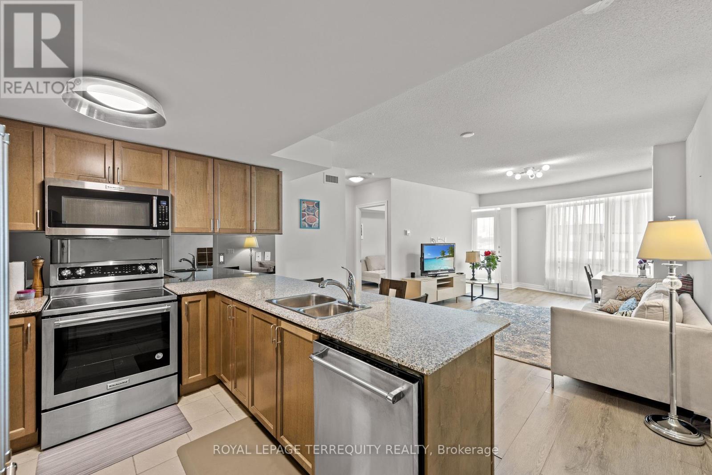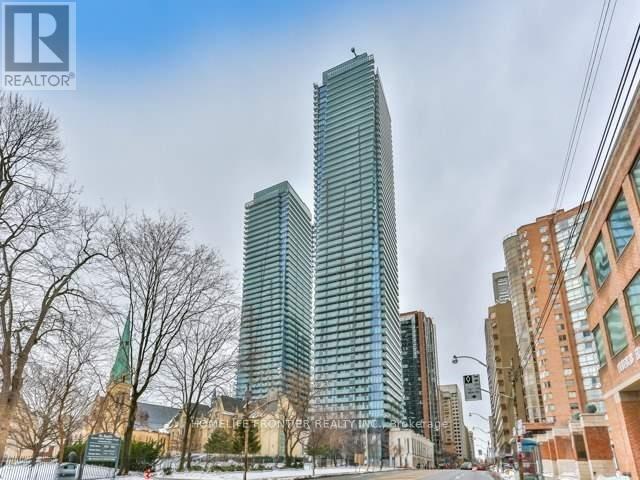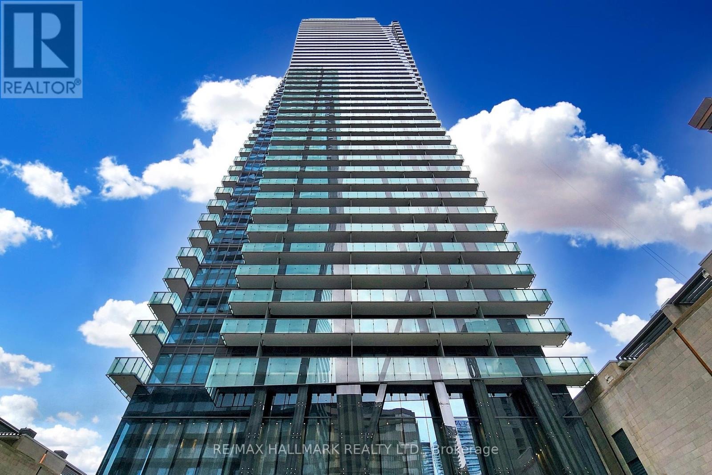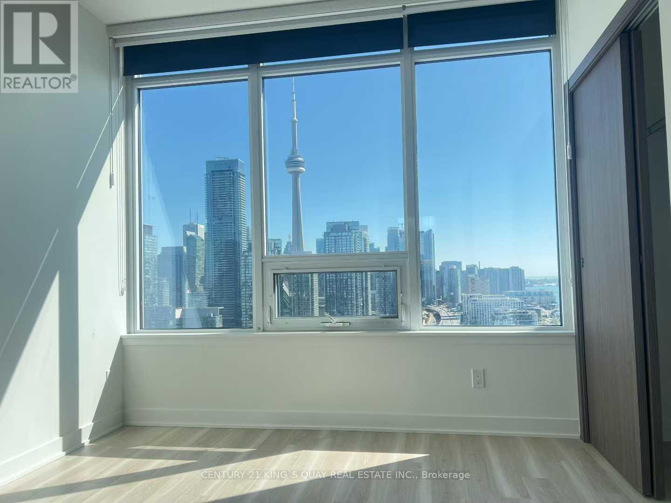Th05 - 101 Erskine Avenue
Toronto, Ontario
This luxurious townhouse in the Tridel Sophisticated Condo Res offers an exceptional living experience with upscale features and amenities. From the convenience of a private elevator to the spacious layout and sun-filled open concept, every aspect of the home exudes comfort and elegance. The modern kitchen, complete with high-end finishes and integrated appliances, caters to culinary enthusiasts, while the high ceilings and skylights enhance the sense of space and airiness. Premium finishes throughout, including hardwood flooring and fireplaces in multiple rooms, add to the luxurious ambiance. Outdoor living is encouraged with a private terrace and balcony, perfect for relaxation and entertainment. Situated in the highly desirable Yonge and Eglinton area, residents enjoy easy access to shops, dining, and transportation, making this townhouse an ideal choice for those seeking luxury living in a prime location. (id:24801)
Century 21 Signature Service
419 - 15 Mercer Street
Toronto, Ontario
Spacious and thoughtfully designed, this 1-bedroom plus den suite with 2 full bath can easily function as a 2-bedroom condo, as the den is large enough to serve as a second bedroom. Boasting an ideal open-concept layout, the unit features soaring ceilings that enhance the bright and airy feel, along with a chef-inspired kitchen complete with quartz countertops and elegant finishes throughout. Located in the prestigious Nobu Residences, a globally recognized symbol of luxury, residents enjoy exclusive access to world-class amenities. These include a 24-hour concierge, cutting-edge fitness center, hot tub, sauna, steam and massage rooms, a business/conference center, games room, private screening room, stylish dining area, and outdoor BBQ and picnic space. Ideally set in the vibrant heart of downtown Toronto and King West, this residence offers unmatched urban convenience and connectivity. Don't miss your chance to experience the refined lifestyle of Nobu book your private tour today and step into elevated living. (id:24801)
RE/MAX Hallmark Realty Ltd.
1030 - 54 East Liberty Street
Toronto, Ontario
Almost 1,000 sq. ft. across three levels plus a private rooftop deck with a BBQ gas line and city views this Liberty Village townhouse is a smart step up from condo living. The main floor features an open kitchen, living, and dining area with windows overlooking a rose garden, along with a convenient powder room. Upstairs, two well-proportioned bedrooms - larger than the neighbourhood norm - share a full bathroom and an upgraded washer/dryer. The third level opens to a spacious roof terrace, ideal for barbecues, casual dinners, or unwinding with the skyline in view. Parking includes a built-in bike rack, and the oversized locker sits right beside the space for easy storage. The community is pet-friendly, with a dog park nearby. Move in and enjoy the space as it is, with the flexibility to update on your own timeline and make it truly yours. (id:24801)
Bspoke Realty Inc.
205 - 670 Richmond Street W
Toronto, Ontario
Hard loft living with heart. Tucked inside the former Decca Records warehouse, this 2 bedroom, 3 bathroom residence feels less like a condo and more like a true home. Spread over multiple levels, it offers distinct spaces for living, dining, and entertaining, complete with two fireplaces and a private terrace large enough for summer dinner parties or a quiet morning coffee. Natural light pours in through soaring ceilings and skylights, highlighting hand-laid white oak chevron floors, plaster mouldings, and thoughtful finishes that nod to a Parisian loft aesthetic. The full-size kitchen features generous storage, JennAir appliances, a wine fridge, and an island that anchors evenings of cooking, conversation, and gathering. Upstairs, the flexible third-floor retreat works beautifully as a home office, gym, or guest suite thanks to a Murphy bed and privacy glass. Smart-home technology, in-ceiling speakers, and custom details throughout make it both sophisticated and entirely livable. With only 12 units, Industrial Revolution II is a boutique loft building where neighbours know each other and community matters. And when you step outside, you're in the heart of Queen West, a short stroll to Trinity Bellwoods, Ossington, Dundas West, and Little Italy. Local favourites like Sud Forno, Café 23, and Terroni are around the corner, while cultural landmarks from Graffiti Alley to The Bentway are minutes away.Unit 205 at 670 Richmond is not just about space. It is about lifestyle. A rare balance of privacy, character, and connection in one of Torontos most dynamic neighbourhoods. (id:24801)
Sage Real Estate Limited
716 - 10 Bloorview Place
Toronto, Ontario
*Must assume tenant. 1 year lease term from 2025.7.20, rent $3100* Gorgeous 2+1 Spacious Unit. Luxury Aria Building. Ravine Residence. 9 Foot Ceiling. Elegant Upgrades. Hardwood Floors, Under Mount And Double Bowl Sink With Granite Counter Top, Solid Wood Stained Kitchen Cabinets, Separate Large Size Den, Upgraded Full Ensuite Bathroom. (id:24801)
RE/MAX Crossroads Realty Inc.
4908 - 12 York Street
Toronto, Ontario
Luxury High Floor Bachelor Suite Features Designer Kitchen Cabinetry W/ Top Of The Line Appliances & Granite Counter Tops. 9Ft. Floor-To-Ceiling Windows With New Floor Through Out, Huge Balcony W/Full Cn Tower Views. Steps To Toronto's Harbourfront & Rogers Centre. Connected Directly To The Underground P.A.T.H., M.L.S. Mall, Longo's, Union Station, Scotiabank Arena, The Financial & Entertainment Districts. Water Proof Floor! Fridge, Stove, Microwave & Dishwasher. Stacked Washer/Dryer. 24Hr Concierge. Fitness & Weight Areas. A Yoga Studio. Business, Party & Meeting Rooms. Indoor Pool W/Jacuzzi & Steam Rooms. (id:24801)
Sutton Group-Admiral Realty Inc.
1001 - 8 Telegram Mews
Toronto, Ontario
Exceptional 3 Bdrm Corner Unit Offering Large Private Terrace With Beautiful City & Water Views!! Great Open Concept Layout, Walkout To Terrace From Main Living Area As Well As Master Bedroom. Bedroom 2 Offers Access To Another Private Balcony Offering Water & City Views. (id:24801)
Right At Home Realty
1410 - 8 Scollard Street
Toronto, Ontario
Welcome to the iconic Yorkville, Toronto's premier luxury neighborhood! This FURNISHED 1247 sq feet 2-bedroom + den condo offers the perfect blend of elegance and functionality. Split-bedroom layout ensures privacy with 2 personal balconies, while the spacious den can easily serve as a 3rd bedroom or home office. Modern kitchen, Stainless steel appliances and a granite countertop. Newer floors and new toilets. Extra-large DOUBLE locker conveniently located next to your parking spot. (id:24801)
Royal LePage Terrequity Realty
3206 - 8 The Esplanade
Toronto, Ontario
*Must assume tenant. 1 year lease term from 2025.6.1, rent $2650* Iconic L-Tower, 1 Br + Lrg Den, Steps To Union Station, Financial District, St Lawrence Market, Acc, Subway, Path, Gardiner, Lake, 9 Ft Ceilings, 700+ Sq Ft As Per Building, Hardwood Floors, Floor To Ceiling Windows, ** Must See** Express High Floor Elevators, Indoor Pool, Gym, 24 Hrs Concierge. High Security Building. (id:24801)
RE/MAX Crossroads Realty Inc.
3106 - 1080 Bay Street
Toronto, Ontario
THE " U " CONDO, STEPS AWAY TO UNIVERSITY CAMPUS, SUBWAY, HOSPITAL, AND THE FAMOUS YORKVILLE SHOPPING DISTRICT. AN UNOBSTRUCTED BREATH-TAKING SOUTH WEST VIEW. TOP OF THE LINE FINISHING, THIS BUILDING ALSO FEATURES 24 HOURS CONCIERGE, EXERCISE ROOM, ROOF TOP GARDEN AND MANY MORE. (id:24801)
Homelife Frontier Realty Inc.
3607 - 65 St Mary Street
Toronto, Ontario
Experience luxury living at the prestigious U Condo in the heart of downtown Toronto! This exquisite residence features a large balcony with breathtaking, unobstructed views and 9 ft ceilings. The interiors are adorned with pre-finished, engineered 5" wide wood flooring, and a beautiful European-style kitchen complete with Corian backsplash and countertops.Indulge in the stunning 3-storey lobby with a 24-hour concierge and enjoy access to 4,500 sq ft of top-notch amenities. These include a party room, billiard room, fitness and yoga studio, library, and steam room. Located just steps from St. Michael's campus, the financial district, restaurants, shops, and all essential amenities, this is urban living at its finest. Make this luxurious U Condo your new home and embrace the best of downtown Toronto! (id:24801)
RE/MAX Hallmark Realty Ltd.
3815 - 17 Bathurst Street
Toronto, Ontario
Welcome to this Sun-filled Southeast Corner Unit featuring Unobstructed Lake Views from Every Bedroom, the Living Area and Spacious Balcony. Stunning 3-Bedroom Corner Unit with Panoramic Lake & CN Tower Views--High Floor Luxury Living!!! A Gourmet Open-concept Kitchen with High-End Appliances and Designer Finishes Throughout. Residents Enjoy Access to over 23,000 sq. ft. of Hotel-Inspired Amenities, including a full-service Spa, indoor Pool, state-of-the-art Gym, rooftop Sky Garden, and tranquil Japanese Tea Rooms. Conveniently located above the flagship Loblaws, with Shoppers, Joe Fresh, and LCBO just downstairs. Steps to transit, the lakefront, an 8-acre park, schools, community centre, shopping, restaurants, and more. One Parking and One Locker included. (id:24801)
Century 21 King's Quay Real Estate Inc.


