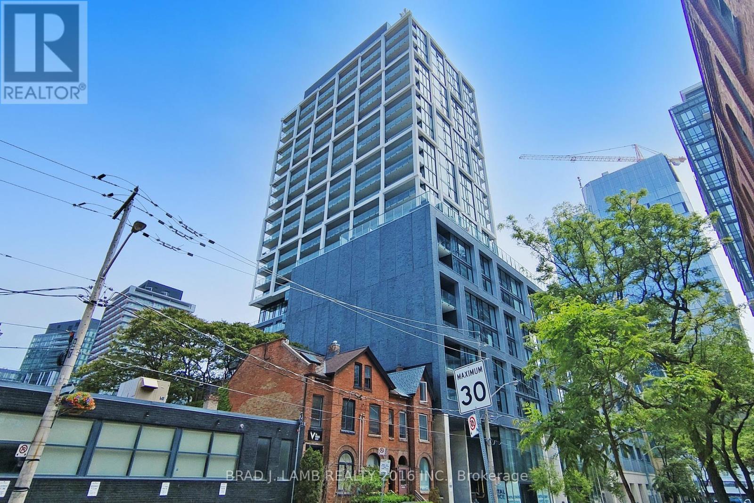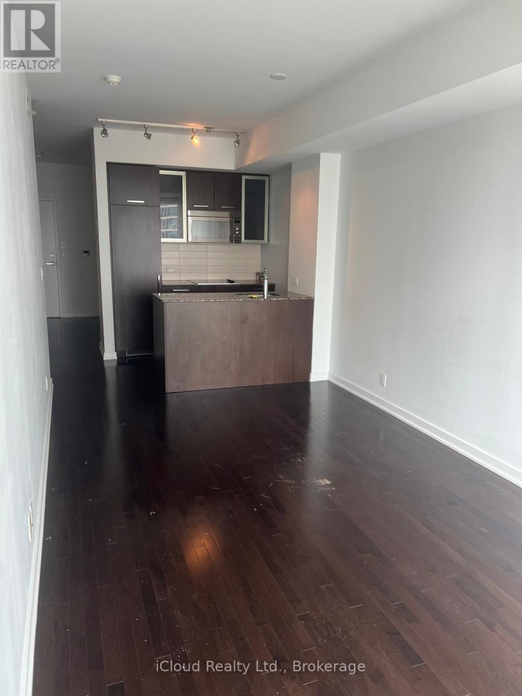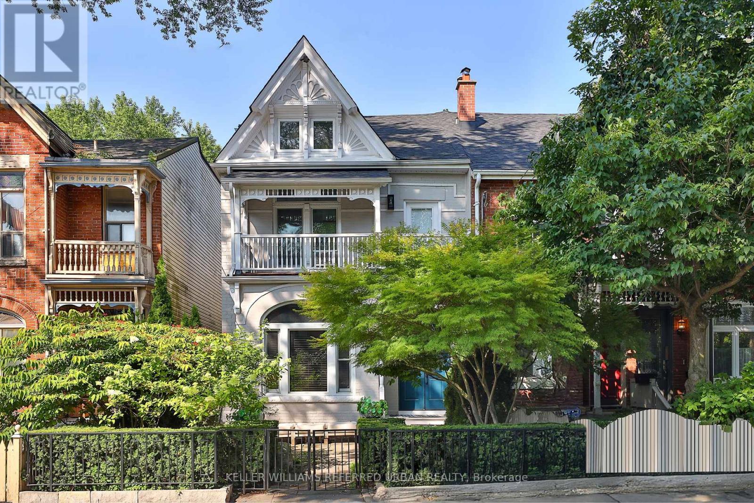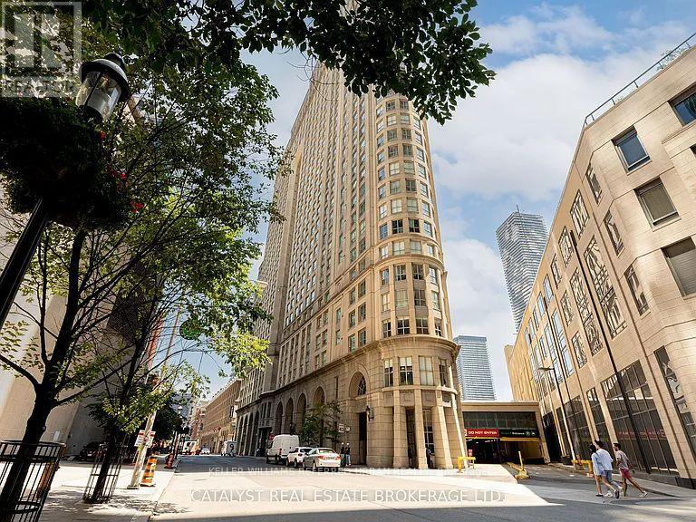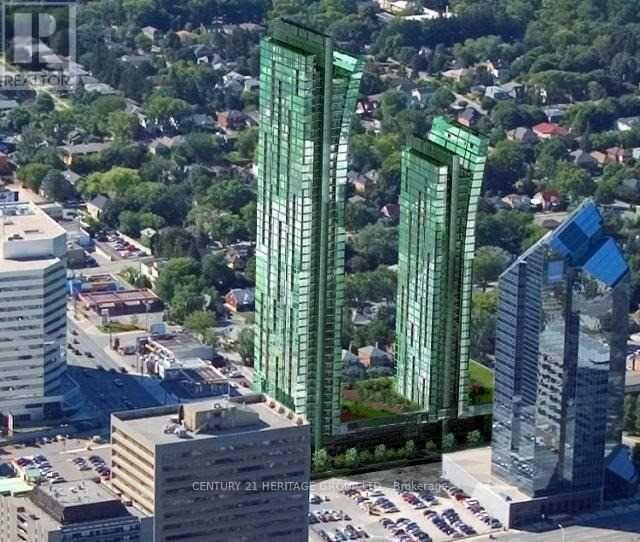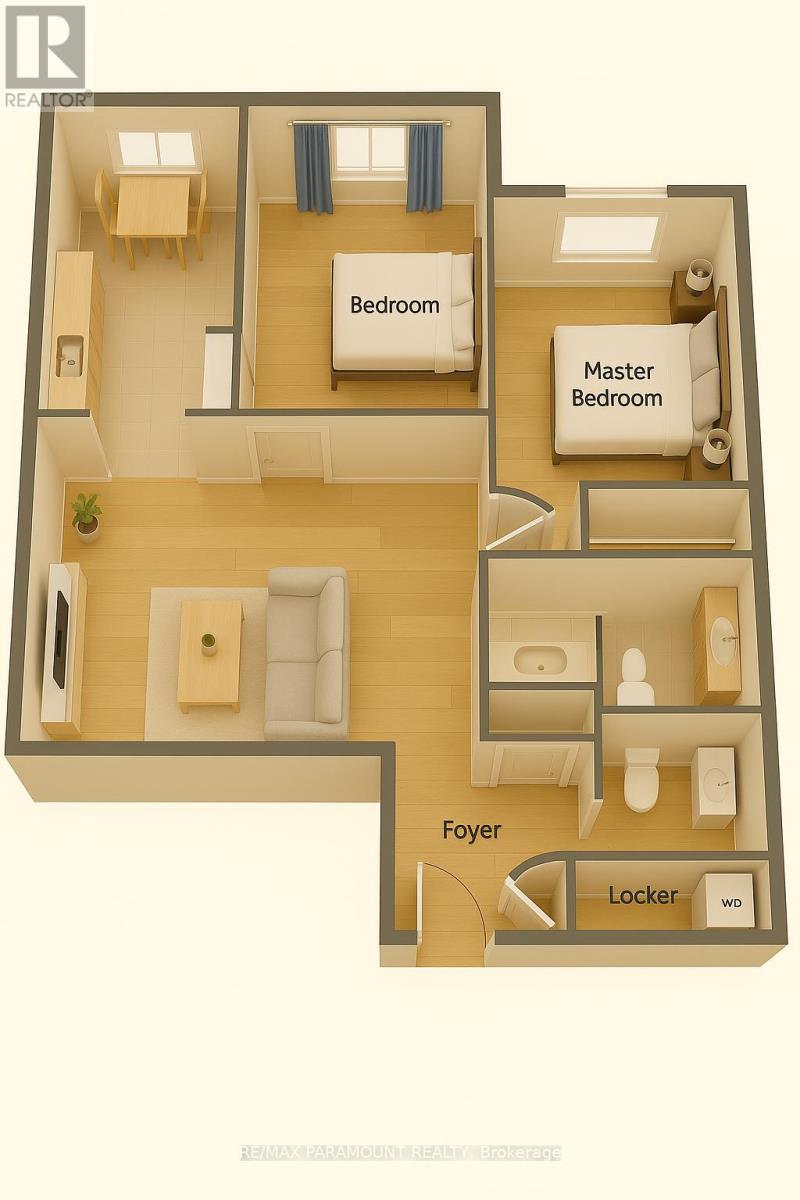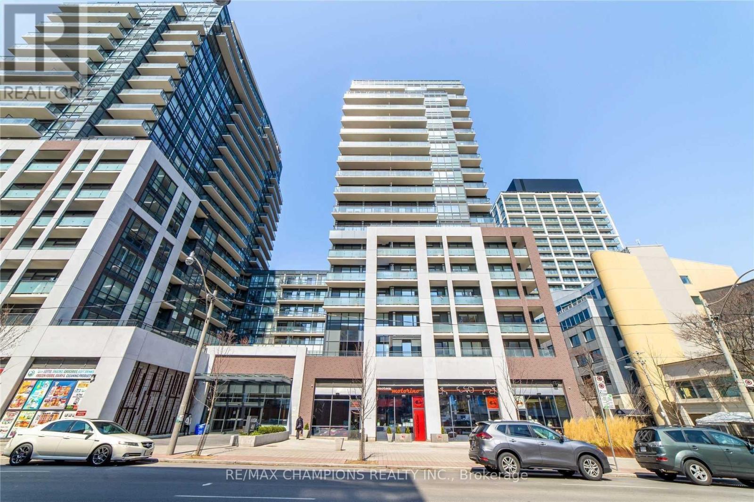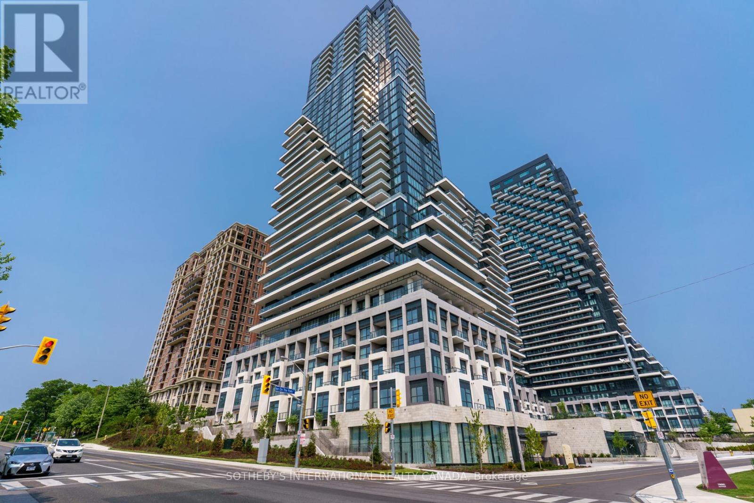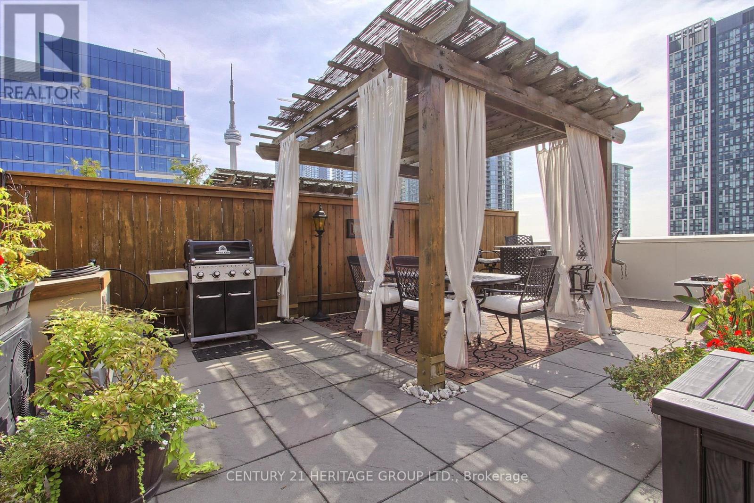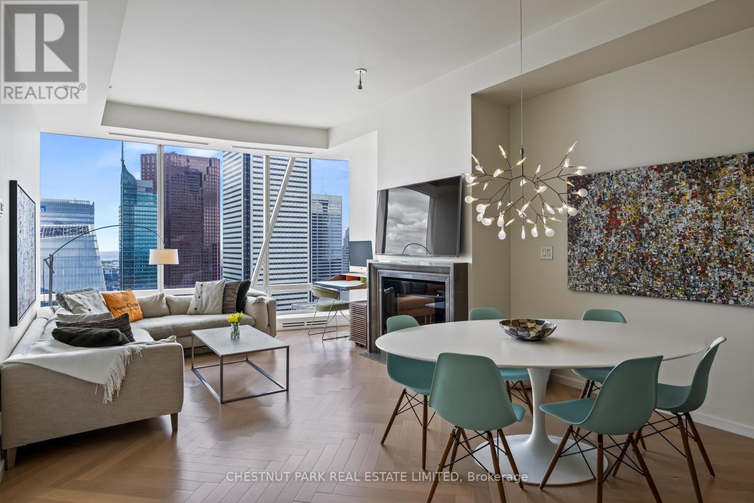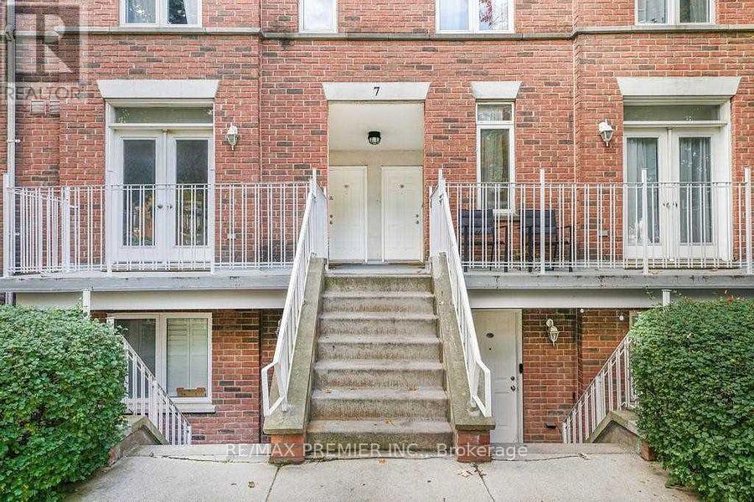321 - 55 Ontario Street
Toronto, Ontario
Live At East 55! Perfect One Bedroom + den 998 Sq. Ft. Floorplan With Soaring 9 Ft High Ceilings, Gas Cooking Inside, Quartz Countertops, Ultra Modern Finishes. Ultra Chic Building With Great Outdoor Pool, Gym, Party Room & Visitor Parking. **EXTRAS** Stainless Steel (Gas Cooktop, Fridge, Built-In Oven, Built-In Microwave), Stacked Washer And Dryer. Actual finishes and furnishings in unit may differ from those shown in photos. (id:24801)
Brad J. Lamb Realty 2016 Inc.
1203 - 12 York Street
Toronto, Ontario
Experience luxury living at the prestigious Ice Condos! This stunning executive unit boasts a thoughtfully designed layout with breathtaking southwest views. The bright, upgraded space indoors to Union GO & Subway Station, the Eaton Centre, Financial District office towers, modern, open-concept kitchen is outfitted with high-end, designer-integrated appliances, features soaring 9-foot ceilings, elegant wood flooring, and sleek stone countertops. The thoughtfully designed layout with breathtaking southwest views. The bright, upgraded space Experience luxury living at the prestigious Ice Condos! This stunning executive unit boasts a Scotiabank Arena, and a wealth of shops and dining options. Inspired by Scandinavian design, Experience luxury living at the prestigious Ice Condos! This stunning executive unit boasts a entertainment district one of the most coveted addresses in Toronto! Located next to Maple Leaf Square, this sought-after residence offers unparalleled convenience. Enjoy direct access to Torontos extensive P-A-T-H network, connecting you seamlessly blending style and functionality (id:24801)
Icloud Realty Ltd.
234 Seaton Street
Toronto, Ontario
Live in Elegance, Earn with Ease. Welcome to 234 Seaton Street, a beautifully restored legal triplex blending historic charm with modern functionality. Built in 1882, this timeless Victorian home offers an incredible opportunity to live in style while offsetting your mortgage with high-end rental income and future potential from a laneway suite. Spanning the top two levels, the owners 3-bedroom, 2-bath suite is both elegant and comfortable. The custom kitchen features leathered granite counters, ideal for cooking and entertaining. The second floor includes a serene bath with a deep soaker tub and a rear bedroom/home office with walkout to a private balcony. The third-floor retreat boasts a walk- in closet, luxurious ensuite, and a rooftop deck nestled in the treetops a tranquil escape in the heart of the city. The main floor 1-bedroom apartment showcases original hardwood floors, intricate plaster moldings, soaring ceilings, and a spacious eat-in kitchen with a pressed tin ceiling. Step out to the landscaped backyard, perfect for relaxing or hosting. The newly renovated basement apartment offers 8-ft ceilings, 2 bedrooms, in-floor heating, and a 3-piece bath. Its custom kitchen, crafted from a reclaimed bowling alley lane, adds warmth and uniqueness. Rough-in plumbing for a second bath provides flexibility for future upgrades. The homes classic white façade and custom double-door entry highlight its 19th-century heritage. The detached carport includes two-car parking with a motorized roll-up door and a finished interior with plumbing and hydro ready for a potential laneway suite. Perfect for end-users or investors, this rare property offers multiple income streams, unmatched character, and modern upgrades a true gem in downtown Toronto. (id:24801)
Keller Williams Referred Urban Realty
2410 - 25 The Esplanade
Toronto, Ontario
Very popular floor plan; 823 sq. ft. unit with great city skyline view, 1 bedroom + den/bedroom. Open kitchen overlooking dining/living rms. Renovated 4 pc. bathroom w/separate shower stall. Iconic 25 The Esplanade, situated within short walk to the St Lawrence Market, outdoor cafes, restaurants, Entertainment, Financial and Distillery districts. Great place to live, great community activities, 3 minutes walk to the famous Berczy park and quick access to main highways. Priced for a quick sale at ***$776.43 per sq. ft.*** (id:24801)
Keller Williams Referred Urban Realty
2904 - 9 Bogert Avenue
Toronto, Ontario
Luxurious Emerald Park Condo At Yonge & Sheppard With Direct Access To Subway Lines. Spacious 1 Bdrm Plus Study Area, 9 Ft Ceilings & Floor To Ceiling Windows, Walk-Out To Open Balcony, Superb Amenities Include-Indoor Pool, Fitness Room, 24/7 Concierge, Media/Internet Lounge/Party Room Steps To Shopping Mall With Supermarket, LCBO, Restaurants, Hwy 401, Public Transit, Lots of Paid Public Parking (id:24801)
Century 21 Heritage Group Ltd.
706 - 78 Warren Road
Toronto, Ontario
Nestled in one of Toronto's most sought-after neighbourhoods, this cozy top-floor bachelor condo offers a fantastic opportunity in the elegant South Hill community. Ideal as a starter home or a perfect pied-à-terre, this suite features a functional layout, hardwood floor, and a large window that brings in natural light. While the unit is in need of some cosmetic updating, it presents a great canvas for personalization and value-add potential. Enjoy the convenience and walkability of being steps to Forest Hill Village, Casa Loma, TTC, parks, shops, and cafes all while living in a well-maintained, quiet building surrounded by mature trees and stately homes. Don't miss this opportunity to create your own stylish retreat in one of the city's most desirable pockets. Low maintenance fees include the property taxes. Onsite superintendent & laundry in building. 1 locker included. *Some images have been virtually staged to demonstrate potential furniture layout. (id:24801)
Harvey Kalles Real Estate Ltd.
708 - 633 Bay Street
Toronto, Ontario
Welcome to your future home in the heart of downtown Toronto! This bright, spacious condo offers an exceptional layout with generously sized rooms, abundant natural light, and a separate kitchen-ideal for comfortable family living. Featuring 1.5 baths, with potential to convert to 2 full baths including a jacuzzi, this unit stands apart from the compact, wall-kitchen designs of newer condos. All-inclusive maintenance means no surprise bills-hydro, heat, water, and access to premium amenities are all covered! Enjoy a full suite of lifestyle features including a well-equipped gym, indoor pool, hot tub, squash, badminton & basketball courts, theatre, business centre, dry sauna, library, 24/7 security, EV charging, lockers, ample visitor parking, snow removal, and a stunning lobby. Located in one of Toronto's most prestigious downtown pockets-just steps from TTC, subway, Eaton Centre, hospitals, universities, financial district, parks, and a wide range of grocery stores (T&T, Loblaws, Metro, Farm Boy, No Frills, Healthy Planet). No car? No problem. Everything you need is within walking distance, including the 30 km underground PATH network, connecting 75+ buildings with shops, offices & hotels-perfect for all seasons! Enjoy vibrant community living with year-round social events, BBQs, festive celebrations, and health clinics. The building fosters a friendly, smoke-free, family-oriented environment with a true sense of belonging. Close to Union & GO Stations, Billy Bishop Airport, UP Express to Pearson (25 mins), and major office towers-making this a commuter's dream. Feng Shui/Vaastu compliant with fiber internet ready. This is more than a condo-it's a lifestyle! (id:24801)
RE/MAX Paramount Realty
523 - 460 Adelaide Street E
Toronto, Ontario
Huge, spacious floor plan shows like new! Floor-to-ceiling windows. Large sized bedroom with W/I closet. Modern Kitchen with all Stainless Steel Built-in Appliances, Engineered Hardwood combined. Ultra lux 5 star building Amenities: HUGE party room & Rooftop patio w/B.B.Q &room, Dog wash, 24 Concierge. Pictures attached are older Huge, spacious floor plan shows like new! Floor-to-ceiling windows. Large sized bedroom with including: St Lawrence Market, Distillery District, Canary Wharf, Financial District, Sugar Beach, Multiple Groceries, Power St, Dog Park, St James Park, Various Restaurants, LCBO, King/Queen Streetcars and DVP and QEW, Eaton Centre. Over 750+ sq.ft of indoor/outdoor space combined. Ultra lux 5 star building Amenities: HUGE party room & Rooftop patio w/B.B.Q & resort style loungers. Full gym, yoga sauna, study room, private lounge, billiards, theatre room, Dog wash, 24 Concierge. Pictures attached are older. (id:24801)
RE/MAX Champions Realty Inc.
1101 - 10 Inn On The Park W
Toronto, Ontario
"Chateau Auberge on the Park" . The most luxurious tower in the prestigious Auberge community, Chateau Auberge is a stunning statement of elegance and sophistication. Nestled within the serene greenery of Sunnybrook Park, this iconic residence blends urban convenience with natures tranquility. Perfectly positioned near Torontos most exclusive neighborhoods, Chateau offers an exceptional lifestyle in a coveted location Unparalleled Luxury One of the most refined and luxurious condominiums in Toronto Ultimate Privacy Prime bedroom with no facing residential condo towers ensures unmatched peace and privacy. Breathtaking Views Enjoy unobstructed panoramic vistas of the city skyline, the CN Tower, and lush green spaces. Prime Location Steps from the expansive Sunnybrook Park and minutes to Leslie subway station. Downtown Toronto. Thoughtful Design Open-concept layout with a functional, spacious floorplan Outdoor Living Expansive balconies and an unusually large interior living space, rare for condo living. This sun-drenched west suite is rarely available and highly sought after. Featuring huge terrace spanning the entire length three spacious bedroom and main living area., this residence is designed for comfort and style. Floor-to-ceiling windows fill the home with natural light, while rich hardwood flooring adds warmth and continuity throughout. The upgraded kitchen is a chefs dream, equipped with a full suite of premium Miele appliances and anchored by a large central island perfect for entertaining. The generous living and dining area offers ample space for gatherings, relaxation, and enjoying the spectacular views. The primary suite is a true retreat, featuring a walk-in closet, a luxurious 5-piece ensuite with double sinks, and direct access to the balcony. Residents enjoy world-class amenities, including a state-of-the-art fitness centre, indoor pool, 24-hour concierge, elegant guest suites, and more. Whether you're downsizing, a busy professional (id:24801)
Sotheby's International Realty Canada
Ph6 - 550 Front Street W
Toronto, Ontario
Discover the epitome of urban sophistication with our latest offering in the heart of King West Village. This stunning suite in the established Portland Park Village boasts an expansive layout spread across a total of approximately 1200 sq. ft. of living space, complemented by a 550 sq. ft. private rooftop terrace. The terrace has a gas-equipped BBQ for your outdoor culinary adventures as well a pergolas, bar & ampule seating for out door entertaining. The terrace provides breathtaking panoramic views of the city skyline, ensuring an unrivaled ambiance for entertaining & tranquil relaxation. The interior of this residence is equally impressive, featuring two well-proportioned bedrooms, with offering ample space. The open-concept kitchen & living area provide a seamless flow, with a design that accommodates full-sized furnishings without compromise. High 9' ceilings enhance the sense of space throughout, while the suite's southern exposure floods the home with natural light, accentuating the panoramic vistas. The kitchen is a chef's delight with impeccable stone countertops & a full suite of stainless steel appliances, while the convenience of a pantry & a gas fireplace adds to the home's comfort & functionality.The attention to detail continues with luxurious ceramic flooring throughout, a spacious 4-pc bathroom featuring a soaker tub & stacked washer & dryer laundry on the upper level, and a convenient 2-pc power room on the main level. Residents will also enjoy the added amenities of the building, including a well-equipped fitness centre. With its close proximity to transit options, this suite is not only a haven of luxury but also offers the ultimate in convenience for those seeking a vibrant lifestyle in downtown Toronto. This is an exceptional opportunity for down sizers seeking the perfect blend of community and city living in a respectful, homeowner-filled building. Close to shopping, Billy Bishop Airport, CNE grounds, restaurants & historic Fort York. (id:24801)
Century 21 Heritage Group Ltd.
5707 - 180 University Avenue
Toronto, Ontario
Suite 5707 is a distinguished one-bedroom Private Estate suite above the Shangri-La Toronto, where panoramic skyline and lake views shift effortlessly from sunlit horizons to a dazzling nighttime city glow. With 10-ft ceilings (only for floors 50 and higher), herringbone hardwood floors, and a Boffi Italian kitchen featuring Miele and Sub-Zero appliances, the home combines elegance and functionality. Motorized shades are featured throughout, while custom Poliform closets in both the foyer and bedroom add boutique-inspired refinement. The marble-clad four-piece ensuite is a spa-like retreat with a deep soaker tub, heated floors, and seven-head Kohler DTV digital shower. One parking stall with valet service and a large private locker room adjacent complete this unique offering. Residents enjoy access to world-class hotel amenities and services including 24-hour concierge and security, a fitness centre, indoor pool, sauna and steam rooms, and valet parking (available only to Private Estate floors)all in the heart of Toronto's Entertainment and Financial Districts. (id:24801)
Chestnut Park Real Estate Limited
708 - 7 Sudbury Street
Toronto, Ontario
Freshly renovated and freshly painted, this spacious 3-bedroom residence is nestled in the highly coveted King West Village-one of Toronto's most vibrant and desirable neighbourhoods. Enjoy sophisticated urban living just steps from the city's finest restaurants, boutiques, entertainment venues, and TTC access. A rare opportunity to experience refined comfort and convenience in the heart of downtown. Tenant responsible for setting up Enercare and Enbridge accounts. (id:24801)
RE/MAX Premier Inc.


