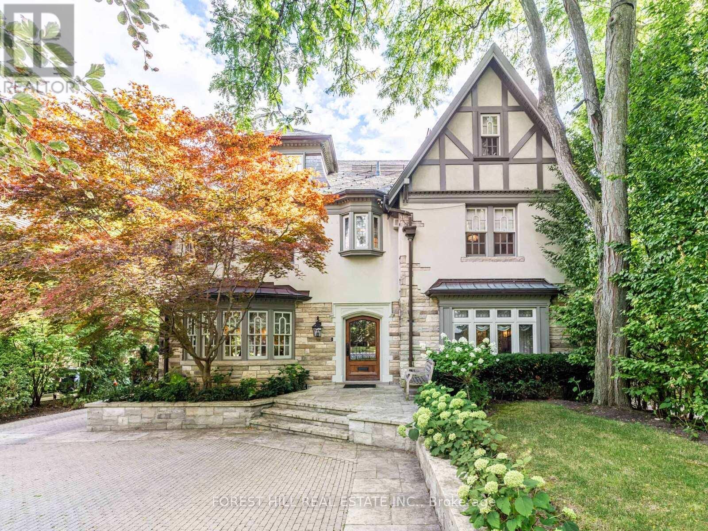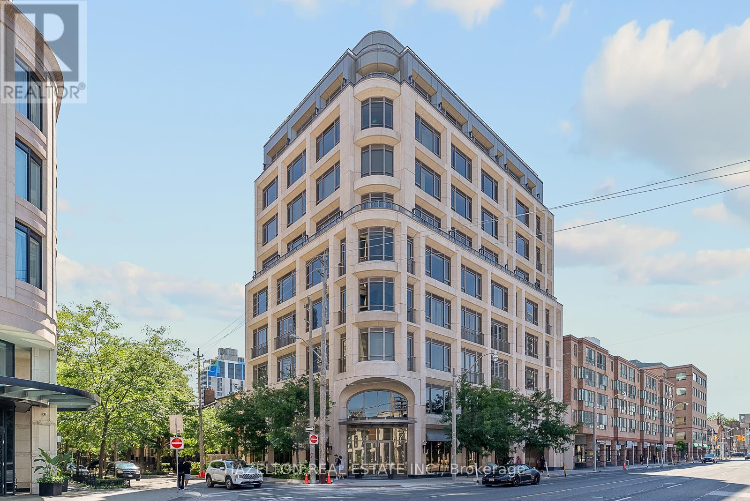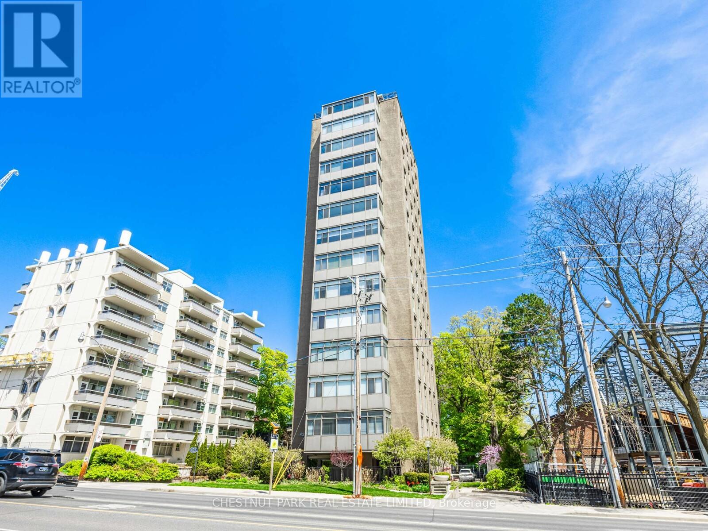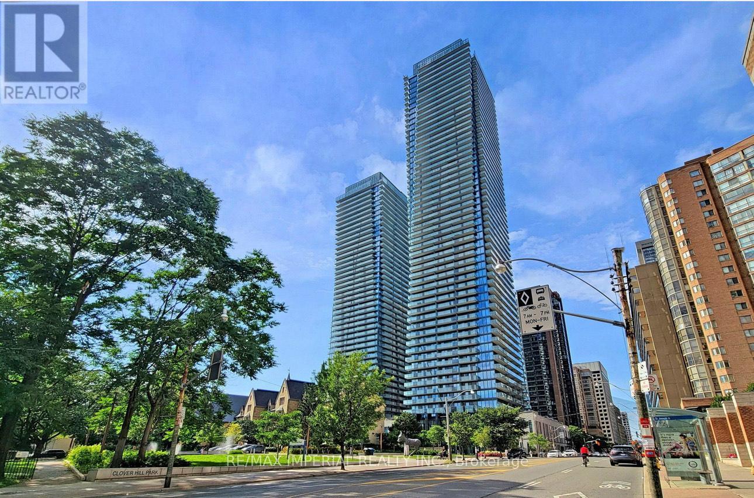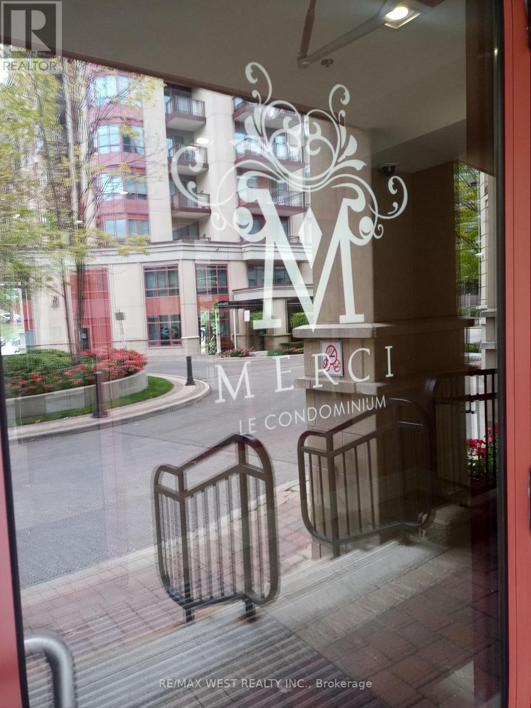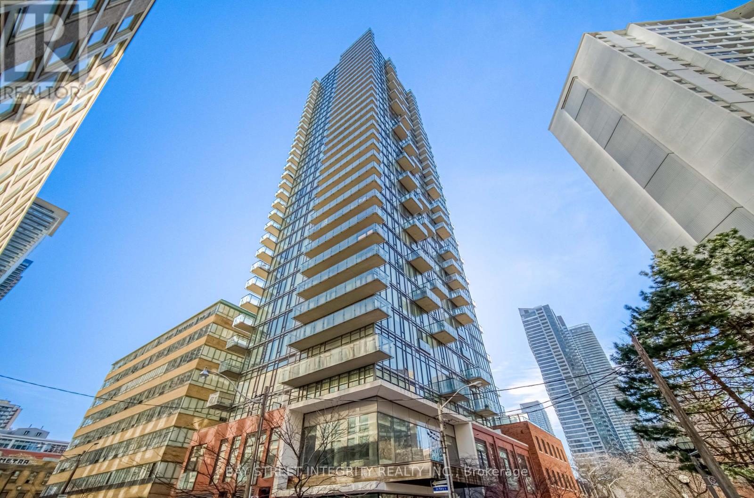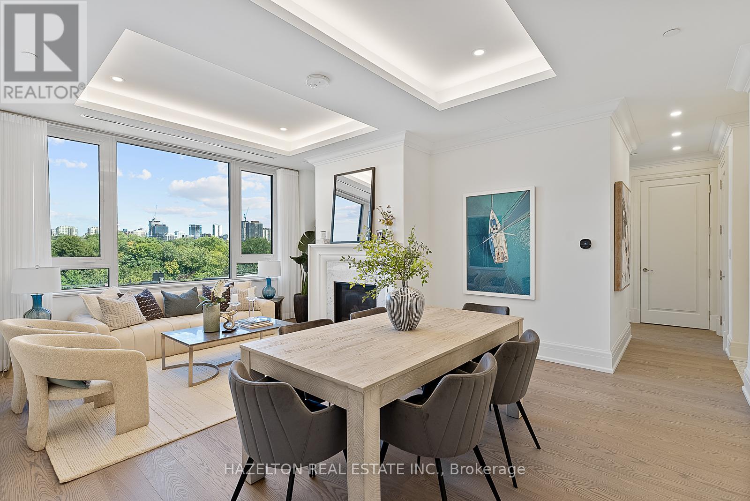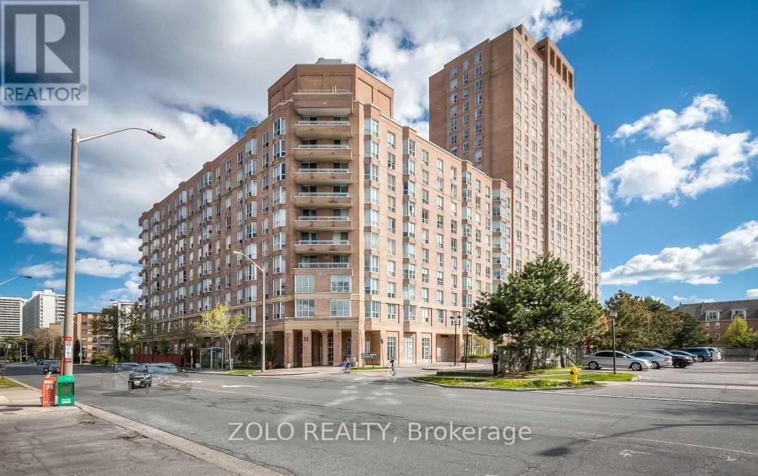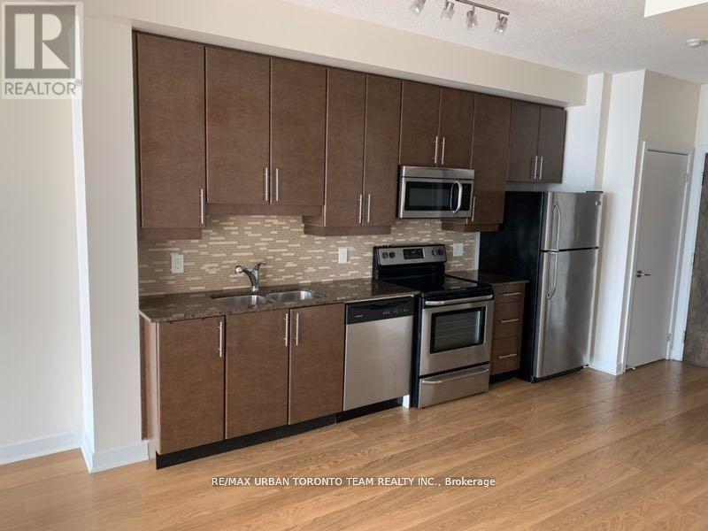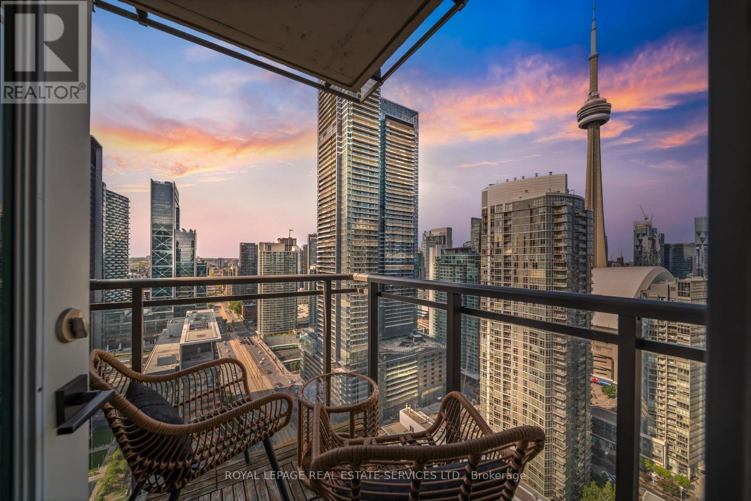80 Old Forest Hill Road
Toronto, Ontario
This classically traditional Forest Hill home exemplifies incomparable elegance and modern luxury, boasting five spacious bedrooms and six exquisitely appointed washrooms. Nestled in one of the most prestigious neighbourhoods, this residence features meticulous attention to details throughout its architecture, from the grand entrance to the intricate moldings and custom millwork. State-of-the-art renovations flawlessly blend with its classic charm, offering an exceptional living experience. Every room is thoughtfully designed with high-end finishes, creating a perfect harmony of comfort, sophistication, and style, ideal for both family living and entertaining. The front and backyard of this home are beautifully and traditionally landscaped, offering an inviting, elegant retreat. The front yard showcases manicured hedges and mature trees, providing a timeless curb appeal. The backyard is equally impressive, featuring lush greenery, perfectly trimmed laws, and a serene garden setting. A thoughtfully designed seating area invites relaxation, while a well-appointed dining area makes entertaining effortless. This outdoor oasis blends sophistication and comfort, ideal for gatherings or quiet moments surrounded by natures beauty. Heated driveway and front landing, Irrigation system, Professionally landscaped backyard with custom pergola, seating area, dining area, and anti-theft lighting, Slate roof, Sump pump, Full generator. (id:24801)
Forest Hill Real Estate Inc.
Royal LePage Real Estate Services Ltd.
802 - 128 Hazelton Avenue
Toronto, Ontario
This incredibly spacious and bright three-bedroom residence is in the brand-new boutique building at 128 Hazelton. Wrapping around the south, east and north sides of the building, this suite occupies approximately half a floor, offering divine light and breathtaking views. With soaring 10-foot ceilings and an abundance of windows, the space is bathed in natural sunlight. The generously sized south-facing balcony provides a perfect spot to soak in the sun and enjoy the scenic treetop views over the city. Open living and dining rooms are expansive and inviting, featuring a wet bar for entertaining and a romantic gas fireplace that adds warmth and charm. The kitchen, breakfast room, and family room, combined into an open space on the south side are designed for casual dining and relaxation, creating a cozy atmosphere for curling up with a good movie or enjoying a leisurely breakfast. The three bedrooms, each with its own ensuite bathroom, are thoughtfully positioned on the north side of the building. This layout ensures privacy and quiet enjoyment, away from the family spaces, making it an ideal retreat for restful nights. 2865 sq ft plus a south facing balcony . (id:24801)
Hazelton Real Estate Inc.
8 - 423 Avenue Road
Toronto, Ontario
Welcome to one of Summerhill's hidden gems, 423 Avenue Rd. This exclusive New York style boutique building appeals to the most discerning residents. With only fourteen suites - one per floor, it offers discreet luxury and remarkable 360 degree views. Suite 8 is a bespoke custom designed residence elegantly appointed and perched high above a canopy of green with panoramic skyline views! Sophisticated, contemporary and stylish this home was completely reimagined by the Biglar Kinyan design group, offering exemplary craftsmanship, clever design and functional space, perfect for modern living and entertaining. A direct elevator opens to the gracious foyer where natural light streams thru the oversized windows. The living, dining, kitchen and solarium are all open concept and span the length of the building with incredible vistas wherever you turn. Elevated finishes include European style wide plank hardwood floors, with the solarium, foyer and ensuite bathrooms finished in subtle grey slate tile. Halogen pot lighting, contemporary fixtures, stylish zebra wood and laminate cabinets, ceasarstone countertops and fireplace surround, built-in storage cabinets and shelves, murphy bed, pocket doors, a nine foot island, heated floors and dimmer light switches throughout. The spacious king sized primary bedroom offers his and her walk-in closets a sitting area and a spa like five piece ensuite. In addition it has a walk-out to the solarium with natural light streaming in. The second bedroom/den is cleverly multi-functional as a guest bedroom or a den for working at home or relaxing with a good book. Additionally there is a spacious three piece ensuite with a large walk in shower. Ensuite laundry and front closet combine to extra storage. Enjoy the gorgeous designer kitchen with integrated top of the line Miele appliances and a spacious nine foot island with four stools for relaxed dining all while taking in the incredible vistas that surround. (id:24801)
Chestnut Park Real Estate Limited
23 Mitchell Avenue
Toronto, Ontario
Welcome to 23 Mitchell Ave, a renovated detached home that offers a blend of modern design and functional living space. This two-story house, built in 2000 and renovated in 2025, sits on a 25x91 foot lot. It has 4 bedrooms and 3 full bathrooms, plus a main floor powder room. The kitchen is equipped with quartz countertops, a waterfall centre island, and high-end integrated and stainless steel appliances. The sunken living room is spacious, open, and overlooks the backyard. Throughout the main and upper floors, you'll find white oak engineered hardwood floors and LED pot lights. The home has 2,018 square feet of above-grade living space, with an additional 460 square foot lower level and 280 square foot garage. The lower level features a recreation room with heated floors and a walk-out to the backyard. A 3-piece bathroom was added to the lower level during the 2025 renovation, offering the potential for an in-law suite or fifth bedroom. Other features include a separate laundry room, built-in garage with interior access and private brick front pad, providing parking for two cars. Located in the vibrant Queen West neighbourhood, this property is close to many amenities, with an enviable Walk/Transit/Bike Score of 97/97/93. Commuting is a breeze, with the Queen streetcar providing a quick and direct route to the financial district, ScotiaBank Arena and Rogers Centre. The King street car offers quick access to the Distillery District and Leslieville. Once the Ontario Line is complete, the King-Bathurst Station will be in close proximity. Coffee shops and restaurants like Jimmy's Coffee and Terroni abound nearby. The home is also near parks, including Stanley Park and Trinity Bellwoods Park, which offer a range of recreational facilities. Venture south to find easy access to the lakefront. Offers anytime. (id:24801)
One Percent Realty Ltd.
1910 - 1080 Bay Street
Toronto, Ontario
U Condo Experience The Epitome Of Luxury and Convenience at This Exquisite Condo Located At Heart Of Downtown Toronto, Nestled Right Next To the Prestigious Yorkville Neighborhood and Within a Stones Throw From The University of Toronto. This 896 sqft Elegant Condo Features Two Spacious Split Bedrooms and two Modern Bathroom plus 277 sqft two Balconies. The Corner Unit Layout Ensures Privacy and Offer Expansive City Vistas Through its Large Window. Engineer Hardwood Flooring throughout. Modern kitchen with Quartz Counter/Backsplash, Valance Lighting & B/l Appliances. Large Centre Island. Breathtaking Downtown City view & Partial Lake view... Steps to Bus Stop & Subways, Close to Yorkville & U of T, Mins to Financial District** 1 Parking & 1 Locker included ** Great Amenities: 3 storeys Grand Lobby with 24 hrs Concierge, Fitness Centre w/ Cardio & Exercise Room,Yoga Studio, Steam Room, Billiards Room, Library, Party Room, Roof Top Terrace & Visitor Parking. (id:24801)
RE/MAX Imperial Realty Inc.
522 - 27 Rean Drive
Toronto, Ontario
Sun-Filled, Spacious, Corner Unit in Merci Condos Stylishly Designed by Daniels Corp With All Your Needs in Mind! Winning Layout with Elegant Hardwood Thru-Out, Open Concept Modern Kitchen w/ S/S Appliances & Granite Counters Combined w/ Living & Dining, All Adjacent to Large Balcony (97sqf) and Picture Windows, Showering the Unit with An Abundance of Natural Light. Enjoy Panoramic Views via Wrap Around Windows in Large Primary, Complete with Walk-IN Closet & Full Ensuite 4pc Bath. Convert Den into Additional Bedrm w/ Ease, as it is W/ its Own Light Source and Quite Deep! This Prime Location is Steps from Bayview & Bessarion Subway Stns, HWY, All Shops & Amenities the Highly Sought After & Delectably Chic Bayview Village Shopping Centre Has to Offer, and Much More! Monthly Maintenance Conveniently Includes; Heat, Water, A/C, Along with Common Elements, Insurance, Secured Elevators, Concierge Services, Full Access to Luxurious Rooftop Terrace, Excercise & Party Rm, Theatre, Exclusive Locker, Underground & Visitor Parking. Incredible Value and Location, Do not Miss this Excellent Opportunity! (id:24801)
RE/MAX West Realty Inc.
2105 - 75 St Nicholas Street
Toronto, Ontario
Location! Location! Location! Luxury Nicholas Residence.In The Heart Of Downtown Toronto.9' smooth ceilings. Modern Open Concept kitchen w/ quartz counters & island. Bright & sunny west exposure with beautiful city view. Steps Away From Ttc. 5 Mints to U of T.99 walking score! Easy access to 2 subway lines & walk to fine dining restaurants, cafes, shops, offices, ttc, park, etc. (id:24801)
Bay Street Integrity Realty Inc.
404 - 128 Hazelton Avenue
Toronto, Ontario
Yorkville perfection, this nearly 1600 sq ft condo is a gem within a premier boutique building, located in the city's best neighborhood. This residence boasts numerous luxurious upgrades, including elegant hardwood floors and marble finishes in all three bathrooms. The kitchen features stunning marble countertops and a matching slab backsplash, creating a seamless and sophisticated look with top of the line built in appliances. The living area is enhanced by a romantic gas fireplace with a custom mantle, perfect for relaxing romantic evenings. Two charming juliette balconies (one in each bedroom) offer a touch of flair, with lovely clear views over the leafy green treetops of Ramsden Park. The custom coffered ceilings with recessed lighting add an extra layer of elegance and sophistication to the home. Relaxing evenings in the den, with wall-to-wall built-in millwork to provides exceptional storage and a refined aesthetic. A bright and generously sized primary bedroom features a custom walk in closet interior, designed to maximize space and organization and a 3 piece marble ensuite. This condo is a perfect blend of luxury and comfort, making it an ideal home in one of the city's most sought-after locations. (id:24801)
Hazelton Real Estate Inc.
1107 - 21 Overlea Boulevard N
Toronto, Ontario
Welcome to this stunning one-bedroom condo at Jockey Club on Overlea Blvd! Freshly painted throughout, this bright and spacious Unit. New windows installed to living room and bedroom, Brand new Lights, Fan/Vent in Washroom. rekeyed the condo unit with two brand new keys and upgraded fob. The bathroom shower head has been replaced for a contemporary feel. The monthly maintenance fee includes all utilities and common elements, offering hassle-free living. This building stands out in the area with its newly updated lobby, hallways, and amenities, including squash courts, a fully equipped fitness and weights room, a party room, BBQ area and more! Nicely renovated park/garden exclusively for the residents of the jockey club to enjoy, there is a special big room in lobby for billiards pool table, space for other pool games like table tennis, foozeball. 3 nearby Recreational Centres (Leaside Gardens Indoor Pool, Curling club, Tennis club, Jenner Jean community centre, Leaside Park that also has an outdoor pool Conveniently located near the DVP and surrounded by amenities like Costco, Tim Hortons, Food Basics, parks, schools, shopping, and places of worship. Plus, the upcoming Don Mills Light Rail Transit (LRT) adds even more value to this prime location. **EXTRAS** All Kitchen Appliances, ELFs, Washer/Dryer. The unit comes with one parking space and a locker near the exit- really convenient and super safe. (id:24801)
Zolo Realty
3901 - 33 Bay Street
Toronto, Ontario
Executive Suite 3901 Spectacular Panoramic South West View And Partial Lake View. Very Spacious Bright. Luxury Pinnacle Centre Condo In The Heart Of The South Core. Southeast View Can See For Miles, 675Sf Inc. 9-Foot Ceiling, See And Buy! 1 Bedroom & Den Can Be Used As Office / 2 Bedroom Is Approx 675 Sqft. with nice size balcony. Features Low Maintenance Fees, Functional Layout, Floor To Ceiling Windows, Granite Countertops, Parking and Quality Finishes. 24Hr Concierge. State-Of-The-Art Amenities: Indoor 70 Ft Lap Pool, Fitness Room, Running Track Tennis & Squash Court, Putting Green, Theatre, Cyber Lounge/Business Ctr. Yoga Room And Guest Suite. Steps To Union Station, Go Train, Loblaws, Longos, Restaurant, Cafe And Shops. Easy Access To Hwy. (id:24801)
RE/MAX Urban Toronto Team Realty Inc.
3906 - 11 Brunel Court
Toronto, Ontario
City living at its finest! This 1-bedroom plus den corner suite delivers the best in urban living with one of the most functional layouts in the building. Floor-to-ceiling windows flood the space with natural light and offer unobstructed views of the CN Tower and Lake Ontario especially from the bedroom, where you'll wake up to serene water views. Inside, the suite has been thoughtfully upgraded. The kitchen boasts brand-new granite countertops with an extended overhang for barstools, a deep black sink, and upgraded fridge, stove, and dishwasher. A large wall mirror in the living area expands the sense of space. The bathroom has been updated with matching granite, a large custom mirror, and a sleek walk-in glass shower. The unit features all-new lighting, replacing standard fixtures with stylish, modern ones some with dimmable features for added ambiance. Cupboards have been painted and refreshed, closet doors in the bedroom replaced, and all door handles updated to complete the clean, modern aesthetic. Enjoy access to top-tier building amenities: a fully equipped gym, indoor pool, 24-hour concierge, party room, rooftop BBQ area, basketball court, visitor parking, and more. Located in the heart of downtown, just steps from the waterfront and Toronto Music Garden, and within walking distance to The Well, Rogers Centre, and King West. Easy access to the Gardiner, Spadina streetcar, and Union Station makes commuting a breeze. Sobeys is directly downstairs, and Canoe Landing Park with green space and dog parks is just around the corner. This is your chance to live in one of Toronto's most vibrant and convenient communities. Don't miss it! Photo of the den has been virtually staged. (id:24801)
Royal LePage Real Estate Services Ltd.
18 Timberglade Court
Toronto, Ontario
One-Of-A-Kind 5-Bedroom Bridle Path Residence Showcasing Award-Winning Architectural Design. Elegantly Planned For Entertaining & Family Living. Coveted Cul-De-Sac Location & Extraordinary Forest Lot Offers Unlimited Potential. Gated Front Entrance Opens To Lush Professionally-Curated Japanese-Style Gardens. Main Floor Presents Vaulted Skylight Ceilings, Oak Floors & Wraparound Balcony Access From Every Room. Double-Height Entrance Hall Flows Into Formal Living Room W/ 2-Way Fireplace, Dining Room W/ Integrated Wine Cellar & Den W/ Floor-to-Ceiling Custom Bookcases. Expansive Eat-In Kitchen Includes Sunlit Breakfast Area W/ Full-Wall Bay Windows, Well-Equipped Service Kitchen. Primary Retreat W/ Panoramic Forest Views, Media Wall, Fireplace, 5-Piece Ensuite W/ Cedar Sauna, Spacious Walk-In Closet & Office W/ Private Walk-Out Terrace. Lower Level Family Room Designed For Comfort W/ Oak Floors, Fireplace W/ Stone Surround, Built-In Sideboard & Walk-Out To Back Gardens. 4 Lower Bedrooms W/ Full-Wall Windows & Walk-Out Access Points To Backyard. First Bedroom W/ Walk-In Closet & 3-Piece Ensuite W/ Heated Floors, Second Bedroom W/ Adjoining Sitting Area & Private Terrace, Third Bedroom W/ 3-Piece Ensuite & Heated Floors, Fourth Bedroom W/ 4-Piece Ensuite. Large-Scale Storage Closet W/ Walk-In Cedar Closet & Floor-To-Ceiling Shelves, Fully-Appointed Laundry Room. 2 Driveways Linked By Private Lane & 3-Car Attached Garage. A Residence Of Remarkable Individuality & Craftsmanship. Highly Sought-After Address On Quiet Court In Exclusive Bridle Path-Windfields. (id:24801)
RE/MAX Realtron Barry Cohen Homes Inc.


