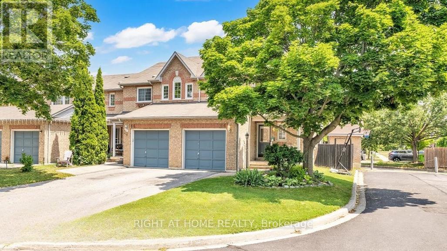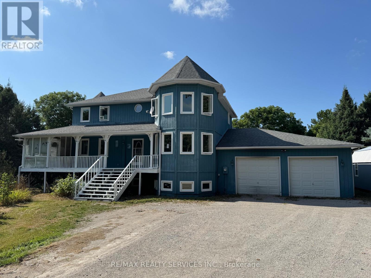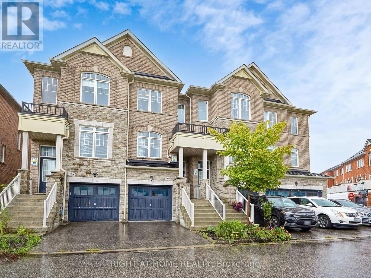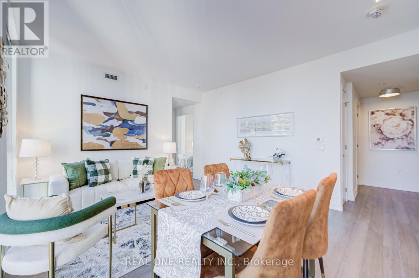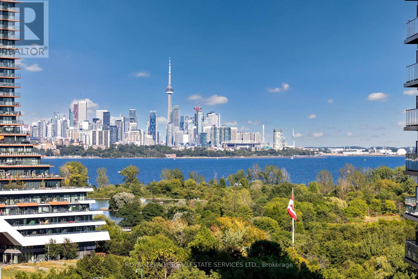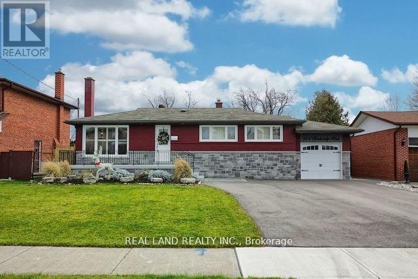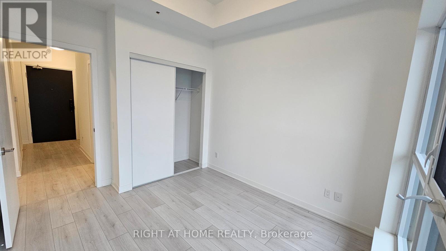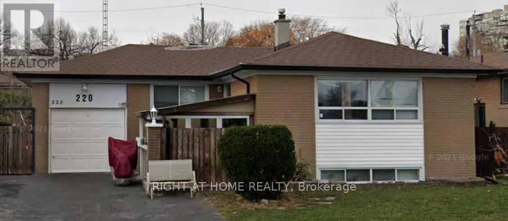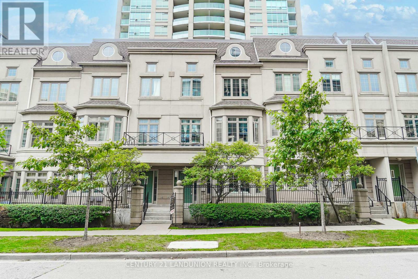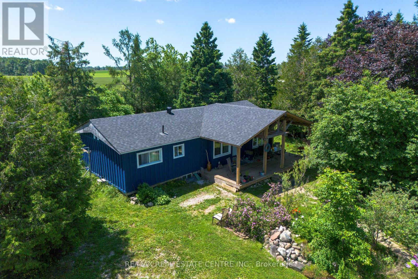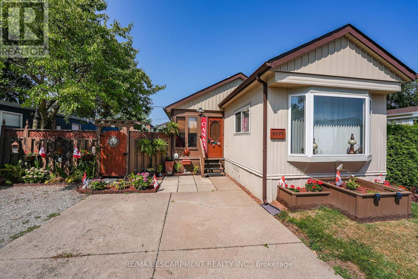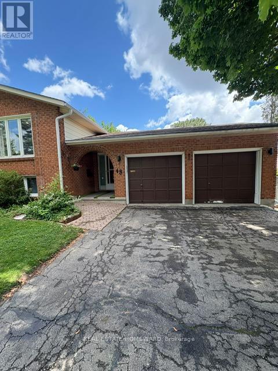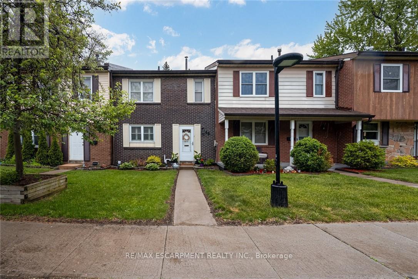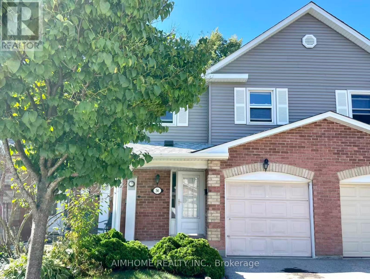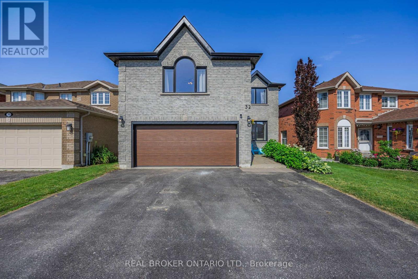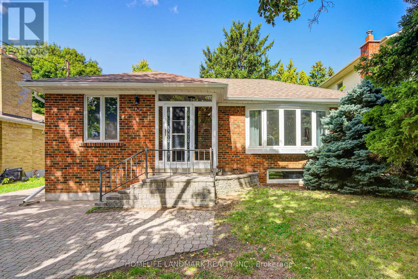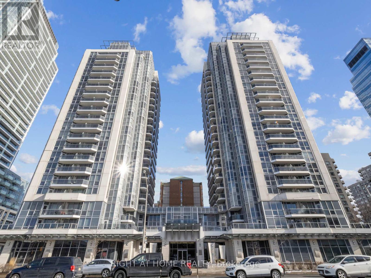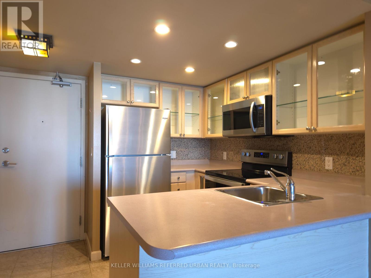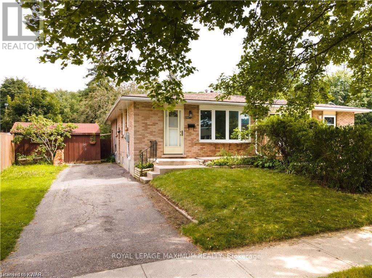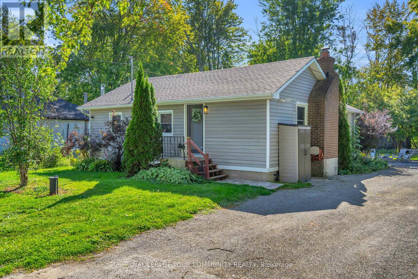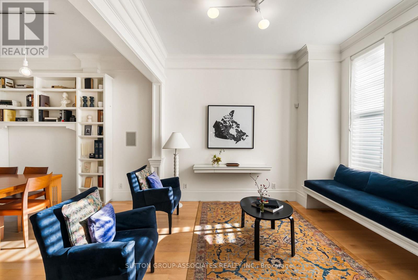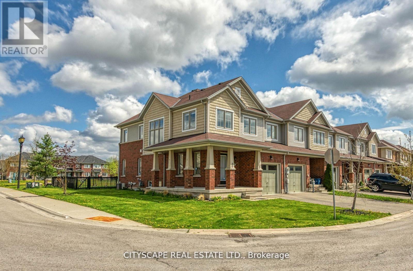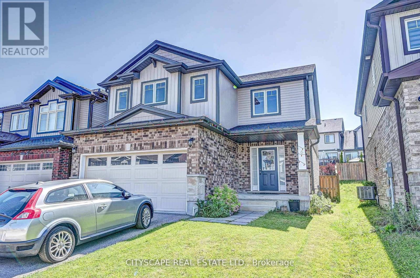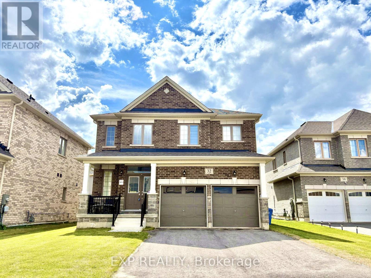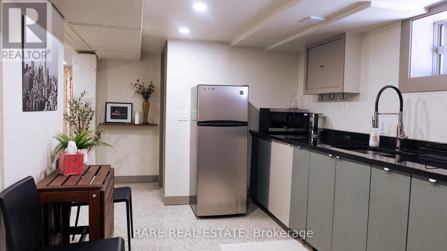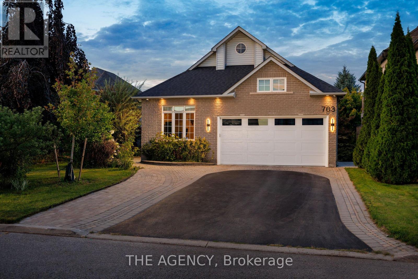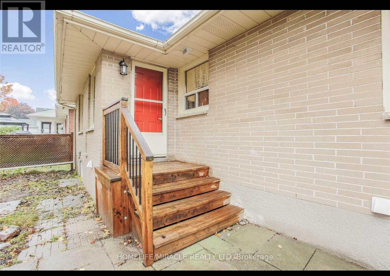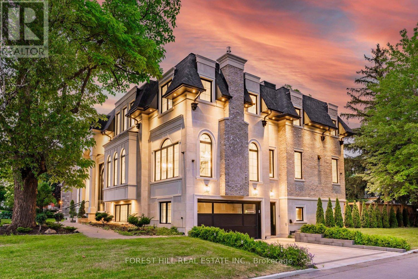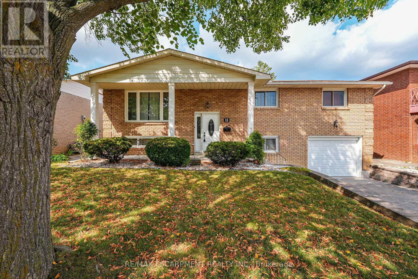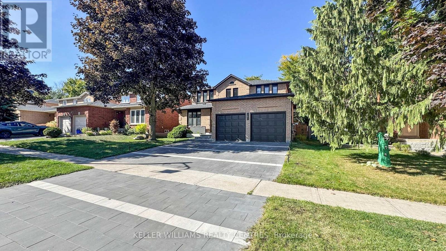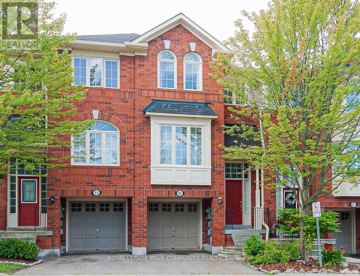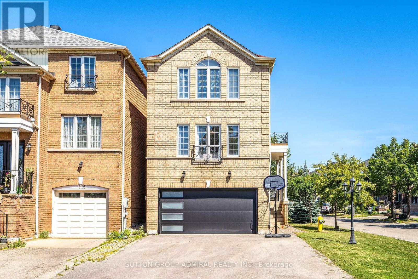64 Macintyre Lane
Ajax, Ontario
Welcome To This Immaculate End-Unit Townhome In Sought-After Northwest Ajax Neighbourhood! Side Bay Windows Bring In Extra Light for the Living Room and 2 Bedroom, Feels Like A Semi With Access To Large Backyard And Extra Side Yard. Boasting 3 Spacious Bedrooms And 3 Beautiful Updated Bathrooms, This Bright And Airy Residence Features Open-Concept Layout For Today's Lifestyle. Extensively Updated in 2017 Upgrades Include: A Modern Kitchen With Quartz Countertop, Tile Backsplash, Oversized Stainless Steel Sink and New Appliances (Gourmet Stove, Fridge, Dishwasher, LG Front Load Washer & Dryer) Hardwood Flooring Throughout First and Second Floor, Two Sets of Hardwood Stairs with Sleek Metal Spindles And Oak Staircase, Newly Updated Bathrooms, Pot lights on Main Floor, Enjoy Year Round Comfort with Newer Air Conditioning. The Primary Suite Offers A Generous Walk-In Closet and Private 4-Piece Ensuite. Step Outside To A Private Backyard Accessible Directly From A Side Gate - A Rare and Convenient Feature - Perfect For Relaxing Or Entertaining. Ideally Located In A Family-Friendly Neighbourhood, With Walking Distance To Grocery Store, Gas Station. Close to Highly-Rated Public And Catholic Schools, Public Transit, Ajax GO Station, Hwy 401 And 412, A Golf Course And More! (id:24801)
Right At Home Realty
3312 - 5162 Yonge Street
Toronto, Ontario
Welcome To Gibson Square South Tower, A Luxury Condo In The Heart Of North York! This Bright And Spacious 2-Bedroom, 2-Bathroom Unit Offers A Spectacular Southwest View And Direct Underground Access To North York Centre Subway Station. Featuring An Open-Concept Modern Kitchen With Stainless Steel Appliances, 9-Foot Ceilings, Laminate Flooring, And Floor-To-Ceiling Windows, This Unit Provides A Comfortable And Stylish Living Space. Enjoy A Balcony With Unobstructed City Views. The Building Offers Exceptional Amenities, Including A 24-Hour Concierge And Security, An Indoor Pool, Gym, Party Room, Media Room, And Theater Room. Conveniently Located With Direct Access To Shopping, Loblaws, Restaurants, And Entertainment. Move-In Ready Dont Miss This Opportunity To Live In One Of North Yorks Most Convenient Locations! (id:24801)
Bay Street Group Inc.
187 Prince Edward Drive S
Toronto, Ontario
Discover 187 Prince Edward Dr S - an enchanting home in the sought-after Sunnylea area. This beautifully maintained residence offers approximately 2,800 square feet of versatile living space, including 3+2 bedrooms, 4 bathrooms, and a fully finished basement with a nanny suite. Curb appeal at its finest - lush landscaping, a wraparound cobblestone walkway, ample parking, and a rare double entry from both Prince Edward Drive and Kingslea Gardens. Step into a bright, open-concept main floor with expansive windows, sun-drenched views, a gas fireplace in the piano room, pot lights throughout, and refined details including wainscoting, crown molding, and hardwood floors. Step out to a private patio with a gas BBQ line and enjoy a large entertainers backyard, complete with an in-ground pool and gazebo - perfect for evenings under the stars. Additional highlights include recent renovations, built-in storage, forced air & central A/C, custom features, and the potential to expand above the garage. Nestled in one of Etobicoke's most desirable family-friendly neighbourhoods, you'll have access to top-rated schools, Sunnylea Park with tennis courts only steps away, and vibrant cafes and shops along Bloor Street West, near The Kingsway. (id:24801)
Cityscape Real Estate Ltd.
345 Silverstone Drive
Toronto, Ontario
Location Location and Location, Absolutely Stunning & Fully Renovated 4+1 Bedroom, 4 Bathroom Home! This Beauty Hom Features a Finished Basement with a Separate Entrance Perfect for In-Law Suite or Rental Income. Enjoy the Convenience of an Oversized Driveway with Parking for Up to 8 Cars! Bright & Spacious Layout with Modern Finishes Throughout. No Carpet In The House. Just a 2-Minute Walk to School and TTC, 4 Minutes to HWY 407, 7 Minutes to Humber College. 5 Minutes to Hospital. 10 Minutes to Airport. Very Good Connectivity to Downtown, Close to all HWYs, Close to All Amenities Shopping, Parks, Restaurants & More! Don't Miss This Incredible Opportunity. (id:24801)
Homelife/miracle Realty Ltd
168 Hummingbird Hill Road
Oro-Medonte, Ontario
Living here is like being on vacation every day! This stunning 4+2 bedroom, 4-bathroom home is nestled on a picturesque 1-acre lot, offering a private and tranquil setting with exceptional amenities. The front of the home greets you with timeless curb appeal, featuring a double garage, a covered front entrance with stone and wood accents, and a huge wrap-around porch thats perfect for relaxing or entertaining. One section of the porch is transformed into a charming screened-in Muskoka-style room, allowing you to enjoy the outdoors without the bugs an ideal space for morning coffee, evening wine, or quiet reading time. Step inside to find a bright, welcoming interior with spacious principal rooms, perfect for family living and entertaining. The lovely 4-season sunroom offers peaceful views of the landscaped grounds, while the homes versatile layout provides in-law suite potential for multi-generational living or guest accommodations. The property features extensive landscaping, mature trees, and plenty of space for gardens, play areas, or future outdoor projects. For the hobbyist or those working from home, you'll appreciate the 200-amp service, ample storage, and flexible spaces throughout. Located in a fantastic four-season playground, you'll have beaches and boating just minutes away in summer, fishing in the spring and fall, skiing in winter, and endless nearby trails for hiking, biking, and snowmobiling all year long. Whether you're hosting family gatherings, unwinding in your private Muskoka room, or heading out for an adventure, this property offers the perfect balance of comfort, style, and lifestyle. Move-in ready and thoughtfully maintained, its a rare opportunity to own a slice of Oro-Medonte paradise. Book your private showing today and start living the life you've always imagined! (id:24801)
RE/MAX Realty Services Inc.
168 Dundas Way N
Markham, Ontario
Welcome to this stunning 3-bedroom, 3-bathroom freehold townhouse built by Primont Homes!This bright and stylish home features a modern kitchen with quartz countertops, stainless steel appliances, a breakfast area. Freshly painted throughout, laminate flooring, oak stairs, and upgraded finishes including granite countertops in the bathrooms, backyard fully interlock and landscape.The basement includes a laundry sink and provides direct access to the garage for added convenience.Perfectly located just minutes from Bur Oak Secondary School, GO Station, retail stores, supermarkets, parks, Markville Mall, Hwy 407/404, Markham Stouffville Hospital, and Cornell Community Centre this home offers both comfort and convenience. (id:24801)
Right At Home Realty
2803 - 357 King Street W
Toronto, Ontario
2 Years Old Luxury 2B2B Condo: The suite features 9-foot ceilings, floor-to-ceilingwindows, and an open-concept layout. The living and dining areas are spacious, and the kitchen is equipped withstainless steel appliances, quartz countertops, and ample cabinet space. Extremely convenient transportation with easy access to the Financial District,the University of Toronto, and the CN Tower. Light-filled 3rd floor with a state-of-the-art fitness centre and relaxing yoga studio. Unique amenities include bike lockers, parcel pick-up service, meeting rooms,and communal workspaces. 42nd floor features stylish lounges for socializing and private dining room with afully equipped catering kitchen. Indoor and outdoor spaces ideal for both formaldinners and casual gatherings. (id:24801)
Real One Realty Inc.
1105 - 15 Legion Road
Toronto, Ontario
Suite 1105 is a stunning, sun-filled spacious condominium residence, with approximately 652 square feet of living space, 1-bedroom, plus a den, a sprawling private terrace, and breathtaking views of nature, Lake Ontario, and Mimico Creek. Enjoy an updated chef's kitchen, with quartz counter tops, large breakfast bar, full sized new stainless steel appliances, and sleek hardwood floors throughout. Efficient layout allows for a sizeable dining room table, perfect for entertaining friends and family. The suite also boasts 9 foot ceilings, a true den, excellent for a work from home office or for a cozy, adorable nursery. Minutes from Mimico Go Train Station, commuter highways, St. Joseph's hospital, and the downtown TO Core. Located only steps to the Humber Bay Trail + nature paths/trails, the lake, marina, restaurants, cafes, patios, and shops. Beyond The Sea features many resort style amenities, including 24 hour concierge services, a health club, with a yoga room, a boxing room, an indoor pool, sauna, 3 party rooms, a recreation room, kids play room, wine tasting room, and a grand theatre. 1 prime parking spot (next to entrance) and 1 locker included. (id:24801)
Royal LePage Real Estate Services Ltd.
664 Breckenridge Road
Mississauga, Ontario
S/S Appliances, Elfs, Portlights, California Shutters, Alarm, Cac, Garden Shed, Entry &Interiors Doors, Extended 8 Car Driveway, Garage Door & Cement Floor (id:24801)
Real Land Realty Inc.
530 - 405 Dundas Street W
Oakville, Ontario
Live in this Unique Beautiful, New Condo (1 yr) with a 281 sq ft terrace !!! SE exposure offers abundant Natural Light and Expansive views of Lake Ontario and the Escarpment! This 2 BR, 2 Full baths modern layout and high Ceilings features a spacious living and dining opening to the terrace. The Kitchen Is Equipped With Modern Stainless Steel Appliances, Quartz Countertops. Prim Br with 4 pc ensuite and opens to 50 sft balcony. One parking space and a locker are included! High end Blinds installed ! Steps to shopping and Conveniently Located Near the Hospital, Highways 407 and 403 plus Easy Access To Transit. The building has a 24-Hour Concierge, Lounge And Games Room, Ample Visitor Parking, Outdoor Terrace With Bbqs And a Pet Washing Station! (id:24801)
Right At Home Realty
51 Mountfield Crescent
Vaughan, Ontario
A must-see This Beautifully Renovated and Well-maintained 4-bedroom family home on a Child-Safe Quiet crescent with no busy road exposure. Features 4 spacious bedrooms, 4 bathrooms . Bright functional layout with open Living/dining and Spacious kitchen with ample cabinetry. The south-facing backyard offers all-day natural sunlight and new interlock patio, perfect for outdoor entertaining. $$$ Ton of Upgrades : Stunning Hardwood Floors Thru-Out , Oak Spiral Staircase With Iron Pickets And Huge Skylight Above. Beautiful Custom Chef's Kitchen With Central Island, Granite Countertop And Marble Backsplash ,High-end Ss Appliances, Pot Lights ,4 Reno'd Bathrooms(Natural Stone),Two Fireplaces. Prof. Finished Basement With Sauna, Located just minutes from top-rated schools, parks, shopping, restaurants, and major highways( 407,401 and 404), this property combines suburban charm with easy access to urban amenities. Don't miss your chance to own this beautiful and lucky property in a prime location with great neighborhood. (id:24801)
Hc Realty Group Inc.
220 Livingston Road
Toronto, Ontario
Welcome to this home nestled on a quiet, family-friendly cul-de-sac in one of Toronto's most desirable Scarborough neighborhoods. Ideal for a growing or upsizing family, opposite St. Ursula Catholic School, this spacious home offers a perfect blend of comfort, convenience, and functionality. Located just minutes from Guildwood GO Station, TTC transit, shopping center, groceries, and scenic parks, including the lush grounds of Scarboro Golf & Country Club. Recent updates include interlocking driveway, shingles roof and side fence. The finished basement includes 4 rooms and bathroom perfect for guests, in-laws, and multi-generational living. Don't miss this opportunity to own a home in a well-established neighborhood! (id:24801)
Right At Home Realty
Gv109 - 38 Kenaston Gardens
Toronto, Ontario
Unbeatable Location! Rarely Offered 1+1 Condo Townhouse in Prestigious Bayview Village! Renovated in 2023. Bright & Spacious With 9' Ceilings, Open-Concept Living, And A 40 Sq Ft Private Terrace Perfect for BBQs Or Morning Coffee. Modern Kitchen with Large Island & Breakfast Bar, Quartz Countertop With Waterfall Edge, Built-in Turntable For Pots & Pans. Versatile 8'x7' Den Can Be Used as A 2nd Bedroom or Home Office. Custom Cabinets Provide Excellent Storage. Bedroom Offers Large Windows and Sliding Doors for Natural Light. Enjoy Resort-Style Amenities: 24hr Concierge, Fitness Centre, Indoor Pool, Sauna, Party Room, Library, Outdoor Terrace with BBQs & More. Underground EV Charge available,$1.75/hr For First 6 Hours. Perfect For First-Time Buyers, Downsizers, Investors, Or Professionals Seeking Comfort, Privacy & Convenience in A Walkable Neighborhood. Located On the Quiet Side of the Street, Walking Distance to Bayview Village Mall, Bayview Subway, YMCA, Loblaws, restaurants & more! Minutes To 401,404, North York General, IKEA & Community Centre. 1 Parking 1 Locker Included. (id:24801)
Century 21 Landunion Realty Inc.
180118 Grey Road 9 Road
Southgate, Ontario
10 Acres! Welcome to 180118 Grey Road 9, Southgate. A nature lovers dream with endless possibilities. Nestled on 10 Acres of Mother Natures bounty, Only 2 minutes from downtown Dundalk, close to school, shopping, town pool and medical offices. Easy commute to Highway 10, under 1 hour to Brampton, this versatile property is perfect for those seeking privacy, space, and a connection to the outdoors. Excellent opportunity for a Hobby farm, with chicken coop, duck pond, and tons of potential. Owners previously raised horses and cows. Complete with 20 x 30 shop, with 10 foot door allowing for large equipment storage. This Very private 3 Bedroom, 1 Bathroom bungalow features hardwood floors throughout, granite countertops, and a spacious layout that invites warmth and comfort. The Home includes an unfinished basement with laundry, offering potential to expand or customize to your needs. Grab that coffee and Enjoy relaxing on the large covered front porch with giant 12 x 28 front deck. Endless gardens and green space with ready to pick rasberries, cherries, black current and apple trees, plus black walnut and chestnut trees. Whether you're skating on your private pond in winter or exploring the surrounding natural beauty, this home brings the outdoors to your doorstep. (id:24801)
RE/MAX Real Estate Centre Inc.
4595 Martha Lane
Lincoln, Ontario
COMFORT, CONVENIENCE & COMMUNITY ... Welcome to 4595 Martha Lane, located in the charming Golden Horseshoe Estates community, just minutes from the QEW, scenic vineyards, local restaurants, parks, and shopping. Only 10 minutes to the Grimsby GO Station, 30 minutes to Niagara Falls and the U.S. border, and just an hour from Toronto, its the perfect blend of small-town charm and big-city access. Step into the inviting screened-in front porch, perfect for enjoying a morning coffee, and walk into a bright mudroom leading directly to the UPDATED KITCHEN. Renovated just 6 years ago, the kitchen features modern appliances and durable vinyl flooring that flows seamlessly throughout the home. The spacious, sunswept living room boasts large, UPDATED WINDOWS that fill the space with natural light. Down the hall, find a versatile bedroom/den with the updated electrical panel, and a 4-pc bathroom conveniently located behind the laundry area. The primary bedroom offers a generous closet and houses the tankless hot water heater for added efficiency. Across from the laundry is a 4-SEASON SUNROOM with an abundance of windows, sunlight, and sliding patio doors opening to a private deck. Here, enjoy a large GAZEBO (patio furniture included), a Napoleon gas BBQ, and a wood pathway leading to the driveway. The PRIVATE YARD is a gardener's delight, featuring numerous gardens and a unique double-shed setup - one large shed with hydro and loads of storage, and a smaller attached shed for extra space. A gated area behind the sheds offers added privacy. With a roof replaced 8 years ago, extra-insulated flooring, parking for 3 vehicles, and a pad fee of $737.86/month including taxes & water, this property blends comfort, function, and outdoor enjoyment in an unbeatable location. CLICK ON MULTIMEDIA for virtual tour, drone photos, floor plan & more. (id:24801)
RE/MAX Escarpment Realty Inc.
48 Cavalier Place
Waterloo, Ontario
MAIN LEVEL ONLY.Bright and spacious three-bedroom, one-bath main-floor unit in a prime Waterloo location near the universities and all amenities. This raised bungalow offers many updates including new flooring, an upgraded kitchen, a new roof, and enhanced heating and cooling systems. Enjoy the convenience of in-suite laundry, one garage parking space, and one driveway spot. Located in a family-friendly neighborhood, this well-maintained home combines comfort, style, and practicality. perfect for families. THE BASEMENT HAD BEEN RENTED SEPARATELY (id:24801)
Real Estate Homeward
48 - 2825 Gananoque Drive
Mississauga, Ontario
Turn-Key Townhouse in Meadowvale - Stylish, Spacious & Move-In Ready! Welcome to this beautifully updated 3-bedroom, 2.5-bathroom townhouse nestled in the heart of Meadowvale! With thoughtfully upgraded interiors and unbeatable features, this home combines modern comfort with convenience in a highly sought-after community. Updated Interiors: Freshly upgraded with newer cabinets, quartz countertops, and sleek stainless steel appliances. Bright & Airy Living Spaces: Main floor windows dressed with California shutters, providing privacy and style. Spacious Bedrooms: Three generously sized bedrooms, including a primary suite with ensuite bath. Finished Basement: Ideal for a rec room, home office, or guest suite - with direct access to underground parking for two vehicles. Private Outdoor Oasis: Low-maintenance fenced backyard backing onto lush green space - Perfect for summer BBQs or peaceful mornings. Worry-Free Living: Meticulously maintained and updated - nothing to do but move in! Prime Meadowvale Location: Enjoy a quiet, family-friendly neighborhood with nearby parks, top-rated schools, trails, shopping, and easy access to highways and public transit. This home offers the perfect blend of comfort, style, and lifestyle. (id:24801)
RE/MAX Escarpment Realty Inc.
203 - 3605 Kariya Drive
Mississauga, Ontario
Welcome to this beautiful sun-filled 2-bedroom + den, 2-bathroom corner suite offering 1,395 square feet of stylish living space. Boasting an airy open-concept layout with large windows throughout, this unit is designed to impress with both functionality and flair. The inviting living and dining areas are perfect for entertaining, featuring rich flooring, contemporary lighting, and panoramic views. The adjacent den/sunroom offers flexibility ideal for a home office, music studio, or relaxation nook, all framed by lush treetop vistas and urban skyline views. The modern white galley kitchen is outfitted with quartz countertops, a sleek backsplash, stainless steel appliances, ample cabinetry, and under-cabinet lighting creating a bright and efficient cooking space. A cozy breakfast area overlooks the tennis courts, adding a scenic touch to your morning routine. Retreat to the generous primary bedroom complete with large windows, a walk-in closet, and a spa-like ensuite. The second bedroom also features floor-to-ceiling windows and works perfectly as a guest room or secondary workspace. Additional highlights include in-suite laundry, updated bathrooms, 2 underground parking spots, and a storage locker. All-inclusive maintenance fees cover all utilities, high-speed internet, and cable. Enjoy resort-style amenities: 24-hour concierge, indoor pool, hot tubs, sauna, indoor/outdoor gyms, tennis and squash courts, theatre, party room, guest suites, and ample visitor parking. Ideally located across from beautiful Kariya Park and just minutes to Square One, transit, GO Station, schools, and major highways. Ideal location great for first-time home buyers, young families, downsizers, or anyone seeking space and convenience in the heart of Mississauga. This is a rare opportunity to own one of the most functional and spacious floorplans in a prime urban setting. (id:24801)
Exp Realty
4408 Vallence Drive
Burlington, Ontario
This bright and inviting end-unit freehold townhome is tucked within Burlingtons highly desirable Longmoor neighbourhood, combining comfort, style, and everyday functionality. The main floor welcomes you with a spacious foyer, leading into an airy, open-concept layout filled with natural light. Laminate floors run throughout the living space, complemented by a cozy gas fireplace. The dining area flows seamlessly into the kitchen, featuring stainless steel appliances, ample cabinetry, and a stylish backsplash. Sliding glass doors open to the private deck and fenced backyard perfect for summer barbecues and relaxed entertaining. Upstairs, the primary suite features three bright windows, a large walk-in closet, and a private ensuite. Two additional bedrooms offer versatility for children, guests, or a dedicated home office. A second full bathroom adds to the thoughtful design of this level. There is an oversized linen closet, for storage on the second floor. The unfinished basement provides plenty of room to expand ideal for creating a future rec room, gym, or additional storage. As an end unit, this home enjoys extra privacy, abundant natural light, and a larger feel throughout. Located just minutes from top-rated schools, parks, trails, shopping, and easy highway access, its the perfect choice for first-time buyers or families looking to settle into a welcoming, family-friendly community. (id:24801)
RE/MAX Escarpment Realty Inc.
54 - 1224 Kirstie Court
Oakville, Ontario
Dream Location Townhouse In Well Maintained Complex. 3 Bedroom 3 Washroom Home Loaded With Professional Upgrades And High End Finishes. Engineered Hardwood (Hickory) In Living/Dining Rooms With Modern Porcelain Tiles In Front Foyer. Custom Design Built Open Concept Kitchen With Dark Soft Closing Cabinetry, Granite Countertops, Wine Rack, Pot Lights On M/Level, Crown Mouldings, 6" Baseboards, Bright And Beautifully Updated 5Pc Semi-Ensuite Bathroom. Spacious Bright Basement With 3Pc Bathroom. Includes: Stainless Steel Appliances: Fridge, Stove, B/I Dishwasher, Microwave; Washer/Dryer, Gdo, Cac, All Window Blinds. (id:24801)
Aimhome Realty Inc.
32 Black Willow Drive
Barrie, Ontario
*Overview* Welcome To 32 Black Willow Drive, A Beautifully Updated All-Brick Home Nestled In Desirable South-West Barrie. Offering 4+1 Bedrooms, 3.5 Bathrooms, With Room For The In-laws or Investment Potential, Combining Functionality With Style, Perfect For Multi-Generational Living. Featuring 6-Car Parking, No Sidewalk, And Backing Onto Protected Land With Gate Access, This Home is Practical & Private. *Interior* The Main Floor Features A Bright Kitchen With A New Breakfast Bar W/ Granite Counters, And Walkout To A Large Composite Deck With Glass Railings. The Living Room Boasts Built-In Cabinetry And Large Windows That Fill The Space With Natural Light. Go Upstairs To The Spacious Second Living Room Offering A Cozy Gas Fireplace. The Upper Level Hosts A Primary Suite With Fireplace, Walk-Through Closet With Custom Organizers, And A Recently Renovated Ensuite With Heated Floors. The Fully Finished Basement Features A 1-Bedroom In-Law Suite With Separate Entrance (Space For 6th Bedroom), Quartz Counters, Luxury Vinyl Plank Flooring, Gas Fireplace, Separate Laundry, New Appliances, Subfloor, And Soundproofing Throughout Including Insulated Walls And Ceilings With 8.5-Foot Ceilings Throughout Most Of The Space. *Exterior* Situated On A Quiet Street With No Sidewalk And An Interlock Entryway, The Property Features A Fully Fenced Backyard, Newer Fence (2024), Beautiful Low-Maintenance Landscaping, A 20x12 Pergola, Storage Shed, And Gate Access To Protected Land. The Driveway Parking For Six Cars And An Electric Car And 2nd RV Hookup. Additional Features Include A Gas BBQ Hookup, Fully Insulated Garage, And Striking Black Windows, Soffits, And Eavestroughs. *Noteable* In-Law Potential W/ Separate Entrance, New Basement (2023), Quartz & Granite Counters, Gas Fireplaces (2), Heated Ensuite Floors, Electric Car Hookup, Fully Insulated Garage, No Sidewalk, 6-Car Parking, Protected Land Behind, Gate Access To Trails, Composite Deck W/ Glass Railings, Pergola, Newer Fence. (id:24801)
Real Broker Ontario Ltd.
70 Hemingway Crescent N
Markham, Ontario
**Sought After Prestigious Hemingway Cres**Tree Lined Street in Mature Neighborhood**Large Lots 75X130Feet **Double Ensuites primary bdrms with crown moulding and semi ensuite bdrm**both ensuite upgraded with high end door and crystal door knobs, All smart toilets on main and 2nd floor. Two gas fireplaces on main floor and one brick fireplace in basement. Beautiful Japanese maple tree next to deck, Famous School : William Berczy Junior & Unionville High**Minutes to 404/407, FMP, Plazas, Too Good Pond****Finished Walk Out Basement with new laminate floor, lights and Wet Bar, Sauna, 3pc bath*Pool table with lamp and score board and games included. Moulding in primary rooms and dining room. Quality 3/4 inch hardwood throughout *Wrought Iron Stair Railings, updated Baths & Kit With B/I Appliances, highend garage doors **New interlock walkway, New walkway to backyard >Secluded Backyard with Heated Inground Pool with newer cover for safety (All Pool equipment and sprinkle system AS IS) **Do Not Miss!!! (id:24801)
Exp Realty
Bay Street Group Inc.
44 Cairnmore Court
Brampton, Ontario
A Great Opportunity To Be A Proud Owner In The Prestigious Park Lane Estates & Enjoy The Beautiful Tranquil Setting In Highly Coveted Snelgrove Neighborhood. A Beautiful Very Well Maintained Double Story Detached House Situated On A Huge 81 Ft X 116 Ft Corner Lot With So Much Space. It Features 4 Big Size Bedrooms & 4 Bathrooms And An Insulated Double Car Garage. The Main Floor Offers A Large & Bright Living Room & A Separate Dining Room. The Big & Renovated Open Concept Eat-In Kitchen Overlooking To The Family Room With Walkout To Your Own Private Oasis. Primary Bedroom On The 2nd Floor Has 4 Pcs Ensuite Bathroom & Walk-in-Closet. The Other Three Bedrooms Are Bright & Spacious Along With 4 Pcs 2nd Bathroom. Big Windows Throughout The House Bring In Abundance Of Natural Light. The Finished Basement Comes With A Large Recreational Room, A Bar And A 4 Pcs Bathroom. A Large Driveway W/Total 6 Parking Spaces. The 9 Feet High Double Car Garage That Comes With A City Permit To Be Converted Into A Livable Space Is Cherry On The Top. Beautifully Maintained Front and Backyard With Mature Trees And Colorful Perennials. Main Floor Laundry For Your Convenience. Don't Miss It, You Are Going to Fall In Love With This House & The Neighbourhood. **Extras** 2 Storage Sheds In The Backyard, Kitchen Renovations - 2022, En-Suite Bathroom Reno - 2023, Roof- 2012, Furnace - 2012, AC- 2014, Windows 2012 & 2014, Dishwasher- 2023, Microwave, Washer & Dryer - 2023, Hot Water Tank- Owned. (id:24801)
RE/MAX Paramount Realty
176 Mckee Avenue
Toronto, Ontario
Welcome to this stunning renovated home in the heart of Prestigious Willowdale Community, TPerfectly situated just minutes to Bayview Village, TTC subway, North York Centre, top restaurants, parks, and Highways 401/404, Sitting on a 50 x 127 ft premium lot, this bright and spacious property feature with concept layout, Finished basement with separate entrance, perfect for an in-law suite, nanny quarters, or potential rental income, Large deck and private backyard, ideal for barbecues and outdoor gatherings, Located in the highly ranked McKee PS and Earl Haig Secondary school district, this meticulously maintained home offers tremendous value and flexibility whether you are a growing family, investor, or builder. (id:24801)
Homelife Landmark Realty Inc.
1009 - 5791 Yonge Street
Toronto, Ontario
Live in the lovely Luxe Menkes luxury condo. This bright and spacious corner unit is located in the quiet unobstructed south east view, has two good size bedrooms and 2 full four piece baths. The suite has new light fixtures installed. It has great functional living space, bright and inviting open concept floor plan and good size balcony, hardwood floors in living room area; open concept kitchen with granite countertop, backsplash and breakfast bar. Steps to shops, restaurants and minutes to Finch Subway station, transit bus terminal and Viva bus. Condo has excellent amenities, indoor pool, party room, exercise room, media rooms, games room, Sauna and guest suites, visitors parking, 24 HR Concierge. One Parking and one locker is included. Note that both bedroom carpets will be changed before Oct.1st. (id:24801)
Right At Home Realty
1908 - 8 Park Road
Toronto, Ontario
Spacious 1 Bedroom Plus Den Suite. Den cannot be used as 2nd bedroom. Approximately 615 Sf With A Juliette Balcony! Unobstructed East Exposure To Rosedale Ravine. Direct Access To Yonge/Bloor Subway, Steps To Yorkville, U Of T. (id:24801)
Keller Williams Referred Urban Realty
231 A Cedarbrae Avenue
Waterloo, Ontario
Welcome to 231 Cedarbrae Avenue! This charming home is nestled in a highly sought-after, family-friendly neighbourhood in Waterloo. You'll love the convenience of being just steps away from fantastic schools, beautiful parks, and scenic walking trails. It's also an ideal spot for commuters, with quick access to both the 401 and the Expressway. The layout is practical and functional, offering comfortable living for families of all sizes, making it an excellent opportunity for first-time homebuyers looking to establish roots in a vibrant community. Beyond its appeal as a family home, 231 Cedarbrae Avenue presents an exceptional investment opportunity. Its prime location is a key highlight, being just a short drive from the University of Waterloo (approximately 2 minutes by car!). This makes it incredibly attractive to students seeking off-campus housing, ensuring strong rental demand. (id:24801)
Royal LePage Maximum Realty
1705 - 26 Hanover Road
Brampton, Ontario
A rare penthouse corner unit with 2+1 bedrooms and 2 bathrooms, including a solarium that offers the flexibility of a third room designed for both comfort and function, with expansive windows showcasing captivating northwestern city views.The upgraded kitchen includes custom cabinetry, granite countertops, stainless steel appliances, and a sun-filled breakfast area. Elegant porcelain tiles at the entrance set the tone, and crown moldings add a refined touch. Both bathrooms feature quartz counters, custom linen cupboards, and newly upgraded vanities. The condo also has new flooring and has been freshly painted, including the kitchen.Additional conveniences include ensuite laundry, ensuite storage, and 3 underground parking spaces (1 tandem spot and 1 single) a rare find.Building amenities include a 24-hour concierge, outdoor pool, tennis court, gym, and party room. Heat, hydro, and water are all included in the maintenance fees. Nearby amenities complete the package. (id:24801)
Homelife/miracle Realty Ltd
130 Woodfield Drive
Georgina, Ontario
Step inside this bungalow and instantly feel the charm! Completely move-in ready with vaulted ceilings, wood beams, a stunning open-concept kitchen + dining space, cozy woodstove, modern updates throughout and a loft that doubles as a bonus sleeping space. Magazine-worthy sunroom, showcasing floor-to-ceiling windows that flood the space with natural light, timeless wainscotting for added character, soaring ceilings, and a cozy gas fireplace making it the perfect spot to gather, unwind, and take in the views year-round. Outside, a landscaped 60 x 135 lot and heated bunkie means there is room for everyone, with four separate sleeping spots in total, including ample parking for all of your guests. All the important updates have been completed within the last 5 years (Furnace & A/C 2022, Hot Water Tank 2024 & Roof 2020) contributing to worry-free living, while the $100/year community beach association gives you exclusive access to Lake Simcoe, boat launching, docking, parks & swimming. A property like this doesn't present itself too often! Don't miss your chance to own the perfect retreat to relax, host or play! (id:24801)
Royal LePage Your Community Realty
193 Howland Avenue
Toronto, Ontario
Fully detached Annex masterpiece. Exceptional family home on a deep 176 feet lot. Architectural gem. Sprawling 2,446sq+ 950sq finished basement. 4 bedrooms + office. 3 full bathrooms + 2-piece. Main floor: 5 rooms of open-concept living spaces. Exceptionally bright. Tall ceilings. Custom Built-ins, benches & millwork. Delightful entertainers kitchen. Opens to generous family room with fireplace. Magnificent garden room. with wall of tall Bauhaus glass doors. Finished basement. Recreation room, fireplace, gym, bathroom and ample storage. Backup generator. Top floor office. Mendelson Joe ceiling mural. Deck with spectacular views. Exceptionally deep, landscaped park-sized garden. Your retreat in the city! Prime Annex . Steps to popular Dupont strip eateries, shops & cafes. Prestige public & private schools. Mins to U of T, financial district & hospitals. (id:24801)
Sutton Group-Associates Realty Inc.
8485 Primrose Lane
Niagara Falls, Ontario
Welcome to this beautifully maintained 2-storey end unit freehold townhouse, nestled in the highly desirable south end of Niagara Falls! Situated on an extra premium lot that backs onto a serene green space and park, this home offers both privacy and peaceful views perfect for relaxing or spending quality time with family. Boasting 3 spacious bedrooms and 2.5 bathrooms, this home is ideal for growing families or those needing more room. As an end unit, it features additional windows that flood the space with natural light, creating a warm and inviting atmosphere throughout. The freshly painted interior enhances the bright and modern aesthetic, giving the home a crisp, move-in-ready feel. The open-concept layout is perfect for entertaining, and the tasteful finishes and upgrades add a touch of elegance. Enjoy the convenience of rear parking and the benefit of no monthly maintenance fees this is a true freehold property with no condo fees. Ideally located just minutes from the QEW, top-rated schools, shopping centres, the YMCA, Niagara Falls attractions, and the U.S. border, this home blends comfort, style, and convenience. Whether you're a first-time buyer, a growing family, or an investor looking to own in one of Niagaras most sought-after neighbourhoods, this property checks all the boxes. Dont miss your chance to make this gem yours! (id:24801)
Cityscape Real Estate Ltd.
6 Castlebay Street
Kitchener, Ontario
Don't miss the opportunity to own this stunning and well-maintained 4-bedroom, 2.5-bathroom detached home located in the heart of the sought-after Huron area. Built by the reputable Freure Homes, this spacious property offers a functional and open-concept layout that's perfect for growing families and entertaining guests. The main floor features a welcoming foyer, bright living and dining areas with large windows for natural light, a modern kitchen with quality cabinetry, ample counter space, and a breakfast area that walks out to the large backyard. Enjoy the convenience of main floor laundry and direct access to the double car garage. Upstairs, you'll find four generously sized bedrooms including a spacious primary suite with a walk-in closet and a private ensuite bathroom. Each bedroom offers comfort, space, and flexibility to accommodate any family's needs, whether its for sleeping, working from home, or study space. Located in a peaceful and family-friendly neighbourhood, this home is within close proximity to highly-rated schools, scenic walking trails, parks, and playgrounds. It also offers quick access to major routes such as Highway 401, as well as Conestoga College, University of Waterloo, and nearby shopping centres. With a spacious unfinished basement ready for your personal touch and a large backyard perfect for outdoor gatherings, this home truly checks all the boxes. Pride of ownership is evident throughout move in and enjoy! (id:24801)
Cityscape Real Estate Ltd.
32 Doc Lougheed Avenue
Southgate, Ontario
Wow...PRICED TO SELL! Offer Welcome Anytime * Stunning, Newly Built 3-Bedroom, 4-Bathroom Detached Home In The Growing Community Of DUNDALK! This Modern Residence Offers A Perfect Blend Of STYLE And FUNCTIONALITY, With HIGH-END UPGRADES Throughout * Step Into A Bright, Open-Concept Layout Featuring Large WINDOWS That Flood The Space With NATURAL LIGHT * The BEAUTIFULLY DESIGNED KITCHEN Boasts GRANITE COUNTERTOPS, Sleek CABINETRY, And STAINLESS STEEL APPLIANCES, Making It Perfect For Any HOME CHEF * The MAIN FLOOR And SECOND-FLOOR HALLWAY Feature Gorgeous HARDWOOD FLOORING, With A STAIRCASE STAINED To Match Seamlessly, Adding A COHESIVE And ELEGANT Touch * The PRIMARY BEDROOM Offers A Spacious WALK-IN CLOSET And A LUXURIOUS ENSUITE With MODERN FINISHES * Each BATHROOM In The Home Is Thoughtfully Designed With CONTEMPORARY FIXTURES And ELEGANT TOUCHES * Located In A PEACEFUL, FAMILY-FRIENDLY NEIGHBORHOOD, This Home Is Just Minutes From PARKS, SCHOOLS, And LOCAL AMENITIES * MOVE-IN READY And Waiting For You, Don't Miss Out On This EXCEPTIONAL DUNDALK PROPERTY! Be Sure To Check Out The 3-D VIRTUAL TOUR And FLOOR PLAN * Act Fast And Book Your SHOWING NOW! EXTRAS All ELECTRICAL LIGHT FIXTURES, S/S FRIDGE, STOVE, WASHER, DRYER, B/I DISHWASHER, All WINDOW COVERINGS & BLINDS, All DRAPERIES And SHEERS, CENTRAL AIR CONDITIONING * Furniture Can Be Included For An ADDITIONAL COST, Offering A FULLY FURNISHED, MOVE-IN-READY EXPERIENCE! (id:24801)
Exp Realty
5207 River Road
Niagara Falls, Ontario
This five (5) Bedroom HOUSE is located in one of the most scenic locations in Ontario - City of NIAGARA Falls directly on RIVER ROAD, which runs along NIAGARA GORGE from the FALLS on towards Niagara-on-the-Lake,and while it can accommodate any family, it also has a BED and BREAKFAST License, which opens earning potential for capable entrepreneur. House is right on the RIVER Road in the FALLS's end of the Bed & Breakfast District. LOCATION ! LOCATION! ~ 1.0 km away from RAINBOW Bridge~1.5 km away from AMERICAN Falls )~ 2.5 km away from HORSESHOE Falls~ 1.4 km to Bus & Railway Station. Direct Exposure to Tourist Traffic along Rover Road. House was used in the 90's as Bed & Breakfast, Recently upgraded to new BB Bylaws, inspected & Licensed and Operational as Bed & Breakfast Business.The House was fitted & upgraded to meet City's Bylaws for operating a BED and BREAKFAST Business and has a City License to accommodate Tourists. Property is right on Niagara Gorge, so at times, depending on wind direction, you can hear the FALLS roaring in a distance. Please note this Offer is for House only, and not for BB business, which is not transferable. Buyer can apply for own license And while the B & B can generate income after Buyer obtains own license, note that Seller gives No Warranty to Buyer for any success of BB operations, which is solely dependent on Buyer's entrepreneurial performance. Buyer shall do own market research and assess own capacities to run BB business. Seller just added 4th room along with parking to BB license and increased rental capacity 25%. *For Additional Property Details Click The Brochure Icon Below* (id:24801)
Ici Source Real Asset Services Inc.
Lower - 33 Juliet Crescent
Toronto, Ontario
Find your ideal home in this affordable, fully furnished, spacious open-concept Bachelor suite featuring a private entrance, complete kitchen, full bathroom, and convenient laundry right outside your door. This immaculate space offers the comfort and functionality of a one-bedroom unit with thoughtful design throughout. Located in the Keelesdale-Eglinton West neighbourhood, you'll enjoy tree-lined streets, heritage architecture, and a strong sense of community. This spacious lower unit with a private entrance is ideal for a mature student, or single professional. (id:24801)
Rare Real Estate
13 Fenchurch Drive
Brampton, Ontario
"Absolutely Stunning Gem!!!! Detached 4 + 2 Bed Includes Amazing upgrades worth over 150K Elegant Stained Hardwood flooring throughout, Modern 'BUILT-IN Kitchen with High-end S/S Appliances and a Pantry. 3 Full Washrooms upstairs is a Delight, Convenient second-floor laundry, Primary bedroom has huge HIS/HER Walk-in Closets, Marvelous Bedrooms, Oak Stairs, Modern upgraded countertops in the kitchen & all washrooms, Rare Main floor Office, smooth Ceilings all over, Custom Closet Organizers Finished Basement with two bedrooms, kitchen, & Washrooms. Basement Entrance through Garage. Rented for $1,850. Tenant is Willing to Stay. Includes Water Filtration System worth 10K Patio work in the Backyard for Summer Fun. THE LIST GOES ON AND ON!!!!!!! SHOWS 10++++...!!" (id:24801)
Homelife Silvercity Realty Inc.
703 Madeline Heights
Newmarket, Ontario
Discover An Unparalleled Opportunity To Own The Premier Lot On Prestigious Madeline Heights. Nestled Amidst Lush Nature On A Serene, Private Court In One Of The Most Sought-After Enclaves, This Property Offers Tranquility And Exclusivity. With Over 4,280 Sqft Of Finished Living Space, This Expansive Bungalow Provides Luxurious Room. The Fully Landscaped 49.24' X 233.55' Lot Features Glorious Perennial Gardens And Mature Trees, Creating A Personal Paradise. Enjoy Breathtaking Views For Miles Across The Private Golf Course And Greenbelt, Plus Fabulous Sunsets From The Upper Deck Or Lower Patio. In-Law Capability Offers Space For Multi-Generational Living, With A Huge Open Area For Family Fun And Entertaining. Impeccably Maintained And Upgraded, It Captivates With Picture-Perfect Golf Course Views. High Ceilings And Floor-To-Ceiling Custom Patio Doors/Windows Flood It With Light, Framing The Best Views. Elegantly Appointed And Updated, Details Include A Massive Deck With Glass Panels For Scenery Enjoyment And A Covered Lower Patio For Oasis Entertaining. This Treasured Home Is In A Beloved Neighborhood Where Community And Charm Meet. Upgrades: 200-Amp Electrical (2024); Security Cameras Inside/Out (2024); Whole-House Hospital-Grade HEPA Filter (2024); Full Water Treatment Softener & Reverse Osmosis (2024); Custom Triple-Glazed Oversized Patio Doors/Window With Security Film (2025); Upgraded Light Fixtures (2025); Extra-Insulated Oversized Custom Garage Door With High Rails, Car Lift-Ready (2024); Epoxy Garage Floor (2024); Washer/Dryer (2025); New Deck Stairs (2025); Stain On Exterior Woodwork (2025); Upgraded Sprinkler System (2025); Upgraded Driveway (2024), New Roof Insulation (2024), New Kitchen (2023). Seize This Rare Chance To Elevate Your Lifestyle -- Properties Like This Don't Last Long! (id:24801)
The Agency
49 Tams Drive
Ajax, Ontario
Designed For First Time Buyers, Families, Condo Upgraders, And Work From Home Lifestyles, This Stunning Renovated Freehold Townhouse Delivers Space, Style, And Function. Bright Open Concept Main Floor With A Quartz Kitchen, Breakfast Bar, And Generous Dining Area. Living Room Walks Out To A Private Deck And Family Sized Yard For Effortless Entertaining. Upstairs Offers Three Comfortable Bedrooms Including A Sunlit Primary With Double Closets. The Finished Lower Level Extends Your Living Space With A Private Bedroom, A Semi Ensuite Three Piece Bath With StandUp Shower, A Rec Area, And A Quiet Work From Home Zone. Parking For Three Cars And No Sidewalk To Maintain. Move In And Enjoy. Like what you see? Furniture and furnishings are negotiable. (id:24801)
Icloud Realty Ltd.
Basement - 758 Somerville Street
Oshawa, Ontario
LEGAL BASEMENT!!! Rent The Lower Level in this beautifully maintained Detached Bungalow. Bright Modern Finishes. Excellent Location In Oshawa Close To Bus Stop, 1 Direct Bus To Durham College And Close To Shops, Schools And Parks. Shared Backyard + 2 Parking Spots. Main floor separately metered. Don't miss out on this well-maintained, move-in-ready home in one of Oshawa most sought-after communities. Book your showing today! (id:24801)
Homelife/miracle Realty Ltd
209 - 1 Kyle Lowry Road
Toronto, Ontario
Welcome to this bright and modern 2-bedroom, 2-bath condo in the brand new Crest Condos, perfectly situated in a vibrant North York community. Offering 637 sqft of well-designed interior space plus a 60 sqft balcony, this suite features a clear, unobstructed view and a thoughtfully laid-out split-bedroom floor plan for maximum privacy and comfort. Modern Kitchen with Premium Milele Built-In Appliances, Open Concept Living Space with sleek finishes and large windows. EV Parking, Locker and High-Speed Internet included. Located just steps from the upcoming Eglinton Crosstown LRT, TTC, DVP/404, and minutes from CF Shops at Don Mills, Sunnybrook Hospital, Ontario Science Centre, and more. Enjoy convenient access to parks, schools, restaurants, and everyday essentials. Luxury Building Amenities: Fully Equipped Gym, Party/Meeting Room, Pet Wash Station, Co-working Space, 24-Hour Concierge. This is your chance to live in a brand new, luxury condo in one of the most desirable areas of Toronto. (id:24801)
Century 21 Leading Edge Realty Inc.
81 Upper Canada Drive
Toronto, Ontario
****Magnificent---SPECTACULAR****Custom-built 1year old home in prestigious St Andrew Neighbourhood------Apx 10,000Sf Luxurious Living Space(inc lower level----1st/2nd Flrs:6575Sf + Lower Levels:3241Sf as per builder plan & 4cars parkings garage)---Step inside & prepare to be entranced by grandeur & maximized with living spaces by open concept layout ------ Soaring ceilings draw your eye upward, while lots of oversized windows & all massive -expansive principal rooms in timeless elegance & every details has been meticulously curated, exuding sophistication & offering a sense of boundless space*****This is not just a home, it's an unparalleled living experience*****STUNNING*****The main level features soaring ceilings(foyer & library 14ft & main floor 11ft ceilings) & the office provides a refined retreat place with a stunning ceiling height(14ft) and living/dining rooms boast natural bright & space. The chef's kitchen with top-of-the line appliance(SUBZERO/WOLF BRAND) balances form, adjacent, a butler's kitchen for the function with a full pkg of appliance. The family room forms the soul of this home, features a fireplace & floor to ceiling windows for family and friends gathering & entertaining. Five thoughtfully designed bedrooms offer private spaces & own ensuites for rest and reflection. The primary suite elevates daily life, featuring an expansive ensuite, a Juliette balcony for fresh air and a lavish walk-in closet designed with meticulous organization in mind--art of gracious room space with a fireplace & natural lighting. Each spacious-natural bright bedrooms with large closets and own ensuites----The lower level includes a greatly-designed mudroom with a separate entry from the driveway and to the garage & featuring an open concept rec room for entertainer's place & a private fitness/gym with a full shower***Heated Driveway and Sidewalk***convenient location to all amenities to renowned private schools, public schools & shops of yonge st & Close to Hwys (id:24801)
Forest Hill Real Estate Inc.
11 Elkpath Avenue
Toronto, Ontario
One of the most prestigious neighborhoods in Bridlepath! Well-built and grandly upgraded with more than $300K in 2022, Detached Home in St. Andrew-Windfields, Sitting on a quiet and private street. Premium lot size. Expansive Living Space W Family Rm, Formal Dining, Eat-In Kitchen, Office on Main Floor. Modern Kitchen W Granite Counters & High End S/S Appliances. Beautiful Hardwood Flr, Fireplaces, & Walk-Outs To Large Deck Overlooking The Backyard Big, Bright Newly Renovated Basement Rec & Utility Rms. Convenient 4-Car Driveway, 2-Car Garage. (id:24801)
Keller Williams Realty Centres
11 Pinard Street
Hamilton, Ontario
TRADITIONAL CHARM ... 11 Pinard Street is a well-maintained, all-brick RAISED BUNGALOW offering a blend of classic charm, functional living, and a sought-after East Hamilton location. Step inside to a welcoming foyer with ceramic tile that leads up to a bright, OPEN CONCEPT living and dining room, both featuring beautiful hardwood flooring. The hardwood continues down the upper hallway and into all three spacious bedrooms, creating a warm and cohesive feel throughout. A 4-pc bathroom and a sun-filled eat-in kitchen with ample cabinetry, ceramic flooring, and direct walk-out to the back porch complete the main level. The fully finished lower level extends your living space with a cozy recreation room enhanced by a wood-burning fireplace, an additional BEDROOM, 3-pc bathroom, laundry area, and a cold room for extra storage. Outside, the fenced yard with a patio offers a private space to relax, garden, or host summer gatherings.The property also includes a single attached garage and a single interlock driveway. With its thoughtful layout, durable finishes, and inviting spaces both inside and out, this home is ideal for families, downsizers, or anyone looking for a move-in ready property. Convenient location close to parks, schools, shopping, steps to public transit, PLUS just minutes to RED HILL/LINC & Highway access! CLICK ON MULTIMEDIA for video tour, drone photos, floor plans & more. (id:24801)
RE/MAX Escarpment Realty Inc.
36 Newell Court
Toronto, Ontario
Location Location Location!! This Rare Fully Renovated 4 Bedroom 2 Full Washroom Semi-detached Home is Surrounded by Generous Detached & Custom Homes, Offering an Affordable way to get in to a Prestigious and Sought-After community. Unpack & Enjoy Comfort while Saving Money in your Energy Star Home with the Added Insulation (2010&2016) & New High-Efficiency Furnace (2024). Freshly Painted (2025) Hardwood on all upper levels, Upgraded Lights and Hardware (2025), Modern Kitchen with Quartz Counters, Under-Mount Lights and SS Appliances (2020), New Laminate in Basement(2025), Washer/Dryer (2021), Carport Roof (2025). Untapped potential for a generous loft area above Living/Dining area or cathedral ceilings! ***See attachments for full list of upgrades*** Low-Traffic area ideal for families and professionals, supported by excellent schools, school buses, and numerous nearby recreational options like Buttonville Park (Tennis, Children's Playground, Outdoor Skating Rink), Walking Trails, Golf Clubs (St. George, Lambton, Scarlet Woods), James Gardens, Eglinton Flats (indoor tennis). New Catholic School (jk-8) minutes away to be competed 2026. Convenient Access to amenities such as Sherway Gardens, Highways (401/427/400/409), Go Train, Great TTC Access to Buses, Easy bus connection to Royal York Subway Station, Easy Access to Pearson International Airport. Future Eglinton LRT Line just to the north. (id:24801)
Royal LePage Signature Realty
2159 Blue Ridge Lane
Oakville, Ontario
Where simplicity meets traditional everyday living. Welcome to 2159 Blue Ridge Ln., a charming detached home in Oakville's desirable Westmount community. This home offers a thoughtful layout designed for both comfort and connection. The main floor features beautiful hardwood flooring and a seamless flow between the living, dining, and kitchen areas ideal for everyday living. Featuring hardwood floors, a big bright windows on the main level, and a finished basement perfect for entertaining, movie nights, and or play space. The spacious primary bedroom includes a unique den ideal for your own creation. Set on a quiet street just steps to top-rated schools, parks, trails, and minutes to shops, Oakville Trafalgar Hospital, and GO Transit. A well-rounded home in a family-friendly neighbourhood! (id:24801)
RE/MAX Professionals Inc.
280 Kennedy Street W
Aurora, Ontario
Welcome to this impeccably styled, fully renovated designer home offering over 3,000 sq ft of modern, functional living space across three levels. This recently renovated contemporary residence features luxurious custom finishes throughout, including new stairs with glass staircases. The fully renovated and redesigned chef's kitchen features a built-in coffee bar, quartz countertops, Bosch appliances, an integrated hood fan, and a separate LG fridge and freezer. The fully open-concept layout is complemented by a scullery kitchen on the main floor, ideal for both entertaining and everyday family use. Enjoy sun-filled rooms with new oversized windows, new designer maple hardwood flooring, pot lights throughout, and a cozy family room with a fireplace. On the second floor, enjoy the convenience of a full washer and dryer with a second set in the basement. Every detail has been thoughtfully curated, with furnishings selected specifically for the space. Furniture may be included with the sale. A true turnkey opportunity in a beautifully updated home, in one of the most desirable streets of Aurora. Located within top-rated private and public school service areas. Be sure to view the virtual tour and video walkthrough. (id:24801)
Keller Williams Realty Centres
65 Mosaics Avenue
Aurora, Ontario
Great Location! Walk To Yonge St, Transportation & All Shopping Conveniences. Gorgeous 3 Bdrm Townhouse With Finished W/O Lower Level. Updated Kitchen & Floors. Solid Oak Stairs With Wrought Iron Rail To All Levels. Gorgeous New Kitchen Has Lrg Pantry, Quartz Counter Top, S/S Appliances & Bkfst Bar. Open Concept Layout. 3 Walk-Outs: Kitchen To Deck, Family Rm To Lower Level Patio & W/O From Lower Hallway To One Car Garage. Large Windows Insure A Sunfilled Home. Close To Schools And Parks Must Be Seen! A Beauty In A Very Sought After Enclave! (id:24801)
Royal LePage Your Community Realty
113 Sassafras Circle
Vaughan, Ontario
Welcome to this lovely 3 bedroom 3 washroom home , if you are looking for something to make your own this home is perfect for you , with a little tlc you can make this house your dream home . Enjoy the ease of independent living in a well-maintained home that offers:Spacious bedrooms with ample natural light. A functional kitchen with a cozy breakfast area that opens to a lovely deck. A bright walkout basement leading directly to a private backyard Ideally located close to parks, top-rated schools, shopping, and a variety of restaurants - everything you need is just minutes away-Whether you're starting a new chapter or looking to simplify, this home has the space, layout, and location to suit your needs. Don't miss this wonderful opportunity! (id:24801)
Sutton Group-Admiral Realty Inc.


