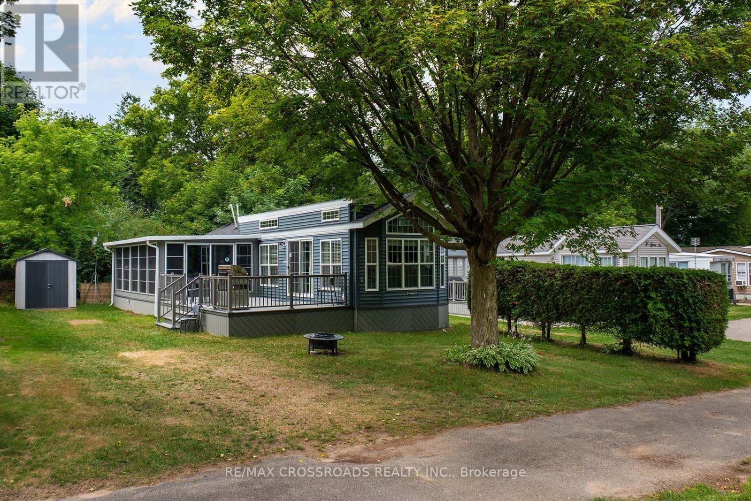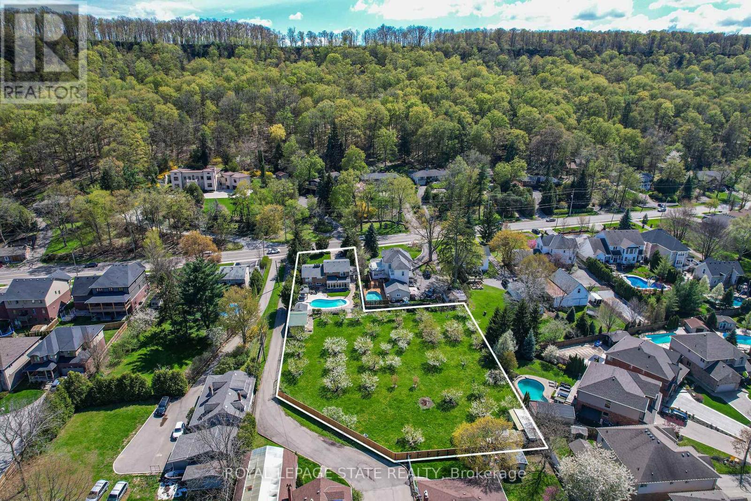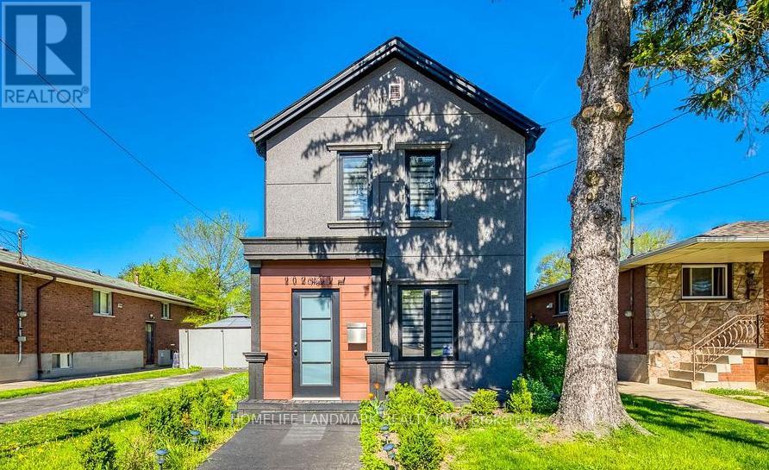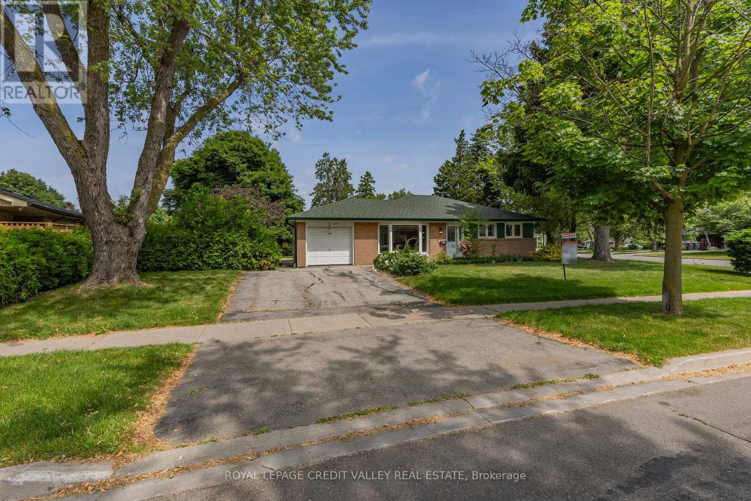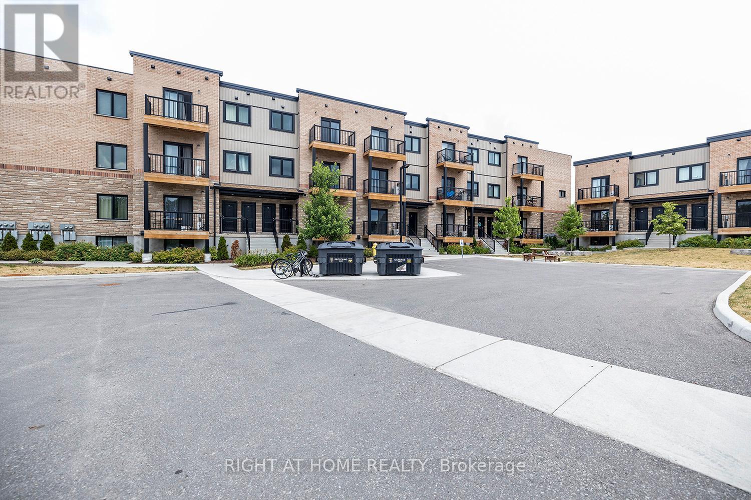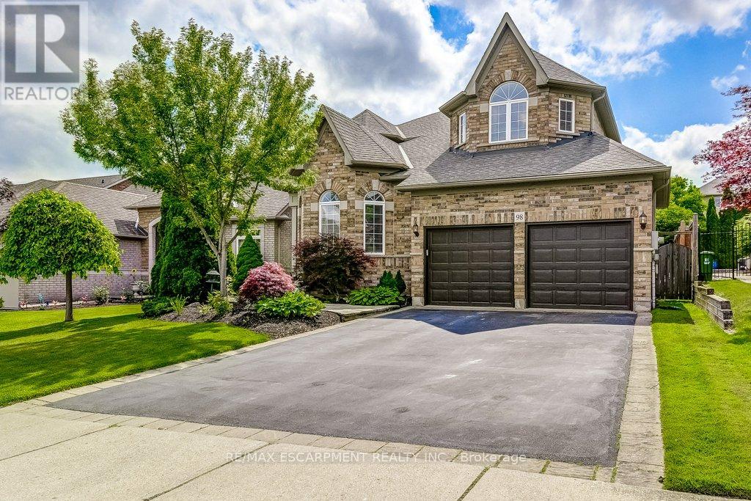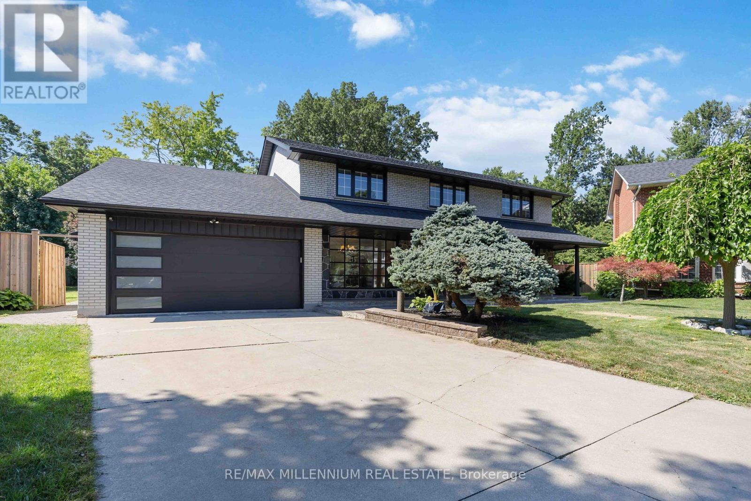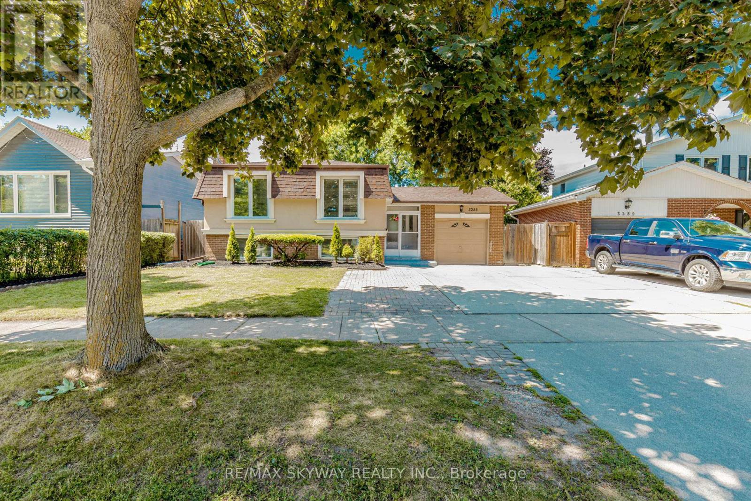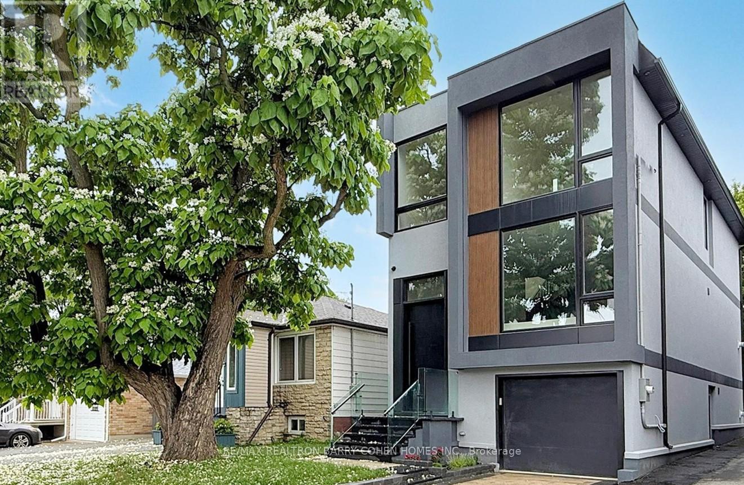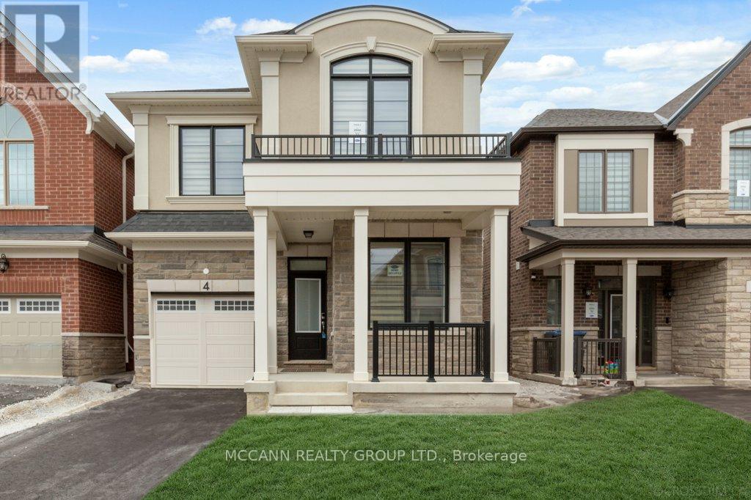15014 Ninth Line,spruce 40
Whitchurch-Stouffville, Ontario
Spectacular, Almost New Move-in Ready Trailer At Cedar Beach Resort At Musselman's Lake! Enjoy Resort-Style Living In This Fully Furnished 2022 Model Home On A Private, Sun-Filled Lot In The Exclusive Cedar Beach Resort. Features Include: Spacious Layout, Custom Blinds, King-size Bedroom. Large Kitchen With Ample Storage, Plus A Garden Shed. Resort Amenities: 2 Pools. Hot Tub, Splash Pad, Beach Access, Water Toy Rentals, Tennis & Basketball Courts, Fishing, Playgrounds, and More. Water Included, Hydro Metered Separately, Propane Tank Rented. Perfect For Families Or Guests Looking For A Relaxing Seasonal Getaway. Fees are $7000 a year, but they are prepaid for this year and next year. (id:24801)
RE/MAX Crossroads Realty Inc.
280a Main Street W
Grimsby, Ontario
COUNTRY LIVING JUST STEPS FROM DOWNTOWN - Opportunities like this are rare - welcome to your own private retreat on nearly an acre (0.96 acres) of land, perfectly positioned within walking distance to downtown and offering stunning views of the Niagara Escarpment from the front, and your very own fruit orchard in the backyard. Lovingly maintained by the same family for nearly 50 years, this unique multi-level home begins with a spacious foyer featuring a custom built-in desk. Just a few steps up, you'll find a bright and airy living room with a gas fireplace and a picture window framing breathtaking Escarpment views. Hardwood flooring flows seamlessly throughout all levels of the home. The open-concept layout connects the living room to a formal dining area and a well-appointed eat-in kitchen, complete with a breakfast bar and stainless-steel appliances. A cozy den with an electric fireplace and a 3-piece bathroom lead through French doors to a stunning 23' x 11' sunroom perfect for year-round enjoyment, overlooking the lush backyard. Upstairs, you'll find three generously sized bedrooms sharing a beautifully updated 5-piece bathroom. Two bedrooms feature private balconies with Escarpment views, while the primary suite enjoys its own balcony with views of the backyard oasis. The bright lower level includes a recreation room, an additional kitchenette, and laundry ideal for extended family or guest accommodations. Step outside to your dream backyard, an entertainers paradise featuring multiple seating areas, a large concrete patio surrounding a heated saltwater pool, a charming pool house, and a barn/workshop. This is truly a rare slice of country tranquility with urban convenience. Additional features include a single-car garage and a concrete driveway with parking for up to six vehicles. (id:24801)
Royal LePage State Realty
202 West 2nd Street
Hamilton, Ontario
Located High on the Hamilton Mountain Area! This Spacious Large lot 50X158 ft Home With 4 Bedrooms+2 Full Bathrooms Is Perfect for Families, Students, or Anyone Looking to Live Close to All the Conveniences the Area Has to Offer! Situated Just Minutes From Mohawk College, McMaster University, Schools, Walmart Supercentre, Public Transportation, Health Facilities, and Easy Access to Highways.This Home Provides Both Comfort and Convenience, Spent $$$ in Upgrading Throughout, Brand new 4-Piece Bathroom on the second floor, New Pot Lights, Stunning Quartz Central Island, Newly Painted & New Window Coverings. Huge Backyard Backing Onto a Green Park Enjoying Privacy and Outdoor Space. Fenced Backyard, Long Driveway, Plenty Space for a Growing Family or Shared Living Or Future Development Use! Don't miss out on this incredible Opportunity to Own a Home in a Sought-after Hamilton Mountain location! (id:24801)
Homelife Landmark Realty Inc.
254 Bartley Bull Parkway
Brampton, Ontario
Welcome to 254 Bartley Bull Parkway located in one of the most desirable neighbourhood's in Brampton known for high quality schools, extensive trails and parks. This ranch style bungalow features gleaming hardwood flooring throughout the main level. The home has three good sized bedrooms and a newer bathroom. The kitchen is big with lots of counter space and cupboards. There is a recreation room in the partially finished basement which provides tons of opportunity to finish the basement how you want without expense of knocking down walls. The back yard is private with a patio. This home is very clean with updated windows and doors. Ideally this home is suited for someone looking to downsize to a bungalow to eliminate stairs, or for the first time home buyer looking for a great home to start off in. If you are looking for an investment or rental opportunity this home may suit your needs as well. Shows really nice (id:24801)
Royal LePage Credit Valley Real Estate
7a - 164 Heiman Street
Kitchener, Ontario
Welcome to modern living in the heart of Kitcheners' most connected community! This beautifully designed 1-bedroom condo is the perfect blend of style, comfort, and convenience. Steps from everything, walk to St. Mary's Hospital, minutes to Highway 7/8, and a short drive to Wilfrid Laurier & University of Waterloo. Whether you're a professional, student, or investor, this location makes sense. Open-concept layout with expansive windows that bring in tons of natural light, making the space feel even larger. Modern kitchen with a breakfast bar, sleek stainless steel appliances, and room to host or enjoy a peaceful coffee break in style. Spacious living area perfect for your home office or cozy nights in. Generous bedroom with a large closet and relaxing atmosphere. Low-maintenance, move-in ready, and perfect for first-time buyers, downsizers, or anyone looking for smart value in a growing area. (id:24801)
Right At Home Realty
98 Davidson Boulevard
Hamilton, Ontario
Impressive Executive Home in the Heart of Dundas Valley. With over 4,100 sq ft of beautifully finished living space, this stunning detached home is nestled on a mature, landscaped lot with outstanding curb appeal, just steps to the Bruce Trail, Dundas Conservation Area, and the Dundas Valley Golf & Curling Club. From the custom front door to the elegant staircase, the foyer sets the tone for the main floor, which includes a cozy, sunlit living room, formal dining space, and a private office perfect for working from home. The family room is a true showstopper with soaring ceilings and expansive windows overlooking the private backyard. The beautifully upgraded eat-in kitchen offers direct access to the backyard, perfect for everyday living and entertaining. The oversized primary retreat boasts a 5-piece ensuite, his and hers walk-in closets, and a comfortable sitting area. The second bedroom includes its own ensuite, while the 3rd and 4th bedrooms share a Jack & Jill. The finished lower level comes with a large rec room, 5th bedroom, 2nd office, plus room to expand. Say goodbye to car shuffling with a double garage and spacious 4-car driveway. Truly a rare find in a sought-after Dundas location! (id:24801)
RE/MAX Escarpment Realty Inc.
1106 Island View Drive
Otonabee-South Monaghan, Ontario
Welcome to this well-maintained and affordable 3-bedroom, 1-bathroom cottage nestled in a peaceful and picturesque lakeside community. Located just steps from Rice Lake, with deeded water access directly across the street, this bright, south-facing retreat offers stunning views and a warm, welcoming vibe. Inside, you'll find a spacious open-concept living and dining area with large windows that fill the home with natural light. The layout is perfect for hosting family and friends, with a cozy and newly updated functional kitchen at the heart of it all. Turn-key ready with all furnishings included. Use year-round, perfect for all four seasons. Large outdoor space for entertaining, relaxing, or recreation. Ideal for personal use or investment, great short- or long-term rental potential. Just a short walk to the local marina and lakeside restaurant. Whether you're looking for a weekend getaway, a family cottage, or a smart investment property, this charming cottage truly has it all. (id:24801)
Housesigma Inc.
22 Richdale Court
Toronto, Ontario
Welcome to 22 Richdale Court A True Hidden Gem in Princess Gardens! Tucked away at the end of a peaceful cul-de-sac, this beautifully maintained 4+3 bedroom family home offers approximately 5,460 sq ft of living space on a premium, pool-sized pie-shaped lot. The inviting covered front porch leads to a double door entry and a grand marble foyer with elegant circular staircase, setting the tone for this spacious and functional layout-perfect for large families and entertaining. The main level features formal living and dining rooms with coffered ceilings, a large family room with a cozy stone fireplace, and a custom Cameo kitchen with granite flooring and countertops. Multiple walk-outs provide seamless access to the private backyard. A convenient side mudroom entrance, two laundry rooms (main floor and basement), and upgraded 200 AMP panel + EV Charging add to the home's practicality. Upstairs, the expansive primary retreat includes a 5-piece ensuite and walk-in closet, with hardwood flooring beneath the broadloom in all bedrooms. The lower level is ideal for a basement apartment, in-laws, teens, or guests-featuring 3 spacious bedrooms, a fully equipped second kitchen, separate walk-up entrance, recreation room, games area with a custom wet bar and arched brick accent wall, a sauna, cantina and a separate walk-up to the backyard. Additional features include 3 updated bathrooms including a glass shower in the basement, a 2019 roof, newer windows, new furnace, concrete driveway, 3 security cameras (2 outdoor, 1 indoor), and an extra-large backyard with pool potential. Located close to top-rated schools, shopping, parks, TTC, and easy highway access, this rare offering combines space, style, and location-perfect for growing families or multi-generational living. (id:24801)
RE/MAX Millennium Real Estate
3285 Lansdown Drive
Burlington, Ontario
Welcome to 3285 Lansdown Drive in Burlington's sought-after Palmer neighbourhood a quiet, well-established community known for its tree-lined streets and family-oriented charm. This beautifully maintained home features a spacious layout and thoughtful upgrades, including a furnace and AC (2020), plus a modern washer and dryer (2023) to keep things running smoothly. Located near scenic parks and recreational spaces, its ideal for enjoying the outdoors. Families will love the proximity to top-rated schools, while being near Brock University campus adds extra appeal for students and investors alike. (id:24801)
RE/MAX Skyway Realty Inc.
6339 Lisgar Drive
Mississauga, Ontario
Welcome to this beautifully upgraded double-car garage detached home located on a quiet, family-friendly street in the highly desirable Lisgar neighborhood of Mississauga. This meticulously maintained home features 4+1 spacious bedrooms and 4 modern washrooms, offering both luxury and functionality for a growing family. The bright, open-concept chefs kitchen (2022) is the heart of the home, showcasing quartz countertops(2022), elegant ceramic flooring (2022), and built-in stainless steel appliances(2022),. A Centre Island, And A Sun-Filled Breakfast Area walks out to a large outdoor deck, perfect for entertaining or relaxing with family. Enjoy cozy evenings in the family room with a fireplace, seamlessly connected to the kitchen. Upstairs, you will find four generously sized bedrooms, the Master Bedroom Features walk in closet, 5 Pcs Ensuite with jacuzzi, while the professionally finished basement offers a massive recreation room, an additional bedroom, separate laundry room and a full 3-piece washroomideal for guests or in-laws. Can easily be converted into rental apartment. Furnace & A/C - 2023 & Owned Hot Water Tank. Just minutes from Walmart, Metro, Top-rated schools, Lisgar GO Station, Bus stops, Hwy 407 / Hwy 401 and the prestigious Plum Tree Park French Immersion Public School. (id:24801)
Save Max Pinnacle Real Estate
112 Newcastle Street
Toronto, Ontario
This Breathtaking Two-Story Home Is Perfectly Situated In A Prime Location, Offering Four Spacious Bedrooms And 4.5 Elegant Bathrooms. Designed For Luxury And Comfort, It Blends Modern Sophistication With Premium Finishes Throughout. The Bright, Open-Concept Main Floor Is Bathed In Natural Light, Accentuated By A Stunning Floor-To-Ceiling Window In The Living Area. The Sleek Kitchen Boasts A Central Island And High-End Stainless Steel Appliances, While The Inviting Family Room Adds Warmth And Charm. Ideally Located Near Top Schools, Parks, And Just A Short Drive To The Beach, This Home Also Provides Quick Access To The GO Station, Public Transit, And The Gardiner Expressway For Effortless Commuting. (id:24801)
RE/MAX Realtron Barry Cohen Homes Inc.
4 Elderberry Street
Caledon, Ontario
Welcome to this beautiful "Vastu" compliant 4-bedroom home with a modern elevation and tasteful upgrades, nestled in one of Caledon's most sought-after neighborhoods. This beautifully designed home boasts neutral tones throughout, creating a warm and inviting atmosphere. Large windows throughout fill the space with an abundance of natural light, while 9-foot FLAT ceilings on both the main and second floors, and 8-foot doors add to the charm. The main level features gleaming hardwood floors, an oak staircase with elegant iron pickets and a huge family room complete with a cozy fireplace. The eat-in kitchen is both functional and stylish, offering upgraded countertop, cabinetry and stainless steel appliances, perfect for everyday living and entertaining. Upstairs, you'll find 4 generously sized bedrooms, each with ample closet space and 3 full bathrooms. The massive primary bedroom is a true retreat, with a luxurious 4-piece ensuite and a walk-in closet. Flat ceiling throughout. The full, unspoiled basement offers 8 ft ceilings and presents endless possibilities, offering additional space that can be customized to suit your needs. Situated in an incredible family-friendly neighborhood, this home is just minutes from schools, parks, conservation areas, and scenic trails. With quick access to HWY410 and all the amenities south of Mayfield Road, including restaurants, shopping, and more, convenience is at your doorstep. Additionally, a future public elementary school and a large park are within walking distance, making this an ideal location for growing families. Don't miss the chance to make this exceptional home yours!!!! Taxes have not yet been assessed. (id:24801)
Mccann Realty Group Ltd.


