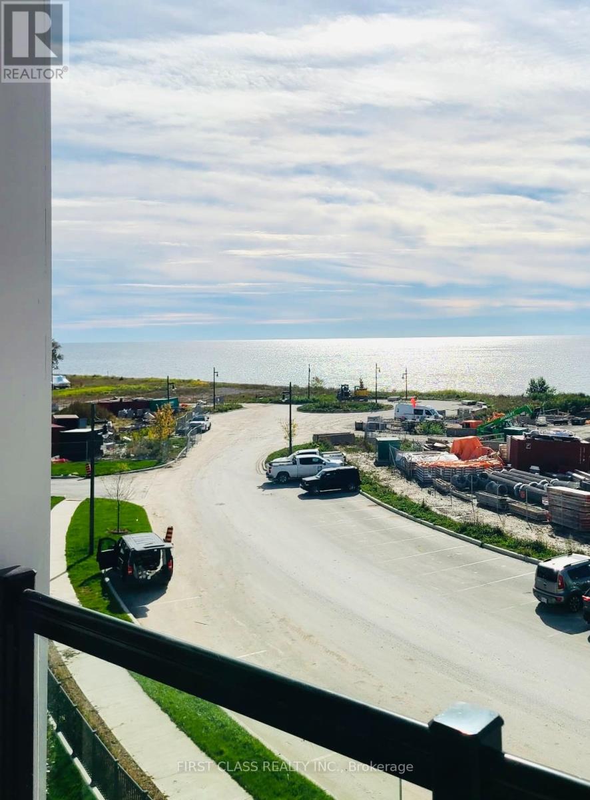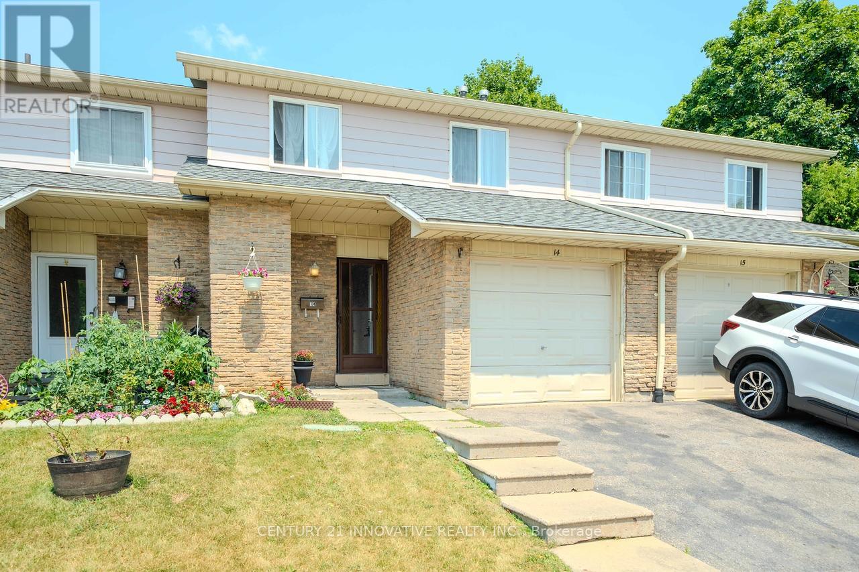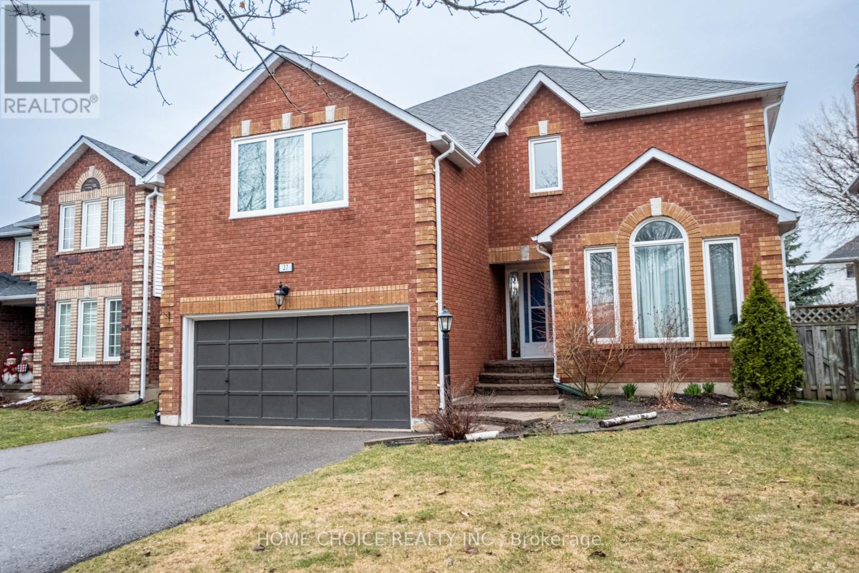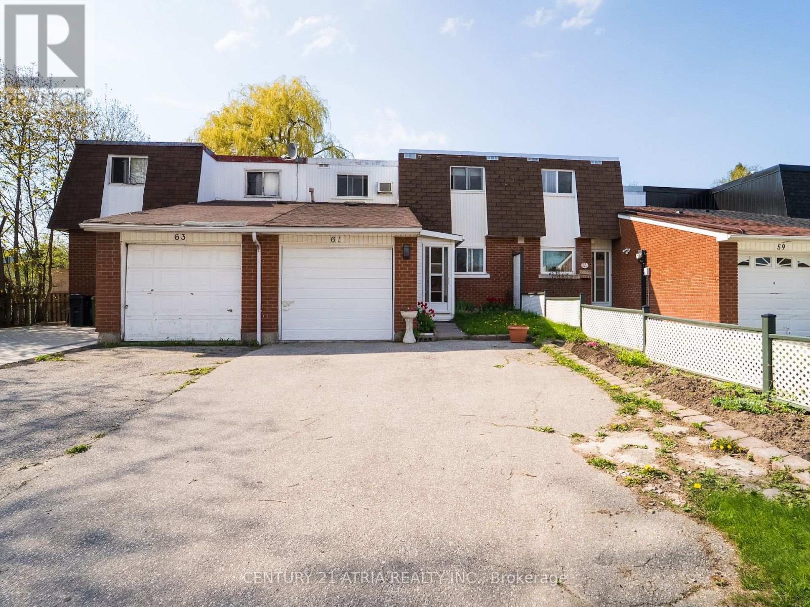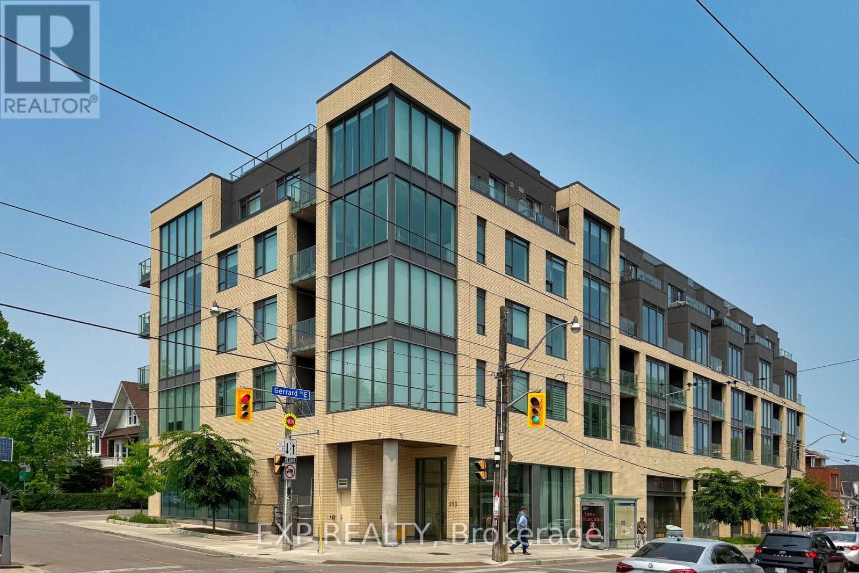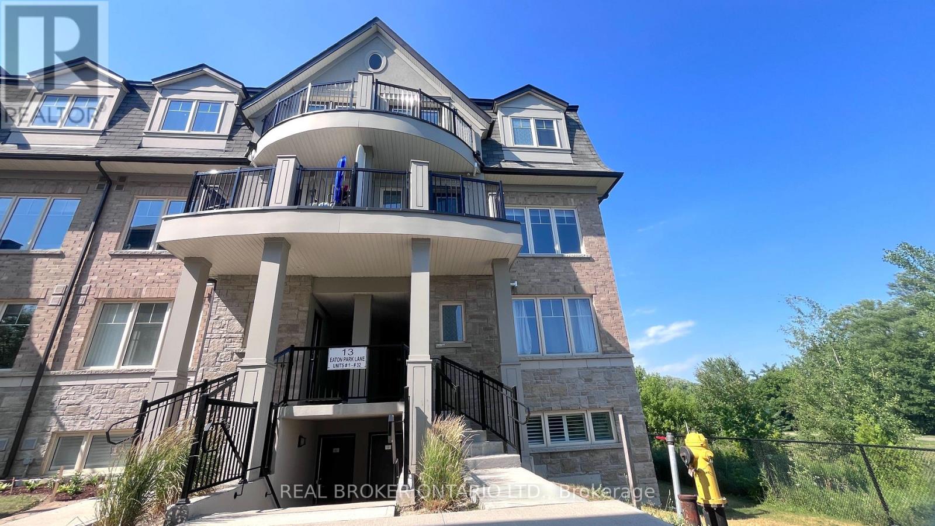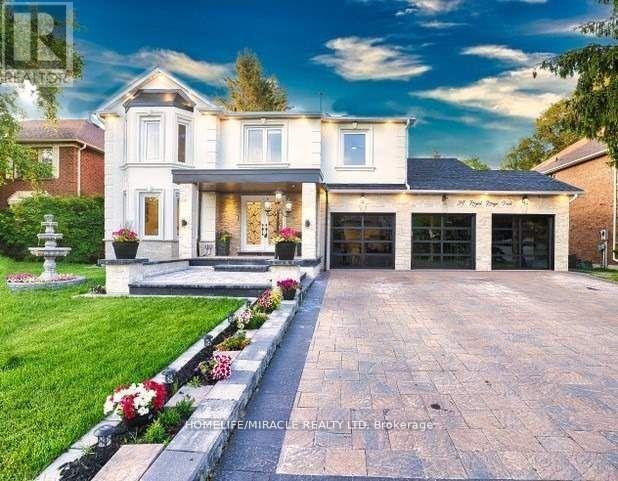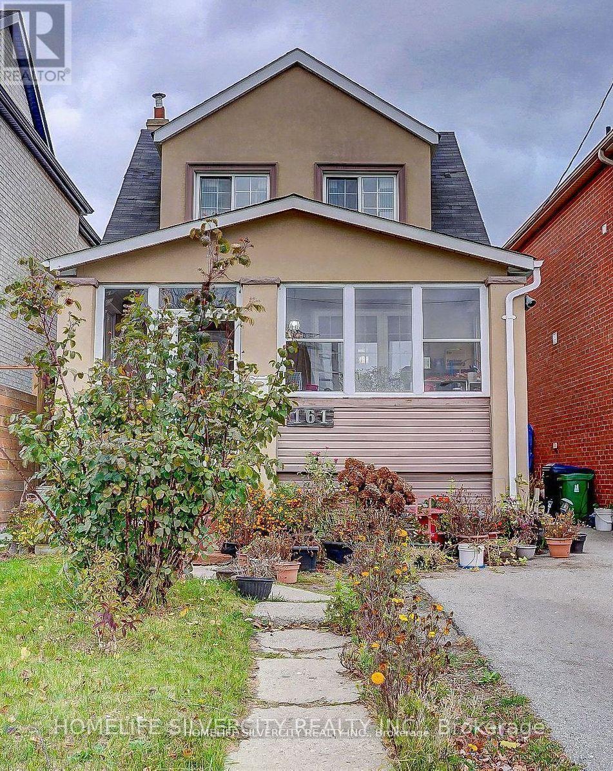63 Midland Avenue
Toronto, Ontario
Nestled in the heart of tranquil Cliffside Village, this charming brick bungalow boasts 3 generously sized bdrms that offer ample space for comfortable living. The bungalow sits on a sprawling lot measuring an impressive 50 feet x 157 Irregular feet backing onto Ravine providing a perfect retreat for anyone who values privacy. Upon entering, you will be greeted with a warm & inviting atmosphere, complete with hardwood floors. The sunroom is a delightful addition that offers extra interior space while allowing you to soak in the beauty of nature outside your window. The finished basement provides extra living space, allowing you to accommodate additional family members with a kitchen, bedroom, fireplace & 4pc washroom. Conveniently located near parks, TTC, Cliffside Plaza, and the iconic Scarborough Bluffs, this home is also within the coveted Chine Drive P.S. and R.H. King Academy school districts.** Lot size: 26.02 ft x 157.52 ft x 50.46 ft x 167.27 ft Irregular* (id:24801)
Century 21 Percy Fulton Ltd.
317 - 50 Lakebreeze Drive
Clarington, Ontario
South Lake-Facing Condo with Spectacular Views! Welcome to the Port of Newcastle, where waterfront living meets comfort and style. This beautifully upgraded 1 Bedroom + Large Den condo offers 750 sq ft of thoughtfully designed space, plus a private 70 sq ft balcony overlooking stunning, unobstructed views of Lake Ontario. The spacious den (8'3" x 8'4") is ideal as a home office or second bedroom. The sun-filled, open-concept living and dining area is perfect for entertaining or relaxing by the water. Enjoy cooking in the upgraded kitchen featuring granite countertops, stainless steel appliances, and a breakfast bar. Additional highlights include 9-ft ceilings, premium vinyl flooring, in-unit laundry, one underground parking space, and a generously sized storage locker.As a resident, youll also enjoy full access to the exclusive Admiral Club, offering resort-style amenities including a fitness centre, indoor pool, theater room, library, and party room.Extras: Stainless Steel Fridge, Stove, Dishwasher, Microwave, Washer & Dryer. Condo fee includes Admiral Club membership, indoor parking, and large storage locker. (id:24801)
First Class Realty Inc.
14 - 50 Blackwell Avenue
Toronto, Ontario
Welcome to this well-kept 4-bedroom, 2-bathroom townhouse located in a family-friendly community near Neilson & Sheppard. This 2-storey home offers bright living space plus a professionally finished basement perfect for a home office, rec room, or guest space.The main floor features laminate floors throughout, a spacious open-concept living and dining area, and walkout to a private backyard ideal for summer BBQs and entertaining.Upstairs, you'll find four generously sized bedrooms with ample closet space, plus a full bath. The primary bedroom includes a double closet, and all rooms are carpet-free.Located close to TTC, schools, parks, Malvern Town Centre, library, hospital, and easy access to Hwy 401. (id:24801)
Century 21 Innovative Realty Inc.
27 Doncaster Crescent
Clarington, Ontario
Offers Anytime! Beautiful large family home in a family friendly neighbourhood close to great schools and parks. Spacious 5 bed, 4 bath detached home with a finished basement! Walk into your freshly painted, large foyer. French doors to living and dining room. Great sized living room with large windows looking out to your front yard with tons of natural light. The dining room is nice and cozy off the fully renovated kitchen. Kitchen welcomes you with stainless steel appliances, quartz counters, pantry with B/I drawers and tons of storage. Large kitchen island with built-in drawers and seating for the family. Patio doors off the kitchen lead out to a beautiful large deck with a gazebo with space to entertain. Large backyard with tons of space for family, friends or children to play on the swings. Step into your cozy family room with a fireplace and railings looking into your breakfast area. Main floor has laundry which includes built in cabinets with side entrance and garage access! Wood staircase leading you to the second floor with a sunken primary room which includes a dressing area and a 5pc ensuite w/renovated shower.4 other spacious bedrooms for ample space and a 5 piece bathroom on the second floor w/renovated tub make this perfect for a large family! Finished basement offers a large rec room with a built-in bar, an extra room that can be used for a gym or office. Includes built-in shelves in the furnace room and additional storage closets plus a 3 piece bathroom and a cold cellar. Don't miss out on this well loved and taken care of family home! (id:24801)
Home Choice Realty Inc.
61 Wiggens Court
Toronto, Ontario
Spacious 5-Bedroom Freehold Townhome - No Maintenance Fees! Ideal for investors or first-time buyers, this well kept home sits on a quiet cul-de-sac, perfect for families. Freshly painted on both floors, it features an enclosed front mudroom, a bright sunroom on the main floor (currently used as an extra bedroom), and a generous backyard. There's also an additional shower in the laundry room for added convenience. The private driveway fits two vehicles. Property is being sold in as-is condition. Conveniently located near schools, parks, Malvern Town Centre, supermarkets, HWY 401, and public transit. A must-see! (id:24801)
Century 21 Atria Realty Inc.
201 - 495 Logan Avenue
Toronto, Ontario
Welcome to The Lofthouse where timeless design meets modern urban living in the heart of Riverdale! This 862 sq ft 2-bedroom loft features soaring 10-ft ceilings, engineered hardwood floors, and rare upgrades that make it truly one-of-a-kind.The open-concept living space is anchored by a chefs kitchen with integrated appliances, a gas cooktop, full-height cabinetry, and a central island perfect for entertaining. Cozy up by the fireplace -A rare luxury in condo living.The primary suite offers a custom walk-through closet and spa-inspired ensuite with a walk-in shower. The second bedroom, complete with a sleek built-in Murphy bed, is the ultimate flex space - guest room by night, home office or studio by day :)Step out to your 57 sq ft balcony with natural gas BBQ hookup, overlooking classic Victorian homes. With automated parking, the TTC at your front door, and Withrow & Riverdale Parks just steps away, this boutique 58-unit building delivers exclusive living in one of Torontos most sought-after enclaves. (id:24801)
Exp Realty
29 - 13 Eaton Park Lane
Toronto, Ontario
Welcome to this rarely offered, beautifully designed above grade 1100 SQFT corner-unit condo townhouse, all on one spacious floor for easy living! Featuring 2 bedrooms + a generous den (ideal as a home office or 3rd bedroom), 2 full bathrooms, and private backyard space backing onto a ravine, this home checks all the boxes.The open-concept kitchen, living, and dining area is filled with natural light and finished with quartz countertops, a center island, stainless steel appliances, and a sleek backsplash. Enjoy the convenience of a ventless washer/dryer and California shutters throughout.The primary bedroom boasts a private ensuite, while the second bedroom features a custom built-in closet and large window. Bonus features include a private hallway foyer entrance, and a rare exclusive-use Ravine facing backyard perfect for relaxing or entertaining in the sun.A perfect blend of style, comfort, and privacy in a prime Warden and Finch location! (id:24801)
Real Broker Ontario Ltd.
85 Bradstone Square
Toronto, Ontario
Welcome to 85 Bradstone Square in the Malvern area - a nice family home on a quiet street. This 3BR home is VERY VERY clean and has been meticulously maintained by the owners. The main floor is bright, open, and with an easy flow. New Pot Lights adorn the ceiling on the main level, and the 2nd floor has upgraded hardwood floors. The basement has an open concept finished rec room with a Laundry area and a 3pc bath. It is also Close to convenient amenities like Tom Longboat Junior Public, Horseley Hill Park, Neilson Park and Skatepark, Library, Hospital, Places of Worship, a Shopping Mall, Banking, Groceries, and Kumon with Easy Access to TTC and minutes to Hwy 401. You will absolutely love it here! (id:24801)
Royal LePage Signature Realty
1476 Mockingbird Square
Pickering, Ontario
Welcome To This Springwell model Modern Mattamy Ravine Home With Four Bedrooms +Den, family room on the 2nd floor And Three And A Half Bathrooms, Located In A Serene Pickering Neighborhood. The Home Boasts High-End Features, Including Modern Hardwood Flooring, Kitchen With A Quartz Counter Top, coffered ceiling in great room, With 9-Foot Ceilings On The Main Floor And 2nd floor, It Feels Spacious. Conveniently Located Near Hospitals, Shopping, Dining, Schools, Parks, And Highways 407 And 401, This Home Offers Both Comfort And Accessibility. Many Upgrades . (id:24801)
RE/MAX Community Realty Inc.
24 Royal Rouge Trail
Toronto, Ontario
Exquisite Rouge Valley Ravine Estate A True Masterpiece of Luxury Living: Nestled on a prestigious street, this breathtaking ravine lot offers an unparalleled blend of elegance, comfort, and entertainment. Spanning over 5,000+ square feet of opulent living space, this newly renovated residence boasts over $500,000 in premium upgrades, meticulously designed with an open-concept vision. Unrivaled Craftsmanship & Features: - Grand interiors with soaring ceilings, exquisite finishes, and an Onyx 10-foot backlit island and backsplash elevate the heart of this home a chefs dream kitchen equipped with two Wolf stoves and quartz countertops. - Lavish master retreat featuring an expansively designed master suite with a wall-to-wall walk-in closet and a spa-like six-piece ensuite with a Jacuzzi. - Ultimate convenience with two full laundry suites on both the main and second floors. - Sophisticated exteriors include a new black-tinted glass three-car garage, an extended stone driveway with parking for up to nine cars, and new stone landscaping. Your Private Resort Awaits: - Heated in-ground pool and hot tub - Stone fireplace and sauna room - Billiards table and glass solarium for year-round enjoyment - Expansive deck with glass railing, overlooking the Rouge Valley Additional Highlights: New roof and skylight, smart custom window coverings, oak staircase, LED pot lights, sprinkler system, security cameras, and more. Prime Location: Minutes from Highway 401, the University of Toronto, Lake Ontario, and the GO Station. This is more than a homeit is a statement of luxury living. A rare opportunity that exceeds all expectations. (id:24801)
Homelife/miracle Realty Ltd
14 Mosely Crescent
Ajax, Ontario
Welcome To The Stunning 14 Mosely Crescent, Beautiful Home, Very Attracive Elevation, Premium Lot Facing Park With Greenery, Spacious 4 Bedroom Detached House, Every Bedroom Have Acess To Washroom, Great House For Growing Family, Spacious 9 Feet Ceiling In The Main Floor Living Room With Pot Lights, 18 Feet Ceiling With Chandelier (Open To Above ) In The Main Floor Familyroom, Large Kithcen With A Centre Island, Big Windows Allows Great Amount Of Sunlight Deck In The Back Yard Is Great For Relaxing And Entertainment In Summer, 4 Cars Can Park In The Drive Way, And 2 Cars Can Park In The Garage, This Beatiful House Is Located In A NeighbourFriendly Community,Close To School, Public Transit, High Way 401, Audley Rec Center, AjaxHospital, Shopping Plaza And Much More. (id:24801)
Homelife/future Realty Inc.
161 August Avenue
Toronto, Ontario
Fantastic Opportunity To Own A 2 Story Home In The Desirable Community of Oakridge! The main floor boasts hardwood floors throughout, pot lights and a family room beside living room at main floor, The finished basement, with a separate entrance, offers a beautiful 2 Bedroom apartment including living with kitchen and bath providing substantial extra income to help with your mortgage. Potential renting opportunity for the basement $2000 plus per month. The property also includes a large private backyard. This Beautiful property is a must-see! The house was rebuilt in 2013 and all house fixtures installed in 2013. This cozy and well- maintained home offers a convenient lifestyle in a vibrant, welcoming neighborhood. Located within walking distance to mosques, temples, grocery stores, and a reputable primary/middle school, its ideal for families seeking accessibility and community. Victoria Park subway station is also within walking distance, making commuting easy. Set within a thriving Bangladeshi community, it provides a healthy and supportive environment. The backyard is clean and spacious, featuring a shed, gardening opportunities, and fruit-bearing trees for added enjoyment. (id:24801)
Homelife Silvercity Realty Inc.



