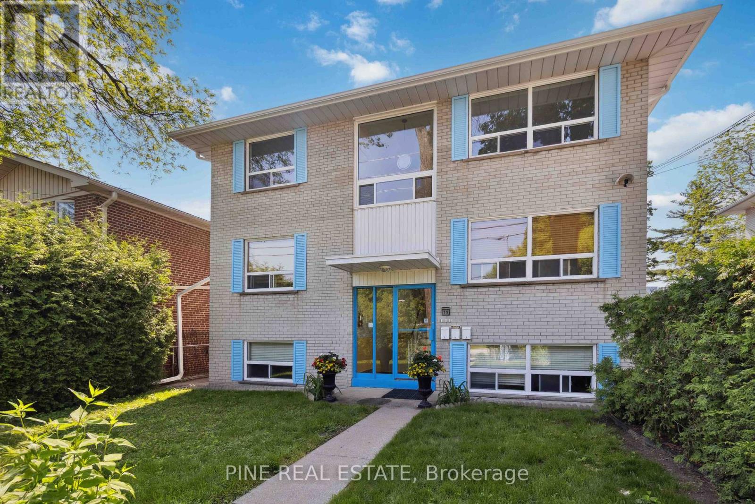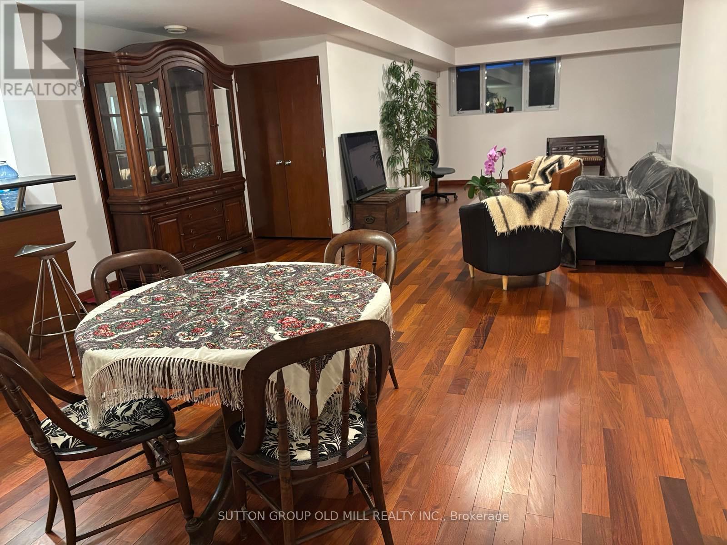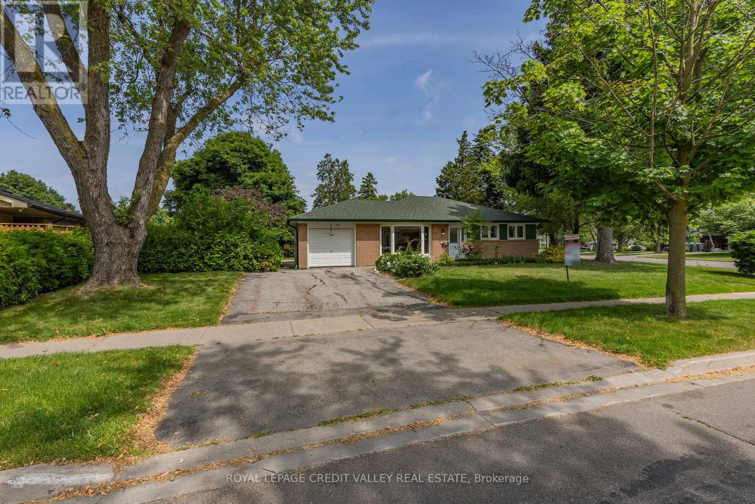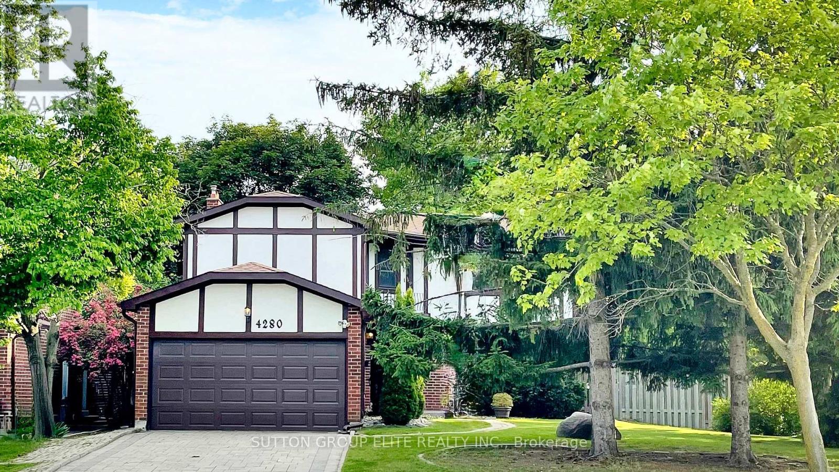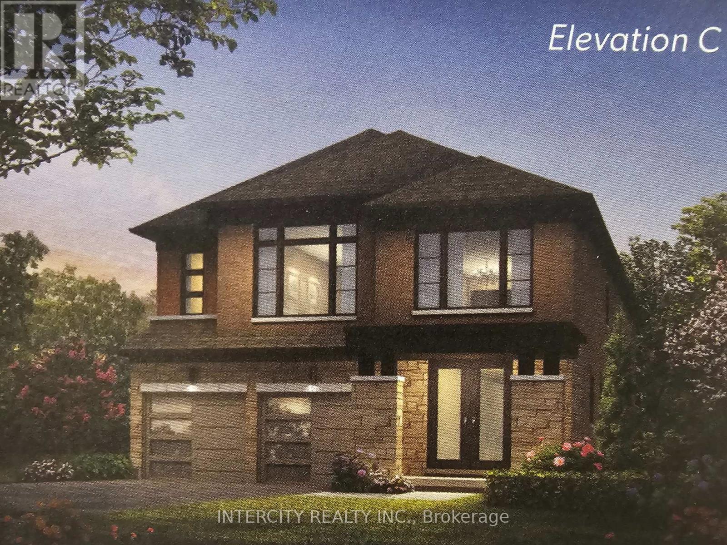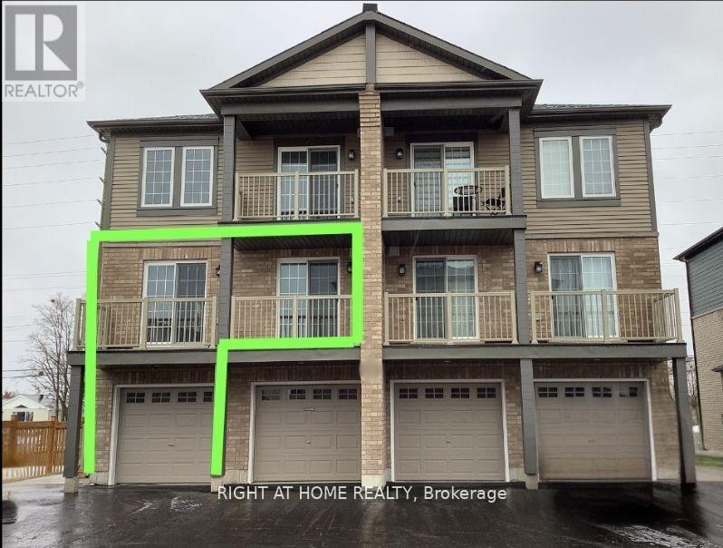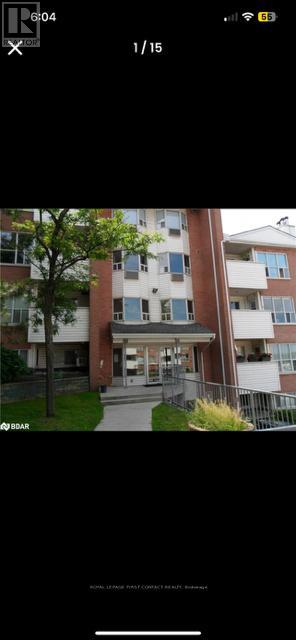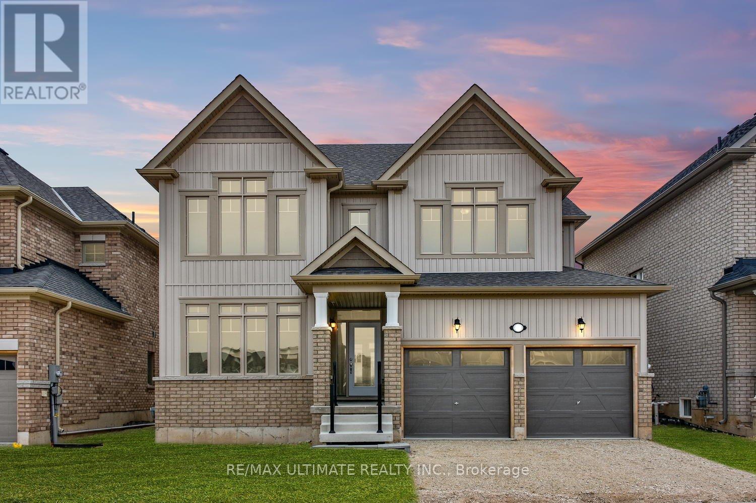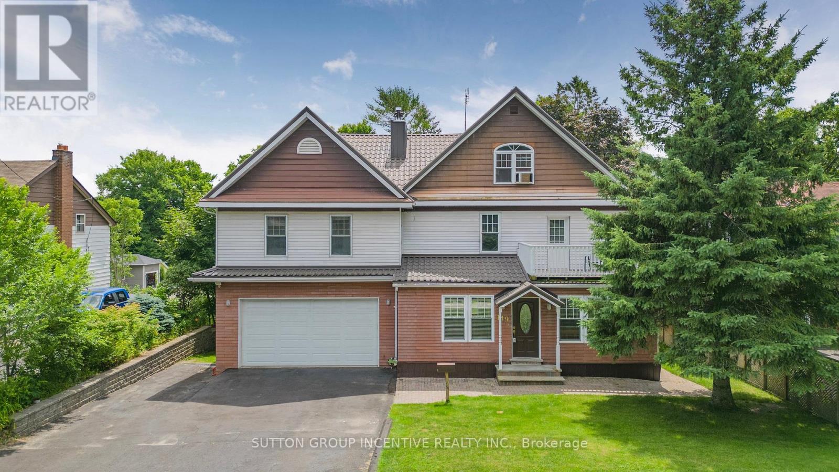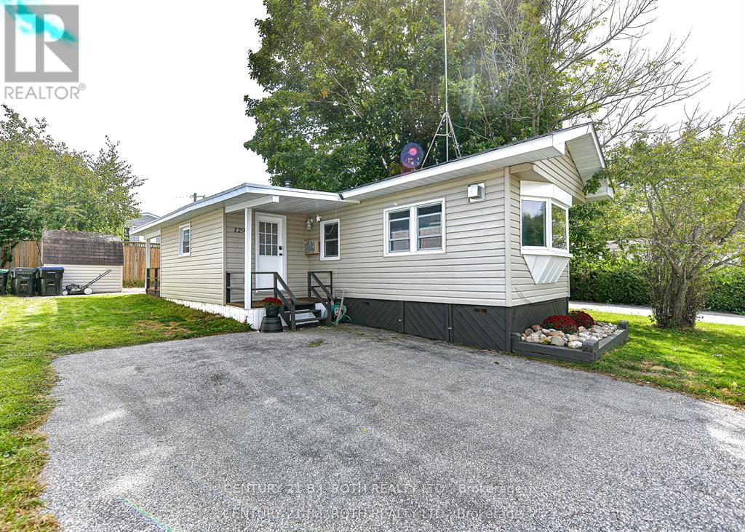3 - 19 Queen Street W
Mississauga, Ontario
*NEW LOWER PRICE* Discover an exceptional rental opportunity at 3-19 Queen Street West, Port Credit, Mississauga. This fully renovated (2025), bright, and spacious three-bedroom, one-bathroom top-floor unit, part of a charming 1967 triplex, offers modern comforts in a sought-after community. Inside, find brand-new LED pot lights and smooth ceilings with dimmer switches. The impressive C-shaped kitchen boasts ample cabinetry, full/house-sized stainless steel appliances including a 30" fridge, 24" dishwasher, an induction stove, and a double sink under a window. Each bedroom features hardwood laminate flooring, smooth ceilings with LED pot lights, a window, and a closet. The four-piece bathroom has a soaker tub with a shower wand, a large vanity, and a medicine cabinet mirror. Enjoy two assigned outdoor driveway parking spaces, a dedicated outdoor shed, and a common area laundry. Water and central heating are included; electricity is separately metered. This unit will feature new blinds and a modern European-style ductless wall unit for air conditioning. This prime Port Credit location boasts a Walk Score of 90 ("Walker's Paradise"), a Transit Score of 70 ("Excellent Transit"), and a Bike Score of 70 ("Very Bikeable"). You're steps from the vibrant waterfront, scenic parks, and the bustling main street with its boutiques, diverse restaurants like Snug Harbour Seafood Bar and Grill, & cafes. Enjoy easy access to the Port Credit GO Station. Explore the Port Credit Farmers Market, Southside Shuffle Blues & Jazz Festival, Port Credit Lighthouse, and Port Credit Harbour Marina. Green spaces like J.C. Saddington Park and the Brueckner Rhododendron Garden are nearby. Families will appreciate being in the catchment area for Forest Avenue Public School and the highly-regarded Port Credit Secondary School. This Port Credit gem offers the perfect blend of modern living, urban convenience, and a vibrant community atmosphere in one of Mississauga's most desirable neighbour (id:24801)
Pine Real Estate
11 Givemay Street
Brampton, Ontario
Gorgeous 3 Bedroom Semi Detached House, In Northwest Brampton. Upgrades, Upgrades, Upgrades $$$ and well maintained. Must see Open Concept Living, Dining, Kitchen. New Stainless Steel Appliances, Upgraded Counters and Backsplash, Plenty of Cabinet Space. Featuring 3 generous sized Bedrooms including Primary with Walk-in Closet and 4pc Ensuite. 3 Upgraded Washrooms With Laundry On The Upper Floor. 1727 Sq Ft, Open Concept, Highly Upgraded Home from Countertops, to Window Coverings and Light Fixtures. One Of The Largest Semi's In The Area. Conveniently located within walking distance to a brand new school and daycare center perfect for growing families. (id:24801)
RE/MAX Professionals Inc.
21 Hilldowntree Road
Toronto, Ontario
Bright and spacious (900 sq ft) one bedroom basement apartment for lease in one of the most beautiful areas in Etobicoke. This RAIZED basement apartment is fully furnished. FULL SIZE windows. Freshly painted throughout. Superb location; close to TTC and Subway. James Gardens, Humbertown Plaza and many other amenities are within walking distance. Cable TV and one parking are included in the monthly lease price. Perfect for Professional single person or couple. (id:24801)
Sutton Group Old Mill Realty Inc.
254 Bartley Bull Parkway
Brampton, Ontario
Welcome to 254 Bartley Bull Parkway located in one of the most desirable neighbourhood's in Brampton known for high quality schools, extensive trails and parks. This ranch style bungalow features gleaming hardwood flooring throughout the main level. The home has three good sized bedrooms and a newer bathroom. The kitchen is big with lots of counter space and cupboards. There is a recreation room in the partially finished basement which provides tons of opportunity to finish the basement how you want without expense of knocking down walls. The back yard is private with a patio. This home is very clean with updated windows and doors. Ideally this home is suited for someone looking to downsize to a bungalow to eliminate stairs, or for the first time home buyer looking for a great home to start off in. If you are looking for an investment or rental opportunity this home may suit your needs as well. Shows really nice (id:24801)
Royal LePage Credit Valley Real Estate
4280 Fieldgate Drive
Mississauga, Ontario
Absolutely spectacular! Nestled in charming Rockwood Village right by Centennial Park, Golf Centre and the Etobicoke Creek Trail system, this gorgeous Tudor style beauty exudes updated elegance with traditional flair. A massive 70' premium lot provides generous outdoor space. Formal living and dining room on main. Eat-in kitchen with Cherrywood cabinetry and modern quarts counter. Stone fireplace in a large & private family room walking out to a vast and beautifully treed backyard. 4 generously-sized bedrooms. Ensuite bath and walk-in closet in master. Hardwood & parquet floors throughout main & 2nd floor. Conveniently located by the border of Toronto and Mississauga with steps to excellent schools, shopping, parks, trails and both Mi-way and TTC transit. Short drive to Dixie GO Station and quick access to highways 403, 401, 427 & QEW. (id:24801)
Sutton Group Elite Realty Inc.
82 Terra Cotta Crescent
Brampton, Ontario
Welcome to 82 Terra Cotta Crescent, a very well maintained bungalow found in the Peel Village Area of Brampton. The Home Features a full inlaw suite with separate entrances and s total of 4 bedrooms and 2 bathrooms. Hardwood Floors are found throughout the main level. The Bedrooms are all good sized with large closets. The kitchen includes a sit down area as will. The main floor sunroom is the perfect place to sit and relax after work. The home offers so many opportunities to all buyers including first time home buyers, seniors looking to downsize into a bungalow, great for an extended family as well as potential investment and rental income possibilities. The Basement is full and has multiple separate entrances. There is a full kitchen, living and dining room area, bedroom, bathroom, cantina and laundry room. The backyard is fully fenced and very private. The front porch is a great sitting area to enjoy the quiet neighborhood. Peel Village is known for its top quality schools. A series of pathways and parks make this a very family friendly area. This home is definitely one you will want to see! (id:24801)
Royal LePage Credit Valley Real Estate
Lot 99 Speers Avenue
Caledon, Ontario
Introducing the Magna Model Elevation C by Zancor Homes, a remarkable residence offering 2,444 square feet of beautifully designed living space. This home combines elegance and functionality, featuring 9-foot ceilings on both the main and second levels, creating an open and spacious atmosphere throughout. The main floor ( excluding tiled areas) and upper hallway are adorned with 3 1/4" x 3/4" engineered stained hardwood flooring, adding warmth and sophistication to the home. The custom oak veneer stairs are crafted with care, offering a choice between oak or metal pickets, all complemented by a tailored stain finish to suit your personal style. Tiled areas of the home are enhanced with high-end 12" x 24" porcelain tiles, offering both durability and a polished aesthetic. The chef-inspired kitchen is designed for functionality and style, featuring deluxe cabinetry with taller upper cabinets for enhanced storage, soft-close doors and drawers, a built-in recycling bin, and a spacious pot drawer for easy access to cookware. The polished stone countertops in both the kitchen and primary bathroom further elevate the homes luxurious appeal, providing a sophisticated touch to these key spaces. Pre-construction sales Tentative Closing is scheduled for Summer/Fall 2026. As part of an exclusive limited-time offer, the home includes a bonus package featuring premium stainless steel Whirlpool kitchen appliances, a washer and dryer, and a central air conditioning unit. This exceptional home presents an ideal blend of contemporary design, high-quality finishes, and thoughtful attention to detail, making it the perfect choice for those seeking luxury, comfort, and style. Situated on a pie shaped lot (83 Feet Wide rear) Backing onto proposed park & school. (id:24801)
Intercity Realty Inc.
#2 - 31 Pumpkin Corner Crescent
Barrie, Ontario
Perfecly Price, Elegant And Contemporary 2 Bedroom Stacked Condo in Sought-After Barrie South! Experience refined urban living in this bright and spacious stacked condo. Designed with an open-concept living, dining, and kitchen area that exudes sophistication and comfort. Sun-filled interiors, sleek finishes, and a functional layout create a seamless blend of style and practicality.Enjoy the convenience of in-suite laundry, generous natural light throughout, and a low-maintenance lifestyle perfectly suited to today's modern professional or quality Investor. Ideally situated close to premier shopping, excellent schools, scenic parks, public transit, and Highway 400, this residence offers the ultimate balance of elegance and accessibility. Perfect for discerning buyers seeking a contemporary home that combines luxury, comfort and an exceptional Barrie location without breaking the bank. (id:24801)
Right At Home Realty
B08 - 120 Bell Farm Road
Barrie, Ontario
Spacious, Clean 2 Bedroom and 2 Bull bathroom Unit Available For Lease. Excellent Open Layout. Convenient Location Near Hwy 400 For Commuting, Hospital, Georgian College and Close to Amenities For All Shopping Needs. Fridge, Stove, and Dishwasher Included For Tenants Use. Cozy Gas Fireplace In The Living Room. Recently Painted, New Kitchen Countertop And New Tile Flooring In The Bathrooms. One Parking Spot For Tenants Use Included. Coin Laundry On Same Floor For Convenience. First And Last Months Rent Required. No Smoking and No Pets. Tenant Approval at The Sole Discretion Of The Landlord. Satisfactory Credit Bureau Report, Letter From Employer, References And Rental Application. Tenant Liability and Belonging Insurance Required Prior To Occupancy. $1900/ Month Plus Utilities. (id:24801)
Royal LePage First Contact Realty
16 Mclean Avenue
Collingwood, Ontario
Luxury 4-Bedroom Home in Four Seasons Town, Collingwood, Only 3 years new, this 2500+ sq. ft. luxury home offers the perfect blend of comfort, elegance, and practicality. Featuring 4 bedrooms, a 2-car garage with parking for up to 6 vehicles, and a dedicated office space, it's ideal for families and professionals alike. The home includes separate living and family rooms, providing plenty of space for relaxation and entertaining. Engineered hardwood floors, upgraded tiles, and a solid wood kitchen with stainless steel appliances highlight the attention to detail throughout. The primary bedroom features a 6-piece ensuite and his-and-hers closets, while the remaining bedrooms are spacious and inviting. The basement is included, offering over 1,400 sq. ft. of open space-perfect for a recreation area, gym, or a place for your kids to play. Located in a child-friendly neighborhood, this home is walking distance to the town's top-rated school - Admiral Collingwood Elementary School - and close to a local church. Just a 10-minute drive to Blue Mountain, it's the perfect home for families seeking both luxury and lifestyle. BASEMENT INCLUDED, Full house. Looking For A1 Client, Rental Application, Job Letter, First And Last Month Rent Deposit. Good Credit History. 1 Or 2 Years Lease. (id:24801)
RE/MAX Ultimate Realty Inc.
149 Blake Street
Barrie, Ontario
Nestled on a generous 67.5 x 165 ft lot with seasonal lake views, this meticulously crafted & fully finished home offers an impressive 4,700 sq ft of thoughtfully designed living space. Every detail has been considered to create a home that blends elegance, comfort, & functionality. Step through the grand front foyer & be welcomed by a hardwood spiral staircase that gracefully winds through the 2nd and 3rd floors. The main level features hardwood flooring, a cozy family room with a wood-burning fireplace, a formal dining room perfect for entertaining, a spacious kitchen with stone countertops & a bright breakfast area that walks out to the deck. A main floor office provides an ideal space for working from home. The 2nd floor offers 2 generous bedrooms, a full bathroom with laundry & a laundry chute, a comfortable sitting area, & a balcony walkout to enjoy the outdoors. The 3rd-flr primary suite is a true retreat, featuring a 5+ piece ensuite, a walk-in closet with a laundry chute & storage, & a private balcony, the perfect spot for morning coffee or evening sunsets. The fully finished lower level includes a separate w/o entrance, a recreation room, a 3-piece bathroom, additional laundry, ample storage, & a wine cellar. Car enthusiasts will love the upper & lower garages, each with a wash basin, storage closet, inside entry, & radiant natural gas heat in the lower garage. Outdoor living is equally inviting, with a covered deck featuring a hot tub, ideal for relaxation & entertaining. An accessory apartment offers excellent in-law or guest potential, complete with a bedroom, 3-pc bathroom, kitchen, laundry, & living room, providing privacy & comfort for extended family or visitors. This remarkable property combines luxury & practicality in a serene setting with seasonal lake views, abundant space for entertaining, and exceptional attention to detail throughout. Recent Updates: Furnace (2016), 2nd Floor Washer (2020), Basement Washer & Dryer (2024), Steel Roof. (id:24801)
Sutton Group Incentive Realty Inc.
1296 Madison Street
Severn, Ontario
Welcome to this bright and affordable mobile home offering a blend of peaceful rural living and everyday convenience just outside the city limits, located in the welcoming community of Silver Creek Estates. Inside you'll find a spacious, open-concept kitchen and living area with a natural gas fireplace, and a large bay window that fills the room with natural light creating a warm and airy feel throughout. The modern 4-piece bathroom has been tastefully renovated, offering a clean, fresh look with stylish finishes. With two generous sized bedrooms and a third smaller bedroom that can also serve as a home office, this layout is both functional and flexible for a variety of lifestyles. Enjoy long-term peace of mind with a durable metal roof, brand new on-demand hot water heater (owned), and unlike many properties in the area, this home provides the added bonus of two separate driveways giving you ample parking at both the front and rear of the home, perfect for guests, trailers, or multiple vehicles. Plus, with municipal water and sewer, you'll have the ease of low-maintenance living without the hassle or concern of a well or septic system. Just minutes from shopping, dining, and recreation, you're only 5 minutes from grocery stores and Canadian Tire, 6 minutes to the nearest golf course (Hawk Ridge), and just 11 minutes from downtown Orillia. Whether you're a first-time buyer, down-sizer, or savvy investor, this move-in ready home is ready and waiting for you! (id:24801)
Century 21 B.j. Roth Realty Ltd.


