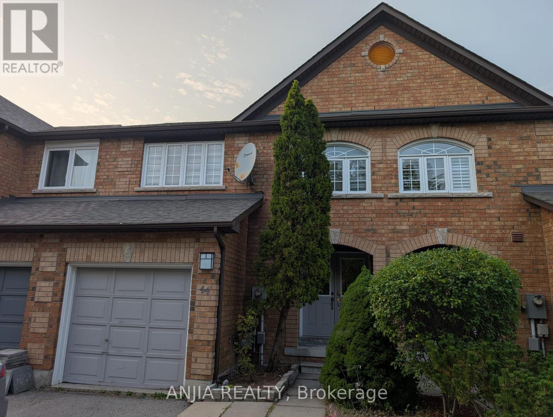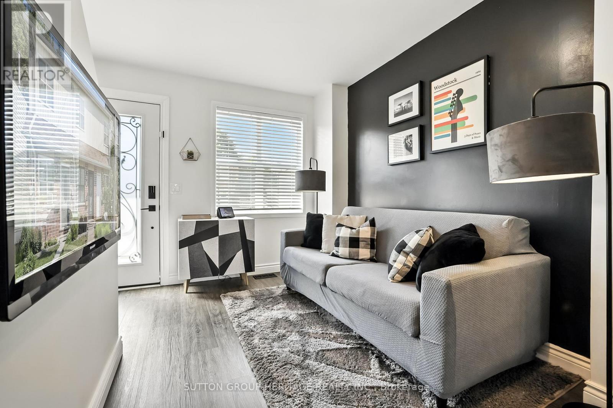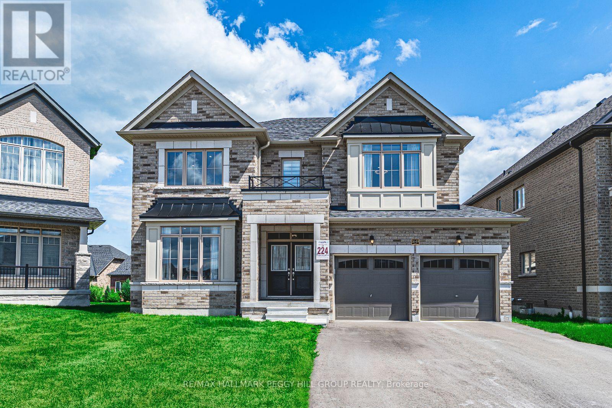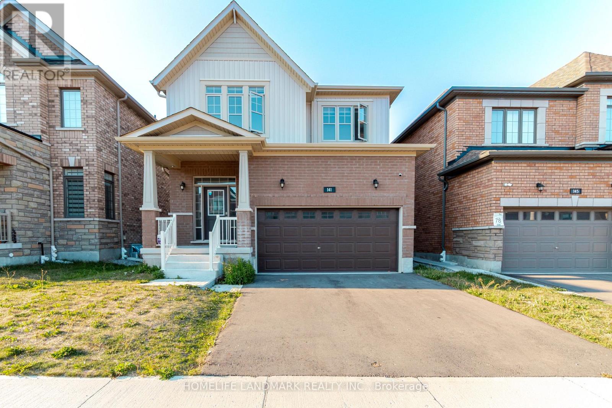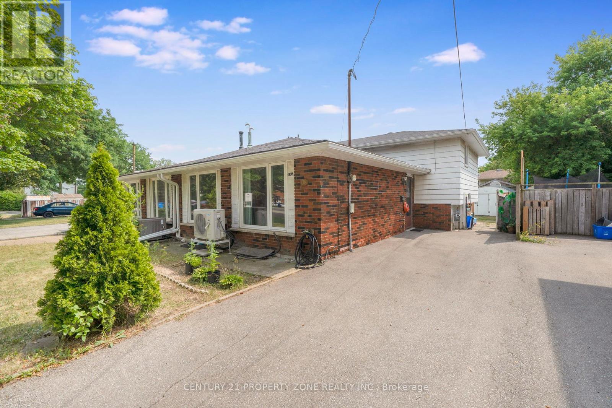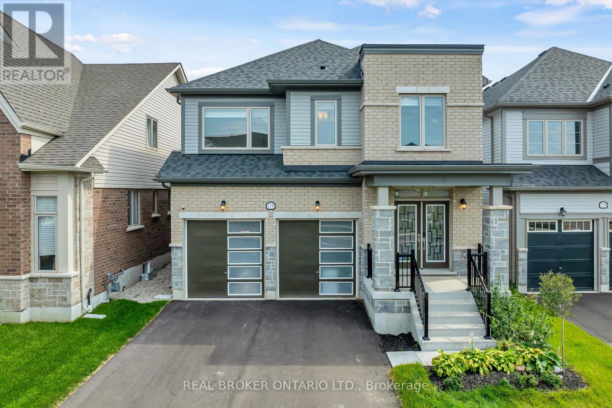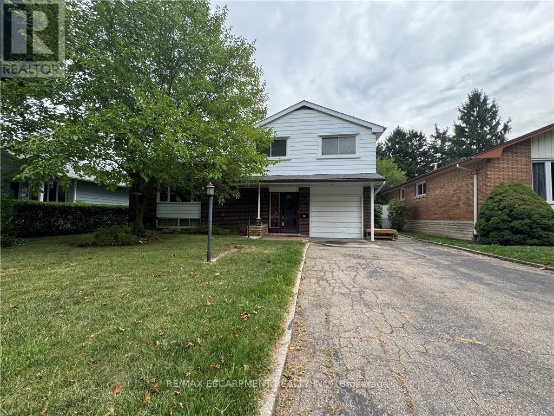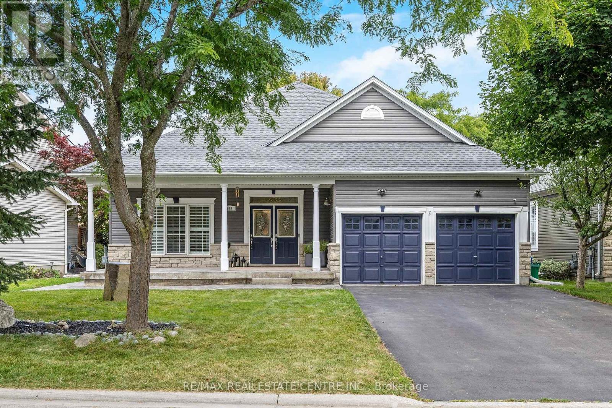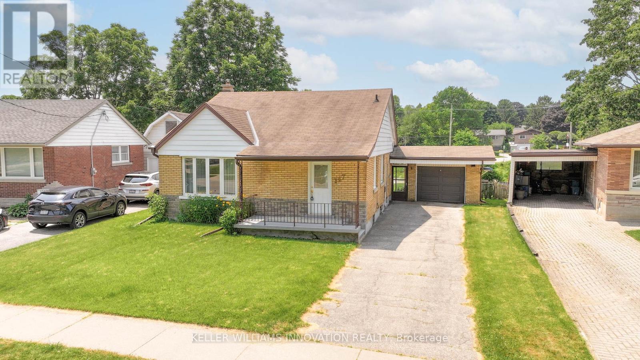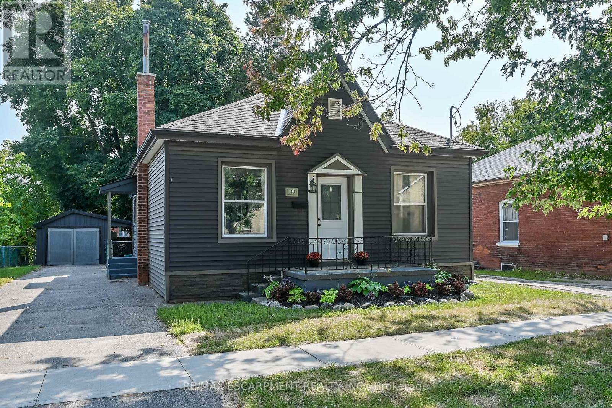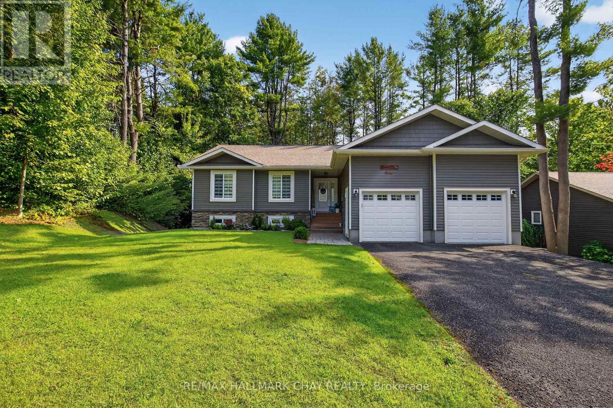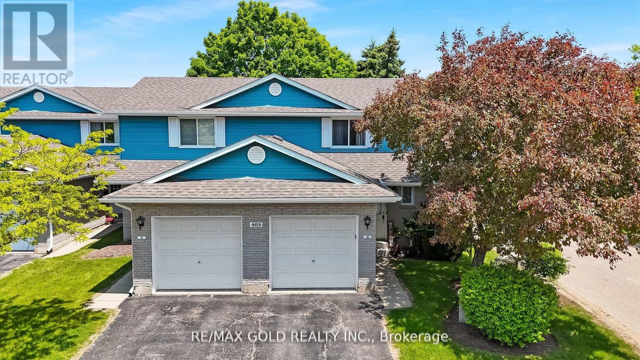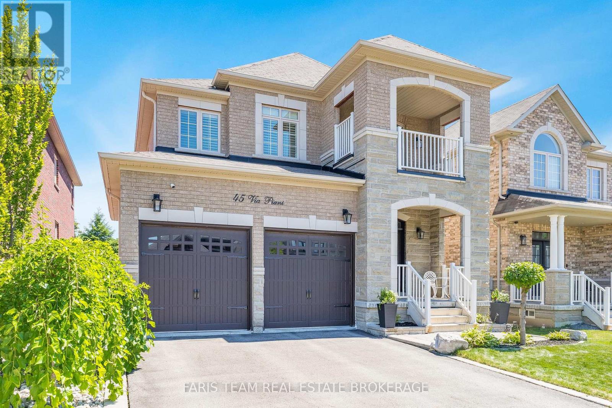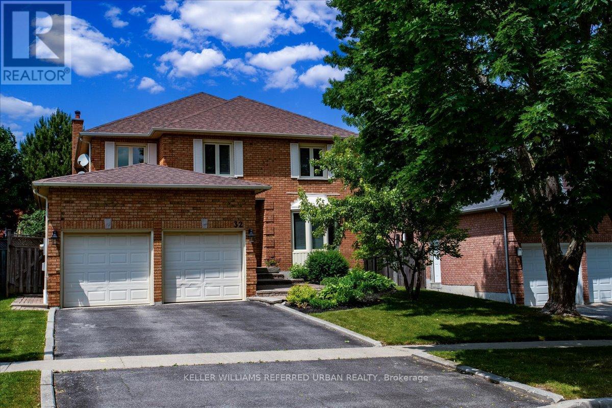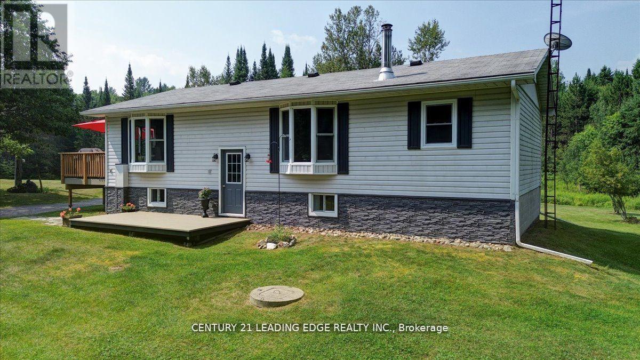1901 - 40 Lagerfeld Drive
Brampton, Ontario
Welcome to Uniti - a contemporary new 26-storey rental tower in the popular Mount Pleasant Village neighbourhood. Embrace the freedom in an exciting urban hub connected to nature, culture, and the Mount Pleasant GO Station right outside your front door. #1901 is a well equipped 1BR floor plan with 1 full washroom, offering 531 sq ft of interior living space. *Price Is Without Parking - Rental Underground Space For Extra 160$/Month. Storage locker also available for an extra $40/month* **Management Incentive of 1/2 month free & 6 months free parking** (id:24801)
Royal LePage Signature Realty
504 - 40 Lagerfeld Drive
Brampton, Ontario
Welcome to Uniti - a contemporary new 26-storey rental tower in the popular Mount Pleasant Village neighbourhood. Embrace the freedom in an exciting urban hub connected to nature, culture, and the Mount Pleasant GO Station right outside your front door. #1504 is a well equipped 2BR floor plan with 2 full washrooms, offering 751 sq ft of interior living space and a balcony. *Price Is Without Parking - Rental Underground Space For Extra 160$/Month. Storage locker also available for an extra $40/month* **Management Incentive of 1/2 month free & 6 months free parking** (id:24801)
Royal LePage Signature Realty
Main - 98 Ambleside Drive
Brampton, Ontario
Location//Location//3 Bdrm, 1 Bathroom on the Main Floor++ 1 EXTRA REC ROOM & 1 full new washroom in the basement.. very convenient and most demanding area of Brampton ++ close to shoppers world++ Top schools, amenities+ bus stops & highway++no carpet in the house++ (id:24801)
Century 21 People's Choice Realty Inc.
214 - 4 Briar Hill Heights
New Tecumseth, Ontario
Welcome to the Palisades of Briar Hill, scenically situated overlooking rolling landscape in the sought after Golf Course/Lifestyle Community of Briar Hill. The beautifully maintained condominium building has much to offer including a party room, a spacious lobby area, an exercise room, 2 elevators, underground parking and beautifully landscaped grounds. The inviting 2 bedroom, 2 bathroom condominium suite features a generous sized balcony with lovely views plus insuite laundry, 6 appliances and 2 parking spaces (underground & surface). A spacious community centre with numerous events & programs. If you are considering downsizing or starting out, don't miss this opportunity. (id:24801)
Royal LePage Rcr Realty
44 Mistleflower Court
Richmond Hill, Ontario
Bright & Spacious Family Home on a Quiet Court in the Highly Desirable Oak Ridges Community! Step into this welcoming home through elegant double doors and enjoy the privacy of having no rear neighbors. With no carpet throughout, it offers a clean and modern feel. This beautifully maintained home features a fully finished basement perfect for entertaining guests and use as a Rec/Family room or a private home office. Boasting a spacious and functional layout, this move-in-ready home is ideally located near top-rated schools, parks, hiking trails, golf courses, shopping, restaurants, and the local library. Just unpack and start enjoying your new lifestyle! (id:24801)
Anjia Realty
152 Olive Avenue
Oshawa, Ontario
Nestled amongst the historic and charming Victorian row-houses sits 152 Olive Avenue. Built in 2009, updated in 2021, this 2-bedroom 1-bathroom modern townhouse is a perfect starter or start-over home! If you're in the market for a condo but you also want a fully-fenced backyard and a basement, you're in the right place! As a bonus, you'll be living just north of the planned Lakeshore East GO Train expansion's new Ritson Road station. Imagine walking to a train station and being downtown in about an hour! Featuring modern matte black faucets, a large farmhouse kitchen sink, matte black door handles, modern lighting and 8-foot ceilings throughout (even in the basement), durable LVP flooring was installed in 2021 and central air conditioning was installed in 2022. Public parking owned by the City is available across the street (24-hours at a time max, as per the sign). The spots are free but unreserved. Welcome Home! (id:24801)
Sutton Group-Heritage Realty Inc.
1649 Corsal Court
Innisfil, Ontario
ELEGANT FAMILY HOME SHOWCASING A DESIGNER KITCHEN, A SPA-LIKE PRIMARY SUITE, PREMIUM UPGRADES, & OVER 3,400 SQ FT OF STYLE! Discover refined living in this exceptional home, perfectly situated in a desirable neighbourhood on a quiet court within walking distance of schools and parks. Just minutes from Lake Simcoe, Big Cedar Golf and Country Club, and the vibrant amenities of Innisfil Beach Road, this home offers an unparalleled lifestyle of convenience and luxury. The impressive exterior opens to a backyard with a rough-in BBQ gas line, and ample green space ideal for relaxation and entertaining. A tandem 3-car garage with an EV charging port and extended driveway parking provides unmatched practicality. Inside, the main floor boasts white oak hardwood floors and a bright open-concept layout with a modern eat-in kitchen and living room with a gas fireplace, a walkout to the backyard, a formal dining room, and a versatile bedroom that easily converts to an office if needed. The designer kitchen elevates everyday living with quartz countertops and slab backsplash, a large island, a custom range hood, crown moulding, upgraded tile flooring, and soft-close cabinetry. A hardwood staircase with sleek black steel spindles adds timeless character and leads to 4 spacious upper-level bedrooms - including a primary suite with 2 walk-in closets and a spa-inspired ensuite featuring a quartz double vanity, a soaker tub, upgraded tiling, and a frameless steam shower with a quartz seat and digital controls. A second bedroom offers its own 4-piece ensuite, while the remaining bedrooms share a generous 5-piece bath. The basement with a bathroom rough-in presents endless opportunities for customization, and the home is further distinguished by pot lights throughout, a 200-amp panel, and an array of premium builder upgrades. Elevate your lifestyle with this extraordinary #HomeToStay, offering the ultimate combination of elegance, comfort, and everyday ease. (id:24801)
RE/MAX Hallmark Peggy Hill Group Realty
141 Lumb Drive
Cambridge, Ontario
Stunning Upgraded Detached Home Offering nearly 2000 sqft well-designed living area, A Gem in Prime Cambridge Location! Experience unforgettable living in this Luxurious, 2-year-new, 4-bedroom, 3-bathroom detached home bright, spacious, and thoughtfully designed for modern lifestyles. Nestled in a highly sought-after Cambridge neighborhood, this home combines style, comfort, and convenience with an abundance of natural light throughout.The main floor boasts elegant hardwood flooring with matching hardwood stairs with Iron pickets give modern look , large windows, and an inviting open-concept living and dining area, perfect for both entertaining and everyday living. The modern kitchen features quartz countertops, stainless steel appliances, and a generous breakfast area with a walkout to the patio. A spacious laundry room main floor and stylish zebra blinds on both levels add functionality and flair. Upstairs, the primary bedroom offers a walk-in closet and a luxurious 5-piece ensuite, while three additional well-sized bedrooms provide excellent closet space for the whole family. Located just minutes from Highway 401, top-rated schools, parks, shopping, and all essential amenities. Don't miss this incredible opportunity! Show with confidence! (id:24801)
Homelife Landmark Realty Inc.
56 Roehampton Crescent
Guelph, Ontario
This townhome is perfect for first time buyers or investors! The main floor offers an open concept layout with a great size kitchen with lots of counter/prep space, a living and dining room with access to your backyard deck, a 2pc powder room and direct garage access. Upstairs offers a huge primary bedroom with 2 double closets, 2 additional large bedrooms and a main 4-pc bathroom. The basement has a large rec room, a 3-pc bathroom rough-in, cold cellar and great storage space. Outside you have a private deck and back onto open space(non-buildable). This location is perfect for commuters, but also steps from shopping, entertainment and restaurants! Furnace/AC 2024, Roof 2025, Windows 2020, Driveway/Washer/Dryer 2022, Garage Doors 2023 (id:24801)
Real Broker Ontario Ltd.
138 Berkindale Drive
Hamilton, Ontario
Welcome to this exceptionally maintained multi-split home that seamlessly blends charm, space, and functionality. Whether you're a first-time buyer, downsizer, or savvy investor, this property offers incredible value and versatility in a family-friendly Stoney Creek neighborhood. The main floor greets you with a bright and airy living room, a separate dining area, and a generously sized kitchen perfect for everyday living and hosting guests. Upstairs, you will find three spacious bedrooms and a beautifully updated 4-piece bathroom, all designed for comfort and convenience. The lower level offers a completely self-contained in-law suite, ideal for multigenerational living or rental income potential. The fully finished basement expands your options with a large recreation room, 2 additional bathrooms, a second kitchen, laundry area, and ample storage ideal for a home gym, entertainment zone, or guest suite. Step outside into your private, fully fenced backyard, a serene setting for BBQs, family time, or quiet evenings under the stars. Located close to everything you need grocery stores, restaurants, parks, schools, and medical services this is a move-in ready home that delivers comfort, flexibility, and peace of mind. Upgrades include: Tankless Water Heater & Heat Pump (2023) Front Windows (2021), Washroom in Upper Level & Basement (2019) and more. (id:24801)
Century 21 Property Zone Realty Inc.
175 Rea Drive
Centre Wellington, Ontario
Welcome to 175 Rea Drive, a beautifully designed 4-bedroom, 4-bathroom family home located in Fergus's newest family friendly neighbourhood. Built for both comfort and style, this residence showcases modern finishes, thoughtful upgrades, and a functional layout perfect for todays lifestyle. Step inside to find hardwood flooring throughout the main and upper levels, creating a seamless flow from room to room. The open-concept main floor offers a bright and spacious living area, while the stunning kitchen features quartz countertops, an extended island, sleek white cabinetry, and upgraded fixtures--perfect for entertaining and family gatherings. Upstairs, the primary suite is a true retreat with a luxurious upgraded ensuite, including a walk-in shower completed in 2024. Three additional bedrooms provide plenty of space for family, guests, or a home office, with bathrooms conveniently designed to accommodate busy households. With four bathrooms in total, including a stylish main-floor powder room, functionality is never compromised. The unfinished basement offers endless potential for customization, whether you envision a recreation area, home gym, or additional living space. Enjoy the convenience of a double garage, a private backyard ready to be transformed, and proximity to schools, parks, trails, and all of Fergus's amenities. This move-in ready home combines elegance, space, and modern upgrades--perfect for families looking for their next chapter. (id:24801)
Real Broker Ontario Ltd.
5 Aldersbrook Crescent
London North, Ontario
Great location !! Semi Detached Home, Ready to move, in a highly sought-after, family-friendly neighborhood in Northwest London. Parks & other amenities close by. This Beautiful 3-bedroom, 3 bathrooms home is Fully Renovated & Freshly Painted located in highly desired NW London .This beautifully maintained home sits on a big lot, offering a private backyard oasis complete with mature trees, an oversized shed, and ample space for entertaining or children's play. There is another Bonus Big Shed for extra storage. Upon entry, you'll be greeted by a Big Living room and a dedicated dining area that leads to a spacious Brand-New kitchen. The upstairs features a large Primary bedroom, 2 additional bedrooms and a 4-piece bathroom. Finished basement with Vinyl Flooring which includes another Newly constructed Beautiful 3 Pc washroom, ample storage and a laundry area, Shopping and Restaurants less than 5 mins away from Smart Centre (Walmart, Canadian Tire, LCBO, Staples, Winners, etc.). Public transportation and public park footsteps away. Long Driveway has ample parking. House is 15 min to Western university and 20 min to Fanshaw university. (id:24801)
Trimaxx Realty Ltd.
176 Laurier Avenue
Hamilton, Ontario
Located in one of Hamilton Mountains most sought-after pockets with steps to Buchanan Park, this property offers incredible potential. Surrounded by some of the city's top educational institutions including Mohawk College, Hillfield Strathallan College, Westmount Secondary, Buchanan Park Elementary and Monseigneur-De-Laval Elementary (French Immersion) its perfectly positioned for long-term value. With just minutes to the Linc, Hwy 403, public transit, shopping centres, and the newly built St. Josephs Healthcare campus, this home is brimming with opportunity and ready for your vision. Whether you're investing, renovating, or planning for the future, the location truly checks all the boxes. (id:24801)
RE/MAX Escarpment Realty Inc.
158 Jolliffe Avenue
Guelph/eramosa, Ontario
Welcome to this beautifully upgraded 2+2 bedroom, 2 bathroom bungalow in the charming community of Rockwood. This home offers incredible flexibility and future potential, with town-approved plans for a legal basement suite featuring four additional bedrooms and two full bathrooms. Inside, the main floor boasts a bright open-concept layout with updated lighting, California shutters (2023), and a spacious living and dining area. The kitchen offers ample cabinetry, and the laundry area includes a washer and dryer (2021) with a new laundry sink. The primary bedroom features an electric fireplace and fully renovated ensuite (2021), while the second bathroom was just completed in 2024.Extensive upgrades include a new furnace (2023), upgraded electrical panel (January 2025), and beautiful stamped concrete installed in 2023 along the front entrance, backyard, and a side of the home. A new fence adds privacy and curb appeal.The basement has been professionally framed with plans approved by the town, including rough-ins for two full bathrooms and two additional bedrooms, newly installed egress windows, AND ALL PLUMBING COMPLETED. The layout allows for on ensuite bathroom with a standing shower and one shared bathroom with a tub and shower making it ideal for a future in-law suite, rental income, or multigenerational living.Located minutes from the Rockwood Conservation Area, parks, trails, and schools, and with easy access to Guelph and the GTA, this home offers exceptional quality, comfort, and long-term value. A rare opportunity in one of Ontarios most desirable communities dont miss it. (id:24801)
RE/MAX Real Estate Centre Inc.
147 Clark Avenue
Kitchener, Ontario
A beautiful, well maintained, well built home where the essence of warmth and comfort greets you upon entering the front door. Enjoy the coziness and embrace the characeter. It's designed for daily life, relaxation and entertainment. The living room sets the stage for family silliness and enjoyable gatherings, creating the perfect atmosphere for quality time together. The main level boasts three nicely sized bedrooms, a 4 piece bathroom and offers comfort and privacy. The kitchen is efficient & provides ample storage space for creating delicious meals. Now, venture to the lower level to the finished basement, offering an additional degree of separation if needed. It's nicely suited for evening movie's, or games night! The furnace and A/C are new as of 2024 and the water softener is owned, ensuring peace of mind for years to come. Before stepping outside to the backyard, you'll want to make a stop into the sunroom. It's your future hangout spot or workshop space; your retreat! The backyard boasts a ton of greenspace for kids, dogs, or backyard parties. BONUS, no rear neighbors and it backs onto Wilsons Park. Situated in the sought-after Vanier/Kingsdale neighborhood, this home is only minutes away from FC Fairview shopping center, excellent schools, parks, public transit and quick highway access. Life is made easy in this beautiful home. It's well cared for and ready for its next chapter! Don't miss the opportunity to make 147 Clark Ave your new address book your showing today! UPDATES: Furnace - (2024); A/C - (2024); Hot Water Tank- rental - (2021); Bathroom Updated - (2024); Garage Door - (2023); Parging around perimeter of house - (2023), Washer & Dryer - (2023). (id:24801)
Keller Williams Innovation Realty
91 Bedell Drive
Mapleton, Ontario
Downsize without compromise with this gorgeous end unit townhome by Duimering Homes. Tucked at the end of Bedell Drive in Drayton, this newly built bungalow pairs low maintenance living with elevated finishes. A vaulted great room ceiling amplifies light and space (hello, extra windows and 9" ceilings) and centres around a cozy electric fireplace with wood mantle. The gourmet kitchen features quartz counters, custom full height cabinetry, stainless appliances, and an island flowing into the dining and overlooking the family room. Out back enjoy a covered back patio for easy indoor/outdoor living and partial privacy fence. Two generous bedrooms include a serene primary suite with walk in closet and spa inspired ensuite. Practical perks: main floor laundry/mudroom and an attached 2 car garage with a double wide paved driveway. With only one shared wall, added privacy, and a quiet, walkable location, this is single level living without sacrificing style, comfort, or sunlight. (id:24801)
Exp Realty
149 Elgin Street
Brantford, Ontario
Beautiful one stry home built in 1910, with full basement, detached garage and fully fenced yard in quiet area of town - close to all amenities. Updated exterior siding creates great curb appeal for this 3 potentially 4 bedroom 1135sq ft home. Open concept living/kitchen/dining area, original hardwood floors, updated 4 piece bath, additional space at the back of the house which features a full laundry room, and a den/office/bedroom and walk out to the large rear deck. High ceilings through out the house, and lots of closets including a walk in closet in the master bedroom. Stairway to the basement - currently used for storage and to house the mechanicals of the house including newer natural gas forced air furnace with central air, 100 amp electrical on breakers, new PVC plumbing (no cast iron), new windows in basement. Vinyl windows through-out the house, and asphalt shingles are 10 years old. Bonus detached outbuilding with charming side covered porch has room for one car, or is an awesome man cave/workshop. Nice private yard with mature trees - good space for the pets or the kids! Flexible closing - move in ready! (id:24801)
RE/MAX Escarpment Realty Inc.
202 Vel-Dor Crescent
Bracebridge, Ontario
Situated In A Quiet, Friendly Tranquil Neighbourhood In Bracebridge, This Immaculate 5-Bedroom, 3-Bathroom Turn Key Bungalow (2017) Offering Over 2,600 SqFt Of Bright & Welcoming Living Space. Set On A Generous 75 X 254 Lot Surrounded By Mature Trees, Its A Serene Retreat Where Your Family Can Grow & Thrive. Open-Concept Living Filled With Natural Light Through The Large Windows with A Cathedral Ceiling. The Modern Kitchen includes A Classic Subway Tile Backsplash Features Stainless Steel Appliances, Large Island with Nature Views. 3 Bedrooms On The Main Level Include A Peaceful Primary Suite & Private Ensuite Bath. The Fully Finished Basement Expands Your Living Space With 2 Additional Bedrooms, A Powder Room & A Spacious Living Room With A Built-In Bar Perfect For Entertaining Friends Or Cozy Family Nights. Walk Out To Your Own Privately Fenced Backyard, Complete With A Large Deck, Fire Pit, Tranquil Forested Surroundings A Perfect Spot To Relax & Connect. Located Minutes From Bracebridge Falls, Santas Village, Kirbys Beach, Scenic Trails & Top Golf Courses Including Muskoka Highlands & South Muskoka Golf Club, This Home Offers A Wonderful Balance Of Peaceful Living & Easy Access To Local Attractions. With A Two-Car Garage, Ample Driveway Parking & Proximity To Schools + Amenities, A Warm Welcoming Place To Call Home. (id:24801)
RE/MAX Hallmark Chay Realty
311 Black River Road
Kawartha Lakes, Ontario
YOUR KAWARTHA ESCAPE AWAITS - WATER VIEWS & ENDLESS POTENTIAL! Welcome to your nature-filled escape in the heart of cottage country! Nestled in the peaceful Kawartha Lakes region, this charming property offers the ideal balance of privacy, recreation, and convenience. Set on a level 2.16-acre property with a river just across the road and forest views out back, this home is located in a quiet waterfront community on a year-round municipal road. Ideally situated just 35 minutes to Orillia and Gravenhurst for shopping, dining, and entertainment, and only 20 minutes to golf courses and the beaches of Lake Couchiching, you're perfectly positioned for year-round enjoyment and unforgettable family gatherings. Spend your days exploring nearby trails for ATVing, hiking, and hunting, or unwind with a canoe ride and refreshing swim in the river, just steps from your door. The enclosed front porch invites quiet mornings with coffee and birdsong, while the cozy open-concept interior connects the kitchen, living, and dining spaces with ease. Two bedrooms, a 3-piece bath, refreshed paint throughout, and three separate storage sheds add functionality. With low property taxes, only one utility bill for electricity, an owned water heater, and extras like two boats (including a canoe), and a lawn mower, this property offers great value. Whether you're searching for a year-round residence or a seasonal getaway, this inviting #HomeToStay is ready to welcome you - and offers outstanding potential to make it truly your own. (id:24801)
RE/MAX Hallmark Peggy Hill Group Realty
6 - 405 Kingscourt Drive
Waterloo, Ontario
Welcome to Unit 6 Kingscourt Drive, a move-in-ready corner townhouse nestled in the prestigious Colonial Acres neighborhood of Waterloo. This bright and stylish home has been extensively upgraded over the past two years, including fresh Benjamin Moore paint, new baseboards, popcorn ceiling removal, pot lights throughout, new carpet on stairs, updated flooring upstairs, and zebra blinds on all windows. The kitchen features quartz countertop, a double under-mount sink, new faucet, and stainless steel appliances. Bathrooms have been fully renovated with new vanities, toilets, LED mirrors, and modern hardware. Additional upgrades include a Google smart thermostat, new chandelier and light fixtures, accent walls, new garage opener, French bifold closet door, electric fireplace, bathtub tile wall, new front steps, new backyard fence, and new roof eaves. Located just minutes from Conestoga Mall, University of Waterloo, Wilfred Laurier, Galaxy Cinemas, transit, parks, and schools, this turnkey home blends comfort, style, and convenience in one of Waterloos most desirable communities. Whether you're a growing family, investor, or first-time buyer, this townhouse has everything you need to feel right at home. (id:24801)
RE/MAX Gold Realty Inc.
6365 Breckenridge Place
Burlington, Ontario
Welcome to 6365 Breckenridge Place your dream country retreat nestled on 2.5 picturesque acres in prestigious Kilbride. Premium location at the end of a quiet court backing on a peaceful ravine, part of a path free portion of the Bruce Trail. This serene and beautifully landscaped property offers a tranquil lifestyle with sweeping lawns, manicured gardens, an in-ground heated pool and a charming screened-in gazebo complete with a gas fireplace, TV and ceiling fan ideal for year-round outdoor entertaining. The custom pergola offers the perfect place to lounge next to the pool. Built by well known Brant haven Homes, this truly one-of-a-kind residence boasts approximately3,400 sq ft of thoughtfully designed living space with Craftsman-inspired details. Highlights on the main floor include a generous kitchen with solid maple cabinetry, an expansive island, stunning Cambria quartz countertops and heated travertine floors. The kitchen opens to a cozy solarium that steps out into the idyllic backyard and a family room that features a unique slate, copper, and maple fireplace. A custom library with wall-to-wall built-ins provides an ideal home office or reading retreat, and elegant formal living and dining rooms are perfect for entertaining. Upstairs are four well-proportioned bedrooms, including one with French doors that open to a second-floor deck which overlooks the pool and expansive green space. The main bedroom features his and hers walk-in closets and a spa-like ensuite. Additional highlights include a large three-car garage, 10,000-gallon cistern, an in-ground sprinkler system, an extra-long driveway, and a huge unfinished basement offering tons of storage and endless possibilities. All this, just minutes from scenic hiking trails, top-rated golf courses, and the natural beauty of the surrounding countryside. Dont miss your opportunity to own a slice of peaceful paradise! (id:24801)
RE/MAX Aboutowne Realty Corp.
45 Via Piani Road
Vaughan, Ontario
Top 5 Reasons You Will Love This Home: 1) Pride of ownership radiates throughout this opulent four bedroom, 3,464 square foot family home located in family-friendly Vellore Village 2) The finished basement offers excellent in-law potential, featuring bamboo floors throughout, a second kitchen with a unique eating nook, a recreation room, a full bathroom, an office, plus a cold cellar, perfect for suiting any lifestyle 3) This home provides an array of stunning features including freshly painted throughout in a soft neutral tone, California shutters adorning most windows, convenient garage access, a main-level laundry room, a family room enhanced by a cozy fireplace, an expanded kitchen pantry offering extra space for all your culinary essentials, exquisite crown mouldings throughout the main level adding a touch of elegance, and a delightful bedroom complete with its own private covered balcony 4) The fully fenced backyard is a peaceful retreat, offering a stone patio, picturesque gazebo, lush gardens, and a handy garden shed while backing onto a school for added privacy 5) Located on the cusp of Kortright Centre for Conservation, 10 minutes to Cortellucci Vaughan Hospital, Vellore Village Community Centre, Boyd Conservation Park, Humber River Trail, quick and easy access to Highway 400 and 407 and surrounded by all the amenities that Vaughan has to offer. 2,475 above grade sq.ft. plus a finished basement. (id:24801)
Faris Team Real Estate Brokerage
32 Nelson Circle
Newmarket, Ontario
Welcome to your next home! Located in the highly sought-after Armitage School area, on a quiet street and near green space with trails to Fairy Lake, this spacious and well-maintained property offers the perfect blend of original charm and smart updates. Own in a family-friendly neighbourhood known for its great schools, parks, and community feel. Inside, you'll find hardwood floors on the main level, along with a main floor office ideal for remote work, study, or a quiet retreat. The layout offers excellent flow through the main living spaces. Enjoy casual meals in the eat-in area or relax in the main floor family room, where rich flooring and a painted brick fireplace offer a cozy backdrop for movie nights and quiet evenings. Upstairs,there are four bedrooms, each offering great storage. The primary suite features a walk-in closet and a private ensuite in well-kept condition. Bedroom 2 and Bedroom 4 feature double closets, while Bedroom 3 includes a single closet. Two linen closets and two additional storage closets in the hallway add to the homes practical layout. The basement is partially finished with a kitchenette including a sink, and a rough-in for a full bathroom - ideal for creating an in-law suite. Recent updates and features include a new roof (2022), fridge (2024), furnace (~2010), air conditioning (~2010), and a 200-amp electrical panel.The hot water heater and water softener are both owned. Step outside to enjoy the low-maintenance composite deck, perfect for entertaining or relaxing under the pergola/gazebo - a great outdoor space with a fenced yard for hosting friends and family all season long. This is a great chance to own a solid, family-sized home in a top-tier school district, surrounded by all the conveniences of the area. Don't miss it! (id:24801)
Keller Williams Referred Urban Realty
281 Crawford Road
Bancroft, Ontario
Escape to serenity in this charming 2-bedroom, 2-bath bungalow nestled on 128 acres of pristine paradise. Recent renovations blend modern comforts with classic style, creating a tranquil retreat. Savour morning coffee amidst forest beauty or cozy up by the wood-burning airtight stove's warm glow with 1700 square feet of living space. The finished basement adds ample space for recreation and relaxation, featuring 2 extra rooms and a fantastic rec room perfect for family fun. For outdoor enthusiasts, this haven offers endless adventure with abundant wildlife, perfect for hunting, nature watching, or birding. Discover the meandering L'Amable creek at the back of the property by following the many groomed trails throughout. Find peace, connect with nature, and unwind in your own private oasis. A rare find for those seeking tranquility and space but still just a 15 minute drive to Bancroft and minutes away from Heritage Trail. This property is a must-see! Feature sheet attached with all renovations. (id:24801)
Century 21 Leading Edge Realty Inc.






