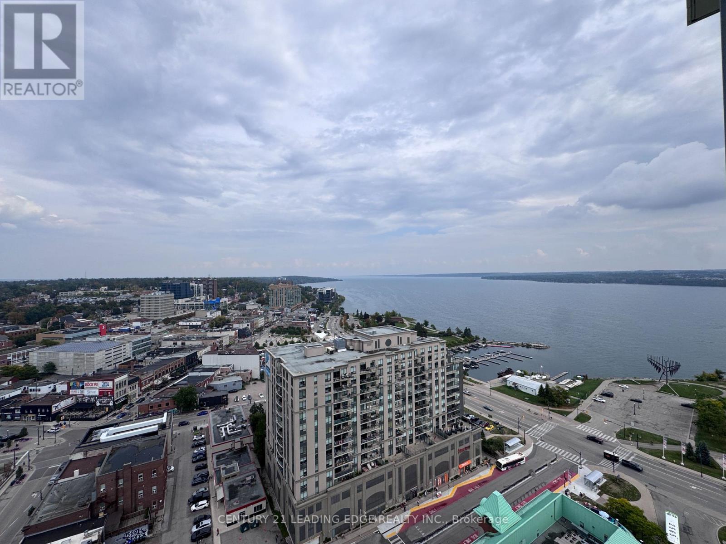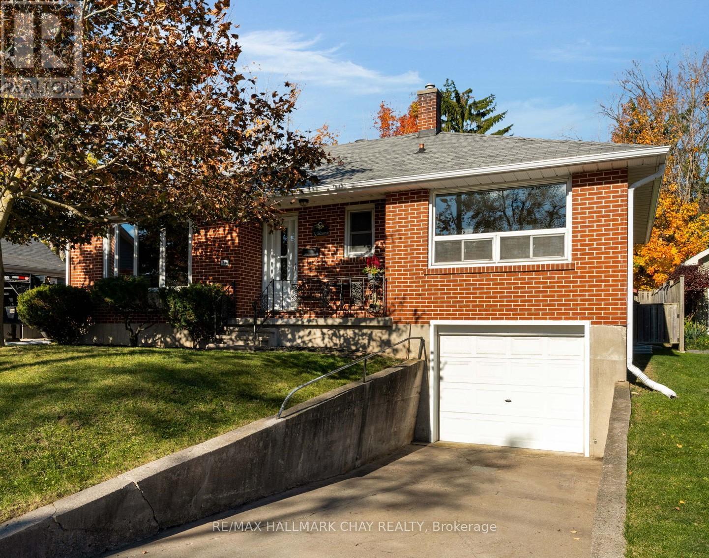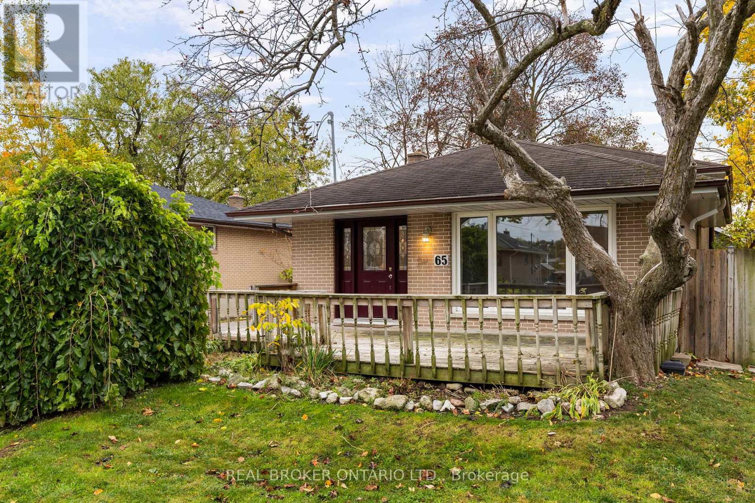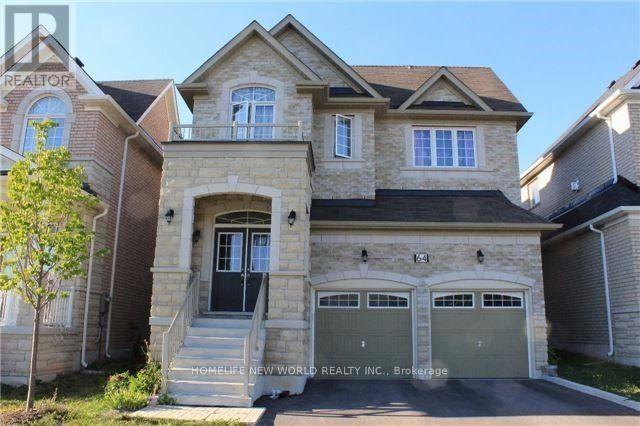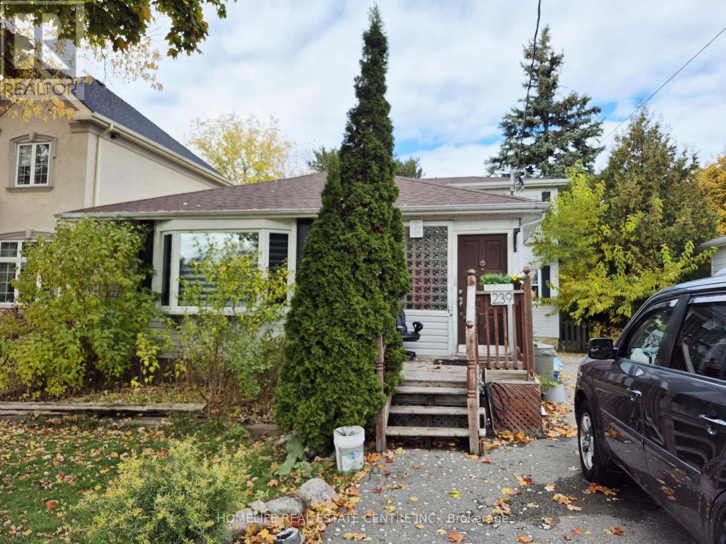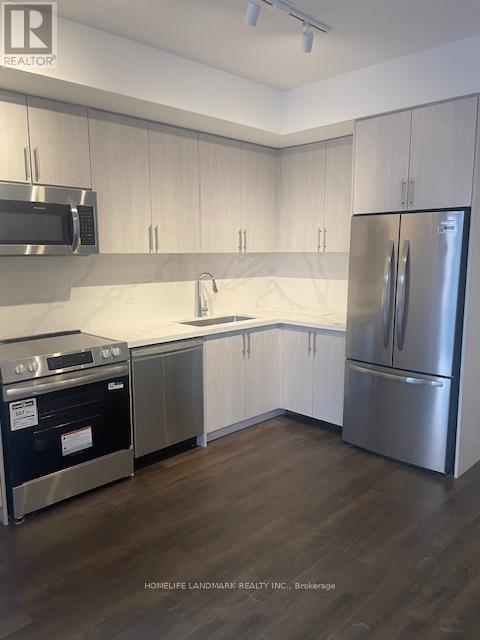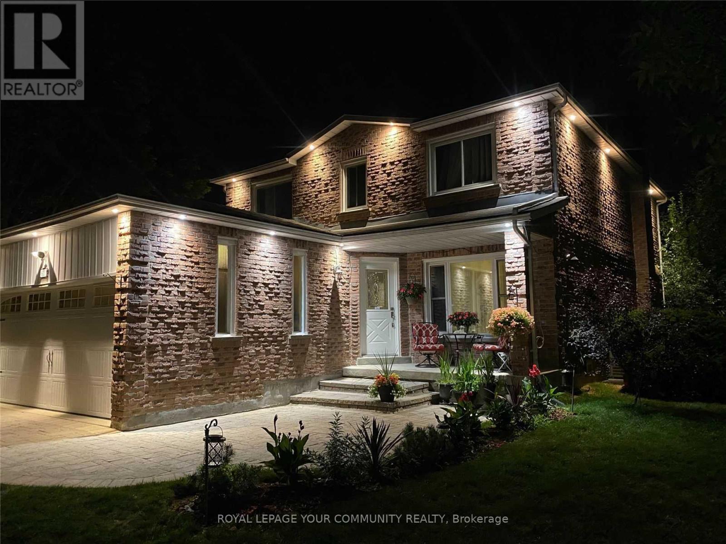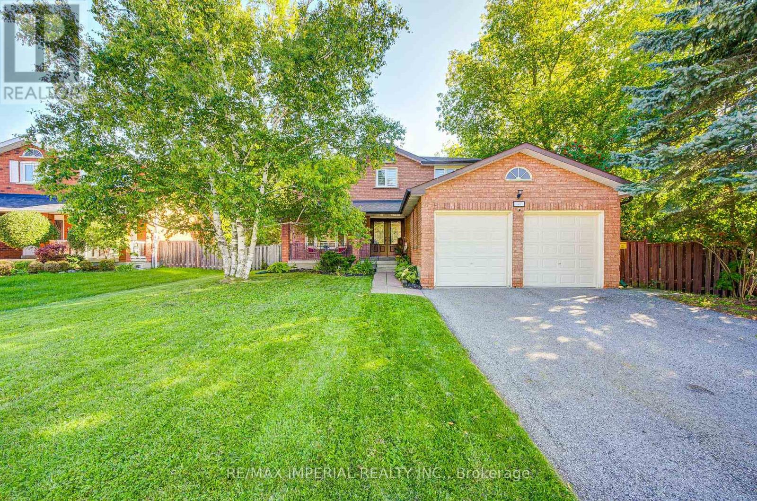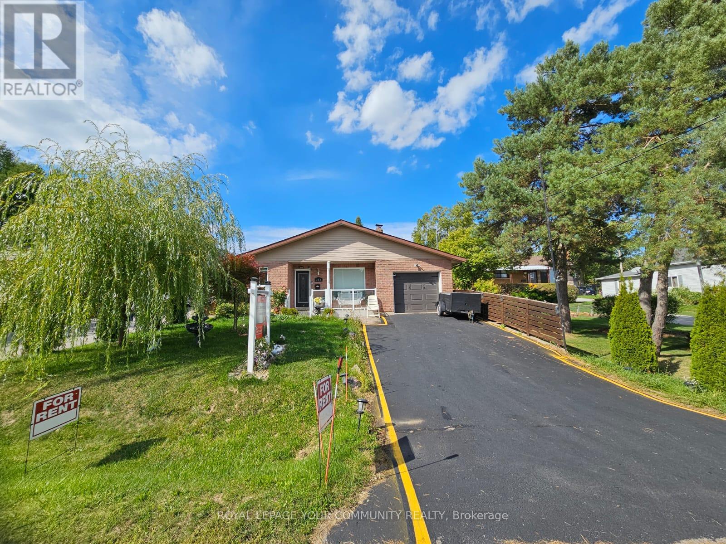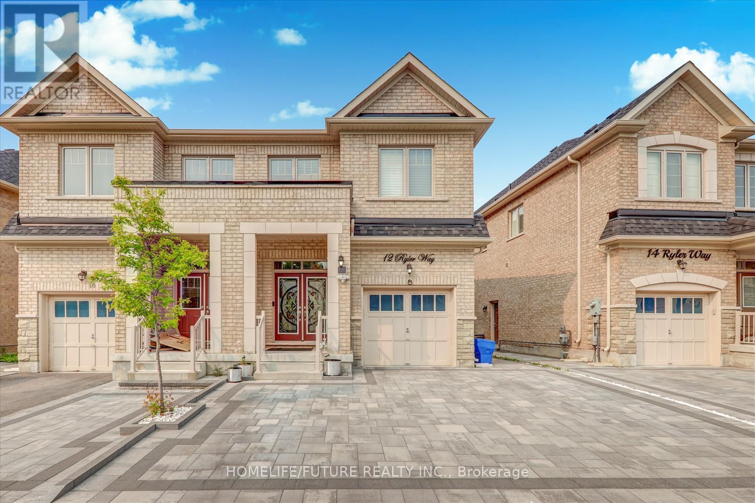39 Long Point Road
Tay, Ontario
Waterfront All Season 2 -Story Detached House, Completely updated in Modern Style, with2100sqft, 3+1 Bedrooms and 2 Bathrooms. Fabulous Open-Concept Living/Kitchen/Dining Area, Vaulted Ceiling, Hardwood Floors & Breathtaking Panoramic Views Of Georgian Bay, Perfect As a Year-Round Residence or a Profitable Rental. The Main Floor Welcomes You With a Large Open Concept Recreational Space, a Separate Living Area, a Bedroom, and a 4pc Bath. The Second Floor Opens Up to a Stylish Kitchen Featuring stainless-steel appliances, Centre Island W/Barstool Seating, Quartz Countertops, Marble Backsplash & Skylight. Dining Room Is Seamlessly W/ The Kitchen, Boasting Large Windows & A Walkout To The Four Season SunroomFeaturing Tongue& Groove Pine. Curl Up By The Gas Fireplace With Shiplap Surround For a Cozy Evening. Step Outside Onto The Upper Deck & Take In The Stunning Scenery, Perfect for Enjoying Your Morning Coffee or Family Meals in the Beautiful Sunset. All Upstairs Bedrooms Offer Hardwood Floors, Bright Windows & Updated Fixtures. Main Bathroom Features A 4-Pc Spa Tub AndMarble Shower. Comes with a private boat launch and a Private Dock, which provides access to the Lake for Water activities such as boating, fishing, kayaking, and swimming right at your doorstep. Quiet yet convenient location - minutes from Hwy 400, and all local amenities, and only 35 minutes to Barrie. Imagine the endless possibilities here! This listing Has Two parcels of Land, One Parcel with the house, Lot size Approx: 134x97ft, Another Parcel is the land in front of the water with the private Dock and Boat Launch, Approx: irregular 124ft roadfrontage, 46ft deep, 75ft waterfront. (id:24801)
Executive Homes Realty Inc.
2107 - 39 Mary Street
Barrie, Ontario
Experience refined waterfront living in this sleek 1-bedroom suite on the 21st floor of Debuttrails, Downtown Barrie, transit, and Georgian College. (id:24801)
Century 21 Leading Edge Realty Inc.
36 Grove Street E
Barrie, Ontario
Welcome to this charming 3-bedroom detached home in the heart of Central Barrie! Offering 1,128 square feet of comfortable living space, this home is perfect for anyone looking to own a detached property in a prime location. The bright and inviting living room features a beautiful south-facing bay window that fills the space with natural light, complemented by gleaming hardwood floors and an adjoining dining area with built-in cabinetry. The spacious kitchen provides plenty of room for cooking and entertaining, with a walkout to a private, fully fenced backyard complete with a unilocked patio, garden beds, and a storage shed. Upstairs, the primary bedroom boasts a large picture window and abundant sunlight, along with two generous secondary bedrooms. The lower level offers a versatile layout, including a large rec room with a cozy gas fireplace, a convenient half bath, and potential for a fourth bedroom or in-law suite-ideal for extended family or additional living space. Situated within walking distance to Downtown Barrie's shops, restaurants, library, waterfront, and schools, this home also provides quick access to Highway 400 and GO Transit for easy commuting, Roof 2010. A wonderful opportunity to own a detached home in a sought-after central location - come see all this property has to offer! (id:24801)
RE/MAX Hallmark Chay Realty
65 Ottaway Avenue
Barrie, Ontario
Legal Duplex with Secondary Garden Suite - Prime Investment in BarrieWelcome to this exceptional legal duplex with an additional secondary garden suite, located in one of Barrie's most mature and desirable neighbourhoods. This versatile property offers a rare opportunity for both investors and families alike.For investors, this home is a true income generator with multiple self-contained units that can deliver strong rental returns. For families, it's the perfect chance to live in the spacious main unit while renting out the additional suites-helping to offset your mortgage and enjoy significantly lower carrying costs.This charming bungalow sits on a generous lot and is ideally positioned close to major highways, top-rated schools, public transit, and shopping, making it convenient for tenants and owners alike. The surrounding neighbourhood is quiet, family-friendly, and well-established, offering the best of suburban living with easy access to everything Barrie has to offer.Whether you're looking for a smart investment or a home that helps pay for itself, this property checks all the boxes. (id:24801)
Real Broker Ontario Ltd.
64 Thomas Foster Street
Markham, Ontario
Excellent Location! South Facing Upgraded Detached House In High Demand Berczy Area. 4 Large Bedrooms, 3 Baths On 2nd Level. Steps To Top Ranked Pierre Elliot Trudeau H.S & Castlemore P.S. 9 Feet Ceiling, Crown Moulding In Main Flr, Modern Kitchen W/Granite Countertops& Mosaic Bksplsh, Stainless Steel Appliances. Hardwood Flr Throughout. Direct Access To Garage, Main Flr Laundry (id:24801)
Homelife New World Realty Inc.
Basement - 106 Stephenson Crescent
Richmond Hill, Ontario
Fully furnished Super cozy, super clean and super quiet one bedroom basement umit with Separate entrance in the heart of downtown Richmond hill. Close to shopping center, Restaurants, Parks, School, Hospital, Library. One parking spot included (id:24801)
RE/MAX Excel Realty Ltd.
239 Elmwood Avenue
Richmond Hill, Ontario
Spacious and well-maintained 2-bedroom basement apartment featuring a private entrance and separate laundry for added convenience. This bright unit offers a functional layout with spacious living room and generous bedrooms. Ideally located close to public transit, shopping,schools, and parks. Perfect for professionals, couples, or small families seeking comfort and privacy. Move-in ready and available for immediate occupancy. Utilities 30% extra. (id:24801)
Homelife Real Estate Centre Inc.
3 - 117 Marydale Street
Markham, Ontario
Brand new townhouse ! 3 bedrooms 3 washrooms + huge private Terrace with city view+ Balcony ! The interior features upgraded kitchen cabinets, a quartz countertop, and brand-new stainless steel appliances. With a 9 foot ceiling. The primary suite boasts a private ensuite with a walkout balcony and a generous closet space. Step up to the private terrace to unwind, entertain, or enjoy sunset views in your own private outdoor retreat. Close to bank, Costco, Coffee shop, superstore, restaurant, Hwy 407, Go station and Top schools. (id:24801)
Homelife Landmark Realty Inc.
61 Nightstar Drive
Richmond Hill, Ontario
Discover this immaculately maintained 4-bedroom haven, perfectly situated in the heart of Richmond Hill. The exceptional versatility is showcased in the fully finished basement with a private, separate entrance. This perfect setup includes 2 additional bedrooms, a large, modern kitchen, and a 3-piece bath-ideal for a premium in-law suite or significant rental income opportunity. The main level is designed for family life, featuring a bright, oversized eat-in kitchen and a family-sized dining space that walks out to a private patio. Enjoy generously sized principal rooms, great natural light, and practical amenities like a double garage with custom storage and an automated front/back yard sprinkler system. Don't miss out on this incredible opportunity! (id:24801)
Royal LePage Your Community Realty
147 Millard Street
Whitchurch-Stouffville, Ontario
Welcome To This Beautifully Maintained 4 Bedroom Home in a Prime Stouffville Location! This meticulously maintained 5 bedroom, 3+1 bathroom home sits on an oversized lot with stunning, landscaped gardens. The updated kitchen features ample counter space, generous storage, and a bright eat-in area that flows seamlessly into the spacious family room, complete with a gas fireplace and large windows. Hardwood Floor Through-Out. Master-Ensuite With Frameless glass shower. The Walk-Out Basement Offers Additional Living Space With a Kitchen And A Bedroom. Large space in te backyard for outdoor relaxation.Close to all amenities, schools, parks, trails, golf courses, and more. (id:24801)
RE/MAX Imperial Realty Inc.
268 Pasadena Drive
Georgina, Ontario
Discover this beautifully renovated, sun-filled bungalow nestled in the heart of South Keswick.Boasting 3 bedrooms and 2 bathrooms, this home offers a perfect blend of modern updates and cozy charm.Key Features: Modern Kitchen: Enjoy cooking in a new kitchen featuring sleek quartz countertops and a stylish backsplash. Spacious Living Areas: The open-concept design is complemented by new flooring throughout the main floor, creating a warm and inviting atmosphere. Master Suite: Retreat to the master bedroom, complete with a 3-piece ensuite bathroom,offering privacy and comfort. Outdoor Oasis: Step outside to a private, fully fenced backyard featuring a large deck,ideal for summer gatherings and outdoor enjoyment. Prime Location: Situated just a short walk from the beach and public transit, and within close proximity to local amenities, schools, and parks.With extensive renovations throughout, this home is move-in ready. Just unpack and enjoy! Dont miss the opportunity to own this gem in Keswick. This house comes partially furnished. Basement will be used by landlord for storage use only. No one lives in the basement. (id:24801)
Royal LePage Your Community Realty
12 Ryler Way
Markham, Ontario
Look No Further! Gorgeous Caste Rock Built Semi Detached Home In High Demand Location Next To Golf Club, With 4 Bedrooms And 4 Washrooms. Upgrades Inc Pot Lights, 9' Ceilings Makes This Already Spacious Home Feel Even Bigger. Hardwood Floors Throughout, Bright Open Concept Kitchen With Lots Of Natural Light, Quartz Counters & Island Overlook Great Room, Primary Bedroom W/Spa Like 5pc En-Suite, Side Entrance To Basement For Potential Rental Income, Double Door Entry, Interlocked Front/Side Entrance. Bright & Spacious. Minites To 407, Steel, Costco, Home Depot, Canadian Tire, Supermarket And Much More. (id:24801)
Homelife/future Realty Inc.



