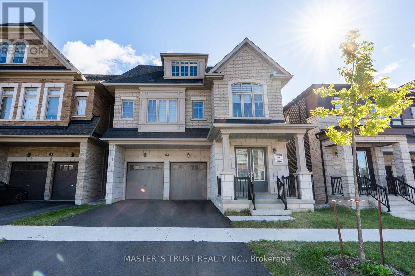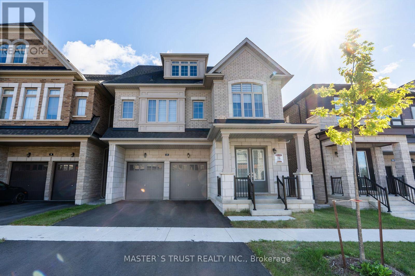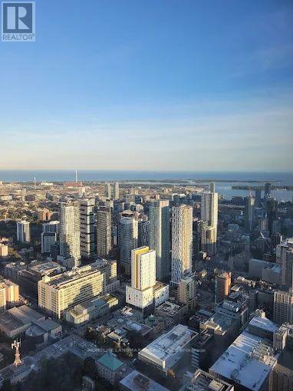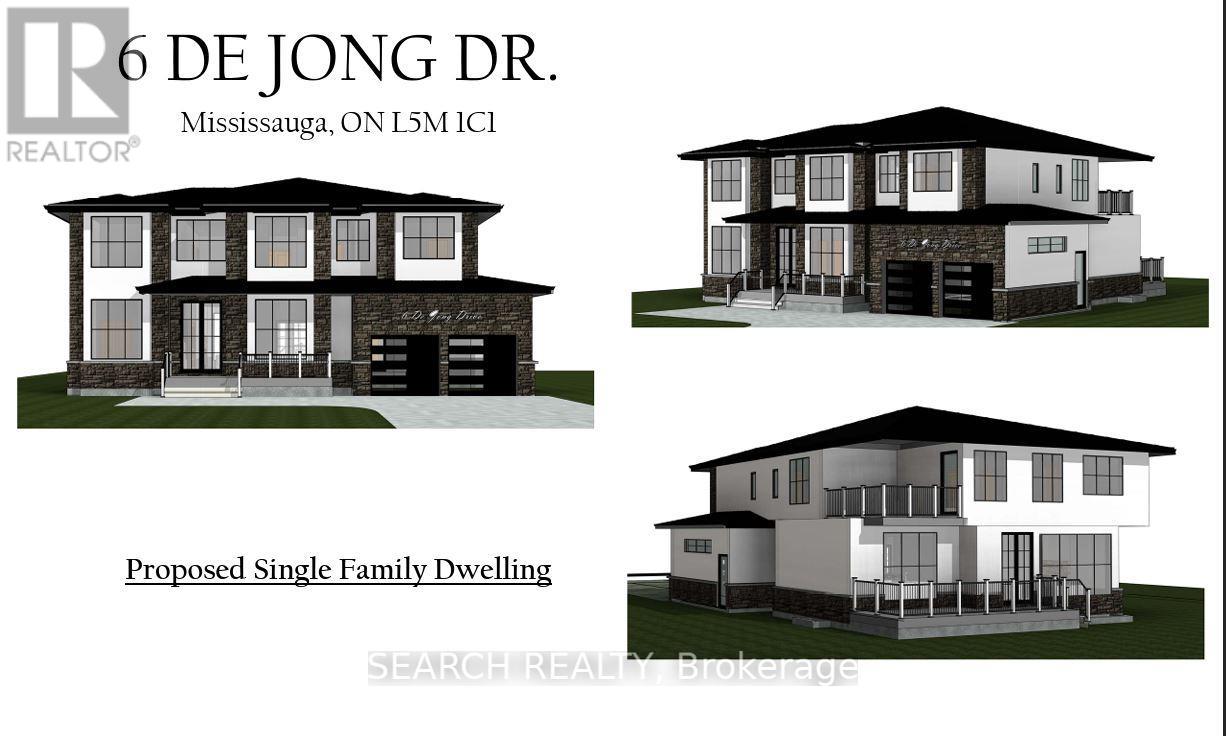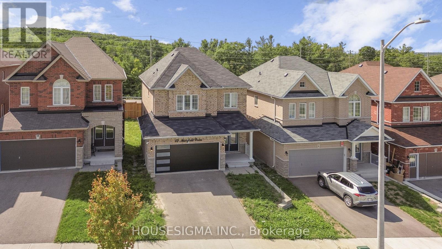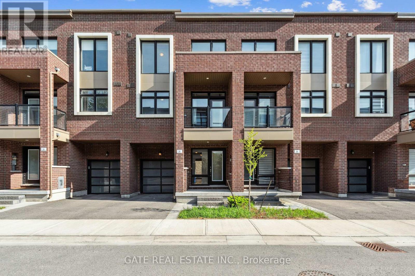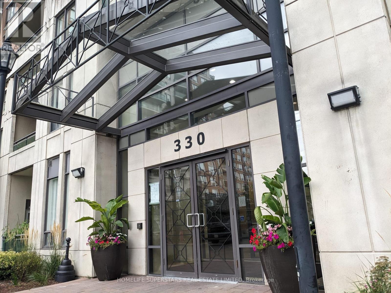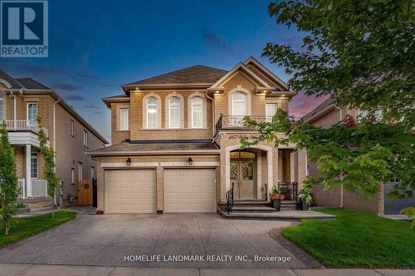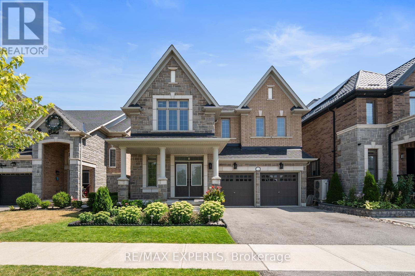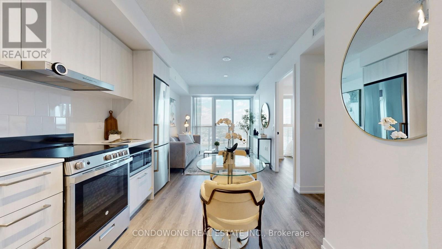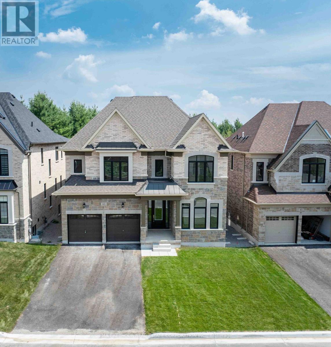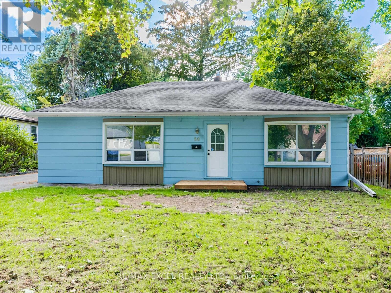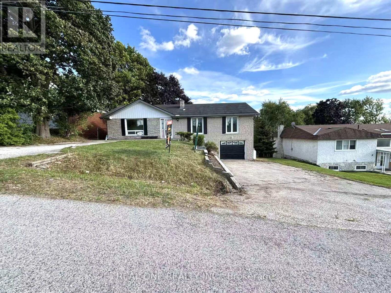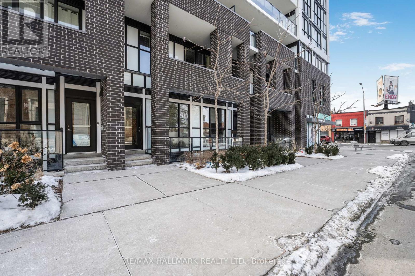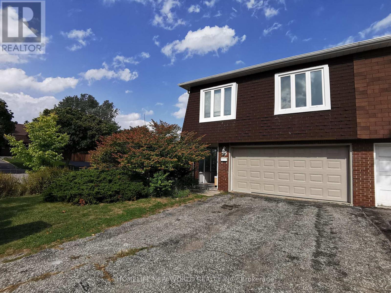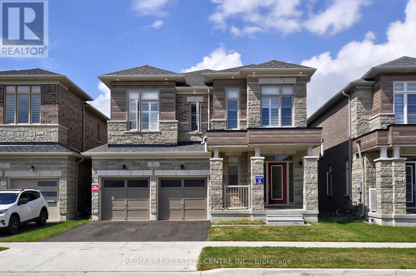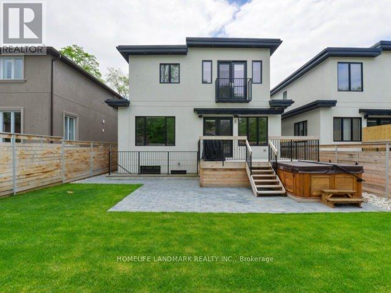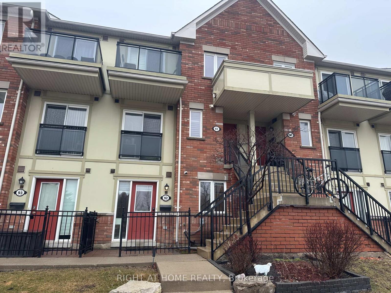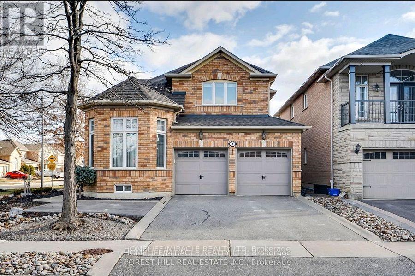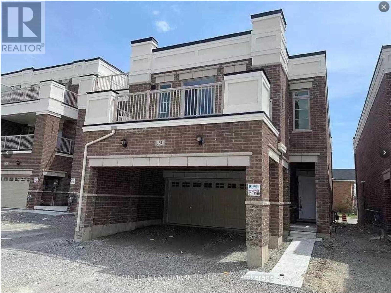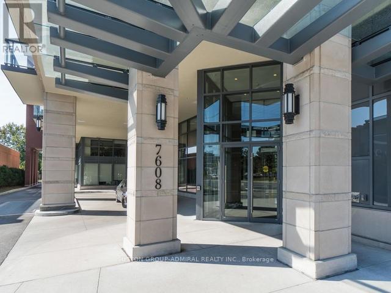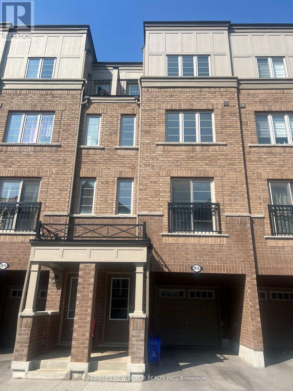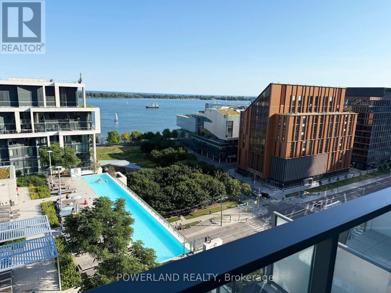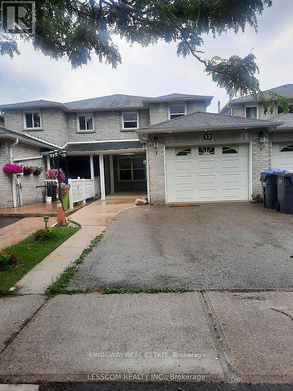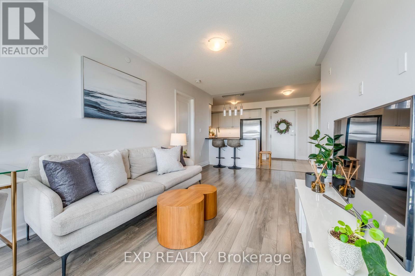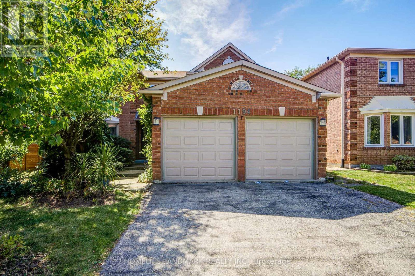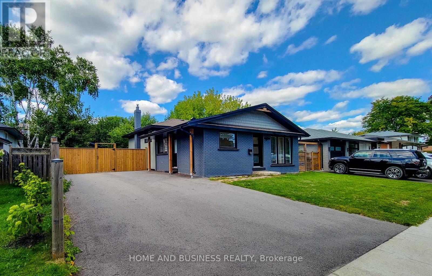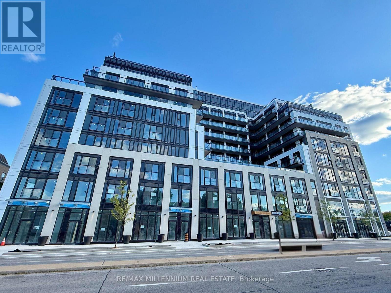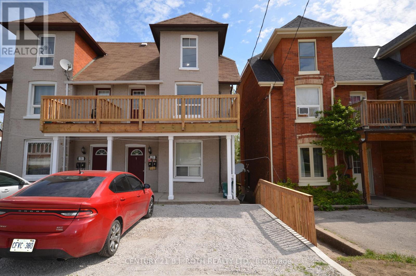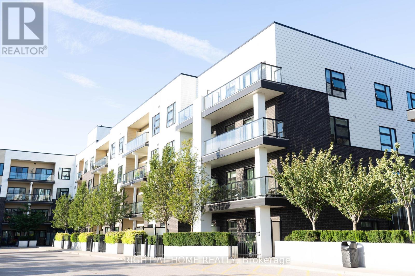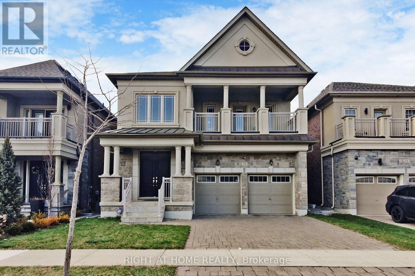1002 - 2485 Eglinton Avenue
Mississauga, Ontario
Brand New never lived in 1-Bedroom with 1 parking spot underground, prime Location near Credit Valley Hospital & Erin Mills Center Shopping Mall!. If you are looking for the perfect blend of comfort, convenience, and modern living, this brand new 1-bedroom condo is for you. Key Features are: Spacious 1-bedroom with sleek, modern finishes, One underground parking spot, Open-concept living area with natural light, Oversized balcony, Stainless Steel appliances, In-suite laundry for ultimate convenience, Secure building with professional management, Exercise room and Plenty of more amenities. Location Highlights: Just steps from Credit Valley hospital ideal for medical professionals, Steps away from Erin Mills shopping mall, dining, and entertainment, Easy access to public transit and major roadways, 403 and Winston Churchill MiWay transit hub (id:24801)
Royal LePage Real Estate Associates
7 Fauchard Street
Richmond Hill, Ontario
Luxury Detached Double Garage Dream Home In The High-Demand Rural Richmond Hill Community! 10' Ceilings On The Main Floor And 9' Ceilings On The Second Floor. With Large Windows Throughout Allow For A Sun-Filled Home; The Spacious Family Sized Eat-In Kitchen With Quartz Countertop, Undermount Sink With Pullout Faucet, And Stainless Steel Chimney Hood Fan Is Open Concept With The Family Room With Electric Fireplace And Is Perfect For Entertaining! This Energy Star Certified Home Features Many Upgrades Including Front 8Ft Double Door Entrance, Huge Family Room with Waffle Ceiling. Each Of The Four Bedrooms Includes Its Own Ensuite. Third Floor with Huge Game Rm, Recreation Room and walk out Balcony. Steps To Schools, Parks, Shopping, Hwy, Go Station. (id:24801)
Master's Trust Realty Inc.
7 Fauchard Street
Richmond Hill, Ontario
Luxury Detached Double Garage Dream Home In The High-Demand Rural Richmond Hill Community! 10' Ceilings On The Main Floor And 9' Ceilings On The Second Floor. With Large Windows Throughout Allow For A Sun-Filled Home; The Spacious Family Sized Eat-In Kitchen With Quartz Countertop, Undermount Sink With Pullout Faucet, And Stainless Steel Chimney Hood Fan Is Open Concept With The Family Room With Electric Fireplace And Is Perfect For Entertaining! This Energy Star Certified Home Features Many Upgrades Including Front 8Ft Double Door Entrance, Huge Family Room with Waffle Ceiling. Each Of The Four Bedrooms Includes Its Own Ensuite. Third Floor with Huge Game Rm,Recreation Room and walk out Balcony. Steps To Schools, Parks, Shopping, Hwy, Go Station. (id:24801)
Master's Trust Realty Inc.
1708 - 386 Yonge Street
Toronto, Ontario
Live at Aura condos in the heart of downtown Toronto. Enjoy modern finishes & a well laid out unit With Spacious 2 Bedroom/2 washroom Luxurious Condo At Yonge & Gerrard. Private Balcony With Spectacular View Of Downtown Toronto Skyline. 823 Sq Ft, Including 1 Parking Spot . Granite Countertops With 2 Washrooms (4 Piece Ensuite And 3 Piece). Incl. Nearby Access: Eaton Centre, U Of T, Ryerson, Bloor/Yorkville Shops/Restaurants, Ttc, 3-Acre Park And Winter Skating Rink. Direct Access To Subway. 24 Hr Concierge. (id:24801)
Homelife Landmark Realty Inc.
6 De Jong Drive
Mississauga, Ontario
***ATTENTION BUYERS & INVESTORS, DEVELOPERS & BUILDERS....*** THIS HOME CAN BE USED IN CURRENT CONDITION FOR RENTAL INCOME OR BUILD YOUR OWN CUSTOM "DREAM HOME."... THOUSANDS SPENT ON ARCHITECTURAL DRAWINGS AND PLANS TO BUILD A FANTASTIC AND AMAZING 2-STOREY BEAUTIFUL HOME.. GREAT LOT SIZE FOR THE AREA, WITH APPROX. 70 FEET X 120 FEET, TO BUILD A CUSTOM DETACHED HOME. CURRENT STATUS: "DETACHED BUNGALOW" IN HIGH-DEMAND VISTA HEIGHTS AREA OF STREETSVILLE, WITH NEARBY SCHOOLS, SHOPPING, HOSPITALS, PARKS, AND MANY AMENITIES. (id:24801)
Search Realty
13 Muirfield Drive
Barrie, Ontario
Situated Within A Charming Enclave And Set On An Expansive Deep Premium Lot, This Home Offers Captivating Vista Views Of The Picturesque Essa Countryside. Nestled In The Sought-After Ardagh Bluffs, A Family-Friendly Neighbourhood Surrounded By Trails And Greenery, This Beauty Seamlessly Blends Style And Comfort. The Main Floor Showcases Craftsman-Style Hardwood Floors, A Practical Mud/Laundry Room, And An Extra-Wide Patio Door That Floods The Open-Concept Living Area With Natural Light. A Cozy Fireplace And Elegant Pot Lights Create A Warm And Inviting Ambiance Perfect For Everyday Living And Entertaining. Upstairs, The Luxurious Primary Suite Boasts A Spa-Like 5-Piece Ensuite, While Three Additional Bedrooms Offer Comfort And Versatility For A Growing Family Or Guests. The Fully Finished Walk-Out Basement Expands The Living Space, Featuring A Bright One-Bedroom Plus Den Layout Complete With A Kitchen And 3-Piece Bathroom Making It Ideal For An In-Law Suite, Teen Retreat, Or Private Apartment. With 200 Amp Electric Service, This Home Is Designed For Both Modern Living And Future Possibilities. Don't Miss The Opportunity To Own This Exceptional Property In A Highly Desirable Community, Offering Convenience To Shopping, Dining, Schools, Parks, And The Natural Beauty Of The Ardagh Bluffs. (id:24801)
Housesigma Inc.
27 Moneypenny Place
Vaughan, Ontario
Beautifully upgraded 3-bed, 4-bath solid brick townhome in the heart of Beverley Glen!This stylish home features a spacious open-concept layout with high ceilings, large windows, and a sun-filled living/dining area that opens to a charming balcony. The modern kitchen boasts a central island and stainless steel appliances.Enjoy a cozy media/family room with walk-out to the backyard, and a luxurious primary suite with a walk-in closet and 3-piece ensuite.Extras include 9-ft ceilings upstairs, an attached garage, visitor parking, and quality finishes throughout.Prime location just minutes from Highways 400, 407, and 7, close to top schools, parks, and shopping. (id:24801)
Gate Real Estate Inc.
1102 - 520 Steeles Avenue W
Vaughan, Ontario
Discover one of the largest 1+Den layouts in the building, offering 737 sq.ft. of thoughtfully designed living space with 2 full washrooms for extra comfort and convenience. The oversized den is spacious enough to be used as a second bedroom, home office, or guest space perfect for todays flexible lifestyle. Enjoy a peaceful north exposure, providing a quiet retreat away from the bustle of Steeles Ave. This move-in-ready unit comes with both parking and a locker for added convenience. Rent includes water and heat, giving you extra value and fewer monthly bills to manage. The location is unbeatable steps to TTC bus stops, top-ranked schools, Promenade Mall, Centre Point Mall, and countless shops, dining options, and everyday services right at your doorstep. Residents enjoy access to premium amenities such as a fully equipped gym, 24-hour concierge, party room, guest suites, visitor parking, and more offering comfort, lifestyle, and peace of mind. A rare opportunity to lease a spacious and functional unit in one of Vaughan's most desirable communities. (id:24801)
Intercity Realty Inc.
Lph10 - 330 Red Maple Road
Richmond Hill, Ontario
Tons of Natural Light in this Lower Penthouse 2 Bed, 2 Full Bath Suite At The Vineyards Condo With A Functional Layout. Located In The Heart Of Richmond Hill Minutes To Yonge St., Hillcrest Mall, Transit, Shopping, Restaurants, Hwy 407 and More! The Condo Complex Features Great Amenities Including; An Indoor Pool, Hot Tub, Sauna, Gym, Tennis Court, Rooftop Terrace, And Bbq Area. Secure Complex With Gated Security. (id:24801)
Homelife Superstars Real Estate Limited
167 Valley Vista Drive
Vaughan, Ontario
Stunning Home, Located In Upper Thornhill Estates. This 4 Bed Home Is Loaded With Upgrades, Hardwood Flooring, White Style Kitchen, Walk Out Basement + Fully Finished With A Stunning Pool. Finished Basement With A Bar Irrigation System, Theatre Rooms And So Much More. True Pride Of Ownership. This Property Is A Must See! (id:24801)
Homelife Landmark Realty Inc.
78 Autumn Hill Boulevard
Vaughan, Ontario
Embrace life in this beautiful 4-bedroom home ( 1 unique middle-level family/office room that can be easily converted into a 2nd large primary bedroom ). The kitchen boasts new appliances and a granite countertop. Freshly installed flooring and updated bathrooms can be found throughout the house. The newly finished basement with a large living room and a bedroom, and the basement washroom includes a private sauna, perfect for relaxation. The property is in a premium lot facing a peaceful park and a deep-fenced private backyard; great layout with 9 feet ceiling height, large 1.5 garage space plus extra 3 outdoor parking spaces** finished front double parking interlocking with Landscaped backyard. Numerous Pot Lights. One Of The Best Locations in Vaughan. is an 8-minute drive to GoTrian to go to DT Toronto. 1mins to the bus stop, close to 3 plazas with supermarkets, restaurants, coffee shops, gyms and one of the best community center with all kinds of programs and activities ........ (id:24801)
Hc Realty Group Inc.
2144 Dale Road
Innisfil, Ontario
Welcome to 2144 Dale Rd, an exceptional detached home with a beautiful facade and a 2-car garage, facing greenery on a quiet and peaceful street, set on a premium deep lot with beautiful plants and flowers at the front. Offering 3,246 sq ft of above-grade square footage (as per MPAC), this home features 4 large bedrooms, a loft area, and a private main floor office with double french doors and glass inserts. The bright and spacious layout is freshly painted, filled with natural light from numerous large windows, 9 Ft smooth Ceilings and boasts generous principal rooms, hardwood floors on the main level, a gas fireplace, and a large eat-in kitchen with a centre island, stainless steel appliances, gas cooktop, built-in oven, granite countertops, and a backsplash. The finished walkout basement is bright and expansive, featuring pot lights, a 5th bedroom, a kitchenette, a feature wall with an electric fireplace, a 3-piece bathroom, abundant storage, and direct access to the fully fenced backyard. Outside, enjoy a large deck with a great view and stairs leading down to a massive backyard, perfect for relaxing and entertaining, along with attractive decorative stone landscaping between the houses for a neat, low-maintenance look. This is a one-of-a-kind property close to all of the finest amenities Innisfil has to offer! (id:24801)
RE/MAX Experts
4008 - 195 Commerce Street
Vaughan, Ontario
Your First Home, Brand New and Waiting for You. Imagine opening the door to your very first home and everything inside is completely brand new. No one has ever lived here before. The walls are fresh, the floors are flawless, the kitchen appliances are sparkling and never used, the bathroom is spotless and sparking clean and every finish is waiting just for you. That's what you'll find at 195 Commerce Street, Suite 4008. This spacious 1-bedroom condo (501 sq. ft.) was built by Menkes, a name you can trust for quality and design. The layout is smart and open, with a large balcony where you can enjoy evening sunsets and unobstructed west views all the way to Mississauga. Living here means you're right at the heart of the Vaughan Metropolitan Centre, a new downtown designed for the future. You'll have the subway just steps away, making it easy to get anywhere in the city. Restaurants, shopping, entertainment, and green parks are all around you. And when you come home, you're not just walking into your suite, you're stepping into a community with over 70,000 sq. ft. of incredible amenities. Think pool retreats, social lounges, BBQ areas, and even spaces just for pets. It's like having your own mini city right at home. For a first-time buyer, this is the dream: a brand new home you can truly call your own, in a location that's growing into one of the GTAs most exciting urban centres. (id:24801)
Condowong Real Estate Inc.
43 Bush Ridge Avenue
Richmond Hill, Ontario
Amazing new construction home in prestigious Jefferson Forest Community backing onto stunning Greenspace on the largest usable lot at Bayview Ravine Estates. The Spruce model (5,479 including Finished basement area) has masterful architecture, exquisite upgraded finishes, and distinguished details & a residential lift elevator. Grand interiors with libraries, serveries, & partially finished lower levels with walkout basement backing onto the ravine. Hundred of thousand spent on upgrades which make this home a must see. Entertainers dream with gourmet custom kitchen with built-in panel ready appliances overlooking ravine, servery and walk-in pantry area. This home exquisite design does not stop on the main floor, expansive primary bedroom with gorgeous ravine views, spa like bathroom and large finished dressing room for the most discerning buyer. Prolific walk-out basement which needs to be seen with split levels and expansive ceilings & a backyard leading into protected greenspace. Don't wait to wake up to the serene ravine view that stretches beyond your backyard. This home boast 5 Bedroom, 4.5 Bathrooms, partially finished basement with option to finish optional gym area/lower in law suite or nanny suite, optional basement bathroom and optional basement bar. 10' Ceiling On main floor, 9' Ceilings on the 2nd, & minimum 9' Ceilings on the Walk-out basement level which expand to almost 12'. Hardwood Floors throughout main and second floor, except tiled areas, luxury vinyl flooring in basement except for tiled areas and unfinished areas, smooth ceilings throughout, upgraded luxury kitchen and pantry W/stone countertops. This home is energy star certified. No Sidewalk. Close To High Ranking Trillium Woods P.S. & Rh H.S, Yonge St, Shops, Golf & Park. (id:24801)
Pma Brethour Real Estate Corporation Inc.
58 Howard Road
Newmarket, Ontario
Welcome to 58 Howard Rd, a rare find in the heart of Central Newmarket! This beautifully updated detached bungalow sits on an extra-large 60x200 ft lot with no sidewalk, offering a spacious private backyard perfect for family gatherings and outdoor enjoyment.The main floor features 3 bedrooms and 1 bathroom, with hardwood floors throughout and modern LED pot lights, creating a bright and inviting living space. The finished basement includes a 3-piece bathroom plus a dedicated office, providing versatile options for work, recreation, or extended family use.A highlight of this property is the detached garage with a 1,764 sq.ft. Coach House, featuring 1 bedroom, 1 bathroom, a full kitchen, and a living area on the lower level offering additional living space or a spacious entertainment area for a large family.Conveniently located just minutes from Highway 404 and all essential amenities, this home also benefits from its proximity to the newly opened largest Costco in the GTA, making daily living both easy and enjoyable. (id:24801)
RE/MAX Excel Realty Ltd.
1377 Old Green Lane E
East Gwillimbury, Ontario
Attention Builders/Investors! Fabulous Opportunity For New Build/Redevelopment. Excellent Location In The Heat Of East Gwillimbury!! Premium Big Ravin Lot (75.03X220.07 Feet)!!! Bungalow-Raised Detached House , Open Concept Main Floor Layout With 3 Bedroom And 4 Pc Bath. Finished Walk-out Basement Apartment With Two Separate Entrances, Kitchen, Large Recreation Room, Bedroom, 3-Piece Bath. Stunning Backyard, Perfect For Investors, Up-Sizers, Downsizers And Those Looking For In-Law Suite Potential And More! Quick Access To Major Intersection & 404, South Lake Hospital, Schools & Sports Complex, Costco, Vince Supermarket, Etc. (id:24801)
Real One Realty Inc.
Basement - 39 Lord Roberts Drive
Toronto, Ontario
A Big Room with its own bathroom & mini kitchenette in basement. Steps to Kennedy RT Station, including the Kennedy GO Station, Eglington Crosstown LRT and several buses. Easy access to the 401. Enjoy surface parking if needed. With many local shops such as Shoppers Drugmart, No frills, Banks, Restaurants and conveniences such as the Toronto Public Library in the area. Tenant needs to share utilities. (id:24801)
Bay Street Group Inc.
Th 103 - 2301 Danforth Avenue
Toronto, Ontario
Rarely offer ground unit condo with direct entry via residential street at Canvas Condos! This 2 level unit feels like a townhome in trendy Danforth Neighborhood. Featuring open concept living/dinning area and powder room on main floor and den plus primary bedroom with 4 piece ensuite on lower level with walk to patio. Building features: fitness center; yoga studio, party room, outdoor rooftop terrace, fire pit, BBQ, with Spectacular Views Of Toronto's Skyline & Lake Ontario. Walk to Main subway station and nearby Danforth GO station offering express service to Union Station. Plus dedicated bike lanes right outside your door! (id:24801)
RE/MAX Hallmark Realty Ltd.
Master Bedroom - 25 Picola Court
Toronto, Ontario
Location, Location, Location!!! Master bedroom on second floor in the most desirable North York Hillcrest area and family friendly neighborhood! 3 pcs ensuite washroom for your own use. hardwood floor. Newer modern kitchen with shiny tile floor, quartz counter, tile back splash. Furnished, ready-move-in like a hotel. Close to Park, Food basics, No frills, Foodmart, Shops, Banks, restaurants, TTC. One bus to Yonge/Finch station, Close to Seneca College, CMCC; Community Center, & All Amenities. Close To 401/404, Cummer Go Station. (id:24801)
Homelife New World Realty Inc.
818 - 2020 Bathurst Street
Toronto, Ontario
Luxury 1 Year New Condo By CentreCourt. Premium location at Corner of Bathurst & Eglinton Ave. Building Direct Access to Forest Hill Subway Station. Access to the Entire City is at Your Doorstep. Steps To Restaurants, Grocery Stores, Yorkdale Mall, TTC Access, Allen Rd / Hwy 401. Functional Layout With Soaring 9 ft ceilings, Floor To Ceiling Windows, W/O to Generous Balcony. Classy 4pc Bath. Ensuite Laundry. Laminate Floor Throughout. Fabulous Building Amenities, Including 24/7 Concierge, Indoor Fitness Gym & Outdoor Exercise Area, Cross-Fit Equipped, Yoga and Dance Studio, BBQ allowed Terrance, Guest room, Yoga room, Party room, Luxury meeting room area, etc. AAA Tenant, No Pets & Non-Smokers. Photo Id. Emplymt Ltr, Pay Stubs, Credit Report, Rental App. Deposit Bank Draft, Post Dated Cheques. (id:24801)
Real One Realty Inc.
318 - 120 Harrison Garden Boulevard
Toronto, Ontario
Live at Tridels Aristo at Avonshire in a bright, spacious 1+Den with 9 ft ceilings, a freshly painted unit with a modern kitchen, open layout, large windows, balcony, and great views. Steps to Yonge/Sheppard subway, Hwy 401, parks, shops, and dining in North York. Includes 1 parking. Enjoy 24/7 concierge, gym, spa, sauna, pool, party room, and more. (id:24801)
Hc Realty Group Inc.
81 Attwater Drive
Cambridge, Ontario
RemarksPublic: This newly built home is over 4500 square feet in total and every bedroom has an ensuite or ensuite privilege. There are 5 large bedrooms upstairs and with the main floor office there could be six bedrooms here. The basement is a blank slate with high ceilings, large windows and a walk out. Perfect for an apartment or even more bedrooms, play rooms, media rooms. The options are endless. As you enter the main floor you'll notice the vastness of the living room which can also accomodate a formal dining room. The kitchen and family room are open concept with enough space for the largest of families or perfect for those who love to host and entertain. The location of this home is perfect for commuters to Hamilton, Burlington, Oakville. (id:24801)
RE/MAX Real Estate Centre Inc.
4 - 14 Reddington Drive
Caledon, Ontario
Gorgeous Luxury 3+1 Bedroom Detached Condo In Exclusive Adult Lifestyle Community of '' Legacy Pines'' In The Heart Of Palgrave! Spacious 2833 SQFT Of Finished Living Space! Luxurious Raised Bungalow With High End Finishes Thru-out With Private Serene Views Of Greenery And Natural Forest! Boasts A 9 Hole Golf Course, Club House, Tennis Courts, And Fitness Centre! Low $450 Maintenance Fee Includes All Exterior Work Such As Snow Removal, Grass Cutting & Landscaping! The Ground Level Boasts Heated Floors, A Home Office/Den W/ Cork Floors & Views Of The Front Yard! Alongside Is An Open Concept Family Room With Pot Lights, & Bright Windows! The Ground Level Also Offers A Generous Size Bedroom With Built-In Cabinets & Pocket Doors, Plus A 3 Pc Bathroom W Glass Shower And A Custom Built Storage Room. The Laundry is on The Ground Floor Or Can Easily Be Moved Back to the Main Floor. This Home Also Boasts A Rare Elevator And Wider Doors To Primary/ Primary Ensuite For Accessibility! The Foyer Has New Hardwood Stairs with W/Iron Spindles, Wall Wainscotting, & A Double Hall Closet. The Main Level Boasts A Gorgeous Custom Kitchen that Features: A Vaulted Ceiling; Quartz B/I Kitchen Table & Counters, Extended Cabinets; Ceramic Backsplash; Under-Valence Lighting & Top Of The Line Appliances W Sakura Hood Fan! The Bright Open Concept Living Room has 6'' Engineered Hardwood Floors; Vaulted Ceiling; Loaded W/Windows; Gas Fireplace W Mantle; Wainscotting; Custom Blinds & A W/O To A 2 Level Deck W Glass Railing. The Primary Bedroom Has A Coffered Ceiling, Double Closet, A 4Pc Ensuite W /Jacuzzi Tub /Glass Shower, & W/O to the Yard! The large 2nd Bedrm Has A Double Closet & 2 Walkouts to the Terrace! Additional Features Also include: 7'' Baseboards, Gas line To BBQ, Private Stone Patio, Enclosed Dog Run, Large 2 Car Garage, W/Private Driveway. This Home is On A Septic System. Luxury Living At Its Finest! A Rare Find That Won't Last!! (id:24801)
Homelife/bayview Realty Inc.
Lower - 597 Montbeck Crescent
Mississauga, Ontario
Located in Mississaugas highly sought-after Lakeview community, just a short walk to the lake, parks, schools, and shopping. This bright and spacious walk-out lower-level apartment offers 2 bedrooms with custom high-capacity closets, a spa-inspired bathroom, and an open-concept designer kitchen featuring built-in Subzero fridge, Wolf gas stove, and range hood. Enjoy heated hardwood floors throughout, dimmable LED pot lights, and soaring 9.5 ft ceilings with abundant natural light. Includes a side-by-side parking spaces, flat fee for all utilities $150.00/month. (id:24801)
Homelife Landmark Realty Inc.
159 Bayview Avenue
Georgina, Ontario
Property is just renovated. One of the lowest-priced freehold properties in the entire GTA! Impossible to beat the value! You don't want to miss out on this gem! The bungalow is sitting on a huge 50 x 180 ft flat rectangular lot. It's located at a walking distance to the lake and shopping plazas in South Keswick. There are many newer-built properties in the area. Very quiet family-friendly area, huge upside potential with minimum risk whatsoever! Under 1 hour driving distance to the downtown core! (id:24801)
Sixroofs Realty
18 William Russell Lane
Richmond Hill, Ontario
Yonge/Canyon Hill Ave Modern Townhouse In Richmond Hill. 3 Bedroom +1 Great Rm On Ground Can Be Used As 4th Bed Rm Direct Access 2 Car Garage. 9Ft Smooth Ceiling On Main Floor. Huge Living Rm Access Balcony, Master With 5Pc Ensuite And Walk In Closet. Open Concept With Huge Dining Room And Living Room. (id:24801)
Hc Realty Group Inc.
92 - 150 Chancery Road
Markham, Ontario
Beautiful and fully renovated, 1 Bd condo stacked townhouse. Ideally Located InBeautiful Markham Greensborough. Heated ceramic floors throughout the entire home, Energy and cost efficient, new kitchen appliances.Close To Transit,Schools,Parks, Mount Joy Go Station. Minutes To Shopping, Hospital & Hwy 407. A Quiet And Beautiful Neighborhood. Located Directly Across From Greenspace. (id:24801)
Right At Home Realty
1 Silverado Trail
Vaughan, Ontario
Newly Renovated Basement Apartment in Sought-After Sonoma Heights! Spacious 1-bedroom unit with a new legal separate entrance, featuring modern vinyl flooring, pot lights, cozy fireplace, and in-suite laundry. The large kitchen boasts granite countertops and a built-in dishwasher. Enjoy a 4-piece bathroom and generous living space. Conveniently located steps from groceries, Tim Hortons, schools, and transit. Just minutes to Vaughan Mills, Hwy 427, and Pearson Airport. Tenant responsible for 30% of utilities. (id:24801)
Homelife/miracle Realty Ltd
2306 - 14 York Street
Toronto, Ontario
Luxurious Ice 2 Loviisa Model Stunning 2-bedroom suite featuring a spacious open-concept layout and an oversized balcony with breathtaking views of the lake, Centre Island, Rogers Centre, and the iconic CN Tower. Soaring 9-ft ceilings, brand new hardwood floors throughout, designer cabinetry with LED under-lighting, and European integrated appliances complete this modern home. Upgraded granite countertops and backsplash add a touch of elegance. Freshly painted and move-in ready. Steps to the ACC, TTC, Union Station, GO Transit, and direct underground PATH access. (id:24801)
Advent Realty Inc
38 The Kingsway
Toronto, Ontario
Welcome to this iconic Kingsway residence, where rare hand-carved wood detailing and Old World character meet complete modern renewal. Offering over 3,000 sq. ft. of finely updated living space, this fully furnished home delivers turnkey luxury for executive and international tenants.The main floor showcases elegant principal rooms with hardwood floors, intricate woodwork, and a wood-burning fireplace. A chefs kitchen with custom cabinetry and premium Miele appliances opens onto a deck, stone patio, and landscaped gardens with water features, perfect for indoor-outdoor entertaining.Upstairs, the serene primary retreat features a spa-inspired ensuite with heated floors, a double shower, and a deep soaker tub. The sun-filled third-floor suite, complete with skylight, bath, generous storage, and in-floor heating, provides a private haven for guests, a studio, or an office.The finished lower level extends the living space with a book-matched marble gas fireplace, a Rosehill walnut wine cellar, a mirrored fitness room with media setup, a stylish heated three-piece bath, and flexible guest or office quarters.Two fireplaces (wood and gas), heated bathroom floors throughout, and fully updated HVAC, roof, plumbing, and electrical systems ensure modern reliability. A private drive and detached two-car garage provide ample parking for eight vehicles in total.Designer furnishings from Ralph Lauren and Restoration Hardware, curated artwork, luxury linens, and a fully equipped kitchen elevate the home to true turnkey living. Nestled on a tree-lined street in The Kingswaysteps to top schools, Humber River trails, Bloor Street shops, and the subwaythis is a rare opportunity to lease a fully modernized, character-rich home in one of Torontos most prestigious neighbourhoods. (id:24801)
Sotheby's International Realty Canada
61 Luzon Avenue
Markham, Ontario
Luxury Freehold Townhouse Located In Convenient Box Grove Community. 3 Bright And Spacious Bedrooms, 9 Feel Ceiling , Large Open Concept Kitchen Combined With A Large Breakfast Area. En-Suite In Master's Bedroom. Granite Counter Tops, Oak Stairs, Close To Hwy-407, Walmart Super Centre, Mcdonalds, Hospitals, Schools. Don't Miss This One! (id:24801)
Homelife Landmark Realty Inc.
1105a - 9608 Yonge Street
Richmond Hill, Ontario
Luxury Grand Palace! Prime Location In The Heart of Richmond Hill. Functional Open-Concept Layout, 9-Ft Ceilings, Laminate Flooring Throughout, Windows Floor To Ceiling. This Unit Is Well Maintained, Bright And Modern With Combined Parking/Locker. Modern Kitchen With S/S Appliances, Granite Countertop & Glass B/Splash, B/I Dishwasher. Good Size Den Can Be Used As Second Bedroom Or Home Office. Prim Bedroom Can Accomodate Queen-Size Bed Comfortably And Offers A large Closet & Oversized Window. Steps From Hillcrest Mall, Shops, Banks, Restaurants, Grocery Stores(T&T, Nofrills), Medical Offices. Easy Access To Hwy 7, 407 & Yonge Go Station. Public Transit Right Out Its Front Doors And Connect To Go Train Station. Very Practical Layout, Excellent Amenities, Great Location!!! (id:24801)
Homelife Landmark Realty Inc.
Ph11 - 7608 Yonge Street
Vaughan, Ontario
Rarely available, Unique Penthouse Condo, with wrap-around Terrace, available for lease. Prestegous Minto building with Yonge Street address, located in the heart of Thornhill, . Large 2+1 room, 2 washroom Condo, 1001 sqft, + Huge wrap-around deck offering unobstructed panoramic views in all directions. 1 designated underground parking spaces. Excellent layout: gourmet kitchen with gas range, premium appliances, custom countertops and backsplash, and a huge wrap-around private terrace with gas BBQ hookup and water faucet! Enjoy a luxurious lifestyle with top-tier amenities including a 2-storey gym, party room, 24-hour concierge, elegant lobby, calming water garden and ample underground visitor parking. (id:24801)
Sutton Group-Admiral Realty Inc.
2616 Deputy Minister Path
Oshawa, Ontario
Welcome to this beautifully kept 3-bedroom townhouse in one of Oshawas most exciting and convenient areas.Steps to Ontario Tech University and Durham College, minutes to Costco, ServiceOntario, Highway 407, and plenty of new shops.Full of natural sunlight, featuring a spacious and luxurious master suite, this home has been lovingly maintained move-in ready with no extra work needed!Located in a fast-growing community with huge potential, this is an ideal first home for new immigrants or young families looking to settle and grow in Canada. Motivated seller! (id:24801)
Homelife New World Realty Inc.
C1- 306 - 3423 Sheppard Avenue E
Toronto, Ontario
FULLY FURNISHED! Price is negotiable. Can be empty. Modern BRAND NEW 2-bedroom, 2-bathroom condo townhouse in Toronto offering a bright, open layout with a living room walkout to a private balcony. The kitchen is finished with porcelain tile, quartz counters, and stainless steel appliances, and the home features a spacious rooftop terrace perfect for entertaining. Residents enjoy extensive amenities including a fitness centre, yoga studio, library lounge, games and meeting rooms, dining space, and more. Conveniently located within walking distance to TTC bus stops, Warden Sheppard Plaza, supermarkets, restaurants, schools, and parks, with quick access to Don Mills Station, Fairview Mall, Agincourt Mall, public libraries, and major highways 404, 401, and the DVP. (id:24801)
Mehome Realty (Ontario) Inc.
1911 - 25 Telegram Mews
Toronto, Ontario
a bright and well-designed 1+Den featuring a private balcony and spectacular city views. Perfectly situated in the heart of downtown, just steps to parks, TTC, the waterfront, Rogers Centre, fine dining, the Financial District, and vibrant King West. Enjoy luxurious living at the sought-after Montage Condos, offering world-class amenities including a rooftop deck, fully equipped gym, and an indoor pool. (id:24801)
Exp Realty
1308 - 16 Bonnycastle Street
Toronto, Ontario
Experience luxury living in this stunning 2-bedroom, 2-bathroom corner unit by award-winning developer Great Gulf. Boasting 9-ft ceilings and one of the best layouts in the building, this southeast-facing suite is bathed in natural light and offers unobstructed views of Lake Ontario. The highlight? A massive 243 sq. ft. terrace, perfect for entertaining or relaxing with breathtaking waterfront scenery.Enjoy high-end upgrades, including engineered hardwood flooring, upgraded tiles, and a sleek kitchen countertop. Plus, the undergroud parking space comes equipped with an EV charger.Located just steps from the waterfront, Sugar Beach, George Brown College, Loblaws, and the Distillery District, with easy access to the Gardiner Expressway and DVP for seamless commuting. Dont miss this rare opportunity! (id:24801)
Powerland Realty
409 - 111 St Clair Avenue W
Toronto, Ontario
luxury Imperial Plaza Condo with LCBO, Coffee shop & Grocery store on the ground floor!! Great amenities including indoor pool, basketball & racquetball court. Unit has 10' ceiling, 2bed2full bath with 1parking & 1locker. Wood floor throughout. Sunny south facing unit. Steps to TTC. Other amenities including Boardroom, golf Simulator, media room, sound studios, theatres, Yoga Studio, big fitness center, outdoor terrace with BBQs, party room and more..check the virtual tour (id:24801)
Master's Choice Realty Inc.
2210 - 188 Fairview Mall Drive
Toronto, Ontario
Spacious One Bedroom plus Den unit at two years new Verde Condo, Den can be the 2nd bedroom. Modern Kitchen with Built-in appliances including microwave. Moveable Centre island. Large floor to ceiling windows. Layout includes a large Balcony with fantastic views. Steps to Fairview Mall, TTC, and Sheppard line. Close to Seneca College, T&T supermarket, highway 404/401/DVP. (id:24801)
Aimhome Realty Inc.
12 Silverstream Road
Brampton, Ontario
Modern & fully renovated 3 Bed/3 Bath Townhome for Rent. Kitchen has lots of storage with a large pantry & a family-friendly breakfast area. Walk-Thru to combined dining & living room with large windows that bring in lots of natural light. Gleaming laminate flooring thru-out home. Walk-out from living room to backyard private deck and fully fenced lot. Potlights throughout the home. Fireplace in living room. Spacious floorplan. New windows throughout home. Primary Bedroom boasts a 3-Piece ensuite & walk-in closet. Large closets & windows in all other bedrooms. 1 car parking spot on the driveway. Tenants to split utilities 70/30%. Dead-end cul-de-sac street in a quiet residential neighbourhood. Excellent location close to schools, public transit, highways, shopping & entertainment. (id:24801)
Kingsway Real Estate
406 - 1005 Nadalin Heights
Milton, Ontario
Nestled in the vibrant and family-oriented Willmont community, this exquisite 2-bed, 2-bath suite offers almost 900 sq. ft. of stylish living space. Flooded with natural light from expansive windows, this home features a thoughtfully designed split-bedroom floorplan, ensuring privacy and comfort for everyone. Step inside to find a welcoming foyer that leads into an open-concept living area perfect for both entertaining and relaxing. The modern kitchen is equipped with upgraded kitchen cabinets, granite countertops, full-sized stainless steel appliances, an undermount sink, a stylish backsplash, and stunning cabinet lighting that adds a touch of elegance. Enjoy your morning coffee or unwind in the evening on your private balcony, offering a peaceful escape with beautiful views. The huge primary bedroom can easily hold a king size bed , 2 night stands and much more. It even has a 4 piece ensuite. The second bedroom is also quite spacious with a second 4 piece bathroom just outside. (id:24801)
Exp Realty
1194 Fairmeadow Trail
Oakville, Ontario
Gorgeous & Over 4000SqFt Living Space, 4 Bedrooms / 3 Washrooms Great Functional Layout,Boasts Tons Of Storage,Home Located In Glen Abbey. Master Bedroom With Walk-In Closet, Hardwood Throughout, Wood Burning Fireplaces, Eat-In Kitchen, Private Backyard And An Unbeatable Location,Walk To Top High Ranking Abbey Park High School, Pilgrim Wood Ps,Park & Community Centre. Close To Highways, Go Stn & Public Transit.It Will Make Your Life Enjoyable & Convenient! A Must See! You Will Fall In Love With This Home! ***Top Notch School District!*** (id:24801)
Homelife Landmark Realty Inc.
622 Braemore Road
Burlington, Ontario
Welcome to this beautifully crafted home in the highly sought-after community of Roseland, Burlington. The custom-designed kitchen showcases Cambria quartz countertops, Samsung black stainless steel appliances, and a Whirlpool microwave. Italian white oak hardwood flooring flows throughout the main and upper levels, complemented by premium Riobel faucets and fixtures.The primary suite features a luxurious five-piece ensuite with slate flooring, while the additional bathrooms are finished with modern ceramic tile. The fully finished basement with separate entrance offers a three-piece bathroom, mudroom, generous crawl space storage, and a large walkout to the backyard.Perfectly located just minutes from Lake Ontario, scenic parks, and vibrant shopping, this home blends luxury finishes with thoughtful functionality designed to provide both comfort and convenience. (id:24801)
Home And Business Realty
419 - 801 The Queensway
Toronto, Ontario
Bright and modern 1-bedroom suite with a spacious den that can easily function as a second bedroom, home office, or guest space. Features a sleek kitchen with built-in appliances, quartz countertops, and an open, functional layout designed for comfort and convenience. Prime location-steps to shops, restaurants, schools, and TTC, with quick access to Sherway Gardens, Bloor West Village, Royal York Subway Station, Mimico GO, and the Gardiner Expressway. Building Amenities: Fitness centre, stylish party room, and outdoor terrace with BBQs. (id:24801)
RE/MAX Millennium Real Estate
73 High Street
Barrie, Ontario
Opportunity knocks for first time buyer, with Legal Income to help pay your mortgage! This Semi-detached, Legal 2 unit home, contains both units above ground. Main level has a good sized 1 bedroom with a side deck walk out from the Primary Bedroom. Upper unit contains a 2 bedroom (Loft) plus deck off the Living Room. Separate Hydro Meters. Coin Laundry in Basement. Located amongst Historical buildings and close to all amenities, Beach, Waterfront, Marina, Restaurants, Plazas, Shopping, Public Transit. Currently used as 2 residential Units, and has a C2-1 Mixed Use (Including Residential) 75 High is also available for sale. (id:24801)
Century 21 B.j. Roth Realty Ltd.
8 Nicort Road
Wasaga Beach, Ontario
Discover your dream home in the sought-after River's Edge community, just minutes to the beach and scenic trails.This 2715 sq ft, meticulously designed home, includes 4 bed and 3.5 bath. You are greeted with a stunning stone front entrance that leads to the spacious foyer and an elegant oak staircase boasting natural light. Throughout the home, enjoy luxury vinyl plank flooring, pot lights, smooth ceilings and matte black door hardware. The main floor includes an adjoining study to the spacious great room adorned with a striking feature wall, which includes polished 24x48 wall tile, and a sleek linear fireplace, perfect for cozy gatherings. The gourmet kitchen shines with upgraded cabinetry and quartz countertops and backsplash, with the adjacent dining area, ideal for entertaining. The spacious laundry/mudroom offers striking mosaic floor tiles and built- in upper cabinets, making it convenient for all of your storage needs. Retreat to the upper level where you are welcomed with an open concept loft area, making it the perfect reading nook. A spacious 5 pc main bathroom, and 4 bright and generously sized bedrooms. The primary bedroom includes a massive walk-in closet and spa-like ensuite with a freestanding bath, glass shower, and luxurious tiled walls. Spacious front bedroom includes its own ensuite, which offers privacy for guests or family. Additional highlights in the home include a convenient side entrance leading to the unfinished basement with a cold cellar and enlarged egress windows ready for your personal touch. Electrical rough-ins for a security system and EV charger, a 2-car garage equipped with electric door openers, exterior pot lights and central air conditioning. *Please see the detailed features list in the attachments.* This modern masterpiece is more than just a home, it's a lifestyle. Don't miss your chance to own a slice of paradise in River's Edge! (id:24801)
Right At Home Realty
324 - 555 William Graham Drive
Aurora, Ontario
Introducing a cozy & contemporary 1-bedroom unit offering over 600 sq ft of total living space, including a spacious balcony with stunning, unobstructed sunset views. The modern kitchen features quartz countertops, a tiled backsplash, and stainless steel appliances. Enjoy sleek laminate flooring throughout, and the added comfort of a laundry closet with washer and dryer included. Comes with 1 parking space and 1 locker. This condo complex offers a stunning indoor/outdoor party room complete with a beautifully landscaped garden terrace, a full gourmet kitchen, and outdoor BBQ grill stations perfect for entertaining in style. Ideally located near the GO Station, YRT transit, Hwy 404, Walmart, and Costco. A fantastic opportunity in a prime location. Don't miss out! (id:24801)
Right At Home Realty
18 Condor Way
Vaughan, Ontario
Very well maintained Gorgeous Home In Prestigious Kleinburg Estates offering almost 4400 sf livable space! *Rental Potential - Separate Entrance to basement which is newly fancy and functionally finished with wet bar/huge game/exercise room/bedroom/ensuite washroom. $250K In Upgrades - Handscraped Hardwood floor through out, Custom Silhouette Blinds, 10' Ceiling On Main, main floor office, Coffered & Waffled Ceiling, 4 2nd floor bed rooms with 2 ensuites washrooms and one semi-ensuite plus one underground bed room with ensuite. Interlock Driveway, Dbl Door Entrnc, Upgrd Chandlier & Light Fixtures, Security/Cameras/Ring, His/Hers Walkinclst W/ Custom Built-Ins. Gourmet Kit W/ Wolf & Subzero Appliances, B/I Microwave, Extended Uppers, Brkfst Island, Custom Bsplash. (id:24801)
Right At Home Realty



