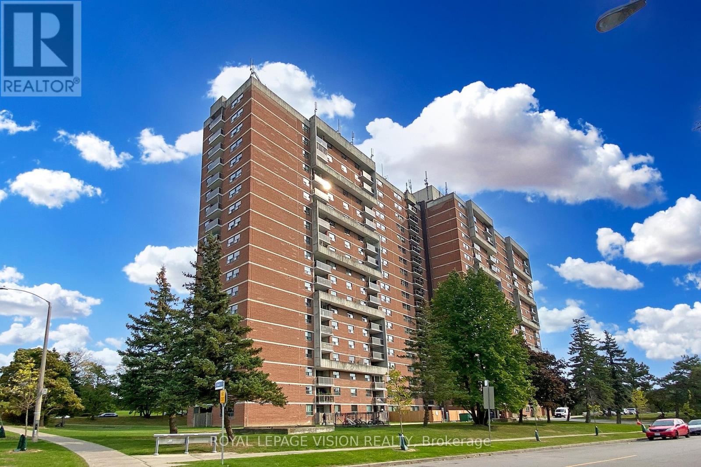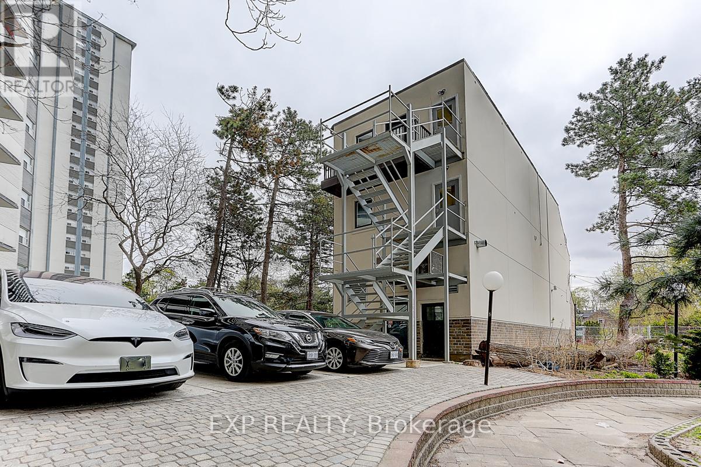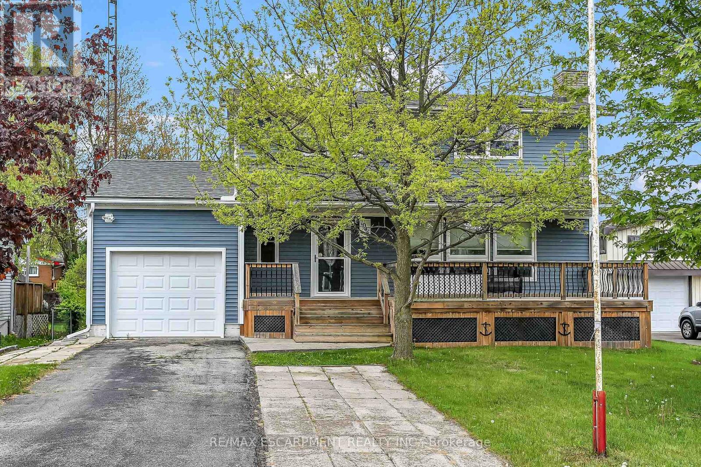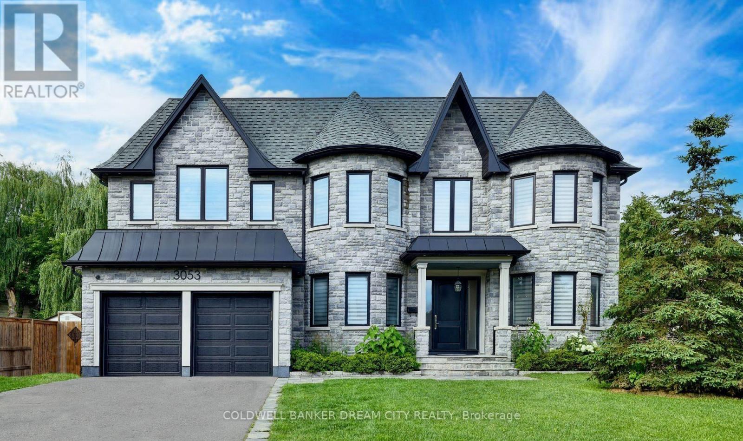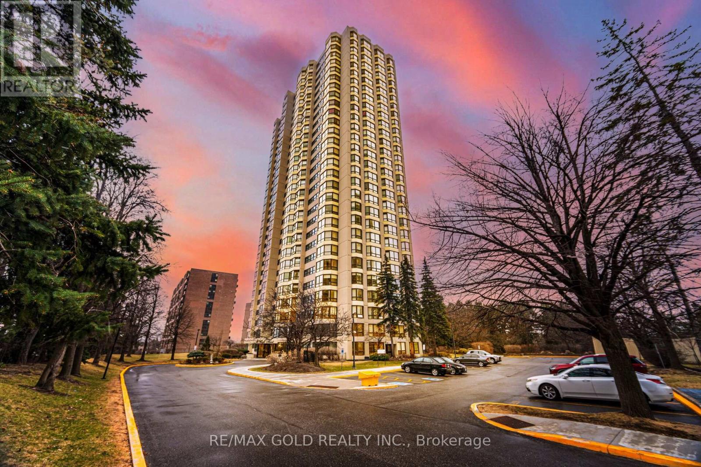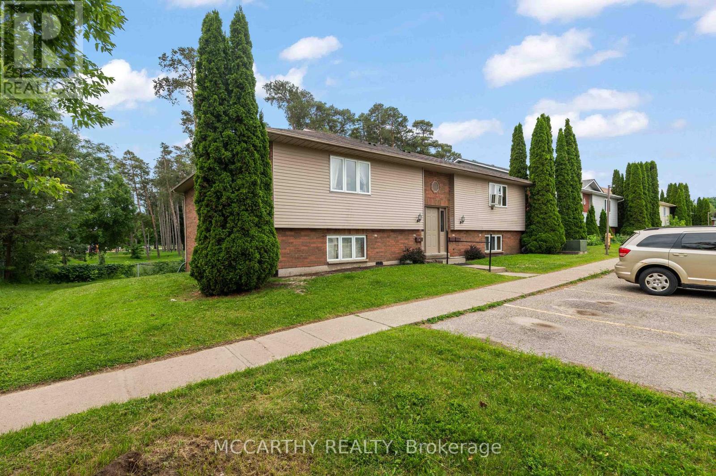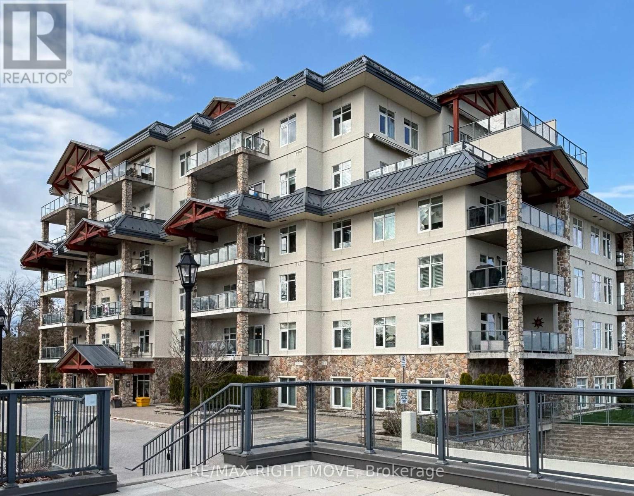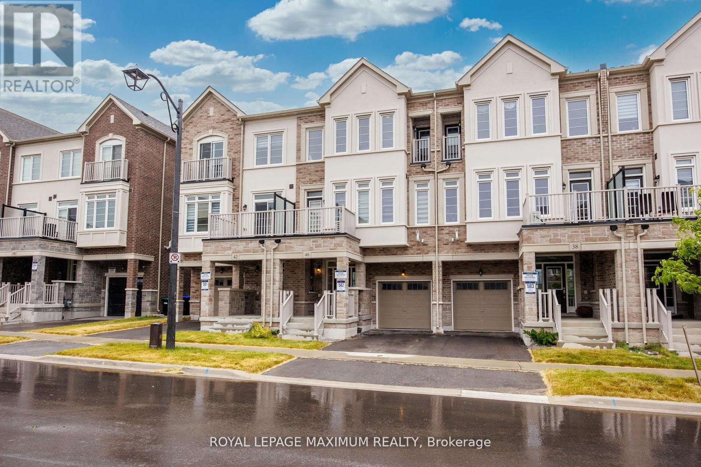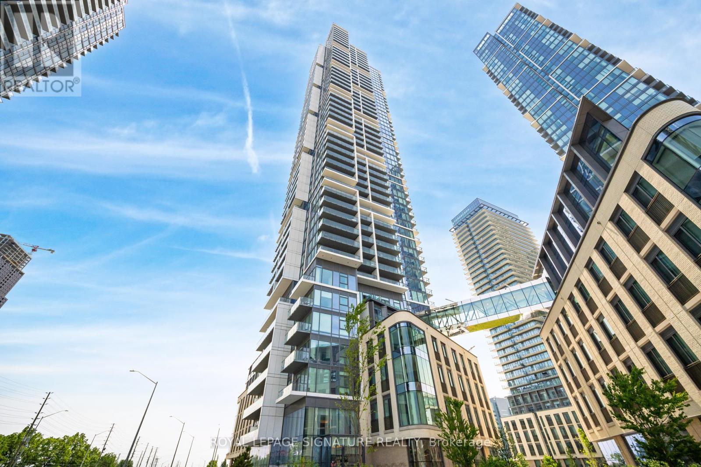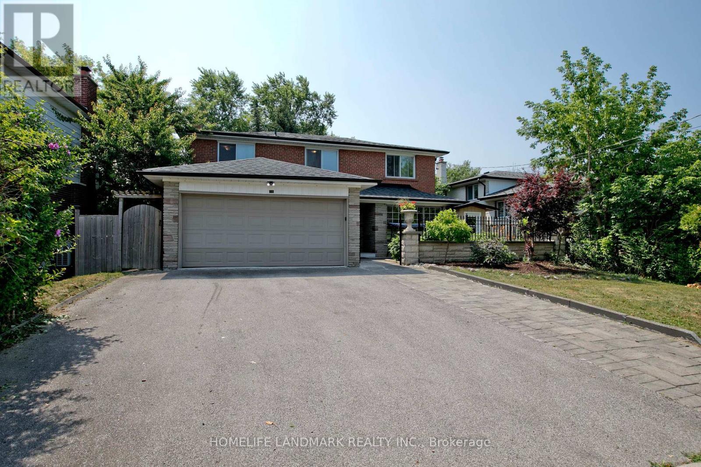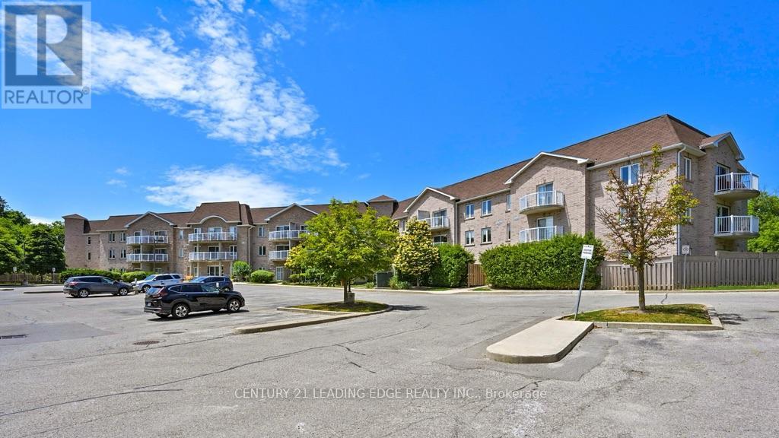1803 - 100 Wingarden Court
Toronto, Ontario
Welcome to this beautifully updated, bright, and spacious condo offering approximately 1,100 sq ft of comfortable living space with a panoramic view. This immaculate 2-bedroom + 2 Full Washrooms unit is perfect for first-time home buyers, or investors. Perfect for a move-in-ready opportunity in one of Scarborough's most convenient locations. Steps to TTC , Shopping, Parks, Library, Medical Centre and places of worship. Minutes to Highway 401 and major transit routes. This condo is a rare find clean, bright, spacious, and in excellent condition. Just move in and enjoy! (id:24801)
Royal LePage Vision Realty
600 Parliament Street
Toronto, Ontario
An Exceptional Investment Opportunity Awaits At 600 Parliament Street, Ideally Situated In Torontos Vibrant Downtown Core. This 4,300 Sq.Ft.+ Income-Producing Property Offers Established Short- And Long-Term Leases, Providing Strong Occupancy And Reliable Cash Flow From A Diverse Tenant Base. This Building Features 10 Rental Units, It Presents A Rare Opportunity To Significantly Increase Rental Income And Take Advantage Of Torontos Rapidly Growing Demand For Flexible Investments Options. In This High-Density Urban Area, The Property Delivers Immediate Income Stability While Offering An Established Laundromat with Strong Revenue, A Trusted Community Staple Serving Both Tenants And Local Residents. With Many Nearby Apartment Buildings Lacking In-Unit Laundry, The Business Attracts A Loyal, Repeat Customer Base, Generating Consistent Secondary Income That Perfectly Complements This Property Achieves An Impressive 7%+ Return And Potential Future Service Expansion. (id:24801)
Exp Realty
1044 Main Street
Norfolk, Ontario
The perfect family home in the fun and friendly town of Port Dover! Check out this well maintained two storey, four bedroom, 2 bathroom home with finished basement in a great location - close to amenities and the beach! Offering 1880 square feet above grade with updated laminte/vinyl flooring throughout, the main level features a large living room with brigh front window, dining are with great ptio door walk out to nice rear deck and fenced yard. Nice kitchen with clean white cabinetry and stainless steel appliances - back door to the yard. Two piece bath and main level laundry room complete this level. Upstairs offers four bedrooms, as well as an updated five piece bath. Basement os a great space for teenagers/children to hang out - includes a family room with pot lighting, and vinyl floors, a bedroom as well the utility/storage/laundry room. Natural gas forced air furnace, central air, owned hot water tank, vinyl windows and asphalt roof shingles replaced in 2020 - no worries for years to come here! Quaint front porch to relax and enjoy the bustle on Friday the 13th - or any night of the week! Port Dover has lots of great amenities including the beach, many restaurants, and shopping - as well as parks, schools and walking trails. Make the move to small town living! (id:24801)
RE/MAX Escarpment Realty Inc.
3053 Franze Drive
Mississauga, Ontario
Absolutely Stunning Custom Home built in 2018 w/ lots of upgrades throughout! 6000 + sq ft of luxury living space on a 74 ft frontage Lot, in a desirable area of Cooksville in Mississauga. High Ceilings on the main level that includes a Formal Living and Dinning Room, Large Office, Gourmet Kitchen with Custom Cabinetry & Built-In High End Appliances, Large Center Island, Hardwood Flooring & Pot Lights Throughout. The bright Skylight waits you As You Enter The 2nd level. This area Offers Massive Master Room To Pamper W/ Custom Ensuite, Huge Walk-In Designer Closet & Large Fireplace To un-wind! Professionally Built Large Walk-up Basement with a full bedroom, Rec Room, bar kitchen, Full Washroom, which can easily be converted into an In-Law suite! Family Friendly Neighbourhood - Close To QEW, Schools, & Shopping W/Easy Access To Highways & GO Station. (id:24801)
Coldwell Banker Dream City Realty
903 - 8 Lisa Street
Brampton, Ontario
Excellent Location!! Welcome to #903-8 Lisa St, Well Kept & Spacious Condo Apartment. Just Steps Away From Bramalea City Centre. Bright Open Concept Layout With Combined Living & Dining Room. Kitchen Comes With Breakfast Area. Features 2 Good Size Bedrooms, 2 Full Washrooms, Separate Den & Storage Space. Ensuite Laundry, 2 Underground Parking Spaces. Close To Hwy, School, Parks, Restaurants. (id:24801)
RE/MAX Gold Realty Inc.
H - 50 Third Street
Orangeville, Ontario
Are you looking for an opportunity to live and rent out, or an investment to rent out all units. This fourplex apartment building, featuring four units, each Apartment has approx 1000 sq ft plus parking lots for 6 cars, 2 bedrooms and 1-4pc bathroom, available with Vendor Take-Back (VTB) financing on approved credit at reasonable rates offers an ideal investment opportunity. Each unit, equipped with its own hot water supply, tenants pays for its own hydro. The building features two upper-level apartments with balconies and two lower-level walk-out apartments. Conveniently located next to Zehrs Shopping Centre and close to downtown, it also offers easy access to a nearby park, making it an attractive option for tenants. Currently fully tenanted with Good long term Tenants, Parking out front, close to Downtown, parks, Shopping Centre, Quiet and comfortable living **EXTRAS** Total Revenue : Unit 1 $1,025 per month, Unit 2 $925 per month, Unit 3 $1,530 per month, Unit 4 $1,025 per month total $4,505.00/month x 12 $54,060.00/year, Each of the fourplex are owners as a 1/8th owner of the common areas property PIN 34021-0003. Share expenses for the snow removal, lawn cutting, garbage removal approx $600 per month to executive committee manager. (id:24801)
Mccarthy Realty
504 - 80 Orchard Point
Orillia, Ontario
Orchard Point Harbour~luxury living on the shores of Lake Simcoe is the RIGHT MOVE for those seeking luxury living with full gorgeous lake views and a spacious, modern suite. This spacious boutique condo has a large primary bedroom plus a fully enclosed den which includes glass french doors with direct natural light. Luxury features include 9 foot ceilings, hardwood floors, moldings in living/dining rooms, bedrooms, granite counters in kitchens and baths, stainless steel appliances, full in suite laundry room with full size washer/dryer. Closets / laundry room have professionally installed organizers, maximizing storage. Bathrooms with walk in showers and full glass doors as well as a separate tub in the primary en-suite. The bright open concept great room has 2 huge windows and a patio door revealing the gorgeous lake views from inside the condo. An expansive covered 8 x 21 foot terrace is plenty of room for dining and conversation outdoor furniture rain or shine complete with a direct natural gas BBQ hook up. Secure, heated parking garage. Water is included in the maintenance fee. Orchard Point Harbour offers resort-style amenities including a beautiful pool, deck with hot tub, a library, games room, theatre, party room, pool table, a roof top terrace with panoramic views of Lake Simcoe. Private marina with boat slips & guest suite available at rates for owners. (id:24801)
RE/MAX Right Move
40 Rotary Way
Bradford West Gwillimbury, Ontario
Modern 3-storey freehold townhome built by Great Guelf in 2024! Located in a new subdivision in a highly desirable neighbourhood in Bradford. This Home Features 3 beds, 3 baths, open concept layout offers you a living combined dining with a ton of natural lighting. upgraded hardwood on main,Rod Iron Railing, Oak staircaseAl Marca tile in foyer, quartz island and counter top, extended kitchen cabinets, sleek pull-down faucet, gas line rough-in for range, stylish backsplash & stainless steel appliances, Spacious prim Bedroom with Juliet balcony His/Her closets,upgraded ensuite with double sink vanity. 2 parking spaces, garage with interior garage access and Central Ac no condo fees. Double vanity in Ensuite bath. Ideal for first-time buyers! Located close to Hwy 400, Bradford GO, with easy access to local amenities, schools, parks, and public transport, offering the ultimate convenience. Move-in ready don't miss out! (id:24801)
Royal LePage Maximum Realty
4508 - 7890 Jane Street
Vaughan, Ontario
Welcome To Transit City 5! Bright & Modern 2 Bedroom, 2 Bathroom Corner Unit With Unobstructed Views From The 39th Floor. Functional Split-Bedroom Layout With 665 Sq Ft Of Interior Living Space Plus A 95 Sq Ft Balcony. Open-Concept Design With Floor-To-Ceiling Windows, Laminate Flooring & Smooth Ceilings Throughout. Stylish Kitchen Featuring Built-In Appliances, Quartz Countertops & Custom Backsplash.Located In The Heart Of The Vaughan Metropolitan Centre Just Steps To The VMC Subway Station, Regional Transit, Restaurants, Shops & More. Easy Access To Hwy 400 & 407, York University, Vaughan Mills, Costco & IKEA.World-Class Amenities Include 24-Hour Concierge, 2-Storey Fitness Centre With Indoor Running Track, Yoga Studio, Rooftop Infinity Pool With Cabanas, Co-Working Spaces, Party Room & More. (id:24801)
Royal LePage Signature Realty
157 Pleasant View Drive
Toronto, Ontario
location, location, location !Hardwood Flr Thr-Out ;Pot Lights All Rms.Freshly Painting.New Prof Yard Work : Railing & Fence/ Stone Wall Front ;New Concrete In Garage & Sep Ent Room; brand new Large Sunroom . 2 Bedrms Bsm Apartment W/ Wk- Up Entrance . Hi-Eff Furnace/Cac .Close To Fairview Mall, 401/Dvp,404. (id:24801)
Homelife Landmark Realty Inc.
221 - 32 Church Street
King, Ontario
Welcome to this sunny and bright 2-bedroom, 2-bathroom condo offering a fantastic layout and an opportunity to make it your home sweet home. The large balcony is a perfect spot to enjoy your coffee or tea. Both bedrooms are spacious, with large windows and closets. The primary bedroom has a private ensuite bathroom, and the unit also has a full second bathroom for ultimate convenience. The building, Chestnut Manor, is ideally located close to stores, restaurants and highways. Don't miss the opportunity to make this space your own. (id:24801)
Century 21 Leading Edge Realty Inc.
7 Shady Oaks Crescent
Toronto, Ontario
Situated in one of Toronto's most prestigious neighborhoods in the renowned Bridle Path community. This expansive two-story, five-bedroom residence sits on a wide 100' frontage along an exclusive, child-safe crescent. Move in ready, renovated top to the bottom , new roof , new windows , new floor ,much more . As an extra it has permit ready !!!!!! Featuring generously sized rooms, exotic wood finishes, multiple fireplaces, and terraces. The lower level offers a walkout with above-ground windows, a spa, two additional bedrooms, a kitchen, a recreation room, and a media/billiards room. Double-door garage for 3 cars, and parking for 6 more. The beautifully manicured, private, lush grounds complete this exceptional property. (id:24801)
The Agency


