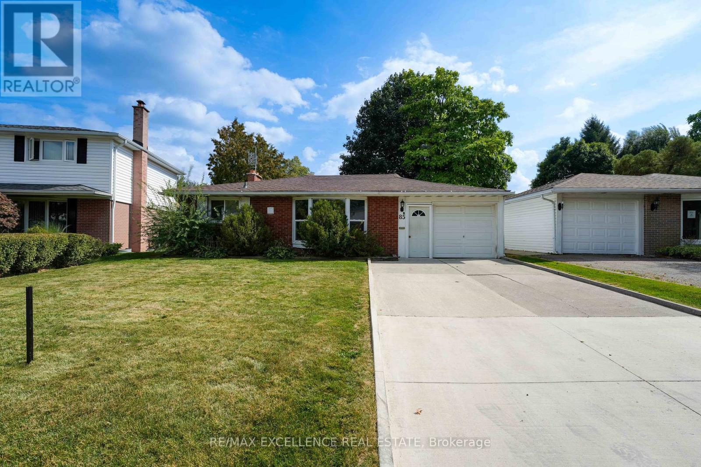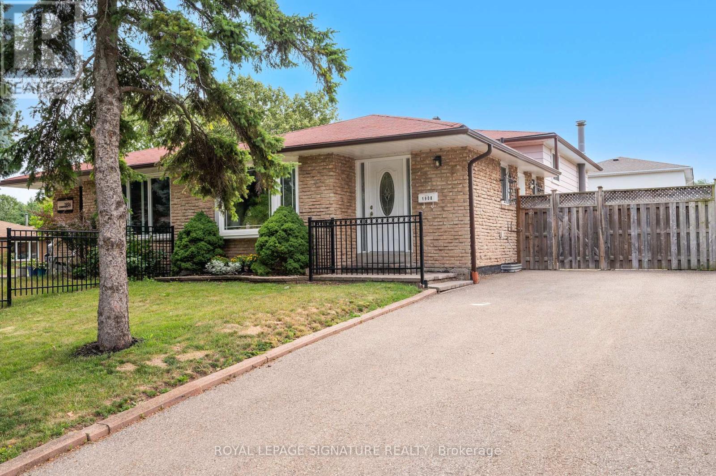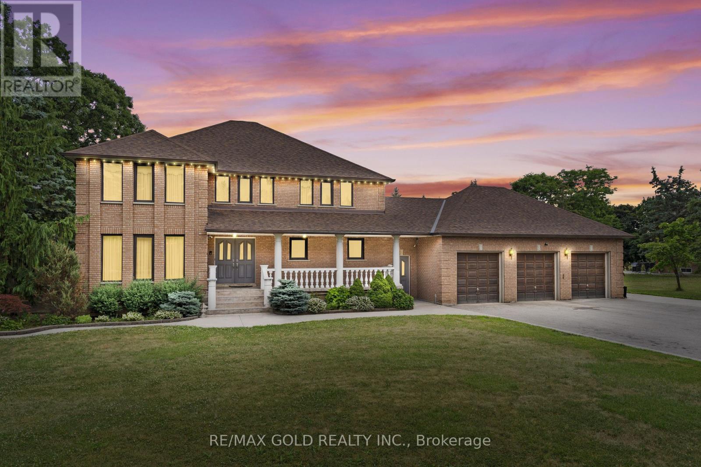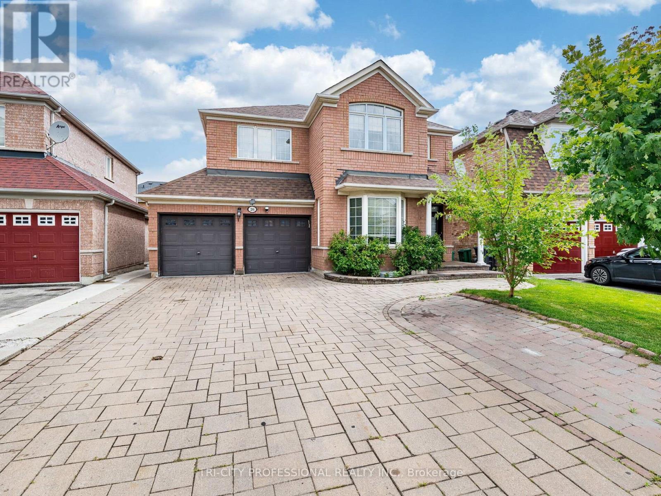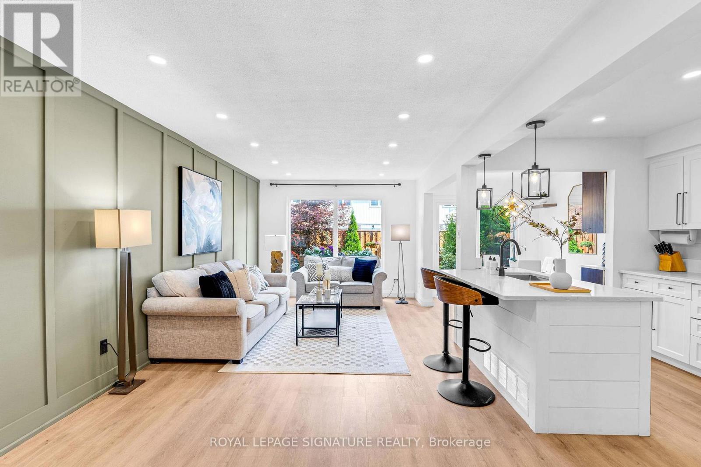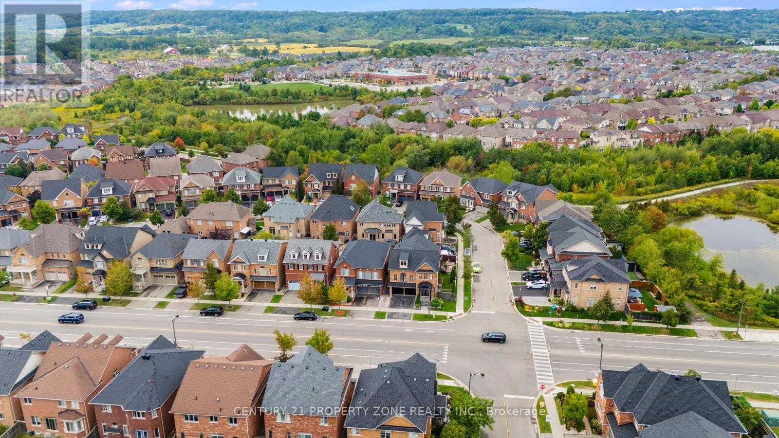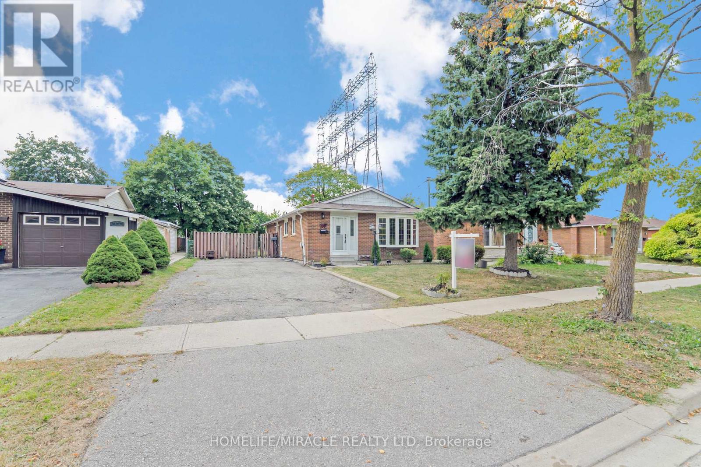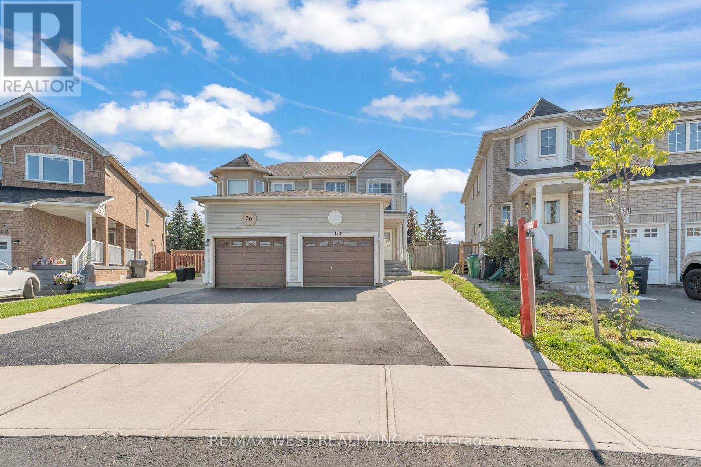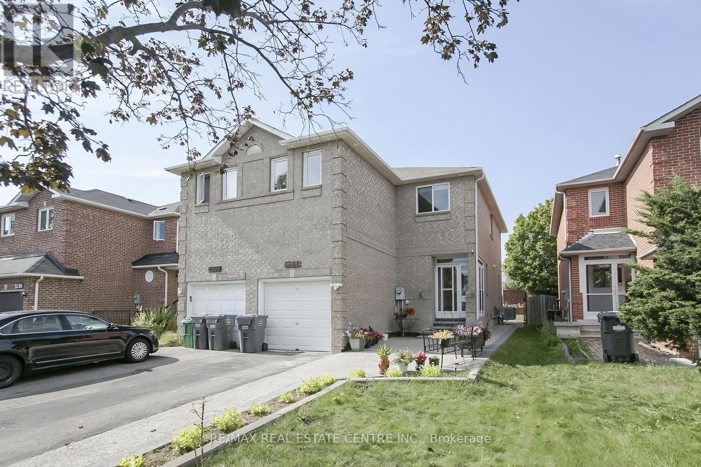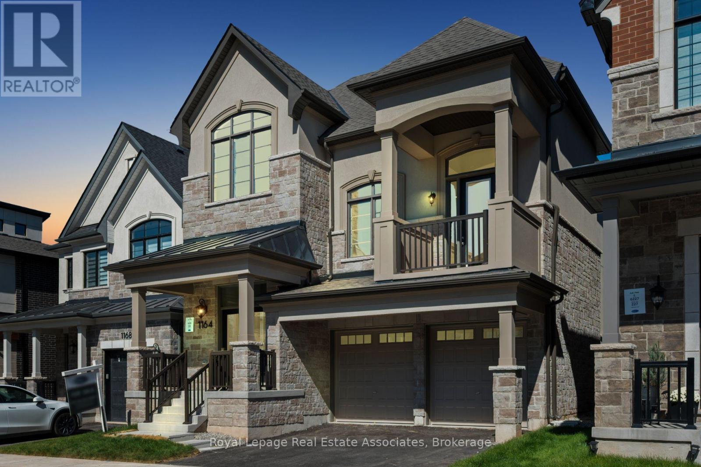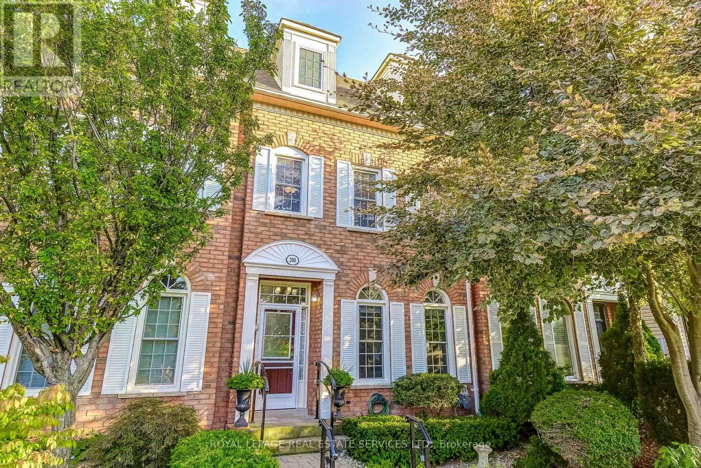85 Watson Crescent
Brampton, Ontario
Welcome to this beautifully renovated 3-bedroom detached side-split bungalow, offering modern comfort and timeless charm. Step inside to an inviting open-concept layout with brand-new laminate flooring throughout, creating a warm and seamless flow. The stunning new kitchen is the heart of the home, featuring sleek new cabinets, stylish countertops, stainless steel appliances, and a new range hood fan. Freshly painted in neutral tones, every room feels bright and refreshed. The home boasts upgraded lighting fixtures that add both elegance and functionality. The newly updated bathroom includes a new vanity, toilet, and bathtub, providing a spa-like retreat. The finished basement extends your living space, ideal for a family room, home office, or entertainment area. With a side-split design, this home offers both privacy and openness, perfect for todays lifestyle. Situated on a detached lot, it provides ample outdoor space for gardening, entertaining, or simply relaxing. Move-in ready with all the major updates complete just unpack and enjoy! (id:24801)
RE/MAX Excellence Real Estate
1908 Bonnymede Drive
Mississauga, Ontario
Welcome to this affordable 3+1 bedroom, 2-bathroom backsplit in the heart of Clarkson. With nearly 2,000 sq. ft. of total living space spread across four levels, this well-maintained home offers comfort today and opportunity to personalize over time all for under one million dollars. The main level features a bright and spacious living room, along with a dedicated dining area ideal for both family life and entertaining. Original hardwood floors run through the main and upper levels, complemented by freshly painted walls in neutral tones, making the space clean, bright, and move-in ready. Upstairs, you'll find three generously sized bedrooms and a full bathroom. The lower level adds fantastic flexibility with a fourth bedroom, a second full bathroom, and an additional living room perfect for extended family, a home office, or a private retreat. Down one more level, the basement features a large rec room, a dedicated laundry area, and plenty of storage space offering even more room to grow. Set in a welcoming neighborhood known for its community feel and top-rated schools, the location is just steps from a bustling local plaza with grocery stores, shops, and essential amenities. Clarkson GO Station is just minutes away, making commuting downtown simple and stress-free. This home is an excellent opportunity for first-time buyers, growing families, or investors looking for solid value in one of Mississauga's most accessible and connected areas. With nearly 2,000 square feet of livable space, a family-friendly layout, and real potential to add value over time, this is a smart move in a prime pocket of the city. (id:24801)
Royal LePage Signature Realty
8 Ryckman Lane
Brampton, Ontario
Welcome To 8 Ryckman Lane, Incredibly Beautiful Custom Built Home!! Your Personal Oasis Situated On A Very Well Landscaped & Stunning 2.2 Acre Lot Backing On To A Private Ravine Lot Located In The Prestigious Toronto Gore Rural Estate. Every Room Is beautifully designed & will impress the Fussiest of Buyers. This Elegant Residence Features A Rare 3 Car Garage Side By Side. Step Into a Grand open-to-above foyer with a circular staircase, setting the tone for luxury throughout. Sun-drenched interiors highlight Separate living, family, and dining rooms. The main floor offers a huge den, perfect for a home office, and a family-sized kitchen with breakfast area ideal for entertaining. Second Floor Features 4 Spacious Bedrooms. The primary suite is a true retreat, featuring two walk-in closets and a 6-piece ensuite. Fully finished walk-up basement includes a large rec room, separate fully equipped kitchen, laundry room, rough-in for sauna, rough-in for bar In The Basement and rough-in laundry on the main floor. Other highlights includes 400-amp & Roof replaced 5 years ago. (id:24801)
RE/MAX Gold Realty Inc.
26 Tangleridge Boulevard
Brampton, Ontario
Welcome to This Stunning 4 Bedroom Home Located in the Family Friendly Sandringham-Wellington Neighborhood! Features Double Door Entry, 9 ft Ceiling on Main Floor, Kitchen w/Upgraded Cabinets and Granite Counters, Stunning Hardwood Floors w/Matching Stairs, Pot Lights, Crown Moulding & a Spacious Garden Shed. Includes a Spacious Loft on 2nd Floor, Finished Basement with Two Entrances, 2 Bedrooms, Study Room, Kitchen & Full Washroom, Separate Side Entrance Built by the Builder. Basement Total Area 1155 Sq.Ft (MPAC) Built on a Wide Lot with Beautiful Interlocking in the Front and Back Yard. Driveway can fit 5 Cars very easily in the addition to 2 Cars in the Garage. Potential Income Property. Don't Miss Out on this Incredible Home! (id:24801)
Tri-City Professional Realty Inc.
5273 Banting Court
Burlington, Ontario
Welcome to this beautifully upgraded, modern Condo Townhome where lakeside serenity meets everyday convenience! Nestled in a quiet and sought-after Burlington community, this home is just steps from the scenic trails of Lake Ontario and right next door to the newly built Skyway Community Centre, the largest in Burlington. Inside, you'll appreciate the open-concept layout, with a sun-drenched living and dining area that flows seamlessly into a contemporary kitchen boasting ample storage. From here, step out to your own private backyard patio an absolute flower lovers paradise, ideal for sipping morning coffee or hosting summer BBQs. Upstairs, generous bedrooms offer comfort and space for everyone, while the versatile basement is perfect for a cozy rec room, home office, or gym. With shopping, schools, transit, and easy highway access just minutes away, this home provides the perfect combination of location, lifestyle, and value. Dont miss the chance to own a Townhome by the lake in one of Burlington's most desirable neighborhoods. Book your private showing today! (id:24801)
Royal LePage Signature Realty
368 Scott Boulevard
Milton, Ontario
Welcome to this stunning corner lot detached home with double car garage offers everythingyouve been searching for. Bright and spacious layout with separate family & great living room,large dining area, and an upgraded extended kitchen with modern finishes. This home features 4spacious bedrooms with custom closets, a loft area, and a fully finished basement with kitchen& full bath perfect for in-laws or guests. Enjoy a beautifully landscaped backyard withoversized deck, ideal for family gatherings and entertaining. Located in a prime Miltonneighbourhood, close to schools, parks, shops, GO station, Hwy 401, and the upcominguniversity.Recent upgrades include: Roof (2024), Furnace & A/C (2023), updated carpet (2024), new backyarddoor, custom closets, coffered ceilings, and more. (id:24801)
Century 21 Property Zone Realty Inc.
66 Avening Drive
Toronto, Ontario
Welcome to this stunning bungalow features 3+2 spacious bedrooms and 3 full bathrooms nestled in the highly sought-after area of Etobicoke. This renovated bungalow boasts thousands of dollars in upgrades on main floor including a modern kitchen, upgraded washroom on main, new lighting, stylish flooring, new paint on main floor and more ! No house at the back ! Ensuring a move-in-ready experience. 2 bed Finished basement with 2 full washrooms( 2 separate portions of basement ) ,separate entrance offering ample space for families. Families will appreciate the proximity to William Osler Health System and reputable institutions such as Humber college . Commuters benefit from easy access to public transit, with bus stops just a minute's walk away, and major highways like the 427 and 401 nearby. Shopping enthusiasts will enjoy being close to The Albion Centre and Woodbine Centre, while numerous dining options, parks, and recreational facilities are within reach. ROOF IN (2015) (id:24801)
Homelife/miracle Realty Ltd
32 Weather Vane Lane
Brampton, Ontario
Move-In Ready & Affordable Family Home on a Pie-Shaped Lot! with Approved Basement Permit Welcome to this spacious, bright, and well-maintained semi-detached home perfect for growing families! Featuring a very functional layout, this 3+1 bedroom, 3-bathroom gem offers the ideal blend of comfort and convenience. Step inside to find hardwood and ceramic flooring throughout, an open-concept main floor with a seamless flow from the living area to the eat-in kitchen, complete with a walk-out to a beautifully landscaped, fully fenced yard. Enjoy kitchen, complete with a walk-out to a beautifully landscaped, fully fenced yard. Enjoy evenings. The finished basement provides an additional bedroom or flexible living space to suit your needs. Located in a family-friendly neighborhood, you're just minutes from shopping, top-rated schools, and major highways making this home as practical as it is charming. Don't miss this opportunity to own a clean, bright, and move-in ready home in a desirable location! (id:24801)
RE/MAX West Realty Inc.
91 Madoc Drive
Brampton, Ontario
Stunning fully renovated Semi Detached With High End Upgrades Offers 3 Bedrooms plus 1 Bedroom Finished basement W/Side Entrance. Open Concept Living/Dining Rooms W/Laminate Floor, Pot Lights, Walk Out To Wooden Deck, Kitchen With Porcelain Floor, Quartz Counters, Back Splash, S/S Appliances, Breakfast Area W Bay Window. Stained Stairs, Wrought Iron Railing, Sun Filled Windows, Spacious Master Bedroom, Good Size 2nd & 3rd Bedroom W/ Built In Closet. perfect Ideal home for 1st time Buyer's or investor's. (id:24801)
Homelife/miracle Realty Ltd
5600 Cortina Crescent
Mississauga, Ontario
Welcome to this beautifully maintained 4-bedroom freehold semi-detached home located in the heart of Mississauga! Nestled on a quiet, family-oriented street, this spacious property offers a bright and functional layout with plenty of natural light throughout. Enjoy a modern kitchen with stainless steel appliances, generous-sized bedrooms, and a finished basement (2022) with a legal separate entrance and it's own laundry, perfect for in-laws, extended family or rental potential. Upstairs washrooms were upgraded in 2025 for a fresh, modern touch. This home also features two sets of washer/dryers (2nd floor(2025) and basement (2022), a private backyard ideal for entertaining, and a driveway that accommodates multiple cars. Located close to the top-rated schools, community parks, shopping plazas, major highways, and transit , this property offers the perfect combination of comfort, convenience, and long-term value. A must-see home that is move-in ready! (id:24801)
RE/MAX Real Estate Centre Inc.
1164 Onyx Trail
Oakville, Ontario
Welcome To 1164 Onyx Trail, Located In The Sought-After Community Of Joshua Meadows In Oakville. This Brand-New, Never-Lived-In Home Is The Prestigious Kingsley Elevation French Chateau Model By Mattamy Homes, Featuring Geothermal Energy this home Showcases 3,179 Sq. Ft. Of Exceptional Living Space With 4 Bedrooms And 3.5 Bathrooms. The Exterior Impresses With Its Elegant Stone And Stucco Finish, Complemented By A Two-Car Garage And Driveway Parking For Two Additional Vehicles. Inside, You Are Greeted By Soaring Ceilings And An Abundance Of Natural Light That Highlights The Thoughtful Design Throughout. The Formal Dining Area Flows Seamlessly Into The Spacious Living Room Overlooking The Backyard, Perfectly Combined With The Gourmet Eat-In Kitchen Featuring A Large Centre Island, Quartz Countertops, Upgraded Cabinetry, And A Walkout To The Deck. The Mid-Level Offers A Stunning Great Room With Its Own Balcony, Creating An Additional Space For Relaxation And Entertaining. Upstairs, The Primary Suite Delivers A True Retreat With A Walk-In Closet And A Luxurious 6-Piece Spa-Like Ensuite, While Bedrooms Two And Three Are Generously Sized And Share A Well-Appointed 5-Piece Bathroom. Bedroom Four Offers The Added Benefit Of A Private 3-Piece Ensuite. The Lower Level Includes A Finished Laundry Room And A Large Unfinished Space With A 3-Piece Rough-In And Above-Grade Windows, Providing Endless Possibilities To Customize To Your Needs. This Rare Opportunity Combines Modern Design, Premium Finishes, And A Coveted Oakville LocationA Perfect Place To Call Home. (id:24801)
Royal LePage Real Estate Associates
200 Glenashton Drive
Oakville, Ontario
Welcome to this beautifully upgraded freehold townhome in sought-after River Oaks! Featuring over 1,700 sq. ft. of living space with 3+1 bedrooms and 2.5 baths, this home seamlessly blends style, comfort, and function. At its heart is a brand-new kitchen with contemporary white shaker cabinetry perfect for everyday living and entertaining. Hardwood flooring flows throughout the entire home, adding warmth and elegance. The primary bedroom offers a walk-in closet and an upgraded 4-piece ensuite . Recent major updates include a high-efficiency furnace, a new roof, and energy-efficient windows. The top-floor open space can serve as an additional bedroom, rec room, home office, or play area. Step outside to a fully fenced backyard oasis with a spacious wood deck and mature trees. A detached 2-car garage with laneway access completes this exceptional property. This house has had only one very loving owner who kept everything in top shape, and can provide detailed receipts of all home improvements. Close to shopping, schools, parks, and trails, this meticulously maintained, move-in-ready home is not to be missed. (id:24801)
Royal LePage Real Estate Services Ltd.


