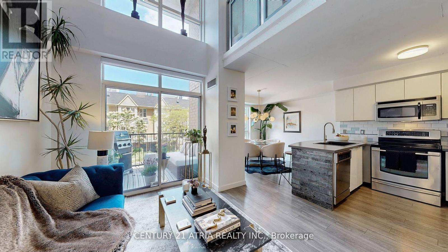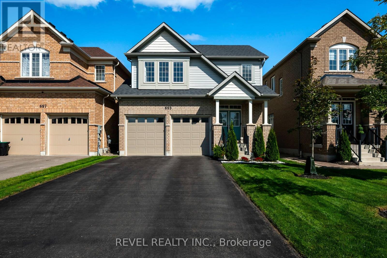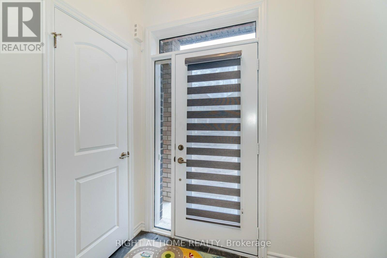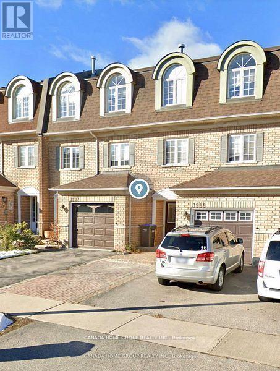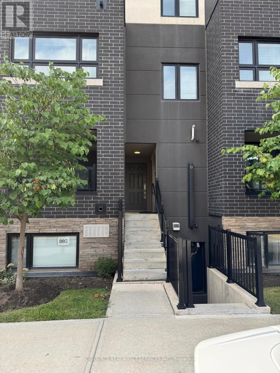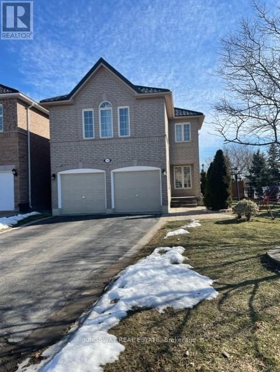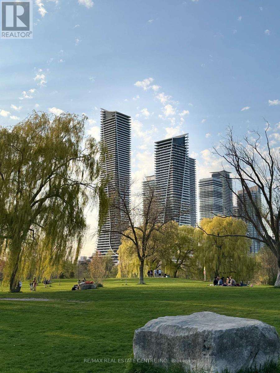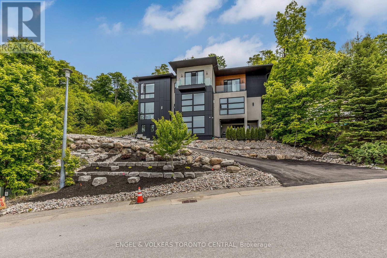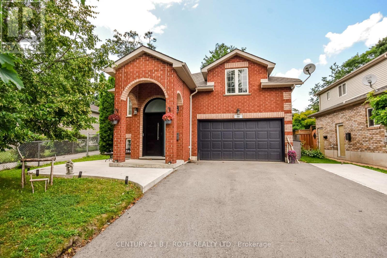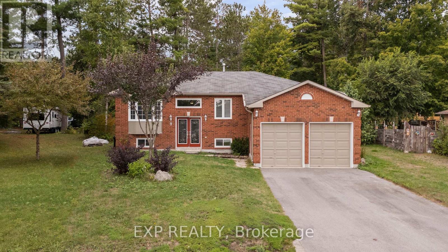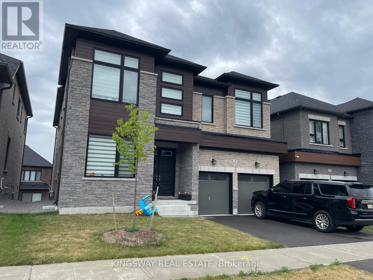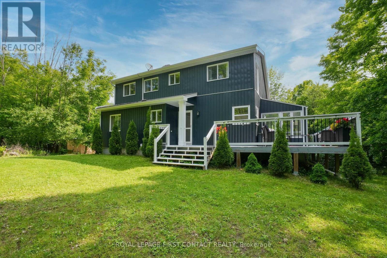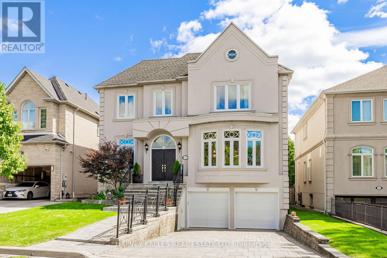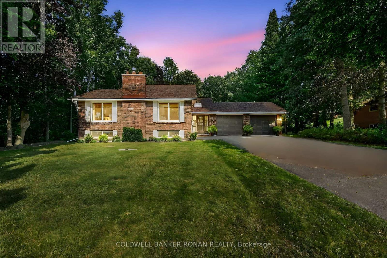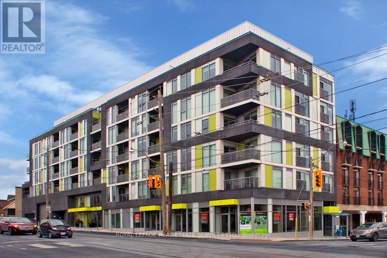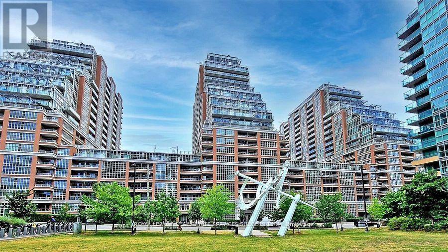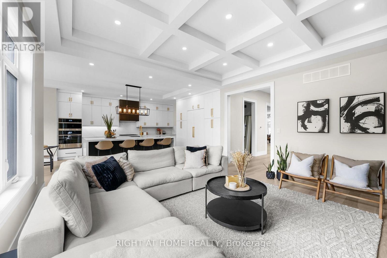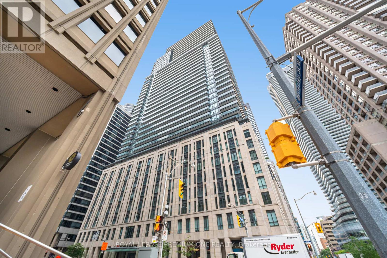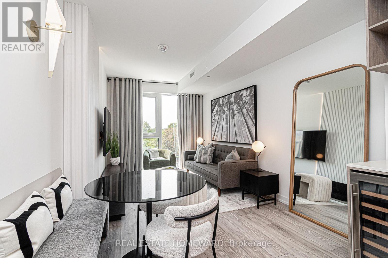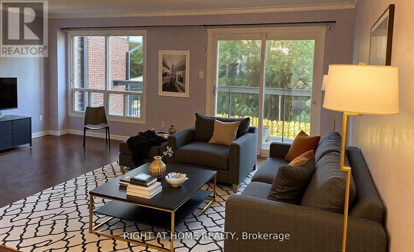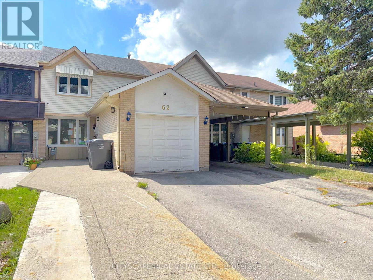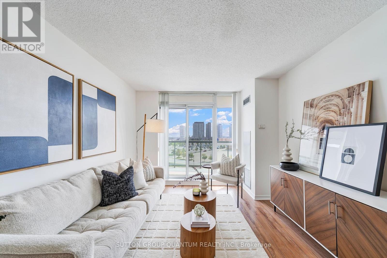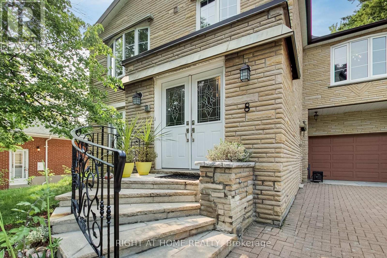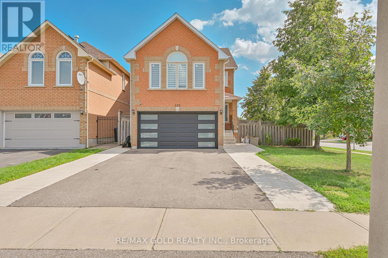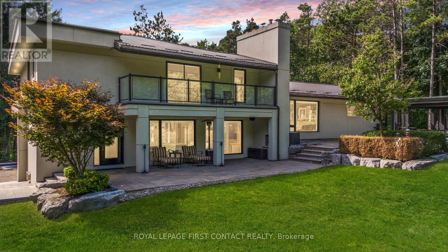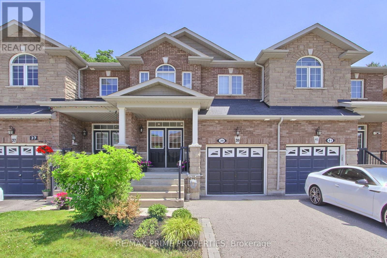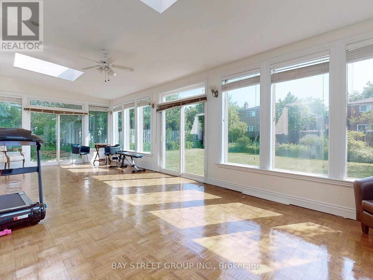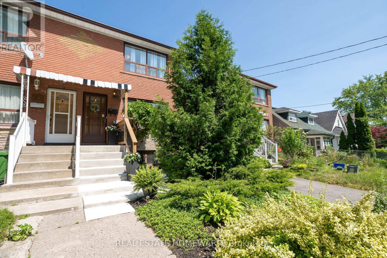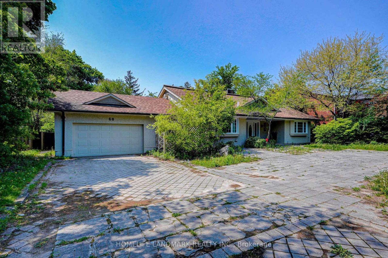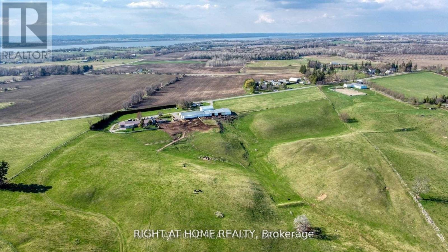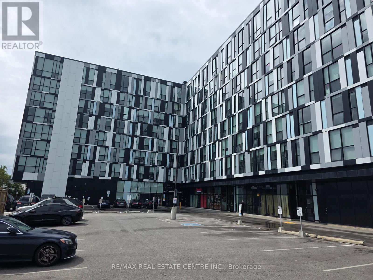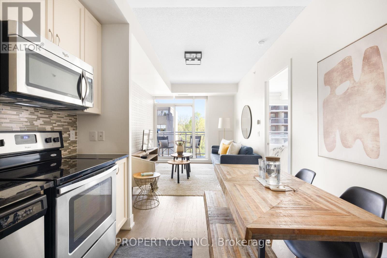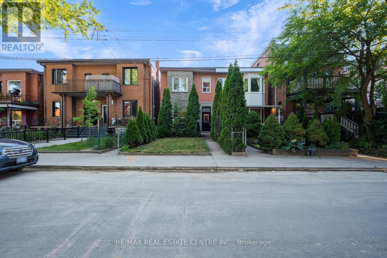215 - 800 King Street W
Toronto, Ontario
Welcome To The Kings Lofts! This stylish 790 Sqft 1 Bed + Den (Home Office) w/ 2 Bath, 2-Storey Loft is located in the vibrant King St W neighbourhood. The unit features a functional and spacious layout with soaring 17 ft ceilings with floor-to-ceiling windows, which flood the space with an abundance of natural light. Enjoy a separate living and dining area, ideal for both relaxing and entertaining guests. The kitchen boasts full-size stainless steel appliances, a breakfast bar and a dining area, making it perfect for everyday living. A main floor 2 piece bathroom adds extra convenience for guests or work from home days. Upstairs, the spacious open-concept second floor offers a large primary bedroom complete with a 4 piece bath, double closet, oversized window and a separate generous-sized den, perfect for a dedicated home office or creative space. Theres ample in-unit storage, including a built-in pull-out entertainment unit with hidden storage under the stairs. Step out onto your tranquil private balcony a perfect spot to unwind in the summer (yes, BBQs are allowed!) 1 underground parking space and 2 bike racks are included. Triple A location in the heart of King St W, you're steps to top-rated restaurants, amazing nightlife, parks, TTC, shopping, grocery stores and much more. Building amenities include a full gym, party/meeting room, sauna, outdoor terrace, and plenty of visitor parking. Maintenance fees cover all utilities! (id:24801)
Century 21 Atria Realty Inc.
1006 - 215 Wynford Drive Ne
Toronto, Ontario
Luxury Condo in Prestigious Private Community 2bed + 2bath + Den + Balcony +Parking.Discover the perfect blend of space, style, and sophistication in this beautiful 2-bedroom, 2 bathroom+ den residence, located in one of the most highly sought-after private communities in the city. Offering approximately 1,250 sq. ft. of thoughtfully designed living space, this home is ideal for those seeking both comfort and convenience.Features You'll Love:Open-concept eat-in kitchen with brand-new stainless steel appliances, abundant cabinetry, and storage.Bright, spacious living & dining areas with natural light overlooking a golf course perfect for entertaining or relaxing.Generously sized bedrooms with large closets designed for comfort.Versatile den ideal for a home office, reading nook, or playroom that attaches to a balcony Ensuite laundry room with brand new Samsung washer dryer and lots of storage space.Resort-Style Amenities: Enjoy top end amenities on the property with access to an indoor pool, sauna, gym, tennis & squash courts, party room, rooftop deck, ample visitor parking, and 24/7 gated security.Prime Location: Minutes from the DVP, Eglinton LRT, TTC, and steps to Shops at Don Mills, restaurants, parks, and conservation trails. Maintenance fees include all utilities, parking, for ultimate convenience.Perfect for All Buyers: Whether you're upsizing, downsizing, with a family or investing, this move-in-ready condo checks all the boxes. Don't miss your chance to own in this exclusive enclave. (id:24801)
Real Estate Homeward
693 Mcmullen Street
Shelburne, Ontario
Welcome to 693 McMullen Drive, a beautifully maintained home set on a premium lot in Shelburne's sought-after family-friendly neighbourhood, Hyland Village. Built in 2020, this home blends modern design with functional upgrades and offers the ideal setting for growing families, professionals, or anyone looking to enjoy small-town charm with urban conveniences.Inside, the main level showcases engineered hardwood floors, a modern white kitchen with subway tile backsplash, stainless steel appliances, and a bright open-concept layout perfect for entertaining or keeping one eye on your toddler while chatting with guests. Natural light pours through oversized windows, and there's direct garage access into a spacious mudroom with main floor laundry designed with busy family life in mind.The professionally finished basement adds versatility with a large rec room, storage, a cantina, and two sleek offices with smoked glass doors. One includes a window and easily serves as a fourth bedroom, offering flexibility for guests, teens, or a work-from-home setup. The basement layout supports potential for multi-generational living or added privacy for older kids.Upstairs, the bedrooms are bright and spacious, including a generous primary suite featuring not one but two walk-in closets and a spa-inspired ensuite with a soaker tub, glass shower, and extended vanity with a single sink.Outside, enjoy a fully fenced backyard with privacy fencing perfect for summer BBQs, spontaneous soccer games, or growing a zucchini plant so big your kids name it Kevin. With no neighbours across the street and tranquil views overlooking the stormwater pond, you'll love the peace and space this home provides.Meticulously cared for, clean, and move-in ready, this home offers style, functionality, and pride of ownership throughout. Book your private tour today and see why 693 McMullen Drive is anything but ordinary. (id:24801)
Revel Realty Inc.
20 Copeman Avenue
Brantford, Ontario
Recently constucted Townhome With 3 Bedrooms, 2.5 Washrooms, In Liv Community, Close To Hwy 403/ Golf Course, School, Park, Shopping Mall. Well Done House With Lots Of Light, 2nd Floor Has Good Sized Room, Convenient Laundry & Walk In Closets (id:24801)
Right At Home Realty
3595 Southwick Street
Mississauga, Ontario
Location, Location, Location!! This stunning townhome is residing on a rare found highly sought after neighborhood gifted with massive greenery trees & trails in prestigious Churchill Meadows Community. It features 3-beds, 4-baths with fabulous layout, 9' ceiling, gleaming hardwood flooring, plenty of natural sunlight, brilliant bright kitchen w/quartz & huge eat-in kitchen w/centre island. Newer & modern vanity lights, pot lights & more. Ground level walk out to a party size deck and oasis fully fenced backyard. This paradise residence is close to all amenities including public transit, go-station, parks, trials, Erin Mills shopping malls, Hospital, UTM Mississauga Campus, Top Schools, Banks, Restaurants, Cafe and more. Stepped to the newly built Erin Mills Center. It has easy access to all major highways. Built-in garage plus 2 parking spots on driveway with direct access to sweet home which bring your conveniences to the top level. A true premium and AAA location for your dream home. (id:24801)
Canada Home Group Realty Inc.
3005 - 59 Annie Craig Drive
Toronto, Ontario
Lakefront Luxury with Protected Panoramic Views! Live in one of Humber Bays most coveted waterfront residences, Ocean Club. This rare 2-bedroom, 2-bath condo with 2 side-by-side parking spots blends modern design and functional luxury. The oversized kitchen with island features an integrated full-size fridge and dishwasher, full-size stove, premium European appliances, a custom kitchen extension for added storage and bar area, and a slab Dekton backsplash. A built-in custom closet in primary bedroom adds smart organization. The open living space with floor to ceiling windows and custom wainscoting, is flooded with natural light and flows onto a 110 sq. ft. terrace with upgraded fireproof flooring and protected panoramic lake viewsperfect for entertaining or unwinding. Highlights include: Protected water views with floor to ceiling windows Expansive 110 sq. ft. terrace Custom cabinetry and built-ins RARE 2 side-by-side parking spots Coveted lakefront building in Humber Bay Steps to trails, dining, and the vibrant Humber Bay Shores community! Don't miss out on this amazing home! (id:24801)
RE/MAX Real Estate Centre Inc.
810 - 1133 Cooke Boulevard
Burlington, Ontario
Modern Upper Level Two-Storey Stacked Townhouse Located In New Community Next To Aldershot Go Station. Modern Kitchen With Granite Countertops, Backsplash & Breakfast Bar. Open Concept Living &Dinning With Large Windows Filled With Natural Light. Spacious Two Bedrooms With Large Closets &Windows. Ensuite Laundry. Private Open Rooftop Terrace With Skyviews.Mins Away from Hwy 403, Go Station, Groceries, Schools, Restaurants, etc.*For Additional Property Details Click The Brochure Icon Below* (id:24801)
Ici Source Real Asset Services Inc.
3194 World Series Court
Mississauga, Ontario
LEGAL BASEMENT APARTMENT in a High Demand Neighbourhood, One bedroom Plus Den, Living/Dining Combined, Separate Entrance from Side, Corner unit Detached house, Child safe Court, Walking distance to Lisgar GO Station, Walmart, Shopping Plazas, School, Bus Stop right In front of the house, Open Concept, Separate En-suite Laundry, Very Safe Court, Close to Hwy 401 & 407. 3 Cars Parking, Occupancy October 1st..!! (id:24801)
Kingsway Real Estate
3 Benton Street
Brampton, Ontario
Welcome to this beautifully updated 4-bedroom semi-detached treasure, perfectly positioned in a highly desirable neighbourhood - an ideal have for both families and discerning professionals. Step inside to be greeted by a sun-drenched, open-concept living and dining space, thoughtfully designed to blend effortless entertaining with everyday comfort. The generously appointed kitchen offers abundant storage and a functional layout, setting the stage for culinary creations and cherished family moments. You will find four generously sized bedrooms, offering endless versatility - whether for a growing family, guest accommodations, or a stylish home office. Recent upgrades ensure both elegance and peach of mind: Roof - 2018, Chic 13 mm laminate flooring - 2020, Contemporary kitchen cabinets - 2021. Basement bathroom - 2018, basement tiling - 2024. The fully finished basement boasts a second kitchen and private entrance, perfect for multi-generational living, welcoming guests, or generating rental income. Outdoors, the beautifully manicured backyard offers your own private sanctuary - ideal for quiet relaxation, children's play, or lively weekend barbecues. This home delivers comfort, style, and exceptional flexibility - ready for you to move in and enjoy from day one. Opportunities like this are rare - make it yours! (id:24801)
Homelife/cimerman Real Estate Limited
3602 - 70 Annie Craig Drive
Toronto, Ontario
Spacious Luxury corner Unite condo apt with all the works! 9 foot ceilings, bountiful natural light . Breathtaking views of the downtown, city and amazing Lakeview's, sun filled rooms with wall to wall floor to ceiling windows. Appreciate living minutes from everything while enjoying the beautiful, secluded beachfront, walk and bike trails right along the water's edge. Spend the afternoon head at Etobicoke point for a clear view of the Toronto skyline.. Steps away from the infamous Sanremo bakery, restaurants shops and much more ! easy access to QEW. Excellent location! a must see! (id:24801)
RE/MAX West Realty Inc.
2302 - 20 Shore Breeze Drive
Toronto, Ontario
2 Bedrooms Corner Unit Face to the Lake of Ontario, Toronto's Premier Waterfront Condominium Community. The 9-Foot Ceilings, Floor To Ceiling Windows, Great Size Kitchen, Huge Corner Around Balcony, The Community Features Pool, Games Room, Gym, Yoga & Pilates Studio, Dining Room, Garden And Party Room.**** EXTRAS **** 3 Minute Walk To Grocery, Drug Store, Banks, Restaurants; Steps To Marina, Parks, Waterfront Trails And Minutes To Downtown. Stainless Steel Fridge Stove, Microwave, Stacked Washer & Dryer. (id:24801)
RE/MAX Real Estate Centre Inc.
16 Valleycrest Drive
Oro-Medonte, Ontario
The Unimaginable Opulence And Craftsmanship Will Be Found In Every Square Inch Of This 6000 Sq Ft Distinguished Home, Ensconcing In The Prestigious Horseshoe Valley Highland Hills. Elegance Paired With Comfort, Steel/Concrete Structure, Italian Gr A Porcelain & Oak Flooring,10'/16'/20' Ceilings, Calacatta Quartz/Italian Imported Custom Kitchen Cabinets, B/I Thermador Appliances + 60' Fridge, Expresso/Coffee Machine, Gas Stove + Commercial Range Hood, Recreation Room, Views Of The Valley From All Bedrooms, Master W Stunning Ensuite + Dual W/I Closets + 2 Balcony's + Fireplace. Infrared Commercial Sauna W 2 Heaters + Hot Tub To Enjoy The Views + W/O Patio. Full Exercise Room, With 20' Ceiling + Knock Down Concrete Walls. 4 Firesafe/Steel Doors, 4 Fireplaces, 2 Mechanical Rooms, Silk Plaster Accent Walls, Hand Carved Walnut Doors, Roxul Soundproofing, Heated Floors, and More (id:24801)
Engel & Volkers Toronto Central
56 Monique Crescent
Barrie, Ontario
'Welcome to Country Club Estates North Barrie's Hidden Gem! Nestled on one of the areas quietest tree-lined streets, this unique and move-in-ready bungaloft offers space, flexibility, and in-law potential. Built by esteemed locale builder S.L. Witty, this thoughtfully designed with a custom floorplan, this bright, well-maintained home features a sunlit loft ideal for a guest room, home office, or creative studio. Enjoy cooking in the updated eat-in kitchen, complete with quartz countertops, stylish two-tone cabinetry, and a classic subway tile backsplash. Walk out to your private, fully fenced backyard featuring mature trees and a spacious two-tiered deck perfect for relaxing or entertaining. The main floor offers real hardwood floors, a spacious primary bedroom with walk-in closet and 3-piece ensuite, and main floor laundry. The fully finished basement with a separate entrance from the double-insulated garage includes a large rec room, additional bedroom, den/office, and a brand new full bathroom (2025).Additional highlights: New custom front door & concrete landing (2025) Roof with gutter guards, High-efficient furnace Crown moulding throughout. All this in an unbeatable location just steps to schools, parks, shopping, rec centre and of course golf! Come and see for yourself! (id:24801)
Century 21 B.j. Roth Realty Ltd.
9 Birdie Court
Wasaga Beach, Ontario
Welcome to 9 Birdie Court, Wasaga Beach. Tucked away on a quiet cul-de-sac in one of Wasaga Beach's desirable golf course communities, this move-in-ready raised bungalow blends modern upgrades with resort-style living. Offering 4 bedrooms, 2.5 bathrooms, and an attached double garage, this home is designed for families or anyone seeking space, comfort, and a backyard oasis. Set on an oversized lot, the property provides parking for a trailer, boat, or RV, plus plenty of room to enjoy its treed natural setting. Step into your private retreat featuring an in-ground pool, a new composite deck with landscape lighting, and all surrounded by a fully fenced yard perfect for entertaining and outdoor activities. Inside, this raised bungalow offers a bright main level with an updated kitchen, spacious living areas, and upgrades that deliver peace of mind: new windows, new soffit, fascia, eavestroughs, The newly renovated lower level makes the raised bungalow layout even more versatile, featuring two additional bedrooms, a modern 4 pc bathroom, large family room, and roughed-in plumbing for a kitchen - perfect for an in-law suite or a wet bar. Conveniently located just minutes from the Provincial Park, Wasaga Beach, Nottawasaga River, shopping, dining, golf, skiing, the casino, arena, and library, this property combines lifestyle and location in one. With countless upgrades already completed, 9 Birdie Court is a home you can move into, relax, and start enjoying the Wasaga Beach lifestyle immediately. (id:24801)
Exp Realty
76 Bearberry Road
Springwater, Ontario
Two Years NEW, 3,700 Sq Ft Contemporary Detached Home, 5 Bedrooms with 5 FULL Washrooms on 2nd Floor, Every Bedroom Has Its Own Washroom & Walk-in Closet, Rare to Find a Detached Home With 5 Mater Bedrooms, Laundry on 2nd Floor With Additional Storage Space, Hardwood Flooring All Over the House, Beautiful View of Golf Course From Mater Bedroom, 5 Pc Ensuite With Free Standing Tub and Over Size Glass Standing Shower, Big Windows all Over the House Which Provide Great Day Light, Main Floor has Living/Dining, Den/Office, Great Room, Open Concept Kitchen,Servery & W/I Pantry, Double Door Entrance, Double Garage + Extra Storage Space for Bike/Snow Blower/Smart Car, Motor Bikes, Hardwood Stairs, Entrance from Garage, Extra 10 Ft x 8 Ft Storage Room Near Basement entrance, New 4 Ton A/C installed (May 2024), Close to Georgian Mall,Banks, Shopping Plazas, Ski Area, Golf Course Hwy & Much More. Occupancy October 11, 2025. (id:24801)
Kingsway Real Estate
6029 Line 6 N
Oro-Medonte, Ontario
Discover this charming Viceroy-built home featuring 4 bedrooms and 2 bathrooms, peacefully situated on a stunning 58-acre property. Surrounded by mature hardwoods, scenic trails, vibrant wildflowers, and rolling hills, this property offers an ideal setting for outdoor enthusiasts. Just minutes away from Moonstone Ski Hills, golf courses, and the beautiful beaches of Victoria Harbour, enjoy an active, year-round lifestyle. Step inside the main level and be greeted by expansive windows showcasing the forest views, soaring vaulted ceilings, and an open-concept layout. The living and dining areas boast hardwood flooring, a cozy wood-burning stove, and French doors opening onto the rear deck, perfect for entertaining. The spacious kitchen features ample storage, a large island, and granite countertops. The sunroom, with heated porcelain floors, an electric fireplace, and new windows overlooking the woods, provides a serene retreat. Conveniently located on the main level the primary bedroom includes a private bonus room ideal as an office, dressing room, nursery, or easily converted into an ensuite bath. Upstairs, you'll find three additional bedrooms served by a full 4-piece bath, all with rich hardwood floors and a welcoming foyer open to below. The lower level offers a separate entrance and is waiting to be transformed into your perfect space. An oversized extended garage provides ample room for two cars and additional storage. Additional features include; main floor laundry, central vac rough-in, wrap-around deck with three entry's, storage/wood shed. With new windows and exterior siding, this move-in-ready home combines charm and functionality in a picturesque setting. Don't miss your opportunity to own this exceptional property! (Current owners benefitting with reduced property taxes under the "Conservation Land Tax Incentive Program") (id:24801)
Royal LePage First Contact Realty
145 Rodeo Drive
Vaughan, Ontario
Nestled on a quiet cul-de-sac in one of Thornhill's most sought-after communities, this grand custom-built residence offers over 5,000 SqFt of refined living space. Showcasing striking curb appeal and timeless architectural detail, the home opens into a dramatic double-height foyer with skylights and a statement staircase. The elegant layout features 10 Ft ceilings, formal living & dining rooms ideal for hosting memorable celebrations and family milestones, as well as a private main floor office/music room. The gourmet kitchen boasts quartz countertops, center island, gas stove, built-in appliances including 2 dishwashers, and service pantry. Adjacent is a breakfast area w/ built-in desk and walk-out to a newly constructed expansive deck, perfect for outdoor entertaining. A warm family room with gas fireplace invites cozy nights in. The updated powder room & tucked-away laundry room complete the main level. Upstairs, the luxurious primary suite offers a sitting area, 2 oversized walk-in closets, and a spa-inspired ensuite bath. A spacious guest room w/ private ensuite and walk-in closet is perfect for in-laws or visitors. Two additional generous bedrooms share a bathroom with double vanity. The fully finished basement adds 2 more bedrooms/offices and a huge rec space ideal for a theatre, gym, or playroom. Direct access to a double garage and mudroom w/sep entrance adds convenience. Recently updated with fresh paint throughout, refinished hardwood on the main level, and new flooring upstairs & in the basement. Interlocked double drive, landscaped and set among heritage and contemporary homes in a diverse, family-focused neighbourhood. A refined suburban lifestyle in close proximity to top-rated schools, synagogues, and an array of grocery and dining options. Conveniently located just minutes from Hwy's 7 and 407, Promenade Shopping Centre, TTC & YRT transit. Enjoy the many nearby parks and wonderful nature, all ideal for leisurely strolls, sports, or family outings. (id:24801)
Harvey Kalles Real Estate Ltd.
116 Armstrong Crescent
King, Ontario
Welcome to 116 Armstrong Crescent, King! This Immaculately Maintained, Charming, Character Filled Home, On A Serene Private Half Acre Lot with Beautiful Mature Trees in one of King's Most Desirable Family Neighborhoods is A Must See! Quality Custom Woodwork & European Craftsmanship Throughout The Home, Wood Beam Ceilings, Exposed Brick Fireplace, Hand Crafted Custom French Glass Doors, Gleaming Oak Hardwood Floors, Custom Wainscoting, A Built-In Dining Banquette with a Walk-Out to An Expansive Back Deck, With a Second Walk-Out from the Primary Bedroom, Overlooking The Peaceful, Park-Like, Tranquil Backyard Setting! The Finished Lower Level Boasts Stone Flooring, A Gas Fireplace, Large Above Grade Windows With a Walk-Out Providing Bright Living Space For The Entire Family to Enjoy, Making it Ideal for In-Law Potential With A Separate Entrance. A Pantry, and Cold Room/Cantina and Lots of Additional Storage space too! New Roof (2024) Furnace / AC (2025) New Deck Boards (2022), New Broadloom in 3 Generously Sized Bedrooms & New Main Floor Bathroom Flooring (2024), Magic Windows & Patio Door on Main Floor ..... All of The Big Items Are Already done! An Easy Commute, just minutes from Hwy 400/Hwy9/Hwy 27, providing easy local access to Schomberg, Newmarket, Aurora, or to and From the GTA in less than 45mins! Enjoy All The Neighborhood Has to Offer, Walking Distance to Pottageville Community Park, Where you can enjoy walking trails, tennis & basketball courts, a baseball diamond, with an Indoor Pavilion & Outdoor Picnic Shelter For Summer Family Functions! Close proximity to the Esteemed Country Day & Villanova Private Schools, And Public & Catholic Schools nearby make this home the perfect location for the entire family & extended family too! (id:24801)
Coldwell Banker Ronan Realty
406 - 763 Woodbine Avenue
Toronto, Ontario
Bright and modern 1-bedroom + den suite with a north-facing view. The open-concept layout features plank flooring throughout, a sleek kitchen with stainless steel appliances and white cabinetry, plus your own private balcony to enjoy. The separate den offers the perfect spot for a home office, study, or cozy retreat. Complete with ensuite laundry, this suite blends comfort and convenience for everyday living. A leisurely walk to Woodbine Park or Woodbine Beach with easy access to the TTC streetcar right outside your doorstep. Great building amenities including a fully equipped fitness centre and a beautiful 3rd-floor terrace complete with barbecues. Parking available to rent. Tenant to pay hydro. (id:24801)
Royal LePage Real Estate Services Ltd.
313 - 3220 Sheppard Avenue E
Toronto, Ontario
3 Years New Bright & Spacious Condo Unit With Spacious 1 Bedroom + Den Size Of A Bedroom With A Door & Closet**Upgraded Suite With 2 Full Bathrooms**Includes 1 Parking Spot & 1 Locker**Walk Out To South Facing Balcony**Stainless Steel Appliances In Kitchen**This Condo Is Located In Park Heaven, With Parks And Recreation Facilities Within Walking Distance:- Vradenberg Park, Wishing Well Woods &Bridlewood Park**Close To Shops, TTC, Highway & Go Station**Great Building Amenities Includes:- Gym,Sauna, Party Room, BBQ Patio, Kids Play Room, Guest Room, Theatre Room, Meeting Room & 24 Hr Concierge. (id:24801)
Search Realty
718 - 65 East Liberty Street
Toronto, Ontario
Welcome to Suite 718 at 65 East Liberty a rare 1+1 bedroom, 2-bath condo featuring soaring double-height ceilings that flood the space with natural light and create a bright, open feel you wont find in most units. This thoughtfully designed home offers two full 3-piece bathrooms, a true convenience for couples, guests, or anyone valuing privacy. The open-concept kitchen, complete with stainless steel appliances and granite countertops, seamlessly connects to the spacious living area and extends onto your private balcony perfect for morning coffee or unwinding in the evening. The primary bedroom is generously sized, while the versatile den can serve as a home office, studio, or extra storage. Every detail is crafted for both function and style. Enjoy the full suite of Liberty Village amenities: indoor pool, gym, golf simulator, rooftop terrace, and more all within steps of shops, cafés, restaurants, and transit. If you're looking for a condo that feels truly unique, Suite 718 is the one to see. Motivated Seller! (id:24801)
Royal LePage Real Estate Services Success Team
701 - 5795 Yonge Street
Toronto, Ontario
Spacious 2 Bedroom + Den, 1.5 Bathroom, Condo for Rent- Turn berry Court Condos, 5795 Yonge St-Available Sept 15, 2025. Features:- Bright, recently renovated - 950 sqft- 5 min walk to TTC Finch station, shops, restaurants- 1indoor parking spot included next to elevators- Large master bathroom (tub + separate shower stall)- In suite washer/dryer Gym, squash courts, jacuzzi, sauna, outdoor pool, concierge Pets - cats and small animals allowed, no dogs *For Additional Property Details Click The Brochure Icon Below* (id:24801)
Ici Source Real Asset Services Inc.
262 Senlac Road
Toronto, Ontario
Experience luxury in this modern Willowdale West residence, showcasing a chefs kitchen with a waterfall island, custom cabinetry, and high-end appliances. Enjoy the elegant executive office, spa-inspired primary ensuite with soaker tub and rain shower, and custom walk-in closets. Each bedroom features its own ensuite, while the finished basement with 11-ft ceilings adds versatile space. Backing onto open space with no homes behind. (id:24801)
Right At Home Realty
2607 - 955 Bay Street
Toronto, Ontario
Freshly painted and professionally deep cleaned this spotlless unit is move in ready! This is your opportunity to own a 775 sqft CORNER SUITE with WRAP AROUND BALCONY on the 26th floor of The BRITT in the Heart of Downtown Toronto! Enjoy stunning breath-taking SOUTH and WEST views from this corner unit! Exceptional downtown location close to everything. Offering split bedroom floor plan - 2 bedrooms, 2 bathrooms, modern kitchen with integrated appliances. Both bedrooms enjoy a view of the city. Floor to ceiling wall to wall windows with south and west facing views provide sun drenched days in your living space and end with a beautiful view of the sunset in the evening. Wood flooring throughout for a cohesive look. Close to U of T, TMU, Queens Park, the Financial District, luxury Shopping at Bloor-Yorkville, delicious Dining, fabulous Entertainment and top Toronto Hospitals. Walking distance to Wellesley station and many markets, nightclubs, cafes and grocery stores - the best of the city at your doorstep! Amenities include 24-hour concierge, an elegant party room with formal dining and hosting kitchen, library, theatre room, internet room, state-of-the-art fitness centre, multiple guest suites, mulitple outdoor lounge areas with barbecues and alfresco dining tables, a resort-style outdoor pool as well as an indoor spa with hot tub and saunas. (id:24801)
Royal LePage Premium One Realty
502 - 2020 Bathurst Street
Toronto, Ontario
EXTRAS: Fully furnished UTILITIES INCLUDED true turn-key living!Welcome to your luxury 2-bedroom, 2-bathroom condo in the heart of prestigious Forest Hill. This brand-new suite is thoughtfully designed and fully furnished, offering a seamless move-in experience.The open-concept layout features floor-to-ceiling windows that flood the space with natural light. A modern kitchen boasts high-end appliances, sleek cabinetry, and generous counter spaceperfect for cooking or entertaining. Spa-inspired bathrooms include a walk-in glass shower and a deep soaking tub.Building amenities elevate your lifestyle: co-working space, party room, fitness centre, guest suites, outdoor BBQ area, and a pet wash station. This condo includes one underground parking spot, exclusive use of a locker, and high-speed internet. Upon completion, residents will enjoy direct access to the TTC subway from the building.Live steps from upscale dining, boutique shopping, and top-rated schools. Ideal for relocations, a chic city base, or a fresh startsimply bring your suitcase and enjoy sophisticated, move-in-ready living. (id:24801)
Real Estate Homeward
104 Farm Greenway
Toronto, Ontario
Stunning family home in idyllic desired neighborhood. An exquisite three story home with large living spaces and bright and spacious kitchen to entertain from. Enjoy a warm and cozy day inside or lounge on the balcony or patio from walkout access from the living room and lower floor to the rear garden. Wonderful home or investment opportunity. Extra large master bedroom can be converted to make this a 4 bedroom home. Lots of visitor parking, close to amenities, Schools, Grocery, Parks & Playgrounds, Tennis & Basketball courts, Libraries, Fairview & Parkway Mall, 401, DVP, TTC. Unit has been virtually staged. (id:24801)
Right At Home Realty
62 Barrington Crescent
Brampton, Ontario
**Charming 3-Bedroom Home in Bramptons Desirable Heart Lake East**Welcome to 62 Barrington Crescent, a charming family home offering 3 bedrooms, 2 bathrooms, and a finished basement Bramptons Heart Lake East community. With a practical layout, and a family-friendly location, this property is an ideal choice for growing families and first-time buyers.**Bright & Functional Main Floor**Step into the foyer with laminate flooring, single closet, and convenient garage access. The spacious living/dining room features large windows, pot lights, and a cofferred ceiling, creating a warm and inviting atmosphere. The dining room overlooks the backyard also with coffered ceiling details, while the kitchen boasts a fridge, stove, built-in microwave, oven, and a double sink, with a walkout to the backyard - perfect for entertaining.**Comfortable Bedrooms**Upstairs, the primary bedroom offers a generous double closet and laminate flooring. Two additional bedrooms provide ample space for family or guests, each with closets and natural light. A 4-piece bathroom with tile flooring completes the second floor.**Finished Basement**The fully finished basement expands your living space with a cozy family room featuring a wood-burning fireplace and laminate flooring. A private office, storage room, laundry/utility area with washer, dryer, and laundry tub, plus a convenient 2-piece bath add functionality and versatility to this level.**Family-Friendly Community**Located in the established Heart Lake East neighbourhood, this home is just minutes from schools, parks, Heart Lake Conservation Area, shopping, and major highways - offering the perfect balance of convenience and nature. (id:24801)
Cityscape Real Estate Ltd.
703 - 2585 Erin Centre Blvd. Boulevard
Mississauga, Ontario
Welcome! Spacious, sun-filled condo in one of Mississaugas most sought-after communities. Thoughtfully designed for comfort and ease, this carpet-free unit features an open-concept kitchen with built-in appliances, fresh professional paint, and a large balcony ideal for relaxing or entertaining. The primary bedroom offers a generous closet, while the living and dining area provides ample space for a full dining setup, making it easy to host or unwind in style. You'll also enjoy the rare convenience of two underground parking spaces and a locker, with maintenance fees that includes hydro for added peace of mind. The building boasts impressive amenities including an indoor pool, fitness room, a party room, concierge service, gated entrance, tennis court, and plenty of visitor parking. Located just steps from transit, the hospital, parks, trails, and a shopping mall across the street, with quick access to major highways, this home offers everything a first-time buyer needs to settle in and thrive. Schedule your private showing today and take the first step toward ownership. (id:24801)
Sutton Group Quantum Realty Inc.
29 Canton Lane
Whitchurch-Stouffville, Ontario
*Modern Corner Townhome with Rooftop Terrace in the Heart of Stouffville* Welcome to 29 Canton Lane, a beautifully designed corner-unit townhome offering the perfect blend of style, comfort, and convenience. Featuring two spacious bedrooms and three bathrooms, this home boasts an open-concept layout with upgraded hardwood floors throughout, a modern kitchen equipped with quartz countertops, stainless steel appliances, and a walk-out balcony from the living area. The highlight is a rare private rooftop terrace with a gas BBQ hook-up, perfect for entertaining, relaxing, or enjoying panoramic views, including Toronto's CN Tower at sunset. Situated in the heart of Stouffville, this home is steps from GO Transit, schools, grocery stores, restaurants, and recreation facilities. Everyday essentials are right at your doorstep, with Metro, Tim Hortons, and McDonald's just a short walk away. Combining modern design, generous living spaces, and an unbeatable location, this is a true lifestyle property you won't want to miss. Home is under video surveillance. (id:24801)
Right At Home Realty
8 Suraty Avenue
Toronto, Ontario
Discover 8 Suraty Ave A Rare Multi-Generational Gem in a Prime Location! This spacious 2,475 sq. ft. (above grade) 6+1 bedroom, 3-bathroom home offers exceptional versatility with two fully self-contained living areas, each complete with its own kitchen, living space, and private entrance. Perfectly suited for multi-generational living, in-laws, extended families, or buyers seeking adaptable space for a variety of needs (note: not a legal duplex). Designed with both comfort and practicality in mind, the thoughtful layout provides generous room sizes and well-separated areas for privacy. Step outside to enjoy a large, private backyardideal for entertaining, family gatherings, or simply relaxing in your own outdoor retreat.Located in a peaceful and highly sought-after neighborhood, youll be close to top-rated schools, parks, shopping, transit, and all essential amenities. Dont miss this rare opportunity to own a home that evolves with your lifestyle. (id:24801)
Right At Home Realty
12 Dunlop Street
Orillia, Ontario
This delightful 2-bedroom, 1-bath bungalow features a bright, open-concept living area ideal for relaxing with family or entertaining guests. Downstairs, the partially finished basement offers a dedicated office space, convenient laundry area, and an abundance of storage. Step outside to a private, fully fenced backyard that's low-maintenance and perfect for summer BBQs or peaceful evenings. Situated just steps from Orillia's vibrant shops, restaurants, hospital, and essential amenities-and only minutes to the stunning shores of Lake Couchiching. This property offers the best of location and lifestyle. Zoned for mixed use, it welcomes both residential and commercial opportunities, making it a versatile investment. New Roof 2011, Furnace 2011, Attic insulation 2018. (id:24801)
RE/MAX Right Move
2708 - 56 Forest Manor Road
Toronto, Ontario
Bright and spacious 1+1 unit with functional layout no wasted space! enjoy unobstructed NE city view from the massive 108 sqft balcony. Freshly painted and Meticulously care for, this unit is move in condition. Move in to plunge in first class amenities including gym, swimming pool, sauna, party room with access to outdoor patio, and outdoor terrace with Modern fire pit. Unbeatable location, only steps away from Line 4 subway, fairview mall, community centre, schools, supermarkets and hwy 401/404. First occupied in 2019 this unit is exempted from rent control. Parking and locker. Book a showing and make it your home! (id:24801)
Nu Stream Realty (Toronto) Inc.
19 Danville Drive
Toronto, Ontario
Welcome to 19 Danville Drive, a rare opportunity in one of Toronto's most sought-after communities, St. Andrew-Windfields. This detached 2-storey home sits proudly on an impressive 60 ft frontage by 127 ft depth lot, offering outstanding potential for homeowners, builders, and investors alike. With over 3,250 sq ft of living space, the home features 4 spacious bedrooms, 3 bathrooms, and a finished basement which expands the functional living area. The property is very much livable as-is, while also presenting an ideal canvas to renovate, customize, or build your dream residence on a premium lot. The main level boasts generous principal rooms with a practical layout, providing a welcoming flow between a large office, living, dining, and a kitchen with a breakfast area over looking the backyard and full of sunlight. Upstairs, you'll find 4 bright and well-sized bedrooms, each offering plenty of natural light and lots of closets. The basement is finished, delivering versatile space for a recreation room, or an in-law suite potential. What truly sets this property apart is its lot size and location. The wide frontage and deep backyard create endless opportunities for outdoor entertaining, landscaping, or even adding a pool. Nestled in a mature and family-friendly neighborhood, you'll enjoy easy access to top-rated schools, community centers, parks, shopping, and dining. Conveniently located near transit routes and highways, commuting around the GTA is seamless. It's currently tenanted, and the tenant willing to stay or move out, therefore whether you are looking to move in, rent it out, or renovate, 19 Danville Drive is a versatile property with exceptional upside. Don't miss your chance to secure a spacious detached home on a premium lot in the heart of North York. (id:24801)
Ipro Realty Ltd.
9b Fairbairn Street
Ottawa, Ontario
This new build semi-detached executive rental home is on a quiet street with amazing views to the community garden behind. Designed by Hobin Architects and features 3BR (two with ensuites) and two offices. Exterior heated walkways and drive so no snow to shovel. L2 EV charging available in carport with 1 parking space. Huge (340SF) terrace off 1st floor & smaller 3rd floor balcony both overlook a community garden. The house is bright and open concept and has a Scandinavian aesthetic with oak floors throughout, modern white kitchen, quartz countertops, stainless steel appliances and central vac. Access to the carport is off a back laneway. 2nd floor office could be used as a 4th bedroom or nursery. 5-minute walk from the hustle and bustle of Bank Street. Location is rated very walkable and a biker's paradise. *For Additional Property Details Click The Brochure Icon Below* (id:24801)
Ici Source Real Asset Services Inc.
122 White Tail Crescent
Brampton, Ontario
Welcome to this bright and spacious fully detached home, ideally situated on a corner lot in one of Brampton's most sought-after neighborhoods. Featuring a 2-bedroom finished basement apartment with a separate entrance (great income potential), this home is perfect for families and investors alike. The main level offers a modern kitchen with Updated quartz countertops, pantry, and appliances, with a breakfast area that walks out to the backyard. A large family room with a cozy gas fireplace provides the perfect space for gatherings. Upstairs, the primary bedroom boasts a 4-piece ensuite, complemented by additional generously sized bedrooms. The home also offers convenient inside access from the garage. (id:24801)
RE/MAX Gold Realty Inc.
111 Folkstone Crescent
Brampton, Ontario
AMAZING PRICE FOR THIS AWESOME DETACH HOUSE @@ This bright and charming detached 2-storey home is situated on a premium 55 x 110 ft lot. @@ The spacious living room features a large bay window that fills the space with natural light and offers a beautiful view of the front yard. @@ The dining area includes a large sliding door that opens to a generous backyard perfect for children to play or for outdoor entertaining. @@ The open-concept kitchen has a window overlooking the backyard, creating a warm and inviting space. The main floor is enhanced with brand-new pot lights throughout. Upstairs, you'll find three generously sized bedrooms and two full bathrooms. @@@ The finished basement offers an open-concept layout with an additional bedroom and bathroom, making it ideal for extended family or guests. @@ There's also excellent potential for conversion into a separate basement apartment to generate rental income perfect for first-time buyers or savvy investors. @@ Located within walking distance to Folkstone Public School and Georges Vanier Catholic Elementary School, this home is ideally positioned for families. Don't miss the opportunity to see this home in person its one you have to experience to truly appreciate! (id:24801)
Trimaxx Realty Ltd.
95 Elgin Drive
Brampton, Ontario
Fully Renovated 4-Bedroom Home with Lots of Upgrades. Welcome to this beautifully renovated 4-bedroom, 3-bathroom detached home, perfectly situated in a highly sought-after neighbourhood. Featuring in luxury updates, this residence blends timeless elegance with modern functionality.Step through the custom fiberglass front door into a bright and inviting layout. The formal living room showcases rich hardwood floors, while the chefs kitchen impresses with quartz countertops, custom range hood, built-in dishwasher, stove, refrigerator with ice maker, coffee bar, and an oversized island with seating for three, bathrooms with custom vanities, quartz counters, and beautifully tiled showers and tubs. The main floor family room extends seamlessly to the backyard patio and heated inground pool.The finished basement offers versatile living space with 3-piece bath, custom dry bar with quartz countertop, added insulation, under-stair and large storage areas, plus a full laundry room perfect for a potential in-law suite.Your private backyard oasis boasts a heated inground pool, plumbing, skimmer, and heater, surrounded by a pristine patio and landscaped gardens. Tankless water heater, Updated electrical panel with dedicated pool & garage. Furnace & A/C with humidifier. Located close to parks, schools, shopping, and top amenities, this exceptional residence offers a rare opportunity to own a move-in ready home. (id:24801)
Money Max Realty Ltd.
15075 Jane Street
King, Ontario
A rare jewel in Kings crown, this extraordinary residence combines luxury, privacy, and sophistication in one of Ontarios most prestigious communities. Set on a massive, beautifully landscaped lot (approx. 4.28 acres) and embraced by mature trees, the property offers an unparalleled opportunity to enjoy refined living in a setting celebrated for its rolling hills, equestrian estates, golf courses, and timeless natural beauty. From the moment you arrive, the scale and presence of this estate make a lasting impression. The expansive driveway accommodates 25 plus vehicles, perfect for grand entertaining, while an additional detached double garage adds both practicality and convenience. Striking modern architecture is elevated by stucco, sleek lines, and lush landscaping, creating a true statement of elegance. Inside, the home reveals high-end craftsmanship and superior finishes throughout. With 3+1 bedrooms and expansive living spaces, every detail has been thoughtfully designed for comfort and style. Floor-to-ceiling windows frame serene views of the private grounds, while premium flooring, cabinetry, and fixtures enhance the luxurious feel. The principal rooms flow effortlessly, striking the perfect balance between open-concept living and warm, intimate spaces. Multiple walkouts extend the living experience outdoors, connecting to patios and decks ideal for relaxation or gatherings against the backdrop of a private, treed landscape. Living in King is more than owning a home, it is embracing a lifestyle. Known for its charming villages, top-tier schools, boutique shops, and gourmet dining, King offers the perfect harmony of country tranquility and urban convenience. With easy access to major highways and Toronto, you can enjoy the peace of countryside living without sacrificing proximity to the city. This is not just a property, it is a private estate, a true retreat, and a rare opportunity to own in one of Kings most coveted addresses. (id:24801)
Royal LePage First Contact Realty
39 Scotia Road
Georgina, Ontario
Just renovated & move-in ready home backing onto a beautiful forest. With stylish updates, spacious living areas, and a serene forest backdrop, this property is the perfect blend of modern comfort and natural charm. Main floor highlights include: an open-concept layout with soaring 9-ft ceilings, brand-new kitchen featuring quartz countertops, stylish backsplash, sleek new cabinets, high-end Samsung Bespoke appliances, vinyl flooring throughout, pot lights, a cozy gas fireplace, walkout to the backyard to a patio, convenient garage access and impressive double front doors. Upper level has an oversized primary bedroom with crown molding, double closets, and a luxurious 5-piece ensuite, thoughtfully designed laundry room with quartz countertops, stainless steel sink, washer & dryer and a spacious linen closet. The fully finished basement features pot lights, gas fireplace, a stylish bar area, huge rear-facing window for natural light, sleek 2-piece washroom and laminate flooring. Outdoor Oasis: enjoy the peace and privacy of a beautiful forest-facing backyard. Requirements include; credit check, references, rental application, employment letters and first & last. Utilities and tenant insurance is in addition to base rent. Snow removal and lawn cutting is the tenants responsibility. (id:24801)
RE/MAX Prime Properties
69 Fairglen Avenue
Toronto, Ontario
75 Feet Front, More Than 12000sf lot size! Elegant, Immaculate, Spacious Custom-Designed 4 Bedroom Dream Home. Gleaming Hardwood Floors, 3 Bay Windows, Beautifully Landscaped, Private, Park-Like Backyard Sanctuary. Interlock Double Driveway, Solarium With 2 Skylights W/O To Backyard. Finished Basement With Separate W/O & Kitchen Can Potentially Used As Basement Apartment. Cozy Family Rm With Wood-Burning Fireplace. (id:24801)
Bay Street Group Inc.
331 Rhodes Avenue
Toronto, Ontario
Charming and Spacious in Leslieville! Welcome to this wide 3+2 bedroom semi-detached (registered with MPAC as a DUPLEX) on Prime Rhodes Ave! Move right in or get creative with large home which is simply waiting for your personal design and flair! With ample space and all the urban conveniences mere steps away. Featuring a bright, and open main floor 3 bedrooms spacious spacious bedrooms upstairs filled with natural light, plus 2 additional bedrooms in the approximately (7ft tall basement) with a roughed in kitchen. Upgrades where they count: Eavestrough on the house and garage 2022, Fence for privacy in the backyard was installed in 2022, waterproofing 2025. The property features 2 rare double and oversized garages for your cars, and toys in while you enjoy a walk score of 95! This walkers paradise is conveniently minutes to downtown and expressways! (id:24801)
Real Estate Homeward
60 Fifeshire Road
Toronto, Ontario
Newly Renovated Executive 1 1/2 Storey Home On A Huge Lot In The Prestigious Area Of St. Andrew - Fresh Paint.Surrounded By Multi Million Dollar Homes. Steps To Ttc, Top Ranked Schools. 2 Mins To Hwy 401 And 404. (id:24801)
Homelife Landmark Realty Inc.
2614 Head Road
Scugog, Ontario
Welcome To Your One Of A Kind Outdoor Escape! Wake Up To Views Of Misty Rolling Hills Backlit By The Rays Of The Sunrise. Find Serenity In This 77 Acre Outdoor Paradise While Enjoying: Ponds, Ducks, Wild Turkeys, Nature Walks, Boating And Life On The Waters Of Lake Scugog At Its Finest. Ample Barn/Workspace For All The Hobbies Your Heart Desires. Live In Your Forever Home While Utilizing A 2nd Home On The Property For Extra Income, In Laws, Nanny, Or Guest. (id:24801)
Right At Home Realty
1900 Simcoe Street N
Oshawa, Ontario
Welcome to an amazing property tailored for students and professionals working in or around Durham college or university of Toronto. This fully furnished bachelor unit boast a fully functional built in bed, Stove top, Microwave, TV, washer and Dryer. The building prioritizes security with 24 hour surveillance. Additionally, each floor is equipped with a full kitchen, offering convenience for cooking and socializing. Wifi is provided for everyone in the building. Fitness facilities onsite makes this a great option for young professionals or people looking to upgrade their education. (id:24801)
RE/MAX Real Estate Centre Inc.
16 Oldborough Circle
Toronto, Ontario
Welcome to this spacious & gracious family home situated on a child friendly quiet circle on the prime side of the street. Lovingly maintained, the heart of this 4-level back split features a family room at ground level the full width of the house complete with gas fireplace, wall-to-wall built-ins, hardwood flooring & walk-out to a gorgeous, private, professionally landscaped zen-like backyard with interlocking brick patio. Side door entry to the mudroom/laundry area & powder room is perfect for little muddy boots. The fourth bedroom/office also at grade, offers maximum versatility. The updated eat-in kitchen with stainless steel appliances & excellent storage is super bright! The elegant, combined living & dining room with sunny south view is a tranquil place to relax or entertain. Enjoy quiet rest in the primary bedroom overlooking the lush backyard complete with ensuite & hardwood flooring. The lower level with great ceiling height & above grade windows is a fabulous space for play dates, teen hangouts, movie night, working out or working at home. Close to great neighbourhood amenities including Fairview Mall, Seneca College, 404/DVP, transit, parks shops & library. Baker Street home inspection available confirming good overall condition. Driveway repaved 2025; furnace 2023; recent roof, front porch, backyard railings. Please see feature sheet with inclusions/exclusions & floor plan attached. Pride of ownership the day you move in! (id:24801)
Forest Hill Real Estate Inc.
404 - 68 Merton Street
Toronto, Ontario
Welcome to 68 Merton.Nestled in the heart of Mount Pleasant West, this boutique 13-storey condominium seamlessly blends urban convenience with residential charm. Perfectly positioned between the vibrant energy of Yonge & Eglinton and the refined elegance of Yonge & St. Clair, commuting is effortless with Davisville subway station just steps away.This thoughtfully designed suite offers 917 sq. ft. of functional living space, featuring two spacious bedrooms, two full bathrooms, and generous storage throughout. The bright, south-facing exposure fills the home with natural light and extends to a sunny balcony, complete with a gas line and BBQ for outdoor entertaining. Parking and locker are included.Residents enjoy access to an impressive selection of five-star amenities: a 24-hour concierge, party and meeting rooms, guest suites, fitness centre, theatre, games room, boardroom, and more. Whether you're working from home, hosting friends, or enjoying a cozy movie night, this home has it all.Just moments from shops, cafes, restaurants, parks, the Beltline Trail, and the Davisville Medical Dental Centre, 68 Merton puts you right at the centre of it all. (id:24801)
Property.ca Inc.
408 - 701 Eglinton Avenue W
Toronto, Ontario
Be The First To Stay, Since Renovation, In This 3-Bedroom Apartment In The Heart Of Forest Hill. This Bright, Sun-Filled Southwest Corner Unit Features Abundant Natural Light and Clean Hardwood Flooring Throughout. Spacious Open-Concept Living And Dining Area Flows Into A Modern Kitchen With Stainless Steel Appliances. Prime Location Steps To Top-Rated Schools, TTC, Shops, Restaurants And The Library Right Across The Street! (id:24801)
Sutton Group-Admiral Realty Inc.
270 Clinton Street
Toronto, Ontario
This beautifully maintained Victorian-style home offers three self-contained units, perfect for multi-generational living or investment income. Each unit is thoughtfully laid out with its own kitchen, bathroom, and private living space, combining classic charm with modern functionality. High ceilings, large windows, and timeless architectural details give the home a warm and inviting character throughout. The private backyard provides a peaceful urban retreat, while the detached laneway-access garage offers rare parking and potential for future laneway development. Whether you're looking to live in one unit and rent the others, or add a turnkey triplex to your portfolio, 270 Clinton Street delivers exceptional flexibility in one of Toronto's most sought-after neighbourhoods. Nestled in the heart of one of Torontos most desirable neighbourhoods, this home is steps to vibrant Bloor Street with its endless cafes, restaurants, shops, and daily conveniences. Minutes to Christie Pits Park, Bickford Park, and the scenic Toronto Green Line for trails, dog walking, and outdoor recreation. Just a 3-minute walk to Christie Subway Station, truly a commuters dream with seamless access to the TTC and downtown core. 5 minutes to University of Torontos St. George campus, and surrounded by top-rated public and private schools. 10 minutes to Kensington Market, Little Italy, and Annex nightlife. 15 minutes to major hospitals and Queens Park. (id:24801)
RE/MAX Real Estate Centre Inc.


