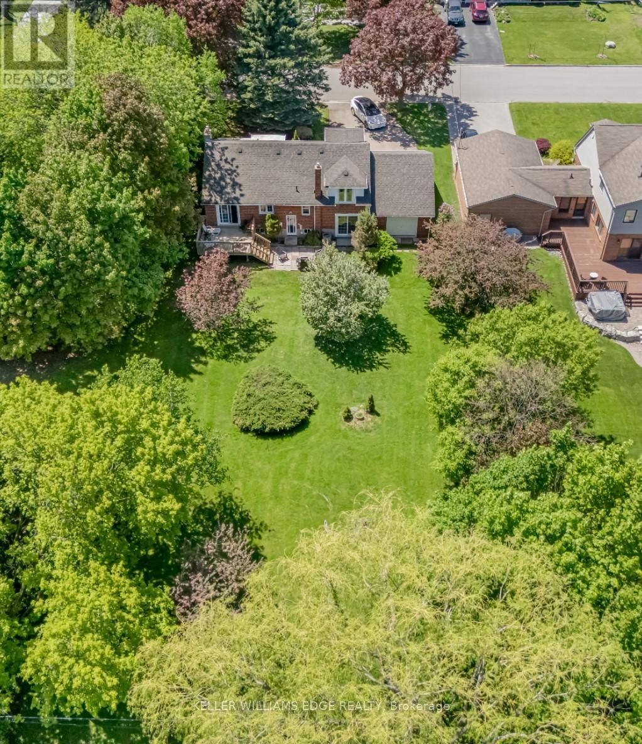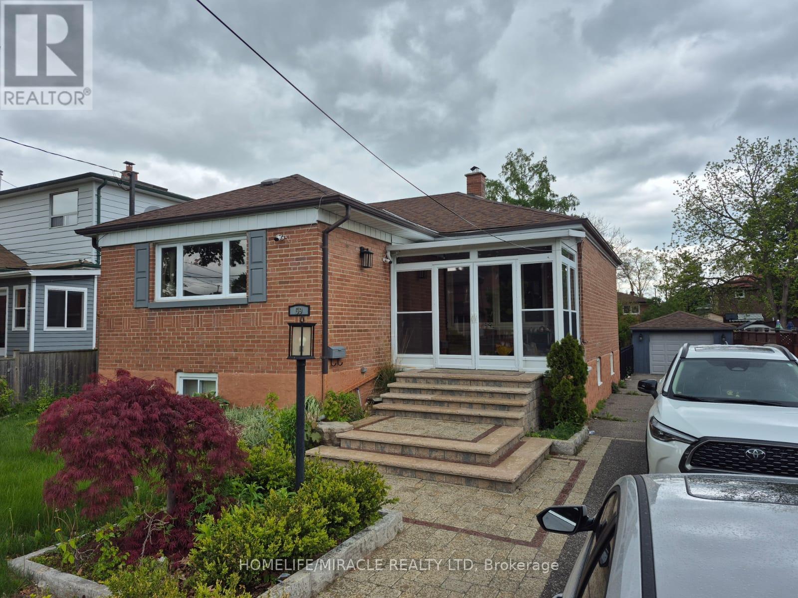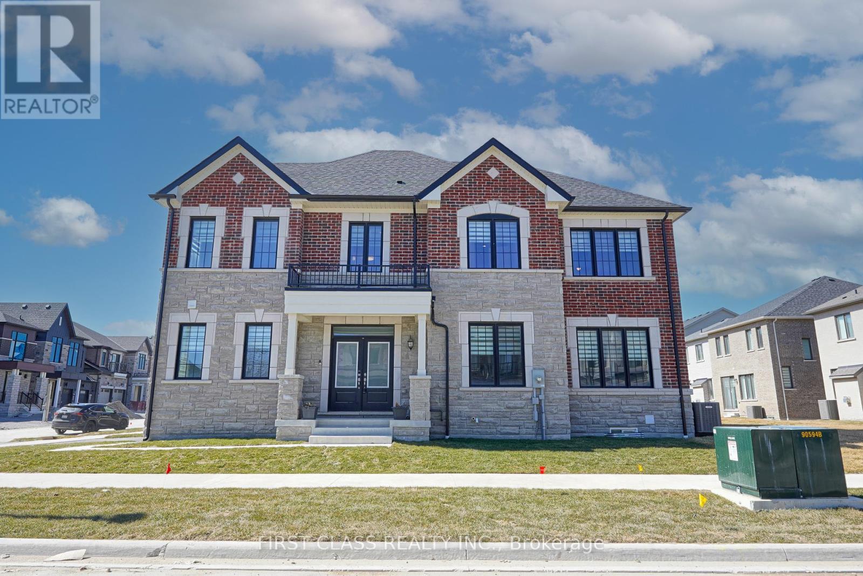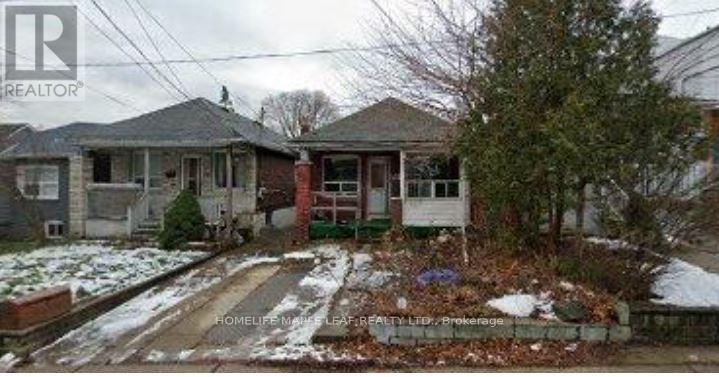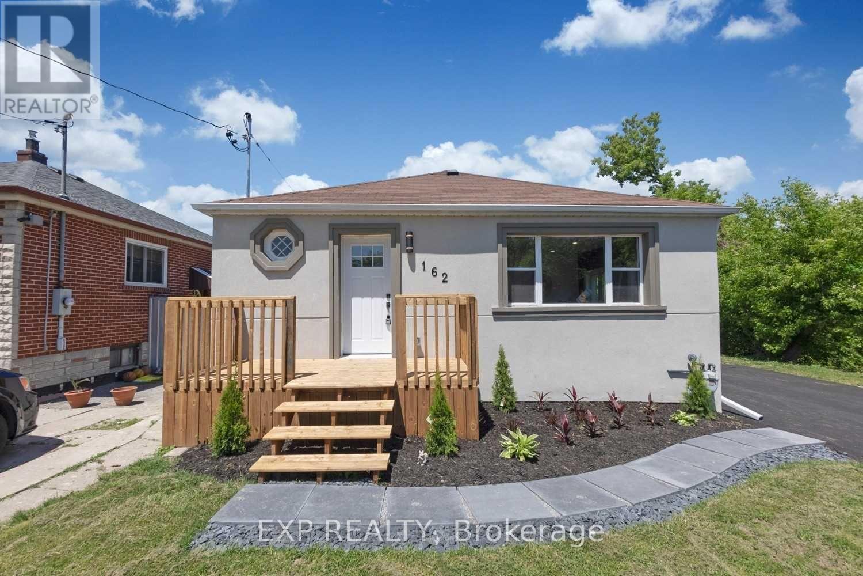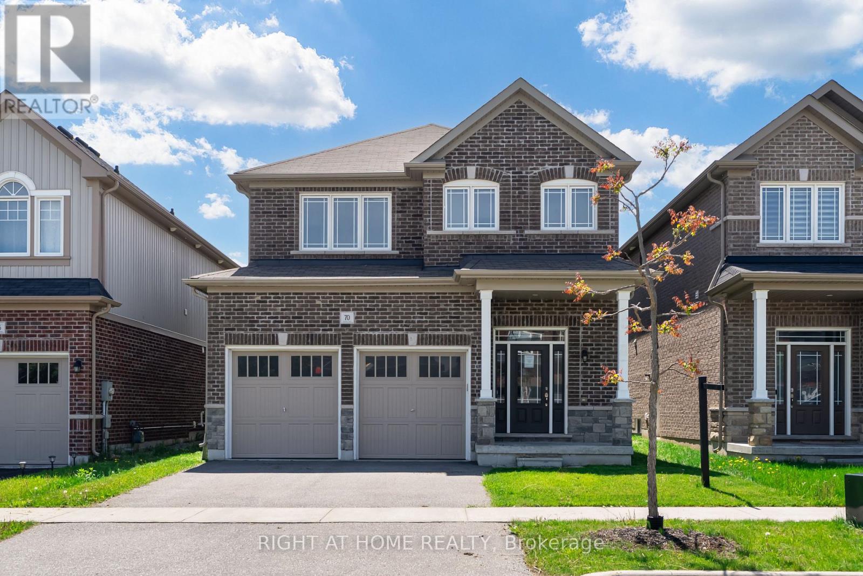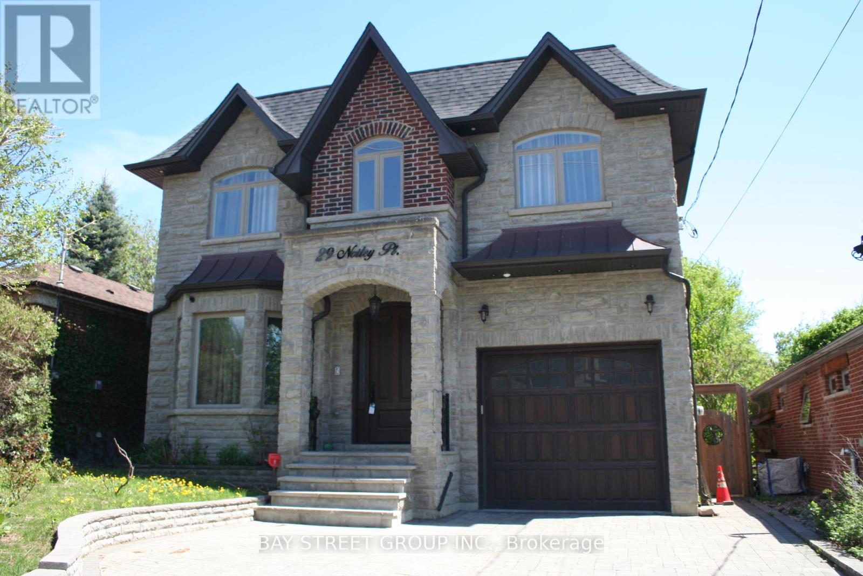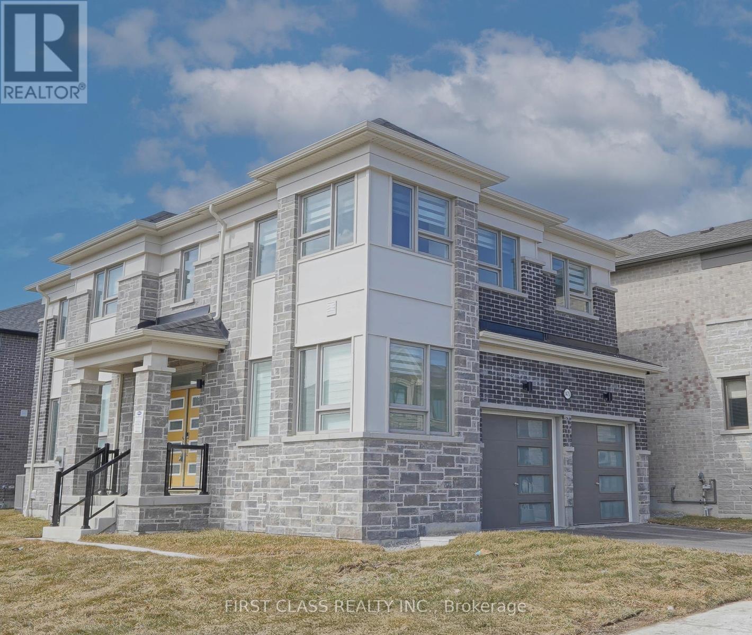41 Mcnab Boulevard
Toronto, Ontario
MOVE IN | RENOVATE | BUILD - PREMIMUM 85' x 192' lot( close to AC). Tucked away in the peaceful & highly desirable Cliffcrest community, this charming 4-bed, 2-bath side-split home has served as a quiet family retreat for years. 2281 total living space, this property offers incredible space and privacy, surrounded by towering, mature trees that create a serene, park-like atmosphere. Just minutes from the breathtaking Scarborough Bluffs & the shores of Lake Ontario, this is where nature and city living coexist beautifully. Whether you're a homeowner seeking room to grow (move-in), builder with vision, (renovate/build dream home) an investor exploring development options, (sever ) the possibilities are endless. Inside, large picture windows fill the main living spaces with natural light, accentuating the home's warm and inviting feel. Cozy up beside one of two gas fireplaces, or retreat to the finished basement complete with a recreation area & home office. Hardwood floors lie beneath the existing carpeting in most areas, ready to be restored. The layout is functional & family-friendly, offering ample space to live, work, and relax. A standout feature is the two-car garage with both front & backyard access ideal for hobbyists, car enthusiasts, or workshop use. A private driveway offers parking for multiple vehicles, providing convenience for families or guests. Step outside into your own private oasis. The expansive backyard feels like a natural extension of the nearby parks, offering room to play, garden, entertain, or expand. Located near Bluffers Park/Cathedral Bluffs/ Cudia Park, & numerous walking trails, quick access to top-rated schools, local places of worship, playgrounds, & the Kingston Road corridor. Commuting is easy with nearby TTC, GO Train access, & direct routes to downtown Toronto. More than just a home it's a rare opportunity in one of Scarborough's most desirable neighborhoods. According to city zoning - Lot is severable. (id:24801)
Keller Williams Edge Realty
123 Sullivan Drive
Ajax, Ontario
Step into a home designed for both comfort and style. The oversized kitchen offers plenty of space for cooking and gathering, complemented by a formal dining area perfect for hosting. After dinner, unwind in the impressive great room that opens directly to a resort-style backyard complete with a covered deck and a heated fiberglass saltwater pool featuring swim-up seating and walk-in stairs. Say goodbye to liner replacements! Upstairs, spacious bedrooms boast beautiful custom Pioneer-milled hardwood flooring. Downstairs, the finished basement is your go-to space for movie nights, with a bonus bedroom nook and a full 3-piece bathroom. This home truly has it all! (id:24801)
RE/MAX Ace Realty Inc.
59 Falaise Road
Toronto, Ontario
Opportunity to buy a detached home in a prime location. The solid brick bungalow boasts a comfortable and inviting interior. Large Windows bring in lots of light! Oversized Kitchen Features Hardwood Flooring, Backsplash, Lrg Windows Including A Gorgeous Bay Window & W/O To Expansive Deck 18 x 24 foot deck, W/Amazing View Of Oversized huge backyard W/Mature Trees & Patio Space-Made For Summer Bbqs. Metal Gazebo 10 x 12 feet purchased in 2023.Its prime location provides quick walking access to popular stores, convenient transit, also a short walk away, and quick highway access. (id:24801)
Homelife/miracle Realty Ltd
331 Conlin West Road
Oshawa, Ontario
Welcome to 331 Colin Road West a true hidden gem nestled in the highly desirable Northwood community in North Oshawa! This beautifully updated home offers approximately 3,000 sq ft of finished living space, set on a premium 75x200 ft lot backing onto green space with unobstructed views. Meticulously renovated from top to bottom, this unique property features 4 generously sized bedrooms, 3 stylish bathrooms, and a fully finished walk-out basement with a separate entrance ideal for generating rental income or accommodating an in-law suite. The bright, open-concept layout is bathed in natural light and showcases high-end finishes throughout: brand-new flooring, pot lights, upgraded light fixtures, elegant wainscoting, and a designer kitchen complete with quartz countertops, a large center island, and matching quartz backsplash. Enjoy seamless indoor-outdoor living with multiple walkouts, including decks on the main floor and both a terrace and balcony on the second level perfect for entertaining or unwinding. Additional highlights include a new roof, oversized garage doors, and professionally landscaped front and back yards. The expansive backyard offers endless opportunities for outdoor living or future additions. Conveniently located just minutes from Durham College, Ontario Tech University, Highway 407, parks, trails, and all essential amenities, this home combines modern comfort with a serene, nature-filled setting. Don't miss your chance to own this exceptional property visit 331 Colin Road West and fall in love with everything it has to offer! (id:24801)
Homelife/diamonds Realty Inc.
1913 Narcissus Gardens
Pickering, Ontario
Client RemarksClient RemarksWelcome to Brand New Mattamy built Detached Home! Double car Garage and Bright premium corner lot! Open concept featuring layout, 9Ft Ceiling On Ground and second Floor. Lots Of Upgrades for Kitchen , Hardwood Floorings and Extra bathroom on second floor. Central Island in Kitchen! Primary Bedroom with huge windows and walk-in closet. Laundry in Second Floor. A lot of windows in Whole House. Access door direct from Garage to the house. New model 5pccs Stainless Steel Appliances (Fridge, Stove, Dishwasher, Washer & Dryer),Custom Zebra Blinds, Convenient transportation to Many Highways (401/407/412), Pickering Go Train Station. Extra:lot size Measurements:43.42 ft x 93.27 ft x 26.01 ft x 5.10 ft x 5.10 ft x 5.10 ft x 5.10 ft x 5.10 ft x 77.07 ft. **3D virtual tour https://my.matterport.com/show/?m=Hrtg4bhZ16v (id:24801)
First Class Realty Inc.
21 Orley Avenue
Toronto, Ontario
LOCATION ,LOCATION, LOCATION! ATTENTION BUILDERS ,CONTRACTORS & INVESTORS! HERE IS YOUR OPPORTUNITY TO OWN A PRIME 25 BY 100 FT IN THE HIGH SOUGHT AFTER WOODBINE -LUMSDEN IN EAST YORK . BUILD JUST THE WAY YOU LIKE IT & MAKE THIS YOUR DREAM HOME. GREAT FOR CONTRACTORS , RENOVATORS OR BUILDERS. HOUSE BEING SOLD "AS IS WHERE IS " CONDITION WITHOUT WARRANTIES. (id:24801)
Homelife Maple Leaf Realty Ltd.
162 Hibbert Avenue
Oshawa, Ontario
Attention Investors! Presented to you is a Legal 2 Unit, fully turn key home/investment property, with great long term tenants. The renovated main floor has 3 bedrooms and 1 bathroom. Updated Lower level consists of 2 bedrooms and 1 bathroom. Current total annual rent is $54K/year + utilities ($2,500 Upper, $2,000 Lower). List of updates include: Windows (2021), Newer A/C, Stucco Exterior, Upgraded Electrical, Bathrooms, Kitchens, Flooring, Plumbing, Tankless Water Heater. This amazing property has a large driveway and sits on a Ravine Lot in a Private Cul De Sac. *** 20% Down with 4.29% Fixed Rate = $3,901/month. 6% cap rate (for illustrative purposes only). This property will pay for itself! (id:24801)
Exp Realty
109b Robinson Avenue
Toronto, Ontario
This home is a show stopper with a backyard oasis complete with hot tub, pavilion and extended deck with Glass Railings for your relaxation and comfort, the home consists of 4 bedrooms, 3 and a half baths, primary bedroom boasts 4 Pc ensuite with closet organizers , hardwood throughout with sky light, Premium Kitchen with stainless steel appliances and gas stove top, Finished basement with Rec Room, bedroom and 4 pc bath, California Shutters Throughout, Front and back artificial grass. (id:24801)
Real Estate Homeward
70 Moses Crescent
Clarington, Ontario
**Welcome to Orchard West Community of Bowmanville** ** executive 4 bedroom, 3 bathroom, 2 storey home** **double garage** **hardwood flooring** **gas fireplace** **separate side entrance** (id:24801)
Right At Home Realty
39 Olerud Drive
Whitby, Ontario
Located in a newly developed and modern community, this meticulously crafted home was built to a high standard right from the pre-construction phase. The owner invested in numerous premium upgrades, including soaring 10-foot ceilings on the main floor and 9-foot ceilings on the second level. Set on an oversized premium lot backing onto a picturesque ravine, the property offers privacy, space, and natural beauty. The walk-out basement provides excellent potential and can be finished to suit your lifestyle needs. Additional features include: Newly installed fencing, Designer light fixtures, High-end appliances, Professionally finished interlock driveway. And many more thoughtful enhancements throughout. Don't miss this beautifully upgraded home, move-in ready and waiting to welcome you. (id:24801)
RE/MAX Imperial Realty Inc.
29 Notley Pl
Toronto, Ontario
Welcome To Your Luxury Cottage In The City. Enjoy This Entertainer's Dream Home W/ A Private Backyard Oasis Situated On the Ravine Lot. An Architecturally Significant, One-Of-A-Kind Build Situated On An Exclusive Cres Boasting Front & Rear Breathtaking Views Of Taylor-Massey Creek. Over 4000 Sqft Of Lux Living Space with W/O Bsmt. Appreciate A Grand Lifestyle W/ Soaring 10' Ceilings, Sun-Drenched Rms Via Skylights. Indulge In Not 1 But 2 Chef Inspired Kitchens W/ Top Of The Line Appliances. The Grand Primary Suite Offers A Retreat W/ A Large W/I Closet & A 6-Pc Spa-Like Ensuite. Meticulously Designed Layout W/ Ample Space For Family, Work, & Recreation - Including A Large Kitchen, Oversized Family Rm, Living Rm, Multi W/O's To Private Backyard Oasis. The Oversized Ravine Lot Opens To Trails & Deer Paths. Experience The Allure Of 29 Notley Pl W/ Country Living In The Heart Of The City. (id:24801)
Bay Street Group Inc.
1475 Mockingbird Square
Pickering, Ontario
Welcome to Brand New Mattamy built Detached Home! Double car Garage and Bright premium corner lot! It is just across a street from a peaceful park, where is the summer, lush green trees surround a beautiful lake.Open concept featuring layout, 9Ft Ceiling On Ground Floor.Lots Of Upgrades for Kitchen , Hardwood Floorings and Extra bathroom on second floor.Central Island in Kitchen Primary Bedroom with huge windows and walk-in closet. Laundry in second floor,A lot of windows in Whole House. Side door direct from Garage to the house. Located Minutes from hospital, shopping, dining, schools. Convenient transportation to Many Highways (401/407/412), Pickering Go Train Station. Extra: Lot size Measurements in Geowarehouse:75.53 ft x 5.13 ft x 5.13 ft x 5.13 ft x 5.13 ft x 5.13 ft x 24.37 ft x 91.95 ft x 40.82 ft.Brokerage Remarks (id:24801)
First Class Realty Inc.


