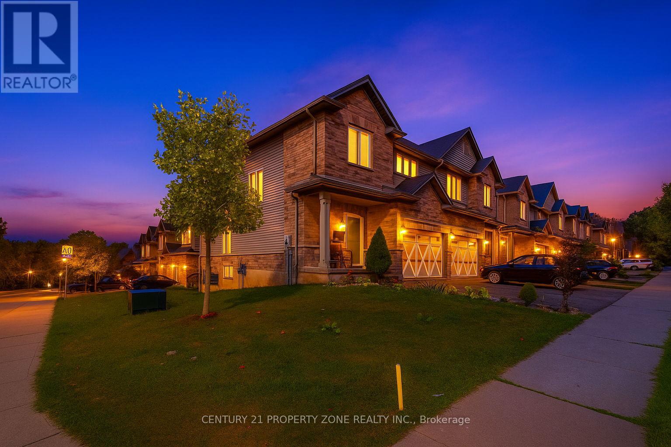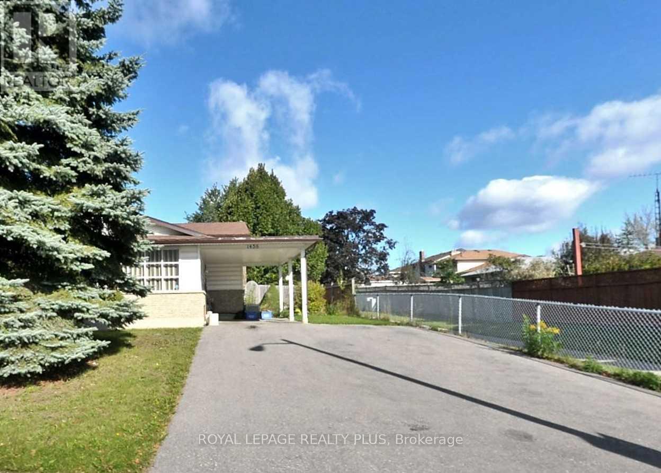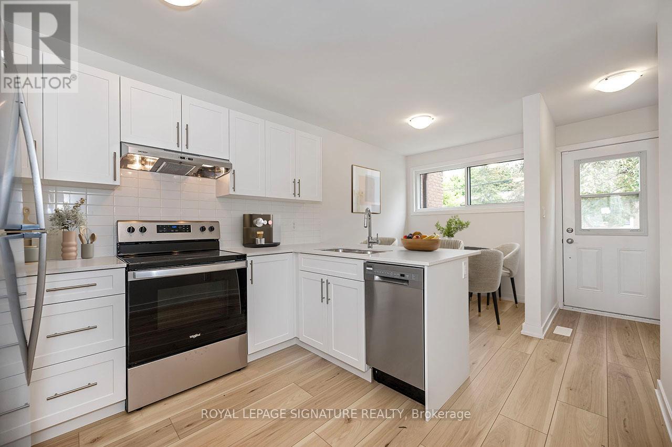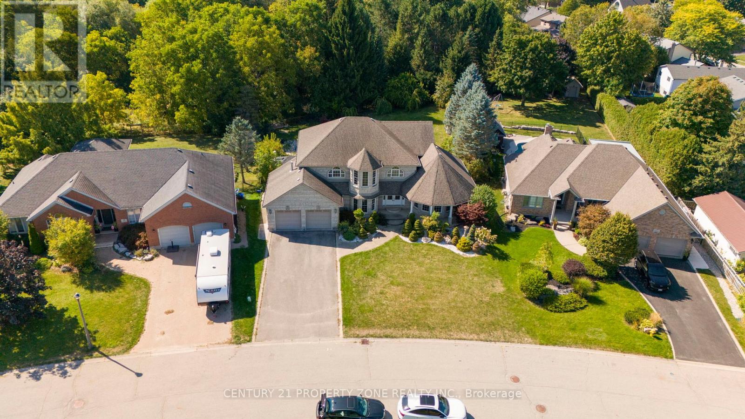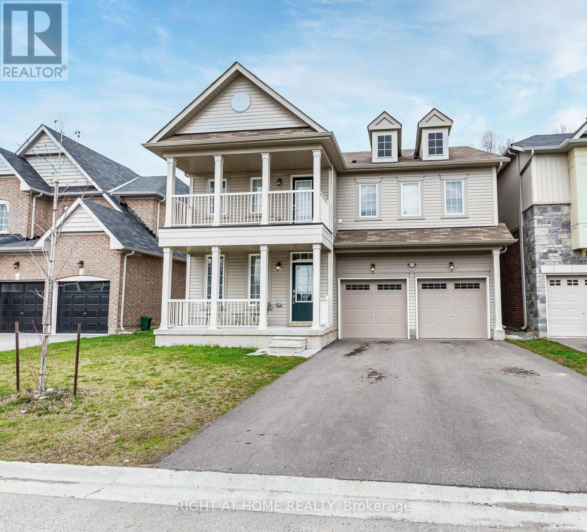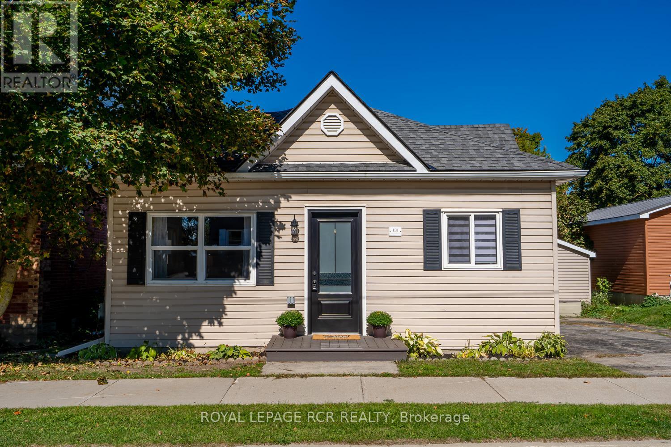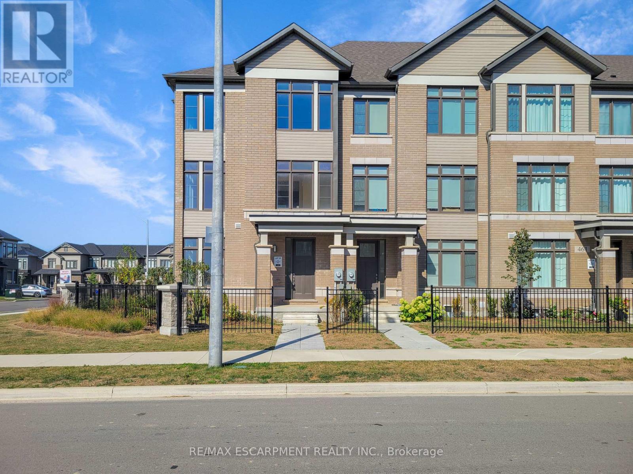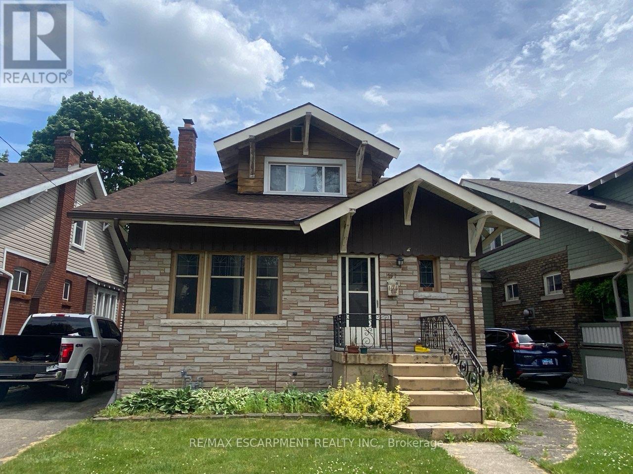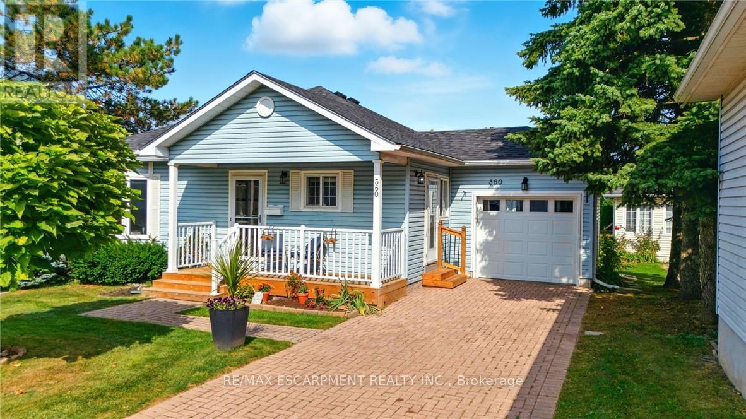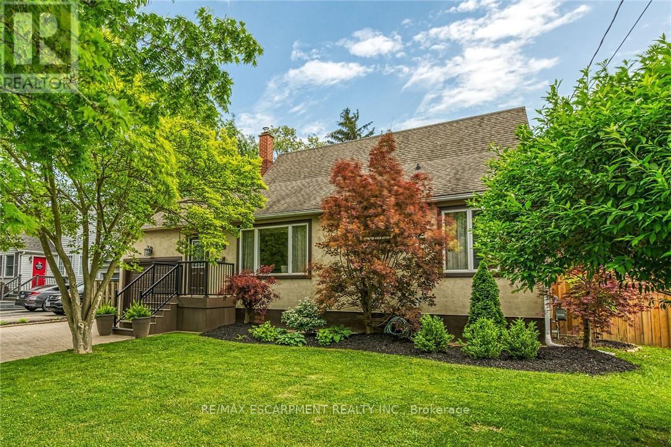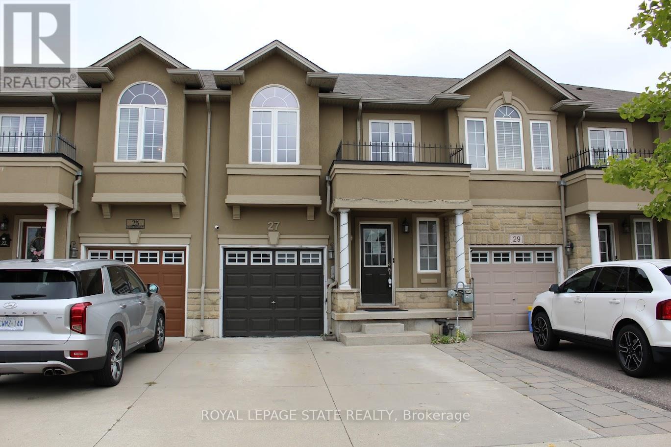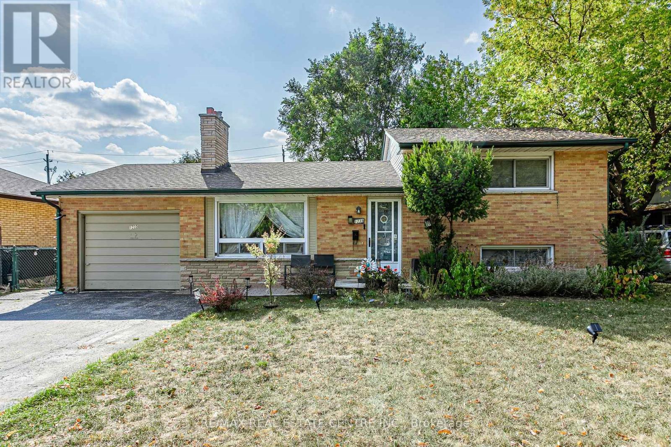665 Greenhill Avenue
Hamilton, Ontario
Introducing 665 Greenhill Avenue a beautifully maintained, semi-detached 2-storey home in the desirable Gershome/Vincent area. This approximately 1,800 sq ft property offers 3 bedrooms and 3 bathrooms, with a fully finished basement, perfect for added living or entertainment space.Recent upgrades include a gorgeous open-concept layout with hardwood flooring on the main level and tile, while the kitchen features stainless steel appliances. Outside, enjoy a private backyard and attached garage with driveway parking. Conveniently located near schools, transit,shopping, nature trails, and quick access to the Red Hill Parkway, this home combines style,comfort, and location in one amazing package. (id:24801)
Century 21 Property Zone Realty Inc.
1458 Queen's Boulevard
Kitchener, Ontario
Spacious back split Upper Unit in Forest Hill, Kitchener.This bright and spacious upper-level unit spans two floors and offers 3 generously sized bedrooms, a full 4-piece bathroom, a large living room, a separate dining area, and an oversized kitchen with ample cupboard space. Enjoy the convenience of in-unit laundry, parking for two vehicles, and access to a large shared backyard ideal for relaxing or entertaining. Just steps from St. Marys Hospital, within walking distance to Lakeside Park, and minutes to Highway 8 with easy access to the 401, this location offers both comfort and connectivity. (id:24801)
Royal LePage Realty Plus
73 Woodman Drive N
Hamilton, Ontario
This beautifully renovated townhome is the perfect place to start your home ownership journey! Located in a family-friendly neighborhood, this gem offers a convenient lifestyle with easy access to highways, shopping, schools, and public transit. Step inside and fall in love with the brand-new eat-in kitchen, featuring stunning quartz countertops with breakfast bar and stainless steel appliances. The main floor boasts wide plank vinyl flooring throughout. The bright and inviting living room, complete with recessed pot lights, opens directly to the backyard. Upstairs, you'll find two spacious bedrooms with large closets, and a stylish 4-piecebathroom. The unfinished basement offers laundry facilities and plenty of potential for you to customize the space to suit your lifestyle-whether it's a home office, workout room, or extra living area. This townhome also comes with the convenience of one assigned surface parking spot. Don't miss out on this incredible opportunity to own a modern, low-maintenance home!**Some photos are virtually staged & of Model Home. (id:24801)
Royal LePage Signature Realty
15 Royal York Court
Brant, Ontario
Welcome to 15 Royal York Court, a stunning two-storey home in the desirable town of St. George! Situated on an impressive 0.44-acre lot and offering over 4,500 sq ft of finished living space, this home perfectly blends elegance, comfort, and functionality. Step into a grand entrance with soaring vaulted ceilings that lead to a spacious front sitting room and formal dining area with a cozy gas fireplace ideal for entertaining. The modern eat-in kitchen with a large island flows seamlessly into a warm and inviting family room, also featuring a fireplace, while a dedicated office, powder room, and main floor laundry add everyday convenience. Upstairs, the primary retreat boasts its own fireplace, walk-in closet, and a spa-like ensuite, complemented by two additional bedrooms and a full bath. The finished walkout basement is designed for versatility, offering two dens, a large rec room with fireplace, and a full bathroom. Outside, enjoy your private backyard oasis the perfect setting for relaxation and gatherings. A rare opportunity to own a truly exceptional property in a prime location! (id:24801)
Century 21 Property Zone Realty Inc.
8779 Chickory Trail
Niagara Falls, Ontario
Welcome to 8779 Chickory Trail! A spacious and beautifully upgraded detached home offering over 3,200 sq. ft. of living space, featuring 4 bedrooms and 4 bathrooms, including two primary suites with private ensuites, one of which includes a versatile retreat/sitting room perfect for a home office, nursery, or reading nook. The main floor boasts 9-foot ceilings and rich hardwood flooring, while the modern kitchen is equipped with stainless steel appliances and opens to a generous great room, complemented by a large adjacent planning centre ideal for studying, organizing daily routines, or as a hobby zone. A convenient laundry room adds everyday ease on the upper floor and a spacious unfinished basement offers endless potential for future customization. A double garage with no sidewalk allows for extra driveway parking and the private backyard backs onto a tranquil ravine for added peace and privacy. Ideally located just minutes from the QEW, shopping, schools, hospitals, community centres, and only a 10-minute drive to Niagara Falls, this home blends comfort, space, and convenience in one exceptional package. (id:24801)
Right At Home Realty
131 Frederick Street E
Wellington North, Ontario
Are you a first-time homebuyer looking for a cozy and affordable place to call your own? This charming 2-bedroom bungalow in the picturesque town of Arthur, Ontario, offers everything you need to take that exciting first step onto the property ladder. With its inviting atmosphere, affordable price point, and prime location, this home is the perfect option for those ready to start their homeownership journey. This well-maintained bungalow is simple, yet full of character, and offers an ideal foundation for your first home. Its manageable size means low maintenance and easy upkeep, allowing you to focus on making it your own. The spacious layout and cozy rooms offer an excellent opportunity to add your personal touch, whether it's through fresh paint, new flooring, or a remodel to suit your style. The open-concept living and dining area is perfect for both entertaining and everyday living, creating a space that feels both comfortable and functional. The home also features practical upgrades (windows, doors, roof, furnace, a/c, electrical, appliances) that allow you to move in and enjoy without the hassle of major renovations. With 2 spacious bedrooms, this bungalow offers all the space you need for a growing family or a dedicated home office. The large kitchen with ample cabinetry provides a great starting point for your culinary adventures, whether you're cooking for one or hosting a dinner party.The backyard gives you the freedom to explore gardening, outdoor entertaining, or even future expansion, something to keep in mind as your family grows. Beyond the house itself, the town of Arthur is known for its welcoming community and small-town charm. You'll find everything you need within walking distance, including schools, parks, and local shops. Arthur offers an inviting atmosphere where new homeowners can easily integrate into the community and enjoy a quieter, slower pace of life, without sacrificing convenience. (id:24801)
Royal LePage Rcr Realty
457 Provident Way
Hamilton, Ontario
Welcome to this spacious 3-storey condo townhome offering a functional layout and rare doublecar garage in a sought-after, family-friendly community. The entry level features a welcomingfamily room with direct garage access, as well as a dedicated laundry room. The second floorserves as the heart of the home with an open-concept design that seamlessly connects the kitchen,living, and dining areas, accompanied by a modern powder room for added convenience. Doubleglass doors lead you out to your inviting balcony providing a private outdoor extension to themain living space. On the upper level, you'll find three bedrooms, including a well-appointedprimary suite complete with walk-in closet and ensuite. The additional two bedrooms are servedby a full 4-piece bathroom, providing comfort for family or guests. An unfinished basement offersadditional potential for future living space or storage. With low-maintenance living, proximity toamenities, and excellent community appeal, this property presents an ideal opportunity familieswho don't want to sacrifice comfort, space, or location! Taxes estimated as per city's website.Property is being sold under Power of Sale. Sold as is, where is. RSA (id:24801)
RE/MAX Escarpment Realty Inc.
167 Balmoral Avenue S
Hamilton, Ontario
Welcome to 167 Balmoral Ave! Legal two family home (as per zoning verification 2012) with potential to add an in-law suite in the basement. Conveniently located steps from Gage Park, Ottawa Street shopping district, public transit, and minutes to Red Hill and QEW. Loads of character and charm! Original beams on main floor, wood doors and trim. The main floor is a spacious 2 bedroom unit with use of the yard and driveway. The second floor provides an additional two bedroom unit. Shared laundry in the basement + full bathroom. Professional waterproofing in the basement with sump pump, boiler updated in 2010, roof shingles 2023, updated wiring, updated water meter, some windows including large basement egress windows. Main floor vacant, upper level will be vacant Nov 1/25. (id:24801)
RE/MAX Escarpment Realty Inc.
360 Silverbirch Boulevard
Hamilton, Ontario
Beautifully maintained 2-bedroom, 2-bath bungalow offering 1,308 sq. ft. of thoughtfully designed main-floor living in the sought-after Villages of Glancaster. Perfect for those seeking a relaxed, low-maintenance lifestyle in an active adult community. Enjoy inviting curb appeal with an interlock driveway, single-car garage with backyard access, and a charming covered front porch with sunshade. Inside, the bright kitchen features crisp white cabinetry, ample storage, and a breakfast bar. The dining room is ideal for entertaining, and the cozy living room offers a gas fireplace and upgraded flooring that flows throughout the main living areas. A sun-filled den overlooks greenery and opens to a private rear deck. The spacious primary bedroom features an oversized closet and 3-piece ensuite with walk-in shower. A second bedroom with a bay window and large closet is perfect for guests or a home office, with a 4-piece main bath nearby. Main-floor laundry adds convenience. The partially finished lower level includes a versatile office or hobby room plus excellent storage or workshop potential. Steps from the Glancaster Country Club, residents enjoy access to an indoor saltwater pool, fitness centre, library, billiards, tennis and pickleball courts, exercise classes, card games, and social events. Conveniently located near shopping, parks, transit, and major roadways. Don't miss this opportunity to embrace a vibrant, maintenance-free lifestyle in one of Hamilton's most desirable adult communities. (id:24801)
RE/MAX Escarpment Realty Inc.
148 Lakeshore Road
St. Catharines, Ontario
Welcome to 148 Lakeshore Rd, located in prime area of St. Catharines/Lakeshore near Port Dalhousie. This spectacular spacious, move in ready home was recently renovated/updated with tasteful and quality finishes. Pristine and meticulously maintained home features 2 spacious bedrooms on 2nd level, humongous main floor primary bedroom, full bathroom, separate dining room, living room, gorgeous kitchen, and huge separate family room that leads to fully fenced back yard, with covered patio (12x20 approx) for enjoyment of summer days/nights. Partially finished basement with another full bathroom awaits for your imaginations and personal touches. 3 car driveway along with single car garage with inside entry. Close to all amenities, shopping, hwy access, schools, and much more. 60x142 lot. Pride of ownership is definitely here. RSA. (id:24801)
RE/MAX Escarpment Realty Inc.
27 Waterbridge Street
Hamilton, Ontario
Sold "as is, where is" basis. Seller makes no representation and/or warranties. Seller has no knowledge of UFFI. All room sizes approx. (id:24801)
Royal LePage State Realty
1235 Toukay Crescent
London East, Ontario
Bright and spacious 2+1 bedroom side split featuring an open-concept layout with an updated kitchen, two full bathrooms, and abundant natural light that creates a warm and welcoming atmosphere. Situated on a beautiful 60-foot frontage lot, this home offers excellent outdoor space and curb appeal, along with a fully finished basement complete with a full bathroom for added versatility. Ideally located near schools, shopping centers, banks, parks, trails, and just minutes from the University of Western Ontario, this property is the perfect blend of comfort, convenience, and charm for any family to come home to. (id:24801)
RE/MAX Real Estate Centre Inc.


