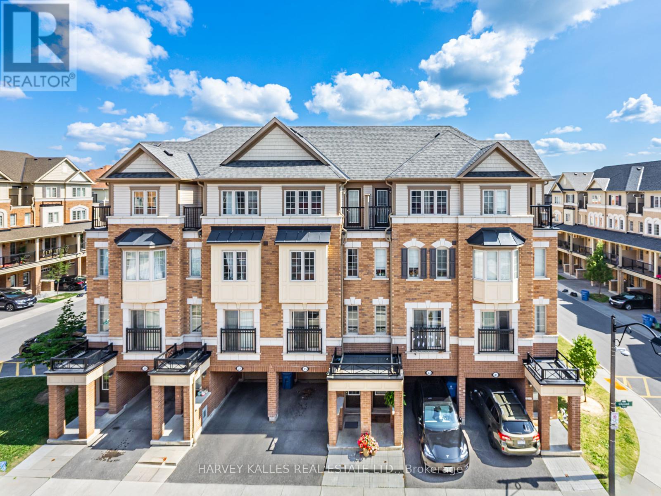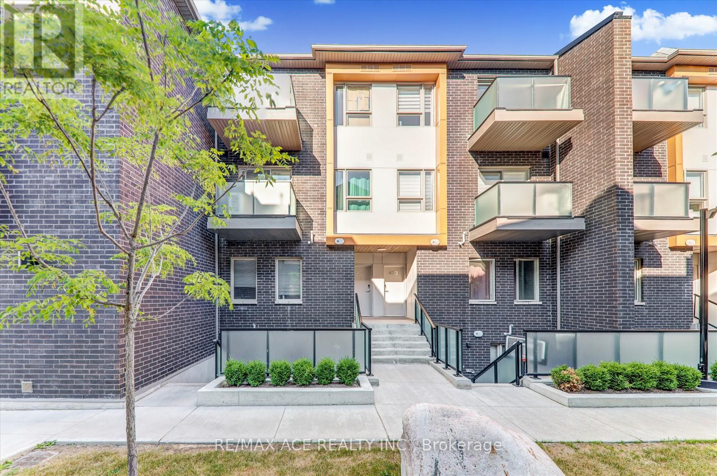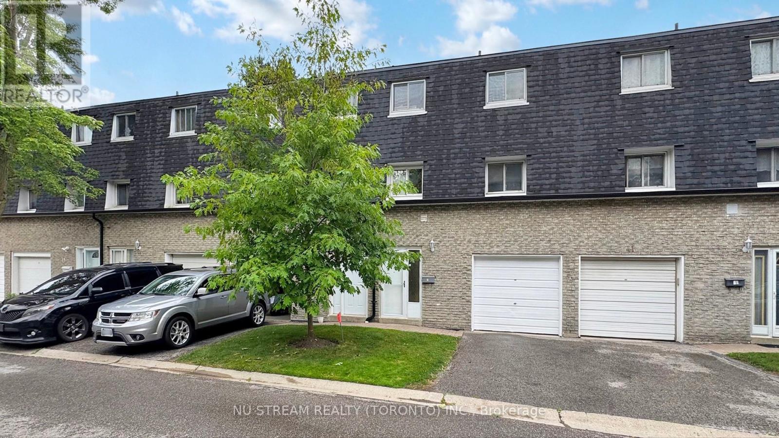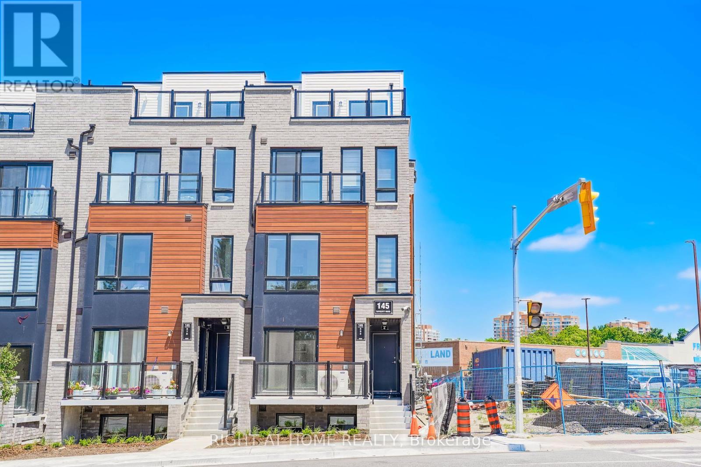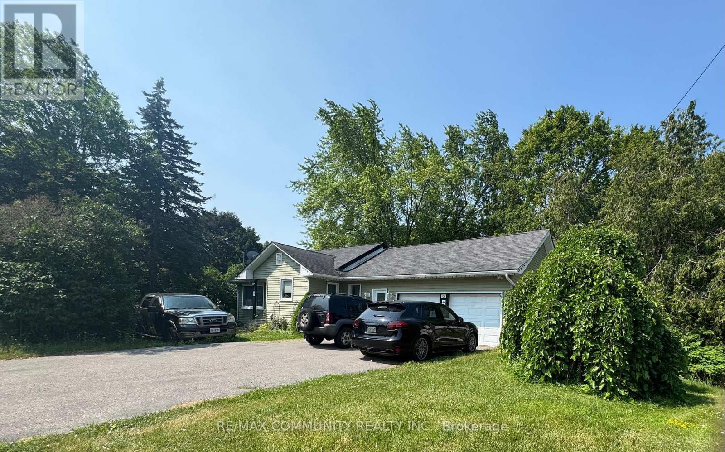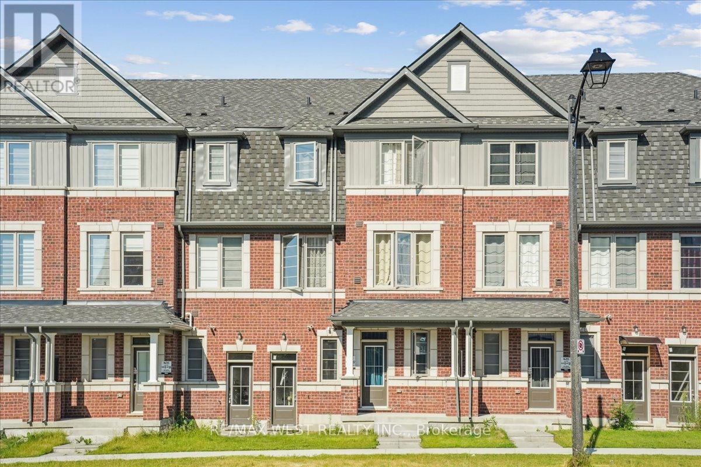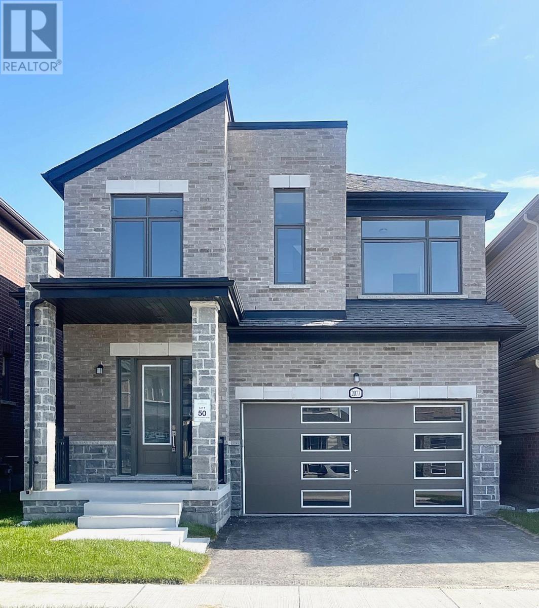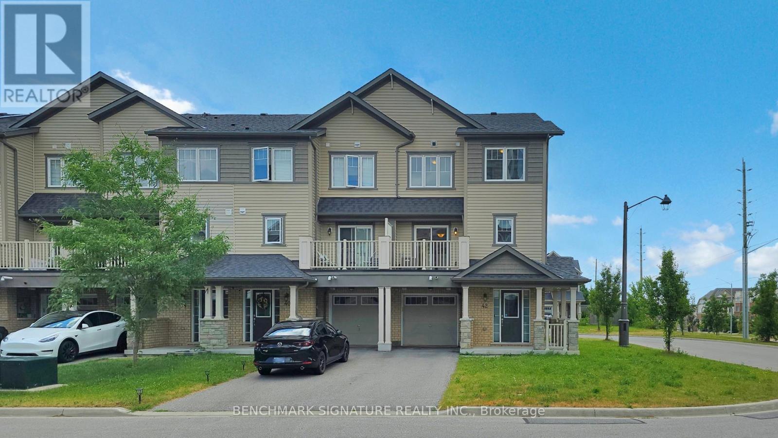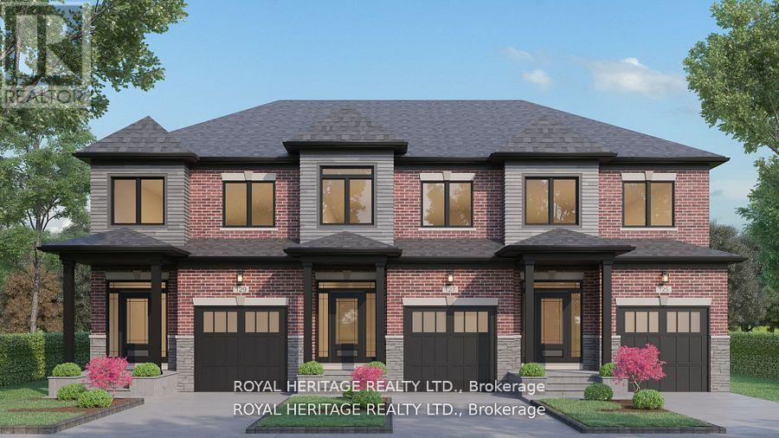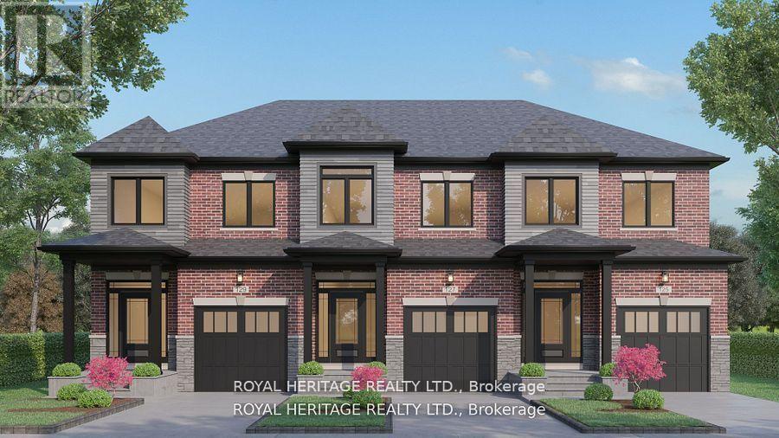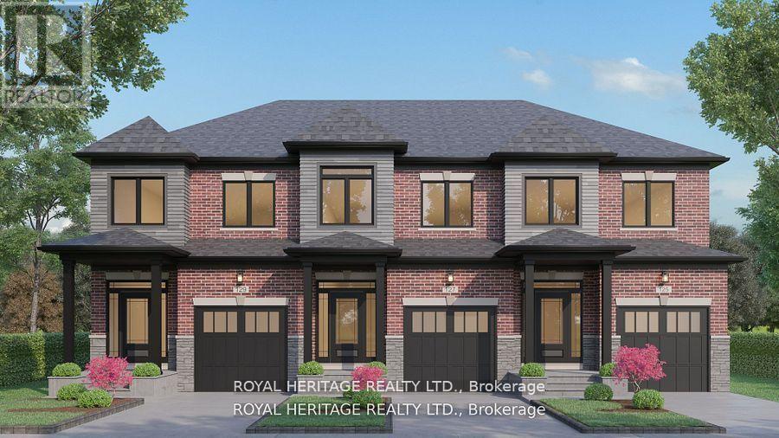38 Glenstal Path
Oshawa, Ontario
Location! Location! Location! Situated In A Fast Growing Community In Northern Oshawa. Located Near UOIT & Durham College. Brand New Establishments, Food, & Shopping Options Being Built Just Steps Away! Open Concept Combines Living, Dining, & Kitchen. Bright & Cozy With Large Windows Throughout Inviting Natural Light In. Amazing Space For A Family, First Time Home Buyers & Investors! Footsteps Away From Public Transit. Short Minutes Away From 407. Primary Bedroom Is A Spa-Like Retreat! 4pc Ensuite With A Soaker Tub & Long Sink Counter. Double Closets & A Private Walk-out Balcony For Fresh Air. 2nd & 3rd Bedrooms Perfect For Additional Room, Guest Suites Or Office With Large Windows & Closets. Laundry Room With Sink Conveniently Situated On The Second Floor. Walk-out To An Open Backyard Perfect For BBQs, Entertaining Or Winding Down. Visitor Parking. Find Everything You Need Just Steps Away! Costco, Restaurants, Coffee Shops, & Many More In The Area! (id:24801)
Harvey Kalles Real Estate Ltd.
63 Murray Tabb Street
Clarington, Ontario
Welcome to 63 Murray Tabb St. Situated on a quiet street in Bowmanville, this property has "ravine -like" views of a wooded area at the rear of property. This stunning 4 bedroom all brick 2-storey home has everything that you would desire with lots of upgrades: 9 foot ceilings, a bright warm open concept kitchen with quartz countertops and LED underlighting, laundry on upper floor, 2 fireplaces, new laminate flooring in basement, access to backyard oasis from kitchen with view of trees and nature, a custom built wooden deck with fixed awning and LED lighting, storage shed, new patio tiles, BBQ with gas connection, upgraded garage door, heated garage and no sidewalk at foot of driveway. Only 2 minutes drive to Highway 2 and Smart Centre shopping. 3 minutes drive to Clarington Central Secondary School. (id:24801)
Dream Home Realty Inc.
431 - 2789 Eglinton Avenue E
Toronto, Ontario
Welcome to 2789 Eglinton Ave E #431 A Stunning Urban Retreat with Premium Upgrades!Step into luxury living in this beautifully upgraded home featuring a modern, open-concept layout designed for both comfort and style. The chef-inspired kitchen boasts granite countertops, a granite kitchen island, upgraded cabinetry, a stylish backsplash, and a premium Blanco Quatrus R15 undermount sink perfect for cooking and entertaining alike. Enjoy two full spa-like bathrooms, each elegantly appointed with tiles extending to the ceiling, striking hexagon floor tiles, luxurious Vision 30 bathtubs, upgraded granite countertops, custom vanities, and refined shower tile finishes. Throughout the home, you'll find sleek laminate flooring (excluding the staircase), smooth ceilings, and Matteo Candor light fixtures adding a touch of sophistication. Every room is completed with contemporary Lincoln Park interior doors, elevating the overall aesthetic. This move-in ready home blends modern elegance with everyday functionality an ideal space for professionals, families, or investors. (id:24801)
RE/MAX Ace Realty Inc.
39 - 3075 Bridletowne Circle
Toronto, Ontario
Demand Location & A Must See! Bright And Spacious, Greatly Maintained Townhouse In High Demand Area With Easy Access To Ttc, Schools, Shopping, Highways, Restaurants. Walk Distance To School And Shopping Mall, French School Area. Convenience To Everywhere And Everything. Functional Layout. Open Living Rm With W/O To Fully Fenced Private Yard. Finished Bsmt With Bright Window. Freshly Painted in 2025, Fully Renovated 2019. Washer & Dryer 2019. Hot Water Tank (Rental, 2020), Heating, AC and Ecobee Smart Control System updated in 2023. Move In Condition. Perfect For First Home Buyer And Investment! (id:24801)
Nu Stream Realty (Toronto) Inc.
4 - 145 Tapscott Road
Toronto, Ontario
Modern, Sun-Filled Corner Unit in Prestigious Presto Towns! Welcome to this brand new, fully upgraded 2-bedroom stacked condo townhouse. Located in the sought-after Presto Towns community, this bright and spacious corner unit offers modern living at its best. Step into a stylish open-concept layout featuring LED lighting throughout, custom built-in blinds, and premium laminate flooring. The contemporary kitchen comes equipped with built-in appliances, including a fridge, dishwasher, microwave, and stove, all seamlessly integrated for a sleek look. Theres also a convenient ensuite washer and dryer. Enjoy two well-sized bedrooms and 1.5 modern bathrooms, thoughtfully designed for comfort and function. The private terrace is perfect for relaxing or entertaining. Additional highlights include:EV charger ready parking spot, Dedicated bicycle parking, Move-in ready with all the upgrades already done. Located close to TTC, parks, schools, shopping, and more, this home offers unbeatable value in a well-connected Scarborough neighbourhood. (id:24801)
Right At Home Realty
3440 Simcoe Street N
Oshawa, Ontario
A rare gem on nearly an acre of park-like setting just 2 mins to Hwy 407 & Brooklin! Surrounded by mature trees and a gentle stream, this beautifully renovated bungalow offers serene privacy with the charm of country living and the convenience of city access. Featuring a finished walkout basement, quality custom finishes throughout, and a sun-filled layout designed for comfort and style. Enjoy entertaining on the expansive rear deck and patio, or relax in the thoughtfully designed mudroom with French doors and built-in cabinetry. The detached 24' x 20' heated garage with 10 ceiling, loft, and additional 20 x 8 storage area offers endless potential. A true birdwatchers paradise and an ideal retreat for nature lovers and hobbyists alike! (id:24801)
RE/MAX Community Realty Inc.
115 Air Dancer Crescent
Oshawa, Ontario
Step into modern comfort and convenience at 115 Air Dancer Crescent, a beautifully designed one year old traditional townhouse nestled in a sought after Oshawa neighborhood. Built by a prominent builder, this stunning home features a bright, functional layout ideal for families and professionals alike. Enjoy spacious principal rooms, quality finishes, and a warm, inviting ambiance throughout. Perfectly located just minutes from Hwy 407, Durham College, and major big box retailers, this home offers the perfect blend of tranquility and accessibility. Do not miss your chance to own a nearly new home in one of Durhams fastest growing communities. (id:24801)
RE/MAX West Realty Inc.
2077 Chris Mason Street
Oshawa, Ontario
Beautiful New Detached Home. This Spacious 4-Bedroom Home boasts a walk-up from the basement to rear yard. Featuring 9 Feet Ceilings On The Main And Second Floors, An Open Concept Floor Plan, Granite Counter Top, Large Breakfast Island, Modern Custom Kitchen and 2nd Floor Laundry Room. Amazing Location, Minutes To Restaurants, Costco, Ontario Tech University, Big Shopping Malls, Hospital, Highway 407 & 401. Move in Ready. A Must See! (id:24801)
Pma Brethour Real Estate Corporation Inc.
42 Nearco Crescent
Oshawa, Ontario
100% Freehold Corner Unit! Bright 2bed,2bath townhouse at 42 Nearco Crescent, featuring extra windows throughout for enhanced natural light. Modern kitchen with stainless steel appliances opens into a combined living/dining space and walk-out balcony. Upstairs laundry adds everyday convenience. Includes attached garage with interior access and two driveway spaces, no sidewalk hassles! Ideally located steps from the new Costco and minutes to Durham College, Ontario Tech, Highway 407, grocery stores, restaurants, and shopping. A smart choice for first-time buyers, investors, or anyone looking to downsize. Don't miss this move-in-ready gem in North Oshawa! (id:24801)
Benchmark Signature Realty Inc.
129 Hickory Street N
Whitby, Ontario
NOW UNDER CONSTRUCTION! AVAILABLE LATE SUMMER. Don't miss this pre-construction opportunity with Whitbys trusted builder, DeNoble Homes! Nestled in historic downtown Whitby, this freehold townhome offers convenience with nearby grocery stores, coffee shops, restaurants, and boutiques. Features include 3 bedrooms, 3 bathrooms, 9-foot ceilings, second-floor laundry, a spacious primary bedroom with a 4-piece ensuite, and a large walk-in closet, all on a deep lot. Easy access to public transit, go train, 407/412/401! (id:24801)
Royal Heritage Realty Ltd.
127 Hickory Street N
Whitby, Ontario
NOW UNDER CONSTRUCTION! AVAILABLE LATE SUMMER. Don't miss this pre-construction opportunity with Whitbys trusted builder, DeNoble Homes! Nestled in historic downtown Whitby, this freehold townhome offers convenience with nearby grocery stores, coffee shops, restaurants, and boutiques. Features include 3 bedrooms, 3 bathrooms, 9-foot ceilings, second-floor laundry, a spacious primary bedroom with a 4-piece ensuite, and a large walk-in closet, all on a deep lot. Easy access to public transit, go train, 407/412/401! (id:24801)
Royal Heritage Realty Ltd.
125 Hickory Street N
Whitby, Ontario
NOW UNDER CONSTRUCTION! AVAILABLE LATE SUMMER. Don't miss this pre-construction opportunity with Whitbys trusted builder, DeNoble Homes! Nestled in historic downtown Whitby, this freehold townhome offers convenience with nearby grocery stores, coffee shops, restaurants, and boutiques. Features include 3 bedrooms, 3 bathrooms, 9-foot ceilings, second-floor laundry, a spacious primary bedroom with a 4-piece ensuite, and a large walk-in closet, all on a deep lot. Easy access to public transit, go train, 407/412/401! (id:24801)
Royal Heritage Realty Ltd.


