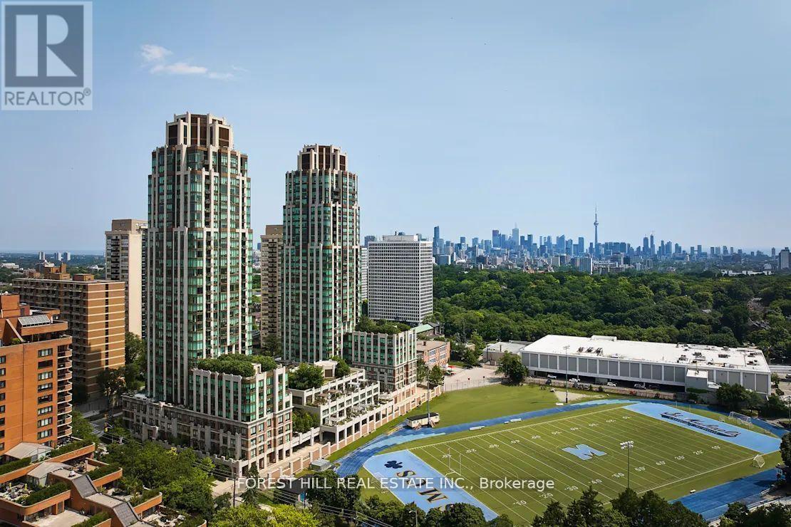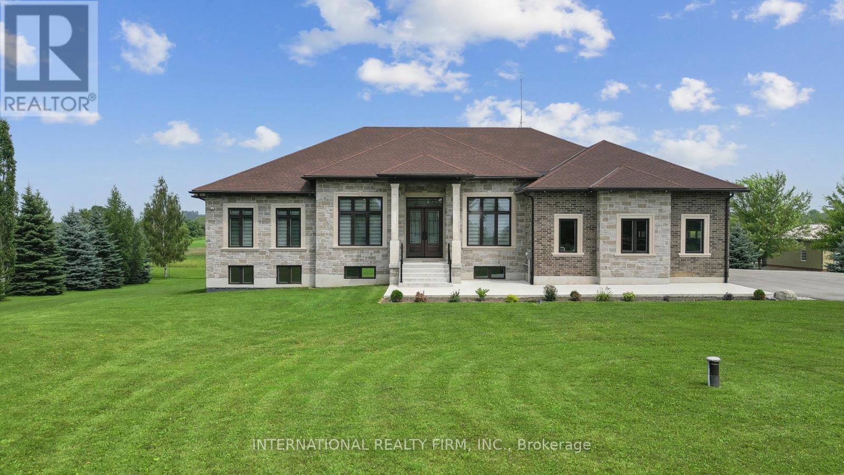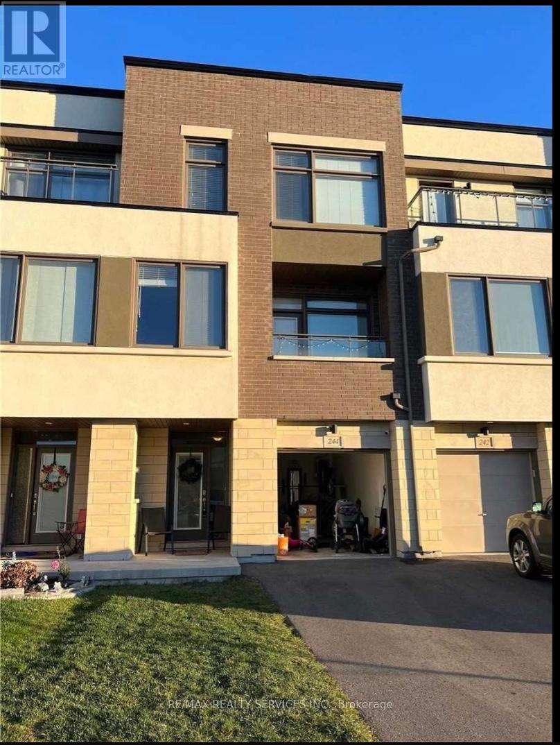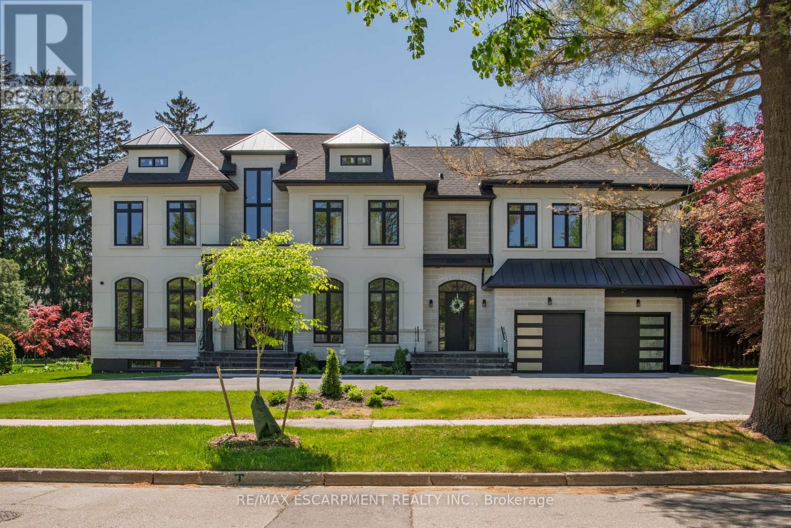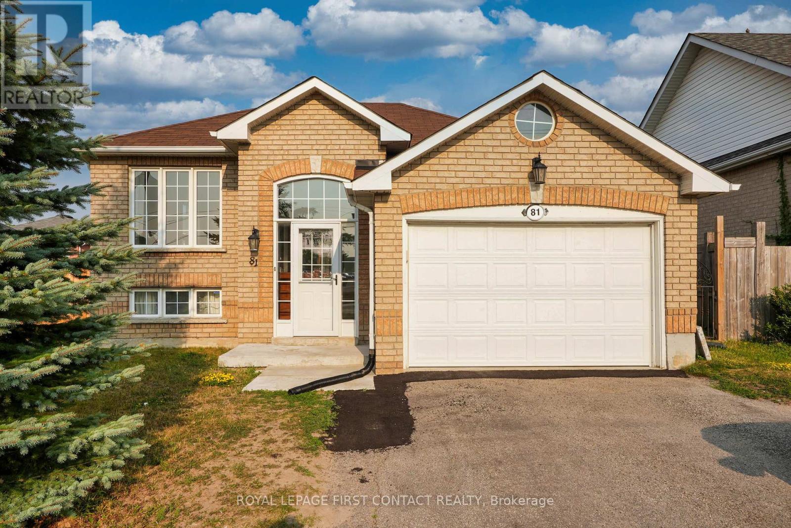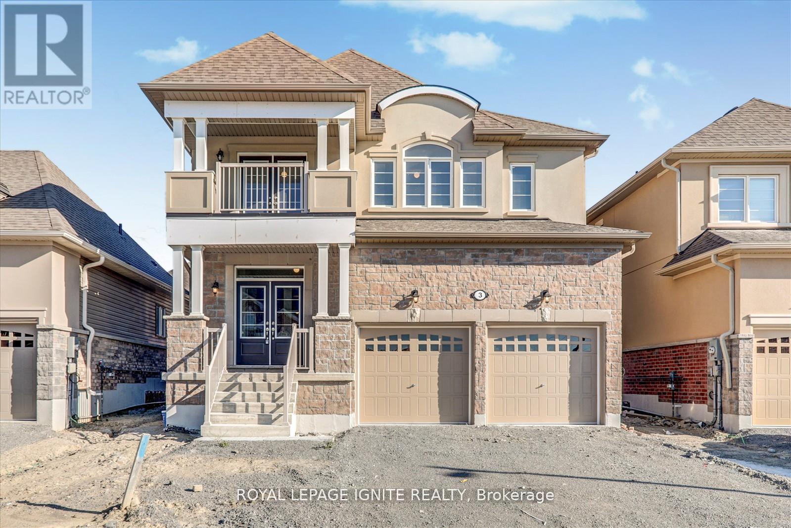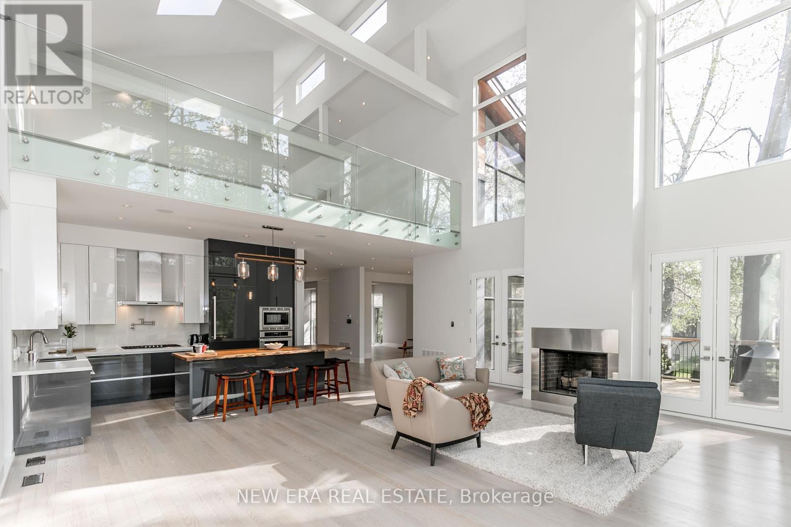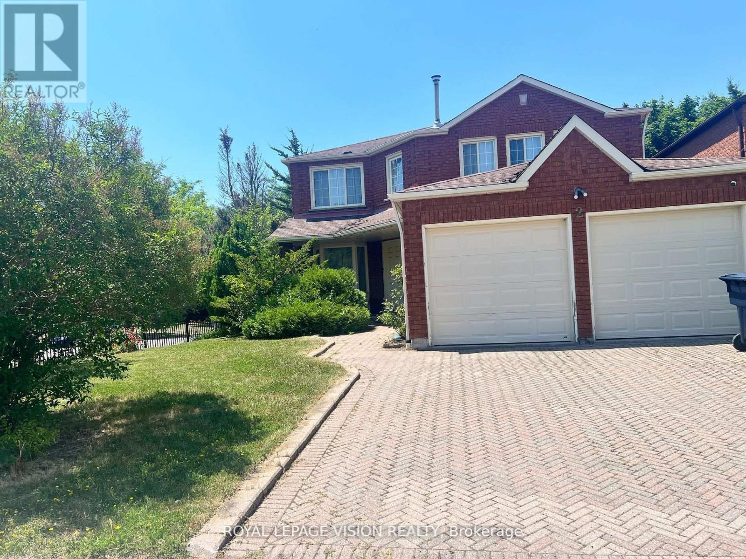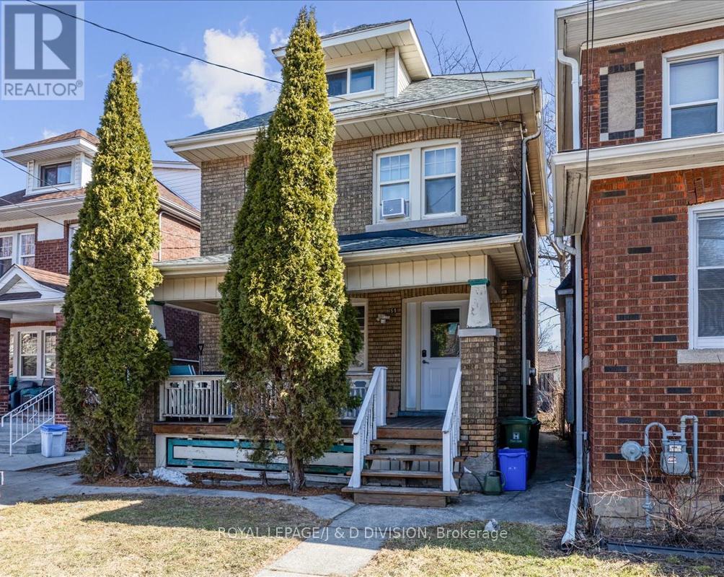316 - 310 Tweedsmuir Avenue
Toronto, Ontario
"The Heathview" Is Morguard's Award Winning Community Where Daily Life Unfolds W/Remarkable Style In One Of Toronto's Most Esteemed Neighbourhoods Forest Hill Village! *Spectacular Low Floor 2Br 2Bth S/W Corner Suite W/High Ceilings! *Abundance Of Windows+Light W/Panoramic Lush Treetop+CN Tower+West Views! *Unique+Beautiful Spaces+Amenities For Indoor+Outdoor Entertaining+Recreation! *Approx 884'! **EXTRAS** Stainless Steel Fridge+Stove+B/I Dw+Micro,Stacked Washer+Dryer,Elf,Roller Shades,New Luxury Vinyl Tile Flooring,Quartz,Bike Storage,Optional Parking $195/Mo,Optional Locker $65/Mo,24Hrs Concierge++ (id:24801)
Forest Hill Real Estate Inc.
1531 Gainer Crescent
Milton, Ontario
End Unit Executive Townhouse, Open Concept, Energy Star Rated (Low Monthly Utility Bills), 2 Min Drive To 401 And Go Station , Bright Office Space On Main Fl, Minutes From Mississauga, Two 4Pc Washroom & 1 Powder Room. Extras: Dir, From James Snow South Take Right On Torodeau & Third Right On Gainer.Very Close To All Shopping , Restaurant And Cafe And Transportation (id:24801)
Century 21 People's Choice Realty Inc.
19769 Willoughby Road
Caledon, Ontario
Only 3 years old, this stunning custom-built bungalow offers exceptional quality and design throughout. Enter through elegant double doors into a grand foyer with soaring 12' ceilings. Spacious living and dining rooms feature coffered ceilings and recessed pot lights for a refined finish.The family room impresses with a 14' ceiling, cove lighting, and built-in ambiance. The chefs kitchen is fully upgraded with high-end appliances, including a gas stove, oversized fridge with custom panels, built-in dishwasher, walk-through servery, and abundant cabinetry. A large island completes this entertainers dream.Oversized windows with custom blinds fill the home with natural light all day. The primary suite boasts a custom walk-in closet and a luxurious ensuite with designer tub, towel warmer, and glass shower. A second master bedroom includes its own full ensuiteperfect for guests or extended family.This 3-year-old home is move-in ready, combining thoughtful design, premium upgrades, and timeless elegance. (id:24801)
International Realty Firm
244 Wheat Boom Drive
Oakville, Ontario
Spacious Townhouse On A Quite Kids Friendly Street For Lease!! Approx.1820 Sqft. 9' Ceiling On All Levels, Sun Filled Rooms! '2 Balconies , (The Property Has 2 Balconies ) And A Back Yard.Backyard, Hardwood Stairs+Tiles +Laminate Flr(Carpet free ,Open Concept, Modern Kit W/Island, High End Gas Stove, Breakfast W/O To Deck, Fam/Liv Rm W/Balcony. Huge Master W/4Pc Ensuite, Nicely Sized Bdrm, Ground Flr Room W/3Pc Bath (Can Be Used As 4th Br)Across Street From Mall(With Everything U Need) Park Nearby, Close To Transit/Oakville Hospital (id:24801)
RE/MAX Realty Services Inc.
2110 Stonehouse Crescent
Mississauga, Ontario
This exquisite custom-built estate in Mississauga's Sheridan neighbourhood offers over 8,000 sq. ft. of refined living space, combining elegance, comfort, and modern convenience. With 6+1 bedrooms and 7 bathrooms, this home is designed for upscale family living and grand entertaining. A dramatic foyer with 22-foot ceilings sets a striking first impression. The great room also features soaring ceilings and expansive windows that flood the space with natural light. The chef-inspired kitchen is equipped with high-end appliances, quartz countertops, a marble backsplash, and a stunning waterfall island opening to a breakfast area with walkout access to the landscaped backyard. Outdoor features include a saltwater in-ground pool, a hot tub, a natural stone patio, and built-in Napoleon BBQs perfect for summer entertaining. The primary suite is a luxurious retreat with a gas fireplace, a balcony overlooking the backyard, and a spa-like six-piece ensuite. The finished lower level offers a home gym, a sauna, a wet bar, and a theatre with seating for ten. Additional highlights include a three-car garage, smart thermostat, integrated elevator, and professionally maintained landscaping. Ideally located near top schools, parks, and major highways, this Luxury Certified home is a rare offering in Sheridan. (id:24801)
RE/MAX Escarpment Realty Inc.
705 - 100 County Court Boulevard
Brampton, Ontario
Attention ! First Time Home Buyer ! Its a Steal Deal ! Buy Before its too late . Beautiful 2 +1 Bedrooms Condo Unit with 2 Full Bathrooms. Excellent Location Close to upcoming LRT, Hwys, Groceries, Banks Shopping Plaza, Sheridan College. It also comes with Large Size Solarium Can Be Used As A 3rd Bedroom. Primary Bedroom Comes With 4 Pc En-Suite Bathroom. Two Fully renovated Bathrooms with Glass Shower Panels. New Blinds. New Paint. 24 Hours Concierge/Security Services .Condo Fee includes all the utilities like : Hydro, Heat, Water ,Internet, Building Insurance ,Parking. (id:24801)
RE/MAX Real Estate Centre Inc.
Upper - 81 Livingstone Street E
Barrie, Ontario
LIGHT AND BRIGHT UPPER-LEVEL HOME FOR LEASE! Sign a 12-month lease at 81 Livingstone Street East, Upper unit. This home offers a great location being close to amenities like schools, recreation centres & ample shopping. Enjoy the 1.5 car garage space exclusively for the upper-level tenant and 1 extra spot in the driveway, total of 2 spots. Inside the home you will find a large living-dining room area with hardwood flooring. The kitchen offers a new stove and lot of space with direct access to a fully fenced shared backyard. In-suite laundry is another plus for this great 3 bedroom 1 bathroom main floor unit. Don't miss this great opportunity! (id:24801)
Royal LePage First Contact Realty
3 Grieve Street
Georgina, Ontario
This beautiful newly built detached home in Cedar Ridge offers 2,735 sq. ft. of spacious living . Featuring a modern brick and stucco exterior, 9 ft. ceilings, and large windows filling the interior with natural light. The eat-in kitchen boasts white cabinetry, a central island, and easy access to the back deck for outdoor entertaining. The main level includes a family room, living ,dining area, and a Den versatile space suitable for an office or playroom. Upstairs, the primary suite offers two walk-in closets and a 5-piece ensuite. Additional bedrooms include a private ensuite and a balcony in the second bedroom, with the third and fourth bedrooms connected via a Jack and Jill bathroom. Practical features include a laundry room and central A/C. Located near Jacksons Point Beach, highways, and amenities, this home combines comfort, style and convenience perfectly. (id:24801)
Royal LePage Ignite Realty
767 Cedarvale Drive
Innisfil, Ontario
Fabulous sun filled layout with a spectacular gourmet kitchen, with Thermador appliances. Family room with 32ft soaring cathedral ceilings. Custom large windows with great views, custom flooring throughout the house. Spacious bedrooms, all with their own washrooms with heated floors. Steps to lake Simcoe. Enjoy access to a neighbourhood beach and proximity to Innisfil Beach Park. Located close to shops, schools, and only a few minutes from Friday Harbour.Enjoy the beautiful landscaping for recreation and family gatherings. Backs onto a golf course.Don't miss the opportunity, your dream home awaits. (id:24801)
New Era Real Estate
Upper - 2 Glenheather Terrace
Toronto, Ontario
This Corner Lot House is situated on a huge lot backing onto a ravine, and adjacent to public transit, which can give you an excellent experience of living. The 2nd floor contains 4 beds and 2 baths, each with 5 pieces! Primary bed with 5 pcs ensuite bath, extra sitting space, and a walk-in closet. 3 Other generously-sized bedrooms have double closets. Main Floor has a Living and Family area and 2 more bedrooms. Ideal for students as well as extended family. Situated on a quiet, family-friendly street, the home is just steps from TTC transit and within walking distance to both public and Catholic elementary schools. A short 5/10 minute drive brings you to Highway 401, local universities, colleges, hospitals, and major shopping centers. Ideal for a family or group of university/college students. The friendly landlords currently reside on the upper level. (id:24801)
Royal LePage Vision Realty
Lower - 2 Glenheather Terrace
Toronto, Ontario
This bright and spacious 4-bedroom Lower unit (LEGAL walkout basement) unit is located in a well-maintained 2-storey brick home on a generous lot in the desirable Rouge 11 area of Scarborough. With large windows throughout, the space is filled with natural light and offers the comfort and feel of a main-floor unit. Each bedroom includes a closet, pot lights, and the unit features a full 3-Pcs bathroom, dedicated living and dining areas, and an ensuite laundry for added convenience. Enjoy a private, separate entrance and access to a fully fenced backyard. Situated on a quiet, family-friendly street, the home is just steps from TTC transit and within walking distance to both public and Catholic elementary schools. A short 510 minute drive brings you to Highway 401,local universities, colleges, hospitals, and major shopping centers. Ideal for a family or group of university/college students. The friendly landlords currently reside on the upper level. (id:24801)
Royal LePage Vision Realty
Ave S - 59 Paisley Avenue S
Hamilton, Ontario
Great investment opportunity in Westdale. This 5+1 bedroom, 3 bathroom home is ideally located only steps to the trendy cafes in downtown Westdale and a short walk to McMaster University making this home perfect for students. Beautiful original hardwood flooring and trim with the option to add a 7th bedroom on the main level. Fully fenced rear backyard and private driveway. (id:24801)
Royal LePage/j & D Division


