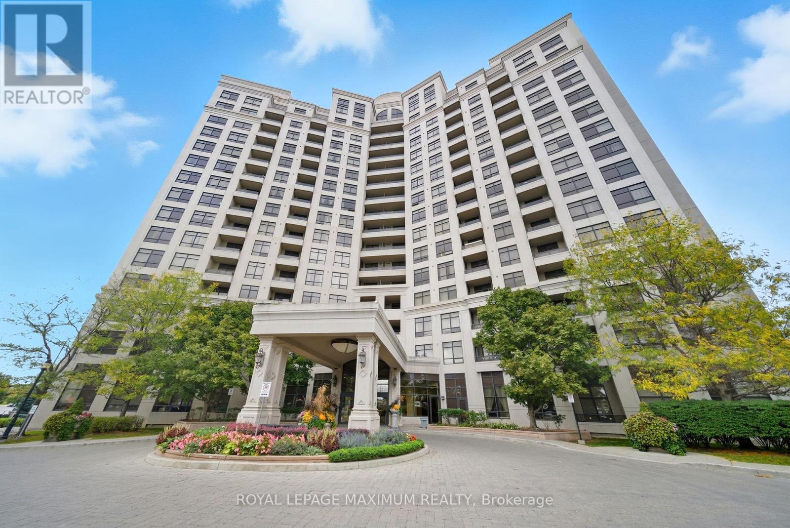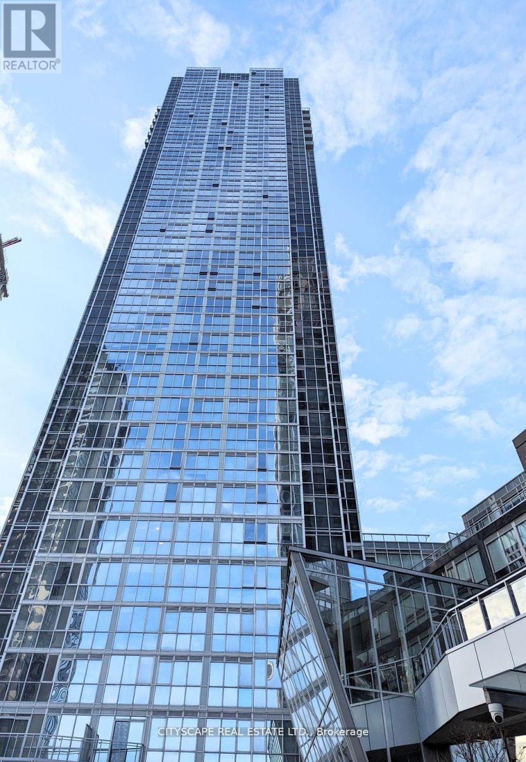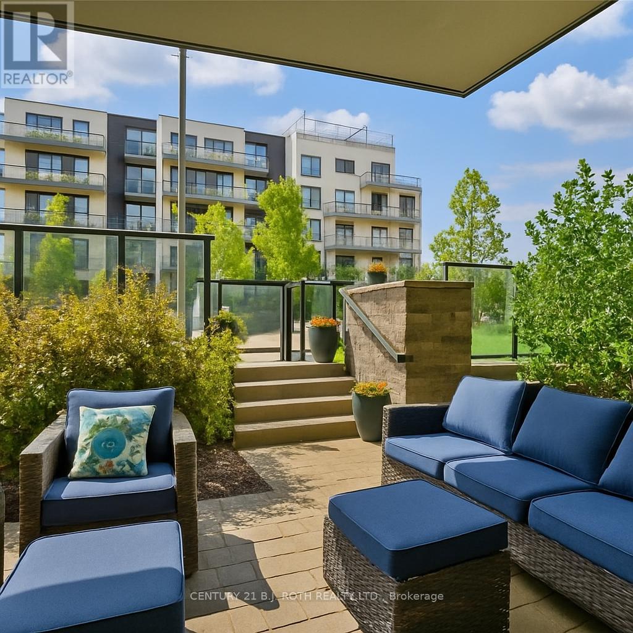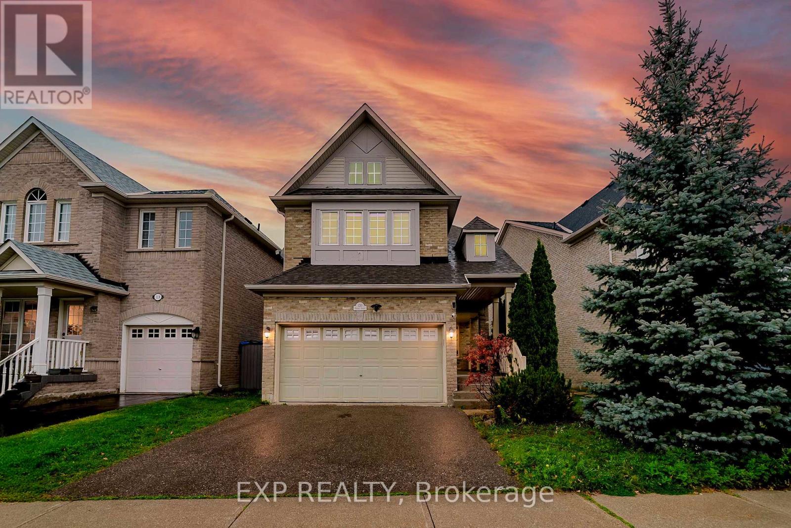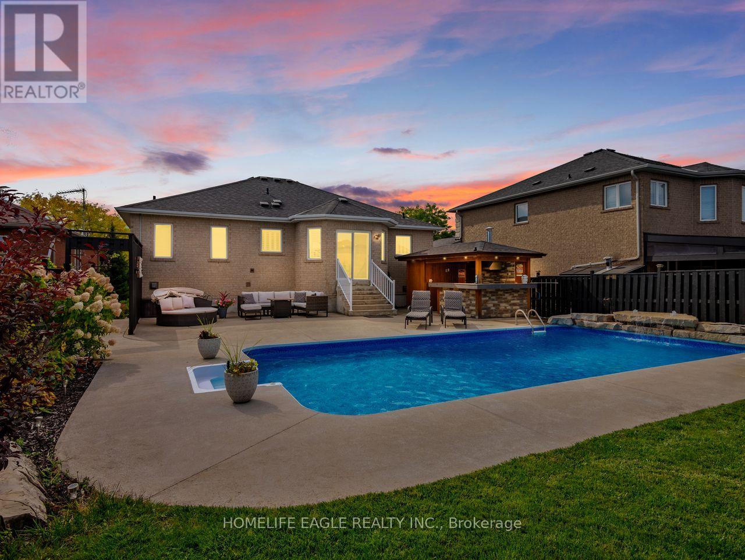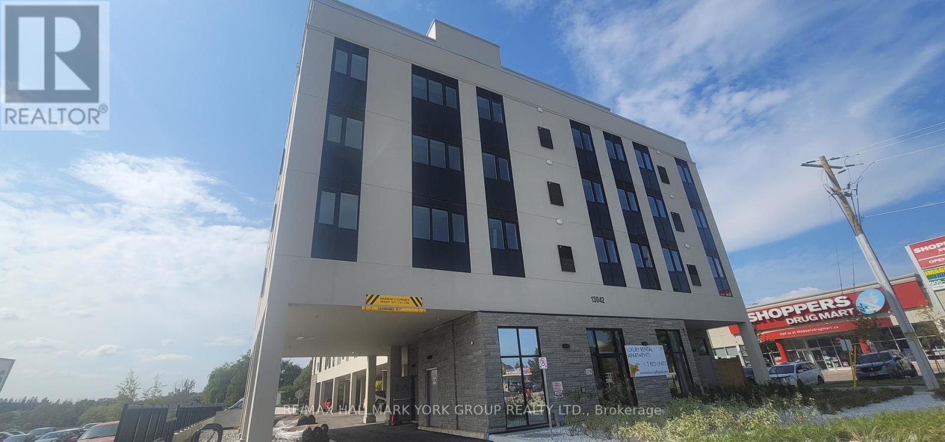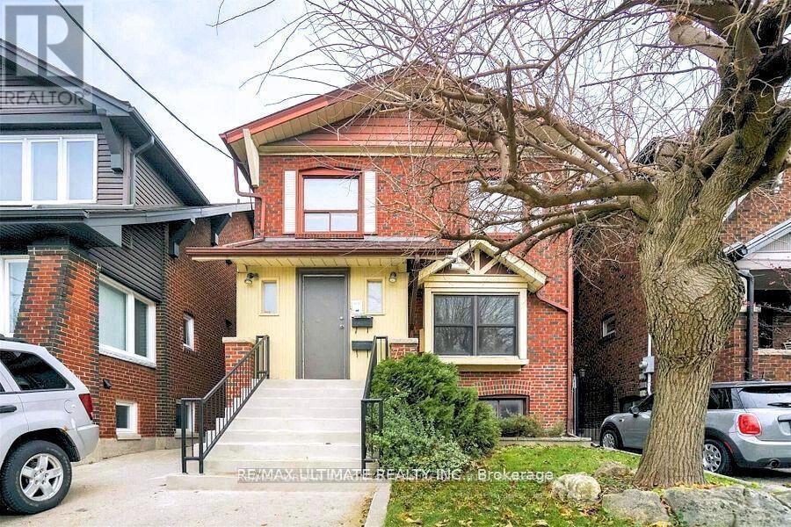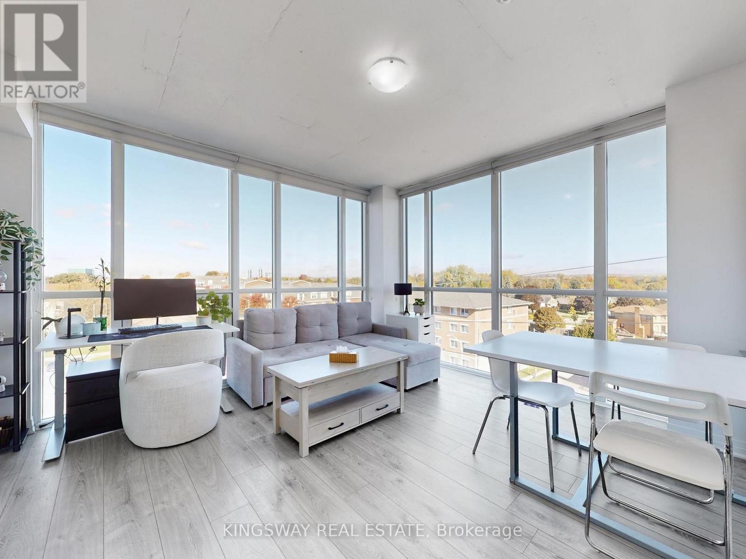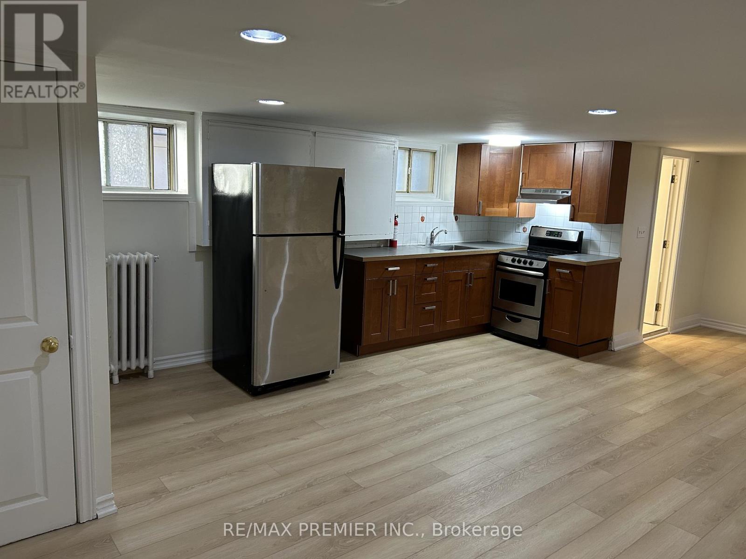1242 Killarney Beach Road
Innisfil, Ontario
The Perfect 4+2 Bedroom & 6 Bathroom Brand New Custom Built Bungaloft On A Premium 200Ft Deep Corner Lot With A Legal Walk-Out Basement Apartment Duplex! *Enjoy 4600 Square Feet Of Luxury Living Steps From Lake Simcoe! *Family Friendly Lefroy Community Of Innisfil *Beautiful Curb Appeal W/ Natural Stone & Stucco Exterior *Soaring 18 Ft Front Foyer With Double Door Entry And Look To Above Loft *Large Expansive Windows - Sun Filled *10 Ft Ceilings W/ Pot Lights *True Chef's Kitchen W/ Oversized Quartz Waterfall Centre Island & Barstool Seating *Soft Close Cabinets + Quartz Countertops & Backsplash *High-end Red Oak Hardwood Floors *Elegant Porcelain Fireplace *Breakfast Area W/O to Large Rear Sun Deck *Hardwood Steps W/ Floating Glass Railing *2nd Fl Laundry *Massive Primary Bedroom With 6 Pc Spa Like Ensuite & Walk-In Closet *Each Bedroom Direct Access To Washroom *All Washrooms Featuring Extended Marble Finishes *Finished LEGAL Walk-Up Basement Apartment Featuring 2 Spacious Bedrooms, Pot Lights, Quartz Kitchen, Separate Utilities and Large Egress Windows! *Side Entrance W/ Access To Bsmt Office Separate From Legal Suite *Oversized Garage Door + 13 Ft Ceilings For Car-Lift Or Mezzanine *Long Paved Driveway *Fully Interlocked & Landscaped Walkways + Fully Fenced Backyard - Tons of Privacy *Pool Sized Corner Lot W/ Mature Tree Offering Endless Entertaining Potential *Close to Lake Simcoe, Killarney Beach, Shopping, Amenities, & Schools * Partial VTB Available **Must See! Don't Miss! (id:24801)
Homelife Eagle Realty Inc.
714 - 9225 Jane Street
Vaughan, Ontario
Large 2 Bedroom 2 Bathroom Prime Corner Unit at The Highly Desirable Bellaria Tower 1. Amazing Floorplan With Spacious Living & Dining Rooms, Open Concept to Large Kitchen Featuring Stone Countertops, Stainless Steel Appliances, Large Island with Breakfast Bar, and Tons of Cabinet Storage & Countertop Space. Corner Unit With Large Windows Throughout, Tons of Natural Light. Primary Bedroom With 4 pc Ensuite. Sunfilled 2nd Bedroom. 3pc Bathroom With Stone Countertops & Glass Shower. No Carpet Throughout. Balcony With Premium South and East Views, Overlooking Greenspace. Perfectly Appointed Approx 940 Sqft. **2 Owned Parking Spaces Nearby Elevator** Great Condo Amenities Include: Gatehouse Security, 24 Hr Concierge, Visitor Parking, Party Room, Gym, Outdoor BBQ Area, Games Room. Fantastic Location, Steps From Public Transit, Fine Dining, Vaughan Mills Mall, Schools, Parks, & More! Minutes from Cortelucci Hospital, Vaughan Subway Station and Hwy's 400 & 407. Incredible Value and Location! (id:24801)
Royal LePage Maximum Realty
216 - 2916 Highway 7 E
Vaughan, Ontario
Live in luxury at the heart of Vaughans vibrant business hub! This premium upgraded 1-bedroom suite features soaring *10-ft ceilings*, bright open-concept design, modern finishes, and includes *1 underground parking & 1 locker*. Steps to Vaughan Metropolitan Centre Subway, Hwy 7 Transit, IKEA, world-class restaurants, cafés & shopping. Enjoy resort-style amenities: 24-hr concierge & security, state-of-the-art fitness centre, yoga studio, sparkling indoor pool, media lounge & party room. Ideal for professionals or couples seeking modern comfort, convenience & lifestyle in a highly desirable location. Easy commute to York University, Hwy 400/407 & Downtown Toronto. A rare opportunity to rent in one of Vaughans most prestigious buildings! (id:24801)
Cityscape Real Estate Ltd.
G-15 - 375 Sea Ray Avenue
Innisfil, Ontario
This is resort style living! Beautiful 2 bed/2bath condo in the sought after Friday Harbour community. Bright open concept Dorado model located in the Aquarius building with 9 ceilings, floor to ceiling windows, quartz countertop, ample kitchen storage, and private walkout terrace perfect for entertaining! Building Features its own outdoor pool and private terrace for building occupants and is pet friendly. Less Than 10 Min Drive into Barrie, 12 Min drive to Barrie South GO Station and 1 hour drive to Toronto. In addition, Friday Harbour resort offers all season amenities including an award-winning golf course (golf membership additional fee), 200-acre nature preserve, beach, marina, 2 outdoor pools, hot tub and splash pad, gym, media and games room, wide selection of restaurants, shops and much more on the boardwalk just steps away! **EXTRAS** Car Wash, Community BBQ, Exercise Room, Media Room, Pool, Visitor Parking, Beach, Golf, Greenbelt/Conservation, Lake Access, Lake/Pond, Major Highway, Park, Playground Nearby, Public Parking, Public Transit, Shopping Nearby, Trails (id:24801)
Century 21 B.j. Roth Realty Ltd.
23 Maurino Court
Bradford West Gwillimbury, Ontario
Welcome to your new home! This stunning 3+2 bedroom, 3-level backsplit detached house is tucked away in a quiet cul-de-sac within a mature, family-friendly neighbourhood. From the moment you arrive, youll notice the charm and space this home offers it looks much larger than it appears from the outside, with a layout designed for both comfort and functionality. Inside, the recently renovated kitchen shines with brand-new cabinets, quartz counters with matching backsplash, stainless steel appliances, and elegant porcelain tiles, perfect for entertaining or family meals. The home also features partial open-concept living, new flooring throughout (2021), and bright, spacious areas that flow seamlessly. The finished basement adds even more living space, with smooth ceilings, pot lights, and a beautifully updated bathroom perfect for guests, a home office, or recreation. Step outside into your private backyard oasis with new landscaping, a large patio, and a fully fenced backyard for complete privacy, its ideal for gatherings, gardening, or quiet relaxation. The large driveway offers ample parking, and the oversized crawl space provides generous storage solutions. This home has been well maintained with major updates already done: Furnace & A/C (2015), Shingles (2017), Asphalt Drive (2019), new flooring (2021), and updated eavestroughs. Conveniently located within walking distance to French Immersion and public schools, scenic trails, and just a 15-minute walk to Bradford GO Station, which takes you downtown in about an hour perfect for commuters. A fantastic opportunity for first-time buyers, up-sizers, or investors, move-in ready and waiting for you! This one wont last long! (id:24801)
Homelife Eagle Realty Inc.
120 Portage Avenue
Richmond Hill, Ontario
Beautiful Monarch-built home for lease in prestigious Oak Ridges! This spacious and well-maintained property features bright open living areas, soaring ceilings, hardwood floors, and an elegant oak staircase with iron spindles. The chefs kitchen overlooks and walks out to a private backyard retreat with a large wooden deck, lush greenery, vibrant flower beds, and a shed for extra storageperfect for summer enjoyment. A versatile second family room offers additional living space for a lounge, office, or playroom. The primary suite includes his-and-her closets and a spa-inspired ensuite. Please note the basement is unfinished and not included in the lease. Nestled in a quiet, family-oriented enclave within walking distance to parks, trails, and ponds, and just minutes to top-ranked schools, the GO Station, and Hwy 404/400, this home offers comfort, convenience, and lifestyle in one of Richmond Hills most desirable communities. (id:24801)
Exp Realty
15 Eve Court
Bradford West Gwillimbury, Ontario
Stunning Executive Raised Bungalow * Located On A Private Peaceful Court In South Bradford * Bright Open-Concept Living & Dinning Area w / Cozy Gas Fireplace * Spacious Primary Bedroom w / Lg Walk In Closet & Private 4 Pc Ensuite * Finished 7" Engineered Hardwood Floors, Smooth Ceiling & Custom Crown Molding * Family Size Kitchen Connected To Lg Breakfast Area That Over Looks Your Oasis Back Yard Which Is Fully Fenced, Beautifully Landscaped & Perfect For Entertaining * 16' X 32' Inground Salt Water Pool w/ Natural Water Feature * Convenient Inground Sprinklers System In Front & Backyard * Custom Cabana For Cooking & Entertainment Friends & Family * Beautiful Back yard Trees For Your Privacy * Fully Finished Basement w/ Separate Entrance * Above Grade Windows * Large Rec Rm, Private Office, Full Kitchen & 3pc Bath * This Basement Ideal for In-Law Suit, Home Business Or Rental Potential With Lg Bedroom, Living & Dinning Area + Lg Storage * Oversized 2 Car Garage w / Wash Sink / Hot water & Access to Basement * This Property Is the complete package Style, Space, Functionality & A Backyard Built For Summer Memories * Move-In Ready & Meticulously Cared For / Don't Miss This Rare Opportunity! (id:24801)
Homelife Eagle Realty Inc.
Ph04 (#604) - 13042 Yonge Street
Richmond Hill, Ontario
Brand new luxurious rental unit located in the heart of Oak Ridges. This brand new 607Sqft, one bed, one bath penthouse unit offers a spacious open concept living with modern kitchen, stainless steel appliances and vinyl flooring throughout. Conveniently located just steps away from public transit, shopping, restaurants and all other ammonites. **EXTRAS** Stainless Steel Fridge, Stove, Dishwasher, Washer/Dryer. All existing window coverings and all electrical Fixtures (id:24801)
RE/MAX Hallmark York Group Realty Ltd.
8 - 130 King Street
Clarington, Ontario
Beautiful, modern, and fully renovated apartment in the heart of downtown Bowmanville. Features brand-new appliances, stylish vinyl flooring, and bright, sun-filled windows. Conveniently located within walking distance to schools, the hospital, and a variety of local amenities. (id:24801)
Homelife/vision Realty Inc.
Upper - 745 Coxwell Avenue
Toronto, Ontario
Welcome to the upper suite of 745 Coxwell Ave! This turnkey, spacious, and fully renovated 2-bedroom home offers comfort and convenience in a prime location. The smart split-bedroom layout provides privacy, and the large eat-in kitchen features abundant cupboard and counter space. Sunlight fills the generous living room, creating a warm and inviting atmosphere. Enjoy easterly morning light in the bedrooms, westerly sunsets in the living area, and a private balcony off the second bedroom. Convenient coin-operated ensuite laundry and TTC just a block away make this a fantastic opportunity at a great price! (id:24801)
RE/MAX Urban Toronto Team Realty Inc.
631 - 1900 Simcoe Street N
Oshawa, Ontario
Smart Start for First-Time Buyers & Investors alike! Welcome to Unit 631 at U Studios - one of the largest and most desirable layouts in the building. This bright, Owner Lived In corner studio offers 382 sqft of open living space, wrapped in floor-to-ceiling windows with a north-east exposure for all-day natural light. Thoughtfully designed to fit your bed, desk, sofa, dining table and TV - it actually feels like home. Located steps from Ontario Tech University (UOIT), Durham College, restaurants, groceries, costco, banks, and Durham Transit, this address has strong rental demand and long-term value. Parking, Internet, and Heat are included, and parking is extremely scarce, allowing you to charge premium rent. For first-time buyers, this is affordable homeownership without compromise - enjoy modern finishes, convenience and great building amenities: a large gym, 24/7 concierge, study rooms, residents' lounge, and meeting spaces. You're also minutes from the Amazon Fulfillment Centre, keeping this location in constant demand. Whether you're building your portfolio or buying your first home, Unit 631 offers bright space, strong returns, and unbeatable convenience - a smart move today and a solid investment for tomorrow. Book a showing and see for yourself! (id:24801)
Kingsway Real Estate
Unit G - 1342 Pape Avenue
Toronto, Ontario
Welcome to East York! Bright and freshly updated 1-bedroom suite offering approximately 650-700 sq.ft. of comfortable living space. This unit features new flooring throughout, fresh paint, and a functional open layout. Enjoy a well-maintained kitchen and bathroom, with on-site laundry for your convenience. Located in quiet, clean and professionally managed building just minutes from parks, trails, shops, and TTC access - with quick connections to the DVP. (id:24801)
RE/MAX Premier Inc.



