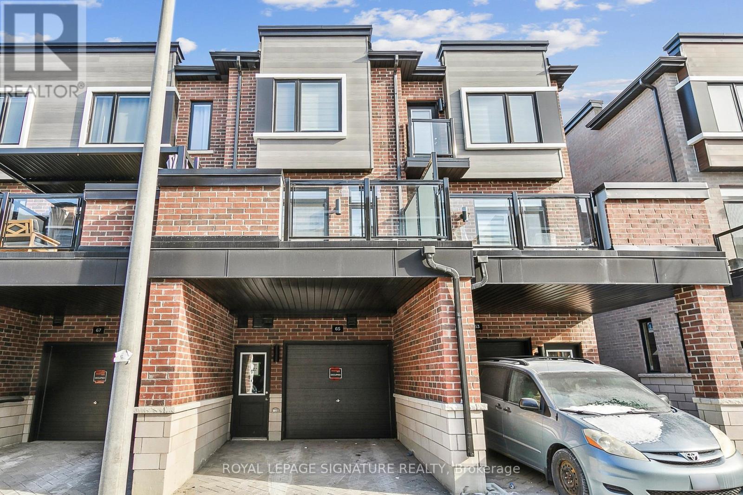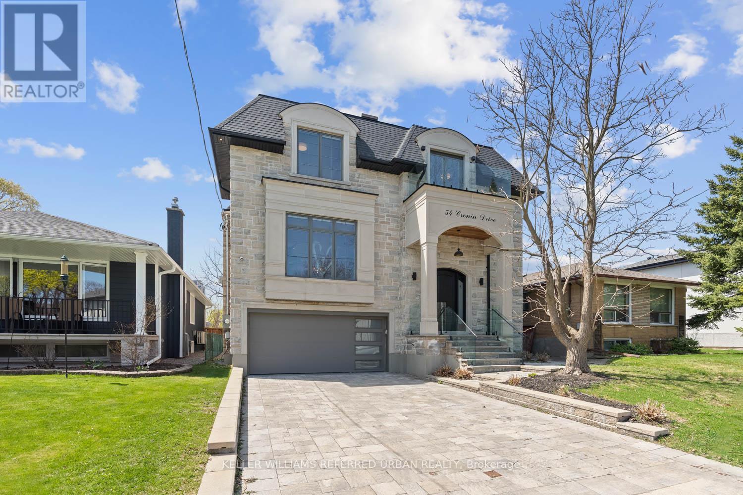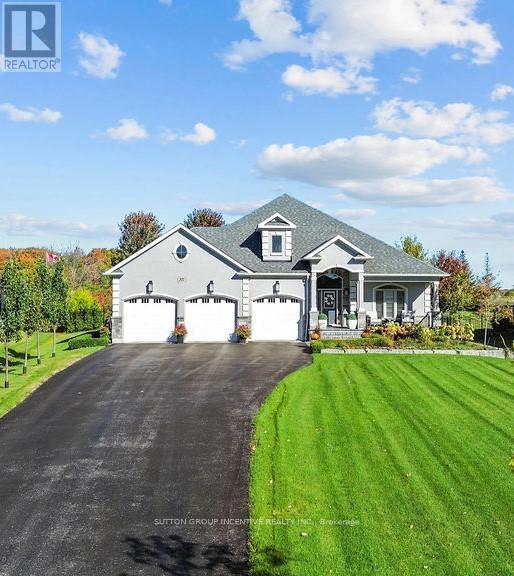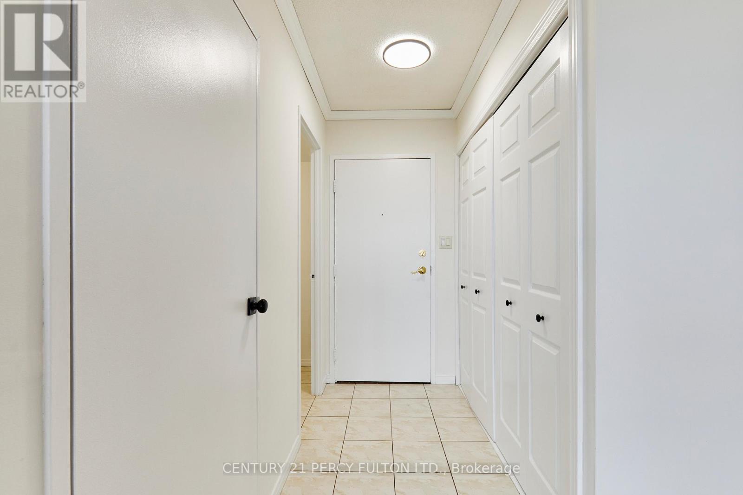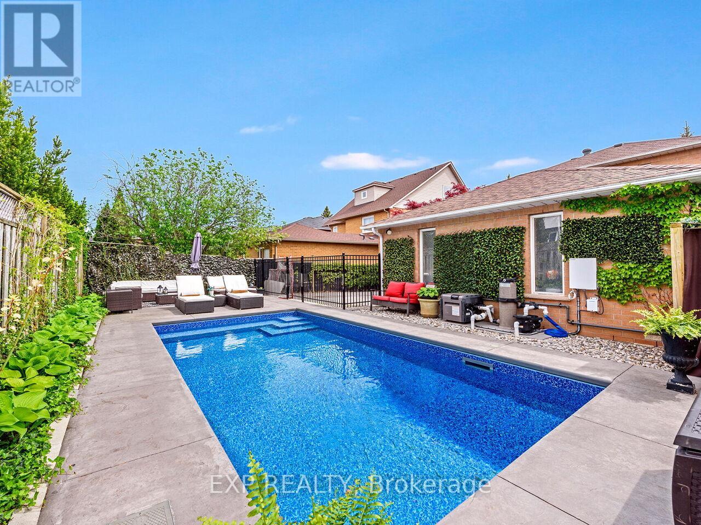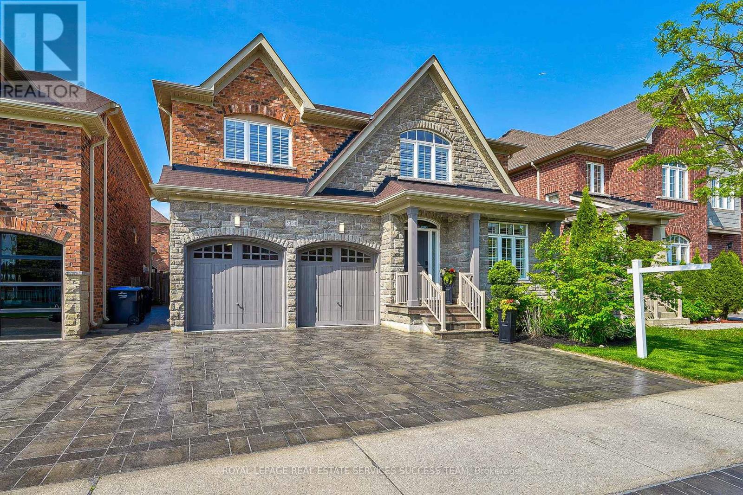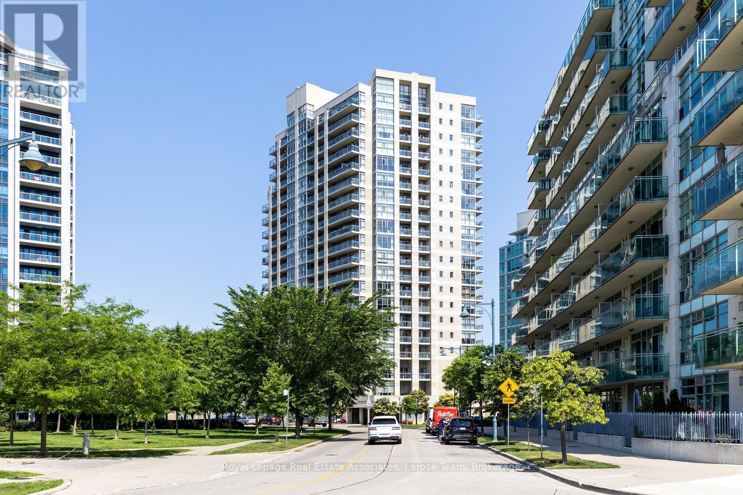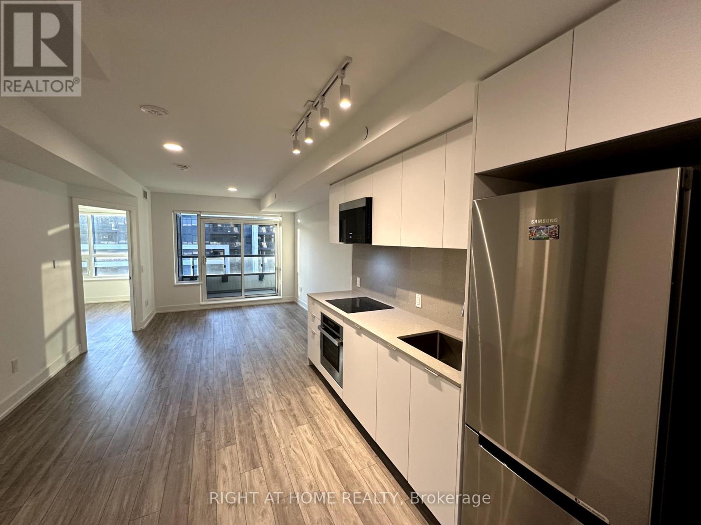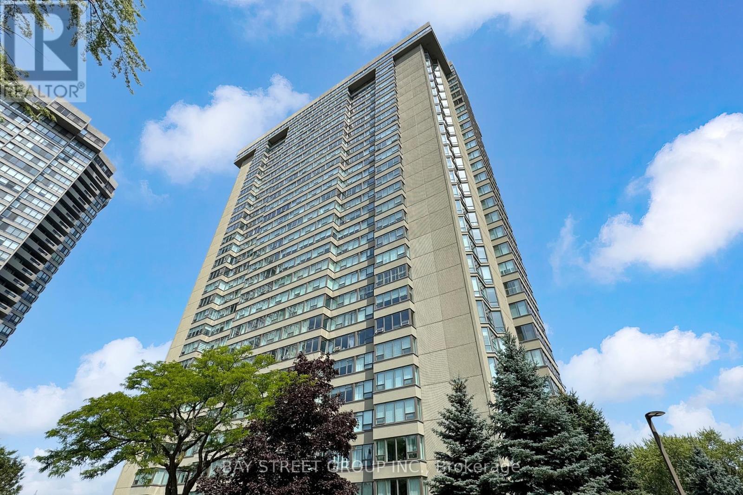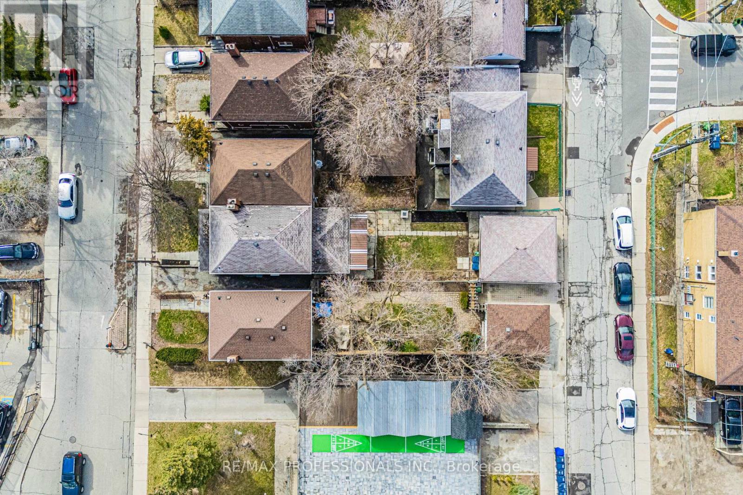Bdrm - 65 Akil Thomas Gardens
Toronto, Ontario
One Bedroom in a 4 Bedroom Three + One Bath Spacious Townhouse. Close To All Amenities and Major Highways Like 401 And Don Valley. Groceries, Tim Hortons, Banks, Shopping, Mosques Churches All Are Within Walking Distance. The Main Floor Has A Bedroom With A 4-Piece Bathroom And A Shared Laundry Room And A Shared Kitchen On The Second Floor. Female Tenants Only. (id:24801)
Royal LePage Signature Realty
54 Cronin Drive
Toronto, Ontario
A stunning fusion of form and function, this custom-built residence showcases a design-forward aesthetic with impeccable craftsmanship throughout. Featuring white oak herringbone floors, soaring 10-ft ceilings on the main level, built-in speakers, and full smart home integration. The chefs kitchen is a showpiece outfitted with premium Sub-Zero, Wolf, and Bosch appliances, a massive eat-in island with bar sink and wine fridge, and seamlessly connected to a spacious family room and sunlit breakfast area. Custom millwork and thoughtful finishes elevate every room. The primary retreat offers a private balcony, dream walk-in closet, and spa-inspired ensuite. The 11-ft lower level impresses with an oversized walkout and a fully wired home theatre. Every inch of this home is curated, considered, and crafted to impress (id:24801)
Keller Williams Referred Urban Realty
327 Sunnybrae Avenue
Innisfil, Ontario
This Stunning Custom Builder Stucco/Stone Bungalow is situated on just over a half-acre private lot, offering a country feel while remaining close to city amenities. It boasts numerous upgrades from the builder and additional enhancements by the owners. Apx 5100 total square feet, finished top to bottom. The property features a gorgeous lot with a huge driveway accommodating 12+ cars (triple-wide at the garage). Inside, you'll find a 14' ceiling in the foyer, a front office/bedroom, a second bedroom, a main 4pc and a 2pc. Hardwood flooring extends throughout the main level, complemented by pot lights, O/S trim, crown molding, 9' doors, and transom windows, creating a bright yet cozy atmosphere. The large master at the rear includes a W/I and 5pc Ensuite with heated floors. The stunning great room offers an open concept design with vaulted ceilings and a floor-to-ceiling stone wood fireplace. The gourmet kitchen features a pantry, wine storage/cooler, B/I glass cupboards, an o/s island, and an o/s stainless steel fridge/freezer combo & gas stove. The DR provides a W/O to a 26x15 composite deck, 8-person hot tub, lighted stairs leading to a huge pattern concrete area-$40k, a custom shed -$25k and wrought iron fencing around the rear yard. The exterior is enhanced by mature trees and professional landscaping. The main floor also includes a laundry with a side door and a mudroom leading to a fully insulated garage with an epoxy floor and a gas heater. There is a separate staircase to the basement and a rear door. The gorgeous oak staircase leads to a spectacular Fin Basement with upgraded 9' ceilings, ideal for an in-law setup. It includes a huge R/R with a B/I projector and electric screen, a gas fpl, pot lights, and engineered hardwood t/out. There is a second kitchen with top-end appliances, two bedrooms with 4-piece ens (with heated floors), two exercise rooms (one could be a third bedroom), a utility room, a finished office, and a huge cold room. (id:24801)
Sutton Group Incentive Realty Inc.
Ph12 - 55 William Street E
Oshawa, Ontario
Welcome to Penthouse 12 at 55 William St E, Oshawa a bright & open, over 1000 sq ft residence offering both privacy, & breathtaking views. This rare corner unit features only one neighboring suite, additional windows for abundant natural light, & a sweeping 180-degree city view, including Lake Ontario & Toronto's CN Tower. Step inside to a welcoming foyer with ceramic tile flooring & an oversized coat closet. The open-concept living and dining area boasts floor-to-ceiling windows, contemporary Luxury Vinyl flooring, & modern lighting. Sliding glass doors lead to an expansive, nearly 40-foot-long terrace; your "backyard in the sky," perfect for outdoor furniture, storage, & alfresco dining. The kitchen is stylish & functional, with sleek finishes, ample counter space, & plenty of storage. The first bedroom offers serene terrace & city views, Luxury Vinyl flooring, & a double closet. The second bedroom, a hidden gem with an extra large closet, provides a private view of Toronto's skyline and CN Tower, making it ideal for a guest room, office, or retreat. The primary bedroom is a luxurious sanctuary with city & lake views, a spacious closet, & direct terrace access. The main bathroom features a walk-in shower, an extra-large vanity, & a high-efficiency toilet. Condo fees include - water, cable, & internet for added convenience. The private parking spot is located just steps from the doors into the building for added ease. Located in the heart of Oshawa, PH12 is steps from top entertainment, dining, outdoor attractions such as the Tribute Centre, Yuk Yuks, YMCA, Costco, Legends of Fazio's Restaurant, & Wendel Clark's Classic Grill and Bar. Experience world-class events, fine dining, parks, & fitness centers, all within easy reach. Don't miss this rare opportunity, schedule your visit today!**The pictures in this listing are of when the property was furnished the owners have moved out & the property is now unfurnished** (id:24801)
Century 21 Percy Fulton Ltd.
2460 Sixth Line
Oakville, Ontario
Welcome to this beautifully maintained four-bedroom detached home in the highly sought-after River Oaks neighbourhood! Perfect for family living and entertaining, this home has everything you need and more. Relax and unwind in your own private oasis with a brand-new saltwater pool (2023), or enjoy the added security and convenience of an electric gate. The spacious, finished basement provides extra room for work, play, or relaxation, while the 2-car garage offers plenty of space for vehicles and storage. Recent upgrades include a new roof (2019), windows (2022), and air conditioning (2024), ensuring comfort and efficiency year-round. Plus, with an EV plug set for 2025, this home is future-ready for electric vehicle owners. The location couldn't be better just minutes from top-rated schools, major highways, shopping centres, and public transit, offering the perfect balance of convenience and tranquilly. Don't miss the chance to see this stunning property for yourself! Schedule a private showing today! (id:24801)
Exp Realty
Lph09 - 1055 Southdown Road
Mississauga, Ontario
Beautiful Lower Penthouse with Breathtaking Lake & City Views. Welcome to this upgraded 1 bedroom plus den Stonebrook condo in a fantastic location, just a 3 minute walk to Clarkson GO Train Station. Spanning 730 sq. ft., with a spacious 124 sq. ft. balcony, this suite offers a functional open-concept layout with 9 ft ceilings and floor-to-ceiling windows that fill the space with natural light and sweeping views of Lake Ontario and the Toronto skyline.The modern kitchen has refaced cabinetry, a gas stove, and granite countertops. The upgraded bathroom complements the kitchen with refaced cabinets, marble counters, and a walk-in shower with a separate tub. The den is a separate room with french doors- an ideal multi-purpose space, perfect as a second bedroom or a dedicated work-from-home office. Step outside onto the expansive private balcony, where you can enjoy serene lake views and the stunning city skyline and beautiful morning sun rises. Stonebrook is an elegant, well managed building with recently renovated common areas and it's perfect for dog lovers- the building allows for most sized dogs and there is a convenient pet spa which allows you to give your pet a shower after returning from the two off leash parks in the neighbourhood. Other amenities include: a 24 hr. concierge, beautiful BBQ patio with lounge area, full gym, indoor pool and sauna, recently renovated party room, guest suites, library, games room, and hobby room. There's a vibrant community with regular social events such as trivia nights, wine nights, cards nights, and wine tasting event trips. Bell cable & internet package included in maintenance fees. (id:24801)
Royal LePage Real Estate Associates
5354 Mallory Road
Mississauga, Ontario
Welcome to this Stunning Home nestled in the Heart of Mississauga, close to Mattamy Sports Park, Lifetime, Walking Trails, Top-rated Schools, Malls & Amenities, Credit Valley Hospital, Highway 403/407, and a 1-minute walk to the Bus Stop. *Daniel Built Home, Premium 45Ft Wide Lot *Original owner *Recently Renovated *Brick & Stone Elevation *over 4100 Sq.ft Living Space *Open & Functional LayoutW/Natural Sun-Light Thru-Out *Spacious Family Room W/Fireplace *Modern Gourmet Kitchen W/Butlers Pantry Perfect for Entertaining, High-End Stainless Steel Appliances *High-End Elf's *4 + 1 Generously Sized Bedrooms With Ensuite Bathrooms *King Size Primary Bedroom, HugeHis/Her Closet & Spa Like 5Pc Ensuite W/Standing Shower *Aesthetically Pleasing Interlocking Driveway * 200 amp Available for charging Electric car *Professionally Finished Second Unit 1 bedroom Legal Basement *Separate Entrance *Enjoy the basement for personal entertainment or rent for additional income. *Open concept basement layout, 1 Bedroom W/3 Pc Bath Ensuite, Modern Kitchen with Massive Island & Bar, SS Appliances. *Potential for easily changing to a Two Bedroom Basement *Kitchen opens up to a Well-Maintained Backyard Oasis, Composite Deck W/Ambiance Lighting, Facing Lush Green Wooded Area ideal for Outdoor Enjoyment & Viewing Fall Colours (id:24801)
Royal LePage Real Estate Services Success Team
1607 - 3 Marine Parade Drive
Toronto, Ontario
Two Connected Units Sold as One At Hearthstone by the Bay Retirement Living. This unique opportunity includes two separately registered yet physically connected condos: Unit 1607 (611 sq.ft.) and Unit 1606 (over 1,266 sq.ft.) offered together as one expansive residence totaling over 1,800 sq.ft. A rare and truly unique offering: this combined suite features traditional finishes, hardwood floors, and a smart winged layout perfect for flexibility and privacy. One side (1607) includes a one-bedroom suite with lounge/den, full bath, and laundry. The other (1606) offers two bedrooms, two baths, and bright, open-concept living, dining, and solarium areas.Easily walk through both sides via an internal connection, or close them off in the future if desired. Enjoy northwest corner exposure with glowing sunsets and a peek at the lake.Located in Hearthstone by the Bay a vibrant retirement condominium community by the waterfront. You'll own your suite while enjoying the convenience of a full-service lifestyle. Included in the *mandatory* monthly service package: housekeeping, select meals, 24-hour nurse access, fitness classes, daily activities, shuttle service, and more. Personal care services available as needed (up to 24/7).Downsize without compromise this is retirement living redefined.EXTRAS: Mandatory Club Fee: $1,923.53 + HST/month (1 occupant) Additional Occupant: $265.06 + HST/month Includes: Movie Theatre, Hair Salon, Pub, Billiards Area, Outdoor Terrace & More. See Schedule for More Info. (id:24801)
Royal LePage Real Estate Associates
1606 - 3 Marine Parade Drive
Toronto, Ontario
Retirement Living at Its Finest | Over 1,800 Sq.Ft. | Two Connected UnitsWelcome to Hearthstone by the Bay offering includes two fully registered, connected suites 1606 (a two-bedroom, two-bathroom home) and 1607 (a one-bedroom suite with lounge/den, full bath, and laundry) seamlessly combined to create the largest floor plan in the building, with over 1,800 sq.ft. of elegant, traditional charm.Thoughtfully designed with a true winged layout, the home offers flexibility, privacy, and space. A wide interior opening connects both units, allowing for easy flow between each side or the option to close off in the future if desired. Rich hardwood floors, open-concept principal rooms, and a northwest corner exposure provide natural light, glowing sunsets, and a glimpse of the lake.At Hearthstone, you own your condo and your lifestyle. A *mandatory* monthly service package includes housekeeping, select meals, 24-hour nurse access, fitness and wellness programs, social activities, shuttle service, and more. Additional personal care services can be added up to 24/7 allowing you to age in place with ease and confidence.Downsize without compromise in a full-service setting that offers space, elegance, and peace of mind. EXTRAS: Mandatory Club Fee: $1,923.53 + HST/month (for one occupant) Additional Occupant Fee: $265.06 + HST/month Amenities: Movie Theatre, Hair Salon, Pub, Billiards Area, Fitness Centre, Outdoor Terrace (id:24801)
Royal LePage Real Estate Associates
1005 - 8 Cedarland Drive
Markham, Ontario
Location!! New 1+1 unit with 2 full Bathrooms. 646sq.ft + 52sq.ft balcony. Located in the heart of Unionville, this unit featuresa modern kitchen with stainless steel appliances, top finishes and also a great balcony! Thisluxury Vendome building has many amenities to offer! This Condo Is Minutes Away From Shops,Restaurants, banks, Entertainment! Easy Transit With Steps To Viva Bus Stop, Mins Drive ToUnionville Go Station, Quick Access To Hwy 407, 404, 401, 24/7 Concierge. Don't Miss It. Comes with One Parking. (id:24801)
Right At Home Realty
605 - 55 Skymark Drive
Toronto, Ontario
Welcome to luxury living by Tridel! This impeccably maintained condo offers a serene lifestyle surrounded by lush gardens, a resort-style indoor/outdoor pool, and a peaceful BBQ area. From Tennis court and Fitness Center to Billiard and ping pong and library and meeting area, this condo has it all. The newly renovated huge party room is a great space for gatherings. Designed with comfort and community in mind, the building is ideal for retirees and professionals seeking tranquility, elegance, and easy accessibility. Close proximity to HWY 404 and 401 makes it an ideal location for those who drive. This 2 bedroom and 2 bathroom unit with separate Family room and dinning room has been renovate top to bottom with a keen eye for details and high standards. Plenty of sunlight and a calming garden view. A rare opportunity to own in a well-managed, sought-after residence. don't miss out!" (id:24801)
Bay Street Group Inc.
560 Atlas Avenue
Toronto, Ontario
560 Atlas Avenue | A Rare & Remarkable Opportunity in Prime Toronto. A truly unique offering in one of Toronto's much desired neighbourhoods. Situated on an extraordinary lot that spans the full depth between Atlas Avenue and Winona Drive, this fully detached two-storey home offers unmatched opportunity, exceptional space, and incredible potential. Boasting a double car detached garage with access from Winona Drive, this property opens up the exciting possibility of building a substantial laneway suite (see report) an opportunity to create an additional income-generating unit or multigenerational living space in the heart of the city. Further, there may be a possibility to sever the lot and build two homes as similar lots in the area have done (Buyer to do their own due-diligence) . Inside, you'll find a generously sized interior with a functional layout, offering large principal rooms and ample square footage across all levels. The finished basement with a separate entrance provides the perfect setup for a potential secondary suite or in-law accommodation, making it ideal for those looking to transform the home into a multi-family investment property. Alternatively, renovate and design the space to become your forever family home in a thriving, close-knit community. Surrounded by stunning custom-built multi-million dollar homes, this property is a blank canvas with endless potential in an area that continues to grow. Steps to Eglinton West Subway Station, the Eglinton LRT, and minutes to Allen Rd for easy commuting. Close to top-rated schools, parks, cafes, shops, and the vibrancy of close by neighbourhoods such as Cedarvale, Forest Hill & Humewood. Nestled in a neighbourhood known for its charming tree-lined streets, family-friendly vibe, and strong community feel. Whether you're an investor, builder, or end-user, 560 Atlas Avenue is a rare chance to secure a versatile property in a rapidly growing area. Opportunities like this are few and far between. (id:24801)
RE/MAX Professionals Inc.


