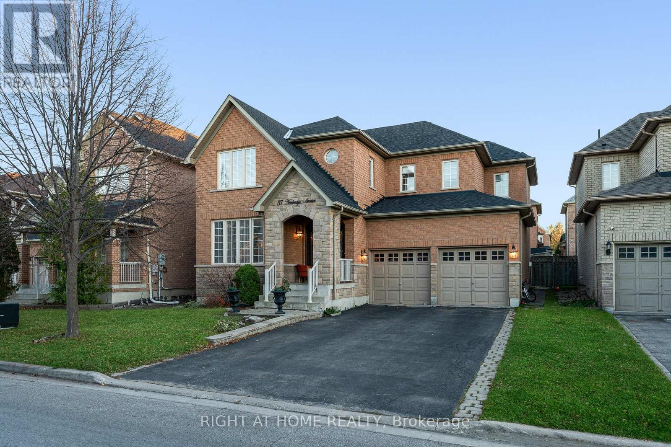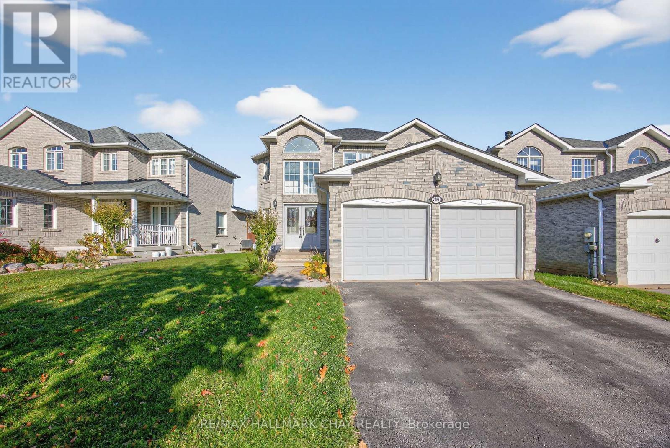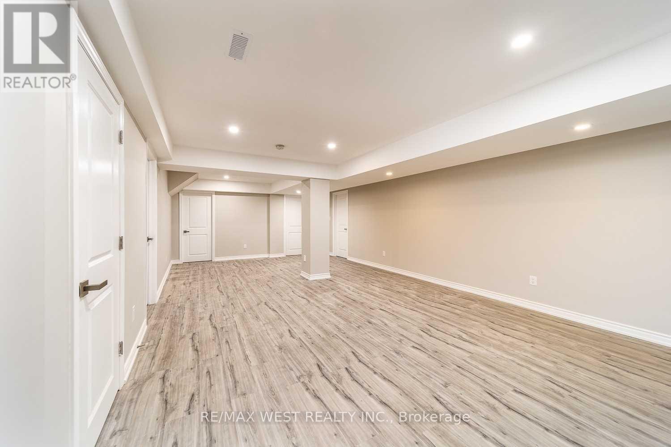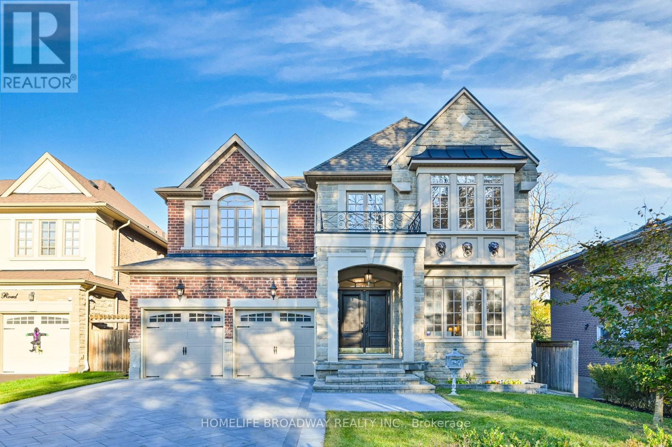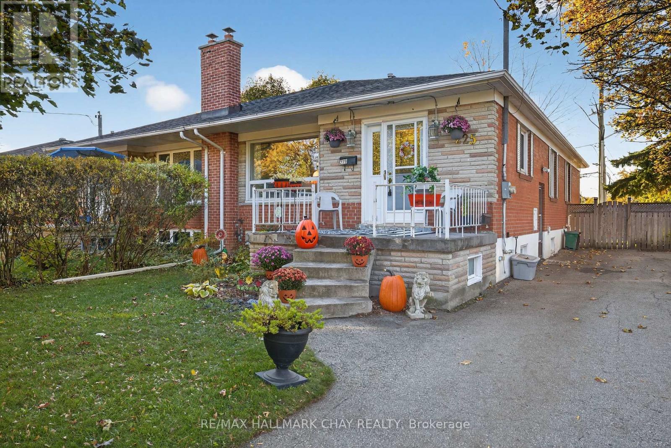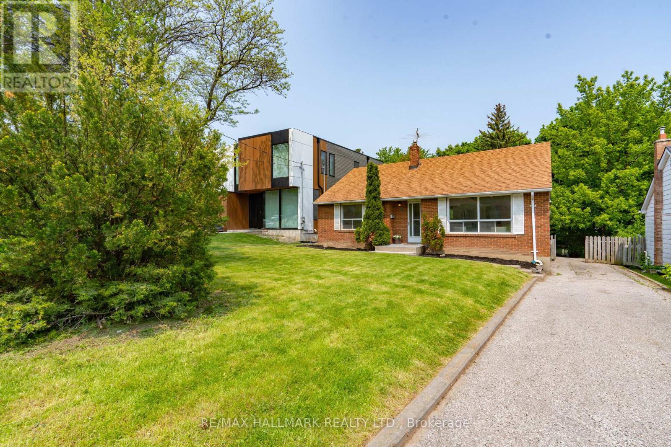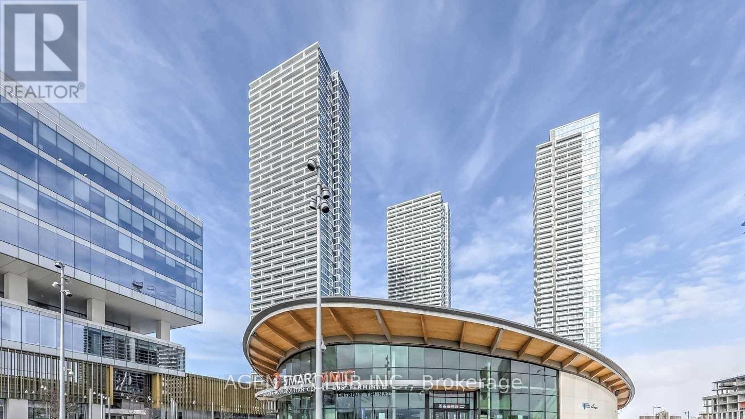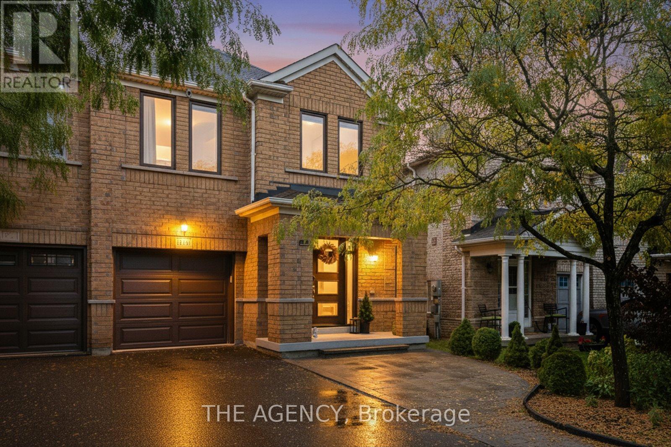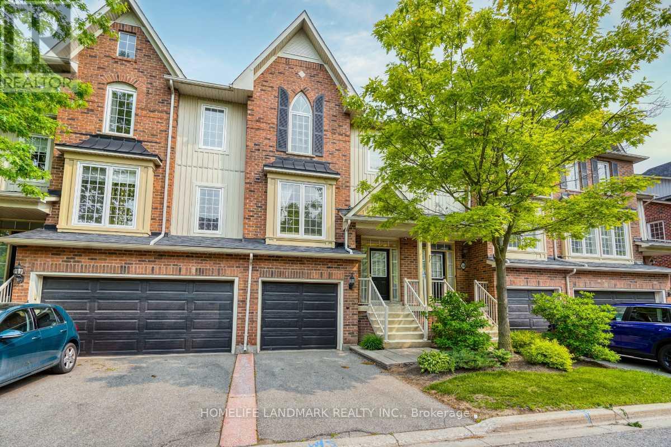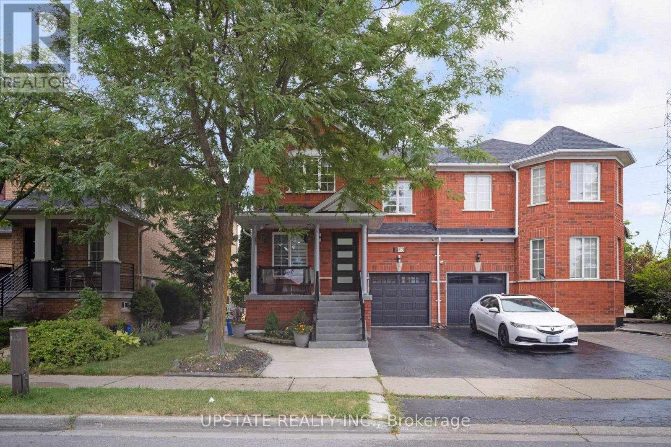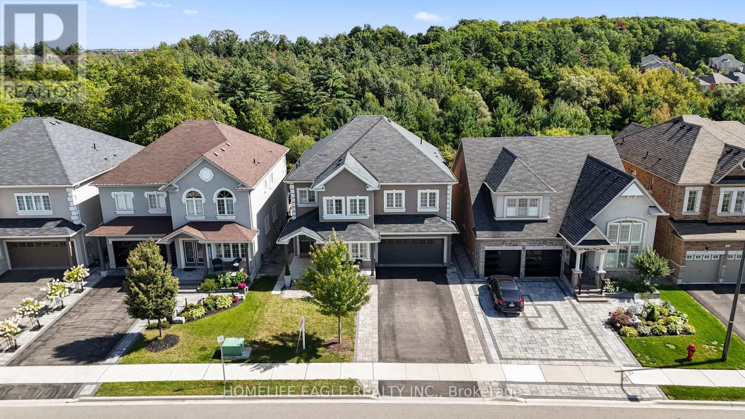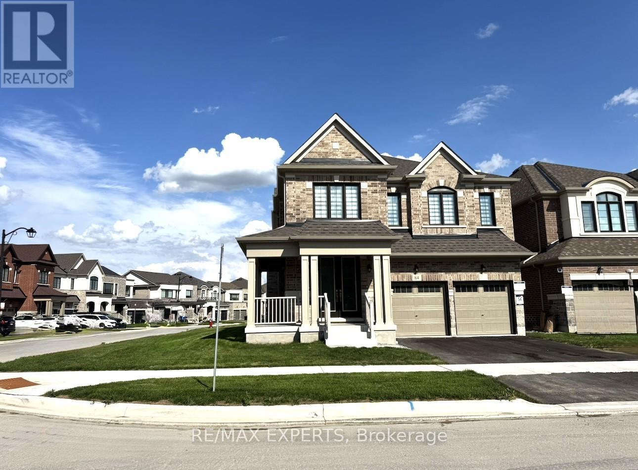37 Newbridge Avenue
Richmond Hill, Ontario
Upgraded home in the desirable neighborhood. 47' Lot Frontage, Great Floor Plan, 4+1 bedrooms, 5 Bathrooms, 2 Kitchens, Professionally Finished Basement with self-contained in-law suite, Separate entrance through the garage. Gorgeous & Luxurious Upgrades, Custom-Built Gourmet Eat-In New Kitchen with Granite backsplash, Granite Counter Tops and Stainless Steel Appliances, Amazing Built-in Full size Fridge/Freezer Combo, 5-Inch Wide Oak Plank Hardwood Floors Throughout, Interlock patio, gas fireplace in the family room. Laundry On main Flr, Central vac * Access To Basement thru Garage. Hardwood Throughout, Wrought Iron Pickets, Watch The Video and 3D Tour!!! (id:24801)
Right At Home Realty
2065 Wilson Street
Innisfil, Ontario
This fully finished family home in the heart of Innisfil is everything you have been waiting for! Perfectly placed in a highly desirable neighbourhood on a quiet, family friendly street. Walk to Lake Simcoe and beautiful parks & trails. Just a short drive to the highway, stunning beaches and future GO Train Station. The functional floor plan is full of light, showcasing quality hardwood flooring and large windows throughout the living and dining room. Check out the updated kitchen with quartz counters and stainless steel appliances, which walks out to the premium size rear yard. Enjoy a BBQ in the summer sun or relax under the stars on the deck. Plenty of room here for outdoor activities or even a pool! Upstairs offers 4 bedrooms, including the sizeable primary suite with a walk-in closet and 4-piece ensuite. Don't miss the fully finished basement, with an additional, recently completed, full bathroom and 5th bedroom. This versatile space makes the perfect rec room, home office or even has potential for an in-law suite or rental income. Innisfil is a growing community offering lakeside leisure with multiple marinas, golf courses, Friday Harbour Resort and unbeatable beaches while being a short drive to all the modern amenities you could need.Come and see this remarkable home. You won't be disappointed! (id:24801)
RE/MAX Hallmark Chay Realty
Lower - 111 Ironside Drive
Vaughan, Ontario
Welcome to 111 Ironside Dr - lower level in Vellore Village. Check out this approximately 1000 square foot lower-level suite in the sought-after Vellore Village neighbourhood near shopping, schools, parks, restaurants, and much more. This brand-new 2-bedroom and 1-bathroom unit has luxurious finishes, including laminate flooring throughout, a high-end kitchen with stainless steel appliances and quartz countertops, a central vacuum, and pot lights throughout. It also offers an open-concept layout with a large combined living/dining room, 1 outdoor parking spot, an ensuite laundry, and a private entrance. (id:24801)
RE/MAX West Realty Inc.
55 Avenue Road
Richmond Hill, Ontario
Stunning Upgraded Home with Exceptional Features. This beautifully renovated property boasts a wealth of upgrades designed for comfort, style, and functionality: Elegant new light fixtures throughout the home Extended interlock brick driveway and matching backyard patio-perfect for entertaining Upgraded 200-amp electrical service with a spacious cold room in the basement Modern kitchen featuring granite countertops and stylish backsplash All bathrooms updated with sleek new vanity countertops Fresh ceramic tile flooring in the foyer, kitchen, and washrooms Entire home freshly painted in contemporary tones Whether you're looking to move in or showcase your renovation work. (id:24801)
Homelife Broadway Realty Inc.
225 Elka Drive
Richmond Hill, Ontario
Lovingly Maintained Gem in a Prime Location! Offered for the very first time by the original owner, this charming home provides incredible value at an affordable price. Perfectly situated in the heart of a vibrant community and surrounded by coveted, top-rated schools, you will enjoy unbeatable convenience with public transit, the GO Station, shopping and restaurants all within walking distance. Cared for with love over the years, this home exudes warmth, character, and pride of ownership throughout. A wonderful opportunity to preserve the charm of the nostalgic finishes such as hardwood flooring and crown moulding or to transform it into a dream modern space. The lower level with separate entrance is complete with a kitchen, bedroom and full bathroom, providing an excellent opportunity for multi-generational living or the possibility of an income suite. This home sits on a highly desirable, tree lined street in a family-friendly neighbourhood within walking distance to beautiful parks, trails, recreational amenities and green spaces. Those looking for their next family home will appreciate access to schools such as Bayview Secondary (IB program), Crosby Heights as well as Michaëlle Jean & Beverley Acres (French Immersion). Those looking to make a smart investment take note of the excellent commuter location, duplex and renovation potential. Don't wait! Take advantage of this incredible opportunity. (id:24801)
RE/MAX Hallmark Chay Realty
104 Highland Park Boulevard
Markham, Ontario
Welcome to this bright, beautifully kept bungalow in one of Thornhill's most sought after pockets, surrounded by luxury custom homes and new builds. Sitting on a 50 x 140 ft premium lot (favourable for builder), this property combines immediate rental income potential with outstanding redevelopment value. The main floor features newer floors, pot lights, renovated bathrooms and a functional open layout. It currently offers two bedrooms plus a versatile family room or den (originally the third bedroom). The self contained basement unit, with separate entrance, kitchen, and laundry, makes this an ideal property for investors, multi generational living, or homeowners seeking mortgage help. Located steps from top ranking Henderson Public School, parks, YRT & TTC transit, and shopping. Whether you're looking to rebuild, renovate, or rent, this property offers exceptional potential in one of Thornhill's most desirable neighbourhoods. A rare turn key bungalow on a deep lot perfect to live in now and build your dream home later. Photos were taken prior to the property being tenanted. (id:24801)
RE/MAX Hallmark Realty Ltd.
4210 - 5 Buttermill Avenue
Vaughan, Ontario
Sun-Filled & Spacious Corner Unit On High Floor W/Unobstructed Panoramic Views. Every Room Has Floor To Ceiling Windows. Large Balcony W/Spectacular Views. Functional Split Layout With 2 Bedrooms And 2 Bathrooms. 9 Ft Ceilings. Located Next To The Vmc, Steps To Bus Terminal And Ttc Subway Connecting To York University, Yorkdale And Downtown Toronto. Close To Ymca, Costco, Walmart, Shopping, Restaurants, Cineplex And Other Amenities. Living area 699sq.ft. + 199sq.ft. balcony. Rent Includes 1 Parking & 1 Locker. (id:24801)
Agents Club Inc.
908 Oaktree Crescent
Newmarket, Ontario
This fully renovated 4-bedroom semi-detached home offers a sleek blend of modern design, functionality, and smart living in one of Newmarkets most desirable neighbourhoods. The open-concept main floor features a bright and spacious living and dining area, ideal for both everyday living and entertaining. The updated kitchen includes contemporary cabinetry, stainless steel appliances, an eat-in breakfast area, and a walkout to a private, fully fenced backyard with interlocking patio perfect for outdoor dining and relaxing.The second floor includes a spacious primary bedroom, three additional bedrooms, and two bathrooms, providing flexibility for families, guests, or home office needs.Smart home features add modern convenience and peace of mind. The home is equipped with a smart monitoring system that allows remote access to everything you can think of!!! You can turn on/off all the lights in the house, see if the oven is off and so much more! Security cameras, thermostat control are easily managed from your smartphone or tablet. Ideally located just steps to parks, trails, and schools, and a short distance to downtown Newmarkets vibrant shops, restaurants, and Upper Canada Mall. (id:24801)
The Agency
51 - 100 Elgin Mills Road W
Richmond Hill, Ontario
Gorgeous 3Bdr Condo Townhouse In High Demand Yonge/Elgin Mills Location. Above Grade 1441 Sq Ft. Backing Onto A Private Wooded Area. Featuring Walk-Out Basement With Rough-In For future Washroom-Great Potential to add value! 9 Ft Ceilings, And Open Concept Kitchen W/Central Island. Breakfast Area (W/O To Deck) Overlooking The Serene Backyard With No Neighboring Views. 2nd Floor Laundry. Great Schools In The Area. Dont Miss Out On This Exceptional Home In Move-In Condition! (id:24801)
Homelife Landmark Realty Inc.
173 Monte Carlo Drive
Vaughan, Ontario
Welcome to 173 Monte Carlo Drive - A home that truly has it all! no detail overlooked , no expense spared. Nearly $80,000 in recent renovations have transformed this property into a stylish , turnkey masterpiece. From the moment you step inside, you'll be greeted by stunning hardwood floors that flow seamlessly throughout the entire home, Modern Custom Kitchen with upgraded full sized appliances quartz countertop, backsplash and much more. Fully renovated and updated washrooms. (id:24801)
Upstate Realty Inc.
545 Clifford Perry Place
Newmarket, Ontario
Ultra Luxury 5+1 Bedroom & 5 Bathroom Detached* Backing Onto Green Conservation* No Neighbours Behind* Backyard Oasis W/ Sunny Southern Exposure* Rare 136Ft Deep Pool Sized Backyard* Finished Walk-Out Basement W/ Income Potential* Beautiful Curb Appeal* Stucco Exterior* Large Covered Front Porch W/ Sitting* Professionally Interlocked Front & Backyard* High 9ft Ceilings On Main & 2nd Floor* 2nd Floor Laundry* 8ft Tall Interior Doors* Chef's Kitchen W/ Tall Custom White Cabinetry *Modern Hardware* Quartz Counters* Backsplash* High End Kitchen Appliances W/ Gas Cooptop* Wall Oven & Microwave Combo* Breakfast Area Walk Out To 25ft x 15ft Sun Deck W/ Stairs To Yard* Custom Waffle Ceilings Combined *Potlights* Feature Wall & Gas F/P In Family Rm* Open Concept* Suspended Ceiling W/ Recessed Lighting In Dining Room* Expansive Window Overlooking Front Porch In Living* Private Office On Main Floor* Arched Staircase To 2nd Floor W/ Iron Pickets* Primary Bedroom W/ French Door Entry* Suspended Ceiling W/ Recessed Lighting* 3 Closets* Windows Overlooking Greenspace* 5PC Spa-Like Ensuite W/ Dual Vanity *Quartz Counters* Standing Shower W/ Glass Enclosure* Freestanding Tub* All Spacious Bedrooms On 2nd W/ Ensuite Access & Large Closet Space* Finished Walk-Out Basement W/ Huge Multi-Use Rec Area *Large Bedroom W/ Window & Door* Full 3PC Bathroom* Perfect For Leisure, In-laws Or Income Potential* Minutes To Shops On Yonge St, THE GO, Public Transit, Top Ranking Schools, Community Trails & Easy Access To HWY* Rare Home On Street W/ Extended Lot* Must See* Don't Miss! (id:24801)
Homelife Eagle Realty Inc.
84 Culbert Road
Bradford West Gwillimbury, Ontario
Welcome to this stunning newly built corner lot located at 84 Culbert Rd in the heart of the family-oriented and friendly Summerlyn Village community. Offering 3,400 sqft of above grade living space, style, and comfort. Over $60K in upgrades residence featuring a charming brick, stone exterior and a welcoming covered front porch, 4 generously sized bedrooms, each with its own private ensuite bathroom, making it ideal for large or growing families, including a primary suite boasts a luxurious 5-piece ensuite and his and hers walk in closets for added comfort and storage. Main floor showcases a bright and functional layout, hardwood flooring throughout, a tile foyer, a spacious living room, private space designed office perfect for working from home. Bright and modern kitchen quartz countertops, extended island, stainless steel appliances, sleek white cabinetry, open concept layout flows seamlessly into the family area, gas fireplace creating a warm and inviting space, walks out to a deck enjoy morning coffee or summer BBQs, direct garage access to the main floor, powder room adds a convenience and comfort for guests. Second floor features a bonus loft area for playroom, home gym, or media space, laundry room with cabinetry, a sink, and stainless steel washer and dryer making everyday life that much easier. Unfinished basement includes a separate entrance, offers excellent potential for a future in-law suite, rental unit, or recreation space a great opportunity for additional income. Conveniently located just steps to schools, parks, trails, grocery stores, dining, shopping, school bus route only minutes to the Bradford GO Station and Highway 400. Move in ready and waiting for you to start creating lasting memories. (id:24801)
RE/MAX Experts


