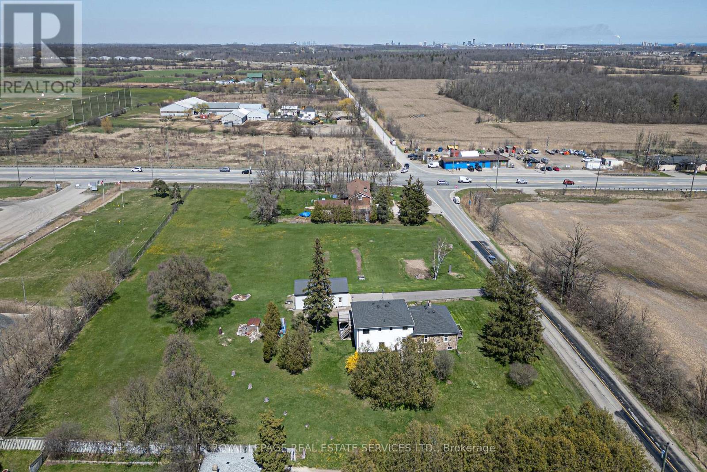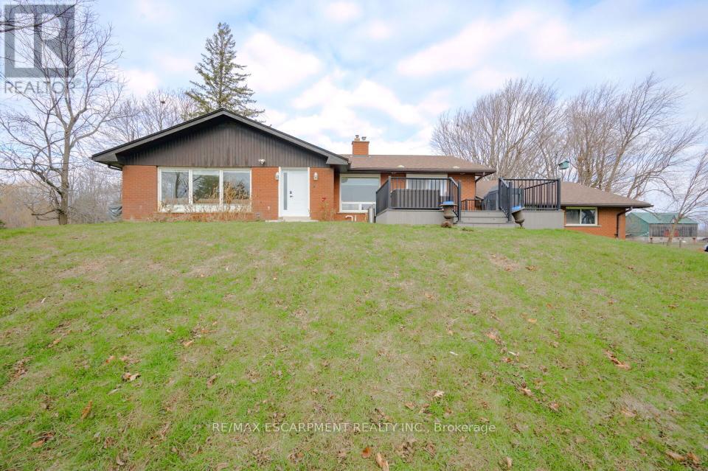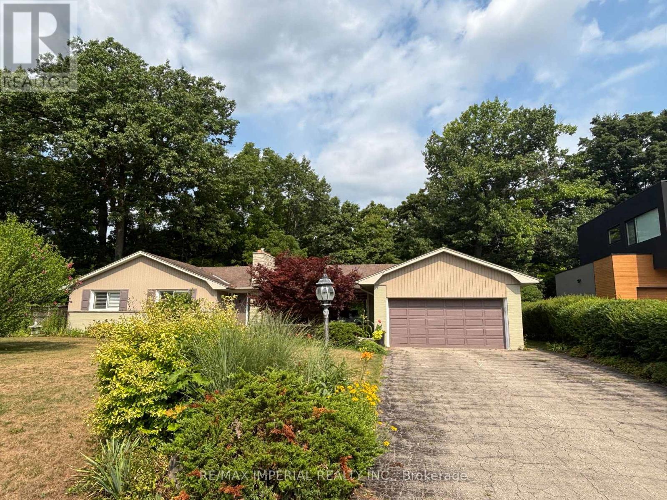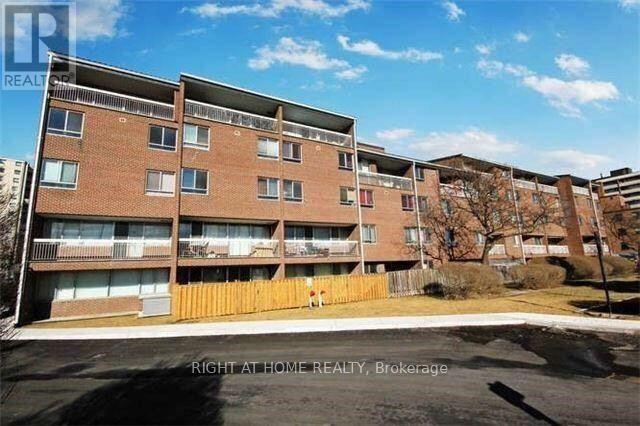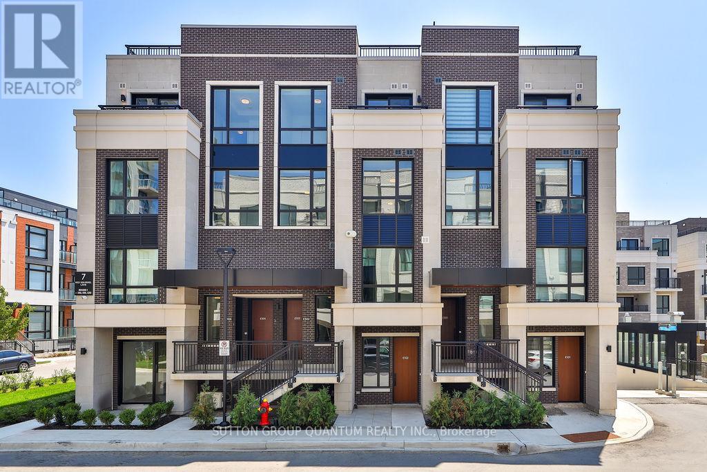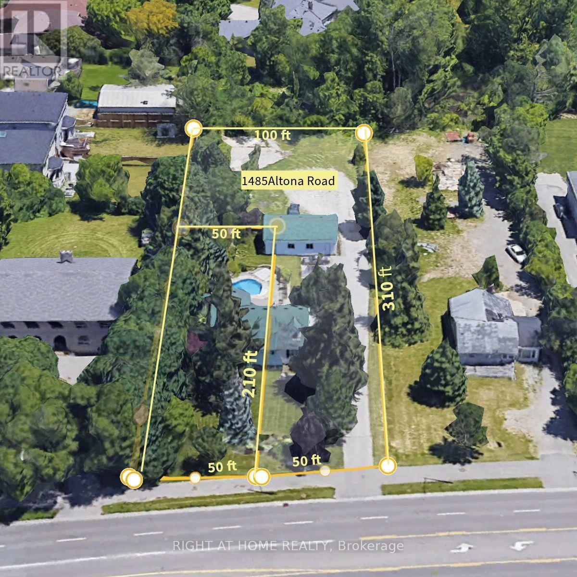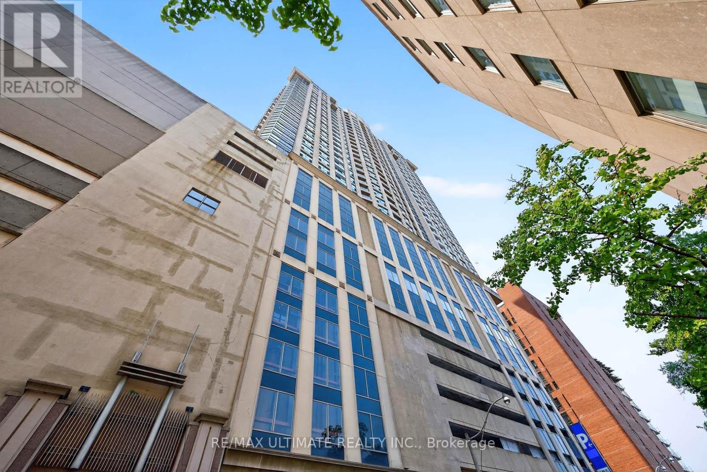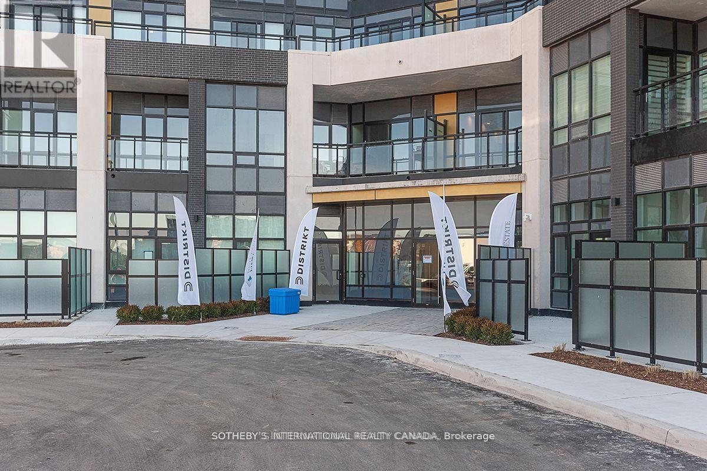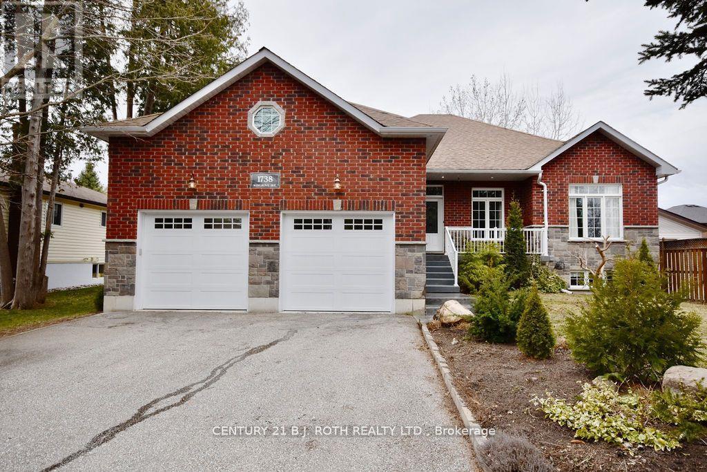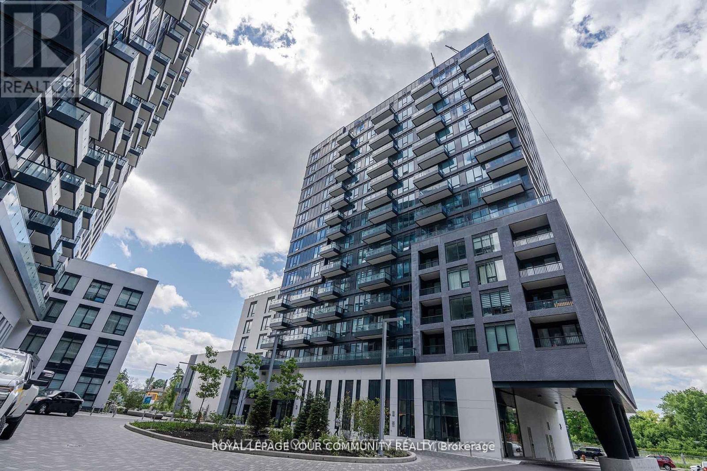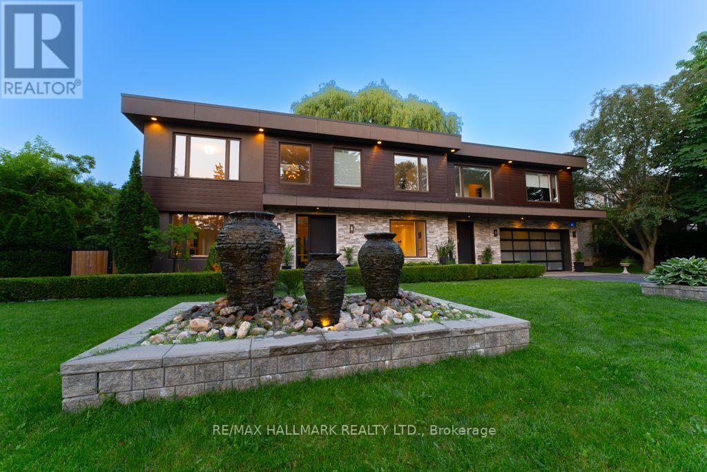3029 Burnhamthorpe Road W
Milton, Ontario
Prime location at the corner of HWY 25 and Burnhamthorpe on the Oakville/Milton border. Nearly 3 acres of land with a single family home, offering tremendous potential for living, investing, or redevelopment. Excellent proximity to HWY 407, QEW, Oakville Hospital, shopping and GO station for easy commuting. A perfect opportunity for renovation, new build, or investment in a highly sought-after area. Minutes from major highways and amenities. (id:24801)
Royal LePage Real Estate Services Ltd.
491 Highway 5
Hamilton, Ontario
Welcome to your dream country retreat! This fully renovated ranch bungalow set well back from the entrance, sits on 2.47 scenic acres, offering the perfect blend of privacy and functionality. Enjoy modern finishes throughout the open-concept main floor featuring a stylish kitchen, a spacious living area, and bright dining space with serene views. With a few minor adjustments this home would give you 2+2 bedrooms, 2.5 updated bathrooms, and a finished lower level with separate entrance ideal for in-law suite potential. Outdoors, you'll find a tranquil pond, a detached workshop with heat and hydro for hobbies or storage, and a 2-car garage. Bonuses include natural gas to the home, garden irrigation and complete water filtration system. Whether you're entertaining, relaxing, or working from home, this property has it all. Peaceful rural living just minutes from town amenities! RSA. (id:24801)
RE/MAX Escarpment Realty Inc.
1359 Ridgebank Drive
Oakville, Ontario
Discover this modified and beautifully upgraded Mattamy Southcreek model home on an extra-wide, landscaped corner lot in family-friendly West Oak Trails, Oakville. Ideally located just a short walk to Forest Trail School and Pine Glen Park, and minutes to Oakville Trafalgar Hospital, shopping, dining, Starbucks, and Shoppers Drug Mart. The easy access to highways and the GO Station is perfect for commuters. Boasting approximately 1,950 sq. ft. with upper level office niche added, plus a professionally renovated finished basement (2023), it features 3+1 bedrooms, 3.5 bathrooms, a wrap-around covered front porch, and an oversized private fenced yard with a patio. Extensive upgrades include wide-plank hardwood floors, a redesigned oak staircase with iron pickets, California shutters, updated bathrooms, a fully renovated kitchen, and an updated gas fireplace in the family room. You'll love the open concept living/dining room featuring a walkout to the private veranda. The renovated eat-in kitchen includes quartz countertops, an island with breakfast bar, a large pantry, stainless steel appliances, and a walkout to the backyard. Upstairs offers 3 bedrooms, 2 full bathrooms, and a recently created sunlit office niche. The serene primary suite features hardwood flooring and a spa-like ensuite with a soaker tub and a separate renovated shower. The lower level adds an office/bedroom 4 (no closet), a modern 3-piece bath, a spacious recreation room, and a laundry room. The hot water tank was replaced in 2023, and the roof shingles were replaced in 2015. This home blends comfort, location, and style ideal for modern family living in one of Oakville's top neighbourhoods. (id:24801)
Royal LePage Real Estate Services Ltd.
89 Rancliffe Road
Oakville, Ontario
A rare chance to live in a fully updated bungalow on a premium pie-shaped ravine lot in one of Oakvilles most prestigious enclaves. Located on a quiet, child-friendly cul-de-sac, backing onto a true ravine offering ultimate privacy and nature views. Totally updated bungalow backing onto a true ravine, Large wrap-around deck, Three fireplaces throughout the home, Gas BBQ hookup, ideal for summer gatherings, Two storage sheds for additional outdoor space, Swimming pool (as-is) adds cottage charm, Modern kitchen with Granite countertops Pantry Skylight Walkout to deck, Stunning ravine views from the family room, dining room, kitchen, and primary bedroom, Hardwood floors throughout main level (carpet in family room). Some pictures from previous listing. (id:24801)
RE/MAX Imperial Realty Inc.
505 - 4060 Lawrence Avenue E
Toronto, Ontario
A Must See Spacious & Clean 2 Storey Townhome Just Waiting For Your Personalized Touch & Design To Make It Home!!! You Will Be Amazed By This Open-Concept Living-Dining Area With A Walk-Out To A Full Length Balcony! The Spacious Kitchen Has Loads of Cupboards & Counter Space!! Primary Bedroom Has A Walk-In Closet! A Generous Sized Secondary Bedroom With Large Closet! Ensuite Laundry With Full-Size Washer & Dryer!! Central Air Conditioning!! Underground Storage Unit & Parking!! Maintenance Fee Also Includes Cable & Wi-Fi!! (id:24801)
Right At Home Realty
E-102 - 7 Red Squirrel Lane
Richmond Hill, Ontario
Experience modern living in this brand-new, streetlevel stacked townhouse at. The openconcept main floor showcases a stylish kitchen, dining and living area with a convenient powder room. Upstairs features the primary bedroom with private balcony, a four piece bathroom, and a versatile den perfect for a home office. Enjoy engineered laminate flooring throughout, premium appliances including fridge, ceramic glass cooktop, convection oven, stainless hood fan & dishwasher, plus stacked washer & dryer. The home includes one underground parking spot, a storage locker, and access to an underground carwash station.Located just off Bayview Avenue and Elgin Mills, minutes to major shopping retails like Costco, Shoppers Drug Mart, Tim Hortons, Starbucks, RBC, local gyms, a medical clinic, and Richmond Green Sports Centre & Park, along with soccer fields, community trails, and the public library (id:24801)
Sutton Group Quantum Realty Inc.
1485 Altona Road
Pickering, Ontario
This nearly-acre property offers exceptional development potential with two fully serviced lots in a prime location at Altona Road and Sheppard Avenue. All severance processes are complete, with only the PIN registration remaining, and over $50,000 in development costs have already been paid, providing significant savings. Architectural drawings for both lots are included, making it easier to move forward with your plans. The property also features an existing home with a swimming pool that can be renovated for personal use or rental income. Whether you choose to build your dream home or develop both lots, you are just a building permit away from starting construction. (id:24801)
Right At Home Realty
2113 - 8 Park Road
Toronto, Ontario
This Beautifully Renovated Yorkville Residence Showcases A Thoughtfully Designed And functional layout An Ideal Space For Young Professionals, Singles And Couples. The Sun-Filled Spacious Living Area Comfortably Accommodates A Large Sofa, Dining Table, And Work Desk, Offering Practicality. Direct Indoor Access To The TTC Bloor/Yonge Station Through The Hudsons Bay Centre, Along With The Unmatched Convenience Of The Underground Path To The Manulife Centre.Turnkey Ready! This Home Features All New Stainless Steel Appliances Under manufacturer's warranty, A Spa-Inspired Bathroom With A Sleek Walk-In Shower, New Laminate HDF Flooring, Resurfaced Ceilings Throughout And A Modern Kitchen Finished With Granite Countertops And A Plush New Backsplash. Entertain Guests On The 12,000 Sq Ft Rooftop Terrace, Or Enjoy Being Mere Steps From Yorkvilles Trendy Bars And Top-Rated Restaurants. Enjoy The Direct Access To GoodLife Fitness Right Below And Reduced Membership Rates. All Utilities Included, ExceptCable/Wifi. An Exquisite Yorkville Gem You Simply Cant Miss! (id:24801)
RE/MAX Ultimate Realty Inc.
413 - 405 Dundas Street W
Oakville, Ontario
Corner unit with two bedrooms, with media, and two full baths in the District Trailside West. With 9' ceilings, laminate flooring throughout with an open concept floor plan and natural light in all rooms. Two bedrooms with two full bathrooms, and a w/o to the terrace, 931 square feet of living space. Upgraded kitchen features quartz counters, and stainless steel appliances. Amenities include exercise room, party/meeting room, rooftop terrace, lobby & Wi-Fi lounge, games rooms, and media room. Close to grocery stores, banks, retail shops, restaurant sand walking distance to new recreational center, schools, River Glen Park, Sixteen Mile Creek, Lions Valley, and walking trails. Also near public transit, Highways 403, 407, and QEW, Go Train, Sheridan College and Oakville Trafalgar Hospital. (id:24801)
Sotheby's International Realty Canada
1738 Wingrove Avenue
Innisfil, Ontario
Beautiful Raised Bungalow in the fast growing community of Alcona. Shopping, schools close by. It is within walking Distance To Beaches/Parks/Boat Launch. Brick and Stone on the front show a beautiful welcoming entrance and vinyl siding on the back is low to no maintenance. The home offers 9' Ceilings, Hardwood floors on the main level. Brand new Broadloom in basement, Entrance from the garage in a convenient spot if the basement was to be used for an in-law suite for family. Upgraded Baseboards And Doors, Curved Edge Walls, French Doors Leading To large private Deck w/gazebo. Great functional kitchen with S/S Appliances, Granite C/Tops, high upper cabinets. Cozy family room on the main level perfect for snuggling by the gas fireplace and watching a movie or you can entertain in the basement which offers another gas fireplace and a large party size room! (some rooms virtually staged to assist with your imagination) **EXTRAS** 2 Laundry Hook ups on Main/Bsmt, Gas BBQ hook up on deck. Drive Thru Garage W/2 Doors In the Front 1 In the Back for convenient access to backyard or extra parking for 2 vehicles or a boat! Generator subpanel in garage ready for a generator (id:24801)
Century 21 B.j. Roth Realty Ltd.
225 - 8868 Yonge Street
Richmond Hill, Ontario
Location! Location! The luxurious Westwood Garden Condos, one bedroom unit. Very bright, one washroom, close to Go bus, YRT, shops, restaurants and groceries. Parking and locker included. Concierge,basketball court, gym, yoga studio, party room, dog spa, visitor parking and media room. You can assume the Tenant of have vacant possession on closing. (id:24801)
Royal LePage Your Community Realty
17 Hammok Crescent
Markham, Ontario
Client RemarksClient Remarks Absolutely Spectacular, Modern & Luxury Living Custom Renovated Built 2013 In Prime' Bayview Glen' Community Quiet Crescent, High Ceiling, The Perfect Blend Of Timeless Design, Bright, Extra Large Windows Throughout & 4393 Sq FT Above the Grad, As MPAC, (With Basement Over 5000 Sq Ft) Breathtaking Backyard Oasis W/ In-Ground Pool On 132 X 140 Lot *, Finished Basement with Two Rooms, Steps Away To Steele's Bus To Finch Subway, Must See To Appreciate The Location/Size/Features/ Flexible Closing * Mins To Reputable Beverly Glen Public School (id:24801)
RE/MAX Hallmark Realty Ltd.


