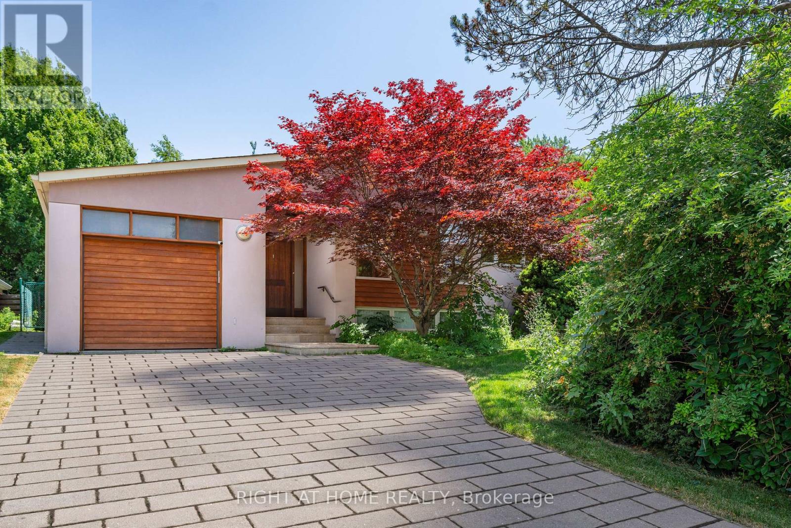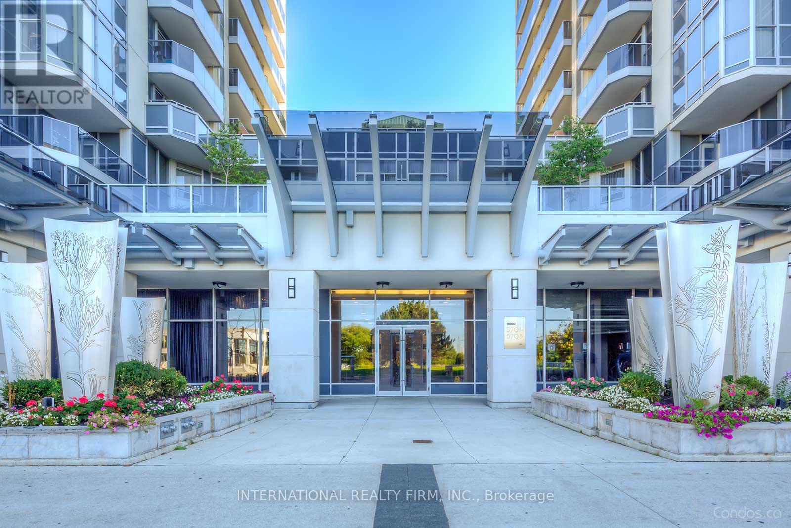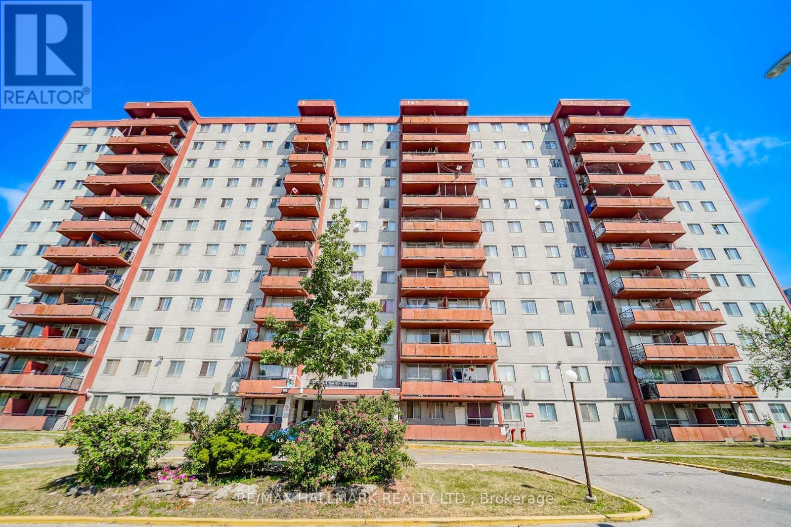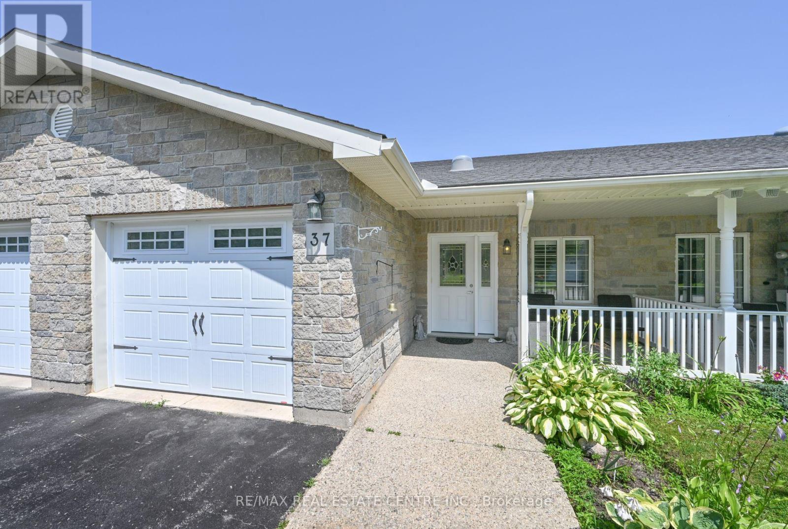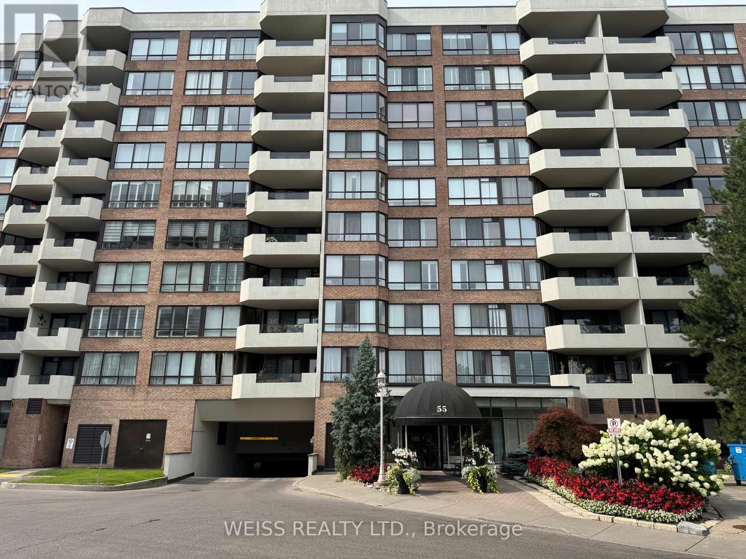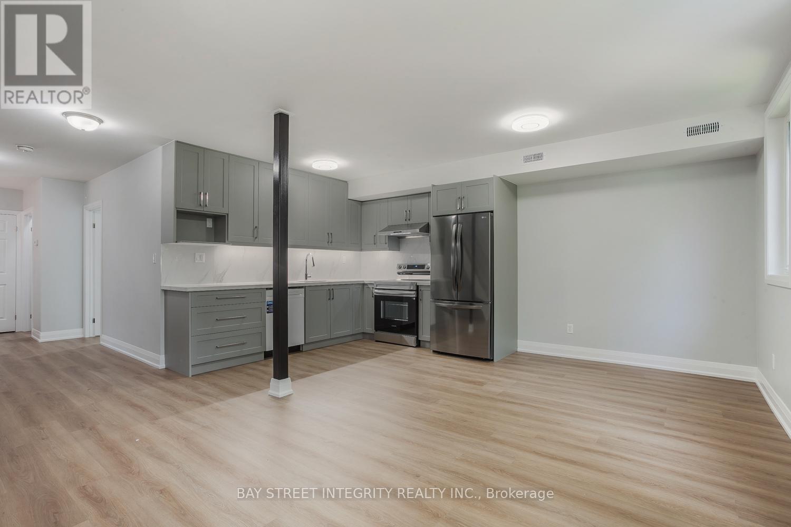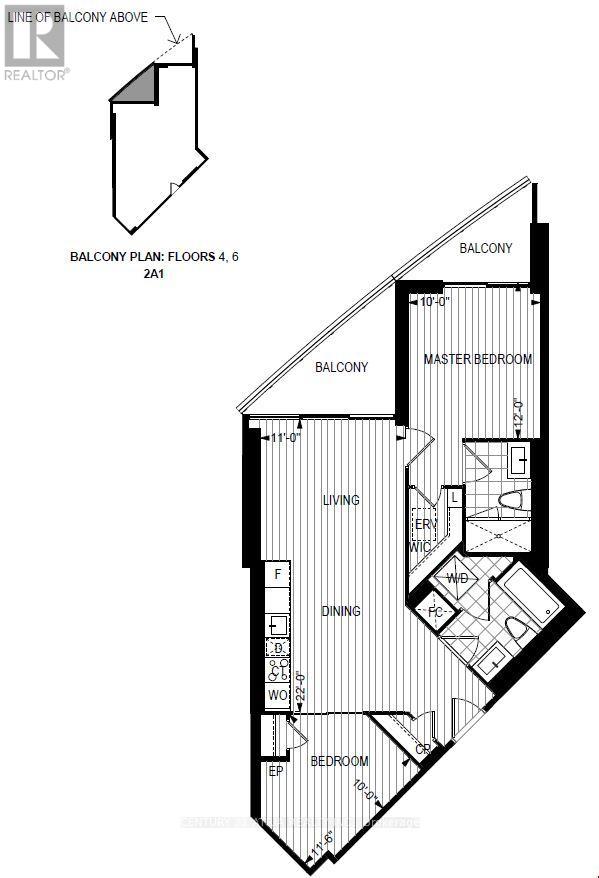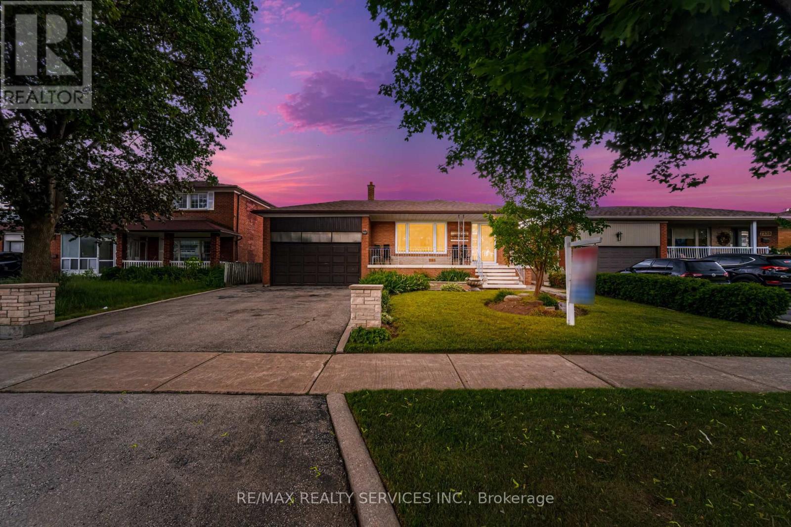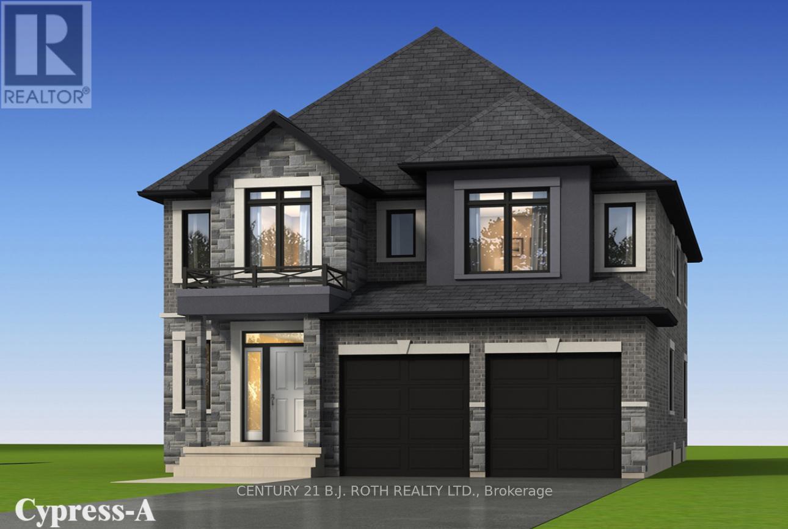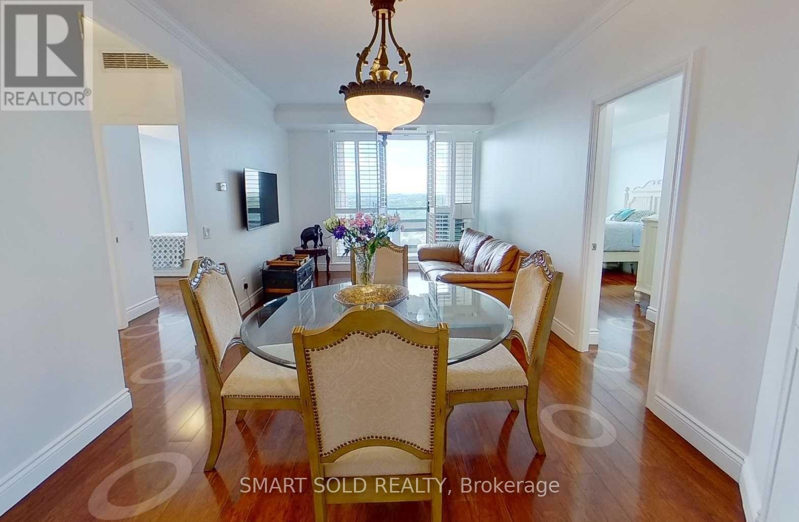49 Tottenham Road
Toronto, Ontario
Welcome to 49 Tottenham Road A Rare Park-Backing Lot with Approved Permits in Prestigious Banbury-Don Mills. Located on a Quiet, Desirable Street Across From Edwards Gardens and Near Top Private/Public Schools, The Granite Club, and Shops at Don Mills. Set on a Premium 65 by 113 Ft Lot Backing Onto a Lush Double-Trail, This Beautiful Sun-filled 2+1 Bed ( Potential to Turn The Laundry Room Into 3rd Bedroom on The Main Floor ) , 3 Bath Bungalow Offers The Best of Both Worlds: Immediate Livability with Incredible Future Potential. Originally the Home of Architect Janis Kravis, the Space Features Vaulted Pine Ceilings, Expansive Windows, Premium Appliances (Sub-Zero Fridge, Bosch Stove, Miele dw and wshr / dryer). Enjoy a Professionally Landscaped Backyard, New Deck (2024), Irrigation System (2025), and Ample Parking (Garage + 3-Car Driveway). Included are Full Building Permits and Complete Design Packages, Exterior + Interior Architectural Plans, Full Millwork, Pool and Landscape Design, and Window/Door Schedules to Build a 5,000+ sq ft Modern Home. Avoid the 2-year Design and Approval Process. Don't Miss This Rare Opportunity. (id:24801)
Right At Home Realty
1910 - 5791 Yongee Street
Toronto, Ontario
Luxury 2 bed+1bath Condo Menkes at Yonge and Finch. Modern Design, New Floor, Bright, Spacious Design, Large Window, Unabstracted View, New Flooring and Paint, Quartz Countertops, S/S Appliances, Million $$$ Building Facilities: 24 Hour Concierge, Gym, Library With Wi-Fi, Billiard Room, Theatre Room, Indoor Pool, & Party Room. Steps To Finch Station, Viva, TTC & YRT. Easy Access To Restaurants , Shops, Banks (id:24801)
International Realty Firm
411 - 50 Lotherton Pathway
Toronto, Ontario
Convenient Location! Well Kept Home. Don't miss out on this amazing opportunity to own this affordable home. Recently Renovated Kitchen, Bathroom. Ceramic Floor Thru-Out. Living Room With Large Window Provides Clear View Of The City, Walk-Out Balcony. Underground Parking. Close To Schools, TTC, Subways, Yorkdale Mall, Shopping Malls, Groceries, All Amenities. Minutes To 401, 400. Maintenance Fee Included All Utilities. Why Rent When You Can Own It! (id:24801)
RE/MAX Hallmark Realty Ltd.
37 Garden Grove Crescent
Wasaga Beach, Ontario
Country Meadows. Very sought after retirement community with in ground pool, golf course, club house and a beautiful pond. Something for every season of the year. Close to the beach, skiing and all amenities. Home features hardwood throughout and tiles in the kitchen. Elegant open concept bungalow with 2 bedrooms and two washrooms. Kitchen features stainless steel appliances and center island. Living room features build in gas fireplace and walkout to a enclosed porch overlooking beautiful pond. Home also has rough in for central vacuum. (id:24801)
RE/MAX Real Estate Centre Inc.
4282 Vivian Road
Whitchurch-Stouffville, Ontario
Nestled and tucked away, this 5 acre estate home is over 5000 sq feet and surely to impress. Complete privacy invites you to feel like you are away at the cottage, when you are only 7 min to Hwy 404. There is a large heated workshop with 4 stalls ideal for those looking for an equestrian focused property or a cottage feel near the city with an oil furnace. The home has 4 spacious bedrooms including one bedroom with walkout to stunning sun room to enjoy your morning cup of coffee or take in the beauty that surrounds you. Gourmet kitchen with built in appliances, breakfast room combined with mezzanine dining perfect for entertaining. Great room with adjacent room that can be used as another bedroom or office. Plenty of natural light throughout the home. Large swimming pool to enjoy summer days. 4 wood fireplaces to keep you warm in the colder months. High efficiency boiler. Primary bedroom features 4 pc ensuite with steam shower built in. Finished basement with den, common room, and 2 additional bedrooms. Plenty of storage space throughout. The property comes with a self contained coach house needing finishing touches, perfect for nanny quarters or income potential. (id:24801)
RE/MAX Premier Inc.
Ph11 - 55 Austin Drive
Markham, Ontario
Rarely offers bright and spacious 3 bedroom Penthouse Suite with breathtaking views of pond and treetops. This rare gem offers 1609 square feet of living space and a 178 square foot balcony with natural sunlight throughout. Conveniently located within walking distance to Markville Mall, Restaurants, Supermarkets and Go Station and Minutes from HWY 407. (id:24801)
Weiss Realty Ltd.
19 D'arcy Street
Toronto, Ontario
Newly Renovated 7-Bedroom Unit For Lease On Upper Level Of A House With Three 4-Piece Washrooms. Located In Downtown Toronto Close To U Of T, OCAD, Ryerson University, And AGO. 2-Minute Walk To Streetcar And 10 Minutes To St. Patrick Station. Very Convenient For Grocery Shopping And Eating Out. Available For Move-In On September 1st. No Furniture Provided. All Utilities Included (Hydro, Heat, AC, Water). Coin Laundry In Unit. Students Welcome! (id:24801)
Bay Street Integrity Realty Inc.
605 - 1 Edgewater Drive
Toronto, Ontario
Breathtaking Southeast Lake Views From. This spacious 751 sq ft suite features soaring 9 ft ceilings and engineered laminate flooring throughout. The primary bedroom boasts stunning lake views, a large walk-in closet with built-in shelves, and a sleek 3-piece ensuite. Wake up to serene waterfront views and abundant natural light. The modern kitchen is equipped with built-in appliances, full-height cabinetry, and elegant quartz countertops - the perfect blend of style and functionality. Pet Friendly & Steps To Dog Park. Take A Stroll Down The Boardwalk Or Catch The Ferry To The Island. Sugar Beach Just Steps Away! Ttc Bus, Loblaws, Lcbo, St Lawrence Market, Distillery District Are Also Close By. Includes 1 parking and 1 locker. (id:24801)
Century 21 Atria Realty Inc.
7541 Darcel Avenue
Mississauga, Ontario
!!! Gorgeous 4 Bedroom Bungalow Located On 50x120 Lot!!! 2 Bedroom Finished Basement with Separate Entrance. Brand New Custom Kitchen in Main Floor and Quartz Countertop. Stainless Steel Appliances. Open Concept Layout in Mian Floor, 4 Good Size Bedroom with Hardwood Floor. Recreation Room in Basement With 2 Bedroom and Full Family Size Kitchen. Huge Backyard. Few Mins to Hwy 427 And All Other Amenities. (id:24801)
RE/MAX Realty Services Inc.
3206 - 2212 Lakeshore Boulevard W
Toronto, Ontario
Luxury 2-bedroom southwest corner suite (746 sq. ft. + balcony) at Etobicoke waterfront, offering stunning lake and city views. This modern condo features an open-concept kitchen with quartz countertops, 9-foot ceilings, floor-to-ceiling windows, and a walk-out balcony. Enjoy 30,000 sq. ft. of premium club amenities, with 24-hour Metro, Shoppers Drug Mart, Starbucks, LCBO, major banks, and more steps away. This is the perfect blend of luxury and convenience, conveniently located with an express bus to the Downtown Financial District, and minutes to Mimico GO Station and the QEW. (id:24801)
Jdl Realty Inc.
Lot 34 Monarch Drive
Orillia, Ontario
Discover the soon-to-be-completed Mancini Home, now under construction in the highly desirable West Ridge Community on Monarch Drive. This Cypress Elevation A model offers 4 spacious bedrooms, 3.5 bathrooms, and a convenient upper-level laundry room. Thoughtfully designed with modern features, the home includes an open-concept kitchen with quartz countertops, 9-foot ceilings on the main floor, elegant rounded drywall corners, an oak staircase, and a walk-out basement. Each bedroom has access to its own bathroom, including a Jack and Jill en-suite. Backing onto the peaceful West Ridge pond, the home combines natural surroundings with everyday conveniencejust minutes from West Ridge Place, home to Best Buy, Home Depot, Food Basics, and more. With construction underway, this is a rare opportunity to secure a brand-new home in a prime location, with the added benefit of still being able to choose your own finishes. (id:24801)
Century 21 B.j. Roth Realty Ltd.
1404 - 1 Belvedere Court
Brampton, Ontario
Beautifully Upgraded 1,000+ Sq Ft Open-Concept Suite!! Featuring 9 Ft Ceilings And Modern Laminate Flooring Throughout!! Thoughtfully Designed Split-Bedroom Layout Offers Privacy And Comfort!! With Two Generously Sized Bedrooms On Opposite Sides Of The Unit!! The Primary Suite Includes A Large Walk-In Closet And A Spa-Inspired Ensuite With A Relaxing Soaker Tub. The Second Bedroom Is Full-Sized And Conveniently Located Near The Second Full Bathroom The Kitchen Boasts Elegant Ceramic Tile Floors, Upgraded Cabinetry, Stainless Steel Appliances, And A Stylish Breakfast Bar Perfect For Casual Dining And Entertaining.The Sun-Filled Living And Dining Area Showcases A Custom Built-In Unit And Offers Ample Space For Gatherings, While Walk-Out Access To The Private Balcony (Laid With Ceramic Tile Flooring) Extends Your Living Space Outdoors. Every Inch Of This Home Has Been Lovingly Upgraded With Attention To Detail, Making It Truly Move-In Ready. (id:24801)
Smart Sold Realty


