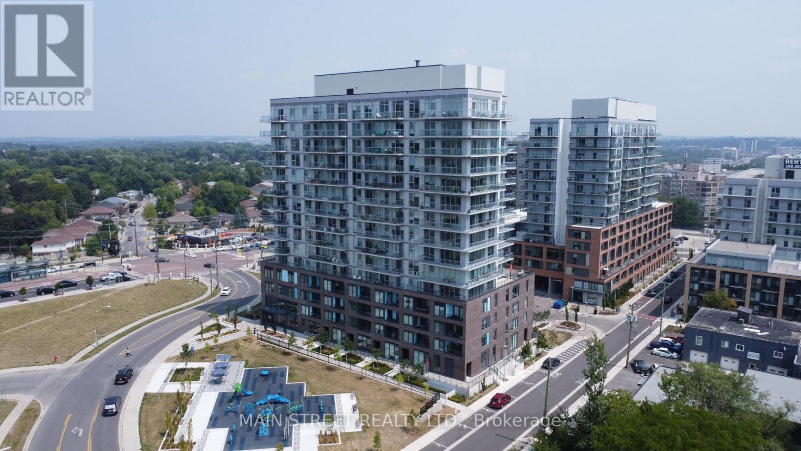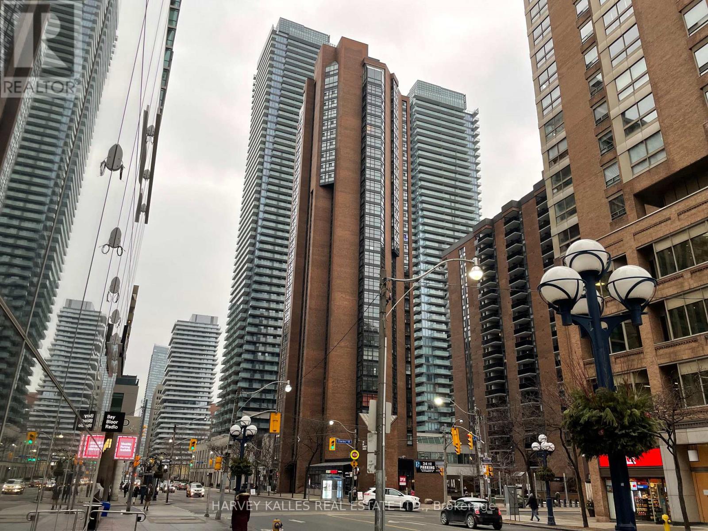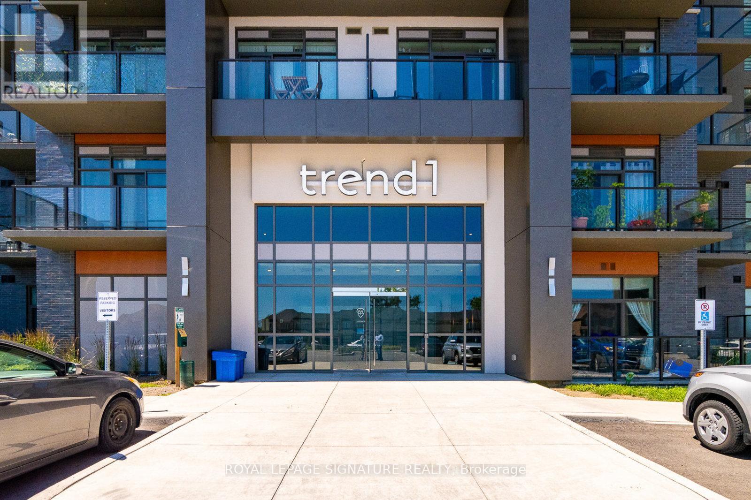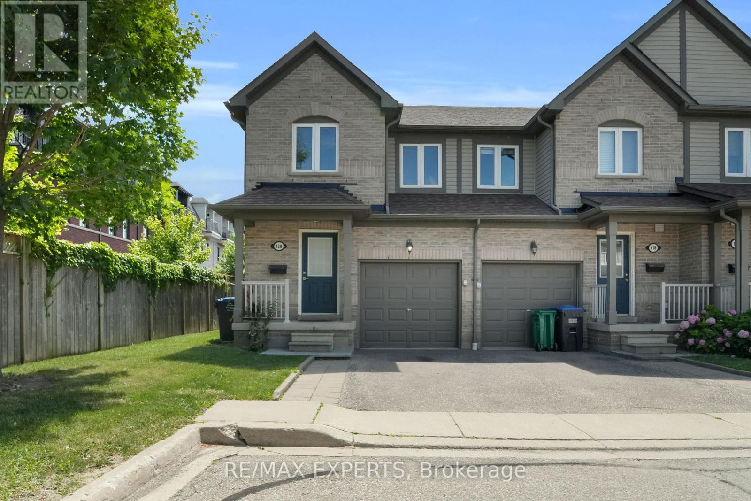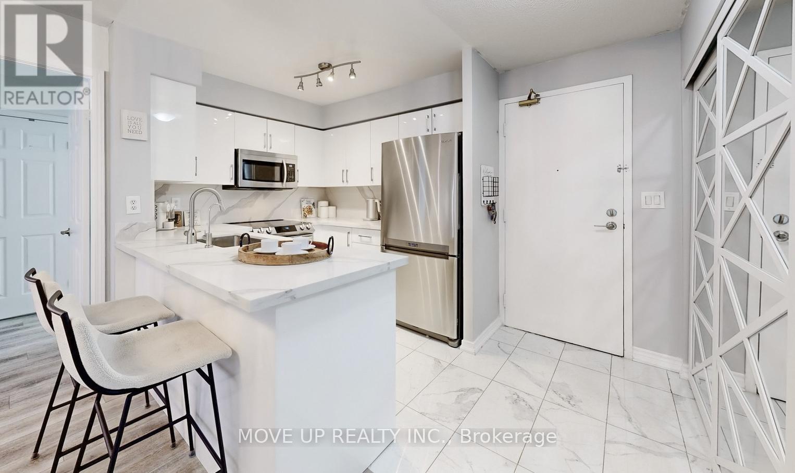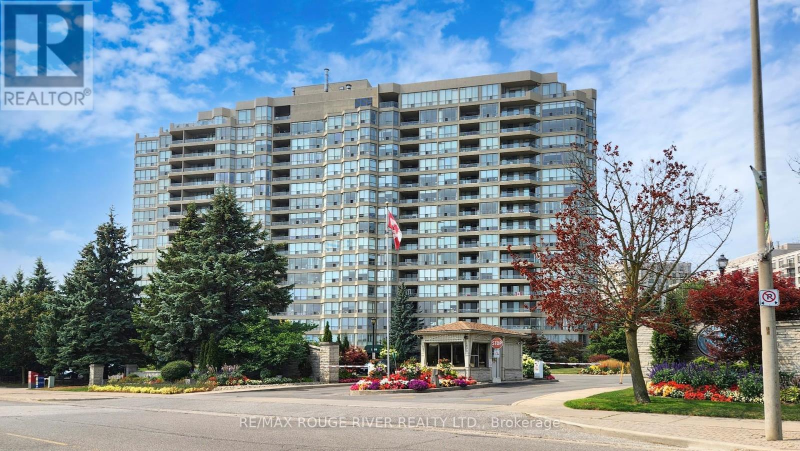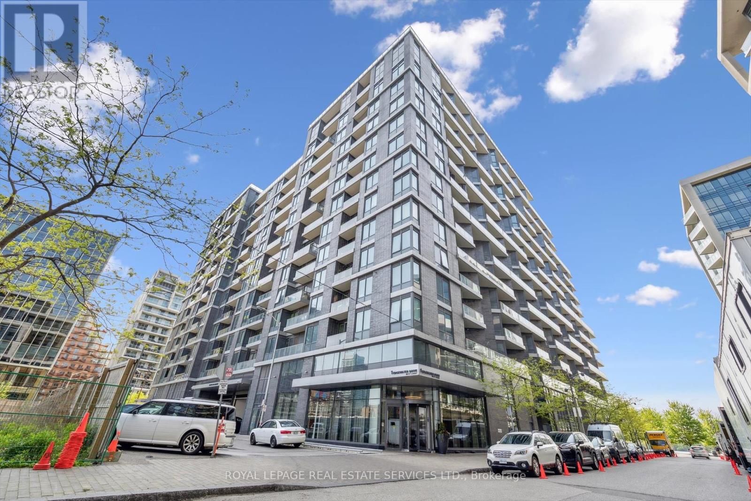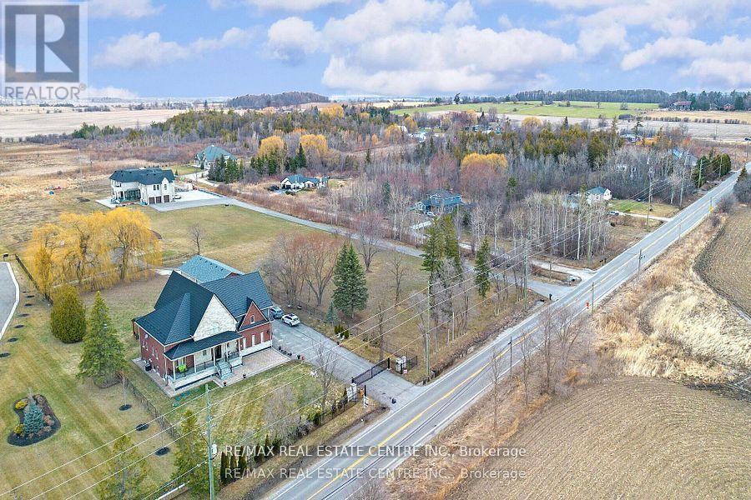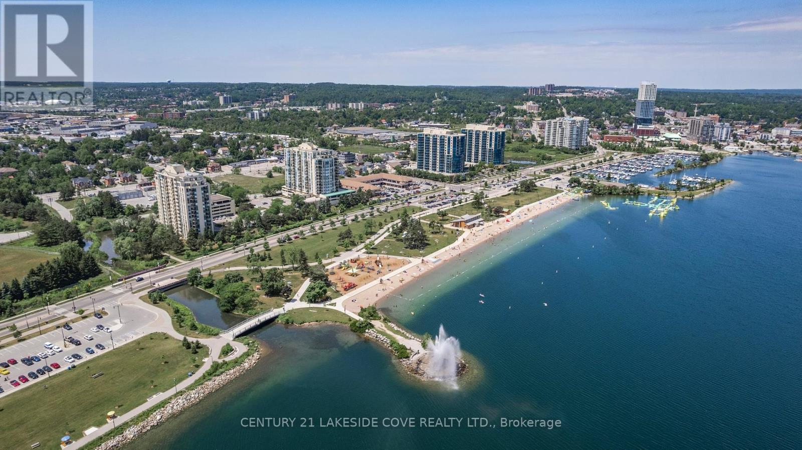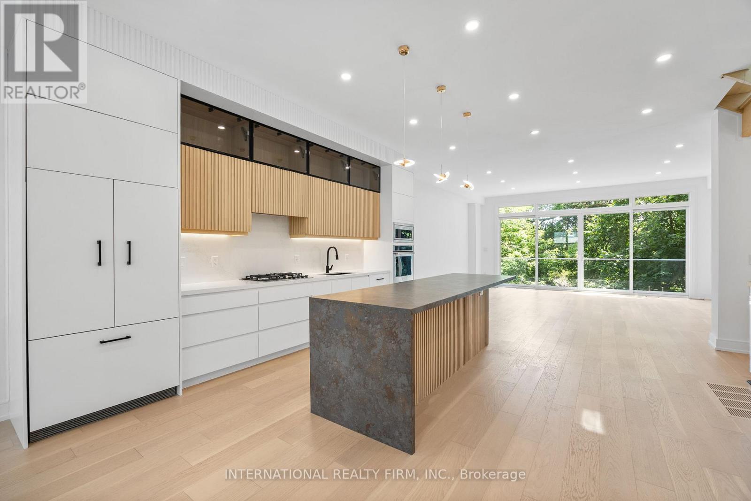1506 - 185 Deerfield Road
Newmarket, Ontario
Top floor - Penthouse suite | Best unobstructed views in the building | Impressive 10' ceilings exclusive to penthouse level | Floor to ceiling windows with western exposure and tons of natural light | Oversized balcony with city view to the horizon | New build finished in 2024 | Thousands spent in upgrades | Upgraded kitchen with quartz counter top and built-in stainless steel appliances | Under mount sink and glass top stove | Upgraded Island with built-in breakfast bar | Great one plus one bedroom floor plan with two washrooms | Separate den great for office, kids or guest room | Main bedroom with floor to ceiling windows | Stunning views | Custom fitted window coverings | Full ensuite 3pc bath with glass shower doors, vanity with quartz countertop, and linen closet/shelf | Main 4pc bath with full tub | Laminate flooring and tiled bathrooms through out | Walking distance to everything including shops, dining, groceries, transit, Upper Canada Mall | Amenities include fully equipped gym, games room, office, outdoor terrace, multiple common area lounges and playground for the kids | Maintenance fees include Rogers internet (id:24801)
Main Street Realty Ltd.
1904 - 55 Charles Street W
Toronto, Ontario
Bright, Spacious And Newly Renovated 1,594 Sq Ft Unit In The Sought After Bay Charles Tower. This 3 Bedroom, 2 Bathroom Unit Boasts Large Size Principle Rooms; Living Rm, Dining Rm And Den With A Juliette Balcony. Featuring an Updated Kitchen With S/S Appliances, Combined W&D, Granite Counter Tops And Great Storage. Two Fully Renovated Bathrooms. Gleaming Hardwood Floors! Located Just Seconds Away From The Hustle And Bustle Of Bay And Bloor! (id:24801)
Harvey Kalles Real Estate Ltd.
804 - 450 Dundas Street E
Hamilton, Ontario
Welcome to 450 Dundas Street in the vibrant community of Waterdown! This modern condo located on a higher floor offers a bright, open-concept layout with contemporary finishes and large windows that fills the space with natural light throughout. Enjoy the convenience of premium surface parking close to the entrance no elevators or underground hassles. Located close to shops, restaurants, parks, and transit, this condo combines style, comfort, and unbeatable accessibility in a well-maintained building. Perfect for first-time buyers, downsizers, or savvy investors. (id:24801)
Royal LePage Signature Realty
120 - 86 Joymar Drive
Mississauga, Ontario
Professionally Renovated End-unit Townhome Featuring 3 Bedrooms & 4 Bathrooms In Streetsville Area. Open Concept Main Floor With Walkout From Kitchen. Stainless Steel Appliances, Quartz Countertop, Vinyl Floors. Finished Basement With Full Bathroom. (id:24801)
RE/MAX Experts
5 - 125 Ewart Avenue
Toronto, Ontario
Bright, spacious, newly renovated & freshly painted suite in central North York. Just minutes from the new Eglinton Subway Station. Laundry room on-site. Walking distance to new Keelsdale Subway Station: 5 minutes. Starting Sept. 25, 2025. (id:24801)
Sutton Group-Associates Realty Inc.
225 - 3 Ellesmere Street
Richmond Hill, Ontario
Bright and spacious hidden gem in the heart of Richmond Hill! Beautifully renovated 2-bedroom, 2-bath unit offers thoughtfully designed living space with a functional split-bedroom layout and a generously sized open-concept living & dining area. The property features a modern kitchen with plenty of storage, quartz counter & backsplash, high-end stainless-steel appliances, and a convenient breakfast bar. Stylish bathrooms, new flooring throughout, upgraded light fixtures, newer front-load washer/dryer. Elegant primary bedroom offers a serene escape, featuring a walk-in closet and a spa-inspired ensuite bathroom. Enjoy sunrise mornings and alfresco dining on a cozy balcony with a lush garden view. The unit comes with parking and a locker. Condo fee covers heat & water. Great location: walking distance to GO station, Viva, Parks, Schools, Restaurants, Medical, Banks, Hillcrest Mall, minutes to major highways 7, 404 & 407. Planned Subway Expansion. (id:24801)
Move Up Realty Inc.
1627 - 1880 Valley Farm Road
Pickering, Ontario
Welcome to Discovery Place II by Tridel - 1880 Valley Farm Rd #1627. Rarely offered 2 bed + solarium unit on the 16th floor with stunning SW views of City Center and Lake Ontario! Spacious 1,100 sq ft layout with large primary bedroom featuring walk in closet and removable sliding doors to solarium - ideal for a home office or reading area. Two Full baths: 4 -pc ensuite and separate 3-pc with shower. Bright kitchen with custom cabinetry and ample storage. Beautiful wooden California shutters throughout. Enjoy sunsets from your balcony, complete with a 4-chair custom patio set. Includes fridge, stove, microwave, dishwasher, washer/dryer, light fixtures, 2 underground parking spots, and locker on P2. Resort - Style Amenities: Indoor and outdoor pools, sauna, gym, tennis/pickle ball, squash/racquetball, games room, billiards, library, party room, guest suites, BBQ's, 24-hr gatehouse security, onsite superintendent, ample visitor parking. All - Inclusive Maintenance Fee: $904.83/mo includes heat, hydro, water, A/C, Rogers Ignite internet, cable TV & Crave. Prime location across from Town Center, steps to GO station, transit, restaurants, parks, and more. Don't miss this opportunity to own in one of the most desirable Tridel communities! (id:24801)
RE/MAX Rouge River Realty Ltd.
Gph27 - 1 Edgewater Drive
Toronto, Ontario
Great value! 1 Bedroom, 1 Locker and 1 Parking Spot! With all the finer finishes. Beautiful laminate flooring throughout, high ceilings, modern kitchen with sleek integrated appliances and luxury bathroom. All this with an incredible view of the Toronto Skyline. The Aquavista Condo at Bayside has world class amenities, you feel like you're in a 5 star hotel with the outdoor pool overlooking Lake Ontario. No need for a gym membership with its state of the art Gym Facilities which include Yoga and Spin room. Other amenities include Billiards room, theatre and guest suites. For the discerning home owner wanting the finer finishes and amenities in the ideal Toronto location - look no further - this has it all! (id:24801)
Royal LePage Real Estate Services Ltd.
Lower - 148 Portland Street
Toronto, Ontario
Exceptional Two Bedroom Lower Level Apartment W/Modern Finishes. Stainless Steel Appliances. Wood-Look Porcelain Tiles. Stylish, Contemporary Kitchen & Bathroom. One Parking Space Included. Mimico Go Train & Ttc At Doorstep. Highway Access In Minutes. Walk To San Remo Bakery. Communal Coin Laundry. (id:24801)
Royal LePage Security Real Estate
14645 5 Side Road
Halton Hills, Ontario
Your Search Ends Here .This Custom Built Beauty Is Situated On 3 Sprawling Acres In Georgetown South Just Minutes From 401/407 Hwy. Over 5000 Square Feet Of Finished Space Above Grade on a Premium Lot with 134.58 Feet Front & 976 Ft Depth , This Elegantly Appointed Home Has Soaring Ceilings, Open Concept Living Areas, A Master Retreat With His& Hers Ensuites, Walk-Ins And Built-Ins, Ensuites In All Bedrooms, A Main Floor has Separate Living Room , Dining and Open Concept Living Area , Hickory Hardwood & California Shutters Throughout! All Bathroom Floors are Heated. 9Ft Celling On 2nd Floor & Basement .3 Garage Areas .Recent Upgrades are done Permanent Roof (2022) 100k Spent on it. Backyard Gazebo 2021 , Interlocking done in 2019. It Has Finished Basement with Separate Entrance From Garage With 1 Bed & 1 Bath with Huge Living room , Dining Room and Kitchen with a Lot of windows. (id:24801)
RE/MAX Real Estate Centre Inc.
711 - 75 Ellen Street S
Barrie, Ontario
Welcome to Lakeside Living in Barrie, Where Breathtaking Views of Lake Simcoe Await You along the Scenic Trail of Life. Enjoy Delightful Walks that Lead You to the Pristine Beach, Lush Parks, and the Vibrant Waterfront, All Just Steps from Your Door. With Downtown Amenities Just a Stones Throw Away, this Location Truly Has It All. Indulge in a Life of Luxury Within the Adjoining Complex, Which Boasts a State-of-the-Art Gym, an Inviting Indoor Pool. This Turn-Key Facility Features Beautifully Maintained Grounds and a Secure Entry that Greets You with an Impressive Grand Foyer, Harmonizing Modern Elegance with Comfort. Step Inside to Discover a Charming Galley Kitchen Adorned with a Stylish Tiled Floor and a Convenient Pantry. You'll Appreciate the Practicality of an in-unit washer and dryer, along with a thoughtfully designed laundry and storage closet. The interior is both cozy and elegant, featuring Ceramic Tile, Efficient Gas Heating, Air Conditioning, and a Temperature Controller that Ensures your Comfort Year-Round. Enjoy the Serene Views from your Balcony, Where the River Meanders Towards the Lake Just a Short Stroll from the Beach. The Ensuite Includes Both a Four-Piece and a Three-Piece Bathroom, Ensuring Comfort and Convenience. Meanwhile, the Second Bedroom is Bathed in Natural Light from its Oversized Windows, Making it a Perfect Sanctuary, The Boardwalk is Easily Accessible from the Service Entry, Providing Convenient Access for Pets and Deliveries Through the Back Door, While the Nearby Trail of Life Invites You to Explore Nature. (id:24801)
Century 21 Lakeside Cove Realty Ltd.
19 Ivy Avenue
Toronto, Ontario
Modern Architect-Designed Home - 3400 SqFt | 3400 sqft (2550 sqft above grade, 975 sqft at/below grade) with open-concept main floor, 10ft ceilings, abundant natural light from south-facing backyard | Contemporary kitchen with waterfall counters, built-in appliances, seamless modern design | 20x8ft deck with glass railings, unobstructed south-facing views of lush, tree-filled landscape | Second floor with 9ft ceilings, 4 spacious bedrooms, 2 ensuites, custom built-in closets | Walk-out basement with 12ft ceilings, 290sqft light-filled bonus room with 16x10ft glass wall, ideal for guest suite or rental (kitchen rough-ins included) | Private garage with direct home access, convertible to separate basement entrance | Quiet, one-way street in vibrant neighborhood with unique coffee shops, local chocolate factory, Michelin Guide breakfast spot, cozy brewery | Steps to mall, Woodbine Beach, streetcar to downtown Toronto | Within Blake Street Jr. PS, Duke of Connaught Jr. & Sr. PS, Riverdale CI, Danforth CTI catchment | Disclosure: Listing Agent is related to one of the Sellers (id:24801)
International Realty Firm


