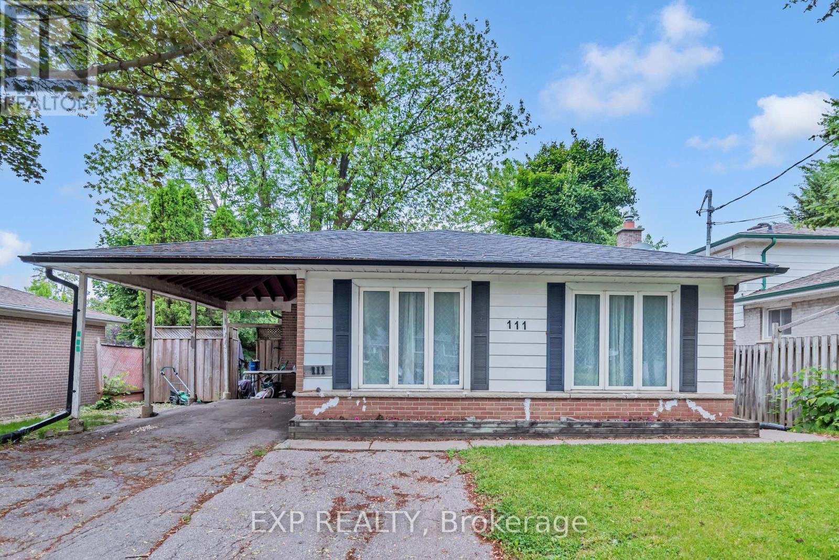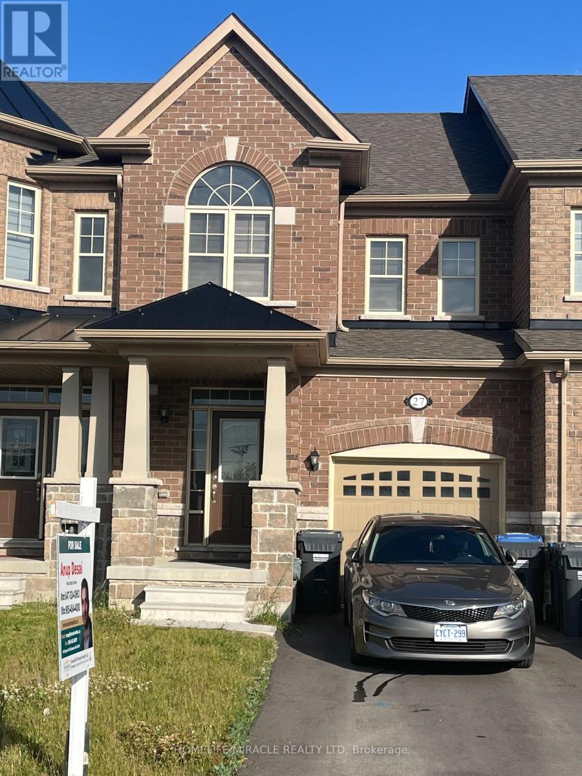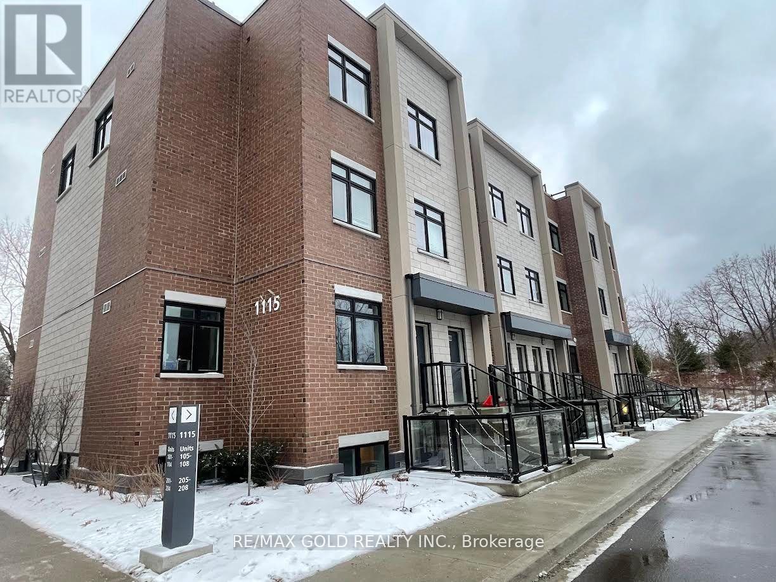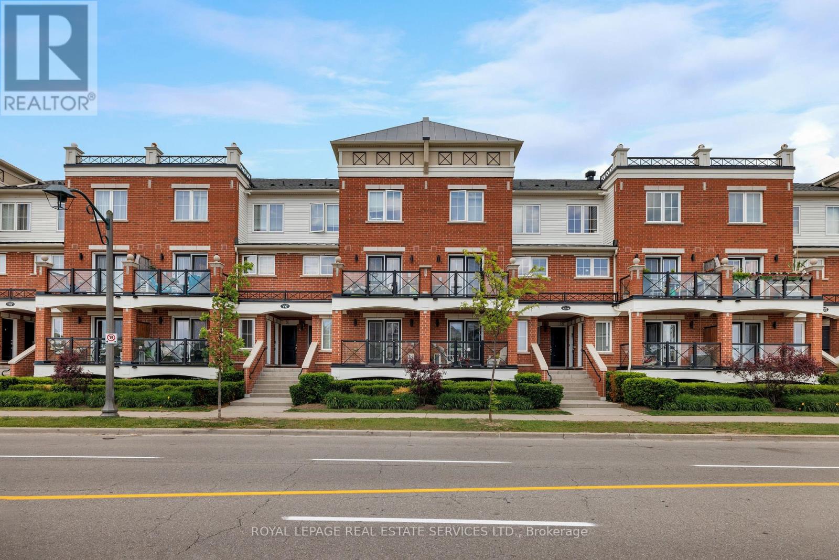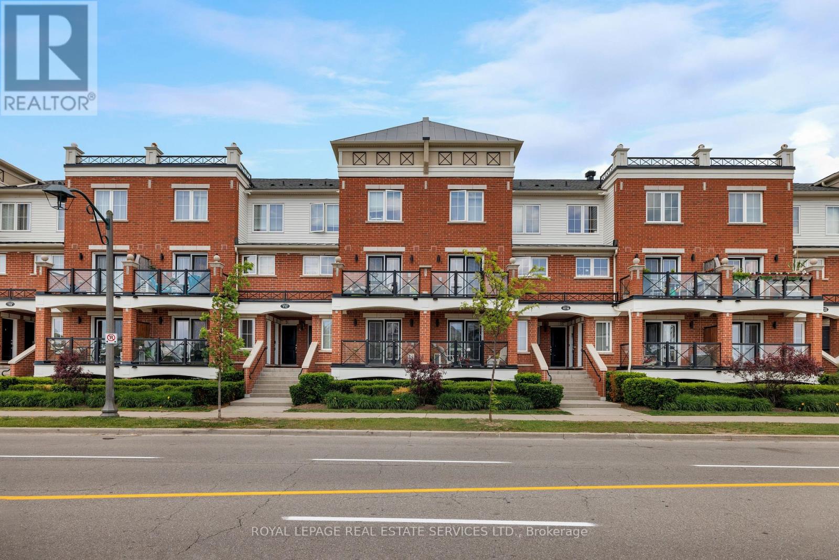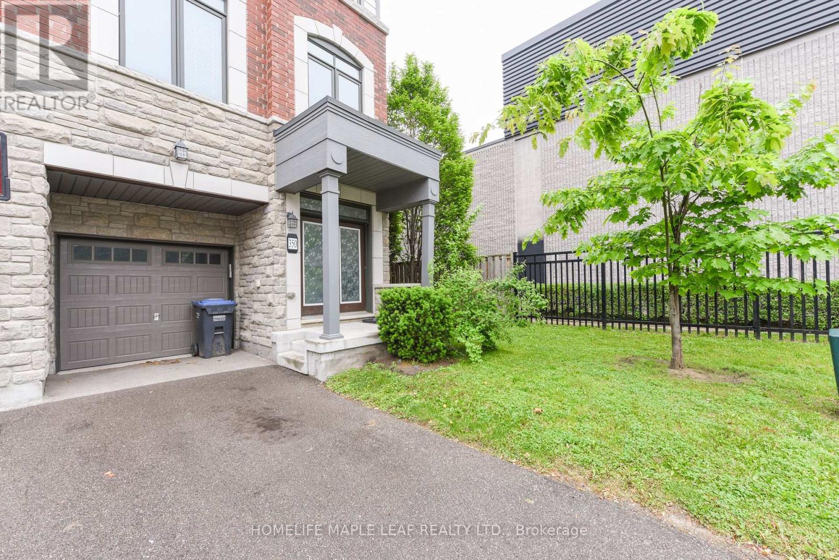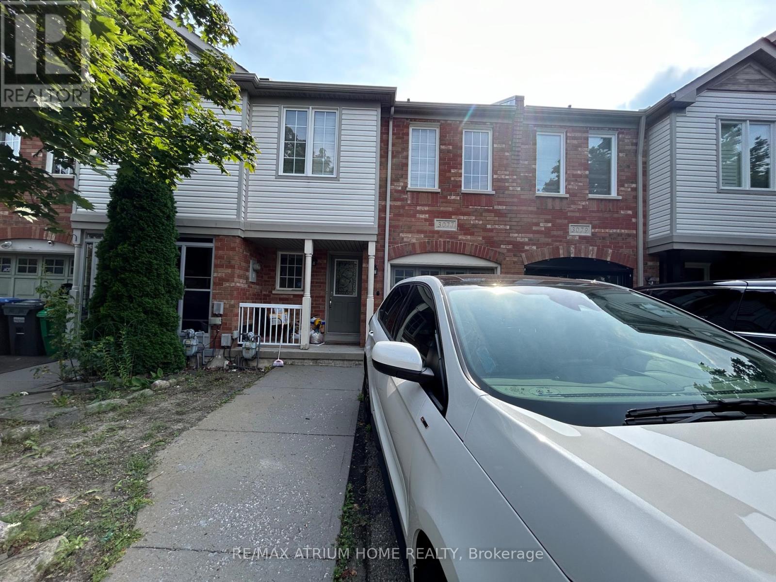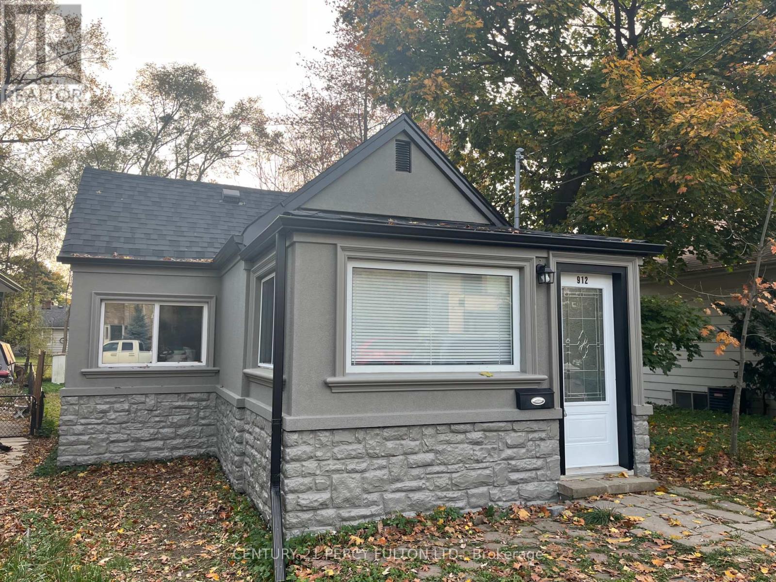111 Mountainview Road S
Halton Hills, Ontario
Charming and Versatile Bungalow in the Heart of Georgetown! Sits on a 50' x 111 lot and features a fully self-contained basement apartment with a private entrance ideal for investors or multigenerational living. The main floor offers 3 spacious bedrooms, open-concept kitchen/dining/family room perfect for entertaining. The basement unit includes 2 large bedrooms, a den, full kitchen, and 4-pc bath. 2 Seprate mailboxes Shared laundry, separate entrances, separate kitchens, and plenty of parking (1 carport + 4 driveway spots). Fully fenced backyard. Close to top-rated schools, Delrex Plaza, parks, and easy access to the 401. Great tenant already in place. Live in one unit and rent the other, or rent both! (id:24801)
Exp Realty
27 Bushwood Trail
Brampton, Ontario
ONLY THREE YEAR OLD three Bedroom Townhouse In Desired Northwest Brampton community. Family-Friendly Neighborhood, Close to Schools, Daycares, Banks & Grocery Stores. Upgraded Kitchen With S/S Appl & Upgraded Hardwood Floors. Large Master Bedroom with 5Pc Ensuite & W/I Closet. Great room for full entertainment. Short Distance to Highway & Go station. Steps to Public Transit & a Short Drive to all amenities! Do not Miss this opportunity to own a new home in Brampton's growing neighborhoods! (id:24801)
Homelife/miracle Realty Ltd
29 - 1730 Albion Road
Toronto, Ontario
Spacious 3-Bedroom Townhouse in Prime Toronto Location! Welcome to this beautifully maintained 3-bedroom, 3-washroom townhouse situated in a highly sought-after area of Toronto. Perfect for first-time home buyers, this property offers incredible value and space! Key Features:3 bright and spacious bedrooms3 washrooms for added convenience Finished basement with 2 additional bedrooms and a full washroom ideal for extended family or rental income Open-concept living and dining area Functional kitchen layout Prime Location Highlights :Minutes from Humber College, Etobicoke General Hospital, Woodbine Mall, Casino, and Racetrack Easy access to Highways 401, 427, and 409Walking distance to Finch West LRT (opening soon!)This is a great opportunity to own a spacious home in a growing neighborhood with excellent transit and amenities. Don't miss out book your private showing today! (id:24801)
Century 21 People's Choice Realty Inc.
1425 Plains Road W
Burlington, Ontario
Discover a truly one-of-a-kind opportunity in the heart of Aldershot. This beautifully renovated 3+2 bedroom, 4 bathroom home offers over 2,435 sq. ft. of above-grade space and approximately 3,000 sq. ft. of total finished living area, perfect for multi-generational families, hobbyists, or anyone craving space, style, and privacy. Step inside to find a spacious main level with an expansive family room featuring vaulted ceilings, hardwood flooring, a gas fireplace, skylights, and custom built-insideal for relaxing or working from home. The modern kitchen is a chefs dream with granite countertops, stainless steel appliances, abundant cabinetry, and a walkout to a large covered deck and private outdoor living space. Upstairs, the impressive primary suite boasts a vaulted ceiling, a stylish ensuite, walk-in closet, and a sun-filled den/office with panoramic views. Two additional bedrooms and a full bath complete the upper level. The finished lower level offers versatile space with a large rec room, two more bedrooms, a 3-piece bath, laundry, and ample storage. Set on a large 130 x 110 lot, the home also includes a 20' x 30' heated workshop, two separate driveways (including access from Oakdale), and lush landscaping with mature trees and tall cedar hedges offering exceptional privacy. Possible severance potential buyer to verify. This is a rare gem minutes from the RBG, trails, schools, GO Transit, and major highways. A must-see for anyone seeking a move-in ready property with character, updates, and endless options. (id:24801)
RE/MAX Escarpment Realty Inc.
102 - 1115 Douglas Mccurdy Comm Drive E
Mississauga, Ontario
Located In Heart of Mississauga, Port Credit. Spacious Two Bed Unit With Two Full Washrooms. Walk-in Closet w/Master Bedroom. Only Mins to Hyws, Schools & Library, Easy Access To 401. Quartz Counter &Undermount Sink & Centre Island, Ensuite Laundry. 1 Parking. Walk Out to Park! (id:24801)
RE/MAX Gold Realty Inc.
45 Mossgrove Crescent
Brampton, Ontario
Welcome To 45 Mossgrove Cres, A Stunning 2-Storey House In BRAMPTON's Prestigious Neighbourhood. This Exquisite Home Features 3 Bedrooms And 4 Bathrooms, 1 Ensuite Home, 1 Master bedrooms, Walk-In Closet, Premium Appliances And An Open-Concept Designer Upgraded Kitchen. The Finished Basement With Grade Entrance. This Property Is Situated In A Prime Location Best School District & Close To All Essential Amenities. (id:24801)
Royal Star Realty Inc.
3178 Buttonbush Trail
Oakville, Ontario
Luxurious 5-Bedroom Home Facing Park | South-Facing | Ideal In-Law Suite on Main Floor. Nestled on a quiet, tree-lined street in prime Oakville, this is 3,573 sqft of elegant living space, ideally designed for multigenerational family living. Located directly facing a peaceful neighborhood park, it offers both tranquility and convenience, with easy on-street parking and no noise from busy playgrounds. 10-ft ceilings on main floor, 9-ft on second airy and bright throughout. Premium hardwood floors and oak staircase, with upgraded pot lights. Oversized quartz island, stylish backsplash, and sunlit breakfast area with walk-out to south-facing backyard. Main floor includes a full 3-piece bathroom and a flexible bedroom/office perfect as in-law suite or home office, highly suitable for families with elderly parents. All four upstairs bedrooms come with private ensuite. Second-floor laundry room for added convenience. Unique corner-like positioning with extra windows on the side thanks to the adjacent pedestrian walkway not a "sandwich home", offers exceptional natural light and privacy. Steps to top-ranked schools, parks, scenic trails, and local amenities. Minutes to Hwy 403, 407, QEW, and 401 ideal for commuters. Close to Oakville Trafalgar Memorial Hospital, shopping plazas, restaurants, and more. This is a rare opportunity to own a sun-filled, thoughtfully designed family home in one of Oakville's most sought-after, well-established neighborhoods. The main-floor suite makes it especially appealing for South Asian families seeking comfort for multi-generational living. (id:24801)
Dream Home Realty Inc.
10 - 15 Hays Boulevard
Oakville, Ontario
A Luxurious 2-Bedroom Fernbrook Condo awaits in Uptown Core, Oakville. Positioned in the heart of Oakvilles sought-after Uptown Core, this stunning 2-bedroom Fernbrook condominium has the perfect blend of modern elegance & urban convenience. Within walking distance to shopping, restaurants, & essential services, & just minutes from Oakville Hospital, major highways, & public transit, this prime location ensures effortless connectivity. The beautifully maintained complex grounds feature a serene central courtyard, lush gardens, & picturesque walking paths, while nearby ponds, scenic trails, & ravines invite exploration & outdoor enjoyment. Step inside this spacious & sunlit suite, where large windows flood the space with natural light, complementing the rich dark laminate flooring & designer marble-look tiles. The sophisticated oak staircase with wrought-iron pickets adds a touch of timeless elegance. The open-concept living & dining area is perfect for entertaining or unwinding after a long day, with garden doors leading to a private balcony overlooking the tranquil courtyard. The modern kitchen is a chefs delight, featuring quartz countertops, dark-stained cabinetry, pot lighting, & deluxe stainless steel appliances. Upstairs, the primary bedroom provides a peaceful retreat, sharing a beautifully appointed 4-piece bathroom with the second bedroom. A convenient upper-level laundry area adds to the homes practicality. With its stylish finishes, prime location, & inviting ambiance, this exceptional Oakville condo offers a rare opportunity to experience refined living in Uptown Core. (id:24801)
Royal LePage Real Estate Services Ltd.
10 - 15 Hays Boulevard
Oakville, Ontario
A Luxurious 2-Bedroom Fernbrook Condo awaits in Uptown Core, Oakville. Positioned in the heart of Oakville's sought-after Uptown Core, this stunning 2-bedroom Fernbrook condominium has the perfect blend of modern elegance & urban convenience. Within walking distance to shopping, restaurants, & essential services, & just minutes from Oakville Hospital, major highways, & public transit, this prime location ensures effortless connectivity. The beautifully maintained complex grounds feature a serene central courtyard, lush gardens, & picturesque walking paths, while nearby ponds, scenic trails, & ravines invite exploration & outdoor enjoyment. Step inside this spacious & sunlit suite, where large windows flood the space with natural light, complementing the rich dark laminate flooring & designer marble-look tiles. The sophisticated oak staircase with wrought-iron pickets adds a touch of timeless elegance. The open-concept living & dining area is perfect for entertaining or unwinding after a long day, with garden doors leading to a private balcony overlooking the tranquil courtyard. The modern kitchen is a chefs delight, featuring quartz countertops, dark-stained cabinetry, pot lighting, & deluxe stainless steel appliances. Upstairs, the primary bedroom provides a peaceful retreat, sharing a beautifully appointed 4-piece bathroom with the second bedroom. A convenient upper-level laundry area adds to the homes practicality. With its stylish finishes, prime location, & inviting ambiance, this exceptional Oakville condo offers a rare opportunity to experience refined living in Uptown Core. (id:24801)
Royal LePage Real Estate Services Ltd.
1 - 350 Ladycroft Terrace
Mississauga, Ontario
Absolute Show Stopper!! One of a kind town home with three big size bedrooms, master bedroom with 4 pc ensuite in the heart of Mississauga ** Gorgeous Layout, Attractive 3-Story Town Home. ** Close To Major Hwys, Trillium Hospital, Downtown and Transit!! GO Stations, Sherway Gardens **Road Maintenance & Garbage Removal Fee $245/month **Huge Lot Size!! Corner lot with lots of parking available **Stainless Steel Appliances with Granite countertop kitchen with breakfast area walkout to patio** (id:24801)
Homelife Maple Leaf Realty Ltd.
3077 Hawktail Crescent
Mississauga, Ontario
Ready For Living With Necessary Furniture. 3 Bdrm Freehold Townhome In Churchill Meadows. , Fenced Rear Yard. Hardwood Floors In Main Hallway & Living/Dining Room, Just Move In And Enjoy This Beautiful Home! Oversize Bedrooms Bright, finished basement. Close to community centre, food plaza, hospital and much more.. (id:24801)
RE/MAX Atrium Home Realty
912 Beechwood Avenue
Mississauga, Ontario
Welcome To this beautifull fully renovated home in The Sought-After Lakeview Neighbourhood. Fantastic Opportunity To live in Your Dream Home On A 25.03 X 126.01-Foot Lot, Steps From The Lake & Tranquil Surroundings, Incredible Potential. Enjoy The Convenience Of Being Mere Minutes Away From The Lively Port Credit Hub And The Breathtaking Lake Ontario Waterfront. Effortless Access To A Wealth Of Amenities And Recreational Options of Parks, Trails, Top-Rated Schools, Catering To Both Educational And Leisure Interests. Close To Major Transportation Routes: The QEW, Port Credit, Clarkson Village GO Transit Stations. Experience The Ease Of Nearby Shopping Centers, Restaurants, Entertainment Venues, And Libraries. 15-Minute Drive to Downtown Toronto & Airports (id:24801)
Century 21 Percy Fulton Ltd.


