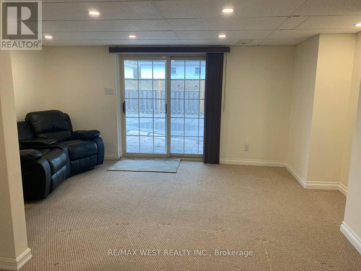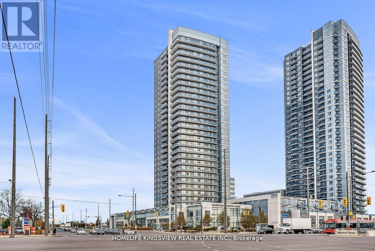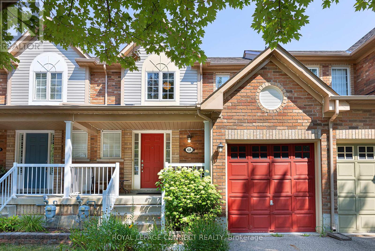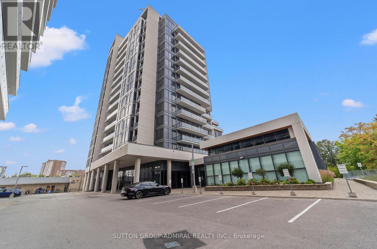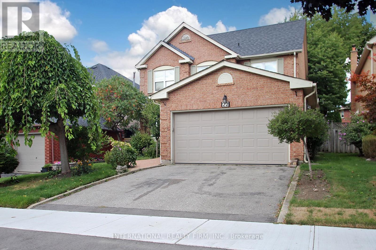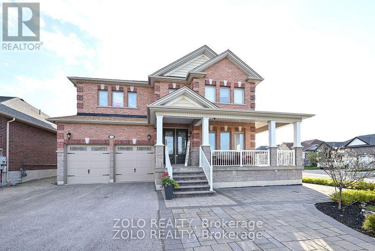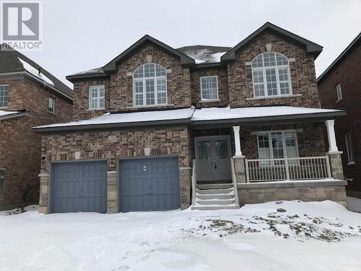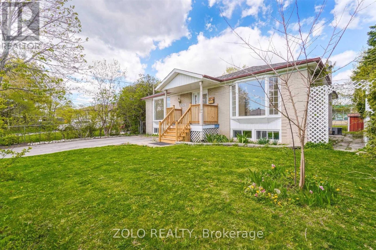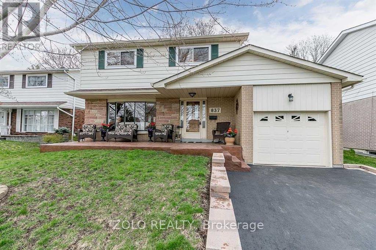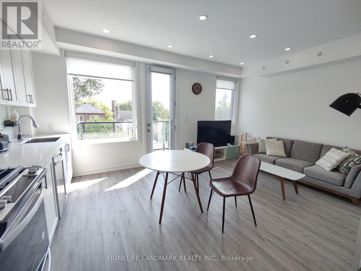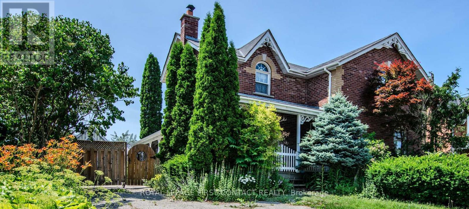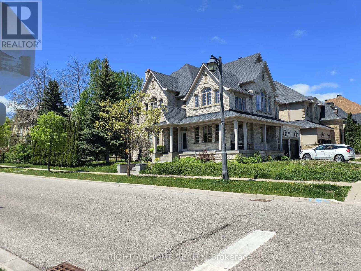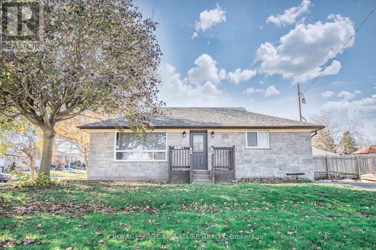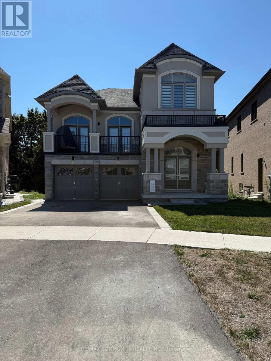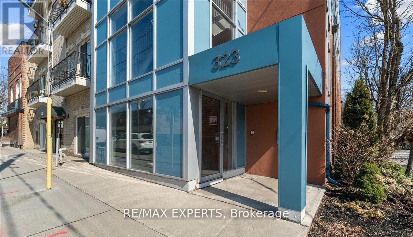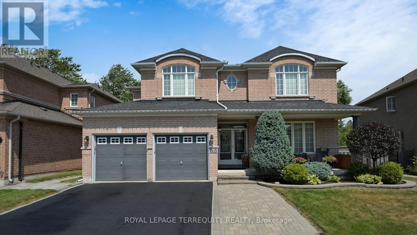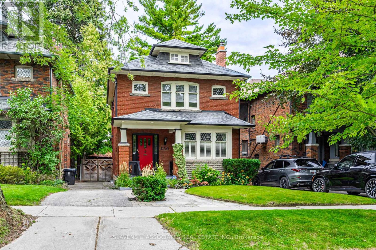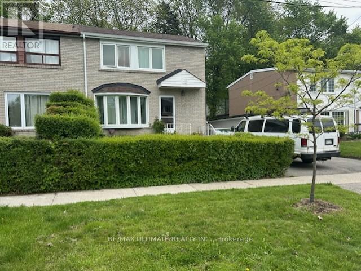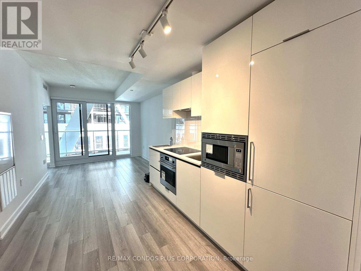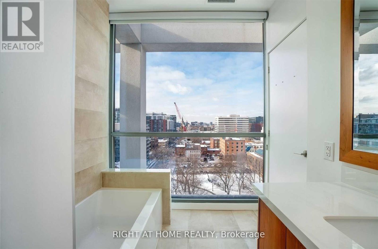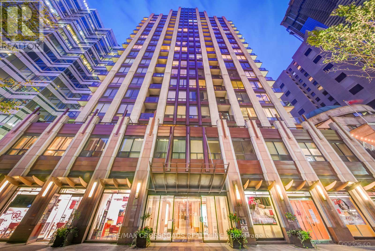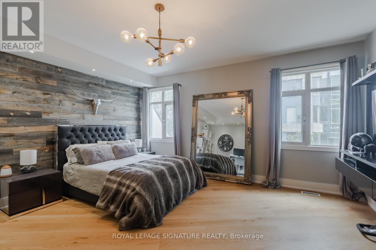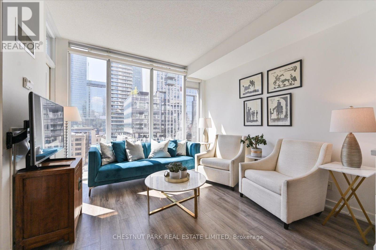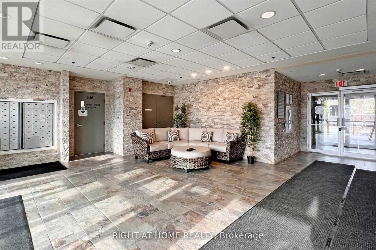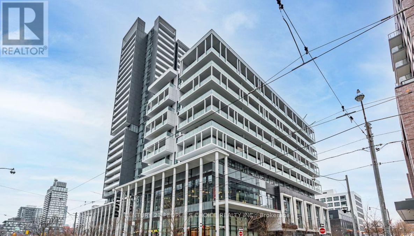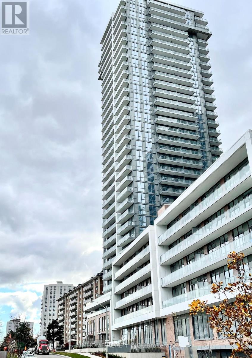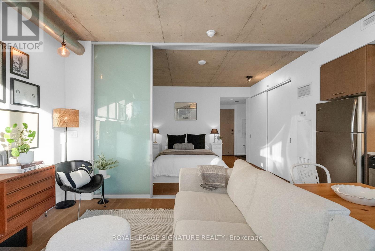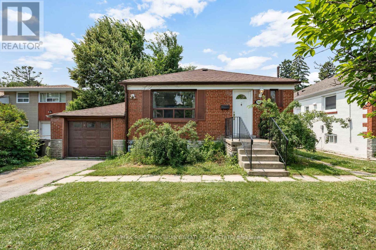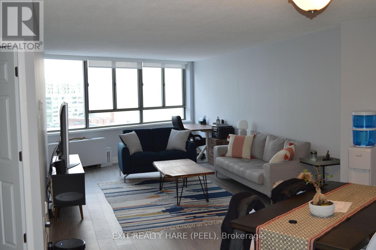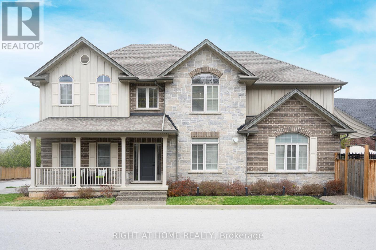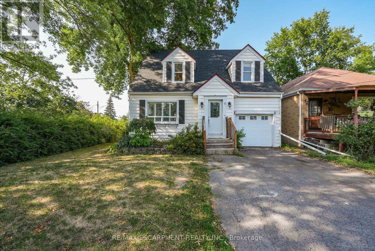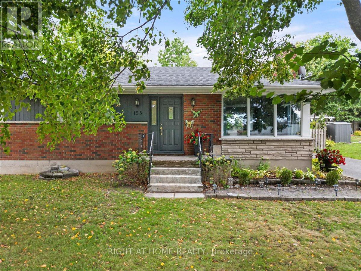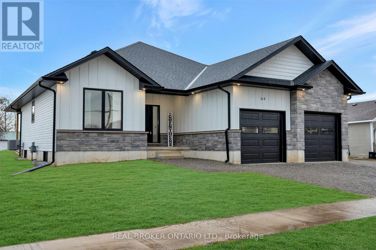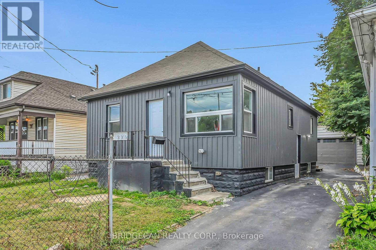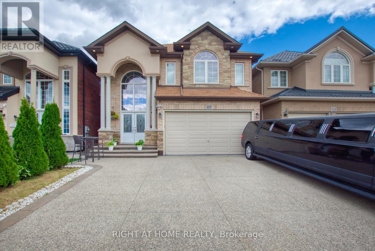Bsmt - 917 Ferndale Crescent
Newmarket, Ontario
Walkout Basement! Step into a thoughtfully designed open-concept living space filled with natural light, ideal for singles, couples, or professionals seeking a quiet and private place to call home. With dedicated parking included, you will never have to worry about finding a spot for your vehicle. Enjoy the convenience of private, in-suite laundry, and a separate entrance that provides privacy and independence from the main home. Situated in a quiet, family-friendly area, this home is just minutes away from top-rated schools, shopping centers, public transit, and beautiful parks. Whether you're a small family or a group of working professionals, this basement offers the perfect blend of location, comfort, and modern living. Vacant and Ready to move in. (id:24801)
RE/MAX West Realty Inc.
1802 - 3700 Hwy 7
Vaughan, Ontario
Client Remarks AAA Downtown Vaughan Location - Central Square Condominium by Liberty Developments. Original Owner, First Time on the Market! This exceptional corner unit offers breathtaking, unobstructed views to the east, north (Wonderland), and south (CN Tower). With 833 square feet of open-concept interior space plus a spacious balcony, this home features 2 large bedrooms and 2 full bathrooms. The L-shaped kitchen includes granite countertops and stainless steel appliances. The buildings podium houses a variety of retail, beauty, and food services, with nearby plazas, shops, Costco, Cineplex theater, and supermarkets just steps away. A TTC stop at your front door provides convenient access to the Vaughan Subway Station (VMC) in under 10 minutes, York University in just 2 subway stops, and Union Station in 45 minutes. Only a 5-minute drive to Highway 400, with Highway 7 and schools close by. Enjoy world-class amenities, including a 24-hour concierge, gym, yoga room, indoor pool with jacuzzi and sauna, party room, outdoor rooftop park, BBQ stations, and more. Whether you're an investor or a first-time homebuyer, this property is a must-see! An incredible opportunity to own a home that meets all your needs. (id:24801)
Homelife Kingsview Real Estate Inc.
68 Park Place Drive
Markham, Ontario
Looking for the perfect family home with room to grow?! Look no further than 68 Park Place Drive! This modern townhome is the perfect place for your family to thrive. Step inside the proper foyer with convenient tile flooring so you won't have to worry about winter boots or muddy paws. Off the foyer you'll find direct access to the single-car garage with plenty of space for your vehicle plus extra storage. There's also a convenient main floor powder room - no more sending guests running upstairs when nature calls. The kitchen has been fully updated with gorgeous stainless steel appliances, shimmering quartz countertops, and a window so you can keep an eye on the kids outside while cooking up a storm. The convenient layout feels open concept, but offers some separation focused around the centre of home so that you get tons of natural light whether you are in the kitchen, living room, or dining room. Need more room to relax or entertain? The finished basement offers the ideal space for a cozy movie night or lively family game time. Downstairs you'll also find another convenient powder room and a separate laundry room. Upstairs find three family-sized bedrooms including a primary suite complete with a three-piece ensuite. Another full bathroom rounds off the second level. The fully-fenced backyard is perfect for play dates, parties, or lazing the day away. Home is wired with Cat6 ethernet cable. Located just a short walk from Mount Joy GO Station and a quick drive to highway 407, this home is perfectly situated in Markham's highly sought-after Greensborough neighbourhood. Fantastic amenities are just a skip away, including Greensborough William Skate Park, Laura and Alf Weaver Park, and the Brother André running track. With top-rated schools and all the stores and restaurants you cold dream of nearby, this a truly family-friendly community. Don't miss your chance to own a beautiful home in one of Markham's most vibrant and convenient neighbourhoods. Welcome home! (id:24801)
Royal LePage Connect Realty
916 - 9618 Yonge Street
Richmond Hill, Ontario
Welcome to suite 916 at 9618 Yonge Street! This luxurious condo is perched on the 9th floor, offering a 1 bedroom + den, 2 bathrooms, open balcony with unobstructed panoramic views of Toronto's skyline and Canada's Wonderland-with front-row seats to special occasion fireworks!Enjoy lush northern views of green space and treetops, offering a peaceful setting. This bright and spacious suite features floor-to-ceiling windows, laminate flooring throughout, granite countertops, stylish backsplash, and top-of-the-line stainless steel appliances. The versatile den can be used as a second bedroom or home office, making this a perfect fit for professionals, couples, or small families. Exclusive upgrades include: Natural gas BBQ hookup on the balcony (only available in select units!)Smart Bluetooth-enabled LED lighting with music sync for ambient living.-Modern window coverings installed in living room in 2025 for a sleek and efficient light control. Enjoy resort-style living with world-class building amenities: indoor pool, sauna, fully equipped gym, party room, bike storage, guest suite, and more. Located in one of Richmond Hill's most sought-after areas-just steps to public transit, Hillcrest Mall, IST Supermarket, H-Mart, No Frills, top restaurants and cozy cafes. Minutes from Highway 7, 407, 404, Richmond Hill Centre, parks, schools, and Mackenzie Health Hospital. Don't miss this care opportunity to own a high-floor unit with unbeatable views in a modern. sleek and luxurious building. Furniture can be purchased with condo. (id:24801)
Sutton Group-Admiral Realty Inc.
353 Meegan Court
Newmarket, Ontario
**Stunning home in sought-after Summerhill Estates**, nestled on a quiet court with a premium, **DEEP PIE**-shaped lot. Featuring a fully renovated 4+1 bedroom two-storey layout, upgraded throughout with high-end quality finishes. A rare opportunity in a prime family-friendly location!" Featuring a **FULLY RENOVATED** open-concept main floor with a BRAND NEW custom kitchen, high-end granite countertops, LED lighting, and spotlights throughout. The open-concept main floor boasts a luxurious custom gourmet kitchen featuring high-end granite countertops, stainless steel appliances, and an abundance of cabinetry perfect for family living and entertaining. The kitchen seamlessly flows into a spacious family room with LED lighting and spotlights throughout, creating a bright, welcoming atmosphere. Walk out to a huge deck ideal for outdoor gatherings and entertaining. A completely remodelled laundry room with garage access adds everyday convenience. Enjoy brand new hardwood floors throughout the main level. The staircase has been fully redone with solid maple wood, leading to a beautifully appointed second floor. The primary bedroom offers a spacious walk-in closet and a 4-pcs ensuite, providing comfort and style. The fully finished basement is newly renovated with quality laminate flooring and includes an additional full MDF kitchen, large bedroom, and a 3-piece bath perfect for in-laws or extended family. Walk out to a beautifully landscaped, fully interlocked backyard oasis featuring professional gardens and an in-ground sprinkler system. Located in a prime, family-friendly neighbourhood close to top-rated schools, parks, shopping, public transit, and more. A true turn-key gem that combines luxury, comfort, and convenience!"** (id:24801)
RE/MAX Realtron Eli Bakhtiari Team Realty
444 Highcliffe Drive
Vaughan, Ontario
Stunning Family Home in a Prime Location! Welcome to this exquisite 3,300 sq. ft. residence that combines elegance, comfort, and functionality in one of the most sought-after neighborhoods. With its beautiful street presence, stone walkway, and inviting sitting area, this home makes a striking first impression.Step inside to find soaring 9-foot ceilings on the main floor, crown moldings throughout the living, dining, hallway, and family rooms, and a bright open layout enhanced by a skylight. The chefs kitchen is a true highlight, featuring upgraded maple glazed cabinetry, a large granite island, Wolf gas range, Sub-Zero refrigerator, and a seamless flow to the spacious deck perfect for entertaining.The spiral staircase leads to a luxurious master suite with a spa-inspired ensuite boastingJerusalem stone finishes and a Jacuzzi bathtub. Upstairs also offers a charming balcony off the blue bedroom, ideal for a cozy reading nook.The finished basement provides incredible versatility, complete with a nanny/in-law suite, additional washroom, and separate living space.Additional features include:New roof (2016)Hot water tank (2017, purchased)New eavestroughs (2020)New air conditioner (2022). Located near synagogues, top-rated schools, and excellent transportation, this home offers the perfect blend of luxury and convenience for a growing family. (id:24801)
Exp Realty
311 - 7250 Yonge Street
Vaughan, Ontario
A RARE GEM in the heart of Thornhill at The Palladium! This expansive corner suite, spanning over 1,500 square feet is a one-of-a-kind opportunity. The thoughtfully designed living space is bathed in natural light, pouring in from three breathtaking direction: south, west, and north creating a warm and inviting atmosphere. Walk into a gourmet eat-in kitchen, perfect for culinary enthusiasts. Step out onto one of two private balconies to enjoy serene tree lined views. The primary bedroom is a true retreat, boasting a 5 piece ensuite with dual sinks, a deep soaker tub, and a separate shower. The second bedroom, equally inviting, opens to its own balcony and has a stylish four-piece bathroom steps away. A spacious foyer closet and a dedicated laundry area add practicality to this unit. Includes one underground parking spot. Maintenance fees conveniently include all utilities + Cable. Just steps away, you will find vibrant dining, top-tier schools, and seamless public transit. Indulge in exclusive amenities, including a 24/7 concierge, an outdoor pool, fitness center & party/meeting room. DO NOT let this extraordinary opportunity pass you by-schedule your private tour today! (id:24801)
Sutton Group-Admiral Realty Inc.
22 Larkin Avenue
Markham, Ontario
This prime location Markham village spacious 4 bed detached home is situated on a beautiful tree lined street. The home features a large dining room, open plan living room, separate family room and eat in kitchen with a walkout to the peaceful backyard with a large deck. Upstairs features 4 large bedrooms and a sitting room overlooking the quiet backyard. The primary bedroom includes a walk in closet and ensuite bathroom and access to the sitting room. This home has an ideal layout for your family and is situated steps to highly rated schools, grocery stores, shops and restaurants including busy Main St Markham where you will find lots to do. You also have easy access to the Go, busses, highways and the 407. (id:24801)
International Realty Firm
1680 Angus Street
Innisfil, Ontario
+++Welcome Home+++ Corner Lot Executive Home, Manicured Property With Extensive Stone Work, Soffit Potlights, Lots Of Parking, 9 Foot Ceiling On Main Floor, Just Under 5,000 Square Feet Of Finished Living Space, Custom Eat In Kitchen With Walk Out To Fenced In Backyard Featuring Stone Patio Area, Fire Pit, Main Floor Family Room With 18 Foot Ceilings And A Gas Fireplace, Separate Dining Room, Upstairs Features Large Primary Bedroom With 4 Pc Ensuite, 2nd And 3rd Bedroom Have Jack And Jill 5 Pc Bath, 4th Bedroom Has Separate 4 Pc Ensuite, Basement Is Finished A Great Spot For Entertaining, Rough In For Kitchen, Just Move In And Enjoy!! (id:24801)
Zolo Realty
203 Gardiner Drive
Bradford West Gwillimbury, Ontario
Beautiful, Brand New, Never Lived, Legal Basement Unit for Lease!!! Large living room and kitchen (open concept), 2 large bedrooms with windows and closets and 1 full washroom. Hardwood floor throughout except the kitchen with ceramic floor. Stainless Steel Appliances and separate laundry in the basement. Close to all amenities, school, community center and GO train Station is just minutes away. Tenant has to pay 30% of all utilities including Water, Gas, Hydro and hot water tank rental. (id:24801)
Century 21 Innovative Realty Inc.
525 Lynett Crescent
Richmond Hill, Ontario
Rare Upgraded Bungalow on a 56.67' x 100' Lot! One of the few bungalows in the area with expanded main-floor living space and a desirable layout, offering approximately 2,600 sq. ft. of total living area. Situated within highly sought-after school zones, including top-ranked Bayview Secondary School, Crosby Heights Public School, and Beverly Acres French Immersion School. Enjoy the convenience of being just steps from parks and public transit, and only minutes drive to the GO Station, Costco, Walmart, FreshCo, and major highways. The main floor features two bright living rooms with bay windows. One living room offers direct access to the backyard, allowing guests to enjoy fresh air without passing through the bedrooms, a rare and thoughtful layout not found in most similar homes. The finished basement offers abundant natural light and a private separate entrance. Historically, similar basements in the area have rented for $1,700-$2,000 per month. It includes three bedrooms, a 3-piece bathroom, a full second kitchen, above-grade windows, and a large living area complete with a cozy gas fireplace. The large backyard is a true oasis, perfect for family gatherings, childrens play, barbecues, and enjoying fresh fruit from the garden. This home is an ideal choice for families, investors, or builders, with excellent potential for future development. (id:24801)
Zolo Realty
837 Grace Street
Newmarket, Ontario
**Welcome to your dream home in a quiet and convenient area of Newmarket! Just 5 minutes from HWY 404.**Key Features: **2 Spacious Rooms:1 bedroom+1 living room**New Bathroom**Bright & Airy Living Space**Modern Kitchen**: Cook and entertain in a sleek kitchen equipped with contemporary appliances **Spacious Backyard with Gazebo, Fire Pit, BBQ**In-Suite Laundry**Brand New Washer, Drier** Location Perks:**- Close to Southlake Hospital, Upper Canada Mall, and 3 beautiful parks with tennis courts, outstanding splash pad. French Immersion School behind home, High School- 5min walk. Easy access to GO Train and Viva Bus services for effortless commuting**High-speed internet is included, ensuring you stay connected and entertained. Tenant pays 1/3 of the whole utilities. Don't miss out on this exquisite rental opportunity! (id:24801)
Zolo Realty
6 - 1479 O'connor Drive
Toronto, Ontario
Located in the centre of East York, this new 2-storey townhome offers 2 bedrooms plus a den and 3 washrooms. The unit features a modern design with several upgrades and comes fully furnished, ready for move-in. Enjoy high-speed internet included for 12 months and a private terrace. It also includes one large locker, one underground parking spot. Guest parking right outside the unit. (id:24801)
Homelife Landmark Realty Inc.
220 Barrie Street
Bradford West Gwillimbury, Ontario
Home and workshop! This two-story century home is ideally located close to schools, parks, and all the amenities Bradford has to offer. Set on a fenced lot with mature trees. A paved single driveway two garages, plus an additional outbuilding offering two extra parking spaces or storage. The south side garage is a single-car unit with an insulated loft, concrete floor, separate hydro panel perfect for a workshop or studio. The north side garage is a double-car, fully insulated and heated space featuring floor heating, a spray booth, hot water heater, (owner-built return air system). Ideal for hobbyists . Inside the home, you'll find hardwood floors and some distinctive trim. A large kitchen with skylights and walkouts to two porches - ideal for entertaining or enjoying your morning coffee. Main floor 3-piece bath with skylight and walk-in shower. The beautiful den boast ornate wood paneling, built-in shelving, and a cozy woodstove . Spacious upper level primary bedroom with hardwood flooring. Two additional bedrooms, both with hardwood-one with a walk-in and skylight. 3-piece upper bathroom with tub and skylight. Additional features include a garden shed and multiple porch spaces perfect for relaxing or gathering with family and friends. This one-of-a-kind property offers a rare combination of historic charm and man cave bliss. Ready and waiting for your ideas, TLC and upgrades. Imagine the possibilities here for your family. (id:24801)
Royal LePage First Contact Realty
462 Worthington Avenue
Richmond Hill, Ontario
Nestled in the prestigious Oak Ridges Lake Wilcox community, this elegant four-bedroom, five-bathrooms detached home offers a harmonious blend of luxury and comfort .The property boast a spacious layout, perfect for both entertaining and everyday living. Each bedroom is generously sized, providing ample space for relaxation. The modern kitchen is equipped with High end appliances. This detached home offers a harmonious blend of luxury and comfort. This home represents a unique opportunity to experience upscale living . Seller is willing to lease the property for one year or longer term. You will appreciate the proximity to scenic parks, reputable schools, and convenient amenities (id:24801)
Right At Home Realty
402 - 70 King Street E
Oshawa, Ontario
Studio Unit Located In The Heart Of Downtown Oshawa. Individually Controlled Heat/Ac, Water, Hydro And High Speed Fibre InternetIncluded In Rent. Amenities Include Rooftop Terrace With Bbq, High Speed Elevator, Lounge Wifi, Meeting Room, Laundry Room, Storage Lockers,Bike Racks. Comes With Stainless Steel Fridge, Stove Bi Microwave, Bi Dishwasher, Luxury Features Include Quartz Counter. (id:24801)
Cppi Realty Inc.
63 Northrop Avenue
Clarington, Ontario
Step into contemporary living with this spacious 4-bedroom, 4-bathroom residence from TreasureHill the Oakshire 11 model, Elevation B. Boasting **2618 sqft** with a fully finished walk out basement, the main floor is designed for versatile living, featuring an oversized family room, creating a welcoming space for relaxation and entertainment. 4 large bedrooms with spa inspired 5 piece primary ensuite with soaker tub and glass shower. (id:24801)
RE/MAX West Realty Inc.
Main - 480 Browning Street
Oshawa, Ontario
Beautifully reno'd legal duplex in Oshawa! Stylish design, clean, updated with newer roof, windows, HVAC, pot lights, high-end bright white kitchen w/quartz countertops, backsplash & updated bathroom! Separate entrance, laundry, 2 parking spots & 7x9 shed! Conveniently located off Hwy 401 & a short drive to all amenities! (id:24801)
Royal LePage Signature Realty
Basement - 332 Fleetwood Drive
Oshawa, Ontario
Charming and well-maintained legal walk-out basement apartment featuring 2 spacious bedroom, a cozy kitchen, and 2 modern 3-piece bathroom. This inviting unit offers a private entrance, an abundance of natural light, and a practical layout, making it an excellent choice for singles or couples. Conveniently located close to amenities and public transit, this rental is perfect for those seeking a comfortable and affordable living space. (id:24801)
RE/MAX Community Realty Inc.
101 - 323 Kingston Road
Toronto, Ontario
Welcome to life by The Beaches in this boutique building with only 8 units. ** Low maintenance fees ** This unit is a stacked condo townhome with 12 foot ceilings on the main floor and 10foot ceilings on the lower level. Floor to ceiling windows provide tons of natural light with West facing views. Kitchen offers raised kitchen island for a breakfast bar. The kitchen is overlooking the family room that allows you to have a 3-seater sofa or sectional for those cozy nights. Hardwood floors throughout the main floor and glass railing along the staircase. This stacked townhome offers separation from your sleeping quarters and living space to enjoy entertaining guests and spacious feel. Once you walk down the stairs, you enter your large primary bedroom with no lack of storage space. Primary Bedroom offers large egress windows and high ceilings. Spacious 3pcbathroom on lower level with rain-shower feature. 1 Locker Owned. This building has a rooftop deck for BBQ access and views of the Beaches + City. Amazing Location Just Mins To The Beautiful To Beaches, Close To All Amenities (Schools, Grocery Stores, Trendy Coffee Shops, Restaurants) + TTC. This unit has no parking and maintenance fees include water. Property is tenanted. (id:24801)
RE/MAX Experts
133 Tideswell Boulevard
Toronto, Ontario
Welcome to your private urban oasis. A stunning 5-bed, 5-bath home nestled on a quiet cul-de-sac in a prestigious, rarely available area of the Rouge. This property offers sophisticated living and resort-style relaxation. The backyard is an entertainer's dream! Set on a large lot (67ft wide at rear) backing onto green-space for ultimate privacy, the property features a two-level deck and spacious patio. The centerpiece is a heated, in-ground saltwater swimming pool, controlled by an automated system accessible from smartphone. A large covered front verandah provides a perfect spot to unwind while enjoying views of landscaping. A sun-filled main floor with 9-foot ceilings, includes hardwood and ceramic floors. The chef's dream kitchen boasts a large island, granite countertops, upgraded cabinets, a pantry, new SS fridge/stove and under-cabinet lighting. Enjoy your morning coffee from the upper deck, overlooking the pool. A cozy family room features a gas fireplace, while a convenient main-floor bedroom with double closet offers flexibility as a home office. The second level features four generously sized bedrooms, all with ensuite access. The primary suite is a true retreat with two walk-in closets and an ensuite bathroom featuring a luxurious soaker tub, separate glass shower and double vanity. Three additional bedrooms include double closets, large windows and ceiling fans. The lower level is perfect for entertaining, with a large recreation room, bathroom and walk-out to the backyard and pool area. A dedicated exercise room completes this ideal space. This home comes equipped with modern conveniences: alarm system, Nest doorbell, front security cameras, Ecobee thermostat, smart wall switches, potlights, landscape lighting, interlock pathways. All pool equipment, two GDO, central vacuum. Located close to Hwy 401, Rouge Hill GO Stn, Toronto Zoo, Rouge Beach, Rouge Nat Park. Close to schools/shopping. This home offers unparalleled convenience and lifestyle. (id:24801)
Royal LePage Terrequity Realty
450 Briar Hill Avenue
Toronto, Ontario
"Allenby" Opportunity! This 2 Storey, 3 Bedroom Home situated on a Premium 33 foot X 133 foot lot offers Classic Allenby Layout & Design and Features Large Rooms, Updated Eat-in Kitchen, Walkout to Backyard, wonderful Wood Details, Finished Basement, Separate Side Door Entry with Private yard and Professionally landscaped. Located on a child safe part of Briar Hill Avenue. Close to all amenities. Very Walkable, excellent Transportation, Nearby Schools, access to Eglinton Community Centre, Parks, Shops, Restaurants and Entertainment. A Wonderful Neighbourhood to make Home! (id:24801)
Slavens & Associates Real Estate Inc.
63 Anaconda Avenue
Toronto, Ontario
Spacious 2 Storey Home, With Addition Built Around 1975, (Larger Than Most Homes For The Area, Close To 20% Larger). Upgrades Include, 2019 Roof, Windows Approx. 5 Years, Fence 2023, Spacious Sundeck Overlooking Backyard, Most Interior Colonial Doors. Close Proximity To 2 Subways (Warden & Kennedy), Go Station & Steps To St. Clair Ravine. Semi's Of This Size Don't Hit The Market Often! (id:24801)
RE/MAX Ultimate Realty Inc.
1123 - 230 Simcoe Street
Toronto, Ontario
Experience Modern Urban Living At The Brand-New Artists Alley Condos, Ideally Situated In The Vibrant Heart Of Downtown Toronto. This Bright And Stylish One-Bedroom Suite Boasts A Functional Layout With Floor-To-Ceiling Windows And A Full-Length Balcony Showcasing Panoramic City Views. Just Steps From TTC Subway Stations And Within Walking Distance To The Eaton Centre, Entertainment District, And Countless Shops And Restaurants, Everything You Need Is Right At Your Doorstep. Immerse Yourself In Culture With OCAD University, The Art Gallery Of Ontario, And The University Of Toronto Only Minutes Away. Discover The Perfect Blend Of Convenience, Culture, And Connectivity, This Is Truly Downtown Living At Its Finest. Don't Miss Your Chance To Be Part Of This Iconic New Community! Please Note: Tenants Are Responsible For All Utilities. (id:24801)
RE/MAX Condos Plus Corporation
Ph 1022 - 39 Brant Street
Toronto, Ontario
Elevated Living, Penthouse With Beautiful City & Park Views. Corner Suite Overlooking Brant Park And Waterworks. At Your Doorstep, Queen West, King St And The Well. Open Wraparound Terrace. High-End Miele Appliances, Primary Bedroom Ensuite With Bathtub Overlooking Park. 1 Parking Included. (id:24801)
Right At Home Realty
Upper - 987 Avenue Road
Toronto, Ontario
Stunning Renovated Upper Floor Unit Located In The Heart Of Avenue/Eglinton! This Unit Offers 2 Large Bedrooms W/A Balcony Off Of The Primary bedroom, Caesarstone Counters/Backsplash, Gorgeous Kitchen & Tons Of Natural Light Beaming Through The Many Windows,Pot Lights Thru-Out. S/S Appl In The Kitchen,Laundry Ensuite,Rainhead Shower,Spa-Like Bathrooms. 1 Carport Parking Spot Included Water Included. Steps To Many Shops,Restaurants,Schools & Ttc. (id:24801)
Harvey Kalles Real Estate Ltd.
1108 - 85 Bloor Street E
Toronto, Ontario
Yonge/Bloor Location! Step Outside & Be Steps Away From Everything You Need: High-End Shopping, Fine Dining, Trendy Yorkville, And So Much More. This Modern 1 Bed + Den Is A Coveted One. Renovated Kitchen With 9Ft. Ceilings, Granite Counters, Stainless Steel Appliances And A Den That's Large Enough To Be A 2nd Bedroom.Steps To Ttc, Subway Station To 2 Subway Lines, U Of T, TMU University, Bay Street. A Must See! (id:24801)
RE/MAX Crossroads Realty Inc.
332 - 500 Richmond Street W
Toronto, Ontario
Live in one of downtown Toronto's most desirable boutique buildings at 500 Richmond St W! This stunning 2-storey, 1-bedroom loft offers nearly 1,000 sq ft of upgraded living space, complete with hardwood floors, modern finishes, and a cozy fireplace. Enjoy your massive private south-facing terrace with a built-in heater ideal for year-round entertaining. A rare blend of space, style, and walkability, just steps to King West, Queen West, top restaurants, shops,TTC, and more. Ideal for professionals seeking the best of urban living in a quiet, upscale building.Extras: Stainless Steel Appliances - Fridge, Stove, Dishwasher. Washer & Dryer. All Window Coverings. All Electric Light Fixtures. Built-in Outdoor Heater on Terrace. One Underground Parking Spot (P253). (id:24801)
Royal LePage Signature Realty
1 - 19 Lowther Avenue
Toronto, Ontario
Marvelous, generously sized (approx 1200 sq ft) in an exceptional renovated Victorian, in prime Yorkville /Annex. Steps to the best shopping, restaurants, galleries etc. High ceilings (over 10') , open concept living and dining area , plus two large bedrooms. Big bright windows, hardwood floors throughout, modern and freshly painted. Recent kitchen and two bathrooms. Outstanding storage space with a multitude of built in cabinetry. Private large deck , fenced in and sunfilled. Simply wonderful space with a combination of historic and contemporary elements. This is the home that everyone wishes they could find! Move in tomorrow and start living your best life. Outdoor parking available $150/month. (id:24801)
Hazelton Real Estate Inc.
1020 - 21 Nelson Street
Toronto, Ontario
Welcome to this stunning south-facing 2 bedroom, 2 bathroom condo, perfectly situated on a quiet street in the heart of Toronto's Financial District. This spacious, light-filled unit features soaring 9-foot ceilings and an open concept layout, ideal for modern living and entertaining. The beautifully updated kitchen is a chef's dream, featuring sleek quartz countertops, a stylish backsplash, and an island with a waterfall countertop. The kitchen also boasts high-quality Thomasville cabinets with deep drawers, providing ample storage for pots, pans, and more. Whether you're hosting friends or preparing a cozy meal, this space is both functional and elegant. The open-concept living and dining area seamlessly flow together, creating a warm and inviting atmosphere. The condo also offers two walk-in closets, providing plenty of storage, and large, well appointed bathrooms that offer a comfortable retreat. Enjoy breathtaking south-facing views of the iconic CN Tower and the vibrant city skyline from the large windows throughout the unit. This meticulously maintained condo also offers an array of amenities, including a 24-hour concierge, guest suites, a fully equipped gym, and a rooftop patio for relaxation and city views. Step outside your door and immerse yourself in everything Toronto has to offer - dining, shopping, entertainment and more, all just steps away. Move in and experience the perfect blend of luxury, convenience, and urban living. (id:24801)
Chestnut Park Real Estate Limited
301 - 222 Finch Avenue W
Toronto, Ontario
Excellent Location With Very Bright Corner Unit, 1096 Sqf Plus 149 Sqf Terrace, Face To North 9 Foot Ceiling And Tree Sided View Of The City: North, East And West. This Mixed Use Building Constructed With Highest Quality And Standards. Close To Park, Schools, Hospital, Community Centre, Ttc And Restaurant,Bus Stop at street level. Close to Finch Subway Station. 3 Bedrooms Apartment With Two Upgraded Washrooms. Modern Kitchen With Granite Counter-Top, Built In Dishwasher. (id:24801)
Right At Home Realty
1105 - 34 Tubman Avenue
Toronto, Ontario
Stunning 1+1 BEDROOM PENTHOUSE CONDO with ONE EXCLUSIVE PARKING is up for sale at the DuEast Boutique Condos!! DuEast in the most recently completed condominium project by Daniels Corporation in the vibrant Regent Park neighborhood! Come experience the contemporary first-star urban living in this beautiful, open-concept suite. Featuring 10-foot ceilings, floor-to-ceiling windows and double mirrored closet at the Foyer. This bright unit is filled with a lot of natural light. Enjoy a modern/open concept kitchen with integrated appliances, the quartz countertop was recently upgraded in such a way to be able to use it as a breakfast bar too. The recently upgraded hardwood floors, undermount sink, custom backsplash, Built-in Dishwasher, Modern Electrolux cooking range and stainless steel refrigerator including high-end wooden cabinets & ensuite laundry are other highlights of the unit. The spacious den is perfect for a home office or can easily be converted into a second bedroom. The primary bedroom offers generous space, floor-to-ceiling windows, upgraded built-in custom closets, and an elegant double mirrored closet. The bright and spacious living room comes with a recently installed high-end blackout blinds and a walkout to a huge terrace balcony where you can enjoy a lakeside view while having your morning coffee. Tier Amenities include a 24-hour concierge, Gym and yoga studio, Co-working room with free Wi-Fi for the users, Games/REC room, media room, party room, rooftop patio with a BBQ area, bike storage, a Kid's play area, visitor parking, and more. Low maintenance fees covering building insurance, heat. cooling, water and more. It also includes one locker and one parking space that is located closed to the elevator. Close to public transit, parks, schools, restaurants, Fast food like Popeyes, Hospital and shopping, TTC streetcar is literally steps away from the building lobby. major highways like DVP and Gardener Expressway are minutes away. (id:24801)
Century 21 People's Choice Realty Inc.
314 - 21 Earl Street
Toronto, Ontario
Discover Earl Lofts - a boutique, low-rise community offering a unique alternative to the typical downtown condo. This two-storey loft was designed with soft-loft enthusiasts in mind, showcasing dramatic 16+ foot ceilings and oversized south-facing windows that flood the home with sunlight and showcase its character. The main level features an open, functional layout with a modern kitchen, stainless steel appliances, granite counters, and a cozy gas fireplace. Recent updates include new lighting, custom window coverings, and fresh finishes throughout. A private balcony extends the living space outdoors.The second level is dedicated to a loft-style bedroom overlooking the living area, balancing privacy with an open, airy feel. Set within a peaceful gated courtyard, this residence combines a sense of retreat with community charm. With unbeatable walk, transit, and bike scores, youll enjoy effortless access to Yonge & Bloor, Rosedale Valley Trails, The Village, Eataly, Equinox, and more. Tucked away on a quiet dead-end street yet minutes from the city's core, this rare offering delivers both tranquillity and convenience in one. Extras**Exterior staircase is in the process of being restored by the condo corp. (id:24801)
Sutton Group-Admiral Realty Inc.
560 - 313 Richmond Street E
Toronto, Ontario
Flooded with natural light, this newly renovated 1-bedroom + den residence spans over 600 square feet of refined contemporary living in one of downtown Toronto's most vibrant neighbourhoods. The open-concept kitchen showcases a quartz waterfall breakfast bar, deep stainless steel sink, and a full suite of stainless-steel appliances perfect for both entertaining and everyday life. New Bathroom and new flooring throughout. The versatile den serves seamlessly as a home office or guest room, while the private south-facing bedroom with walk-in closet enjoys abundant daylight. Extend your living outdoors onto the sunlit balcony, or indulge in one of the citys most impressive amenity offerings: a two-level fitness centre, basketball court, sauna, two hot tubs, media lounge, library, billiards, conference rooms, and an elegant party suite with catering kitchen. At the pinnacle, a sprawling rooftop terrace delivers resort-style living complete with landscaped gardens, panoramic skyline and lake views, multiple BBQs, firepits, alfresco dining and lounge areas.Perfectly situated just steps from the St. Lawrence Market, King Easts design corridor, the Distillery District, parks, shops, and dining with effortless access to transit and major routes this all-inclusive home is move-in ready and truly turn-key. (id:24801)
Sotheby's International Realty Canada
2702 - 32 Forest Manor Road
Toronto, Ontario
Spectacular Split 2Br + 2Bath Suite in the Prestigious Emerald City Community with Unobstructed Sunset Views. Lots Of Sunshine. Bright and Spacious, Modern Style Decor. Floor To Ceiling Windows. Laminate Thru-Out. Best Building Amenities: Concierge, Party Room, Lots of Underground Visitor Parking Spaces. Situated Close To Public Transit/Subway, Fairview Mall, T&T, Freshco and Community Centre. Easy Access to Hwy 404 and 401. (id:24801)
Aimhome Realty Inc.
719 - 32 Trolley Crescent
Toronto, Ontario
Stylish One-Bedroom at River City II, This bright, soft-loft suite features upgraded kitchen and bathroom cabinetry, sleek countertops, and generous closet space, with window coverings, two bike lockers, and a storage locker included. Residents enjoy exceptional amenities such as a state-of-the-art fitness centre, yoga and wellness spaces, media and billiards rooms, a party lounge, business centre with Wi-Fi, guest suites, 24-hour concierge, and outdoor perks like a heated lap pool, rooftop terrace with BBQs, and a landscaped courtyard. Perfectly located in the Canary District just east of the Distillery, youre steps from shops, restaurants, and the King streetcar, with the Financial District and Union Station only minutes away. (id:24801)
Royal LePage Signature Realty
1009 - 10 Navy Wharf Court
Toronto, Ontario
An Incredible Corner Quite Suite Panoramic South East - Lake & Cn Tower View! One of the largest layouts in CityPlace, 1220 Sqft, This Unit Has Been Upgraded With: Primary Bedroom Opened Up With Extra Space, 2 Bdrm+Den, Spacious Den With Door Can Be Added 3rd Bdrm. Split Bedrooms, 2 Full Baths, Kitchen With Breakfast Bar. Honeycomb Blinds! Laminate Floors Throughout, Xtra Large Kitchen Sink, Showers, Swinging Modern Glass Shower Door, White Lacker Sinks, Wooden Vanities, Swarovski Crystal Chandelier, Upgraded Portlights With Programmable Dimmer. Close To Grocery, Restaurants, Rogers Ctr, Ripley's Aquarium, Acc, Financial District. **EXTRAS** All Existing Microwave, Light fixtures, Washer & Dryer, Dishwasher, Gas Stove. 30000 Sq Ft Of Amazing Amenities $$$: Concierge, Fitness Rm, Indoor Track, Indoor Pool, Squash, Tennis, Bowling, Movie Theatre Room, Guest Suites, Bbqs & More. (id:24801)
Homelife New World Realty Inc.
36 Cobden Street
Toronto, Ontario
Beautiful & Bright Two Bedroom Bungalow W/ Separate Entrance To Basement Including Large Rec Room, Bedroom& 4Pc Washroom. Enjoy Privacy In Your Lovely Deep Backyard Nestled On An Impressive 49X150 Ft Lot. Hardwood Flooring, Potlights, S/S Fridge & Dishwasher! Vinyl Flooring In Basement Bedroom!Walking Distance To Ttc! Various Shops, Restaurants, Schools,Community Centre,North York Centre & Mel Lastman Square. (id:24801)
RE/MAX Realtron Bijan Barati Real Estate
15 High Point Road
Toronto, Ontario
15 High Point Road stands as one of the most distinguished and celebrated residences in the world. This masterpiece elevates the French Revival style to an unparalleled level with all the benefits of contemporary living. The great architectural ambition has been achieved, elevating this residence to the pinnacle of North America's style and design hierarchy. More importantly, this gracious residence offers a lifestyle for the most discerning and thoughtful owners. Built on a tradition of generosity and community engagement, High Point is a grand Embassy of Goodwill. Its scale and layout create a lifestyle of grand formal entertaining with a warm environment for the most important family gatherings. Seven years of meticulous planning and masterful craftsmanship culminated in the creation of this iconic palatial mansion. Hundreds of Europe's foremost artists, artisans, designers, collectors, and gilders were commissioned. A multitude of collectible fixtures and precious antiques sourced from Europe and beyond add to the richness of this fabulous sanctuary's unique palette of perfection. Undeniably, this is a magnificent dream realized, a world-class architectural endeavour at the highest level. The Park-like Estate is located a brief 20 minutes from downtown Toronto and Pearson International Airport. This gilded mansion is gracefully situated on two acres of lush green lands in the center of The Bridle Path, Canada's most affluent enclave, in the heart of the city. Offering perfect proximity to world-class educational institutions, cultural amenities, Carriage Trade retail, and a wonderful array of private clubs and golf clubs. All the amenities that an elite family might require. High Point is an iconic edifice destined to be cherished by generations to come. This is a remarkable once-in-a-lifetime opportunity to call this visionary legacy your Home. Photos: Wisam Mshati / Mshati Productions (id:24801)
Chestnut Park Real Estate Limited
Rg1 - 1 Clairtrell Road
Toronto, Ontario
Luxury Boutique Condo in prestigious Bayview Village! Rarely available lovely peaceful 1,336 sq.ft. corner suite offering 3 bedrooms and 2 fullbathrooms + 50 sq.ft. balcony. This beautifully renovated unit features a bright and spacious living & dining room with unobstructed serenenorth view and soaring 9' ceilings that add a sense of elegance. Enjoy engineered hardwood flooring throughout, new kitchen countertop, sink &faucet, new bathroom vanities, and freshly painted all walls, doors, and trims. Entrance with mirrored double door large closet . Each bedroomhas its own unique features; Primary bedroom: Window showcase Unobstructed scenery, high ceiling, 3 pc ensuite with his & hers closets ( walk-in + double door closet). Second bedroom: Oversized picture window, high ceiling, private balcony and closet. Third Bedroom: East facing picturewindow for beautiful morning light, walk-in closet, and access to shared 4 pc bath. All Utilities Included in the maintenance fee. Everything atyour door steps! TTC subway station, Bayview Village Mall, Loblaws, YMCA, restaurants, shops, and with easy access to Hwy 401/404. Building amenities including 24/7 concierge, Gym, ,rooftop deck, garden, sauna, party room, games room, guest suite, Bike storage and free visitor parking.Perfect for growing families enjoying condo lifestyle or downsizes looking for comfort and convenience. (id:24801)
Right At Home Realty
1108 - 250 Queens Quay W
Toronto, Ontario
Renovated in 2020. Large 1 Bedroom condo with amazing lake and city view! Includes washer, dryer, fridge and stove. Walking distance to the CN Tower, Rogers Centre, Scotiabank Arena, Union Station. Located right on the water with amazing trails and biking paths just outside the front door. Located across from the Harbourfront Centre. Enjoy included BBQ access on the rooftop deck and workout room. **EXTRAS** Includes Fridge, stove+ washer/dryer unit. Renovated in 2020 including complete bathroom, flooring, doors, trim, painting. All windows replaced in 2025. (id:24801)
Exit Realty Hare (Peel)
9 - 270 Main Street W
Grimsby, Ontario
This home is EXQUISITE. A custom-designed masterpiece tucked away in an exclusive executive enclave, surrounded by the natural beauty of Grimsby's escarpment. This residence was built in 2016 and completely renovated from top to bottom in 2022. Offering 4 spacious bedrooms, 2.5 luxurious bathrooms, and extraordinary escarpment views. Every detail has been thoughtfully curated with premium materials and timeless design, offering a level of quality that is unmatched. From the two-story grand entry way, the custom millwork and plaster crown mouldings to the white oak flooring, craftsmanship and sophistication shine throughout. The open-concept living and dining rooms are anchored by a striking double-sided glass fireplace clad in porcelain tile, an ideal setting for relaxing or entertaining. The chefs kitchen is both functional and beautiful, boasting two-tone custom cabinetry, quartz countertops, an expansive island with breakfast bar, and top-of-the-line appliances, perfectly designed for everyday living or hosting guests. Upstairs, the bedrooms are filled with natural light, each offering ample space, generous closets and thoughtful finishes. The primary suite is a 5 star retreat, featuring a walk-in closet and a spa-inspired ensuite with a freestanding tub, floor-to-ceiling glass shower, double custom vanity, and luxe porcelain tile. Step outside to your private backyard oasis, complete with an exposed aggregate patio, gazebo, gas line for BBQ, and irrigation system, ideal for enjoying the outdoors in comfort and style. Additional features include a double garage with inside entry, a designer main floor laundry room and a rough-in for a 3 piece bathroom in the basement. Close proximity to parks, trails, schools, amenities, the QEW and Go Train for easy commuting. This home is one of a kind and must be seen to be fully appreciated. Dont miss your chance to own this extraordinary property! (id:24801)
Right At Home Realty
9 Arlington Avenue
St. Catharines, Ontario
ROOM TO LIVE, ROOM TO GROW ... Fully finished and with fresh paint throughout, this 1.5-storey home is nestled at 9 Arlington Avenue in a desirable St. Catharines neighbourhood, offering space, comfort, and an unbeatable location for families or those seeking a vibrant community lifestyle. Set on a corner lot surrounded by mature trees, this property boasts a private, XL fenced backyard an ideal setting for kids, pets, and summer entertaining. The expansive deck is perfect for outdoor dining or relaxing with friends, while the lush greenery adds both beauty and privacy. Inside, the main level features NEW flooring that flows through a bright, welcoming layout. The spacious living and dining areas are perfect for everyday living, while the main floor laundry and 2-pc powder room adds convenience. Upstairs, find four bedrooms and a 4-pc bathroom, offering plenty of space for everyone. The FINISHED BASEMENT with NEW carpet extends your living area with a cozy recreation room - ideal for movie nights, a play area, or a home gym. Located in a family-friendly neighbourhood, just steps to parks, schools, shopping, and public transit, ensuring everything you need is right at your fingertips. Whether raising a family, working from home, or simply enjoying life in a welcoming community, 9 Arlington Avenue checks all the boxes. With its spacious layout, outdoor oasis, and prime location, this is a home youll love coming back to. Roof shingles 2025. CLICK ON MULTIMEDIA for virtual tour, drone photos, floor plans & more. (id:24801)
RE/MAX Escarpment Realty Inc.
155 Cromwell Street
Trent Hills, Ontario
Welcome to 155 Cromwell Street - a rare opportunity to own not just a home, but a lifestyle! This spacious home offers 3 +2 bedrooms and 2 bathrooms, making it perfect for families of all sizes. Set on two separate lots sold together, this home delivers an incredibly spacious backyard! Entertain, relax, and play in style with a sparkling swimming pool (temporary structure with equipment included), a spa tub, gazebo, private pond, huge outdoor fire pit, and a full outdoor dining and entertaining area - all while still enjoying plenty of green space for lawn games or gardening. The fully fenced yard ensures privacy and safety for children and pets alike. Inside, the possibilities are endless. With a separate entrance to the basement, you can finish it into an income-generating in-law suite, or create a massive rec room and enjoy the two additional bedrooms and extra bathroom for yourself! Much of the work is already done - just bring your finishing touches to unlock its full potential. The home is fully carpet-free and comes with a new roof (June 2025). Located in the heart of Campbellford, you are steps away from the hospital, and just minutes from a recreational centre, schools, shops, and the best restaurants in town - not to mention the Trent-Seven Waterway, Ferris Provincial Park, and Ranney Gorge Suspension Bridge! Fall in love with the outdoor lifestyle and transform the inside into your dream home in just a few weeks. This home is the ultimate blend of opportunity, space, and lifestyle - all in one unbeatable package! (id:24801)
Right At Home Realty
64 Queen Street W
Norfolk, Ontario
Welcome to your dream home in the charming community of St. Williams. This newly built gem blends modern design with small-town tranquility, offering the perfect retreat from the everyday hustle. Set on a deep, scenic lot backing onto open fields, the property provides peaceful views and room to roam. The exterior showcases a stylish mix of hardy board and stone, highlighted by tasteful pot lighting that adds warmth and elegance. Inside, wide plank flooring and recessed lighting flow seamlessly through the main living areas, creating a clean, contemporary atmosphere with a cozy touch. The bright, neutral palette throughout the home makes it easy to personalize to your taste. The heart of the home is the white kitchen, complete with a central island and an eat-in dining area that opens to a covered porch, perfect for morning coffee or evening relaxation. The plush-carpeted bedrooms offer comfort and privacy, including a spacious primary suite featuring a 4-piece ensuite. Two additional bedrooms and a second 4-piece bath provide ample room for family or guests. Convenience meets functionality with a main floor laundry/mudroom offering direct access to the double garage. The expansive unfinished basement with oversized windows is ready for your finishing touch, ideal for a rec room, home gym, or hobby space. Don't miss this exceptional opportunity to enjoy modern living in a peaceful rural setting, just minutes from all essential amenities. (id:24801)
Real Broker Ontario Ltd.
220 Grenffel Street
Hamilton, Ontario
Renovated Legal Duplex in Prime Hamilton Location Ideal Investment or Multi-Family Living. Welcome to this beautifully renovated legal duplex offering 3+2 bedrooms and 2.5 bathrooms in a highly desirable Hamilton neighbourhood with quick access to Highways. The upper level features three spacious bedrooms, a bright and airy living room with stylish vinyl flooring, pot lights, and a large picture window that fills the space with natural light. The modern kitchen is equipped with stainless steel appliances, a quartz countertop, tile backsplash, and ample cabinetry. The lower level impresses with a large open-concept living space, a stunning kitchen, and two generously sized bedrooms, plus a full bathroom. Additional highlights include: High end baseboards, trim, and hardware. Newer windows and doors, 200Amp hydro Service, ESA certified. Also includes new and updated plumbing and drainage system, main water supply line upgrade to 1" copper pipe. All construction work done with city Building permit (according to OBC)., laundry for each unit, Close proximity to Centre Mall, parks, dining, shopping, and recreational facilities and a vibrant, family-friendly neighbourhood with excellent amenities. Don't miss this exceptional opportunity to own a versatile property in one of Hamilton's most convenient and connected locations! (id:24801)
Bridgecan Realty Corp.
117 Chartwell Circle
Hamilton, Ontario
This Beautiful Home Featuring Over 3500SF Includes 5 Bedrooms, 4 Bathrooms, (2700 sq/ft on main floor,& second floor, & additional fully finished in-law suite 1000 sq/ft). Resides in Premium Desired Quiet Pocket in Hamilton Mountain's Adam Estates. Family Friendly Community, Great Local Schools. High End Finishes, Custom Kitchen, Custom Millwork, Hardwood Floors throughout, Finished Basement with Separate Entrance, Full Kitchen, Rec Room, Bathroom and Bedroom. You are Greeted by a Beautiful Front Elevation With Soaring Entryway, Manicured Landscaping & Stunning Triple Wide Concrete Aggregate Driveway & Porch. This gorgeous house Finished with Premium Tiles & Hardwood Throughout, Pot Lights, Granite, Fireplaces, Glass Showers, Iron Spindles, Wainscotting, Rain Soft Water Purification System & More. Upper Level Laundry Room Design while Still Offering Large Bedrooms and Primary with Walking Closet & Ensuite. Easy Access to Major Highways, Shops, Schools, Parks & More. Great Home in a Prime Area. A Must See Home. (id:24801)
Right At Home Realty
47 - 314 Equestrian Way
Cambridge, Ontario
Welcome to the most unique (With terrace) and beautiful townhome in the most vibrant and convenient location of newer community , offering the perfect blend of comfort, functionality, and style. Featuring 3 spacious bedrooms plus a versatile loft , and 2 modern bathrooms, this home is ideal for small families. Utilities 100% paid by tenents. (id:24801)
Century 21 People's Choice Realty Inc.


