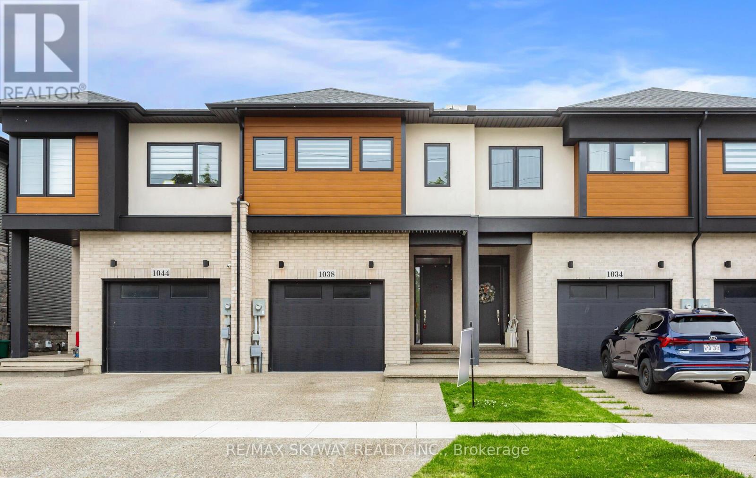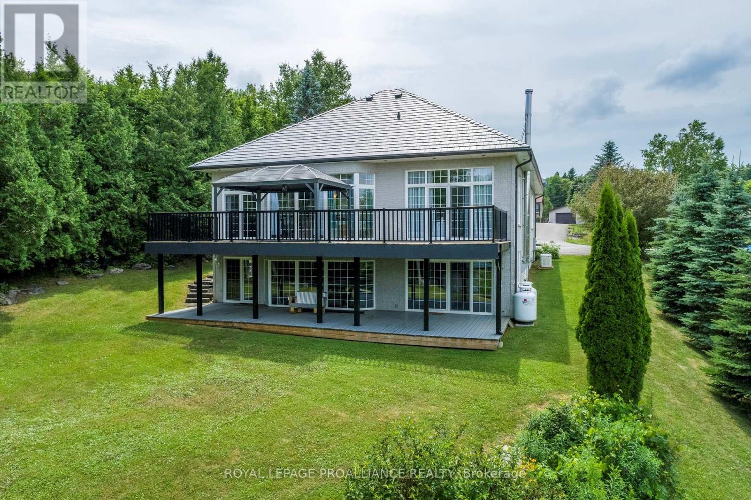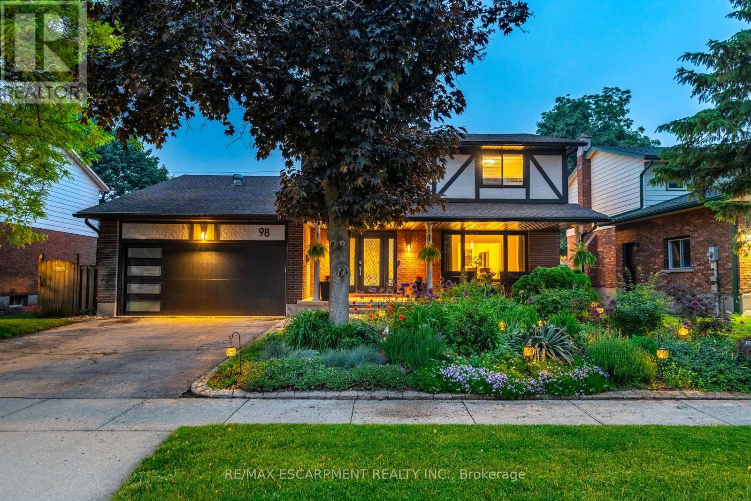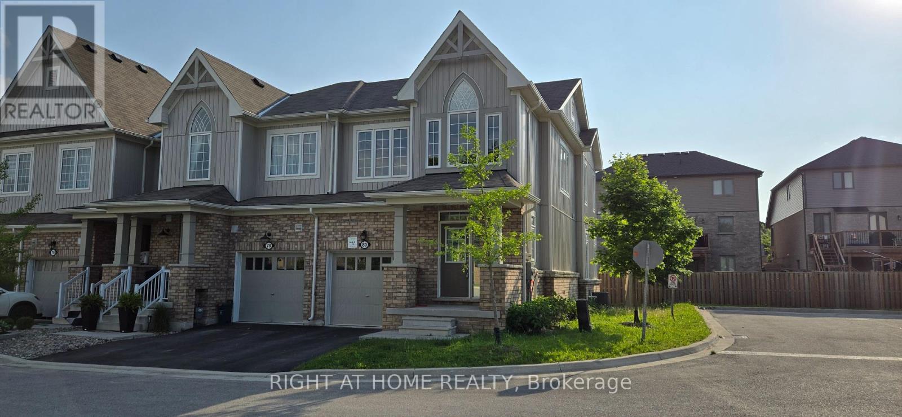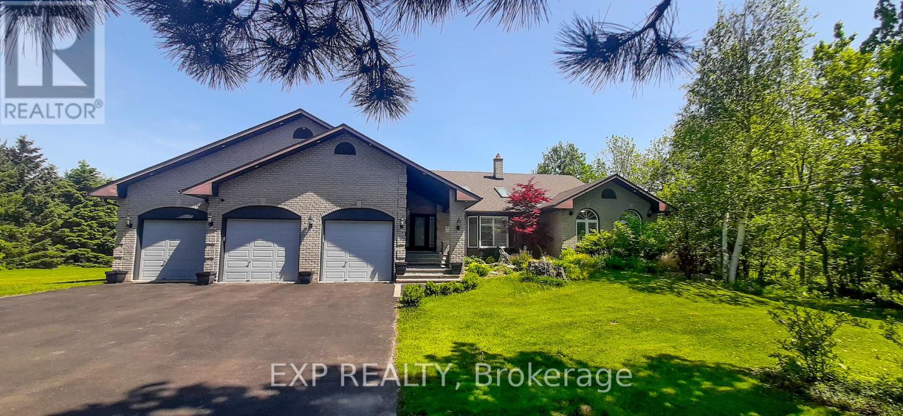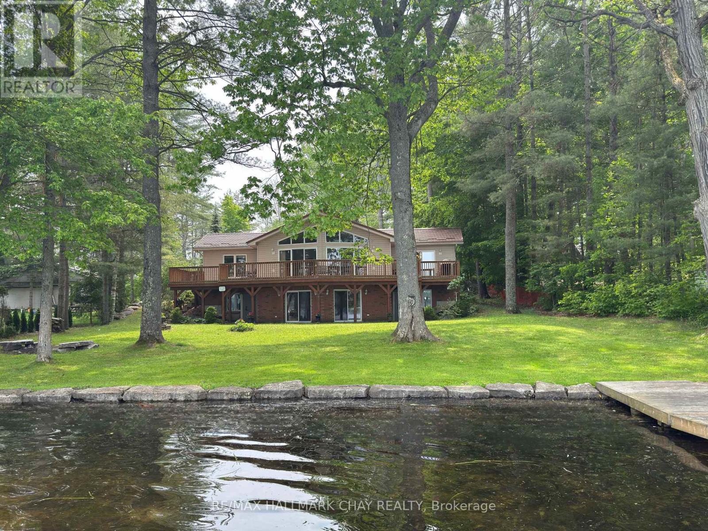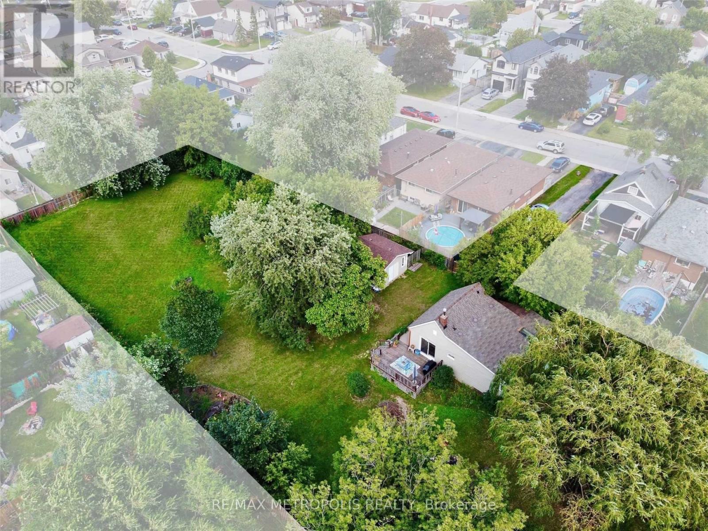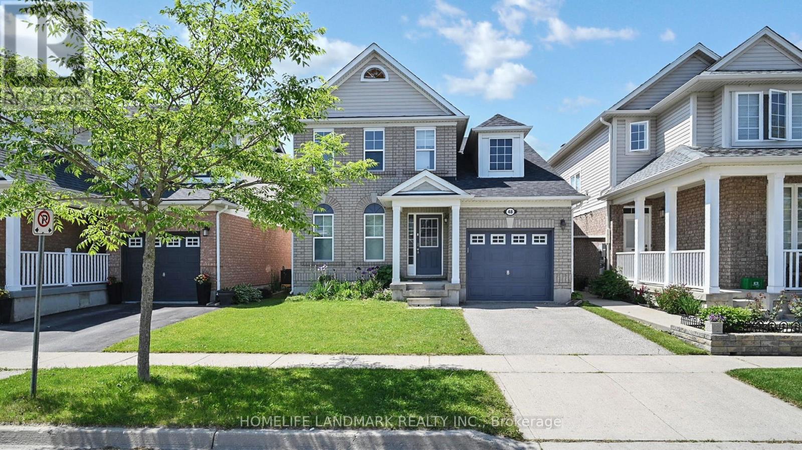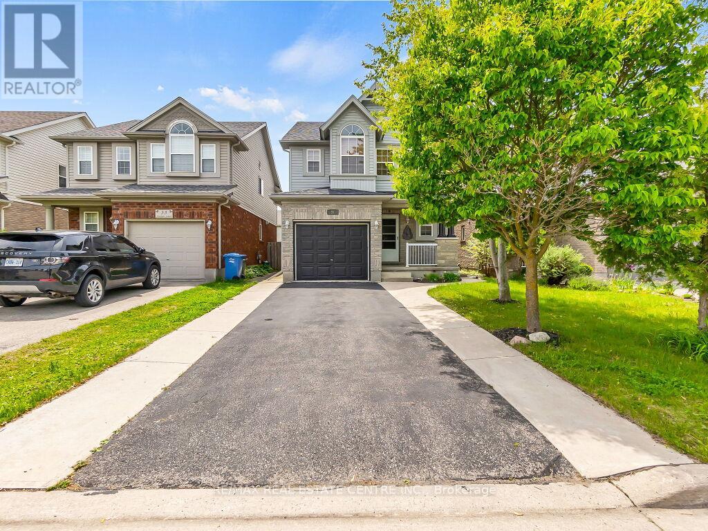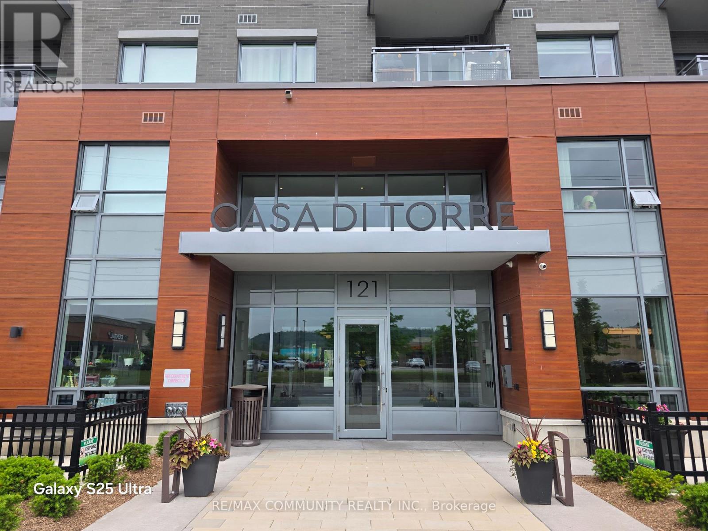1038 Hansler Road
Welland, Ontario
Must See***Freehold one year old*** townhouse makes a bold impression with its striking facade, soaring 10'ceilings on the main floor, and 9' ceilings upstairs. Ideal for both investors and multi-generational living, the basement features large egress windows, a separate entrance from the garage, and a rough-in bath. The main level showcases 8' interior doors, commercial-grade vinyl plank flooring, upgraded black-framed windows, and a sleek kitchen with high-gloss cabinetry, a pantry, and a central island. Quartz countertops elevate both the kitchen and bathrooms, while an oak-look staircase with iron spindles, modern fixtures, crown molding, and oversized baseboards add a touch of elegance. Step outside Front **Stamped Concrete Driveway & a fenced yard*** perfect for outdoor enjoyment*** Situated in a sought-after neighborhood near highways 406 and 58, this well-built home offers convenient access to Welland** Thorold** St. Catharines** and Niagara Falls** (id:24801)
RE/MAX Skyway Realty Inc.
8 Scott Crescent
Erin, Ontario
Welcome to your dream retreat! This expansive 5-bedroom 4-bathroom, 3,800+ square foot detached home is nestled on a tranquil street, offering serene views of Roman Lake and an abundance of wildlife right at your doorstep. Step inside to discover an open-concept main floor perfect for entertaining or cozy family gatherings. Large windows fill the home with natural light and showcase picturesque lake views. The chefs kitchen is a delight, featuring a walk-in pantry and an expansive custom live edge island that invites culinary creativity and casual dining. The dining room with exposed beam ceiling is complete with a cozy wood fireplace perfect for gatherings. The main floor also includes a bedroom and den for added convenience. Make your way upstairs, where you'll find 4 welcoming bedrooms, including the primary suite with a luxurious 5-piece ensuite. The upper level also features a second living room, a cozy library, and convenient upper-level laundry, providing plenty of space for the whole family. The wrap-around covered deck is an ideal spot for morning coffee or evening sunsets, and you can unwind in your private hot tub while enjoying the peaceful surroundings. The property also features a detached garage with ample workshop space, perfect for hobbyists or extra storage needs. Experience the perfect balance of nature and luxury in this one-of-a-kind home don't miss your chance to make it yours! **EXTRAS** 2 staircases, an entertaining room, currently set up as a bar with exposed beam ceiling, tile floor and walkout to deck. Wrap around porch (2024), Garage (2017), Roof (6-8 years ago). Parking for 10+ cars! (id:24801)
Royal LePage Real Estate Associates
137 Sumcot Drive
Trent Lakes, Ontario
Welcome to Buckhorn Lake Estates where you'll find a handsome light filled all brick custom bungalow, perfectly situated in the desirable Kawartha Lakes. Originally designed for a builders personal use, showcasing passive solar design, unique features set it apart. With a life time metal roof and a full-service Generac generator, with expansive floor-to-ceiling windows, this 3775 sq ft residence emphasizes sustainability and comfort.The open concept layout provides an inviting living space that seamlessly flows to a generous 40-foot deck, ideal for outdoor enjoyment. The lower level features a spacious family room and guest bedroom, both opening onto another 40-foot covered deck, overlooking a picturesque, private lot abutting 65-acre Ministry of Natural Resources greenbelt, attracting songbirds and wildlife, with Sandy Bay Monet views just beyond. Secluded cabin with Hydro.Set on over half an acre, this property benefits from exclusive community amenities, including a boat launch for swimming, fishing, and boating along the scenic Trent-Severn Waterway, all without waterfront taxes. Community membership is just $190 annually, providing access to parks, walking trails, and a reliable water supply. Residents can also enjoy a variety of outdoor activities nearby such as golfing, ATV riding, hiking, and more. Located on a school bus route, its perfect for families. This exceptional custom home and location offers features that are truly one-of-a-kind and cannot be matched at this price. Don't miss your chance to make it yours! (id:24801)
Royal LePage Proalliance Realty
98 Esther Avenue
Cambridge, Ontario
Welcome to your dream home in the heart of Cambridge, offering stunning views of the Grand River and the Galt Country Club. This beautifully updated family residence is set on a private lot with no rear neighbours, featuring a heated pool, hot tub, and a covered deck with a TV perfect for relaxing or entertaining year-round. Inside, you'll find a spacious 3-bedroom layout with a bonus office above the garage ideal for working from home. The primary suite is a true retreat with a newly renovated ensuite featuring a freestanding tub, dual vanity, and an expansive glass shower. The main floor boasts a completely renovated kitchen with soft-close cabinetry, under cabinet lighting, an oversized island, built-in Samsung appliances, and a convenient pot filler above the stove. Additional features include main floor laundry, a cozy family room with a wood-burning fireplace, and a fully finished lower level with a 4th bedroom, full bath, and plenty of space for recreation. Recent upgrades include new garage doors, all new windows, eavestroughs, fascia, downspouts, modern interior doors, trim and baseboards (2023), and new furnace, water heater, and water softener (2024). With breathtaking views and a stylish, move-in-ready interior, this home offers the perfect blend of luxury and comfort. (id:24801)
RE/MAX Escarpment Realty Inc.
80 Leeson Street
East Luther Grand Valley, Ontario
Your Next Home! End Unit Makes It Feel Like A Semi In Beautifully Quite And private Area! Bright And Spacious Townhome Close To All Amenities! Walking Distance To The Community Center, Lcbo, Restaurants, Clinics And Groceries! Close To A Beautiful River That's Great For Fishing! Basement Is Unfinished, And Roomy, Great For A Gym Space! Close To School, Park, 10 Minutes From Downtown Orangeville! (id:24801)
Right At Home Realty
2658 Guyatt Road
Hamilton, Ontario
Nestled in the picturesque community of Binbrook, 2658 Guyatt Rd offers the perfect blend of luxury, comfort, and convenience. This stunning custom-built home is a rare find, offering country living with the ease of city access. Situated on a generous and beautifully landscaped lot, this property is designed to impress at every turn. From the moment you arrive, the stately exterior and 3-car garage set the tone for the elegance and quality found within. Step inside to discover a unique layout that seamlessly combines modern sophistication with timeless charm. Every detail has been meticulously crafted to create an inviting and functional space, from the premium finishes to the thoughtful design elements that enhance the flow of the home. The main living areas are bright and spacious, ideal for both intimate gatherings and grand entertaining. The chefs kitchen is a masterpiece, featuring high-end appliances, custom cabinetry, and ample counter space to inspire culinary creativity. Retreat to the luxurious primary suite, a haven of relaxation with its spa-like ensuite and serene views of the surrounding countryside. The fully finished basement offers additional living space, perfect for a home theater, gym, or additional bedrooms. Outside, the expansive yard provides endless opportunities for outdoor enjoyment, whether its hosting summer barbecues, gardening, or simply soaking in the tranquility of your private oasis. 2658 Guyatt Rd is more than just a home its a lifestyle. Experience the best of both worlds with a peaceful retreat that's just a short drive from all the amenities and attractions of the city. This one-of-a-kind property is ready to welcome you home. (id:24801)
Exp Realty
1832 Kilworthy Road
Gravenhurst, Ontario
WELCOME TO YOUR YEAR-ROUND RETREAT ON BEAUTIFUL SPARROW LAKE! Only 1 1/2 hours from Toronto. Whether you're dreaming of a full-time home, family cottage, or investment property, this spacious Royal Home offers true FOUR-SEASON LIVING on one of the most desirable lakes in the region. Set on the scenic TRENT SEVERN WATERWAY, its a gateway to endless boating and fishing adventures. Offering nearly 3,200 sq ft of finished space, this 5-bedroom + den, 2-bath home boasts vaulted ceilings, an open-concept design, and STUNNING LAKE VIEWS from all primary rooms and 3 bedrooms. Gather with family and friends on the large wraparound deck, with walkouts from both living and dining areas, inviting you to enjoy outdoor living and panoramic vistas across McLean Bay. The home is designed for easy YEAR-ROUND LIVING with a high-efficiency propane furnace, air conditioning, well water, and a durable steel roof for low-maintenance peace of mind. The bungalow layout allows easy entry from the road with no stairs. The main level features a welcoming foyer, leading to the HUGE great room, kitchen with island and open to the dining area, as well as 3 generous size bedrooms. The lower level, predominantly above grade, offers plenty of natural light, a direct walkout to the dock and water edge with versatile family spaces and a custom FISHING STATION to store rods and tackle; 2 more bedrooms and a den, laundry room that provides ample cabinetry, folding counter and space for a freezer. Outdoors, you'll love the double garage, two sheds by the lake for storing water toys, a charming flagstone walkway, and a level lawn perfect for games and gatherings. enjoy nights by the firepit and effortless days on the winter-rated floating dock that eliminates seasonal removal hassle. Located on a paved, year-round road with garbage pickup. Sold TURN-KEY with most furnishings included simply arrive and enjoy! A wonderful place to build memories on the shores of sought-after Sparrow Lake. (id:24801)
RE/MAX Hallmark Chay Realty
37 Pace Avenue
Brantford, Ontario
Stunning 4-Bedroom Detached House For Sale in Family-Friendly Community! This 2,689 sq. ft. home is perfect for a growing family, featuring 4 spacious bedrooms & 4 bathrooms. The elegant brick & stucco exterior leads into a grand foyer with oversized tiles. The main floor offers a formal living room, a large family room, and a gourmet eat-in kitchen with granite countertops, an island with breakfast bar, crown-molded cabinetry, and a walk-in pantry. A sunken mudroom, offers the 2-car garage and a 2-piece powder room complete the main level. Upstairs, the primary suite boasts his & hers walk-in closets and a luxurious Ensuite with a soaker tub & oversized glass shower. A second bedroom has its own private 4-piece Ensuite, while the third & fourth bedrooms share a Jack & Jill 4-piece bath. A convenient second-floor laundry room adds to the homes practicality. The unfinished basement provides ample storage and future potential, complete with a 200 AMP service & HRV unit. Located in a quiet, family-friendly neighborhood, this home is a must-see! (id:24801)
RE/MAX Real Estate Centre Inc.
719 Knox Avenue
Hamilton, Ontario
Incredible opportunity in family-friendly East Hamilton! Nestled on a premium lot just under 1 acre and minutes away from the QEW Highway and public transit, this cozy 2-bedroom, 1-bath bungalow offers endless potential for both seasoned investors and first-time homebuyers alike. The charming home is move-in ready, perfect for those looking to live now and build later. Situated in a rapidly growing pocket of East Hamilton, this property comes with current zoning approved to build four single-family homes, making it ideal for developers or builders! Even more exciting is the potential for re-zoning, offering possibilities for increased density or a larger-scale development in the future. This unique parcel of land is on municipal water and sewer lines, a rare and valuable feature for lots of this size, saving you time and significant development costs. Whether you're looking to develop right away or land bank and hold for future appreciation, this location checks all the boxes! Just under an hour from both the GTA and Niagara Falls, the property offers excellent commuter access, attracting interest from a wide pool of potential end users. The lot's generous dimensions provide ample space for a variety of uses. Whether you're envisioning custom homes, townhouses, rental properties, or a family compound, enjoy the flexibility of overseeing your development or generating rental income from the existing dwelling while pursuing re-zoning for even more potential. Don't miss this exceptional investment opportunity in one of Hamilton's most promising and accessible areas. (id:24801)
RE/MAX Metropolis Realty
48 Redstart Drive
Cambridge, Ontario
Welcome to 48 Redstarts Dr, located in a highly sought-after North Galt. Carpet-free 3 bedrooms and 2 bathrooms - This beautifully maintained DETACHED HOME offers the ideal blend of comfort, style, and unbeatable convenience. Spacious open concept main floor, oversized patio door that maximize natural light throughout. Kitchen equipped with quartz countertop and backsplash. Three decent-sized bedrooms on the second floor all have extra-large windows, very bright. Master bedroom equipped with walk-in closet. The unfinished basement has a well-designed layout with an open and airy feel. It includes a rough-in for a washroom and can be easily transformed into a bedroom, office, gym, or home theater according to your needs. Fully fenced backyard w/deck, ideal for enjoying outdoor activities, gardening, or hosting gatherings with friends and family. The driveway can be expanded to 2 cars park. 1 MINUTES TO HWY 401, moments away from schools, shopping center, restaurants and all other amenities. (id:24801)
Homelife Landmark Realty Inc.
31 Sinclair Street
Guelph, Ontario
Welcome To 31 Sinclair Street, A Beautifully Maintained Family Home In One Of Guelph's Most Sought-After Neighborhoods! This Charming 3-Bedroom, 3-Bathroom Property Boasts A Bright And Spacious Layout, Perfect For Growing Families Or First-Time Buyers. The Open-Concept Main Floor Features A Modern Kitchen, A Cozy Living Room With Ample Natural Light, And Walk-Out Access To A Fully Fenced Backyard Ideal For Entertaining Or Relaxing. Upstairs, You'll Find A Generous Primary Suite With A Walk-In Closet, Along With Two Additional Bedrooms And A Full Bathroom. A Versatile Loft Area Adds Extra Living Space Perfect For A Home Office, Reading Nook, Or Playroom. The Finished Basement Offers A Comfortable Rec Room, Providing Even More Room For Family Fun, A Home Gym, Or Movie Nights. Located Minutes From Top-Rated Schools, Parks, Shopping, Theatres, And Transit, This Move-In-Ready Home Combines Comfort, Convenience, And Community. Dont Miss Your Chance To Make This Wonderful Property Yours! Furnace 2019, AC 2018, Roof 2018, Water Heater Tank 2024 (id:24801)
RE/MAX Real Estate Centre Inc.
419 - 121 Highway 8
Hamilton, Ontario
Beautiful Casa Di Torre Luxury Two Bedroom, Two Baths, 1 Den condo right across the Fiesta Mall in Stoney Creek. This unit has 9' ceiling with Northern Exposure 950 Sqft Plus 45 Sqft Balcony, open concept kitchen, SS appliances, ensuite laundry, over sized windows for a great natural lights, laminate floors and much more! The building offers great amenities, Catering Kitchen, Fitness, Garden, Lounge, Yoga Studio, Entertainment Areas, Party Room, Rooftop Terrace w/ firepit and BBQ, visitor parking, close to shops, restaurants & banks, QEW is 3 minutes away, transit stops right outside the door. The unit comes with one underground parking spot and one locker. (id:24801)
RE/MAX Community Realty Inc.


