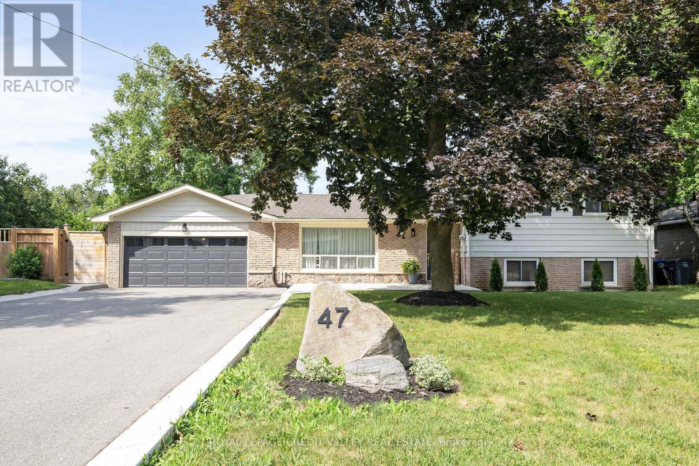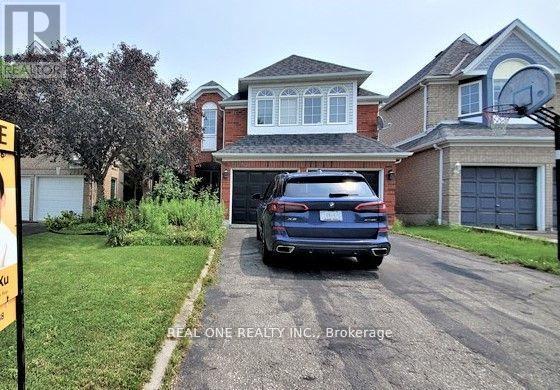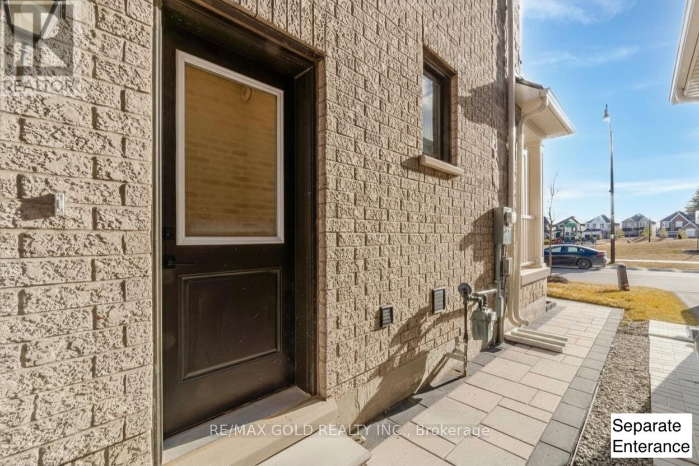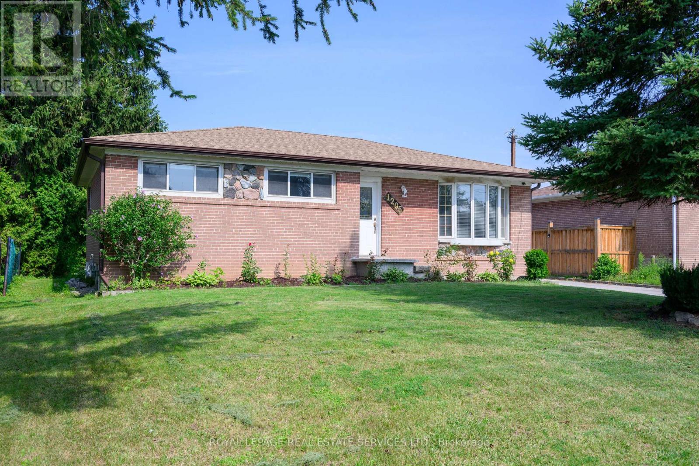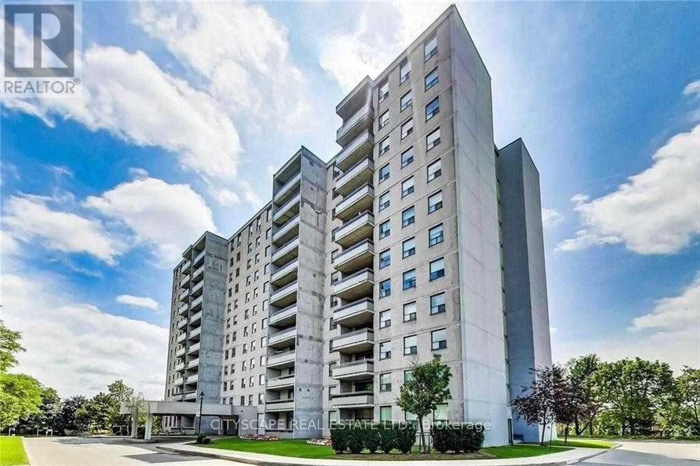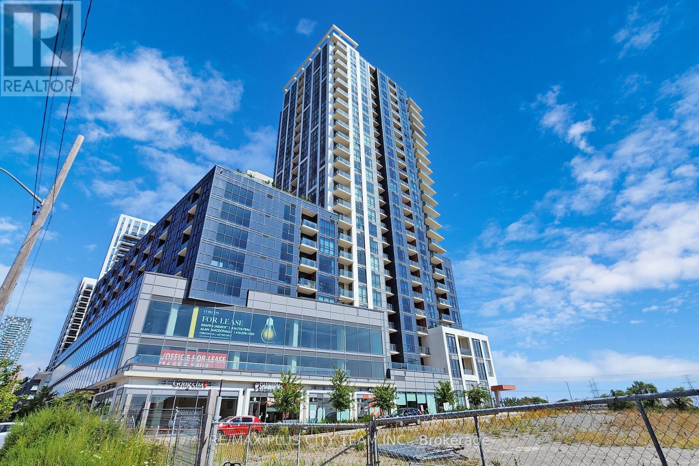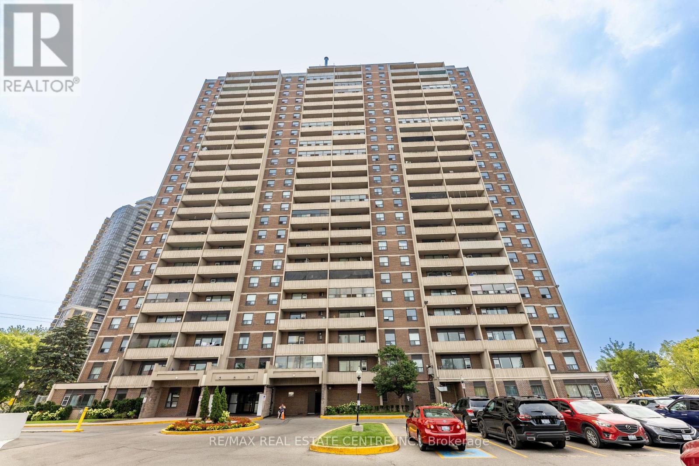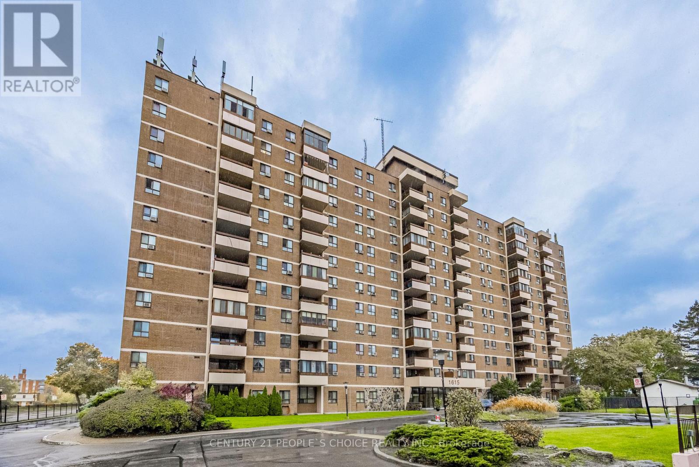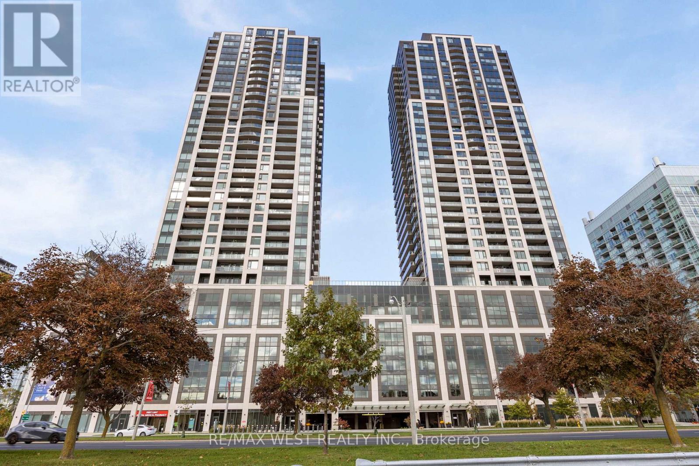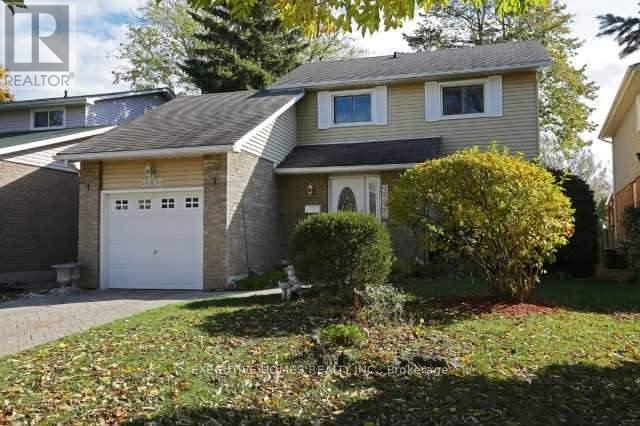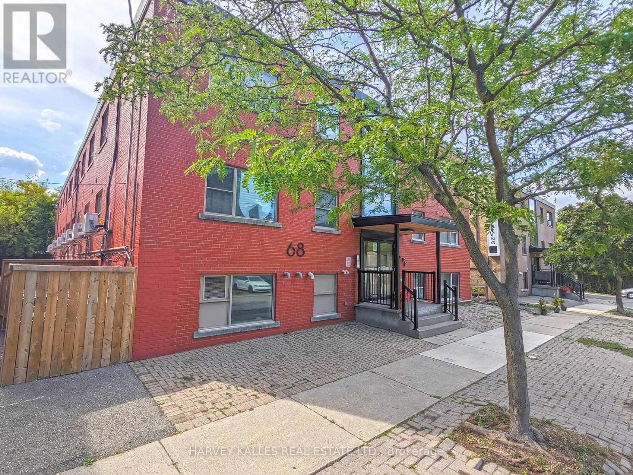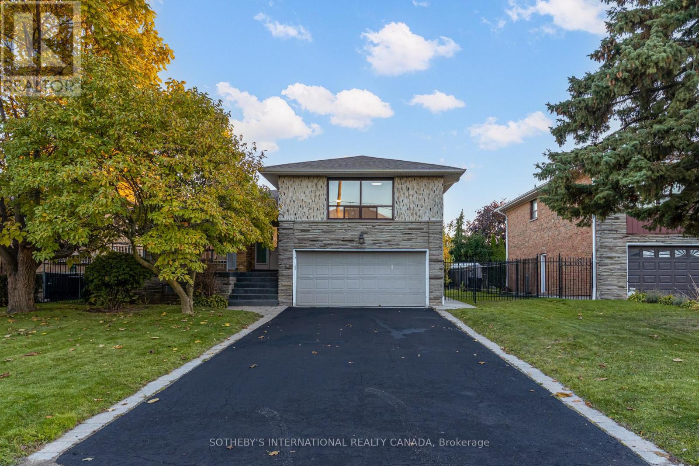47 Larry Street
Caledon, Ontario
This spectacular side-split is located in one of the most sought-after neighbourhood in Caledon East. Prepare to be amazed by the spaciousness and layout of this beautiful family home. It is totally updated throughout with very attractive finishes. Main level features an updated kitchen with upgraded appliances and hardware, a coffee station, GAS stove, and overlooks the beautiful backyard oasis. Main also has a very large living / dining rooms with pot lights, built-in electric fireplace and large windows for extra brightness. Upper level has three generous sized bedrooms. All bedrooms feature closets, wood floors and pot lights. Lower level is very large and bright with wood flooring, pot lights and walk-out to yard. Basement is also finished and is a perfect Play place for young kids or a hangout spot. Enjoy Staycations in your own backyard retreat, complete with a Heated Salt water Inground pool, hot tub, a green house and plenty of privacy trees. There is 240v in the garage for EV, parking for 6 on the driveway. Come and see this beautiful home today! (id:24801)
Royal LePage Credit Valley Real Estate
2885 Galleon Crescent
Mississauga, Ontario
What A Location! Quiet & Child Safety Cres! Bright, Spacious, Upgraded 3 Bedroom +1 Den On 2nd Floor, Very Spacious With Two Family Rooms(1 On Main Fl, 1 On The 2nd Fl) Great For Entertaining. No Carpet! Hardwood Floor On Main Floor, Hardwood Stairs & Laminate On 2nd Fl. Walking Distance To Good Schools. Located In Sought After John Fraser And Gonzaga School Zone! ***Available 2025/11/01/ , Basement Included But Not Finished. (id:24801)
Real One Realty Inc.
17 Kapikog Street
Brampton, Ontario
Unlock immediate peace of mind in this legal, brand-new two-bedroom basement apartment in BramWest! Featuring a separate entrance and dedicated parking, this unit is exceptionally brightthanks to oversized windows. The layout features a large, modern kitchen, a spaciousliving/dining area, and a clean three-piece bathroom. Enjoy a premier location with effortlessaccess to highways (407/401/410), GO Station and all essential amenities - Famous Restaurants,Coffee Shops, Big Brands, Banks, Golf Course, Eldorado Park, Gas Stations, Malls, Cinemas.Bright, spacious, and fully compliant-your superior basement lease awaits! (id:24801)
RE/MAX Realty Specialists Inc.
Lower - 1295 Pinegrove Road
Oakville, Ontario
Experience the perfect blend of privacy and convenience in this fully renovated lower-level residence, situated in a prime Oakville location. This bright and spacious 2-bedroom, 1-bathroom unit impresses with a modern design, featuring stainless steel appliances and the convenience of a private, in-suite laundry room. A key highlight is the exceptional privacy, with exclusive backyard access and no homes backing onto the property. This home includes ample parking and is ideally located just a 10-minute drive from downtown Oakville's vibrant shops, top-rated schools, and major highway access. Don't miss the opportunity to make this exquisite residence your new home. Some of the photos have been virtually staged. (id:24801)
Royal LePage Real Estate Services Ltd.
Berkshire Hathaway Homeservices West Realty
704 - 355 Rathburn Road E
Mississauga, Ontario
Stunning 2-bedroom condo, contemporary entryway with built-in storage and elegant finishes. Fully renovated modern kitchen with glossy white cabinetry, quartz countertops, stainless steel appliances, sleek backsplash, and breakfast bar with pendant lighting. Open concept living, bright and spacious living/dining area featuring updated lighting, crown mouldings, and a walk-out to a large private balcony with unobstructed views, perfect for relaxing or entertaining. Renovated 4-piece bath featuring marble-inspired tile, modern vanity with ample storage, and elegant lighting. Spacious master bedroom with walk in closet and one piece ensuite bathroom. Laundry room features full-size front-loading washer and dryer, upgraded cabinetry, and laundry sink for added convenience. Well-maintained building surrounded by mature trees and green spaces. Ample parking and convenient access to major highways, transit, shopping, and schools. (id:24801)
Cityscape Real Estate Ltd.
2010 - 50 Thomas Riley Road
Toronto, Ontario
Discover the charm of this bright and spacious 1-bedroom, 1-washroom unit featuring an inviting open-concept layout that seamlessly blends style and functionality. Large windows flood the space with natural light, highlighting the modern kitchen adorned with stainless steel appliances, a convenient breakfast bar, and smooth countertops. Situated in the heart of Islington-City Center, this residence boasts a stellar transit score of 95/100, offering unparalleled convenience with the TTC Kipling Subway Station and Kipling Go Station nearby. With easy access to major thoroughfares such as Hwy 427, Gardiner Expressway, and the QEW, this location ensures quick connectivity for a seamless urban lifestyle. (id:24801)
RE/MAX Plus City Team Inc.
1009 - 3390 Weston Road
Toronto, Ontario
Nice 2 bedrooms condo, Great Location, Minutes to HWY 401-400-427, Near Shopping, Schools, Great facilities, Bus Stop at the Door, Indoor Pool, Sauna, Security Guard, Hardwood Floors, Ensuite laundry facilities. (id:24801)
RE/MAX Real Estate Centre Inc.
508 - 1615 Bloor Street
Mississauga, Ontario
Welcome to 1615 Bloor St, a beautifully renovated bright and spacious 2-bed, 2-bath, features a functional open-concept layout, large windows & walkout balcony. The modern kitchen Cabinetry quartz counters + backsplash + S.S. appliances, built in Ikea wardrobe closet. Enjoys all conveniences of In-suite stacked washer/dryer, Maintenance included all utilities, building features: outdoor pool, gym, party room & ample of visitor parking. Ideally located in a family-friendly neighborhood, just steps to schools, parks, shopping, transit, & easy access to Hwy 427, 401 & Downtown Toronto. A perfect opportunity for first-time buyers, downsizers, or investors. (id:24801)
Century 21 People's Choice Realty Inc.
3902 - 1928 Lake Shore Boulevard W
Toronto, Ontario
Wake up to incredible, sweeping views of High Park, Grenadier Pond, and Lake Ontario from your panoramic windows and two private terraces. One of the largest layouts (1032 sf plus 170 sf for balconies )and full of light, with 9 foot smooth ceilings and premium finishes throughout. Originally a three bedroom, the space has been customized to favor ample primary living areas, easy flow and seamless entertaining. Features include a sleek kitchen with custom island, a functional den transformed to walk-in pantry complete with coffee bar and plentiful storage space, a primary bedroom retreat with ensuite, custom closets and a walk out to your private balcony overlooking the Lake and Grenadier Pond. The second bedroom offers outstanding panoramic views with direct access to an oversized bathroom and custom closet, ideal for guest, family or home office use. Fully deeded parking spot and storage locker are included in the price. Enjoy the exclusive High Park/Swansea Neighborhood, Minutes to Roncesvalles, Bloor West Village, High Park, and TTC. Easy access to all Highways, both Airports and Miles of Walking/Biking Trails, with The beach at your front door! Amenities include Indoor Pool, Saunas, Expansive Party Rm w/Catering Kitchen, Gym, Library ,Yoga Studio, Children's Play Area, 2 Guest Suites per tower and 24- hr Concierge. The time is now, don't wait... (id:24801)
RE/MAX West Realty Inc.
3232 Ulman Road
Oakville, Ontario
Newly Renovated 3 Bedrooms Detached Home In a Desirable Bronte village of Oakville. Located at very quite street. All newly renovated main and upstairs bathrooms. Brand new Floors on the main floor and fresh painting... Walk Out From Breakfast Area To Patio And Landscaped Garden. Walk To park, lake, Shops And Restaurants. Fantastic location, High-Rated Schools, Bronte GoStation, & Minutes to HWY 403,407,401, QEW. Comes with One Garage and two parking spots. Don't miss your opportunity to rent a fully renovated house in this quiet mature lakeshore area. (id:24801)
Executive Homes Realty Inc.
8 - 68 Fifteenth Street
Toronto, Ontario
Newly renovated 1 bedroom unit in a small, two-story walk-up located on a quiet street in Mimico. Brand-new vinyl flooring throughout. Brand new 4-piece bathroom. Kitchen equipped with stainless steel appliances (fridge, stove, dishwasher, built-in microwave), backsplash, stone countertops, a deep sink, and a kitchen faucet with a pull-down sprayer. The suite also offers modern window blinds and an in-suite wall A/C unit. In-suite stacked washer & dryer. The building is pet-friendly, smoke-free. Located close to lakeside parks, schools, restaurants, grocery stores, transit, and more! (Photos taken from a different unit with the same layout) (id:24801)
Harvey Kalles Real Estate Ltd.
34 Euphrasia Drive
Toronto, Ontario
Experience the perfect blend of modern elegance and functional design in this fully renovated 3+1 bedroom home, complete with a self-contained lower-level suite and a rare double car garage. Every inch of this residence has been thoughtfully reimagined to deliver comfort, style, and versatility for today's discerning buyer. Step inside and be greeted by a bright, open-concept layout adorned with wide-plank hardwood flooring, custom trim and doors, and designer lighting throughout. The stunning renovated kitchen showcases Caesarstone countertops, updated cabinetry, and new stainless-steel appliances - an ideal space for cooking, entertaining, and gathering with family.The lower level, accessible through a separate side entrance, features a fully equipped second kitchen, a spacious living area, and a versatile layout that provides for private bedroom or office - perfect for in-laws, a nanny suite, or an income-generating apartment.The home's thoughtful updates extend to every detail, from the modernized bathrooms with Caesarstone vanities to the beautifully finished exterior and double driveway. Simply move in and enjoy peace of mind knowing all the hard work has been done. Nestled on a quiet, family-friendly street with convenient access to top-rated schools, shopping, parks, and transit, this exceptional home offers the best of both worlds - a peaceful setting with every urban convenience just minutes away. Prime Toronto location close to all amenities. This is a rare opportunity to own a beautifully finished home with incredible versatility and investment potential. (id:24801)
Sotheby's International Realty Canada


