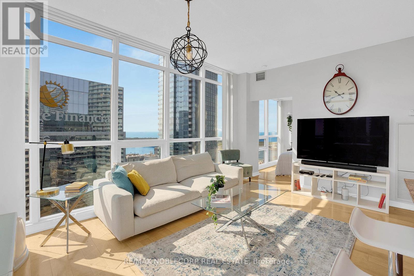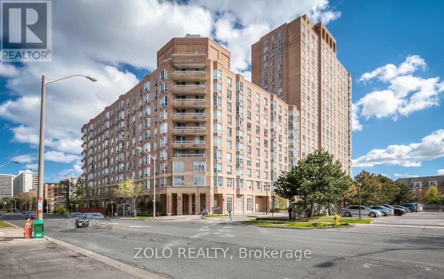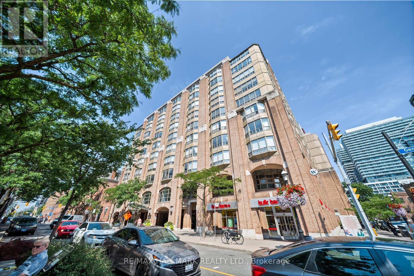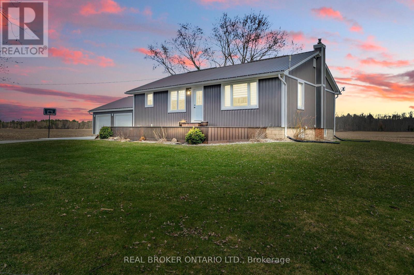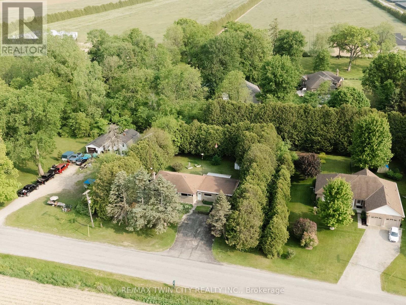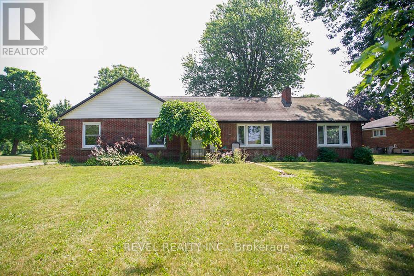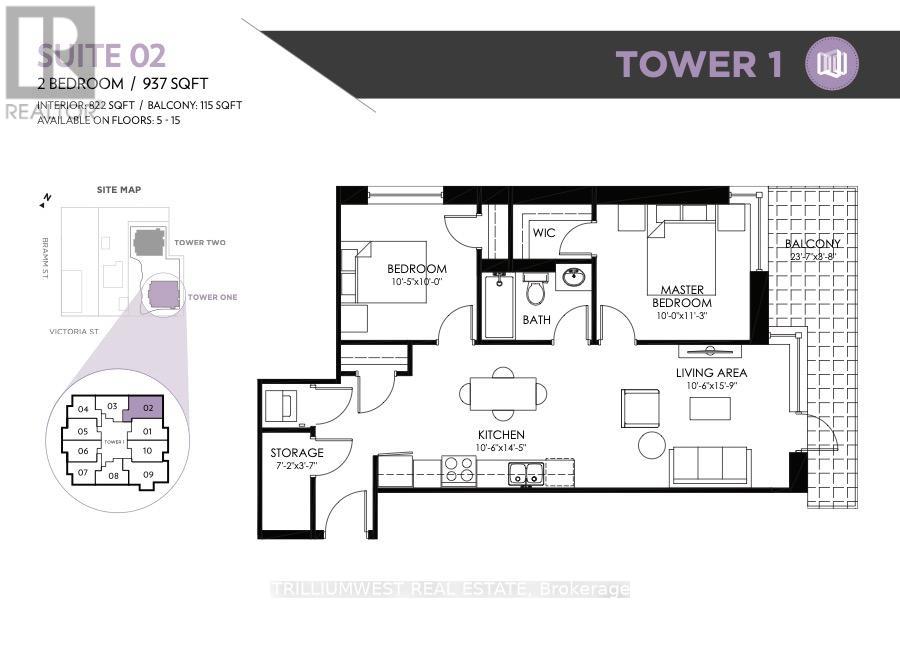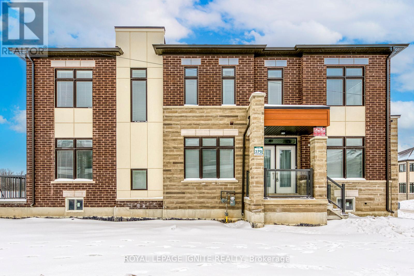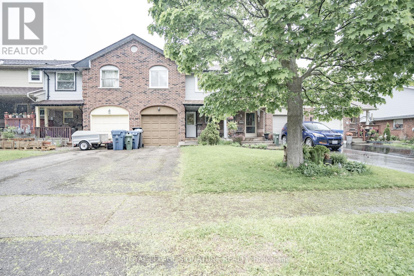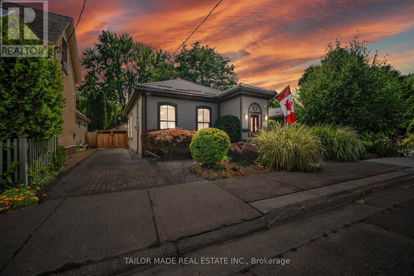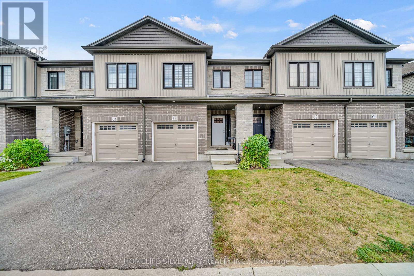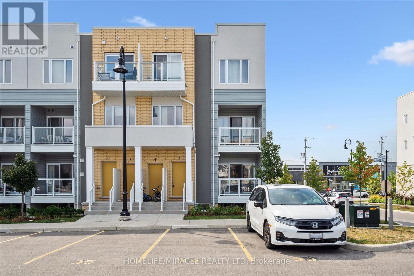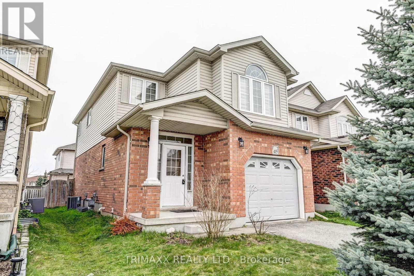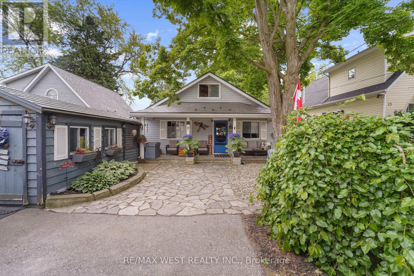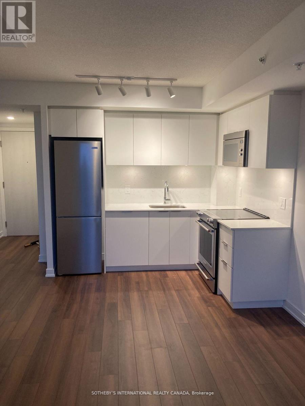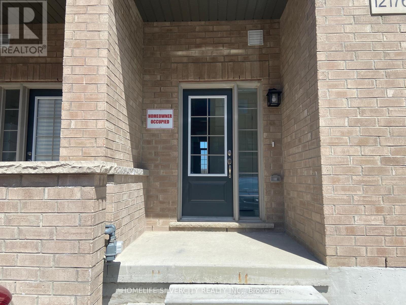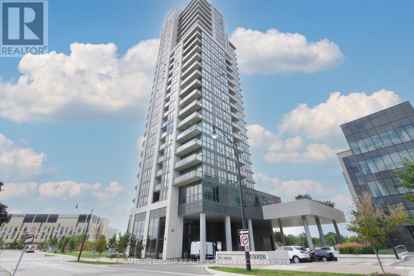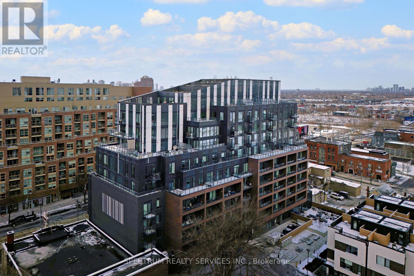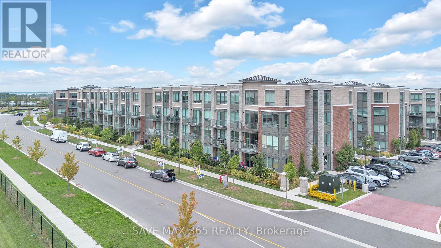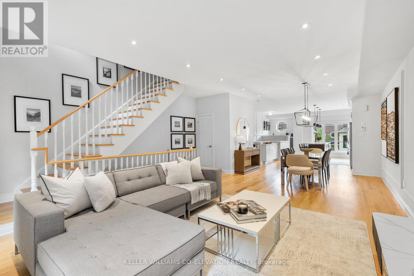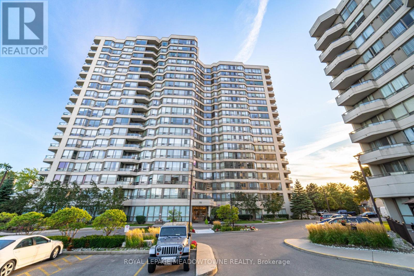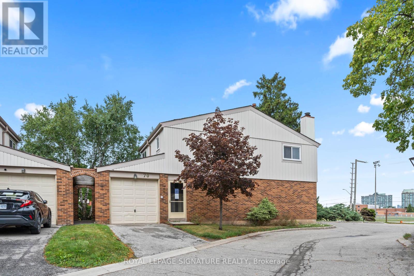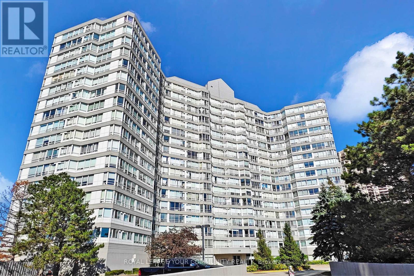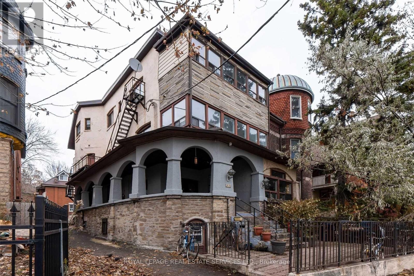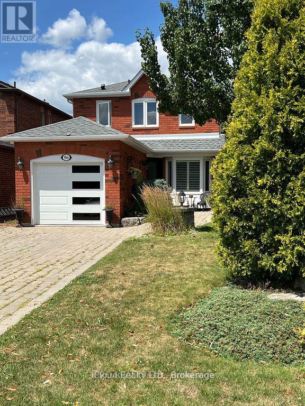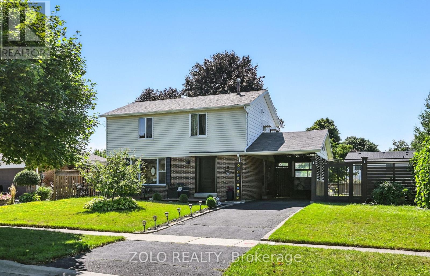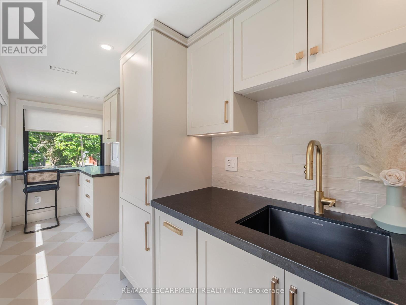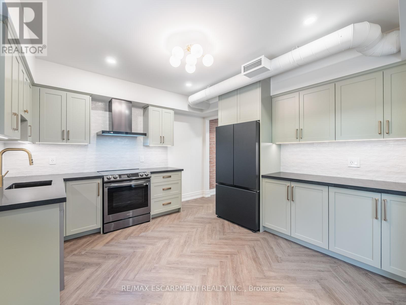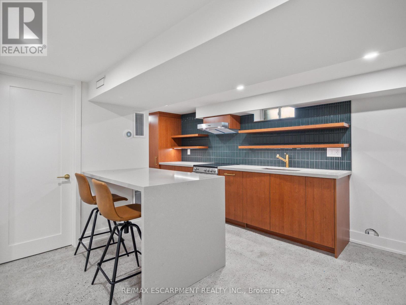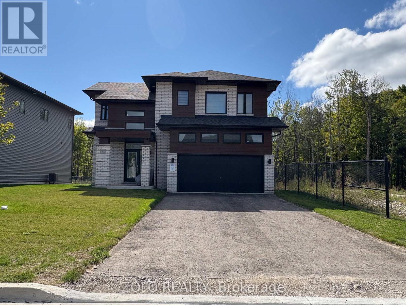488 Brookdale Avenue
Toronto, Ontario
This beautifully renovated 2-storey detached home offers over 3,000 sq. ft. of bright, modern living space. Featuring a chefs kitchen with top-of-the-line appliances, spacious family and breakfast areas, and hardwood floors throughout. Enjoy a private backyard with a fountain and landscaped garden, perfect for relaxing or entertaining. The fully finished basement with a separate entrance adds comfort. Located in one of the city's most desirable neighborhoods, this home is the perfect blend of style, comfort, and convenience. (id:24801)
RE/MAX Hallmark Realty Ltd.
2211 - 8 Widmer Street
Toronto, Ontario
Introducing a rare opportunity to own a brand-new luxury condo in the heart of Torontos vibrant Entertainment District available now. This stunning 2-bedroom, 2-bathroom suite is ideally located at 8 Widmer St, steps from the city's top cultural, dining, and entertainment destinations. With 615 sqft of thoughtfully designed interior space, plus a spacious south-facing balcony, this unit offers breathtaking views of the iconic CN Tower and the dynamic city skyline. Perfect for end-users and investors alike, the location is second to none, just a short walk to St. Andrew and Osgoode subway stations, with multiple streetcar and bus routes right at your doorstep. Whether you are heading to the Financial District, catching a show at the theatre, or exploring Torontos best restaurants and nightlife in King West, everything is easily accessible within minutes. This is urban living at its finest modern, convenient, and full of long-term potential. The photo shows a unit that was vacant a year ago and is now occupied by a tenant. The current rent is $2,600, which has been in effect since August of last year. (id:24801)
Home Standards Brickstone Realty
1805 - 357 King Street W
Toronto, Ontario
Luxury Quality Built 357 King West Condos Situated At King West & Blue Jays Way / Peter st.9' Ceiling, Floor to Ceiling Windows, Laminate Flooring Throughout, Full Size Kitchen with Granite Counter and Plenty Storage Space, Den Is Perfect For A Studio Or Office, All Stainless Steel Standard Size Appliances. Good Amenities include 24-Hour Concierge, Gym, Party Room, Media Room, Bike Storage, Rooftop Garden etc. Amazing Core Downtown Financial District/Entertainment District,Close by Universities/Colleges, Shopping Centres, TTC Subway Stations/GO Train Terminal etc. (id:24801)
RE/MAX Community Realty Inc.
4407 - 55 Bremner Boulevard
Toronto, Ontario
Prestigious and highly sought-after Maple Leaf Square Residence. Stunning high-ceiling 44th-floor condo with floor-to-ceiling wrap-around windows, flooding the space with natural light. Featuring upgraded appliances, a kitchen island, extended cabinets, upgraded light fixtures, and hardwood flooring. Enjoy the master ensuite and a smart split two-bedroom layout. Relax on the large balcony with amazing SW views. Includes owned parking, locker, and heat. A perfect blend of luxury and convenience! The Seller agrees, at their own expense, to replace the flooring in the property prior to closing. The flooring material and installation will be completed to a professional standard and shall be finished before the date of possession. (id:24801)
RE/MAX Noblecorp Real Estate
1310 - 15 Richardson Street
Toronto, Ontario
Welcome to Empire Quay House! Be the first to call this brand-new 1 bedroom + den suite home. Featuring 1 bedroom, sleek modern finishes, quartz countertops, high-end appliances, ensuite laundry and an east-facing private balcony that fills the space with natural light. The versatile den can easily serve as a second bedroom, office or study. This luxury waterfront residence will soon offer premium amenities, including 24/7 concierge, a state-of-the-art fitness centre (cardio, weights, spin & yoga rooms), co-working spaces, party room, rooftop terrace with BBQ area and more (amenities expected to open Fall). Unbeatable downtown location just steps from Sugar Beach, George Brown Waterfront Campus, St. Lawrence Market, the Distillery District, TTC and Lake Ontario. Walk Score 95. Transit score 100. Bike Score 98. (id:24801)
Century 21 Signature Service
1107 - 11 Charlotte Street
Toronto, Ontario
Bright South Corner 3-Bedroom Suite with City Views in the Heart of King West. This beautifully appointed corner unit offers nearly 1,000 sq. ft. of interior space with 3bedrooms and 2 full bathrooms, plus a spacious 260 sq. ft. balcony with sweeping city skyline views and a gas hookup for BBQ. The open-concept layout is exceptionally efficient, featuring floor-to-ceiling windows in every room, 9-foot ceilings, and real wood flooring throughout. The modern kitchen includes quartz countertops, a stainless steel gas cooktop, built-in oven, integrated fridge, and built-in dishwasher. The primary bedroom boasts a walk-in closet and a spa-like marble ensuite with a glass shower and separate soaking tub. Residents enjoy access to resort-style amenities including a rooftop pool and lounge area, full gym, and 24/7 concierge. Steps to the P.A.T.H., transit, restaurants, and the vibrant energy of King West. (id:24801)
Zolo Realty
1107 - 21 Overlea Boulevard N
Toronto, Ontario
Welcome to this stunning one-bedroom condo at Jockey Club on Overlea Blvd! Freshly painted throughout, this bright and spacious Unit. New windows installed to living room and bedroom, Brand new Lights, Fan/Vent in Washroom. rekeyed the condo unit with two brand new keys and upgraded fob. The bathroom shower head has been replaced for a contemporary feel. The monthly maintenance fee includes all utilities and common elements, offering hassle-free living. This building stands out in the area with its newly updated lobby, hallways, and amenities, including squash courts, a fully equipped fitness and weights room, a party room, BBQ area and more! Nicely renovated park/garden exclusively for the residents of the jockey club to enjoy, there is a special big room in lobby for billiards pool table, space for other pool games like table tennis, foozeball. 3 nearby Recreational Centres (Leaside Gardens Indoor Pool, Curling club, Tennis club, Jenner Jean community centre, Leaside Park that also has an outdoor pool Conveniently located near the DVP and surrounded by amenities like Costco, Tim Hortons, Food Basics, parks, schools, shopping, and places of worship. Plus, the upcoming Don Mills Light Rail Transit (LRT) adds even more value to this prime location. **EXTRAS** All Kitchen Appliances, ELFs, Washer/Dryer. The unit comes with one parking space and a locker near the exit- really convenient and super safe. (id:24801)
Zolo Realty
1101 - 1486 Bathurst Street
Toronto, Ontario
Welcome to your next home or investment in the heart of South Forest Hill one of Toronto's most sought-after, vibrant neighbourhoods! This stylish 1-bedroom + den condo offers 667 sq ft of bright, functional space with floor-to-ceiling windows and sunset-facing west views from the private balcony accessible from both the living room and bedroom. Set in a modern boutique building (only 5 years old!), enjoy upscale amenities including: Fully-equipped gym Sleek party room, Billiards lounge with direct terrace & BBQ access, Full-time concierge service. You're just steps to transit, cozy cafes, top-rated restaurants, lush parks, scenic bike trails, and cultural gems like Wychwood Barns, Casa Loma and Plus, with quick access to the Allen Expressway, Hwy 401, and Yorkdale Mall, commuting or escaping the city is easier than ever. Bonus: Seller open to leasing back the unit, great opportunity for investors! (id:24801)
Keller Williams Portfolio Realty
801 - 25 George Street
Toronto, Ontario
Life at Old York II Boutique Condo places you in the heart of Toronto's beloved St. Lawrence Market neighborhood, where history, culture, and convenience come together. This spacious 2+1 residence w/parking &locker offers over 2,500 square feet of well-designed living, with expansive principal rooms and king-sized bedrooms that feel more like a home than a condo. Large windows invite natural light and showcase stunning views of the CN Tower, bringing the city's energy right to your living room. Step outside and enjoy a Walk Score of 97, with everything you need just minutes away. From morning coffee runs to fresh market finds, waterfront strolls, theater nights, or a quick walk to Union Station, the neighborhood makes everyday living effortless and inspiring. The Distillery District, Sugar Beach, Harbourfront, Eaton Centre, and countless restaurants and cafés are all at your doorstep. Old York II offers a boutique sense of privacy and security with 24-hour concierge paired with thoughtful amenities that elevate your lifestyle. Relax by the indoor pool, host friends at the outdoor barbecue, stay active on the squash court, or unwind in the library and sauna. (id:24801)
RE/MAX Hallmark Realty Ltd.
1684 Hazen Road
Norfolk, Ontario
Tucked away in a quiet, family-friendly setting just minutes from the scenic Deer Creek Conservation Area, this charming 3+1 bedroom, 1.5 bathroom bungalow offers comfort, functionality, and room to grow. Ideal for families or anyone seeking the ease of single-level living with added space, this home features a bright, open-concept layout and an attached double garage for everyday convenience. The main floor welcomes you with a light-filled living area that flows seamlessly into the kitchen and dining spacesperfect for both daily living and entertaining. Three spacious bedrooms are located on the main level, while the partially finished basement adds valuable flexibility, including a fourth bedroom that makes an ideal guest suite, home office, or hobby room. The basement also offers excellent potential for further development, whether you're envisioning a recreation area, media room, or extra storage. Step outside and enjoy the peaceful surroundings, with nature trails, scenic views, and outdoor adventures just moments away at Deer Creek Conservation Area. Don't miss the opportunity to make this versatile and well-located home your own. (id:24801)
Real Broker Ontario Ltd.
127 Acacia Road
Pelham, Ontario
Welcome to this beautifully designed freehold bungalow, now available for lease! Offering 2spacious bedrooms and 2 elegant bathrooms, this newly built townhouse is located on a quiet, family-friendly street and features premium finishes throughout. Step into the inviting foyer and enjoy the seamless flow of the open-concept layout, highlighted by hardwood floors, pot lights, and soaring ceilings. The gourmet kitchen is a standout, featuring top-of-the-line appliances, ample cabinetry, and a large center island with breakfast bar ideal for both daily living and entertaining. Additional features include: Two generously sized bedrooms A convenient main-floor laundry area. A primary suite with a walk-in closet and a luxurious 4-piece ensuite. An unfinished basement, perfect for storage or future use. Enjoy a quiet lifestyle with easy access to parks, trails, schools, shops, and all the amenities you need. Don't miss this rare leasing opportunity schedule your showing today! (id:24801)
Save Max Bulls Realty
252 Windham Road 13
Norfolk, Ontario
Welcome to 252 Windham Rd 13 - A home where time slows down and life feels just right. Nestled on a picturesque, tree-lined country road just minutes from the heart of Delhi. This charming 2-bedroom bungalow is the kind of place that feels like home the moment you arrive. Built in the 1960's and lovingly cared for by the same family ever since, this property is brimming with character, history and potential. Set on a generous 120' 190' lot, there is space here for your dreams to take root, whether its planting a sprawling garden, creating a backyard oasis, or simply soaking up the peaceful, rural atmosphere from your front porch, coffee in hand. Inside, the home offers a bright and welcoming layout, with updated flooring, fresh paint and a modern bath fitter tub insert (2021). The main floor includes two comfortable bedrooms, a full bathroom and a cozy living space with timeless charm. The full basement provides ample room to create additional living space, or even a future in-law suite offering great value and flexibility. Outside, you will find a deep, private backyard that stretches beyond a beautiful line of mature tree's to a second open area, ideal for a garden, play space or peaceful retreat. An exterior shed with hydro makes for the perfect workshop or hobby space, and the detached garage is ready for the handman or car enthusiast. With electrical ready in place for a pool, the outdoor possibilities are endless. Located just outside of town, you will enjoy the best of both worlds, quiet country living with the convenience of Delhi's amenities only minutes away. Friendly neighbors, wide open skies, and the kind of stillness you cant find in the city await you here. Whether your downsizing, just starting out, or looking for a peaceful place to plant your roots, 252 Windham rd. 13 is a home that's ready to be loved all over again! (id:24801)
RE/MAX Twin City Realty Inc.
530 Mount Pleasant Road
Brantford, Ontario
Location, location! Enjoy country living just minutes from city conveniences. Welcome home to 530 Mount Pleasant Road, an adorable bungalow situated on 1.65 acres. This 3-bedroom, 1.5-bathroom home is loaded with charm. Enter inside a spacious foyer, opening to the large formal dining room, the perfect place to host gatherings. Off the dining room is a cozy sitting room that has a sliding door to the back deck. The eat-in kitchen offers ample storage space. The living room is a great space to enjoy with large windows and a wood fireplace. The spacious primary bedroom offers a convenient 2-piece ensuite bathroom. The main floor is complete with 2 additional bedrooms, one currently being used as an office and a 4-piece bathroom. This property has multiple outbuildings including a 2-car detached garage, a large workshop which consists of workshop space, a breezeway, and a recreation space with a bar. A 2-door barn and a 5-bay pole barn complete the property. (id:24801)
Revel Realty Inc.
43 - 120 Vineberg Drive
Hamilton, Ontario
VACANT home ready for your personal touch. This LARGE townhouse, 1910sqft not including the basement. Basement is unfinished, perfect to customize to your specific needs. Bathroom rough-in the basement. Located in a perfect Hamilton Mountain family friendly neighbourhood. Walking distance to schools, parks and this home backs into a quiet field, no backyard neighbours! Featuring 3 generously sized bedrooms and 3 modern bathrooms, this home is ideal for families or those looking for extra room to grow. Step inside to find a versatile main-floor den, perfect for a home office or cozy reading nook. The kitchen has modern white cabinets with stone countertops, kitchen island with seating space, and stainless steel appliances throughout. The open-concept layout is ideal for entertaining, flowing seamlessly into the dining and living areas. An elegant oak staircase adds a touch of timeless charm to the interior. Upstairs, the primary bedroom boasts a luxurious 5-piece ensuite with a large soaker tub, perfect for relaxing after a long day. Large walk-in closet and all bedrooms have large closet space. Enjoy the convenience of an attached garage with inside entry. Minutes drive to Food basics and other retailers and 5 minute drive to Limeridge mall and LINC HWY. Some TLC needed, home will look like new with some fresh paint and new carpets. Located on a large lot, this home offers exceptional value, privacy, and potential. (id:24801)
RE/MAX Escarpment Realty Inc.
902 - 100 Garment Street
Kitchener, Ontario
Welcome to Garment Street Lofts in the heart of downtown Kitchener! This stylish 2-bedroom, 1-bathroom condo offers 822 sq. ft. of interior living space with a bright, north-facing exposure. The open-concept layout is designed for modern living blending functionality with comfort. Natural light enhances the clean, contemporary finishes, creating a warm and inviting atmosphere throughout. As a resident, youll enjoy access to outstanding amenities: Rooftop patio with BBQs, planter boxes, tables and chairs perfect for summer evenings. Co-working space on the 3rd floor, ideal for remote work or study. Fully equipped fitness centre and theatre room on the 2nd floor. This unit also includes one underground parking space for your convenience. Located steps from the Innovation District, Google HQ, Victoria Park, LRT, restaurants, shops, and nightlife, this condo puts you at the centre of Kitcheners vibrant downtown. Whether youre a first-time buyer, investor, or professional seeking a low-maintenance home close to work and play, Suite 902 is a must-see opportunity. (id:24801)
Trilliumwest Real Estate
(Upper Lvl ) - 110 Cattail Crescent
Hamilton, Ontario
Beautiful Home with 4 Bedrooms & 4 Bath Detached Home W/ Ravine In The Backyard In The Prestigious Mountainview Heights Neighborhood In Waterdown. 10 Ft Ceiling On Main & 9 Ft On 2nd Floor, Family Rm W/Gas Fireplace, Main Flr Office/Library. Kitchen W/ Extended Cabinets, S/S Appliances & Large Island, W/O To Yard From Breakfast Area, 4 Large Bdrms & 3 Full Baths On 2nd Level, Primary Bdrm W/5 Pc Ensuite, Double Vanity, W/I Closet, 2nd Fl Laundry! Close To Amenities & Waterdown Go Station, Public Transit, School, High Demand Location Near 403/407. A Must See! (id:24801)
Royal LePage Ignite Realty
19 Santa Barbara Lane
Hamilton, Ontario
Welcome to 19 Santa Barbara Lane in one of Hamilton's most desirable communities!This beautifully designed 3-bedroom, 3-bathroom freehold townhouse offers a perfect blend of modern style and everyday comfort. The open-concept layout is ideal for family living and entertaining, while the numerous upgrades throughout add a touch of elegance.Built with a striking all brick, stone, and stucco exterior, this home is as durable as it is beautiful. You'll love the convenience of being steps away from top-rated schools, shopping, restaurants, and the beloved William Connell Parka local favourite for recreation and leisure.With ample visitor parking right at your doorstep, this home is perfect for welcoming friends and family. A true gem in a prime location this is the lifestyle you've been waiting for! (id:24801)
RE/MAX Gold Realty Inc.
78 Grandridge Crescent
Guelph, Ontario
A rare find! This freehold. No Condo Fees. Fantastic 3 Bedroom home in a nice area of Guelph. Kitchen with lots of storage leading to a Dining area. Large Living room. You can also step out to the private and large back yard to sit and relax. A main floor powder room. On the second level you will view a large master bedroom with a walk-in closet. Two additional nicely sized rooms with a 4 pc washroom. A large great room in the lower level as well as utilities and laundry area. Hardwood on the main and upper levels with kitchen and washrooms in ceramic. Furnace (4 years) Roof (7yrs) Attached garage plus 2 in driveway. Public transit, schools, parks, amenities. Makes this a great place to call home. (id:24801)
Royal LePage Signature Realty
4 Leslie Street
London North, Ontario
Artists Dream Home in Historic Blackfriars Welcome to this fully renovated residence in the heart of the sought-after Blackfriars neighborhood, where charm meets modern convenience. Just steps from the Thames River walking trails, Black friars Bridge, and picturesque Labatt Park, this home offers a unique blend of character, creativity and comfort.Inside, you'll find a bright and versatile layout featuring a sunken family room with a wood-burning fireplace, over sized windows, and walkout to the beautifully landscaped yard. The formal living boasts a large bay window and a separate dining room, while the eat-in kitchen offers garden views and plenty of natural light. The home provides excellent flexibility with a main-floor bedroom and a private upper-level bedroom complete with ensuite bath.The lower level is finished, offering additional living or studio space, and the home has been prewired for a whole-home generator and equipped with a camera security system for peace of mind. Both the house and detached garage feature durable steel roofs.A true standout is the heated and air-conditioned double car garage (24 x 27), complete with its own 100-amp service perfect for an artists studio, workshop or creative retreat. The exterior is equally impressive with professional landscaping, a large garden shed and inviting outdoor spaces.Located close to Richmond Rows vibrant shops and restaurants, this property combines lifestyle, location and limitless potential. (id:24801)
Tailor Made Real Estate Inc.
63 - 135 Hardcastle Drive
Cambridge, Ontario
3 Bedroom Townhouse in one prime most desirable location in Cambridge. Offering 3 Spacious Bedrooms and 3 Bathroom with inviting layout. The property has backyard with deck. Minutes away from school, parks, mayor highway. POTL fees is 156$/month. (id:24801)
Homelife Silvercity Realty Inc.
2 Vitality Drive
Kitchener, Ontario
Bright and airy 2 story 2 bedroom 2 full + 1/2 bath stacked townhome condominium in Huron Park. Great location, minutes to the expressway Hwy 7/8 and Hwy 401. Walking distance to shopping, restaurants, public transit, walking trails and more! This Bright end unit features an open concept main floor with extra windows and ample of natural light. Custom kitchen with Stainless Steel Appliances. Large living room with sliding patio door to your private balcony. All window coverings are included. A 2pc powder room is located a couple of stairs down, conveniently tucked away in the hall. Main floor has quality laminate flooring for easy upkeep. Lower level features 2 bedrooms, 2 baths, laundry /utility and linen closet. The primary suite includes a 3pc Ensuite complete with quartz counters, a walk-in tiled shower with glass enclosure and a large walk in closet. Main bath is a 4 pc with a tub. Upgrades include lighting, quartz counters throughout, bathroom and kitchen fixtures. 1 Assigned parking spot close to the front door. Wait there is more! 1 GB high speed internet with Bell is included (approximate $100/m value) Unit is Energy efficient for your comfort and low utility bills. On demand water heater for efficiency. Water heater and softener combo rental. (id:24801)
Homelife/miracle Realty Ltd
Upper - 419 Tealby Crescent
Waterloo, Ontario
Beautiful Single Detached Home Located In A Prime Waterloo Neighbourhood, Conveniently Located Close To Uptown Waterloo, The Expressway, Conestoga Mall, Shop, Restaurants And Walking Trails. Bright & Open Concept Main Floor With Walk Out From Dinnette, Large Family Room With Vaulted Ceiling And Large Windows On Second Floor For Your Growing Family. Three Decent Size Bedrooms, Master Bedroom Has His And Her Closet And A 3 Piece Ensuite. Newer Hardwood Flooring(2020), Newer Water Softener(2020) And New Ac(2020). (id:24801)
Trimaxx Realty Ltd.
24 Old Oak Lane
Mono, Ontario
Give yourself the gift of space for the entire family in this stately, 2 storey brick home with heated 3-car garage, loads of parking and additional side parking pad for RV or trailer. Enjoy a mature lot in sought-after Purple Hill community, this beautiful 1/2 acre, corner lot offers mature trees and landscaping, private rear patio with close proximity to town shops, restaurants, hospital, schools and beautiful Island Lake Conservation area. The home features spacious principal rooms with open concept kitchen, breakfast nook and sunken family area with gas fireplace. Entertain family & friends in formal living & dining rooms or outside on the three-tiered composite deck with hot tub. The kitchen has built-in desk, undercounter lighting, tile backsplash, large pantry, breakfast bar with stools & solid-surface counters. The main floor has laundry/mudroom with great storage options and access to heated garage. A curved staircase leads to the 2nd floor with large primary bedroom, walk-in closet & 4 piece ensuite with tile & glass curb-less shower, double sinks. The lower level offers a massive recreation room showcasing the beautiful billiard table, wood wainscotting and oak wet bar with built-in cabinets, large seating area, wine cantina, 2 pce bath and huge storage/utility area. In addition, the home offers updated windows, oak trim, gas furnace Nov 2024, roof shingles 2025. (id:24801)
Royal LePage Rcr Realty
23 Holly Trail
Puslinch, Ontario
-Tranquil Lakefront Living at 23 Holly Trail- Your Private Retreat on Puslinch Lake. Welcome to 23 Holly Trail, a charming 3-bedroom, 1-bathroom home nestled on the shores of picturesque Puslinch Lake. This inviting property offers a rare opportunity to embrace peaceful, lakeside living just minutes from city conveniences. Inside, you'll be captivated by sweeping lake views and a warm, cottage-style ambiance. The open-concept living and dining area features beautiful hardwood floors, vaulted wood ceilings, and a unique spiral staircase, adding rustic charm and character. The spacious kitchen is a chefs delight, complete with a large island/breakfast bar, plenty of seating, and a cozy coffee bar area ideal for entertaining or enjoying quiet mornings by the water. The lofted third bedroom provides a perfect guest space or private retreat and includes generous storage. Throughout the home, natural light and waterfront vistas create a serene, calming atmosphere.Step outside to your own lakeside oasis. A large patio and private dock invite you to unwind, entertain, or explore the water perfect for boating, swimming, or simply enjoying the view. Additional features include: A lifetime warranty on the metal roof (house and shed). Fiber optic internet, ensuring reliable high-speed connectivity, Close proximity to Highway 401, offering quick access to nearby amenities while maintaining a true escape-from-it-all feel. Experience the best of cottage living without the long drive. Whether you're looking for a full-time residence or a weekend getaway, this unique lakefront home blends natural beauty, comfort, and convenience. Don't miss your chance to own a slice of paradise. (id:24801)
RE/MAX West Realty Inc.
127 - 250 Sunny Meadow Boulevard
Brampton, Ontario
Excellent Location! Beautiful 1 Bedroom, 1 Bathroom Stacked Townhouse In A High-Demand Area Of Brampton. Features 9 Ft Ceilings, Open Concept Layout, And No Carpet Throughout. Spacious Kitchen With Ample Cabinetry. Ground-Level Unit With 1 Parking Spot Included. Located Right Across From A Park And Close To All Amenities Including Transit, Schools, Shopping, Hospital, And Highway 410. Perfect For First-Time Buyers Or Investors. Low Maintenance Living In A Prime Location! (id:24801)
RE/MAX Experts
1703 - 30 Samuel Wood Way
Toronto, Ontario
Step into This One bedroom Condo with Parking & Locker situated a short walk from Kipling Station with shops, restaurants, at your doorstep. This unit boasts an open-concept layout with 9-foot ceilings and expansive floor-to-ceiling windows that flood the space with natural light. The kitchen is equipped with built-in stainless steel appliances and sleek finishes, living room with walk-out to a private balcony perfect for enjoying morning coffee or evening relaxation. Perfect for young professional who doesn't want to be downtown with easy access to TTC, UP Express to Pearson Airport & Gardiner Expressway. Amenities Include: rooftop terrace with outdoor kitchen, bbq, social lounge, games room, play room, fitness centre. (id:24801)
Sotheby's International Realty Canada
#main - 12176 Mclaughlin Road
Caledon, Ontario
Ground floor studio town home with open concept Kitchen and big size room featuring hardwood floor, stainless steel appliances, separate entrance, laundry and surface one parking. Tenant pay 25% utilities. Entrance through ETTA Street, back of McLaughlin Rd. (id:24801)
Homelife Silvercity Realty Inc.
1801 - 15 Lynch Street
Brampton, Ontario
Just Stunning! Welcome To This Beautiful Well Maintained Two Bedroom Plus Den & Two Full Bathroom Unit Located Along The Queen Street Corridor. This Rarely Offered Corner Unit Includes Two Side By Side Parking Spots, Open Concept Living Space Over 1000 Sq Ft, Modern Upgrades Throughout, 3 Window Coverings With Remote Motors, Lots Of Natural Light, A Private Walk-Out Balcony That Wraps Around And Has Unobstructed Views. Laminate Flooring Throughout And Den Has Ample Space That Can Be Used As An Office. Excellent Location And Steps To William Osler Hospital, Public Transit, Schools, Parks, Restaurants, & Grocery Stores. Mere Minutes To Hwys 401 & 410, Brampton GO, Downtown Brampton And Bramalea City Centre. (id:24801)
Sutton Group Realty Systems Inc.
215 - 1808 St. Clair Avenue W
Toronto, Ontario
Move-In Ready. Market-Smart. Make It Yours.Ad Copy ~ Say hello to your next smart move. Whether you're a first-time buyer or savvy investor, this modern 2-bedroom condo delivers all the essentials and then some.Loft-inspired ceilings and south-facing windows make the space bright and airy, while a compact yet clever layout ensures every inch works for your lifestyle.The primary suite has its own ensuite, and the second bedroom (with full closet + sliding doors) easily flexes as a home office or guest retreat.Add in designer finishes, included parking + locker, and incredible building amenities and you've got a true turnkey opportunity.Ready when you are. (id:24801)
Spectrum Realty Services Inc.
10 Fanshawe Drive
Brampton, Ontario
Great Value In A Prime Location! Welcome To This Bright And Spacious Freehold Townhome Featuring 3 Bedrooms, 3 Washrooms, And A Finished Walkout Basement In A Quiet, Family-friendly Neighborhood. Perfect For First-time Home Buyers Or Savvy Investors! Freshly Painted Throughout, And Full Of Natural Light. The Home Offers Direct Garage Access To The Basement, Adding Convenience And Functionality. The Finished Basement With A Walkout Provides Additional Living Space Ideal For A Rec Room, Home Office, Or In-law Suite. Located Just Minutes From Public Transit, Shops, Schools, Parks, And Highway 410 For Easy Commuting. Don't Miss This Opportunity To Own A Freehold Home In A Fantastic Location At A Great Price! (id:24801)
RE/MAX Real Estate Centre Inc.
121 - 95 Attmar Drive
Brampton, Ontario
Welcome to Clairville Urban Towns built by Royal Pines Model Hazel 1A approximately 499 sq.ft. Beautiful sun filled unit in high demand area of Bram East (bordering to Vaughan), Offers an open concept layout with Balcony, laminate flooring in living area. Large windows, modern kitchen w/quartz countertops, all appliances Fridge, Stove, Dishwasher & Stackable Washer & Dryer. 1 Underground Parking & 1 Storage Locker. Diamond location walking distance to Bus Stop, Minutes to Hwy 7, 427, 407, shopping ,schools, parks, trails and much more. (id:24801)
Save Max 365 Realty
878 Sumac Crescent
Milton, Ontario
Welcome to 878 Sumac Crescent The Perfect Family Home in Milton!Nestled in the highly desirable Cobban neighborhood, this stunning 4+1 bedroom, 4-bathroom townhouse combines comfort, style, and functionality making it ideal for growing families. Step inside to discover approximately 1,700 sq. ft. of thoughtfully designed living space with 9-ft ceilings on the main floor, creating a bright, open, and inviting atmosphere. At the heart of the home is a modern chefs kitchen featuring quartz countertops, rich dark cabinetry, stainless steel appliances, and a spacious island perfect for family meals and entertaining. The open-concept living and dining area is filled with natural light, offering plenty of room for cozy evenings or lively gatherings. Upstairs, a hardwood staircase leads to the generous primary suite, complete with a 4-piece ensuite featuring a soaker tub, glass shower, and walk-in closet your private retreat after a long day. Four additional well-sized bedrooms and another full bathroom provide ample space for children, guests, or even a home office. The home also boasts: Main-floor laundry for convenience Single-car garage with private driveway Fully finished basement with a bedroom, hall, and full washroom Fully fenced backyard perfect for summer BBQs Located close to parks, schools, conservation areas, shopping, dining, and with easy highway access, this home offers both comfort and convenience in a family-friendly community. Don't miss this incredible opportunity schedule your private showing today and make 878 Sumac Crescent your forever home! (id:24801)
Homelife/miracle Realty Ltd
70 Dryden Way
Toronto, Ontario
Set in a welcoming family-friendly community near parks, schools and shopping, this beautifully updated 3-bedroom, 3-bathroom freehold townhome offers stylish living across 3 levels. The main floor features a bright, open concept layout that flows seamlessly from the kitchen to dining to living. The modern kitchen is both beautiful and functional, with added storage plus a dedicated coffee and bar area perfect for everyday living and entertaining. A tucked-away powder room on this level adds practicality and thoughtful design. Upstairs, the spacious primary suite includes a walk-in closet and 4-piece ensuite, complemented by 2 additional bedrooms and the convenience of upper-level laundry. The ground-level lower floor is filled with natural light and offers a flexible space ideal for a rec room, home office, or gym, with direct access to the garage for everyday convenience, plus a roughed-in 4th bathroom for added potential. Step outside to a fully updated backyard retreat, complete with an outdoor bar, BBQ area, dining space, and a private lounge area perfect for summer gatherings or relaxing evenings. This home truly blends style, comfort, and function in one of Etobicoke's most desirable communities and it's just a 2-minute drive to Grocery, LCBO, banks, coffee shops, parks, schools and more. (id:24801)
Keller Williams Co-Elevation Realty
406 - 75 King Street E
Mississauga, Ontario
Centrally located in Cooksville, close to all amenities, convenient access to public transportation and highways, walking distance to the GO Station, and minutes away from Square One. This bright and spacious unit offers 1 large bedroom, 1 bath with separate shower, an open concept living/dining room. Hardwood floors throughout, ensuite laundry, 1 underground parking spot, storage locker, and lots of visitor parking. All utilities, cable and internet are included. This recently updated building features a resort like lobby and front desk, beautifully renovated hallways, indoor pool & hot tub, gym, party room, and 24hr security with gatehouse access. (id:24801)
Royal LePage Meadowtowne Realty
70 - 3339 Council Ring Road
Mississauga, Ontario
Don't Miss This Incredible Opportunity To Own An Elegant End Unit Townhome In The Heart Of Erin Mills, Perfectly Situated On A Quiet Cul De Sac Backing Onto Trails And Parkland! This Beautifully Maintained 4 Bedroom, 3 Bathroom Home Offers A Rare Blend Of Privacy, Charm, And Functionality, With Thoughtful Updates And A Spacious Layout Designed For Comfortable Family Living.Step Inside To Discover Rich Hardwood Floors, An Inviting Living Area With A Cozy Wood Burning Fireplace, And A Stylish Modern Kitchen With A Bright Dining Space-Perfect For Everyday Meals Or Effortless Entertaining. Upstairs, You'll Find Generously Sized Bedrooms Filled With Natural Light And Designed To Provide Warmth And Comfort For The Whole Family.The Finished Lower Level Expands Your Living Space With A Comfortable Bedroom, Full Bathroom, And A Versatile Rec Room Ideal For Guests, A Home Office, Or An InLaw Suite. Step Outside Into Your Own Serene Escape: A Fully Fenced Backyard Backing Directly Onto Lush Green Space, Mature Trees, And Scenic Walking And Biking Trails.All Of This, Just Minutes From Highways 403 & QEW, South Common Community Centre, Erin Mills Town Centre, Walmart, Parks, Transit Routes, And Some Of The Area's Top Rated Public, Catholic, And French Immersion Schools.This End Unit Gem Combines Location, Lifestyle, And Comfort In One Of Erin Mills' Most Desirable Neighbourhoods. Don't Miss Out On This Rare Opportunity To Call It Home! (id:24801)
Royal LePage Signature Realty
603 - 50 Kingsbridge Garden Circle
Mississauga, Ontario
Beautifully maintained and renovated corner unit featuring a spacious, functional layout with loads of natural light. Offers 1 bedroom plus a large den, perfect for a home office. upgrades include a modern white kitchen with quartz countertops and stainless steel appliances, a renovated bathroom with updated fixtures, and updated baseboards and closet doors. Maintenance fees include all utilities. Enjoy excellent amenities such as an indoor pool, tennis courts, 2 tandem parking spots, and a locker. Ideally located in the heart of Mississauga, just minutes from Square One Shopping Centre, the Central Library, parks, public transit, and with easy access to Highways 403, 410, 401, and 407. Shows 10+++! (id:24801)
Royal LePage Your Community Realty
102 - 1530 King Street W
Toronto, Ontario
Spacious and clean 2-bedroom unit + large den in the heart of trendy Parkdale! The den can be used as a third bedroom. Recently updated with finished floors, updated kitchen and bath, and freshly painted throughout. Well-maintained with TTC at your front door. Steps to Queen St. W. and Roncesvalles. Character building with beautiful views of the lake. Do not miss out! Pets welcome! Tenant to pay electric heat and hydro; water included. Use of shared coin-operated laundry located in lower level. (id:24801)
Royal LePage Real Estate Services Ltd.
96 Smith Drive
Halton Hills, Ontario
UPGRADED HOME, 3 BEDROOMS, 3 BATHROOMS, FULLY DETACHED. TOTALLY DONE UP FROM PROFESSIONAL LANDSCAPING AND BUILT IN IRRIGATION SYSTEM TO HIGH END BATHROOMS, CUSTOM STONEWORK IN POWDER ROOM AND KITCHEN, MASTER BEDROOM WITH CUSTOM BUILT IN WALK IN CLOSET, SECOND BEDROOM WITH BARN DOOR AND WALL MOUNTED T.V. FINISHED BASEMENT WITH CUSTOM WET BAR AND LARGE BUILT IN ENTERTAINMENT UNIT (INCLUDES PARADIGM SURROUND SOUND SPEAKER SYSTEM). WET BAR AREA INCLUDES SINK, WINE DISPLAY. COZY LIVING ROOM AND FORMAL DINING ROOM WITH BRAZILIAN HARDWOOD FLOORS. GOURMET KITCHEN, GRANITE COUNTER TOP WITH S/S KITCHEN AID APPLIANCES AND BUILT IN SURROUND SOUND SYSTEM AS WELL AS WALK OUT TO DECK AND BBQ AREA. BACKYARD IS AN ENTERTAINER'S DREAM WITH LARGE WEBER BBQ, FIRE PIT, MOUNTED TV AND LOTS OF PRIVACY. UPGRADED WINDOWS, EXTERIOR DOORS AND GARAGE DOOR. CALIFORNIA SHUTTERS ON EVERY WINDOW. BUILT IN SECURITY SYSTEM. (id:24801)
Ipro Realty Ltd.
18 Fagan Drive
Halton Hills, Ontario
Welcome To This Beautiful Turn-key Home Nestled In The Heart Of Georgetown; Boasting Almost 1500 Sq/Ft Of Above Ground Living Space And An Expansive Basement Partially Finished With A Unique Industrial Design Ready For Your Personal Enjoyment; A Convenient Walk-Out From the Open Concept Kitchen to A Huge Fully Fenced Landscaped Yard With Endless Potential For Entertainment Or Quiet Enjoyment; Primary Bedroom with 5-Piece Semi-Ensuite Bathroom and His/Hers Closets; Direct Side Entry from Carport; Premium Upgrades Include Hard Wood Floors, Entertainment Wall in Living Room, Stainless Steel Appliances, Granite Counters, Main Floor Laundry, Water Softener, 200 AMP Electrical Panel (2024), HVAC (2021) Windows & Doors (2023) Main Water Shut-Off (2024) Fridge, Washer & Dryer (2024) New Shingles On Roof (2021) Utility Shed (2024) Mobile EV Charger (2025); Walking Distance to School(s), Parks, Trails, Shopping and Other Amenities; Come Look. Love. Live! (id:24801)
Zolo Realty
1601 - 4675 Metcalfe Avenue
Mississauga, Ontario
An immaculate 3-year new condo unit 2 Bedrooms + Den and 2 Full Baths in the vibrant heart of Central Erin Mills!! This quality-built condo unit offering a truly functional and efficient layout with split bedrooms and washrooms for added privacy. It boasts floor-to-ceiling windows and 9 smooth ceilings throughout, filling the space with an abundance of natural light. The open-concept Living & Dining rooms provide a seamless flow and walk out to a large balcony, perfect for relaxing. The modern Kitchen is a highlight, featuring a center island and ample cabinetry, designed to elevate your living experience. The primary Bedroom includes a full ensuite bathroom, while the 2nd Bedroom is also generously sized. The versatile Den, large enough to be a bedroom, is ideal for guests or a home office. The unit is finished with 7 1/2" wide plank laminate flooring & porcelain bathroom floor tiles and some wall tiles. Residents will enjoy an impressive building amenity, including: concierge, guest suite, games room, party room, rooftop outdoor pool, terrace, lounge, bbq's, fitness club, gym, yoga studio, pet wash + more! This location truly is a walker's paradise, just steps from Erin Mills Town Centre, offering endless shops and dining options. The community is rich in arts and culture, with a diverse range of theatres, galleries, music venues, festivals, events, and local farmers markets. Walking distance to top-ranked John Fraser School District and St. Aloysius Gonzaga High School, a community center, Credit Valley Hospital, and various medical facilities. Close to U of T Mississauga, Go Bus Terminal, and Highways 403 and 407. This unit offers the perfect blend of convenience and comfort in a lovely and safe neighborhood!! (id:24801)
Royal LePage Real Estate Services Ltd.
(Upper Lvl) - 5952 Chalfont Crescent
Mississauga, Ontario
Bright and spacious upper level of link detached home with 4 bed 2.5 bath located in prestigious Churchill Meadows neighborhood. An excellent layout with approx. 1900 sft of living space with separate living and family rooms on the main floor. Open concept kitchen with s/s gas stove, fridge. Huge and new windows (installed in 2023) throughout the home provide superb natural lighting. Walk-out patio door leads to a beautiful deck in the backyard. Hardwood floors on the main level. No side-walk. Located on a quiet family-friendly crescent with proximity to top schools. Very close to Streetsville/Meadowvale GO stations. Close proximity to all 3 community centers i.e. Meadowvale/Churchill Meadows/Erin Meadows. Quick access to 403/401/407 highways. A Must See !! Tenant Pay 70% From All The Utilities. (id:24801)
Royal LePage Ignite Realty
3 - 46 O'hara Avenue
Toronto, Ontario
ONE MONTHS FREE RENT AND OTHER INCENTIVES INCLUDED! Welcome to "Loftara" at 46 O'Hara Avenue, an expansive and thoughtfully designed two bedroom, one bath suite with over 1,500 square feet spread across three levels, offering generous principal rooms and a refined aesthetic. The unit features a private main level entrance with a beautifully landscaped interlocked front yard, enclosed porch, and dedicated foyer. Inside, you will find a family sized kitchen with full sized stainless steel appliances and an impressive centre island, two spacious bedrooms with built in closets, and a stylish 3 piece bathroom with a skylight and heated floors. The fully finished third level offers tremendous versatility, serving as a large family/living room or a third bedroom. Expertly restored and refined with no expense spared, this unique residence is move-in ready and awaits its next occupants to call it home. (id:24801)
RE/MAX Escarpment Realty Inc.
2 - 46 O'hara Avenue
Toronto, Ontario
ONE MONTHS FREE RENT AND OTHER INCENTIVES INCLUDED! Welcome to "The Opaline" at 46 O Hara Avenue, a furnished and airy one bedroom, one bath suite offering a thoughtfully designed floor plan and all of todays modern comforts. This bright and inviting unit features a spacious living room, an eat in kitchen with built in appliances and abundant natural light, a 3 piece bathroom with heated floors, and a generously sized primary bedroom with built in storage. A separate laundry and storage room within the unit provides added functionality and convenience. Expertly restore with no expense spared, this stylish residence is move-in ready and awaits its next occupant to call it home. (id:24801)
RE/MAX Escarpment Realty Inc.
1 - 46 O'hara Avenue
Toronto, Ontario
ONE MONTHS FREE RENT AND OTHER INCENTIVES INCLUDED! Welcome to "The Herringbone" at 46 O Hara Avenue, a beautifully renovated main level suite offering over 1,300 square feet of contemporary living space in a prime West end location. This spacious unit features a family sized kitchen with full sized stainless steel appliances, and Quartz countertops, an expansive primary bedroom with a walk in closet and a modern 3 piece ensuite with heated floors. In addition, a versatile den that can easily serve as a second bedroom or home office, and a second 3-piece bathroom, also with heated floors, provide added convenience. The large living room boasts oversized windows complete with motorized blinds, that flood the space with natural light, while the mudroom off the entrance includes in-suite laundry facilities and built in storage solutions. Enjoy exclusive access to a private, secured backyard and parking for one vehicle. Expertly restored with no expense spared, this turnkey unit is move in ready and waiting for its next occupants to call it home. (id:24801)
RE/MAX Escarpment Realty Inc.
4 - 46 O'hara Avenue
Toronto, Ontario
ONE MONTHS FREE RENT AND OTHER INCENTIVES INCLUDED! Welcome to "The Ember" at 46 O Hara Avenue, a boutique style basement apartment offering over 900 square feet of sophisticated living space and exclusive use of a PRIVATE, FENCED BACKYARD. The unit features polished and heated concrete floors throughout, a spacious primary bedroom with built in storage, and an eat in kitchen complete with built in appliances, a designer crafted waterfall island and in suite laundry. The stylish 3 piece bathroom adds modern appeal, while the utility room provides ample storage solutions. A private main level foyer enhances functionality and privacy. Expertly restored and refined by ASTA House Inc. with no expense spared, this elegant residence is move-in ready and waiting for its next occupants to call it home. (id:24801)
RE/MAX Escarpment Realty Inc.
17 Balantrae Drive
Oro-Medonte, Ontario
Less than rent! Affordable Living could be less than Renting. Welcome to a Peaceful Country Setting in Fergushill Estates. Close to town with many amenities and several Lakes close by. Don't miss this opportunity to get into the Housing Market. This mobile home offers 2 bedrooms with 1 - 4 pce bath. Bright living room open to kitchen which is great for entertaining. Spacious size primary bedroom. Concrete Patio out back great place to BBQ. New updates include all plumbing, renovated washroom with deep tub, toilet, Furnace 2024, Roof 2014, newly painted. Smart Thermostat. Please include Condition for Park Approval. Land Lease, Water and Taxes $690 (id:24801)
RE/MAX Right Move
3163 Searidge Street
Severn, Ontario
1 Year build house, Nestled on a 59 ft frontage corner lot adjoined and backing onto tranquil ravine and pond in Severn, just minutes from Orillia, Experience the ultimate in lakeside living with this captivating 4-bedroom 3 bathroom detached house, This 2434 sq ft beauty boasts 9ft ceilings on main floor, with a gas fire place in great room, This home is a haven for outdoor enthusiasts. Enjoy stand-up paddleboarding, canoeing, boating, or jet skiing in the warmer months, and skiing, ice fishing, and snowmobiling in winter. As a member of Serenity Bay, gain exclusive access to a private lake club on Lake Couchiching, complete with a 1-acre lakefront, trails, picnic areas. This isn't just a home, It's a sanctuary offering comfort, style, and unparalleled natural beauty. Your dream lifestyle awaits! (id:24801)
Zolo Realty
Main - 80 Terrosa Road
Markham, Ontario
Lucky No 80!! Location!! Location!! Stunning 4 Bedroom House, Located In Most Desirable Area In Markham. All Spacious Rooms. Close To Ttc, Schools, Shopping, Temples, Mosque Etc ** This is a linked property.** (id:24801)
RE/MAX Crossroads Realty Inc.





