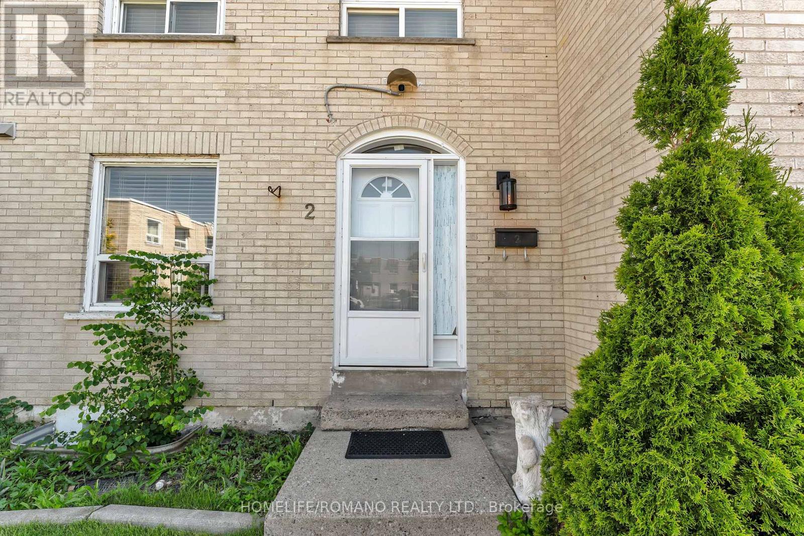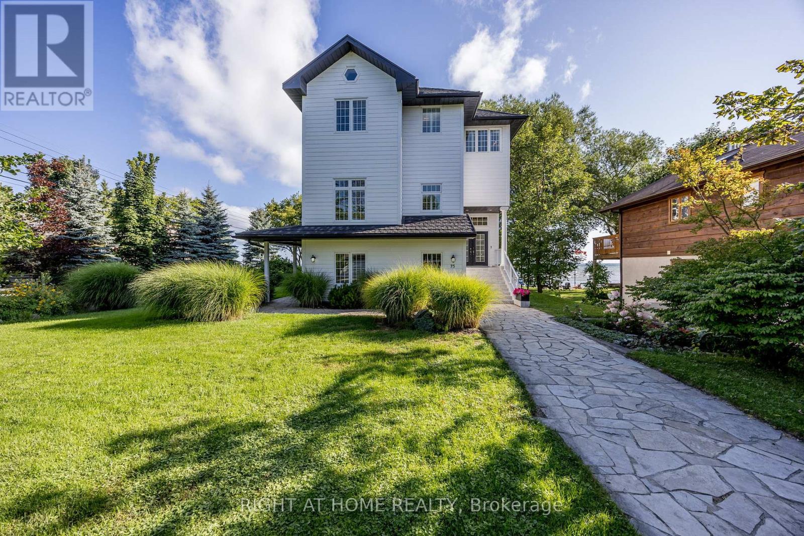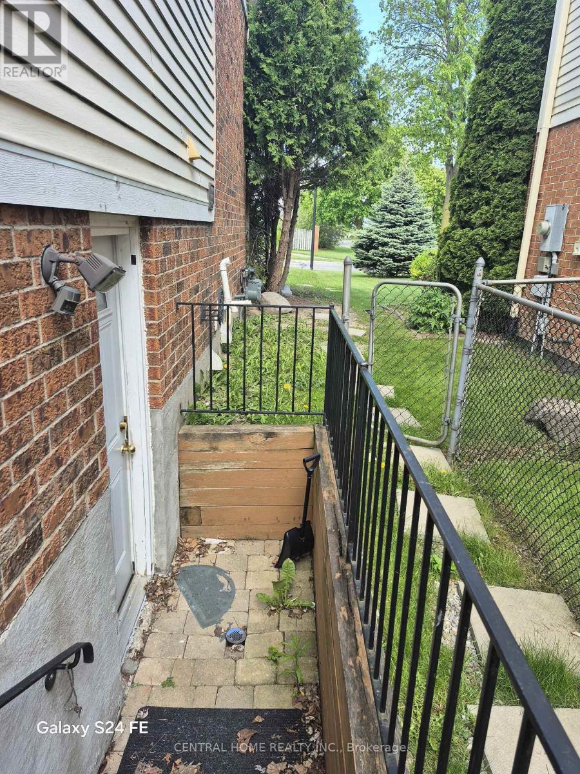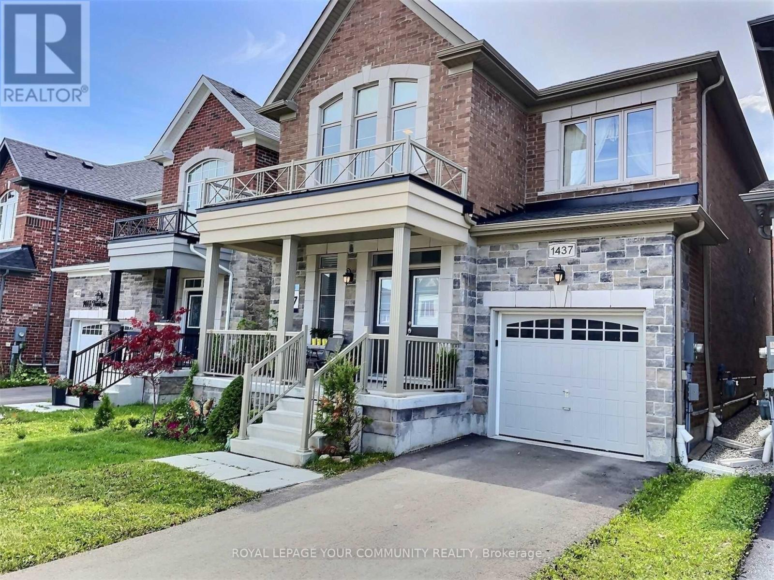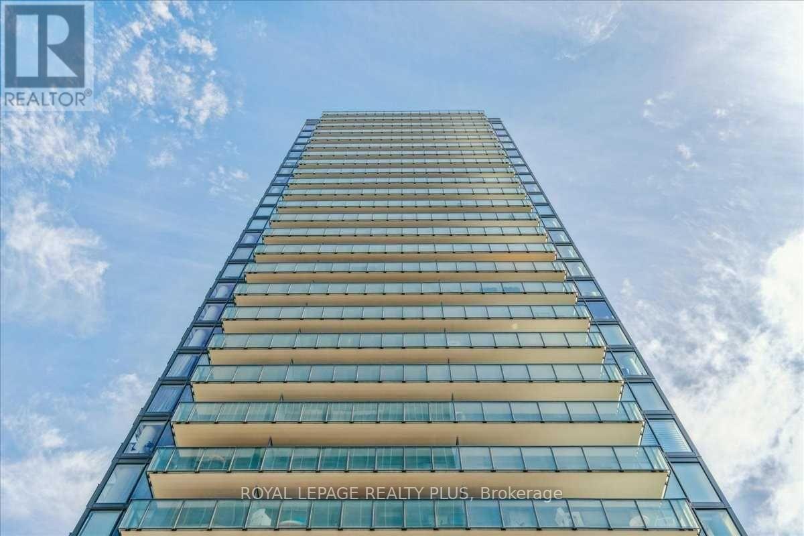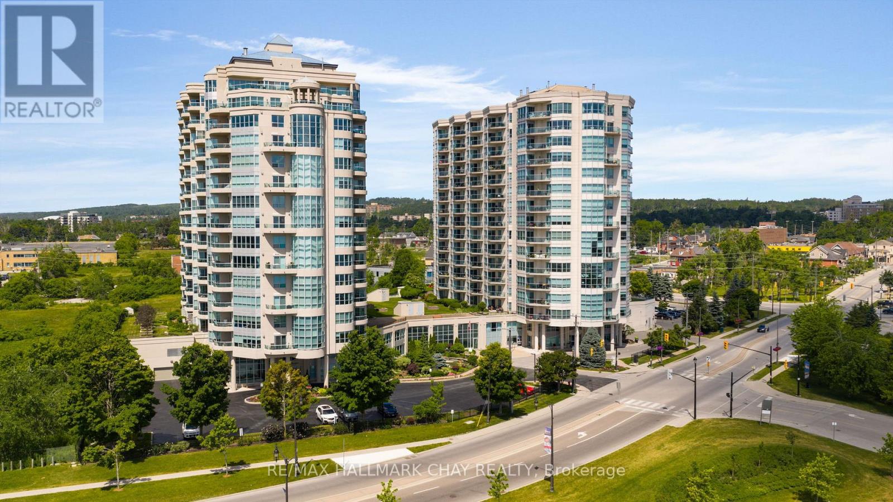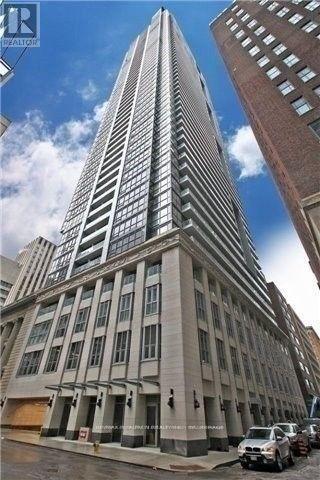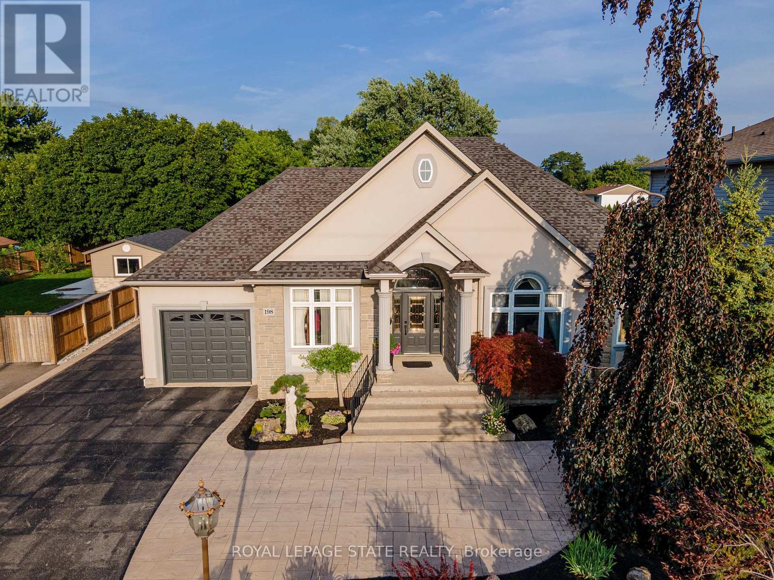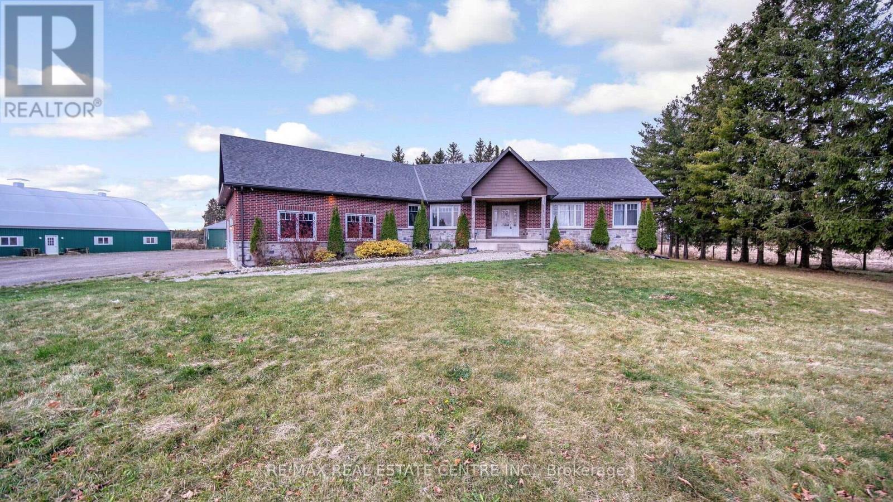2 - 7440 Goreway Drive
Mississauga, Ontario
This stunning, fully renovated gem is move-in ready and packed with upgrades! Featuring a brand-new kitchen (2021) and new powder room (2021), along with new front and back doors (2022), beautifully done backyard landscaping (2022), and new wood flooring (2021) throughout the home. Enjoy the convenience of modern stainless steel appliances, including a new fridge and stove (2021). The finished basement offers a versatile studio apartment, perfect as an in-law suite. Located in a highly desirable neighborhood with a walk score of 70, this home is within walking distance to all amenities: Westwood Mall (5-min walk).Home to major banks (RBC, TD, Scotiabank, CIBC), FreshCo grocery store, Tim Hortons, and a wide range of shops. Malton Community Centre (5-min walk): Offering a library, fitness facilities, and community programs. Bus Terminal access just steps away. Malton GO Station is just a 5-minute drive or 10-minute bus ride, offering a direct connection to downtown Toronto ideal for commuters! Surrounded by top-rated Peel Region Catholic and Public Elementary & High Schools. Nearby green spaces include Albert McBride Park, Paul Coffey Park, and the Derry Greenway Trail. This property combines comfort, style, and unbeatable convenience perfect for families, investors, or multi-generational living! (id:24801)
Homelife/romano Realty Ltd.
75 Indian Trail
Collingwood, Ontario
Welcome to your dream waterfront estate nestled on the pristine shores of Georgian Bay, Lake Huron. This stunning property offers an unparalleled combination of luxury, space, and natural beauty. Spanning nearly 5,000 square feet of expertly crafted living space, this six-bedroom home boasts every amenity needed for a life of comfort and sophistication.The heart of the home is graced with expansive, large windows, flooding each room with natural light and offering breathtaking views of the sparkling waters. Tall baseboards and ceilings throughout enhance the homes grandeur, while the ICF construction, built from ground to roof, ensures maximum energy efficiency, durability, and a quiet, serene atmosphere.This home features four luxurious spa-like bathrooms, including two indulgent soaker tubs, designed to create the ultimate retreat for relaxation. Whether youre seeking a peaceful escape or a space for entertaining, this home delivers on all fronts. The expansive kitchen, with modern high-end finishes, opens up to a grand dining area and living room, providing seamless transitions for entertaining guests or enjoying a cozy night in.Stepping outside, youll be captivated by the homes private beachfront on Georgian Bay, offering direct access to your own slice of paradise. Whether it's enjoying morning coffee on the shore, swimming, or launching a kayak from your own beach, the water is yours to explore. The proximity to Collingwood, just five minutes away, adds the convenience of boutique shopping, fine dining, and a vibrant local community, while the nearby ski resorts, less than 20 minutes away, make this home perfect for year-round recreation.This property truly represents the pinnacle of luxurious waterfront living, blending high-end finishes, extraordinary design, and a location that balances seclusion with access to urban amenities. Dont miss your chance to own a piece of Georgian Bay paradise (id:24801)
Right At Home Realty
168 Brammar (Basement) Street
Newmarket, Ontario
Separate Entrance To An In-Laws Suite One bedroom in The Main Level With Full Kitchen, Bathroom, And two bedroom in basment and seprate Laundry. Large Bright Bedrooms, Finished Basement, And Private Backyard. Located Within Walking Distance To Upper Canada Mall & Go Transit. The basement with one bedroom and kitchen and one full bathroom on main floor is available for $1600 too. (id:24801)
Central Home Realty Inc.
708 - 159 Wellesley Street E
Toronto, Ontario
Spacious south and west facing downtown condo corner unit with 3 bedrooms, 2 bathrooms, and a large wrap-around balcony. Includes one parking and TWO lockers. Floor-to-ceiling windows in the living room lets in plenty of natural light and features unobstructed south views. Amenities include 24/7 concierge, gym, yoga studio, sauna, party room, and outdoor terrace. 7 min walk to Wellesley and Sherbourne Subway stations. Close to TMU (formerly Ryerson U), U of T, Jarvis Collegiate, shopping, and plenty of cafes and restaurants. (id:24801)
Century 21 Millennium Inc.
277 Centre Street N
Brampton, Ontario
Don't miss out on this gem in the neighborhood! Location, location, location! This beautiful detached home is move-in ready and located in a desirable area. The home features a spacious layout, including separate family, living, and dining rooms. It boasts an upgraded modern kitchen,two fireplaces, and pot lights on the main level and in the basement. The large sun-filled windows throughout the home create a bright and inviting atmosphere. With four generously sized bedrooms and parking for four cars, this property also includes a finished basement complete with a kitchen,living room, bathroom, and an additional bedroom. This home is a must-see! (id:24801)
RE/MAX Realty Services Inc.
1437 Tomkins Road
Innisfil, Ontario
Gorgeous & Modern Family Home in the Heart of Alcona! Welcome to this spacious 4-bedroom, 4-washroom detached home (2,473 sq ft), ideally located in the center of Alcona - one of the most sought-after neighbourhoods. Walking distance to shopping, restaurants, schools, and just minutes to Friday Harbour, Innisfil's famous beaches, golf clubs, and Hwy 400 - a perfect blend of lifestyle and convenience! Inside, you'll find oversized windows, oak hardwood floors, a beautiful staircase, and high ceilings throughout. The bright open-concept kitchen features new quartz countertops, designer backsplash, and premium lighting, with seamless flow into the dining area and walkout to a brand-new deck and fenced backyard - perfect for gatherings and summer fun. Upstairs boasts 4 generous bedrooms, including 2 bedrooms each with their own private ensuite bathrooms and walk-in closets - a rare and highly convenient layout. The other 2 bedrooms share a thoughtfully designed Jack & Jill bathroom, ideal for kids or guests. The primary suite offers a spa-like ensuite and a spacious walk-in closet. The full-size unfinished basement awaits your creative touch, with endless possibilities for a recreation area, gym, or home theater. With modern chandeliers, wall sconces, and stylish updates throughout, this home is a must-see! Extras Includes: Fridge, Stove, Dishwasher, Washer & Dryer. All Elf's, Sink And Faucet In Kitchen Were Replaced For New, All Blinds Were Installed Recently, Garage Door Opener, Alkaline Water System, Central Humidifier, Central Water Softener. (id:24801)
Royal LePage Your Community Realty
302 - 99 Foxbar Road Sw
Toronto, Ontario
The Luxurious Foxbar Collection offers a bright corner unit in a sought-after Toronto neighbourhood. It features upgraded quartz countertops, Bosch appliances, a waterfall island, a large pantry, and a spacious master bedroom with a 5-piece ensuite. Residents enjoy 20,000 sq. ft. of amenities at the Imperial Club, including an indoor pool, hot tub, and steam rooms, with convenient underground access to Longo's, LCBO and Starbucks. (id:24801)
Royal LePage Realty Plus
31 Sara Drive
Thorold, Ontario
Welcome to this stunning and spacious detached home, ideally located on a sunny corner lot in a desirable, family-friendly neighborhood. This beautifully maintained property offers a perfect blend of functionality, comfort and style-ideal for families, professionals, or anyone seeking extra space both indoors and out. Featuring 4 generously sized bedrooms plus an additional versatile room that can be used as a fifth bedroom, home office, or study, this home provides flexibility to suit your lifestyle needs. With 3 full bathrooms, there's plenty of room for everyone in the household to enjoy privacy and convenience. The thoughtfully designed layout includes spacious living and dining areas, a modern and functional kitchen and ample closet and storage space throughout . The home boasts a double-car garage with direct access and a private driveway that can comfortably accommodate 2 to 3 additional vehicles-perfect for families with multiple drivers or for hosting guests. Sitting on a premium corner lot, the property is surrounded by green space on three sides, creating an inviting outdoor environment. Enjoy sunny days barbecuing, relaxing, or watching the kids play on the lush lawn. Sunlight fills the interior all day long, making every room feel bright and cheerful. This home truly captures the essence of open, airy living with an abundance of natural light. Conveniently located just minutes away from Niagara College Welland Campus, Brock University, top-rated High/elementary/secondary schools, grocery stores, shopping malls, restaurants, parks, and all essential amenities. Everything you need is within easy reach. Move-in ready and available starting August 1st, this home presents a rare opportunity to enjoy space, light, and convenience in one perfect package. Don't miss your chance to make this your next home! (id:24801)
RE/MAX West Realty Inc.
910 - 2 Toronto Street
Barrie, Ontario
PRESENTING 2 Toronto St #910 - a rare 2 storey suite in the Grand Harbour condo community on the shore of Lake Simcoe's Kempenfelt Bay in Barrie! This 1205 sq.ft. suite offers spectacular 270 degree unobstructed lakefront views, offering year round stunning sunrises. Features, finishes and design of this building are timeless and sensational. Outstanding common amenities are yours to enjoy in all seasons - indoor pool, hot tub, sauna, change rooms, gym/exercise room, games room, party room, library - as well as guest suites, visitor parking. Stepping into this suite envelopes you in the full condo lifestyle experience of luxury and convenience. Take a moment to appreciate the 18' width of floor to ceiling windows offering a panoramic view of Lake Simcoe. Main floor living space with a stylish kitchen, open to the living and dining room spaces -also open to above highlighting stunning floor to ceiling windows. This suite is bathed in natural light on both levels. Convenience of main floor guest bath, laundry room and ample storage. Open staircase from the main living area to the private second level - lofty & bright. Private living zone is yours to customize to your own liking and lifestyle - private primary suite, primary ensuite bath, flexible den area. Home office? Guest space? Study zone? Reading nook? This extra living space is available to you and yours to enjoy! Primary bedroom is complete with walk-in closet with organizers, full bath with soaker tub and separate shower. Enjoy this resort-like experience while staying in the comfort of your own residence. Extend your functional living space to the fresh air space of your private open balcony where the stunning views continue- al fresco meals on the balcony, morning coffee with the sunrise! Outstanding common elements within this condo community allow you to explore beyond your suite - swim, exercise, social night in the game room. Steps to public transit, GO Train -or- to Barrie's vibrant downtown. (id:24801)
RE/MAX Hallmark Chay Realty
411 - 70 Temperance Street
Toronto, Ontario
**Best Price**Unmatched convenience with Luxurious Lifestyle! Beautiful modern condominium in the heart of the Toronto's financial district. Steps away from Toronto's PATH system and transit. This open concept sun filled unit features high-end finishes, jaw dropping city views and first-class amenities. Huge windows fill every space with natural light all year long. Two spacious bedrooms with two opulent baths. Enjoy the area's amazing restaurants, bespoke cafes, world-class shopping, and entertainment areas. The city is at your doorstep! Enjoy the pinnacle of downtown living here! (id:24801)
Century 21 People's Choice Realty Inc.
198 Gray Road
Hamilton, Ontario
Welcome to this meticulously maintained custom bungalow set on a rare 75200ft lot in a prime Stoney Creek location. Designed with care and pride of ownership, this home offers main-floor living with an in-law suite setup featuring private access through the garage perfect for extended family or income potential. Enjoy a bright and spacious layout, with generous principal rooms, a full lower-level suite, and main-floor laundry. Outside, the expansive backyard provides endless opportunities for outdoor living, gardening, or future expansion. Bonus features include a detached double-car garage, ample parking, and mature landscaping. This is a rare opportunity to own a thoughtfully designed home on an oversized lot with flexible living options. Please note the 3rd bedroom is currently being used as a living room. Move-in ready with endless potential book your showing today! (id:24801)
Royal LePage State Realty
294288 8th Line
Amaranth, Ontario
100 Acre Farm In Amaranth. Bright span 50'X123' Built In 2019 And Currently Set Up For Livestock. Storage Shed 32'X64' With Hydro. Brick Bungalow Is 2,100 Square Feet On Main Floor With Open Living Areas, Good Quality Finishes And Attached Double Garage. There Is An Abundance Of Space In This Stunning Home. The Expansive Home Boasts An Open Layout With Vaulted Ceilings And Massive Windows, Beautiful Kitchen, Centre Island With Seating, Separate Wet Bar With Wine Fridge. The Cozy Living Room Has A Propane Fireplace And A Gorgeous View Of The Backyard & Beyond. 2 Main Floor Bedrooms Each With Their Own Luxurious Ensuite, Office/Den Or 3rd Bedroom Option With Beautiful Built-Ins. Full Mudroom/Laundry With 2 Pc Bath. Attached 2 Car Garage, Impeccable Lawns.It also has a Finished Basement. (id:24801)
RE/MAX Real Estate Centre Inc.


