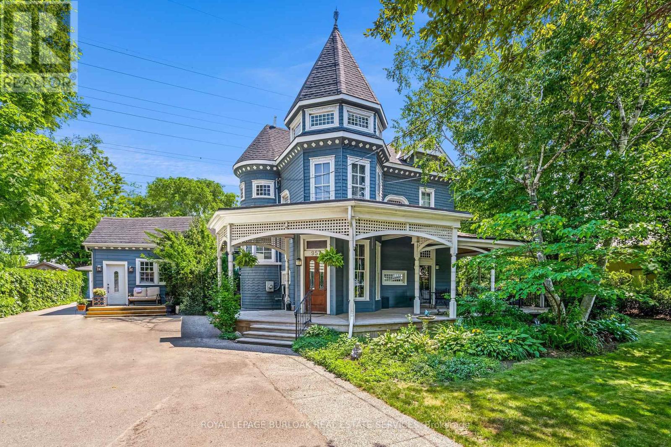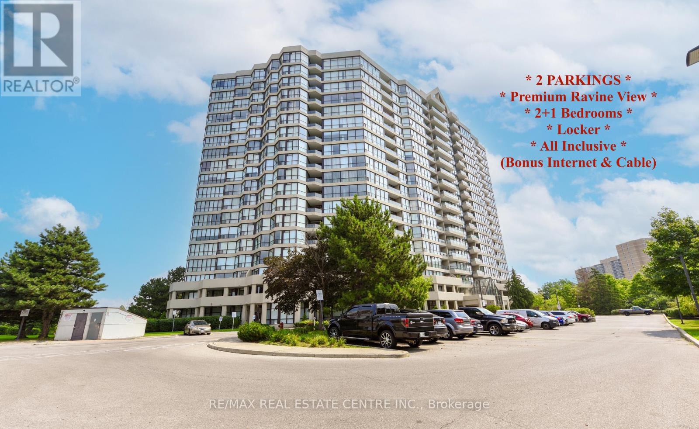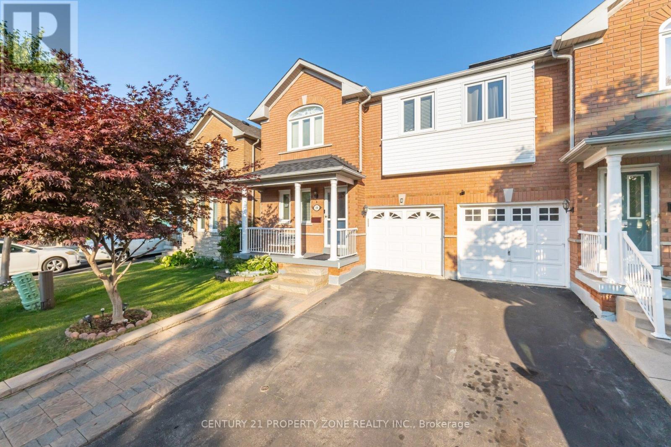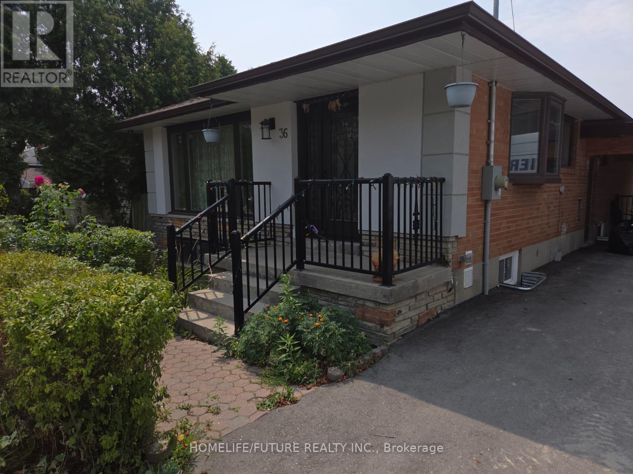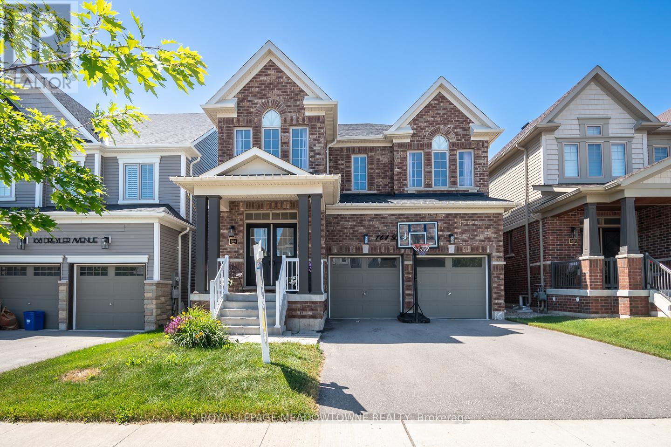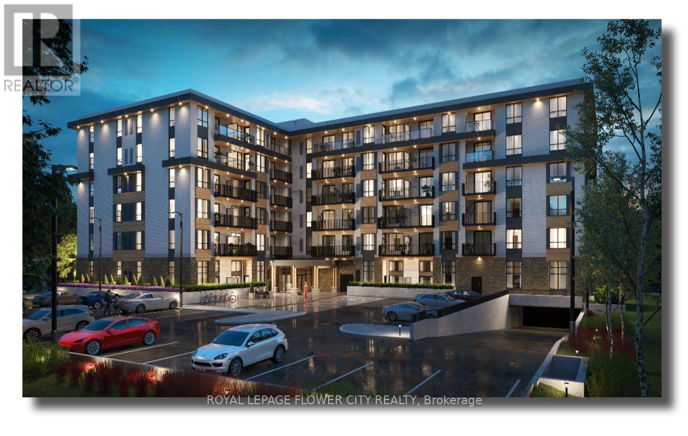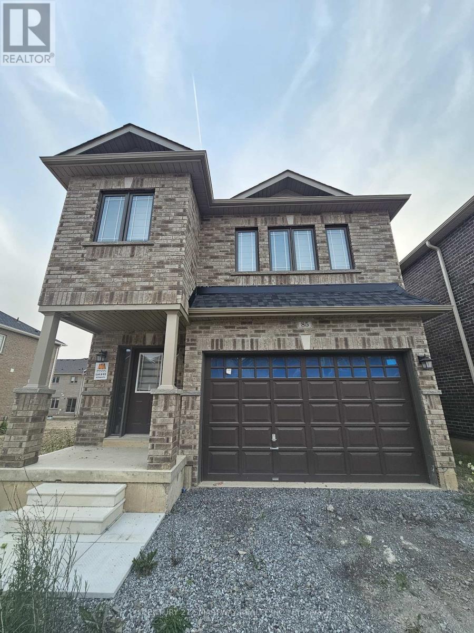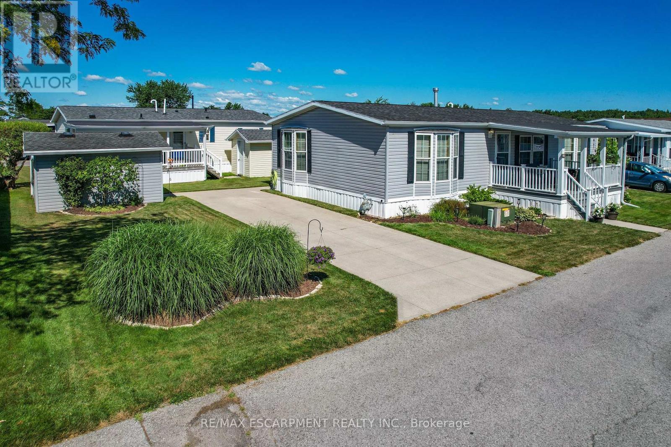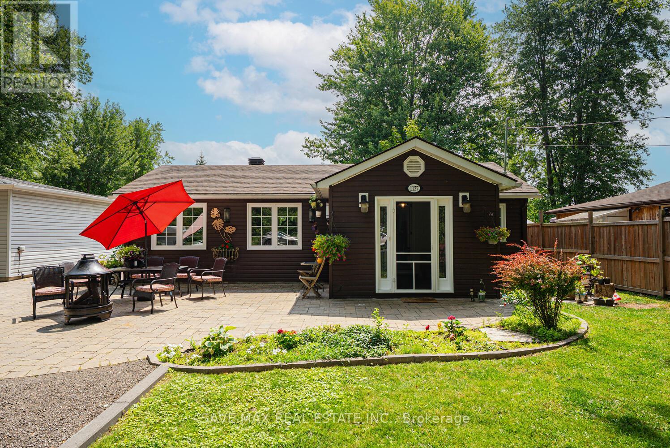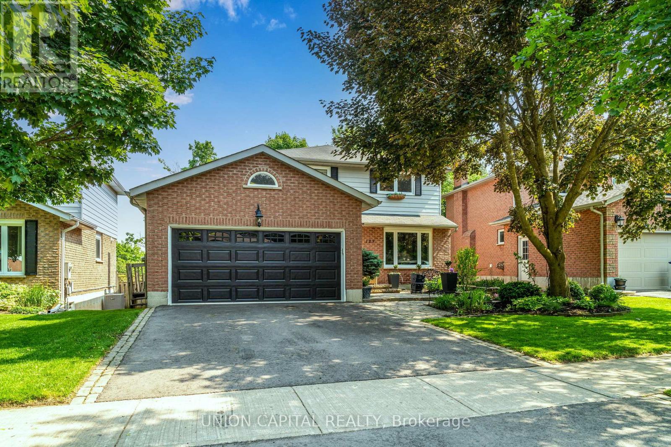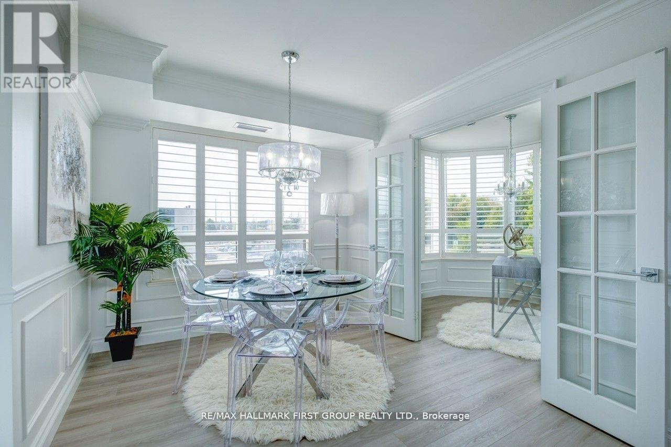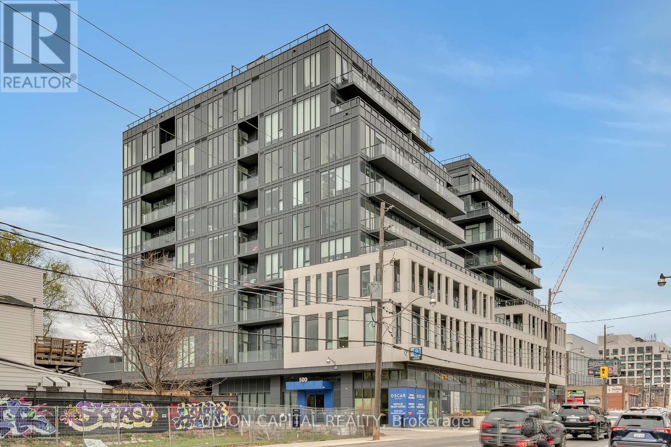957 Beach Boulevard
Hamilton, Ontario
Welcome to an extraordinary waterfront property on prestigious Beach Boulevard in Hamilton! With 104 feet of frontage, this designated historic gem offers breathtaking, unobstructed lake views a rare find in this coveted location. The main residence seamlessly blends historic charm with modern upgrades, featuring 4 bedrooms, 2.5 bathrooms, and a spacious layout. Multiple living areas including a living room, family room, and dining room create a warm and inviting atmosphere. At the heart of the home is a beautiful wood-burning masonry heater that makes an excellent alternate heat source and includes a pizza oven. A major addition in 2008 expanded the space while maintaining its timeless character. Step outside to incredible outdoor living spaces a wrap-around porch along the front of the house, a deck spanning the entire rear, and a massive second-floor balcony with a hot tub, all designed to take full advantage of the stunning lake views. The property also includes a separate in-law suite with 1 bedroom, 1 bathroom, kitchen, vaulted ceilings, and a cozy gas fireplace, offering an ideal space for guests, family or rental potential. Plenty of parking as well as a detached 2 car garage. This is truly a rare chance to own a piece of history in a prime lakeside setting. (id:24801)
Royal LePage Burloak Real Estate Services
503 - 5 Rowntree Road
Toronto, Ontario
Immaculate & Stunning Luxury Condo Living With Exclusive RAVINE VIEW Of Mature Trees & Humber River! No Neighbours Behind! Very Spacious Layout With 2 Generous Size Bedrooms, 2 Full Washrooms, Bonus Den/Office/3rd Bedroom With Closet & Rare 2 OWNED PARKING Spots. Lots Of Natural Light NE Exposure. Renovated with Quality Modern Finishing's. Freshly Professionally Painted With New Baseboards Throughout. New Flooring In Laundry Room, Bright Lighting, New Finishes In Both Washrooms. Stainless Steel Appliances. Enjoy A Huge Beautiful Prime Bedroom With A Luxurious Ensuite Washroom & Soaker Tub, A Generous His And Her & Walk-in Closet, Walk-Out To Enclosed Exclusive Balcony. Extended Solarium- Perfect For Morning Coffee/Tea Or Evening Relaxing Conversations With Beautiful Scenic Views. The Suite Also Includes A Large Walk-in Laundry Room For Added Storage & Convenience. Owned Locker Unit. A Very Well-Maintained Building With Fabulous Amenities- 24 Hour Gatehouse Security, Outdoor Tennis Courts, Indoor and Outdoor Pools, Sauna, A Fully Equipped Gym, Squash Court. Prime Location Within Walking Distance To TTC Transit, Shopping Plazas, Malls, Schools And Library, Hiking Trails. Ease Of Dog Walking. Just Minutes From York University And Humber College, Easy Access To Hwy. This Suite Offers Both Comfort And Convenience. Maintenance Includes- ALL UTILITIES, INTERNET And CABLE TV. ***Enjoy Living In A Premium Condo Overlooking Ravine***. Or Great Income Potential. (id:24801)
RE/MAX Real Estate Centre Inc.
19 Streamside Lane
Brampton, Ontario
*****Renovated Fully Finished In Law Suite With 3 Piece Washroom & Kitchenette Has Potential For Future Rental Income **** Welcome to 19 Streamside Lane, Brampton A Beautifully Maintained Home in a Prime Location! Step into this freshly painted and meticulously cared-for home, offering the perfect blend of comfort, convenience, and modern living. Located in one of Brampton's most desirable neighborhoods, this property is ideal for families, first-time buyers, or investors. Key Features & Highlights:# Prime Location: Just minutes away from Trinity Common Mall enjoy easy access to shopping, dining, groceries, banks, and fitness centers.# Commuter-Friendly: Conveniently close to Highway 410, making your daily commute smooth and efficient.# Culturally Rich Area: Surrounded by Gurudwaras, mosques, churches, and temples, fostering adverse and inclusive community.# Top-Rated School Nearby: Walking distance to the highly acclaimed Great Lakes Public School perfect for families.# Freshly Painted Interior: Move-in ready with a fresh coat of paint throughout, giving the home a clean, modern feel.# Outdoor Storage Shed: Includes a medium-sized shed ideal for storing tools, bikes, or seasonal items.# Updated Kitchen: Enjoy cooking in the modern kitchen with new stainless steel appliances and ample storage space.# Peaceful Neighborhood: Located on a quiet, family-friendly street with nearby parks, playgrounds, and walking trails.# Spacious Layout: Bright and open living and dining areas perfect for entertaining or family gatherings. This is your opportunity to own a beautiful home in a well-connected and sought-after Brampton location. Whether you're looking to settle down or invest, 19 Streamside Lane checks all the boxes. (id:24801)
Century 21 Property Zone Realty Inc.
Bsmt - 36 Baybrook Crescent
Toronto, Ontario
Desirable location Close to STC. Newly renovated with 3 bedrooms 2 bathrooms 2 parking Ensuite laundry. Great neighbourhood. Close to Highway 401, Hospital, School, shops, theater, Restaurant and parks. 50 % Utilities (id:24801)
Homelife/future Realty Inc.
164 Drexler Avenue
Guelph/eramosa, Ontario
Discover this beautifully upgraded detached home, perfectly positioned just minutes from Rockwood Conservation Area and the charming downtown core. Ideal for families, its steps to the library, parks, and school, with a fully fenced backyard that backs onto school grounds. Offering parking for four (two in the garage and two on the driveway), this home features 9ft ceilings on the main floor, upgraded stairs and railings, smooth ceilings, and elegant wainscotting details. The main floor also includes a private office and convenient laundry room with interior garage access. The bright eat-in kitchen is a showstopper, boasting quartz countertops with a waterfall island and matching backsplash, stainless steel appliances, extended cabinetry with crown moulding, and abundant storage. The open-concept family room features a cozy gas fireplace, while the distinct dining area is perfect for entertaining, both enhanced by hardwood flooring and upgraded lighting. Upstairs, spacious bedrooms offer hardwood floors and large closets, including a primary suite with a walk-in closet and a luxurious 5-piece ensuite with a vessel tub. The versatile flex space can easily be converted to an additional bedroom. Bathrooms throughout are thoughtfully upgraded with beveled tiles and extra drawers in vanities, including a Jack and Jill bath and another 4pc main bath. The pre-planned open basement, with larger windows and cold cellar, awaits your personal touch, complete with sump pump, water softener, and reverse osmosis system. A must-see home blending comfort, style, and convenience! (id:24801)
Royal LePage Meadowtowne Realty
409 - 101 Golden Eagle Road N
Waterloo, Ontario
Available on the 4th floor with one Bed, one Bath, Kitchen, Living room with lots of storage area. Big windows & private Balcony, Personal in unit Thermostat for AC and Heat Control. Unit upgraded with stainless steel appliances plus own Washer and Dryer. Open Concept Modern Living, Laminate Floors throughout, Potlights. Steps away are Starbucks and Tim Hortons. Easy access to transit including LRT and bus stops. Sobeys across the street Building features include the community mailboxes with large parcel receiving area, professionally designed landscaping , common lobby lounge. and a contemporary Peloton studio/gym. Note: Tenants pay for hydro/water/water heater rental. This unit comes with one surface parking spot (id:24801)
Royal LePage Flower City Realty
85 Palace Street
Thorold, Ontario
Welcome To Your DREAM HOME! Brand New, Never Lived In 4 Bedroom Detached House, Large Foyer, Main Floor 9' Ceiling, Hardwood Floors, Oak Stairs. Master Bedroom 5 Pc Ensuite, Large W/I Closet. Cold Cellar, Sump Pump, Upgraded 200 Amp Electrical Panel. Just 15 Minutes to Niagara Falls and 10 Minutes to Brock University. (id:24801)
Century 21 Smartway Realty Inc.
280 - 3033 Townline Road
Fort Erie, Ontario
CAREFREE LIVING IN EVERY SEASON ... Welcome to 280-3033 Townline Road (Trillium Trail), nestled in the heart of Stevensville's vibrant Black Creek Adult Lifestyle Gated Community, where comfort, convenience, and connection come together. This charming and well-maintained 3-bedroom, 2-bath, 1322 sq ft home offers an ideal blend of space and functionality, perfect for those looking to enjoy both a relaxed and active lifestyle. Step inside and be greeted by a spacious living room anchored by a cozy GAS FIREPLACE, ideal for gathering with friends or enjoying quiet evenings in. The adjacent dining area and well-appointed kitchen with gas stove and built-in microwave make meal prep and entertaining a breeze. Off the kitchen, you'll find a convenient laundry room with stackable washer/dryer and access to the COVERED REAR DECK - perfect for enjoying morning coffee or peaceful afternoons outdoors. Dining area also has access through sliding doors to the beautiful 29 x 9 deck with steps down to the garden shed with extra storage. The PRIMARY SUITE is a true retreat with a WALK-IN CLOSET and a private 3-piece ENSUITE with walk-in shower. A generous second bedroom and a third bedroom (currently used as an office) offer flexibility for guests or hobbies. Additional features include a large linen closet, Furnace (2019), Owned HWT (2016), and a COVERED FRONT PORCH. But what truly sets this home apart is the lifestyle it affords. As part of this welcoming community, you'll enjoy full access to top-tier amenities: indoor/outdoor pools, a sauna, clubhouse, shuffleboard, tennis/pickleball courts, fitness classes, and a dynamic social calendar. Monthly fees: $1068.14 ($825.00 land lease + $243.14 estimated taxes). Ready to downsize without compromise? This is the one! CLICK ON MULTIMEDIA for the full virtual tour, drone footage & more! (id:24801)
RE/MAX Escarpment Realty Inc.
1127 Shore Acres Drive N
Innisfil, Ontario
Nestled in the charming waterfront community of Gilford, this beautifully renovated bungalow is a true gem. Fully updated with custom finishes, the home boasts a thoughtfully designed, open-concept layout perfect for modern living. Youll appreciate the elegant details: a spacious custom kitchen with granite countertop sand abundant storage, seamlessly flowing into the inviting living and dining areas, all anchored by modern flooring. The generous foyer, complete with built-in cabinetry opens to a master bedroom with built-ins and direct access to the serene rear patio. Outdoors, the fully landscaped yard includes a stone patioi deal for relaxing or entertaining. With steps to the lake, convenient marina access, and proximity to the beach and Tanger Outlet Mall, this home strikes the perfect balance between peaceful lakeside living and easy access to amenities & highways. New Fridge, Washer & Waterpump. (id:24801)
Save Max Real Estate Inc.
123 Imperial Crescent
Bradford West Gwillimbury, Ontario
HUNDREDS OF THOUSANDS IN CUSTOM RENOVATIONS - TOP TO BOTTOM WITH APPRXIMATELY 3000 Sq/Ft OFLIVING SPACE! You Will Not Find Another Home Cared For With Such Love & Not A Dollar Spared Throughout The Entire Home. This Near 50ft Lot Surrounded By Mature Trees With Curb Appeal And Beautiful Landscaping Is The First Thing You'll Notice. Step Right Into Your Large Foyer And Immediately Notice The Wide Plank Hardwood (Throughout Main & Second Floor), Oak Stairwell & Bright Sight Lines To Your TV Show Worthy Custom Kitchen. The Chefs Style Open Concept Kitchen Comes With Black Granite Counters Which Contrast The Soft Toned Hard Wood Cabinetry & Granite Backsplash. Also Included Is Your Peninsula Bar & Stainless Steel Appliances, Gas Cook Top, Warming Drawer & Granite Sink With Polished Nickel Goose Neck Faucet. Open Concept To The Large Dining Area & Family Room Which Includes A Built In Wine Fridge & Elegant Glass Cabinetry, Built In Bose Surround Sound, & Gas Fireplace! Walkout From Your Kitchen To Your Well Treed Private Backyard, Huge Two Tiered Deck, Gorgeous Gardens & Hot Tub. This Home Is An Entertainers Dream! Don't Forget About Your Combined Dining & Living Room Which Is Perfect For Large Family Gatherings. Upstairs You'll Find 3 Generously Sized Bedrooms, Which Includes A Primary Bedroom Of Your Dreams. Large 4-Piece Ensuite, Soaker Tub & Separate Glassed Shower, Plus A Large Walk-In Closet With Organizer. The Bright Basement Which Is Only 3Ft Below Grade At The Rear (Easy Potential For Walk-Up Entrance) Comes With Two Large Bedrooms, Additional Sitting Room, New Carpeting, Another 3-Piece Bath & Massive Storage Room Which Would Easily Convert To A Kitchen For In-Laws or Potential Tenant Income. Don't Miss Out On This Gem Of A Family Home! (id:24801)
Union Capital Realty
213 - 1000 The Esplanade Road N
Pickering, Ontario
Location, Location, Location! Beautiful Completely Renovated 2 Bedroom Plus Den, 2 Bathrooms, 2nd Floor Condo with Balcony, Parking and Locker. Located Steps From Pickering Town Center and all Amenities. Completely Renovated! Over 100k in Upgrades! New Waterproof Luxury Vinyl Flooring and Porcelain Tiles. Brand New Bright White Kitchen with Quartz Counter and Backsplash, under cabinet lighting, pullout garbage and recycling, moen facets and glass rinser. Brand new stainless steel appliances. Smooth ceilings with crown molding and wainscotting throughout and freshly painted. All matching 4000k lighting with multiple crystal chandeliers with dimmers and multiple USB Outlets. Spa like bathrooms with porcelain tiles, shower niches, potlights, glass shower door, quartz counters on custom vanities. Large primary bedroom can easily fit King size bed set. Spacious 2nd Bedroom and corner den with views, perfect for home office. Large balcony, Must See! **EXTRAS** All Utilities included, underground car wash, outdoor pool and barbecue area, gym/exercise room with sauna, party and rec room, security gatehouse (id:24801)
RE/MAX Hallmark First Group Realty Ltd.
205 - 500 Dupont Street
Toronto, Ontario
Welcome to Oscar Residences, this spacious 2-bedroom, 2-bathroom suite featuring 1 parking spot, 1 locker, and a generous 269 sq ft private terrace. The bright open-concept layout is complemented by modern finishes and abundant natural light. The primary bedroom includes a private 3-piece en suite, offering comfort and privacy, while the second bedroom is perfect for guests, a home office, or additional living space. The expansive terrace provides an ideal setting for entertaining or relaxing outdoors. Located in a vibrant community with easy access to transit, shops, and local favorites, this thoughtfully designed suite delivers the perfect balance of style and convenience in one of Toronto's most desirable neighborhoods. (id:24801)
Union Capital Realty


