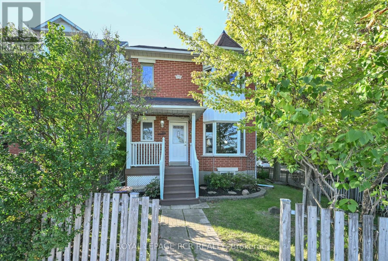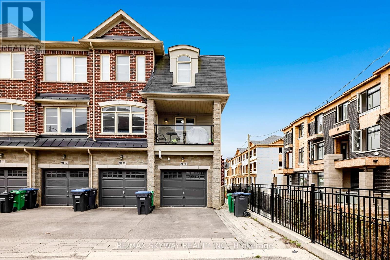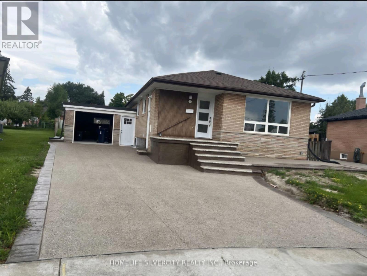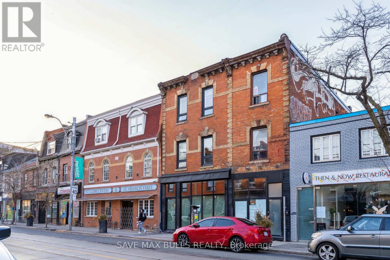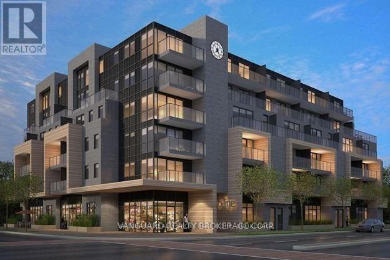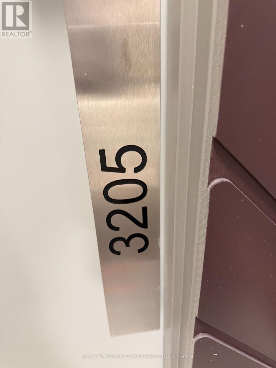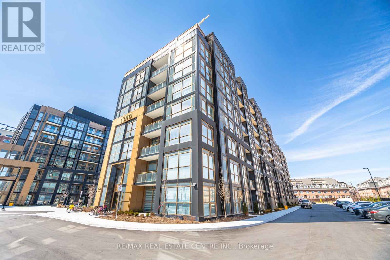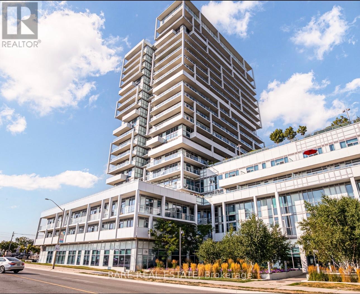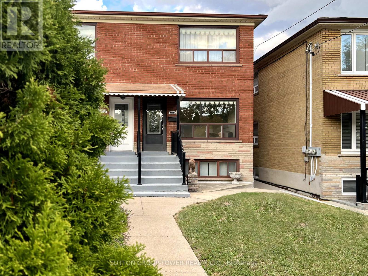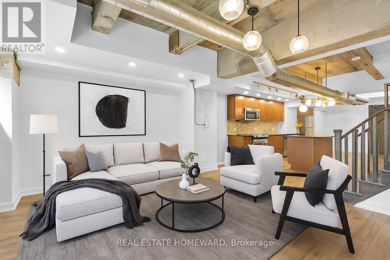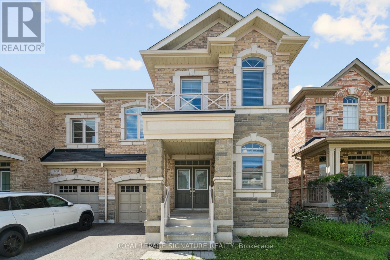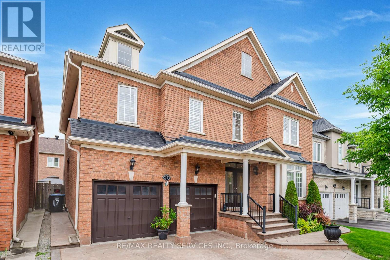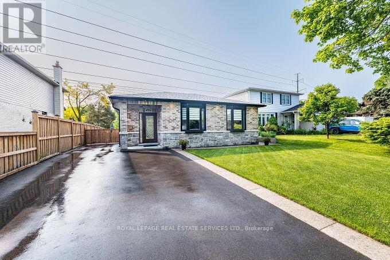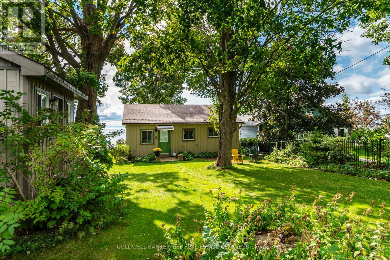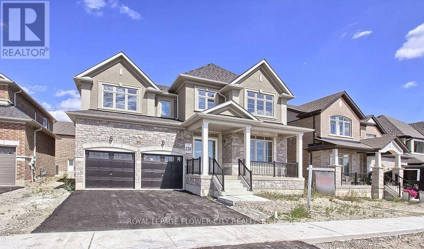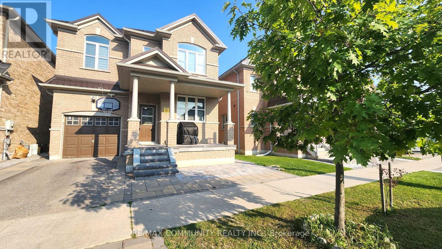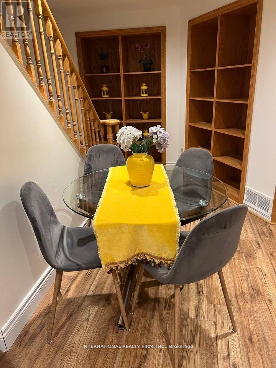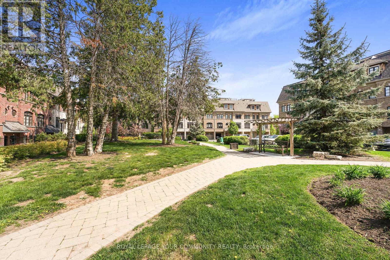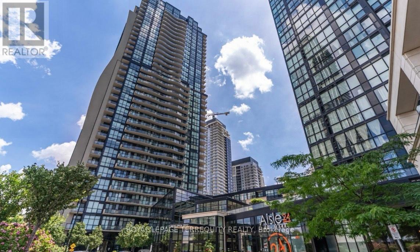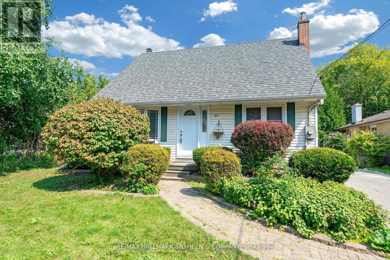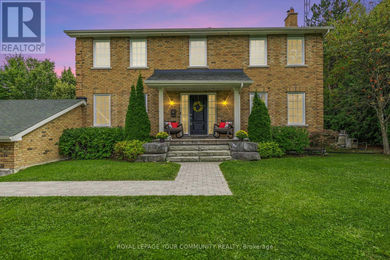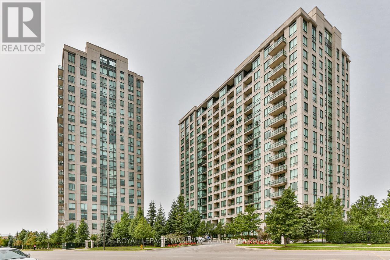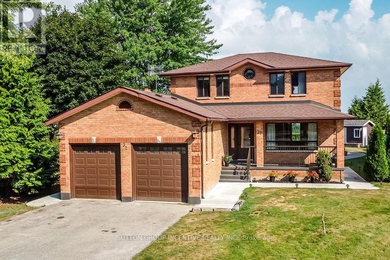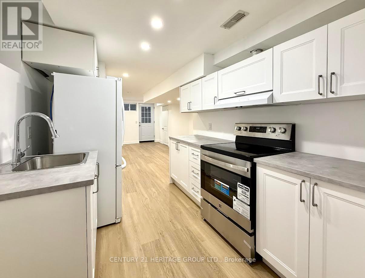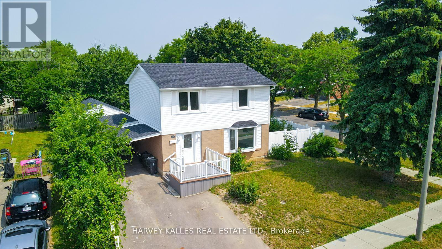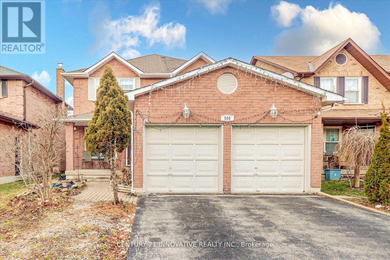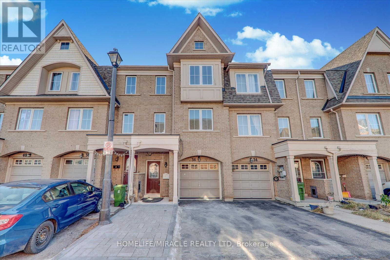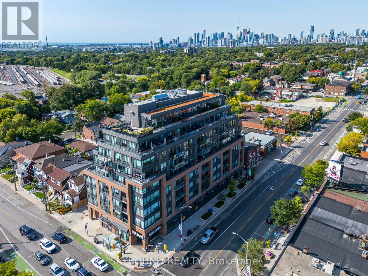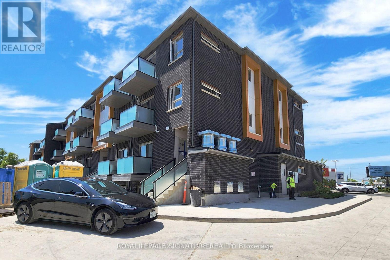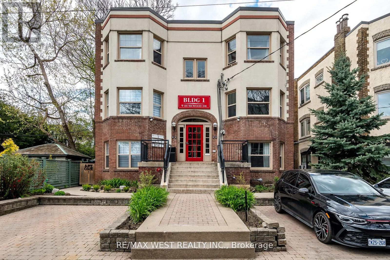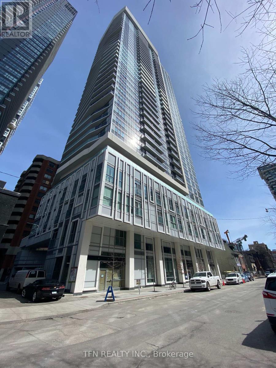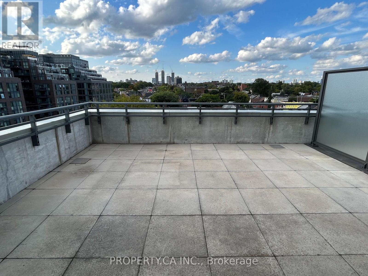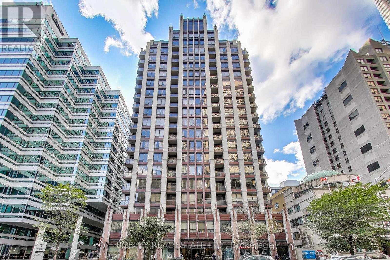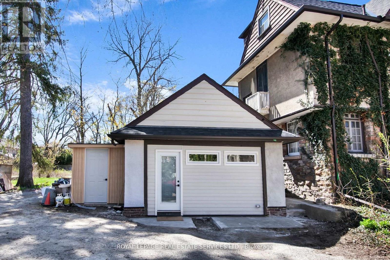7563 Langworthy Drive
Mississauga, Ontario
Welcome to this beautiful very well maintained 5 Level Back Split Spacious Semi Detached Home in Most desirable location. House features great size living room, kitchen on main floor. Upstairs include 3 bedrooms. Finished two bedroom basement with Separate entrance. Great for first time homebuyers and investors with good rental potential. Close To Schools , West Wood Mall & Hwy 427. (id:24801)
RE/MAX Gold Realty Inc.
315 Alder Street
Orangeville, Ontario
Welcome Home to Comfort, Convenience, and Community Living in Orangeville's Sought-After West End! Nestled in one of Orangeville's most desirable neighborhoods, this beautiful detached 2-storey home offers a blend of functionality& comfort, perfect for families, and at the price of a townhouse. With 3 bedrooms, 2 bathrooms, a bright, welcoming main floor, a private fully fenced backyard, this charming residence is more than just a house, its a place to call home. Location is perfect; Steps from Schools, Multiple parks and walking trails, ideal for dog walkers, runners, or leisurely weekend strolls, The Alder Street Recreation Centre, where you'll find pools, ice rinks, community events & a diverse mix of restaurants, shopping plazas, & amenities offering everything you'll need at your doorstep. One standout feature is the detached two-car garage, offering versatility as a workshop, storage space, or secure parking. An additional parking space & double gate into the backyard, makes it ideal for those who need additional parking for a camper, boat, or trailer, a unique benefit in this part of Orangeville. Step inside and immediately feel at home in the bright and welcoming main level. Natural light pours in through the large bay windows in the open concept living and dining areas with cozy gas fireplace. The eat-in kitchen offers an abundance of cupboard and counter space, and walkout to the backyard deck with gas BBQ hookup, making indoor-outdoor entertaining simple and seamless. Upstairs, you'll find three generously sized bedrooms, each with ample closet space and bright windows. The large primary bedroom is a true retreat, spacious and airy thanks to large, sun-filled windows and the updated 4-piece bathroom features a full-sized tub and shower, an updated vanity bringing a touch of luxury to your daily routine. The home features a newer furnace, central air conditioning, and a newer roof, offering energy efficiency, comfort & reliability throughout the seasons. (id:24801)
Royal LePage Rcr Realty
10 - 200 Veterans Drive
Brampton, Ontario
Welcome to this Modern End Unit 3 Bedroom/3 Washroom Urban Townhouse In Northwest Brampton. One of the Biggest End Unit in the Complex with Stone And Brick Front. Open Concept Layout with large windows and lots of natural light. Huge Living Room Combined With Dining And Eat-In Kitchen. Upgraded with premium wooden flooring for a fresh, modern look. Huge Kitchen Area, Stainless Steel Appliances With Dark Cabinets, Walk Out Balcony With a great View. Master With 4 Pcs Ensuite & W/I Closet.2 parking spots with attached Garage. Perfect For First Time Buyers Or Investors. Minutes to Mount Pleasant Go Station, Highways, Public Transit, Schools, Library Longos, Parks And Much More. (id:24801)
RE/MAX Skyway Realty Inc.
#1 - 6 Lamella Road N
Toronto, Ontario
Basement Bachelor Room with own Kitchen & Own Washroom .With Coin Laundry .This good for one person not family. This unit has no parking. This landlord not responsible for parking .You can arrange your own parking. (id:24801)
Homelife Silvercity Realty Inc.
1320 Queen Street W
Toronto, Ontario
?? Prime Parkdale Investment Opportunity Brand-New Mixed-Use Property on Queen West! ?? Attention Investors! This newly built (2024) three-storey commercial/residential property sits proudly on the north side of Queen Street West in the heart of Parkdale. A turnkey, worry-free investment, the building features modern retail space plus 6 luxury residential units designed with premium finishes, high-quality materials, and contemporary layouts to attract top-tier tenants willing to pay a premium. With flexible zoning and approval for short-term rentals, investors have multiple income strategies. The building is fully tenanted and built for long-term cash flow stability. Unit Breakdown: 1 Studio 1 One-Bedroom 4 Two-Bedroom Units (each with in-suite washer/dryer) All units feature 1 full bathroom A rare chance to own a cutting-edge mixed-use property in one of Torontos most desirable, high-demand neighborhoods. (id:24801)
Save Max Bulls Realty
509 - 408 Browns Line
Toronto, Ontario
Welcome To B-Line Condos And This Nicely Upgraded Suite Just West Of Toronto. This Spacious Open Concept Layout Offers A Large Living Area And Two Nicely Proportioned Bedrooms, One With Ensuite Bath. The Modern Kitchen Is Sleek And Well Appointed With Stainless Steel Appliances, Quartz Countertop, Large Island, And A Large Window. The Eastward Exposure Provides For An Abundance Of Natural Light To Fill The Living Area As Well As The Second Bedroom. The Entire Suite Features Light Coloured Laminate Flooring And Pot Lights In The Living Area. On-Site Amenities Include A Rooftop Deck, Party Room, And Gym. This Building Is Conveniently Located In Alderwood And Is Walking Distance To An Array Of Local Amenities Including Parks, Cafes, Retail Establishments, And Sherway Gardens Mall - All Within Minutes Of Walking Or A Shorty Drive.Very Good Access To Highway 427, The QEW/Gardiner Expressway, TTC Public Transit, And Minutes to Toronto's Pearson International Airport. Includes 1 underground parking spot which also houses a locker (located at the end of the parking space as per photo). (id:24801)
Vanguard Realty Brokerage Corp.
3205 - 5105 Hurontario Street
Mississauga, Ontario
UNIT 3205 , Be the first to call this luminous, never-lived-in corner suite your homeperfectly situated in the vibrant heart of Mississauga! This beautifully designed 2-bedroom + den residence spans approximately 888 sq. ft. of elegant living space, complemented by a spacious balcony offering panoramic east-southwest views and abundant natural light throughout the day. Featuring soaring 9-foot ceilings, expansive floor-to-ceiling windows, and a smart, open-concept layout, the suite blends comfort with modern sophistication. The versatile den is ideal for a stylish home office or an intimate dining nook. The primary bedroom boasts a sleek mirrored closet and a private ensuite, while separate thermostats in both bedrooms ensure personalized climate control. Residents will enjoy seamless access to transit, including GO buses and the future LRT, as well as major highways (401, 403, QEW), Square One, top-rated schools, restaurants, libraries, parks, and more. Complete with 24-hour concierge service and one underground parking space. Hydro extra. A brilliant blend of lifestyle and locationurban living starts here! (id:24801)
Royal LePage Real Estate Services Ltd.
829 - 2343 Khalsa Gate
Oakville, Ontario
Fully furnished luxury condo in Oakville, 1 bedroom with a den with 2 full bathrooms, Modern Furniture, perfect for professional couples. (id:24801)
RE/MAX Real Estate Centre Inc.
1901 - 65 Speers Road
Oakville, Ontario
Bright and spacious 1 Bedroom + Den at Rain Condos in Kerr Village. Enjoy stylish condo living in this open concept suite, perfectly situated on a high floor with breathtaking unobstructed views of Sixteen Mile Creek. Only a 5 minute drive to charming downtown Oakville and Waterfront and just minutes to the QEW, you'll have quick and easy access to shopping, dining, and entertainment. Transit located at your doorstep for easy commuting. This condo offers premium amenities, contemporary finishes, and an unbeatable location. Perfect for professionals, couples, or downsizers looking for comfort and convenience. (id:24801)
Rare Real Estate
107 Caledonia Road
Toronto, Ontario
Cherished by its original owners since 1963, this solid brick semi-detached home in vibrant Corso Italia is larger than most in the neighbourhood, making it ideal for extended families. Enjoy original hardwood floors, a large eat-in kitchen with rear access to an enclosed porch, and a sunny, fenced backyard with a garage and potential for a front parking pad. A unique second-floor kitchen adds flexibility, while the homes elevated position ensures excellent east, west, and southern exposure. Recent updates include a newer roof and furnace. With alley access, this property offers development potential for multi-family units or creative customization. The home boasts prime accessibility, just steps from bus routes and a dedicated streetcar line for a quick commute to downtown Toronto, surrounded by vibrant shops, cafes, and parks. Seize the opportunity to own and transform this spacious Corso Italia treasure! (id:24801)
Sutton Group-Tower Realty Ltd.
1116 - 105 The Queensway Avenue
Toronto, Ontario
NXT2 Condo with breathtaking views of the Lake & CN Tower! Bright 1+Den with open-concept layout, perfect for modern living. Prime location with easy access to QEW, Lakeshore & 24hr TTC. Enjoy top-notch amenities: 24/7 concierge, indoor & outdoor pools, gyms, sauna, tennis court, BBQs, theatre room, guest suites, party room & dog park. Includes 1 underground parking. No smoking, no pets. Available from Oct 1 or Nov 1, 2025 (id:24801)
Upstate Realty Inc.
128 - 201 Carlaw Avenue
Toronto, Ontario
201 Carlaw Ave #128 Bright, Spacious Loft Living in the Heart of Leslieville. Whether you're downsizing smartly or upgrading from a smaller condo, this unique 2-storey loftin the iconic Printing Factory Lofts offers the space, style, and layout you've been looking for.With over 1,100 sq ft, 2 spacious bedrooms, soaring ceilings, and a layout that feels like a house, this home balances character and comfort. The upper level is thoughtfully laid out with two large bedrooms and a full bath, while the lower level features a generous open-concept kitchen, living, and dining area.Ground-floor access means no elevators or stairs needed. While the living area is on a lower level, large windows and clever lighting design ensure it feels open and inviting not closedoff. It's a peaceful retreat from the bustle of the city cool in the summer, cozy in the winter, and wonderfully quiet. Perfect for entertaining, relaxing, or working from home.Located in the heart of Leslieville, you're just steps from shops, cafes, restaurants, andtransitideal for anyone who values walkability and a vibrant neighbourhood vibe.Whether you're looking to simplify, spread out, or find a home with real personality, Unit 128 is that rare blend of space, style, and location.Includes underground parking, ensuite laundry, and secure building access. Exciting transit option coming to the area as the new Ontario Line will have a stop close by at Carlaw and Gerrard. Some Photos are virtually staged. (id:24801)
Real Estate Homeward
1466 Chretien Street
Milton, Ontario
Welcome to Your Dream Home! This stunning semi-detached house boasts 2,568 sq. ft of living space, beautifully finished with brick and stone. Located in the tranquil and family-friendly Milton neighborhood, this 4-bedroom, 4-bathroom home is perfect for families. Key Features include but not limited to: Freshly painted and newly carpeted throughout: Open-concept living area with a large living room and family room featuring a cozy fireplace; Spacious kitchen with an island and adjoining breakfast area: Walk-out access to a spacious backyard through double sliding doors or a backyard entrance door; Convenient mud room with a second coat closet and access from the garage: Welcoming foyer with natural lighting and an impressive oak circular staircase; Second-floor laundry and two bedrooms with ensuite bathrooms. Close proximity to amenities, including elementary and secondary schools within walking distance. This home is ideal for families looking for a peaceful and convenient lifestyle. Minutes To Hospital, Community Centre, Name IT. This beautiful home is sure to impress even the most discerning buyers! (id:24801)
Royal LePage Signature Realty
17 Regis Circle
Brampton, Ontario
(WOW) Absolute Show Stopper. Almost 3200 Sf of Mesmerizing Luxury. 4+ 3 Bedrooms ***LEGAL BASEMENT** Apartment In Prestigious Highland Of Castlemore Area Of Brampton. Open To Above Family Room With Huge Study On Main Level Full 3 Washrooms On 2nd Level. Child Safe Street, Steps To Mount Royal Public School And Catholic School. Stamped Concrete Driveway For Extra Parking. !!!Book Your Showings Today And You Will Be Happy You Did!!! (id:24801)
RE/MAX Realty Services Inc.
1202 - 1063 Douglas Mccurdy Comm Circle
Mississauga, Ontario
Stunning Executive Sub-Penthouse With Panoramic Views | 1,453 Sq Ft Of Luxury Living Experience Elevated Urban Living In This Exceptional Executive Sub-Penthouse, Located In A Prime Location And Boasting 1,453 Sq Ft Of Pure Luxury. This Rare And Spacious Layout Offers Breathtaking Panoramic Views Of Lake Ontario And The Toronto Skyline Through Floor-To-Ceiling Windows That Flood The Space With Natural Light. Designed With Sophistication And Comfort In Mind, The Open-Concept Living, Dining, And Kitchen Areas Are Perfect For Entertaining, Featuring Engineered Hardwood Floors Throughout And Stunning Vistas From Every Angle. The Primary Suite Is A True Retreat, Featuring A Walk-In Closet, And A Spa-Inspired Ensuite With Double Vanity, Glass-Enclosed Shower, And Soaker Tub. Building Amenities Include: 24/7 Concierge, Fully Equipped Fitness Centre And Yoga Studio, Stylish Entertainment Lounge, Outdoor Terrace With BBQs, And On-Site Children's Play Area. This Luxury Boutique Condo Is Ideally Situated Just Minutes From GO Transit, OEW/403, Shopping, Golf Courses, And All Essential Amenities. (id:24801)
RE/MAX West Realty Inc.
500 Chantenay Drive
Mississauga, Ontario
WELCOME TO THIS GORGEOUS CUSTOM LESS THAN TWO YEAR OLD COMPLETE REBUILD. NO EXPENSE SPARED ON ALL THE FINISHES. THIS FAMILY HOME FEATURES OPEN CONCEPT MAIN FLOOR PLAN WITH HARDWOODS THROUGHOUT AND CROWN MOULDING. CUSTOM KITCHEN WITH BREAKFAST BAR AND BLACK STAINLESS STEEL APPLIANCES OVER LOOKS THE LIVING AND DINING AREA. COFFEE/BAR STATION WITH BAR FRIDGE GREAT FOR ENTERTAINING. FOUR GENEROUS SIZE BEDROOMS ON UPPER LEVEL WITH SPA LIKE 4 PC BATH AND JACUZZI TUB. SEPERATE ENTRY TO LOWER LEVEL WITH GREAT ROOM, KITCHEN, 5TH BEDROOM AND 3 PC BATH (INCOME POTENTIAL!!!) TWO BAYWINDOWS AND LOTS OF WINDOWS THRU OUT ALLOWS SO MUCH NATURAL LIGHT THRU THIS FLAWLESS HOME. CUSTOM ZEBRA BLINDS THRU OUT. FULLY FENCED 50 X 128 LOT WITH ENTRY TO WALKING TRAIL (no rear neighbours). PRIVATE DOUBLE CAR PARKING (3 PLUS CAR PARKING. HUGE CRAWLSPACE FOR EXTRA STORAGE. WALKING DISTANCE TO SCHOOLS, PARKS, SHOPPING - MINUTES TO QEW - TURN KEY MOVE IN READY HOME! START PACKING! (id:24801)
Royal LePage Real Estate Services Ltd.
115 Lakeshore Road W
Oro-Medonte, Ontario
Rustic Waterfront Escape on Lake Simcoe. Set on 50 feet of desirable Oro-Medonte shoreline, this cottage combines rustic charm with endless potential. The open-concept interior welcomes natural light and features a natural gas fireplace, while outside, a spacious deck invites relaxation and entertaining against a spectacular lake backdrop. With a level lot, natural rocky shoreline, crystal-clear swimming waters and a waterside viewing deck, the setting is second to none. A cozy bunkie and double-car garage add extra functionality, making this property a versatile retreat. Whether you're seeking a year-round cottage or a prime building lot for your future dream home, the location is unbeatable just 15 minutes to Barrie and all essential amenities. (id:24801)
Coldwell Banker The Real Estate Centre
1114 Wickham Road
Innisfil, Ontario
Welcome To This Stunning, Sun Filled, Bdrm Executive Energy Star Detached Home In A Family Oriented Community. Open Concept Living Space, 10' On Main, 9' On Second. Hardwood On Main, Broadloom On 2nd Floor. Main Floor Den Is The Perfect Place For Your Home Office. Located Conveniently Close To Alcona Glen Elementary School, Big Box Shops, Restaurants, Park & Beach (id:24801)
Royal LePage Flower City Realty
Lower - 30 Wilf Morden Road
Whitchurch-Stouffville, Ontario
Absolutely stunning one-bedroom plus den basement apartment in the heart of Stouffville, featuring sleek laminate flooring, pot lights, a modern bathroom, and a beautifully upgraded kitchen with quartz countertops, backsplash, and stainless steel appliances. Perfectly located within walking distance to Wendat Village Public School, parks, and close to Stouffville District Secondary School, Walmart Supercentre, and other shopping destinations, with easy access to Hwy 48, Hwy 404, and Hwy 407, this gem offers both style and convenience. This gem wont last long. Book your viewing today! (id:24801)
RE/MAX Community Realty Inc.
Basement - 22 Ambrose Court
Markham, Ontario
Large 1 bedroom with separate entrance (walk out). Washer/dryver in unit. Close to Markham Go Station, Highway 407, bus stop, grocery stores, parks, and schools. Utilities are 1/3 extra.1 parking spot is included. ** This is a linked property.** (id:24801)
International Realty Firm
16 Agar Lane
Vaughan, Ontario
Welcome to a peaceful neighbourhood in the heart of West Woodbridge, surrounded by Market Lane Shops, restaurants and easy walking to necessary amenities. As well, your travel made easy with accesses to public transit, major streets and highways. This premium priced unit, faces the parkette and has a breathtaking view from all floor levels. Walk out your front door and step into the courtyard, relax and enjoy the peace and quiet. This executive townhouse, boasts of 9ft ceilings, crown moldings, pot lights and hardwood floors throughout. Spacious 3 beds, 3 baths and a ground floor den. Enter from either the front of the townhouse or from the large finished 2 tandem garage to a heated ground floor. The main floor offers an open concept layout with a spacious living, dining and kitchen area. A has fireplace with stone detailing enriches the entire floor. Designed for functionality, the kitchen has a pantry, granite countertop and island, s/s appliances gas stove, microwave, s/s fridge (2024) s/s dishwasher (2024). From the kitchen walk out onto your balcony. From the kitchen's double frenchglass doors, walk out onto the spacious private balcony. The patio is fitted with a gas and water outlet for a complete cooking and entertaining. The oversized master bedroom has a walk out balcony, a custom built his/hers walk-in closets and is topped off with a 5pc ensuite with jacuzzi. The second spacious bedroom has triple windows, with a incredible courtyard view. The third larger bedroom has double windows. A second full bathroom is located between these two bedrooms, along with the laundry room and overhead cupboards for convenience and storage. Townhouse living is perfect for families or young couples, wherein the cost per sqft beats that of a condo, with much lower maintenance fees. (id:24801)
Ipro Realty Ltd.
2007 - 2900 Highway 7 Road
Vaughan, Ontario
Discover modern living in this beautifully designed suite, perfectly situated near shopping, transit, major highways, and the subway line. This bright and airy unit boasts an open-concept layout with soaring 9-ft ceilings and premium laminate flooring throughout. Enjoy a generous bedroom plus a versatile den, perfect for a home office or guest space, along with two modern bathrooms for added convenience. The west-facing exposure fills the home with natural light and offers a large balcony accessible from both the living room and bedroom where you can relax and enjoy stunning sunsets. The open-concept kitchen features sleek granite countertops and stainless steel appliances, ideal for cooking and entertaining. The unit also includes 1 underground parking space and 1 locker. See attached Floor Plans. (id:24801)
Royal LePage Terrequity Realty
503 - 111 Upper Duke Crescent
Markham, Ontario
Bright and spacious south-facing 1+1 bedroom condo in the heart of Downtown Markham, within the prestigious Unionville community. This modern unit features 9-foot ceilings, an open-concept kitchen, and a walk-out balcony filled with natural light, all complemented by resort-style amenities including a fully equipped fitness gym, an indoor swimming pool with hot tub jacuzzi and sauna, and outdoor BBQ areas perfect for entertaining. Step outside to enjoy the vibrant Downtown Markham lifestyle with shops, restaurants, Cineplex, and entertainment just steps away, plus convenient access to the Unionville GO Station and York University's new Markham campus just opened this year. With quick connections to highways 404 and 407, this location offers the perfect blend of luxury, convenience, and community living. Don't miss the opportunity to call this place home! Property will be professionally cleaned prior to lease start. Furniture to remain; sofa, bedframe, mattress & dresser. (id:24801)
Royal LePage Your Community Realty
704 - 175 Cedar Avenue
Richmond Hill, Ontario
Welcome home! Where condo living meets the freedom of your own backyard in the sky. This bright and spacious 2-bedroom, 2 full bathroom unit features a rare 500 sqft private southwest-facing terrace, offering unobstructed views where you can grow your garden, host BBQs with friends, or simply unwind while watching breathtaking sunsets and even catch a glimpse of the CN Tower on clear days.Inside, you'll find a spacious living and dining area with unique porcelain flooring that just has the right flow for hosting and entertaining, complemented by large windows that keep the space bright and inviting throughout the day. Both bedrooms are generously sized, featuring floor-to-ceiling, wall-to-wall windows that flood the rooms with natural light. Thoughtful built-ins maximize storage within the closets, while the primary bedroom offers a walk-in closet and a private ensuite. Enjoy an active lifestyle with access to the gym, outdoor pool, tennis courts, pickleball court, squash/racquetball court, and saunas, or take a short stroll to nearby wooded trails, parks, and a pond just 10 minutes away. Commuters will appreciate the 12-minute walk to Richmond Hill GO Station, 2-minute walk to bus stops, and proximity to Hillcrest Mall and local amenities, 15 minute drive to Wilcox Lake and a 4 minute walk from Lennox Park. With its bright southwest exposure and one-of-a-kind terrace, this home offers the perfect blend of outdoor living and urban convenience in the heart of Richmond Hill. (id:24801)
RE/MAX Hallmark Realty Ltd.
51 Lorne Thomas Place
New Tecumseth, Ontario
Stunning Freehold Townhome in the Sought-After Treetops Community, Alliston. Welcome to this exquisite 3-bedroom, 3-bathroom townhome, built in 2022, offering 1,603 sq. ft. of modern living space in the highly desirable Treetops community. Featuring a bright and open-concept layout, this home is perfect for contemporary living. Key Features: Spacious & Modern Design: The home boasts high 9 ft. smooth ceilings on the main floor, with a grand 12 ft. ceiling in the entrance foyer, enhancing its airy and inviting feel. Upgraded Lighting: Enjoy stylish upgrades throughout, including pot lights, pendant lighting, and a stunning staircase chandelier. Engineered Hardwood: Beautiful engineered hardwood flooring graces both the main and second floors. Gourmet Kitchen: The chef-inspired kitchen features quartz countertops, a Spanish tile backsplash, and a massive center island with a breakfast bar. Under-cabinet lighting and top-of-the-line stainless steel appliances, including a recently purchased Samsung induction/convection/air fryer electric range oven, complete the space. Elegant Staircase: Oak stairs with iron pickets add a touch of sophistication. Master Retreat: The spacious master bedroom offers a walk-in closet and a luxurious three-piece ensuite bathroom. Convenient Laundry: The second-floor laundry room includes a sink, a linen closet, and ample storage space. Unfinished Basement: The basement offers potential for customization with bathroom rough-ins, a cold storage room, additional upgraded pot lights, and an HVR system. Private Outdoor Space: The newly fenced backyard offers privacy with upgraded panels, a gorgeous deck, newly planted Emerald Cedars, climbing hydrangeas, lilacs, and a stone garden bed. Additional Features: Parking for 3 Vehicles: Includes a single-car garage with space for 2 more vehicles in the driveway. Prime Location: Just minutes to Hwy 400 and within walking distance to schools, parks, the Nottawasaga Golf Resort, and local amenities. (id:24801)
Executive Homes Realty Inc.
407 Hollandview Trail
Aurora, Ontario
Welcome to this charming 3+1 bedroom end-unit townhouse with a 2-car garage, ideally located in the heart of Aurora. This beautifully upgraded home features a modern kitchen with new cabinets, quartz countertops, a stylish backsplash, and an extra deep double sink. The cozy family room flows seamlessly into a spacious eat-in kitchen that opens to a lovely backyard. The bright master bedroom includes a 3-piece ensuite and a walk-in closet, while a second-floor office provides a perfect workspace. With a finished basement and all bathrooms newly renovated, this freshly painted home is move-in ready. Enjoy the convenience of being within walking distance to all amenities and just minutes from Highway 404. (id:24801)
Bay Street Group Inc.
99 Lucas Street
Richmond Hill, Ontario
An Absolutely Stunning Home Situated In The Heart Of Mill Pond On A Premium Lot! This 1 1/2 -Storey Detached Home Features A Large Open-concept, L-shaped Main Floor With A Walk-out To A Spacious Backyard Deck. It Includes 3 Bedrooms, 2 Bathrooms, Stainless Steel Kitchen Appliances, An Ensuite Washer And Dryer, And A Large Basement Recreation Room For Additional Storage. Conveniently Located Just Steps From The Richmond Hill Go-train, Schools, Parks, Shopping On Yonge St., And Minutes From Hillcrest Mall And Mill Pond Park. Close To Popular Downtown Richmond Hill. (id:24801)
RE/MAX Hallmark Shaheen & Company
1017 - 14 David Eyer Road
Richmond Hill, Ontario
Client RemarksWelcome to 14 David Eyer located at Bayview/Elgin Mills. This is a stunning 3-bedrooms and 3-washroomsTownhouse in a deesirable area of Richmond Hill, Ontario. It Combines the Modern Style with Every Urban living Convenience. The living area is about 1299 square feet, with an open concept design. This beautiful END UNIT Townhouse is located in Richmond Hill, one of GTA's fastest-growing municipalities. Close to Restaurants, Shopping, Transit, Highway Etc. It is available for rent commencing from September 15, 2025. (id:24801)
Exp Realty
1189 Kingdale Road
Newmarket, Ontario
Experience unparalleled luxury and serenity on prestigious Kingdale Road with this stunning 2-acre estate. Designed to impress at every turn, this 4-bedroom, 4-bathroom home features rich hard wood floors, abundant natural light, a grand circular staircase, and elegant custom finishes throughout. The beautifully updated kitchen with quartz countertops opens to spacious living areas offering serene views. Step into your own private retreat with a sparkling saltwater pool, relaxing hot tub, and a charming gazebo with full electrical access perfect for entertaining. The finished walkout basement with large windows, a modern 3-piece bath, and a separate entrance offers excellent potential for an in-law suite. This home has been extensively upgraded (too many improvements to list $$$), and also includes an oversized 24x24 garage offering ample space for two large vehicles plus storage for tools, bikes, lawn equipment, or even a workbench. While you enjoy the peace and privacy of your 2-acre oasis on this low-traffic, tree-lined street, you're also just minutes from Highway 404 and Ontario's largest Costco. (id:24801)
Royal LePage Your Community Realty
302 - 88 Promenade Circle
Vaughan, Ontario
Amazing Condo In A Great Location, Steps To The Promenade Mall. You Will Not Be Disappointed. Surrounded By Many Amenities Like Walmart, LCBO, Grocery Stores, Medical Clinics, Parks, Restaurants, Place Of Worship, And Many Others. 24 Hours Concierge, Indoor Pool, Sauna, Exercise, Party, And Theatre Room Included. (id:24801)
Royal LePage Maximum Realty
21 Jonathan Street
Uxbridge, Ontario
Welcome to this charming and versatile home situated on an expansive and beautifully landscaped 0.38-acre lot. Offering endless possibilities, this property is perfect for families, investors, or anyone looking to customize their dream home. Step inside to a bright and inviting combined living and dining room featuring rich hardwood floors and large windows that fill the space with natural light. The eat-in kitchen is functional and spacious, boasting wall to wall cabinetry with a built- in desk and two walkouts to a large deck, making outdoor dining and entertaining a breeze. With three generously sized bedrooms, it is ideal for growing families. A finished walk-up basement offers additional living space with a large recreation room and 3pc bathroom. Love the outdoors? You'll be impressed by the massive, private backyard, a true retreat with a children's play area, mature trees, and lush greenery. There's more than enough space to host summer barbecues, garden to your hearts content, or simply relax and enjoy the peace and quiet. Conveniently located close to schools, parks, shopping, and transit, this home combines suburban serenity with city accessibility. (id:24801)
Century 21 Leading Edge Realty Inc.
32 Church Street
Innisfil, Ontario
Resort style living. Leave the world behind when you step in the doors and gaze at the never ending beautiful view. Outdoor living space allows for lazy pool days (heated inground), great bbqs on O/S Deck-parties and sitting around the camp fire at night. Hot Tub. Gas BBQ hookup. Close Proximity to 400 makes commuting to Toronto or cottage country super easy. Walk out the back and in minutes explore a tree fort, Cookstown library which is fantastic for families (splash pad, pickleball, hockey rink, exercise trails, dog walk, year round social events as well as the Cookstown curling club. Bonus sun room makes an excellent buffet/bar station when entertaining. Chefs kitchen equipped with Viking 6 burner gas range with commercial stainless hood, Viking warming oven which makes entertaining a breeze (never serve luke warm food again), pot filler and lots of counter space, plus the view when washing dishes is fantastic. Main Floor Living Room, Family Room with Wood Burning Fireplace & Dining Area. Office was built for stock trading, reinforced wall allows for easy installation of multiple monitors (counted as 3rd- main floor bedroom). Master has luxurious top of line walk in shower with rain shower nozzle, 6 additional shower jets plus shower wand for the ultimate immersive experience, (2) large walk in closets, gas fireplace & balcony off bedroom is a great spot to enjoy the views while having your morning coffee. 2nd Bdrm & 4pc on upper floor. Lots of cozy nooks to relax with a book or glass of wine. Tons of storage, big deep closets, basement tool room can be easily converted to wine cellar, entire vault room for prized possessions, safe room?. 3 Bdrms & 4pc in Basement (newly finishing flooring & Paint). Large Coldroom. Lots of outlets everywhere (even in closets). Garage with high doors converted to shop (gas heater) with tons of storage and work space Big long driveway makes parking campers, RV's and trailers a breeze. (id:24801)
Sutton Group Incentive Realty Inc.
200 Carrington Drive
Richmond Hill, Ontario
Stunning, updated detached home in the prestigious Mill Pond community with over 4,000 sq ft of total living space! This spacious and beautifully maintained residence features a grand open-to-above foyer, double-door entry, and an excellent layout with large, well-appointed living, dining, and family rooms. Two walk-outs lead to a private, landscaped backyard with interlocking patiosperfect for entertaining.The modern kitchen boasts quartz countertops, stylish backsplash, and porcelain flooring. Oak staircase with iron pickets, pot lights, and hardwood floors throughout. The expansive primary bedroom includes a luxurious 5-piece ensuite with Jacuzzi and frameless glass shower.Finished basement with separate entrance includes 2 bedrooms, full kitchen, 4-piece bath, open rec area, and home theatreideal for extended family or rental potential. Direct garage access.Located in a top-ranking school zone: Pleasantville P.S., St. Theresa of Lisieux CHS (AP), and Alexander Mackenzie H.S. (IB & Arts). Minutes walk to parks, public transit, plaza, schools, Mill Pond, and hospital. (id:24801)
Power 7 Realty
Bsmnt - 72 Laurier Avenue
Richmond Hill, Ontario
Welcome to this two-bedroom walk-out basement with a huge living space! New kitchen, new flooring, pot lights. Brand new appliances. Great location, family-friendly area, close to all amenities. Ensuite Laundry, one parking spot. Huge windows, lots of natural light. A definite must see!!! (id:24801)
Century 21 Heritage Group Ltd.
10 Tunmead Square
Toronto, Ontario
Come See This Beautifully Updated 2-Storey Family Home Located On A Quiet Street! As You Step Inside, You'll Find A Spacious Main Floor Featuring A Large Living Room With A Bay Window And Pot Lights. The Living Room Opens Up To A Family-Style Dining Room That's Perfect For Entertaining. Prepare Your Meals In The Sparkling Updated Kitchen, Complete With Stainless-Steel Appliances, And A Breakfast Area. The Main Floor Also Includes A Renovated Powder Room. Upstairs, You'll Find A Sizable Primary Bedroom And Three Additional Bedrooms, All With Hardwood Floors And Closets. Head Downstairs To An Expansive Rec Room With New Floors, Pot Lights, And Laundry Facilities. This Home Sits On A Large, Fenced-In Corner Lot And Is Just Minutes Away From Playgrounds, Parks, Schools, Public Transit, Centennial College, Hwy 401, Restaurants, And Shopping Centers. Don't Miss Out On The Opportunity To Make This Your Next Home! (id:24801)
Harvey Kalles Real Estate Ltd.
235 - 1695 Dersan Street
Pickering, Ontario
2 bed | 3 bath | brand-new, never lived in Sleek urban finishes; neutral contemporary palette Open-concept main floor with breakfast-bar kitchen Private underground parking (secure & all-season) In-suite laundry; smart storage; bright windows Well-managed community near parks, shops & transit. (id:24801)
Century 21 Best Sellers Ltd.
560 Steeple Hill
Pickering, Ontario
Very Bright & Spacious Layout Home in Prime Location. Well maintained house with 4 Bedrooms, 3 Bath. W/O to large deck through breakfast area. Kitchen with Granite Countertop and Stainless Steel Appliances. Separate Entrance to basement with 2 Bedrooms, Kitchen, Washroom and Separate Laundry. Great Neighborhood And An Easy Access Location To All Amenities, Shoppings, Restaurants, Schools. Short Walk To Nearby Neighborhood Children's Park. Few Minutes To 401. (id:24801)
Century 21 Innovative Realty Inc.
36 Jenkinson Way
Toronto, Ontario
Welcome to our 3+1 Bed Rooms Modern Town Home in the high demand Lawrence Village Neighborhood. Spacious-1,894 Sq Ft. Family Room is on the main floor can be used as Office or 4th Bed Room with one full washroom. Super low maintenance fee and fully fenced backyard. Huge eat-in kitchen with lots of cupboards, counter space and breakfast bar. Close to HWY 401, Schools, Shopping, Place of worship. Available visitor parking. Steps to Bus Stop and other transit. (id:24801)
Homelife/miracle Realty Ltd
# 805 - 630 Greenwood Avenue
Toronto, Ontario
The Danforth! Penthouse Suite. Strong Coveted Location. Fabulous Boutique Building. Incredible 370 Square Foot Terrace!! New Building 2020. Large Open Concept Living Space With 2 Walkouts To The Terrace. 2 Substantial Private Bedrooms. Primary Bedroom Has A Walkout and 3 Piece Ensuite Bathroom And Large Walk In Closet. Second 4 Piece Bathroom Beside The Second Bedroom. Beautifully Appointed. Stainless Steel Kitchen Appliances, Quartz Countertops. Full Size Stackable Washer And Dryer. Window Blinds & Blackouts In Bedrooms. Stunning West, North And East Panoramic Views From The Private Terrace. 9th Floor Amenities Include Gym and Yoga Studio, Party Room, Games Room Pool Table, Wrap Around Terrace With Sun Lounge, BBQ and Fire Pit. Parking and Locker Are Both Owned. Steps To Greenwood TTC Subway. Check Out The Attached Virtual Tour And Drone Pictures. Wow!! (id:24801)
Ipro Realty Ltd.
141 - 1081 Danforth Road
Toronto, Ontario
Contemporary Living in a New Mattamy Condo Townhome! Welcome to this beautifully designed 956 sq. ft. 2-bedroom, 2-bathroom condo townhouse offering modern comfort and urban convenience. Enjoy a spacious open-concept layout with stylish living and dining areas that walk out to a private balcony perfect for relaxing or entertaining. Highlights Include: Sleek modern kitchen and finishes Two full bathrooms for ultimate convenience Laundry is located on the bedroom level Smart Home Package included High-speed Rogers Ignite Internet One dedicated parking space Ideally located just steps from the TTC, minutes to the new Eglinton LRT and Kennedy Subway Station, and walking distance to Shoppers Drug Mart, No Frills, and a variety of everyday amenities. This is the perfect opportunity for young professionals and families seeking value and location. (id:24801)
Royal LePage Signature Realty
Bldg 1 - 9 Humewood Drive
Toronto, Ontario
Prime Location Humewood/Wychwood. Six Large Two Bedroom Units, Approx 1200 Sq Ft, Featuring Updated Kitchens And Bathrooms, Updated Flooring, 6 Fireplaces. Loads of Character. Legal Fire Code Compliant, Purpose Built. 6 Plex in Prime Cedarvale Located on Private Court. Major Renovations From 2019-2023. Modern Kitchens & Baths, Updated Roof, Windows, Heating & Air Conditioning, Sprinkler System. Main Floor Units Have Private Courtyard. Wiring Roughed In For 6 Separate Meters. Vacant Possession Possible. Currently Being Rented Short Term. All Units Are Furnished (Furniture Negotiable). Speak to LA For More Info. Shows 10++. **EXTRAS** Six Gas Stoves, Six Fridges, Six Washers & Dryers, Six Rangehoods, Gas Steam Boiler & Equipment, Wall Air Conditioning Units. All ELF & Blinds. (Six Fireplaces Not WETT Certified). (id:24801)
RE/MAX West Realty Inc.
2206 - 77 Mutual Street
Toronto, Ontario
Location Location Location! Max Condos Built By Tribute Communities. This Bedroom Unit Is Located In The Heart Of Downtown Toronto With West Unobstructed Views. Open Concept Functional Layout. Close Proximity To Ryerson University, Eaton Centre, Yonge & Dundas Subway Station, TTC, Restaurants, Shops, And Many More. Building Amenities Includes Gym, Party Room, Guest Suites, Concierge (id:24801)
Tfn Realty Inc.
622 - 20 Minowan Miikan Lane
Toronto, Ontario
Welcome to Suite 622. Unencumbered Views, Expansive Living space and Stunning Terrace, Urban Convenances, this home has it all. The open-concept kitchen and living area seamlessly connect to a breathtaking and terrace with BBQ hookup. Descend to the tranquility of the lower level bedrooms and Primary Suite with Ensuite and Dual Closets. Enjoy easy access to Trinity Bellwoods Park, High Park, and TTC while at the heart of one of Toronto's most sought-after neighbourhoods. Don't miss this opportunity to lease this generously sized 3 bed plus den townhome in the sky! (id:24801)
Property.ca Inc.
709 - 135 East Liberty Street
Toronto, Ontario
Available Immediately. Bright junior 2-bedroom, 2-bath unit at Liberty Market Tower featuring floor-to-ceiling windows, modern kitchen with quartz counters and integrated appliances, and a functional layout with no wasted space. Enjoy all-day sunshine and natural light. Smooth Ceilings & Laminate Throughout. Steps to supermarkets, restaurants, banks, TTC, GO Transit, and minutes to the Financial and Entertainment Districts. Ideal for young professionals, students, and newcomers. (id:24801)
Union Capital Realty
3305 - 8 Eglinton Avenue E
Toronto, Ontario
Luxurious Condo In The Heart Of Toronto Midtown. ( Yonge/Eglinton) Gorgeous City View. Huge WrapAround Balcony. Modern Kitchen. 24 Hr Concierge, Gym, Indoor Pool, Meeting Room, RooftopTerrace, Direc TTC Subway Access And Future Eglinton Lrt. (id:24801)
Century 21 Percy Fulton Ltd.
1007 - 85 Bloor Street E
Toronto, Ontario
This Unparalleled Location Is Home One Of The Most Elegant Condo's On Bloor Street East. Live In The Heart Of The City just steps away To The City's Best Intersection Of Yonge & Bloor and Enjoy The Glamorous Shops, Sought After Restaurants & Fantastic Yorkville neighbourhood Nearby. Walking distance to the subway, University of Toronto & yet still close to walking/running trails throughout the Rosedale Ravine. A Warm Inviting Condo W/Separate Den For Those Who Work From Home, & You'll Be Able To Enjoy All The 5-Star Amenities The Building Has To Offer. Assume the AAA tenant anytime, or move in for personal use after January 1st. (id:24801)
Bosley Real Estate Ltd.
Coach - 223 Blythwood Road
Toronto, Ontario
New Garden Suite Coach House! Garage Conversion, 2 - Level Suite With bedroom upstairs. Covered back patio and ample green space on this huge lot. Main floor skylight lets sun flood in. Modern finishes throughout. Kitchen has quartz counters, gas stove and dishwasher. Convenient ensuite laundry and one parking space is included. Washroom is equipped with a stunning glass shower. Property is maintained and no grass cutting or snow removal is required. Completely sound proofed. Enjoy this unique living space. (id:24801)
Royal LePage Real Estate Services Ltd.
3209 - 138 Downes Street
Toronto, Ontario
Luxury Living At Sugar Wharf By Menkes. 1B+Den (618 SQ.FT + 115 SQ.FT of Large Balcony ), Very Bright , Spacious & Functional Layout W/ South Exposure View of The Lake. Large Size Den Can Be Used As 2nd Br. Laminate Fl Throughout Plus Modern Design Kitchen W/Luxury Brand B/I Appliances. Floor To Ceiling Windows. Just Steps Away From Sugar Beach, Farm Boy & LCBO, Loblaws, St Lawrence Market, George Brown College And More. Quick And Easy Access To Union Subway Station, Go Transit, Major Transportation (Gardiner & Don Valley Parkway), Financial District, The Distillery District, Street Cars Running 24/7. Phots From Previous Listing. (id:24801)
Homelife Frontier Realty Inc.



