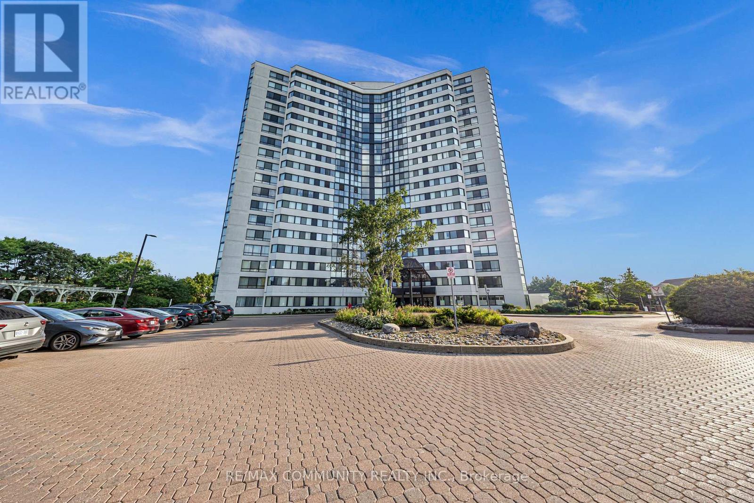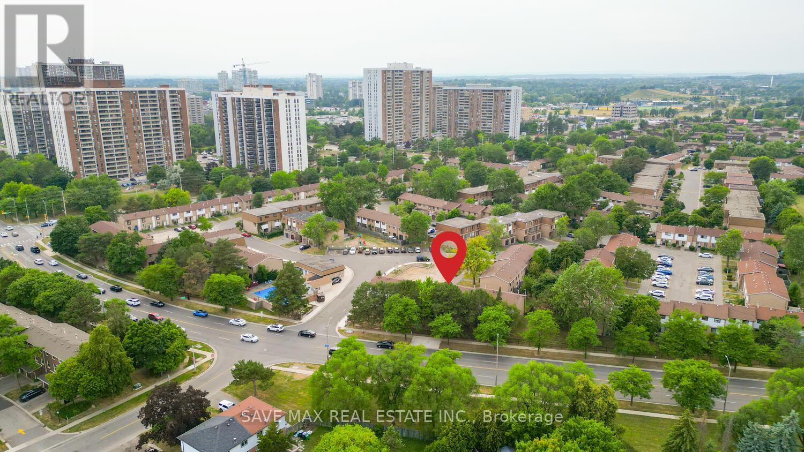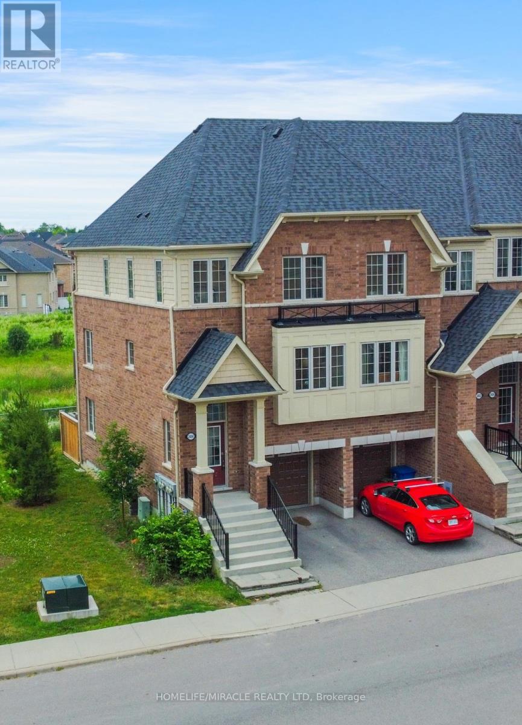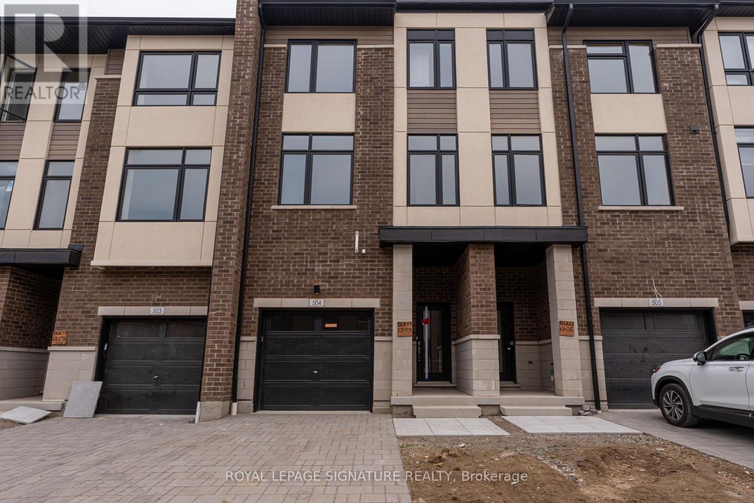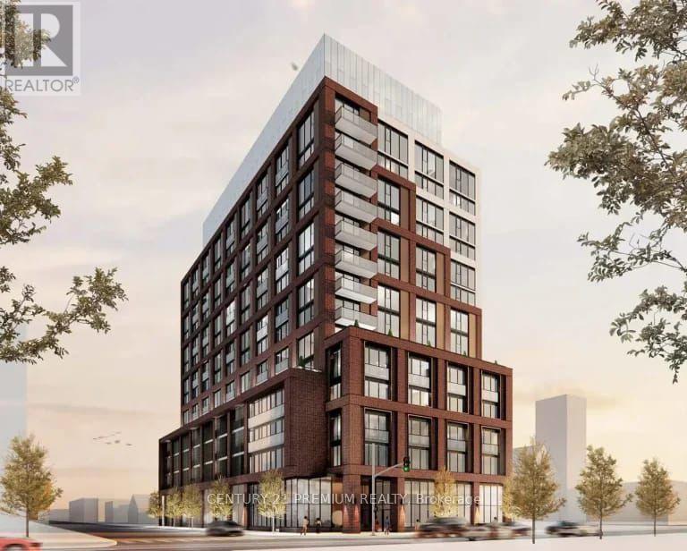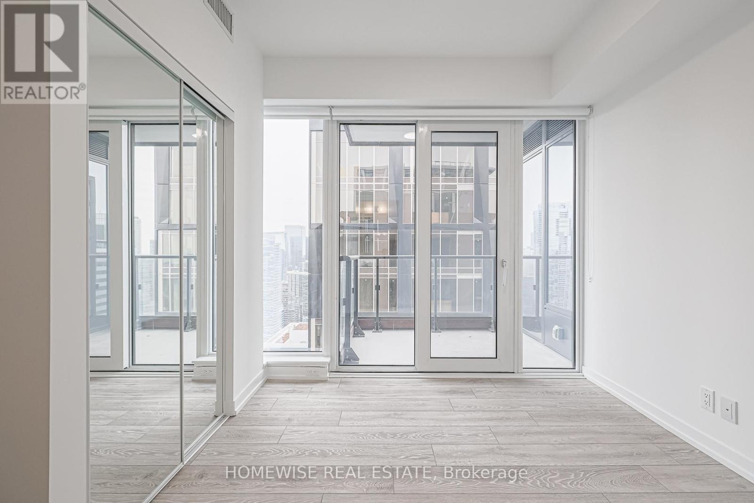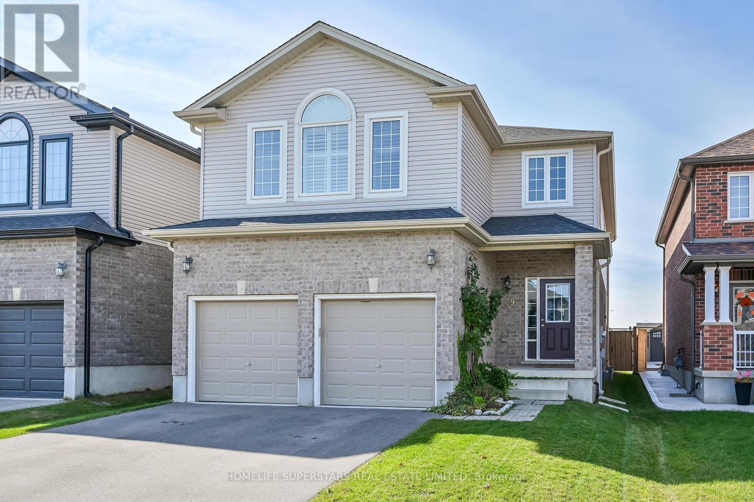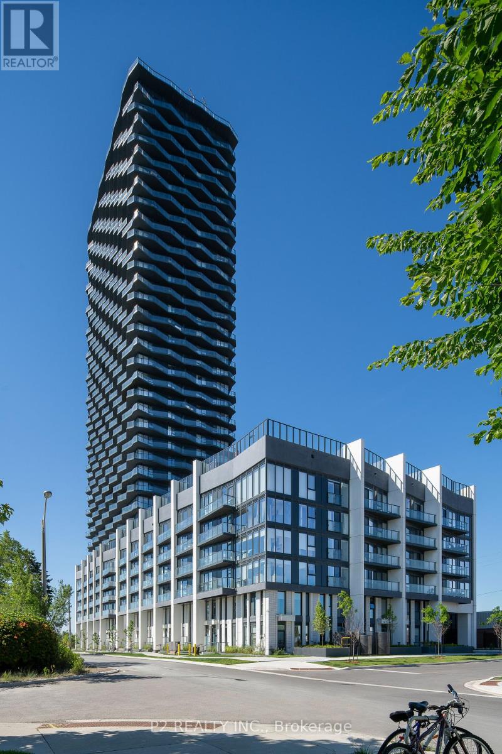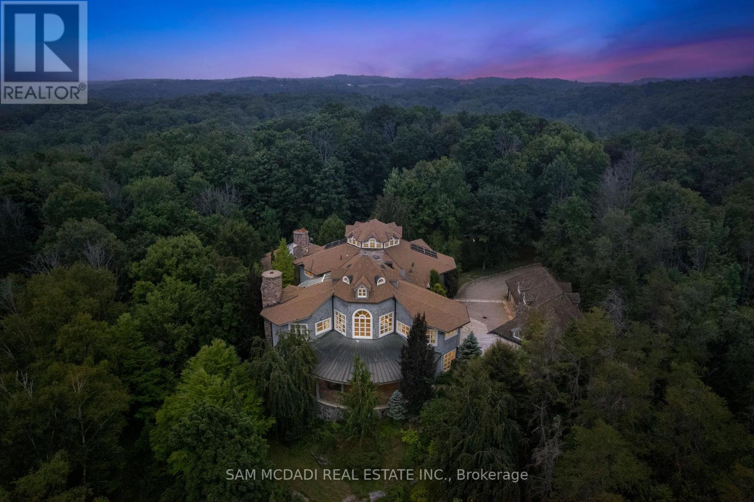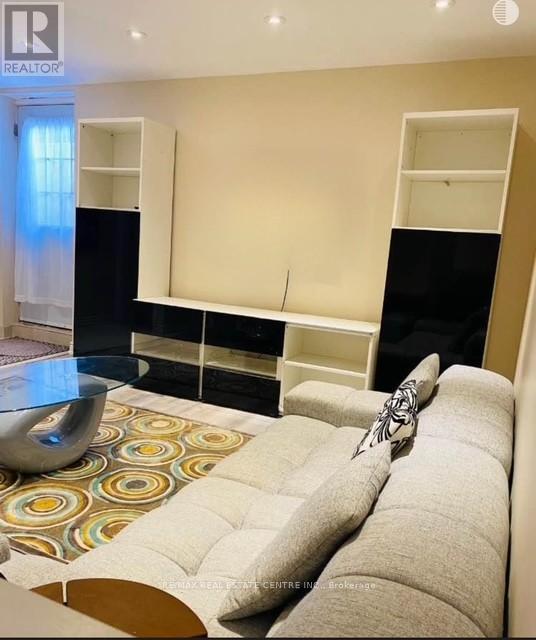908 - 1360 Rathburn Road E
Mississauga, Ontario
Beautiful Large 2 Bdrm, 2 Bath, Corner Unit With Large Windows & Panoramic View In The Prestigious Compass Building!! Renovated Kitchen W/Granite Counters. Modern Cabinets, Backsplash, Window & Breakfast Area. **Spacious Master W/4Pc Ensuite, Make Up Vanity & W/I Closet. Dark Laminate Flooring Thru-Out. Great Location!! Shopping Mall Across The Street Easy Access To Hwys, Steps To Parks, Schools, Public Transportation (id:24801)
RE/MAX Community Realty Inc.
103 - 4640 Kimbermount Avenue
Mississauga, Ontario
Stunning 1-Bedroom Ground Floor Unit in Amica Erin Mills! This beautifully upgraded ground-floor unit offers comfort, security, and vibrant community living in an adult lifestyle residence. 65+ building features a full-time live-in superintendent and access to Amicas renowned Health & Vitality services, including optional dining, fitness and wellness programs tailored for seniors.The monthly maintenance fee includes heat, water, cable TV, high-speed internet, and more. Underground parking and a locker are included for added convenience. Tottaly upgraded unit has new vinyl flooring, stainless steel appliances, quartz countertops, fresh paint, and modern light fixtures throughout. The open-concept layout with 9-ft ceilings enhances the spacious feel, while the primary bedroom features a 3-piece ensuite with a walk-in tub for added safety and comfort. Prime location close to Credit Valley Hospital, Erin Mills Town Centre, major grocery stores, restaurants, libraries, public transit, and highways. Ideal for those looking to downsize or retire, this rarely offered unit in a well-managed building is a perfect opportunity. Don't miss out book your visit today and make it yours! PS: THIS IS AN ADULT-LIVING BUILDING. RESIDENTS MUST BE 65+ YEARS OLD AND BOARD APPROVAL IS REQUIRED.(AGE RESTRICTION DOES NOT APPLY TO THE PURCHASER OR CAREGIVER.)IF THIS REQUIREMENT DOES NOT FIT YOUR CLIENTS NEEDS, PLEASE CANCEL THE SHOWING IMMEDIATELY. THE CURRENT RESIDENTS ARE ELDERLY, AND IT IS DIFFICULT FOR THEM TO PREPARE THE UNIT FOR VIEWINGS. LAST-MINUTE CANCELLATIONS HAVE BEEN VERY DISAPPOINTING FOR THEM. (id:24801)
One Percent Realty Ltd.
153 Fleetwood Crescent
Brampton, Ontario
Welcome to 153 Fleetwood Crescent, a well-maintained and move-in ready 2 storey townhome located in one of Bramptons most convenient neighbourhoods. This low-maintenance property offers the perfect blend of comfort and practicality, ideal for first-time buyers, families, or investors. Enjoy the unbeatable location just a quick 3-minute drive to Bramalea GO Station, making commuting to downtown Toronto fast and hassle-free. The home features a functional layout with 3 bedrooms, a finished basement for extra living space, and a private backyard perfect for relaxing or entertaining. Situated within walking distance to Bramalea City Centre, schools, parks, and everyday amenities, this home offers a lifestyle of ease and accessibility in a quiet, family-friendly community. Dont miss your chance to own this gem in the heart of Brampton. (id:24801)
Save Max Real Estate Inc.
210 - 7300 Yonge Street
Vaughan, Ontario
Welcome To Suite 210 At 7300 Yonge Street, A Rare Corner Residence Offering Over 1,800 Sq/Ft Of Refined Living. Completely Renovated With Exceptional Attention To Detail, This One-Of-A-Kind Suite Showcases High-End Custom Craftsmanship, Highlighted By Gleaming Hardwood Floors Throughout. You're Welcomed By Floor-To-Ceiling Wraparound Windows That Flood The Space With Natural Sunlight & Showcase Sweeping South-West Views. The Custom-Designed Kitchen Is a True Showpiece, Featuring Premium Built-In Cabinetry, Striking Stone Countertops & Backsplash, & Stainless Steel Appliances. The Bright & Spacious Breakfast Area, Framed By A Bay Window, Creates The Perfect Setting To Enjoy Your Morning Coffee. Ideal For Both Relaxing & Entertaining With Convenient Walk-Thru To the Dining Room. The Open Concept, Generous Living Room & Dining Area Offers A Sophisticated & Versatile Space For Any Occasion. Step Outside To Your Private, Tree-Lined Balcony To Soak In The Early Morning Light Or Take In The Stunning Sunsets That Paint The Sky Each Evening. The Grand Primary Suite Offers A Peaceful Retreat, Complete With Oversized Windows,His and Hers Large Walk-In Closets Outfitted With Custom Organizers, And A Beautifully Appointed 4-Pc Ensuite With A Glass-Enclosed Shower and Custom Shelving. The Second Bedroom Is Equally Inviting, Bright, Private, With a 4-Piece Ensuite, Featuring A Glass-Framed Soothing Sinker Tub, Perfect For Family Members Or Overnight Guests. Additionally, A Full-Sized Laundry Room With Side-By-Side Washer & Dryer, Tons Of Custom Storage, And A Stylish 2-Piece Powder Room Add A Touch Of Convenience Rarely Found In Suites Of This Kind. This Exceptional Home Also Includes An Owned Parking Space And Storage Locker, Providing Ease And Practicality Without Sacrificing Luxury. Whether You're Downsizing With Intention Or Simply Seeking A Fresh Start In An Elegant, Turnkey Space, Suite 210 Offers The Perfect Balance Of Comfort, Sophistication, & Serenity. Welcome Home. (id:24801)
RE/MAX Realtron Robert Kroll Realty
2450 Bromus Path
Oshawa, Ontario
This is a ravine and corner unit that has an unobstructed view from three sides a beautiful Open Concept Tribute Community Built Home. The Bright Corner Unit Feels Like A Semidetached House. The Townhouse Backs Onto A Ravine. Lots Of Natural light, A Family Room, and 2 Wooden Decks.4 Bedrooms, around 1800 sqft. Townhouse. Walking Distance To the University Of Ontario Institute Of Technology & Durham College, Minutes From The 407. Nestled In A Family-friendly Neighbourhood Of Oshawa, This Ravine Corner Freehold Townhouse Has the Feel Of A Semi-detached Home And Has Charming 4 Bedrooms Which Offer A Perfect Blend Of Comfort And Modern Living. Boasting A Spacious Layout Across Multiple Levels And An Unblocked View From 3 Sides, This Home Is Designed To Accommodate The Needs Of A Growing Family Or Those Seeking Ample Space. (id:24801)
Homelife/miracle Realty Ltd
504 - 1695 Dersan Street
Pickering, Ontario
Brand New, Never Lived In Townhome In Sought-After Duffin Heights! This Spacious 3-Storey, 1,921 Sq. Ft. Home Offers A Bright And Functional Layout Perfect For Modern Living. The Second Floor Features An Open-Concept Living, Dining, And Kitchen Area With Stainless Steel Appliances, Ideal For Everyday Living And Entertaining. Enjoy Laminate Flooring Throughout Completely Carpet Free! Upstairs, The Primary Bedroom Includes A Walk-In Closet And A 3-Piece Ensuite. Two Additional Well-Sized Bedrooms Share A 4-Piece Bath, And The Convenience Of An Upper-Level Laundry Room Makes Chores A Breeze. The Ground Floor Includes A Versatile Family Room And An Additional Powder Room, Offering Plenty Of Space For A Home Office Or Playroom.Parking Is Easy With A Single-Car Garage Plus A Driveway Space. Located In A Vibrant Community Close To Parks, Schools, Shops, And Transit, This Brand-New Home Offers Comfort And Style In An Unbeatable Location. (id:24801)
Royal LePage Signature Realty
1919 - 2545 Simcoe Street N
Oshawa, Ontario
? Walking Distance to restaurants, banks, and grocery stores like RioCan, Costco, etc. Steps to Durham College & Ontario Tech University Easy Access to Hwy 407 for seamless commuting, World-Class Building Amenities: 24/7 Concierge Service for security and convenience, Fully Equipped Fitness Facility, Cardio Room, Weight Room, Yoga & Stretch Studios ,Spin Studio. Expansive Outdoor Terrace & Lounges Lounge & Dining Areas, BBQ Stations ,Private Dining Room with Catering Kitchen; Event & Workspaces, Event Lounge, Business Lounge, Breakout Study Pods, Tech Lounge, Sound Studio & Tool Annex, Interior Features: 9 Ceilings on Main Floor, 8 Ceilings on Upper Floors, Smooth Ceilings Throughout, Laminate Flooring in entry, living/dining, kitchen, hallways, bedrooms, and den, Natural Oak Stairs with Wood Railings & Pickets, Modern 5 MDF Baseboards & 2 Window/Door Casings, Designer Paint Finishes Low VOC latex paint for walls, semi-gloss for trims & bathrooms, Spacious Closets Mirrored sliders or swing doors in entry and bedrooms, Contemporary Kitchen: Sleek Cabinetry & Quartz Counter tops, Tiled Backsplash Undermount Stainless Steel Sink with Chrome Faucet, Kitchen Island with Flush Breakfast Bar, Premium Stainless Steel Appliances: Premium Stainless Steel Appliances: 30 Slide-in Range, 30 Hood fan/Microwave Combo, 24 Paneled Dishwasher, Luxurious Bathroom: Modern 2-Door Vanity Cabinet & Stylish & Functional Finishes (id:24801)
Century 21 Premium Realty
Lph09 - 55 Mercer Street
Toronto, Ontario
Welcome to Suite LPH09 at 55 Mercer St! This beautiful, sun-filled one plus den, with two baths offers floor-to-ceiling windows with breathtaking views of Toronto's skyline. You'll be living amidst style and comfort. This suite features Marvelous 9-ft ceilings, sleek, modern kitchen with quartz countertops, backsplash, and built-in appliances. Live in Toronto's Entertainment District with a 100 Walk Score and 100 Transit Score, steps away from the CN Tower, Rogers Centre and top restaurants. (id:24801)
Homewise Real Estate
29 Newstead Road
Brant, Ontario
This Executive Style Detached, Double Car Garage Home is in Paris's desirable neighborhood. This 2225 SQFT Gorgeous Home Features 4 Bedrooms, 2.5 Baths, Full Kitchen, Stainless Steels Appliances, Shutters For Windows Covering, Carpet And Laminate Throughout The Home. Gorgeous Upgraded Eat-In-Kitchen with Granite countertop. Main Floor Features 9 Ft Ceilings, . Master Bedroom With Large Walk-In Closet. Decent number of windows allowing natural light to fill the entire house, creating a warm and cozy atmosphere. Close To Highway 403, Parks, Sports Complex And Sacred Heart Catholic & Cobblestone Public School. (id:24801)
Homelife Superstars Real Estate Limited
624 - 36 Zorra Street
Toronto, Ontario
Welcome to 36 Zorra, The Ultimate In Urban Living. Amazing Opportunity To Live In The Heart Of The Vibrant South Etobicoke Community. Oversize Floor To Ceiling Windows, 9 Foot Smooth Ceilings, Ensuite Laundry, Spacious Bedrooms, & Beautiful Views. Incredible Building Amenities Include Rooftop Pool Deck, Sauna, Fitness Centre, BBQ Area, Games Room, 24/7 Concierge & Guest Rooms. (id:24801)
P2 Realty Inc.
9 Flaherty Lane
Caledon, Ontario
Welcome to 9 Flaherty Lane, a breathtaking custom estate available for lease in one of Caledon's most prestigious enclaves. Set on 10.6 acres and backing onto 50 acres of conservation land, this residence offers a rare opportunity to enjoy resort-style living in complete privacy. With over 13,500 square feet above grade and more than 20,000 square feet in total, the home provides expansive space, refined finishes, and a lifestyle of unmatched comfort. Inside are five spacious bedrooms, each with its own ensuite, including a luxurious Owners Suite with dual his-and-her ensuites. A private guest suite on the lower level ensures comfort and discretion. Soaring ceilings from 10 to 21 feet span all three levels, with dramatic open-to-above living areas that flood the home with natural light, enhanced by a bespoke solarium and sunroom. Signature features include a two-level mahogany library with spiral staircase, a home theatre, a retro 1950s-style diner, and a gourmet kitchen with a 60" Wolf gas cooktop and oven. The five-car garage, multiple fireplaces, and nine geothermal systems ensure both luxury and efficiency. Outdoors, enjoy a spring-fed one-acre pond, a gazebo, and a designer patio with custom railings overlooking the water. Additional highlights include a high-capacity well pumping 120 litres per minute, an oversized septic system, a new roof completed in 2024, and a 16-camera Telus security system. Built to the highest standards with custom materials. Whether relocating or simply looking for a private retreat, this estate offers an exceptional experience. (id:24801)
Sam Mcdadi Real Estate Inc.
3916 Tacc Drive
Mississauga, Ontario
Legal Basement One Bedrm Apartment In A Corner Detached House, Sunny, Furnished, Gloss White Ikea Kitchen W/European Appliances, Great For Professionals Or Yonge Family, Furnished Bedrm W/ Closet, Large Bathrm W/Walk In Shower And Glass Door, Pot Lights, Living Furnished W/Sofas , Ceramic And Laminate Flooring (id:24801)
RE/MAX Real Estate Centre Inc.


