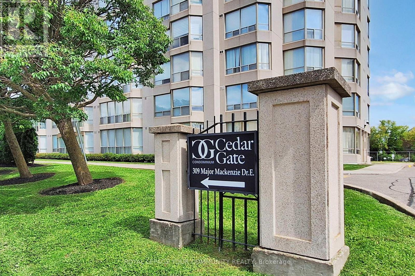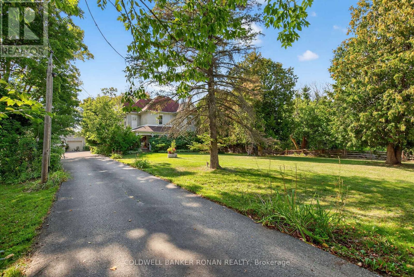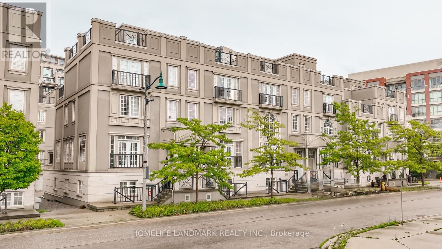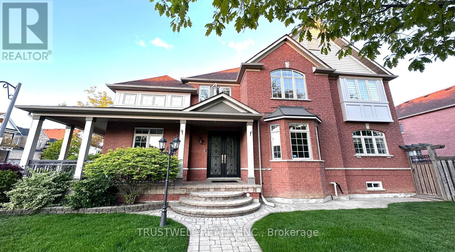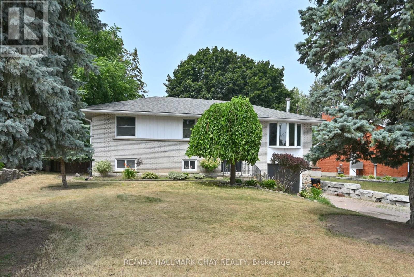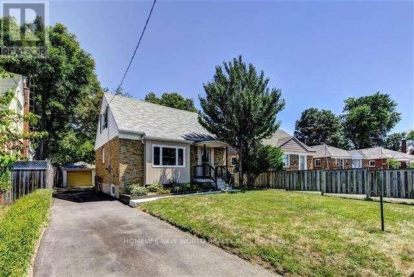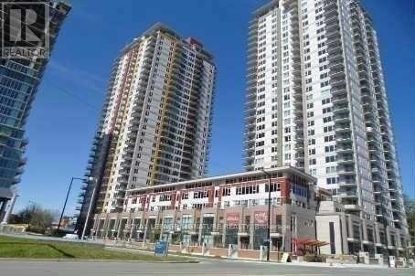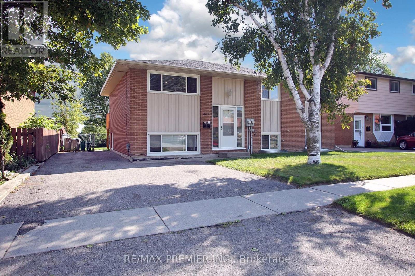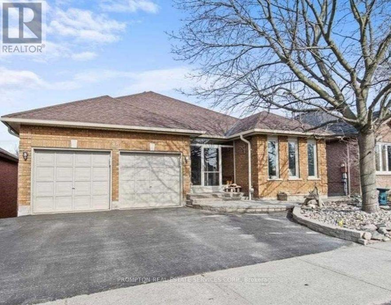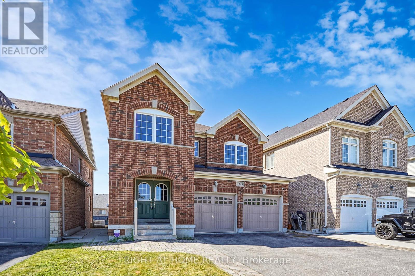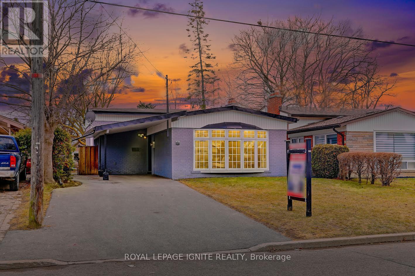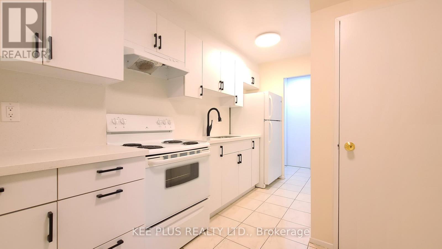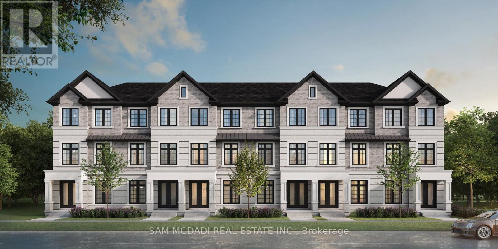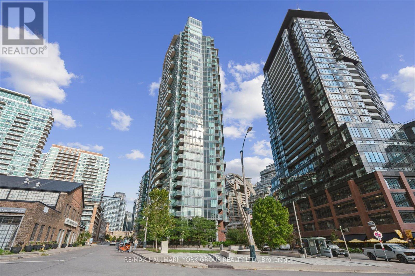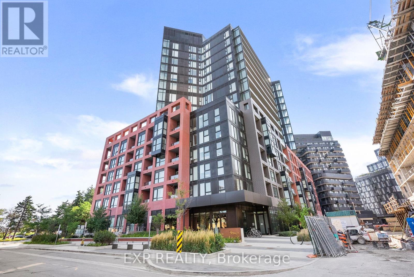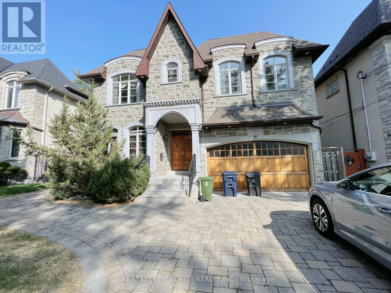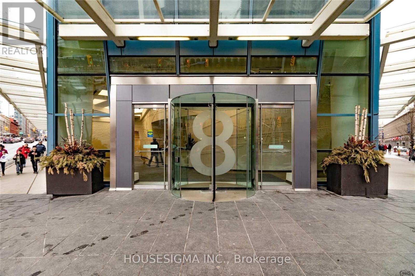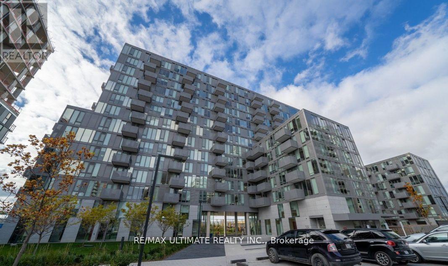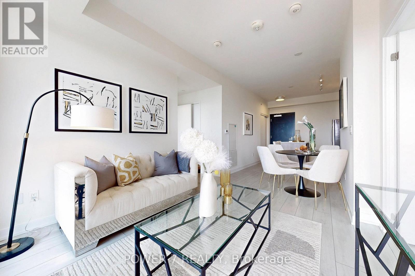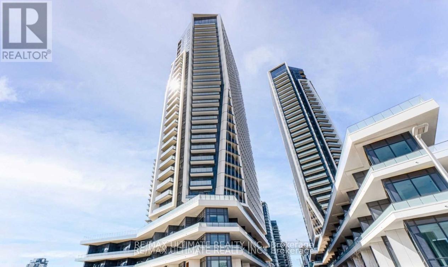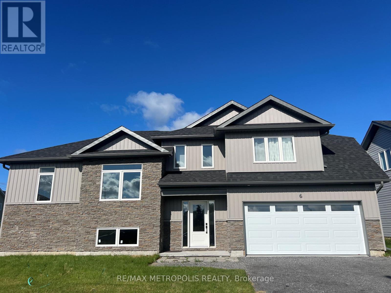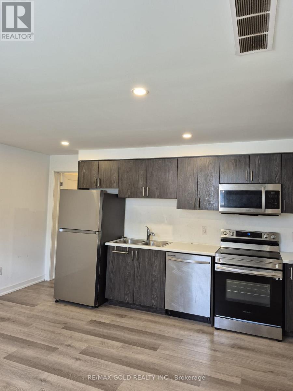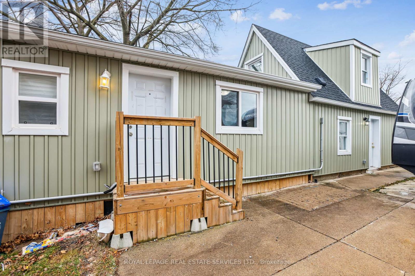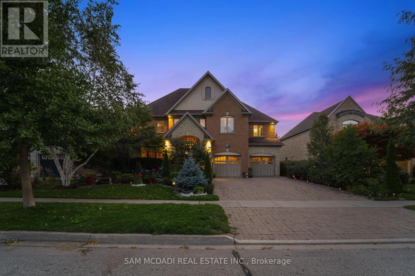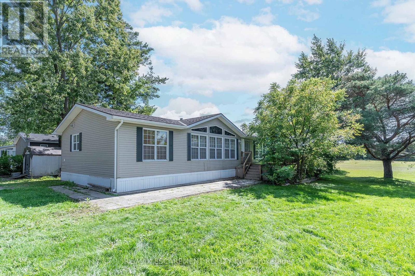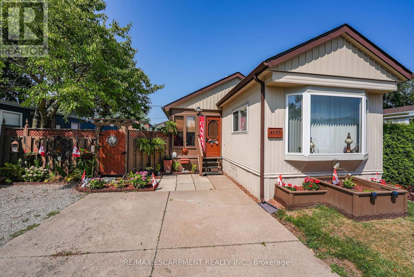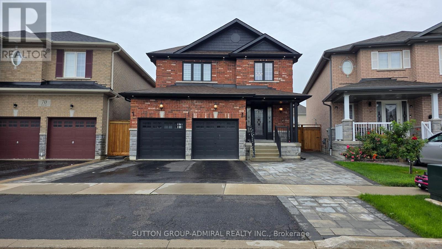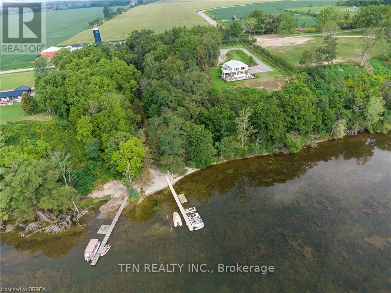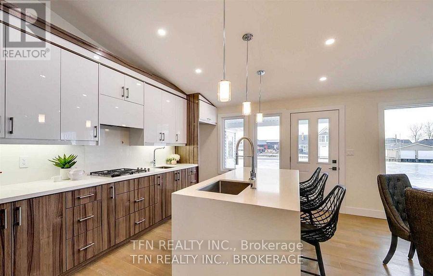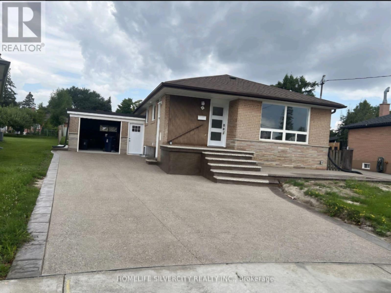205 - 309 Major Mackenzie Drive
Richmond Hill, Ontario
Welcome to your bright and spacious condo offering a thoughtfully designed split-bedroom layout with a versatile den that can double as a home office. 2+1 bedrooms, shy of 1200 sq ft (1,167sq ft), this suite features an open-concept kitchen overlooking the living and dining areas,perfect for both relaxing and entertaining. Floor-to-ceiling windows fill the space with natural light, creating a warm and inviting atmosphere. 1 Parking & 1 Locker.This home provides the perfect opportunity to renovate to your own taste and liking design a space that truly reflects your lifestyle. The building is well maintained and offers resort-style amenities including: gym, sauna, outdoor pools, tennis and squash courts, a games room, party/meeting room, 24-hour security with a guard, visitor parking, secured underground parking, and a security system. Underground parking includes EV chargers, bike storage.All-inclusive maintenance fees cover heat, hydro, water, cable TV, internet, and insurance making it both affordable and worry-free. Ideally located steps to the GO Train,shopping, dining, and everyday conveniences. Flexible closing available. (id:24801)
Royal LePage Your Community Realty
Th173 - 151 Honeycrisp Crescent
Vaughan, Ontario
About one year old, 2 Bedroom 2.5 Bathroom Condo Townhouse By Menkes. One Exclusive Parking Space Included. Convenient Location, Near Vaughan Centre Transit Hub, Access To TTC Subway, Viva & Yrt. Close Proximity To Hwy7/407/400, Ikea, Costco, Walmart, Cineplex etc. Lots of natural Sun light, Walk-In Closet In Main Bedroom & Lots of storage. Modern Kitchen W/ Built-In S/S Appliances, Open Concept Layout and a Private Balcony. Lots of amenities Including Fitness Centre, Party Room Etc. High end finishes throughout. A must see. (id:24801)
Century 21 Green Realty Inc.
1516 17th Side Road
New Tecumseth, Ontario
Nestled among rolling farmland, this picturesque 1.17-acre property offers a storybook setting full of charm and character. This Century home is ready to be someone's dream restoration & features a welcoming front veranda, flagstone walkways, and a covered front porch, a spacious back deck and detached garage/workshop. Surrounded by mature trees and lush perennial gardens, the property provides a tranquil, park-like atmosphere. A separate back entrance to the office area with floor to ceiling window with west views & stunning sunsets also makes it a great flexible workspace. Offering approximately 2,600 sq. ft. of living space, the home boasts large principal rooms, Primary Bedroom w/Walk-in Closet & 5pc Ensuite Bath, Large Country Kitchen w/Walk-in Pantry, Walk-in Closet/Mud Room w/entrance to back deck, original stained-glass windows. The third floor features a spacious games room/attic that could easily serve as a games room or creative retreat with an oversized 5 paned window with south facing views. The detached garage (23.6 x 21.10) includes an attached workshop (19.10 x 43.3) with a separate driveway/parking and oversized garage door ideal for a home-based business. This property is fully fenced & gated. Conveniently located just north of Hwy 9 with quick access to Highways 27 and 400, this unique property combines country living with commuter convenience. (id:24801)
Coldwell Banker Ronan Realty
9 Mackenzie's Stand Avenue
Markham, Ontario
Luxurious Freehold Townhome At Downtown Markham. Spacious High Ceiling/Large Windows Living Room on Main Floor. Double Car Garage, 5 Bedrooms 5 Washrooms Interior Finishing. Direct Access From Garage. Majestic Exterior Looks of 2 Terraces and a Private Roof Top Garden. Excellent Location: Close to School,Pan Am Centre, York U Campus, Shops, Restaurant, Grocery, Hwy 404/407, Ymca & Go Station & Viva. (id:24801)
Homelife Landmark Realty Inc.
5321 Eighth Line
Essa, Ontario
9.79 Acres Just Outside Cookstown, close to Alliston, quick access to Highway 400. This property offers tremendous potential with a versatile floor plan- 3 bedroom sidesplit and the opportunity to add a fourth bedroom. (main floor room currently being used as 4 bedroom with 3 pc ensuite). Multiple walkouts provide seamless indoor-outdoor living and beautiful views of the surrounding property. The unspoiled basement is ready for your personal touch, offering possibilities for additional living space or a recreation area. The land itself is a great find with approximately 4 acres of hay at the rear, plus a barn, paddock area and storage shed. Whether you're looking to restore and update the home with your own style or create a peaceful retreat with room to grow, this property is brimming with opportunity. TLC needed. Own a country escape in a sought-after location. (id:24801)
Royal LePage First Contact Realty
4 Thimbleweed Street
Markham, Ontario
Luxury 4 bedroom detached home for lease in the prestigious Wismer community of Markham. Situated on a 50' lot and located near top-rated schools including Bur Oak Secondary, Wismer Public School, and Fred Varley P.S. Spacious layout featuring 10-ft ceilings and hardwood floors throughout. Open-concept kitchen with granite countertops, custom cabinetry, and high-end stainless steel appliances. Double garage with epoxy flooring, California shutters, pot lights, and central vacuum system. Oversized primary bedroom with large walk-in closets and 4 upgraded bathrooms throughout the home. Conveniently located close to parks, schools, transit, Mount Joy GO Station, and shopping including Markville Mall. (id:24801)
Royal Canadian Realty
8 Douglas Drive
New Tecumseth, Ontario
First time on market for this custom built bungalow on a sensational large lot in a sought after area of Alliston. The owners lived in this brick home with their oversized garage for many years carefully maintaining and enjoying the neighborhood. With ample main floor living area for a couple and lower level finished for guests or extended family. You'll enjoy the peaceful feel of country living while only being 15 minutes from highway 400 & highway 50 and is located within walking distance of schools, Honda, shops, restaurants, walking trails & more! Sitting on a large lot that offers plenty of room to garden, play, and create the outdoor oasis you've always dreamed of, endless possibilities await. This home is a canvas, ready for your vision, your style, and your future. Whether you're looking to restore its original charm or create something entirely new, this is your chance to own a piece of history and make it truly yours. (id:24801)
Coldwell Banker Ronan Realty
12 Stiles Avenue
Aurora, Ontario
Rare walkout basement townhome with breathtaking west facing sunset views! Nestled on prestigious Stiles Ave, one of Auroras most coveted and tranquil streets, this exceptional freehold townhome is a rare chance to own a meticulously upgraded retreat backing onto the park with sweeping sunset and skyline views from every level. The elevated position ensures privacy and an unparalleled outlook, while the unbeatable location places you moments from gourmet markets, top-rated schools, boutique dining, healthcare, lush parks, and GO Station for easy access to Toronto. Meticulously updated, this home seamlessly blends modern elegance with functionality. The 2022 interior refresh sets the stage, professionally painted with new hardwood flooring throughout including the staircase, a newly enclosed upper landing, and sleek new railing. The main and lower floors boast smooth ceilings with LED pot lighting, while the second floor shines with contemporary fixtures. The chef-inspired kitchen was transformed in 2024 with a stunning backsplash, all-new cabinetry and hardware, expanded quartz countertops, and thoughtfully designed bulkhead. Updated bathrooms dazzle with new vanities, mirrors, and lighting. The professionally finished basement offers a versatile space that walks out to your private backyard overlooking the park. Mechanical upgrades ensure worry-free living, including new roof 2018, new furnace, A/C, and hot water tank in 2022, along with a new dishwasher, LG dryer, toilets, window coverings, and stylish interior door hardware throughout. Outside, the backyard has been re-graded and complemented by a new two tier 320sf deck, ideal for sunset gatherings, and all new fencing for added privacy. A new driveway with no sidewalk enhances functionality, while three car parking (including fully drywalled garage with direct entry) caters to modern needs. Don't miss this meticulously upgraded gem in Aurora with golden sunsets, skyline views and prime convenience! (id:24801)
Century 21 Atria Realty Inc.
57 Emery Hill Boulevard
Markham, Ontario
Welcome to this Emery built 4-bedroom detached home on a rare corner lot in the heart of Berczy Village. One of Markham's most desirable neighborhoods. Located on a premium corner lot across from a park and within top-ranking School zones like Stonebridge P.S. just down the street and Pierre Trudeau H.S. minutes away. This approx. 3,000 sq.ft. two-storey home offers the perfect blend of modern living and family-friendly location. Professionally Renovated Top to bottom from a 90" fiberglass Double door entrance to a gourmet kitchen complete with stainless steel appliances & quartz countertops. Spacious open-concept living and dining areas with hardwood floors, high ceilings, and stylish finishes. Large primary bedroom with walk-in closet and 4-piece ensuite. Fully finished basement & lots of storage. Beautifully landscaped backyard with interlocking stone patio, perfect for entertaining guests, summer barbecues, or relaxing evenings outdoors. And much more! Move-in ready! (id:24801)
Trustwell Realty Inc.
8 Doner Street
New Tecumseth, Ontario
Set in one of Alliston's most established and desirable neighbourhoods, this beautiful bungalow sits on a gorgeous private mature lot minutes away from downtowns vibrant shops and dining, hospital, Riverdale park, community pool, and the Boyne River! Truly a rare find! With several updates throughout, the main floor features an open layout, enhanced by newer appliances, walkouts to massive deck overlooking a true urban retreat surrounded by mature trees. Ideal for multi-generational living or supplementary income, the self contained in law suite offers complete independence with its own entrance and amenities. Located within walking distance to both newer public and catholic schools, this home combines lifestyle, location, and long term value! Whether you're upsizing, downsizing, or investing, this is a great opportunity to own a move-in ready property in one of Alliston's most coveted communities. (id:24801)
RE/MAX Hallmark Chay Realty
11 Ellington Drive
Toronto, Ontario
This beautiful home is just steps from Lawrence, TTC and shopping and backs onto green space! Walk out to your beautiful entertaining deck! New renovated 2-bedroom basement suite. (id:24801)
Homelife New World Realty Inc.
905 - 25 Town Centre Court
Toronto, Ontario
Luxurious "Centro" Condo, with great Amenities. Large Open Concept unit, overlooking green space. Safe building, with security. Walking Dist to Transit hub. Scar Town Cent Shopping Mall. Tte, Restaurants, Parks. Ymca. Close to UofT. Hwy 401.Underground parking, I Locker, security, indoor pool, sauna, exercise room, gym, party room, steam room, security system, BBQ garden. (id:24801)
Royal LePage Signature Realty
361 Dwight Avenue
Oshawa, Ontario
Legal duplex offering two self-contained units, 2 washers, 2 dryers, separate hydro meter, and a total of four parking spaces. This raised bungalow features bright, large sized windows including those on the lower level. The main floor includes three spacious bedrooms, a full bathroom, and an eat-in kitchen. The lower-level unit offers two bedrooms, a bathroom, and its own eat-in kitchen. The home has seen many updates over the years, including windows, electrical, lighting, flooring, trim, forced-air gas furnace & A/C (upper unit), baseboard heating & hot water tank (lower unit), and laundry facilities. Backing directly onto Lake Vista Park, this property is ideally located within walking distance to the community centre, school, childcare, and the lake. Plus, it's just a short drive to the beach. (id:24801)
RE/MAX Premier Inc.
Lower Bsmt - 83 Garden Street
Whitby, Ontario
Brand New Renovated Lower Basement Unit Backing Onto A Ravine. 750 sq. ft. W/Separate Entrance. 1 Spacious Bedroom with Fireplace. Walk-out to A Private Backyard, Overlooking Beautiful Ravine. Offers cozy Living space with a fully equipped Kitchen , hardwood floor . Ensuite Laundry, Private Washroom. 1 Parking Spot on Driveway. Newly Installed Water Softener and Filter System. Great Location Close To All Amenities, Directly Behind Trafalgar Castle School! Close to 401, Go Train Station, Walking Distance to Public Transit and Downtown Whitby. (id:24801)
Prompton Real Estate Services Corp.
1373 Woodstream Avenue
Oshawa, Ontario
Beautifully Maintained 4+1 Bedroom, 4-Bath Detached Home in Oshawa Desirable Taunton Community. Features a Separate Entrance to a Finished Walk-Out Basement With Second Kitchen, Bedroom, Bath, and Laundry. Large Modern Eat-in Kitchen With Granite Counters and Stainless Steel Appliances, Open-Concept Living/Dining, Family Room With Vaulted Ceiling, Hardwood Floors, and Gas Fireplace. Spacious Primary Bedroom With Walk-In Closet and En-suite Bathroom. Second-Floor Loft/Media Room Adds Flexible Living Space. Double Driveway, Double Garage, and Family-Friendly Location Near Top Schools, Parks, Transit, Shopping, and Rec Centres. A Rare Opportunity Offering Comfort And Functionality. (id:24801)
Right At Home Realty
47 Deerfield Road
Toronto, Ontario
Beautifully Renovated Home On A Premium Size Lot (43' X 126') *** Sought After Location ***Steps To Beautifully Renovated Home On A Premium Size Lot (43' X 126') ***Sought After Location ***Steps To TTC On Brimley Road *** Located conveniently between Lawrence & Eglinton *** Upgraded Kitchen (2022)*** Recently Upgraded Windows (2022) *** Beautiful Front Bow Window*** Newer Central Air *** Newer Gas Furnace *** Brand New Hardwood Floors (2025) *** Finished Basement (2022)*** Pool Sized lot*** New Driveway (2022) *** Close to transit, schools and places of worship. Close to highway 401, all shopping and amenities* Homeowner willing to put in Separate Entrance before the closing date. (id:24801)
Royal LePage Ignite Realty
2055 - 100 Mornelle Court
Toronto, Ontario
Welcome to 100 Mornelle Court, Unit 2055a bright, newly renovated 2-bedroom + den, 2-bathroom condo townhouse offering about 1,200 sq ft of versatile living over two levels. Perfect for families or students, this thoughtfully updated home features a neutral palette and clean finishes that invite you to infuse your own decorative style and make it truly your own. The open layout includes a generous den that easily converts to a third bedroom or home office, durable laminate hardwood and ceramic floors, and a spacious primary suite complete with a walk-in closet and private 2-piece ensuite. The kitchen is fully equipped with fridge, stove and range hood, while in-unit laundrywith washer and dryeradds everyday convenience. Situated in a well-managed, family-friendly complex, youll enjoy amenities such as an indoor pool, gym, sauna, party room, boardroom, childrens playground, underground paid car wash and visitor parking, with a one-time $50 fee for pool and gym access. Just steps from the University of Toronto Scarborough and Centennial College, and mere minutes from TTC bus stops, Kennedy and McCowan stations, Guildwood GO and Highway 401, this home offers seamless commuting. Nearby schools, Walmart, Scarborough Town Centre, local plazas, medical clinics and Centenary Hospital ensure all essentials are close at hand, while Morningside Park and the Toronto Pan Am Sports Centre provide outdoor and recreational options. Set in a neighbourhood celebrated for its strong community spirit and safety programs, Unit 2055 at Mornelle Court is ready for you to move in, personalize, and truly feel at home! (id:24801)
Kee Plus Realty Ltd.
Bsmt - 40 Rowatson Road
Toronto, Ontario
Tastefully 3 Bedroom, 2 Washroom Lower Level Apartment. Conveniently Located In The Well Sought After Guildwood Neighbourhood. Tastefully Upgraded With High Quality Hardwood Floors, Open Appliances. Minutes To 401 Guildwood Go, Parks & Plazas. (id:24801)
RE/MAX Hallmark Realty Ltd.
35 Ruby Way
Whitby, Ontario
Welcome to The Manors on Mayfield, Whitby's newest collection of luxury freehold townhomes, perfectly positioned near vibrant shops, trendy eateries, major highways, transit, and everything your lifestyle demands. These brand new homes, with anticipated closings at the end of 2026, are thoughtfully designed to support multigenerational lifestyles or create rental income opportunities through smart, flexible layouts. Step inside and be greeted by premium finishes throughout: rich hardwood flooring from top to bottom, gleaming stone countertops, undermount sinks, and an upgraded kitchen faucet that blends form and function. The architectural details shine with 9 foot ceilings on both the main and upper levels, a tray coffered ceiling in the primary suite, and a stained oak staircase that adds warmth and sophistication. Your personal retreat continues in the principal ensuite, where framed glass showers and jacuzzi tubs transform everyday routines into spa like indulgence. With features like 8 foot entry doors, an electric vehicle charger rough-in, SMART home thermostat, and a Heat Recovery Ventilator (HRV), comfort and innovation go hand in hand. A full 5pc appliance package is included along with a free finished basement and one-time assignment for added peace of mind. With tailored mortgage solutions available through RBC, BMO, and TD, The Manors on Mayfield invites you to own a modern, connected home in one of Whitby's most promising new communities! (id:24801)
Sam Mcdadi Real Estate Inc.
1113 - 150 East Liberty Street
Toronto, Ontario
Welcome To Liberty Place In The Heart Of Torontos Vibrant Liberty Village! This Bright And Stylish 1 Bedroom, 1 Bathroom Condo Offers A Perfect Blend Of Modern Design And Urban Convenience. Featuring Floor-To-Ceiling Windows, An Open-Concept Layout, In-Suite Laundry, And A Private Balcony, This Suite Is Designed For Natural Light And Effortless Living.The Contemporary Kitchen Boasts Sleek Black Appliances, Granite Counters, And Ample Cabinetry, While The Spacious Living/Dining Area Provides The Ideal Spot To Relax Or Entertain. A Comfortable Bedroom With Generous Closet Space And A Well-Appointed 4-Pc Bathroom Complete This Urban Retreat. At Liberty Place, Residents Enjoy Top-Tier Amenities Including A Fully-Equipped Gym, Yoga Studio, Party Room With Terrace & BBQs, Guest Suites, Visitor Parking, And 24/7 Concierge Service. Located Just Steps To Shops, Cafés, Restaurants, Parks, And Transit (TTC, GO Station, With The Future SmartTrack/King-Liberty GO), You'll Love The Energy And Convenience Of This Trendy Neighbourhood. Perfect For First-Time Buyers, Investors, Or Anyone Looking To Experience Downtown Living At Its Best! (id:24801)
RE/MAX Hallmark York Group Realty Ltd.
209 - 10 Bloorview Place
Toronto, Ontario
Luxury & Elegance Ravine Residential condo, This Chic Sun-filled, renovated Unit In The Luxurious Aria Condominiums. Quiet Green area with amazing community and min to 401 and Subway station. Recently renovated with Excellent Spacious Layout..With open View. Hardwood Floors, Granite Countertops, Backsplash, Stainless Steel Appliances, 10 Foot Ceilings,.Counter Tops,Double Sinks,Hardwood Flooring Throughout. Walk in closet, Parking And Locker Included.Chateau Styled Grand Lobby.Close To Shopping, Hospital, Ttc, Walking distance To Subway Station.Excellent Amenities: Party Room, billiard, indoor swimming pool with sauna, Recreation Room,Cards Room. Golf simulator room, 24Hr Concierge, Aerobics/Yoga Studio,Exercise Room,And Landscaped Terrace. (id:24801)
Forest Hill Real Estate Inc.
5103 - 88 Scott Street
Toronto, Ontario
Welcome Home to 88 Scott! This stylish and bright 1 bedroom unit boasts a den AND a sun filled solarium. Open concept living w custom lighting w integrated appliances and custom marble island. Sleek, modern finishes and a view that cant be beat! This well managed building with tons of amenities is close to EVERYTHING you need living downtown; steps from TTC, King St, St Lawrence Market, community parks. Live your best city live at 88 Scott! (id:24801)
Property.ca Inc.
1605 - 8 Tippett Road
Toronto, Ontario
Penthouse 16th Floor 3-Bdrm, 2-Bath Corner Suite At Express Condos! Boasting Over 1,049 Sq.Ft + 200 Sq.Ft Balcony, This Rare Offering Features Panoramic Unobstructed Views From The Downtown Skyline To Expansive East & West Exposures. Bright Open-Concept Layout With Modern Finishes And Functional DesignPerfect For Families And Entertaining. Includes Parking, Bike Stand & Locker. Steps To Wilson Subway, Yorkdale, Hwy 401/Allen Rd, Shops & Dining. Only 2 Yrs New, Family-Friendly Building W/ No Neighbours Above. (id:24801)
Exp Realty
Upper - 336 Greenfield Avenue
Toronto, Ontario
Luxury detached home in the heart of Willowdale East, Toronto. Main and second level features 4 bedrooms and 4 bathrooms (primary bedroom reserved for landlords storage, not included). Main floor boasts 10 ft ceilings, marble and walnut flooring, multiple skylights, and crystal chandeliers. Chefs kitchen with high-end appliances. Walking distance to subway, supermarkets, and the top-ranked Earl Haig school. Move-in ready, enjoy upscale living in a prestigious community. Landlord is willing to have 4 checking times every year. (id:24801)
Bay Street Integrity Realty Inc.
2602 - 275 Yorkland Road
Toronto, Ontario
Unobstructed Breathtaking Views Of The City Of Toronto From The 26th Floor! Tons Of Natural Light, Rare Quality Monarch Built,Spacious corner unit w/stunning view. Functional layout w/one bedroom + separate den. Good-sized den could be as office, offers an open-concept layout with 702 sq ft of interior living space and a 80 sq.ft open balcony that's 782 sq.ft of total comfort and style! The Modern kitchen features ample granite counter space and overlooks the living and dining areas, ideal for entertaining or relaxing at home. Stainless steel kitchen appliances. One parking & one locker included. 24-hour concierge. Great recreation facilities w/indoor pool, guest suites & huge courtyard. Beautiful Suite, just over 10 years new. A nice place to call home or as an investment property. Priced to sell.Easy access to 404/DVP/401. Close To Subway, Fairview Mall, Community Centre, Library & Park. (id:24801)
Cityscape Real Estate Ltd.
3509 - 8 The Esplanade Avenue
Toronto, Ontario
Spectacular Condo At L Tower.This Spacious Has Unit Spectacular View Of The Lake And The City*Incredible Layout W/Funct 1 Bedroom Has Built In Miele Appliances, Marble Counters, And Wood Flooring Throughout. Clean, Modern Design..Walk Score 98!!Walk A Couple Blocks East To The St. Lawrence Market, Resto's, Entertainment, Or A Couple Blocks West Union Station, To Financial District. Hotel Style Amenities Such As Indoor Pool, Gym, Guest Suites, And More. (id:24801)
Housesigma Inc.
420 - 251 Jarvis Street
Toronto, Ontario
This elegant one-bedroom, one-bathroom suite is situated in the dynamic center of downtown Toronto. The property features a range of contemporary upgrades, including a sophisticated walk-in shower and impressive 9-foot ceilings, and laminate flooring. The open-concept layout encourages an abundance of natural light, fostering a warm and inviting ambiance with sleek stainless steel appliances, quartz counters and one storage locker for your convenience. Enjoy unobstructed west views from your private balcony, which serves as an ideal setting for both relaxation and entertaining.The location is exceptionally convenient, with proximity to Toronto Metropolitan University, the Eaton Centre, various subway stations, and medical facilities. Residents are afforded an outstanding selection of lifestyle amenities, which include 24/7 concierge services, a fully equipped fitness center, an outdoor swimming pool and Jacuzzi, guest suites for visitors, and impressive rooftop terraces. The party room and bar provide an elegant venue with views of the downtown skyline, making it ideal for hosting events or enjoying leisurely evenings. With direct access to public transit and numerous additional amenities, this condo exemplifies urban living at its finest. (id:24801)
RE/MAX Hallmark Realty Ltd.
Lph02 - 8 Wellesley St W Street
Toronto, Ontario
Welcome to 8 Wellesley Lower Penthouse Living with Iconic Toronto Views. Experience the perfect blend of elevated style and urban convenience in this stunning lower penthouse 2 Bed 2 Bath unit. Perched high above the city, this bright, open-concept suite offers unobstructed, panoramic views of the CN Tower and Toronto's dazzling skyline through expansive floor-to-ceiling windows. Built by award-winning Centre Court Developments, the intelligently designed layout maximizes space and natural light, making it ideal for both professionals and students. Situated at the legendary corner of Yonge & Wellesley, you're just steps from the TTC subway and within easy walking distance to the University of Toronto, Toronto Metropolitan University, and the best shopping, dining, and entertainment the city has to offer from Yorkville's luxury boutiques to the Eaton Centres flagship stores. Live in a prestigious, amenity-rich building in one of Toronto's most vibrant and connected neighbourhoods. *High Speed Internet Included* (id:24801)
Union Capital Realty
720 - 38 Monte Kwinter Court
Toronto, Ontario
Corner Suite with Jaw-Dropping Views & Unbeatable Location! Step into this sun-drenched, North-West facing 2-bedroom corner suite Live where style, convenience, and opportunity meet at The Rocket Condos. Just steps from Wilson Subway, minutes to Yorkdale Mall, and surrounded by every shop, restaurant, and amenity you could ever want. This bright facing 2-bedroom corner suite is flooded with natural light from floor-to-ceiling windows, offering sweeping views from your private balcony. Built in 2020, this modern home features an open-concept living space with quartz countertops, stainless steel appliances, and a private foyer entry that adds an extra layer of sound separation and comfort. The smart layout includes two sunny bedrooms and a bathroom thoughtfully tucked away from the kitchen and living area for maximum privacy. Enjoy world-class building amenities24/7 concierge and security, fitness centre, party room, BBQ area, visitor parking, kids playroom, and even on-site daycare perfect for families and busy professionals alike. Outside your door, walk to Costco, Home Depot, Starbucks, Michaels, Pure & Simple, and a variety of dining spots, or hop on the TTC for a quick ride downtown. With fast access to the 401, York University, and the city's best shopping and entertainment, this location is unmatched. Whether you're an investor, first-time buyer, or down sizer, this is more than a condo, its a lifestyle upgrade waiting for you. (id:24801)
RE/MAX Ultimate Realty Inc.
1110 - 31 Tippett Road
Toronto, Ontario
Enjoy The Convenience Of Condo Living in a desirable location of Clanton Park. Easy access to HWY 401/Allen Road. Fabulous Bldg Amenities & 24 Hr Concierge. Approx. 9 Ft Ceiling. 2Bedrooms & 2 Bathrooms with fresh new paint. Visitor Parking for convenience and ease. Pool for leisure and relaxation - located on the 7th floor. Gym to meet your fitness goals. 24-Hour Concierge for added security and assistance. BBQs for outdoor gatherings. Yoga Room for wellness and tranquility. Guest Suites for visiting friends and family. Kids Playroom for family-friendly living. Pet Spa for your furry companion. (id:24801)
Power 7 Realty
1905 - 30 Ordnance Street
Toronto, Ontario
Welcome 30 Ordnance, where contemporary design meets urban convenience. This stunning 1-bedroom suite with 1 locker offers a west view and a view of the lake. The open-concept layout creates an airy and inviting atmosphere, with approximately 500 sq. ft. of interior space complemented by an inviting exterior balcony, perfect for enjoying breathtaking sunsets. The modern kitchen featuring quartz countertops, a striking honeycomb backsplash, and customized stainless steel appliances. Throughout the suite, you'll find elegant laminate flooring and stylish finishes that add to its contemporary appeal. Residents of Playground Condos enjoy world-class amenities, including a rooftop pool and lounge, a state-of-the-art gym, a sauna, and a yoga studio. Entertain guests in the party room, relax in the theatre and lounge, or take advantage of the guest suites and visitor parking. With 24-hour concierge and security, you'll enjoy peace of mind and convenience.Perfectly positioned in the vibrant Garrison Point community, you'll be just steps from King West, Liberty Village, and the Lakeshore/Waterfront path. Enjoy easy access to parks, trendy shops, restaurants, pubs, and Billy Bishop Airport, with quick connections to the Gardiner Expressway, GO Train, TTC, and BMO Field. (id:24801)
RE/MAX Ultimate Realty Inc.
50 Bedford Park Avenue
Richmond Hill, Ontario
This 60 Feet Wide Lot Detached House Located At A Prime Area In Richmond Hill, Walking Distance To All Kinds Of Amenities On Yonge Street. This Immaculate House Featuring 4 Bedrooms, 4 Baths. Separate Entrance Finished Basement Comes With A Cold Room, Huge Recreation Area, Kitchenette, 4-pc Bath And Two Extra Bedrooms. Double Car Garage, Direct Access From The Ground Level, With Extra Long Private Driveway That Can Park 6 Cars. No Sidewalk. Covered Porch. Hardwood Floor Throughout The Ground And Second Level. Fireplace And Pot Lights In The Family Room, Can Walk-out To The Patio. The Gourmet Kitchen Featuring Stainless Steel Appliances, Granite Countertops, Extra Cabinets Provide More Space For Your Grocery Stock Up. Large Eat-in Area, A Skylight Bring In More Sunlight. You Can Access to A Huge Deck On The Upper Level Landing. His And Hers Closets And A 3-pc Ensuite Bath In The Primary Bedroom. This Family Home steps To All Kinds Of Shops, Restaurants, Viva/Yrt, Richmond Hill Centre For The Performing Arts, Schools And Parks. Recent Updates: Roof (2020), Exterior Granite Sidings (2020), Windows (2022). (id:24801)
Century 21 King's Quay Real Estate Inc.
5 Fairholme Court
Hamilton, Ontario
Welcome to this 4-bedroom, 4-level semi-backsplit home, ideally situated on a quiet and family-friendly court. This spacious residence offers a harmonious blend of comfort, functionality for growing families or those seeking versatile living space.Upon entry, you're greeted by a bright and airy open-concept living and dining area, enhanced by pot lights and a large picture window that floods the space with natural light. The entire home features contemporary laminate flooring and has been freshly painted in neutral tones, creating a warm and inviting ambiance throughout. The generously sized kitchen boasts stainless steel appliances, ample cabinetry, and pot lightingmaking it a perfect space for both daily meals. With multiple levels of living space, this home provides exceptional flexibility for home offices, play areas, or guest accommodations. Conveniently located close to schools, public transit, shopping centres, parks, and a wide range of local amenities, this home offers the perfect combination of suburban tranquility and urban convenience. (id:24801)
Sutton Group - Summit Realty Inc.
6 Summit Crescent
Belleville, Ontario
Discover the perfect blend of style and convenience in this stunning nearly 2 year old new build, nestled in the heart of Bellville, Ontario. Enjoy unparalleled access to Downtown charm, Schools,Recreational Facilities, Malls and much more. Main Floor marvels bright and airy living room with open concept design flows seamlessly throughput the space. (id:24801)
RE/MAX Metropolis Realty
18 Marigold Street
Brantford, Ontario
Welcome to 18 Marigold Street in the lovely Sky Acres neighbourhood in Brantford. This custom built Schuitt Homes detached features over 4400 finished square feet of living space, in a modern well appointed design. Beautiful flagstone walk way takes you to the grand front door and welcomes you into 9 ft ceiling, open concept living. Custom built-ins add romance into the large living room filled with natural light. Grand formal dining room perfectly situated between the kitchen and Living room. The kitchen features newer stainless steel appliances, granite counter tops, large island, under-mount lighting, and a charming breakfast nook for the morning coffee. Main floor laundry/mudroom with separate entrance to the basement and garage. Take the grand staircase with rod iron railing up to the second level with lush high end broadloom and 4 large bedrooms. The double door entry master features vaulted ceiling, pot lights, walk-in closet with custom shelving, and 5 piece spa like ensuite bath. 3 additional bedrooms with access to the luxurious main 4 piece bath, one bedroom has a bonus sunken den with built in desk. The finished lower level features 3 large areas, an impressive recreation room with hardwood flooring, additional den for guests, and a workout space with 3 piece bath access. Walk into the incredible backyard featuring large el fresco dining area under the wooden pergola, beautiful stone adorned fireplace feature wall with built in television perfect for watching the late night games outdoors. Enjoy all season swimming in the Swim spa that has been recently updated with new mechanical. Gorgeous lush perennial gardens adorn this stunning stucco and brick home creating eye catching curb appeal. Steps to Brantford Golf and Country Club, great schools, all major amenities and a few minute drive to major commuter routes. (id:24801)
Sotheby's International Realty Canada
812 - 4263 Fourth Avenue
Niagara Falls, Ontario
Discover this beautifully maintained 2-bedroom, 1.5-bath fully furnished condo, offering a turnkey lifestyle ideal for first-time homebuyers, savvy investors, or anyone seeking low-maintenance living in one of Niagaras most up-and-coming neighborhoods.Designed with a carpet-free interior and a functional open-concept layout, the unit features amodern kitchen with stainless steel appliances, pot lights, and a large window that floods thespace with natural light. The bright and inviting primary bedroom includes a convenient 2-pieceensuite, while both bedrooms are equipped with ample closet space and generous windows. A3-piece main bathroom and in-suite laundry provide added comfort and convenience.Possible operating as a successful vacation rental on Airbnb and other platforms, this propertyis not only move-in ready but also income-generating. Perfectly situated just minutes from Niagara Falls, top tourist attractions, dining, shopping,and offering easy highway access to Toronto and the US, the location is unmatched.Whether you're looking for a stylish personal residence or a smart investment opportunity, thiscondo delivers on all fronts. Dont miss your chance to own a piece of Niagaras growing realestate market. (id:24801)
RE/MAX Gold Realty Inc.
19 Bailey Street
St. Catharines, Ontario
Welcome to this tastefully updated 3-bedroom, 2-bathroom duplex in St. Catharines. Recently renovated, this residence showcases laminate hardwood floors and expansive windows that fill each room with natural light. The main floor unit features an open-concept kitchen and living room, ideal for both relaxation and hosting guests. A spacious bedroom with a double-door closet, a stylish four-piece bathroom, a large utility room, and laundry area complete this level. The second unit boasts a fully equipped kitchen, two well-appointed bedrooms on the second level, a convenient laundry area and a four-piece bathroom. Located near parks, trails, shopping, amenities, and major highways, this home offers both comfort and convenience for contemporary living. Whether you're looking for a savvy investment or a place to call your own, 19 Bailey promises to impress. (id:24801)
Royal LePage Real Estate Services Ltd.
32 Pennsylvania Crescent
Kitchener, Ontario
Welcome to 32 Pennsylvania Crescent, offering over 5,300 SF of total living space with 4 bedrooms and 4 bathrooms. Step inside and be met by a striking hallway open to the second floor. Touring the main floor, the family room boasts a vaulted ceiling and gas fireplace, along with hardwood floors and California shutters throughout. The kitchen is finished with granite countertops and stainless steel appliances, seamlessly connecting to the breakfast nook with a walkout to an elevated deck, ideal for morning coffee or casual dining. Above, the primary suite features his-and-hers closets and a spa-like 5-piece ensuite. Three additional bedrooms are generously sized with ample closets, and a shared 5 piece bath for added convenience. The partially finished lower level offers a recreation area, perfect for relaxing or game nights around the included air hockey table, a dedicated Nautilus gym, and open space ready to be customized into a theatre, playroom, or home hub. Outdoors, the low-maintenance backyard features a brick patio, no lawn to mow, and an included propane fire table, a ready-made retreat for entertaining or evenings under the stars. Set on a quiet crescent yet minutes to top-rated schools, shopping, trails, and commuter routes, this property blends convenience, comfort, and space at one address. (id:24801)
Sam Mcdadi Real Estate Inc.
1161 4th Concession Road W
Hamilton, Ontario
UNIQUE YEAR ROUND PROPERTY!!! Check out this spacious 50' x 26' Northlander on a large lot. This great property offers two great sized bedrooms & the convenience of two baths. The spacious Liv Rm offers a double sided See-Through Napoleon fireplace & plenty of windows to enjoy nature, Din Rm is open to the Kitch giving ample space for family & friends and the lg Kitch offers two tiered island/breakfast bar with seating and plenty of solid wood cabinets and walk-out to the lg 10 x 20 deck with hard roof, extending your entertaining space. There is also a bonus office space and your own private laundry in suite. The property is complete with the master retreat which includes a walk-in closet & 4 pce spa like Ensuite with Jacuzzi tub and separate shower. There is also an additional spacious bedroom and 3 pce bath. Prepare to be wowed by the wrap around deck, amazing Sun Rm/Solarium 3 season additional living space which also offers a bonus pellet stove to extend the season. BONUSES: Washer/Dryer & Hot Water Heater only 5 years old, Easy Maintenance eavestroughs with Leaf filters installed. (id:24801)
RE/MAX Escarpment Realty Inc.
1969 Hawker Private
Ottawa, Ontario
This stunning BRAND NEW executive home is located in Diamondview Estates, Carp and in Ottawa's west end. It is a must-see for those looking for luxury living; 2 storey detached home with 4 bedrooms and 3 washrooms. Primary bedrooms bathroom looks stunning, featuring high-end finishes and fixtures that are sure to impress. No rear neighbours with about 3300 sq feet. It's 2 minutes quick access to 417 and only 12 minutes to Kanata, Canadian Tire Centre, Canada's largest Tech park of over 350 employers or venture in the other direction for the many enchanting towns and villages of the Ottawa Valley and the recreational opportunities on the Ottawa River - just 20 minutes away. This rental is the Upper unit only. Basement is not included. Tenants are responsible for 70% Of All The Utilities when basement unit is occupied. (id:24801)
Exp Realty
4595 Martha Lane
Lincoln, Ontario
COMFORT, CONVENIENCE & COMMUNITY ... Welcome to 4595 Martha Lane, located in the charming Golden Horseshoe Estates community, just minutes from the QEW, scenic vineyards, local restaurants, parks, and shopping. Only 10 minutes to the Grimsby GO Station, 30 minutes to Niagara Falls and the U.S. border, and just an hour from Toronto, its the perfect blend of small-town charm and big-city access. Step into the inviting screened-in front porch, perfect for enjoying a morning coffee, and walk into a bright mudroom leading directly to the UPDATED KITCHEN. Renovated just 6 years ago, the kitchen features modern appliances and durable vinyl flooring that flows seamlessly throughout the home. The spacious, sunswept living room boasts large, UPDATED WINDOWS that fill the space with natural light. Down the hall, find a versatile bedroom/den with the updated electrical panel, and a 4-pc bathroom conveniently located behind the laundry area. The primary bedroom offers a generous closet and houses the tankless hot water heater for added efficiency. Across from the laundry is a 4-SEASON SUNROOM with an abundance of windows, sunlight, and sliding patio doors opening to a private deck. Here, enjoy a large GAZEBO (patio furniture included), a Napoleon gas BBQ, and a wood pathway leading to the driveway. The PRIVATE YARD is a gardener's delight, featuring numerous gardens and a unique double-shed setup - one large shed with hydro and loads of storage, and a smaller attached shed for extra space. A gated area behind the sheds offers added privacy. With a roof replaced 8 years ago, extra-insulated flooring, parking for 3 vehicles, and a pad fee of $737.86/month including taxes & water, this property blends comfort, function, and outdoor enjoyment in an unbeatable location. CLICK ON MULTIMEDIA for virtual tour, drone photos, floor plan & more. (id:24801)
RE/MAX Escarpment Realty Inc.
66 Reid Road
Bradford West Gwillimbury, Ontario
This extensively renovated masterpiece is now available FOR LEASE - offering upscale living in a quiet, family-friendly community. Enjoy an open-concept main floor featuring a chef's kitchen with premium finishes, flowing seamlessly into a bright and modern living area. Potlights throughout provide a sleek and contemporary touch. Upstairs boasts 3 spacious bedrooms, 4 renovated baths, perfect for family living. The finished basement includes a full bathroom and a large rec room ideal for entertaining, relaxing, or using Murphy beds to create additional sleeping space. Step outside to your private outdoor oasis, complete with a custom pool, interlocking patio, and composite decking. Entertain the family or guests with your personal outdoor Chef's kitchen! TONS OF $$$ SPENT. With parking for 4 cars, this home is as functional as it is beautiful.Located in a welcoming, kid-friendly neighbourhood and just minutes from schools, banks, shopping, transit, and more-this home truly offers it all.Don't miss your chance to lease this exceptional property! (id:24801)
Sutton Group-Admiral Realty Inc.
434 Front Road
Norfolk, Ontario
Welcome to your waterfront dream retreat on 4.2 acres along Lake Erie! This state-of-the-art 3000 sq ft smart home offers 4 bedrooms, 3 baths, and an open-concept design filled with natural light. Enter through secure smart gates into beautifully landscaped grounds with a full irrigation system and over 1500 sq ft of patio space, complete with a covered outdoor kitchen perfect for entertaining with stunning lake views. The luxurious primary suite features panoramic lake views, a spacious walk-in closet, automatic blinds, and a spa-like ensuite with a double rain shower. Enjoy a private bunkie tucked in the trees with high-speed internet ideal as a home office or guest suite. Private water access and dock provide direct lake entry. Fully integrated smart home system controls lighting, music, media, and security. Modern upgrades include built-in appliances, wine cellar, and major renovations (main floor 2017, upper level 2020). A rare opportunity to own a private, turnkey Lake Erie gem! (id:24801)
Tfn Realty Inc.
36 Dickinson Avenue
Norfolk, Ontario
New build 3 bedroom, 2 Bath Home In Beautiful Long Point! Custom Kitchen With Gas Cooktop, Double Ovens, Large Centre Island, Stainless Steel Fridge And W/O To The Patio. Gleaming Hardwood Flooring Throughout. Spacious Living/Dining Room Boasting Gas Fireplace And Views Of The Iconic Old Cut Channel! Large Yard Landscaped With Armour Stone. Just Steps To Your Private Boat House Perfect For Your Boat And Toys With Easy Access To Long Point Bay! Laundry Area with brand new washer and dryer. (id:24801)
Tfn Realty Inc.
21 Long Point Boulevard
Norfolk, Ontario
Welcome to the Villages of Long Point Bay, a vibrant Adult Lifestyle Community in beautiful Port Rowan, Ontario. This move-in ready freehold home offers main floor living with 2 bedrooms and 1.5 bathrooms.The open-concept layout features a cozy gas fireplace, dining area, and a kitchen with plenty of cupboards, counter space, a breakfast nook, and peninsula. The primary bedroom includes a large closet with built-in organizer, while the main bath has been updated with a tiled shower and rain head. A second bedroom, laundry room with a new washer, powder room, and storage closet add convenience.Off the kitchen, a bright sunroom with new flooring, portable AC, and heater provides year-round enjoyment. The landscaped backyard offers privacy with mature trees, bird feeders, and a gazebo. An attached garage and double-wide driveway complete the package.Enjoy community amenities including peaceful walking trails, Shuffleboard, Pickleball, Bocce Ball, and gardening. Just steps away, the Clubhouse offers a saltwater pool, hot tub, sauna, billiards, fitness and craft rooms, woodworking shop, and more.Located a short drive from Long Point Beach and Port Dover, with nearby shopping, dining, wineries, golf courses, marinas, theatres, and trails. Mandatory Villages Residence Association membership is $60.50/month. (id:24801)
Century 21 Heritage House Ltd
72 Teal Avenue
Hamilton, Ontario
3 Bedroom 2 storey home located within easy access to the highways shopping schools. Finished rec room, 4 bathrooms and private rear yard. Include full credit application with offer, include all employment letters, references, credit report, 2 year lease available. Note 1: One vehicle will remain stored in 6 car parking area. **PLEASE NOTE THAT THE FAMILY ROOM WITH GAS FIREPLACE AND THE ROOM BEHIND THE CARPORT ARE NOT INCLUDED IN THE LEASED PREMISES** (id:24801)
Sutton Group Quantum Realty Inc.
26 Shady Glen Crescent
Caledon, Ontario
Welcome to this meticulously maintained detached 4 bedroom 4 bath home in Bolton's south hill! This home features a finished basement and an 15x22 foot above ground pool! This home is over 2000 square ft above grade plus approx. another 1000 square ft in the basement. features include a spacious layout with a large and inviting foyer having garage access. Living & dining room combo perfect for those large family gathering with separate kitchen and family room. Family room has a gas fireplace perfect for those cozy movie nights! Modern eat-in kitchen with granite countertops, stainless steel appliances, underground sink, backsplash, and valance lighting. Also includes a walk out to a fabulous composite deck with above ground pool and hot tub - your own private oasis! 4 spacious bedrooms on the upper level with 4 piece ensuite and walk-in closet in the primary bedroom. Finished basement with laminate flooring, pot lights and a 5th bedroom/gym/office space and beautiful 3pc bathroom with stand up shower. Perfect for entertaining or for extended family members when visiting. Large laundry area and cold cellar for all your preserves! Located on a family-friendly quiet Crescent and walkable to all of Bolton's amenities and a few minute walk to St. John the Baptist school. (id:24801)
RE/MAX West Realty Inc.
2 Unit - 6 Lamella Road
Toronto, Ontario
Legally Finished Two Bedroom Basement Apartment for Lease This Two Bedroom Apartment has Living Room & Washroom. Plus they have coin Laundry in Basement also. This unit comes with one parking outside on Driveway. (id:24801)
Homelife Silvercity Realty Inc.


