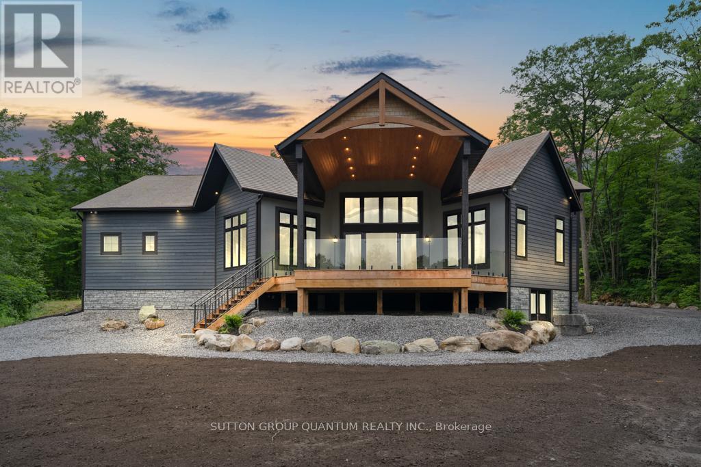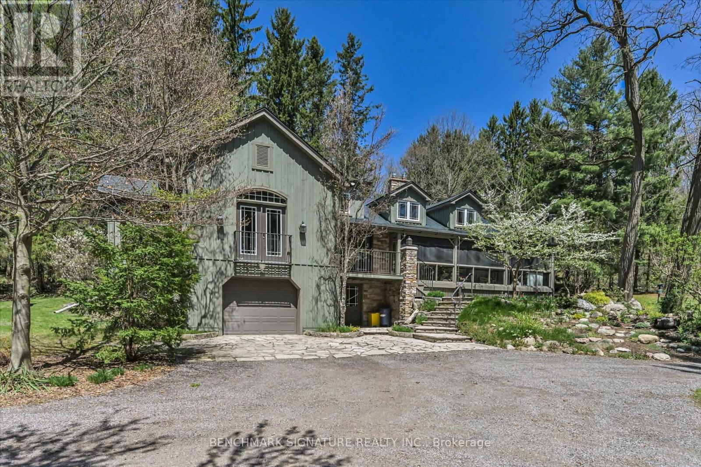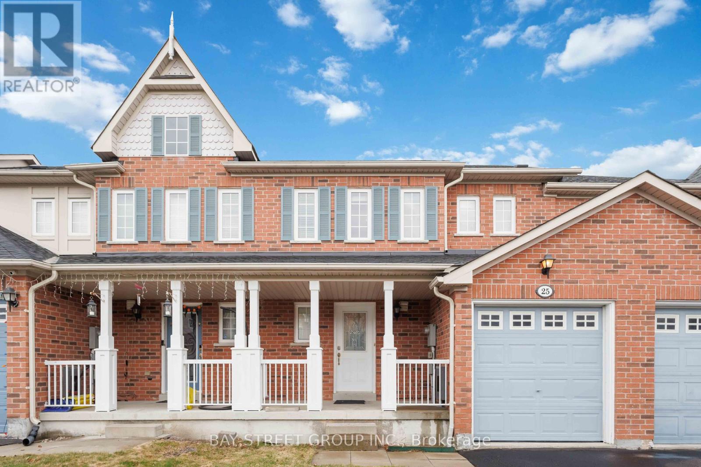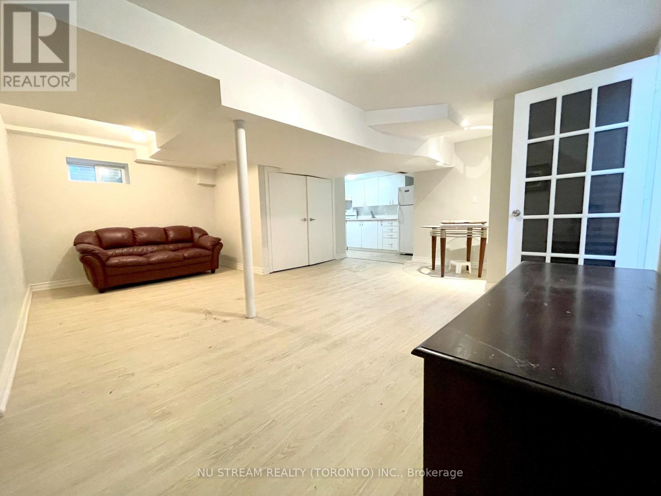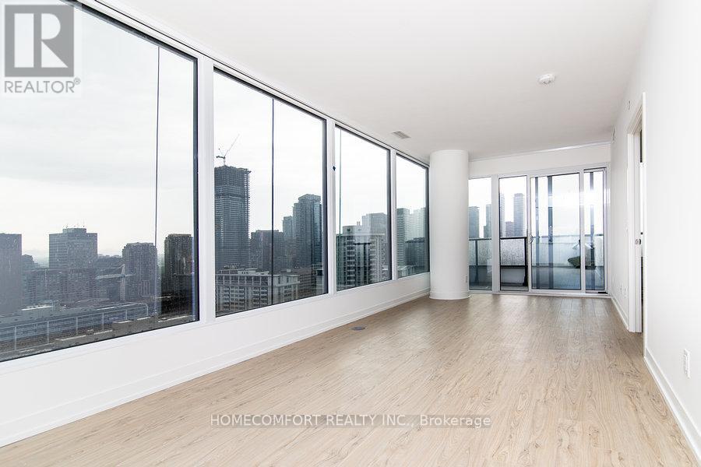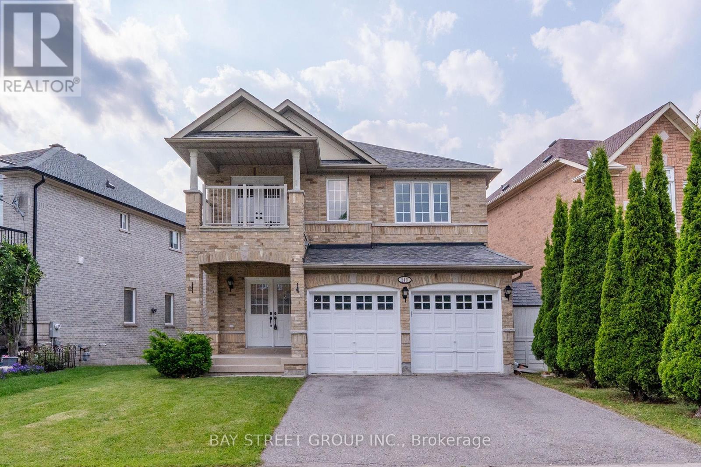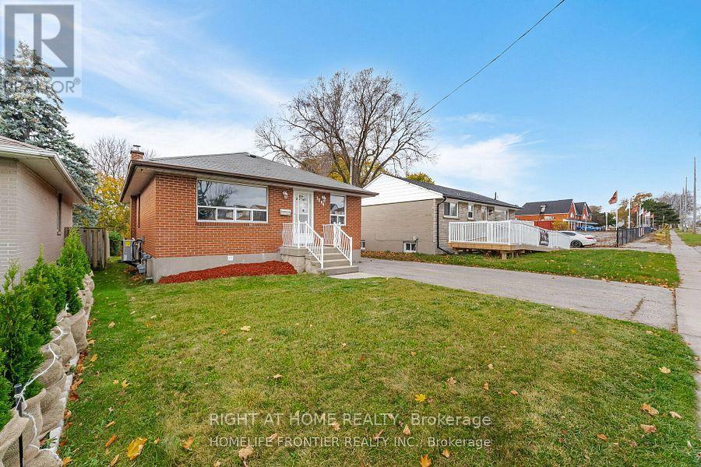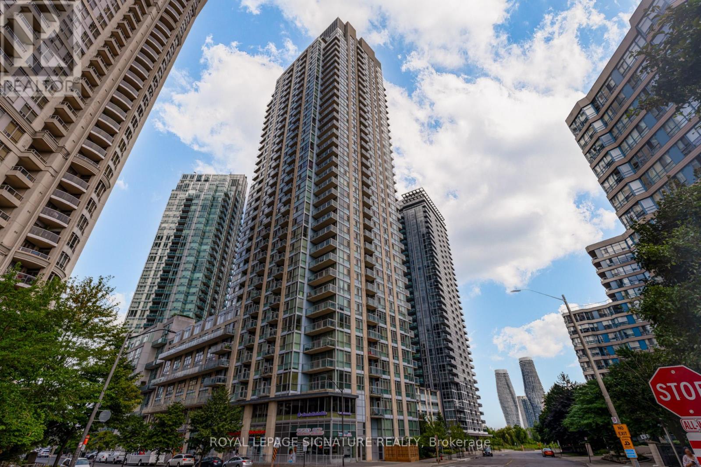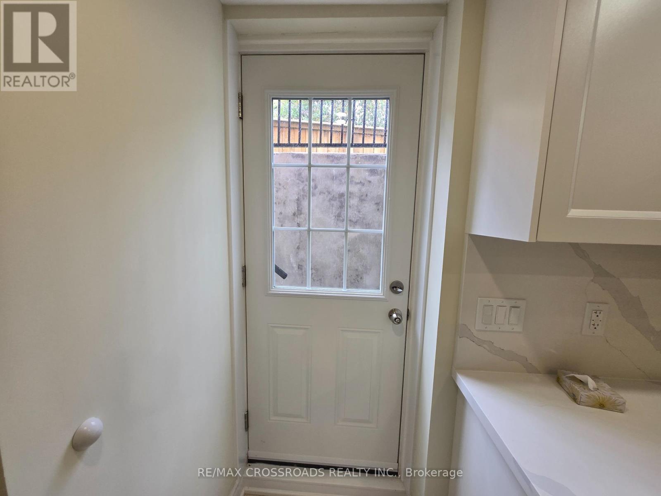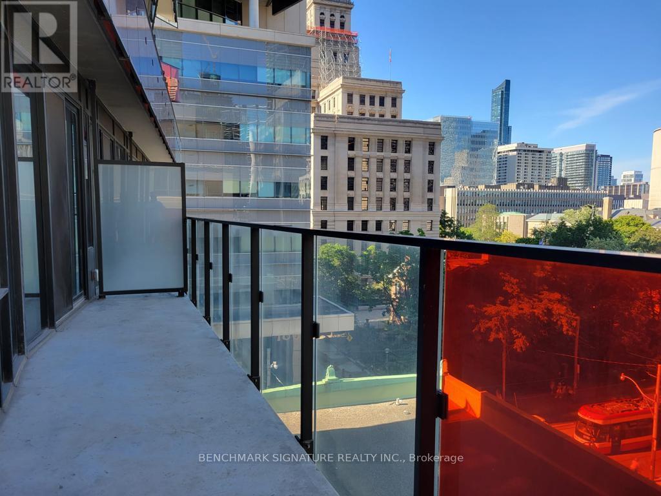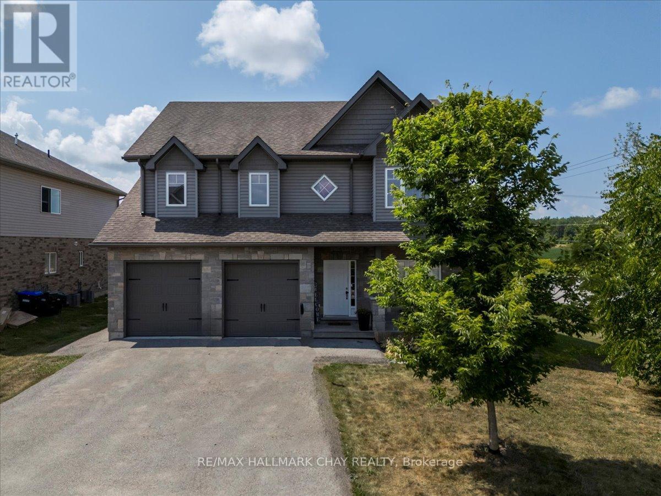6 - 4805 Muskoka District 169 Road
Muskoka Lakes, Ontario
Experience luxury in nature at this brand new home in the prestigious Oviinbyrd Private Golf Club- Top 100 Golf Clubs in Canada. Enjoy 275 feet of Cassidy Lake frontage in this ICF-built, energy efficient home. This 2831 sq ft space features high ceilings, a stone fireplace, sunlit rooms with lake views, 4 large bedrooms and high end finishes. The main room's focal point is a full height fireplace, framed by timber and 16 foot cathedral ceilings. Spacious primary bedroom boasts his and her walk-in closets and a lavish ensuite. Two more bedrooms have private washrooms. Bonus rooms serves as office or fourth bedroom. The kitchen, an entertainer's dream, flows into a dining room with antler light fixture, wine cooler and opens up to a deck overlooking the lake. Oversized windows throughout provide an abundance of light offering a majestic nature's paradise lifestyle with the most stunning and serene views across the lake. An oasis of outdoor living compliments the home. Prime West exposure provides great afternoon sun and guaranteed spectacular sunset views to end your days in Muskoka. Property comes with deeded access to the main part of Cassidy Lake with shared boat launch and docking where you can enjoy swimming, fishing, boating and paddling. This ICF built home is energy efficient and comes complete with 2 car garage with an electric car charger. LUTRON automated blinds, high end appliances and landscape lighting throughout the property. Option to upgrade and customize your outdoor living space to install a jacuzzi spa of your choice on the deck and a pool next to the massive ground level walk-out basement for a price to be discussed upon request. (id:24801)
Sutton Group Quantum Realty Inc.
115 Fog Road
King, Ontario
Welcome to this exceptional 5-acre property in King City, tucked into the scenic and protected landscape of the Oak Ridges Moraine. This beautiful property offers a rare chance to live surrounded by nature without sacrificing refined comfort. The home blends custom architecture with peaceful seclusion, an ideal balance of sophistication and serenity. Inside, the space opens up to a dramatic 18-foot ceiling in the great room, where natural light pours in through oversized windows, offering panoramic views of the surrounding greenery. The open layout connects to a Muskoka room, multiple fireplaces, and a series of decks, porches, and patios, inviting you to enjoy the outdoors in every season. The primary suite feels like a private retreat, complete with a sitting room perfect for quiet mornings or an evening wind-down. Whether hosting friends or simply relaxing at home, the thoughtful design makes every space both functional and welcoming. Step outside and explore landscaped gardens, forest trails, and rolling terrain that lead through an ecosystem unique to the Oak Ridges Moraine. While it may feel like a true country escape, you're less than 10 minutes from Hwy 400, King City GO Station, and excellent schools offering a rare mix of tranquility and convenience. This isnt just a home, its a lasting investment in lifestyle, landscape, and legacy. Furnace (2020), Water Heater (2020), Water Purifier (2020), Roof (2020), Fibre Optic Internet. (id:24801)
Benchmark Signature Realty Inc.
25 Maple Ridge Crescent
Markham, Ontario
Welcome To Your Next Chapter In the Heart of Greensborough! Step Into Comfort With This Inviting FREEHOLD 3-Bedroom, 2.5-Bathroom Townhouse, Tucked Away In One Of Markham's Most Desirable & Family-Friendly Communities. There Are NO POTL Or Maintenance Fees. This Charming Home Offers The Perfect Blend Of Modern Upgrades & Cozy Living, Ideal For Young Families, First-time Buyers, Or Investors. The Main Floor Welcomes You With An Open-Concept Layout Designed For Both Everyday Living & Easy Entertaining. Enjoy Smooth Ceilings & Pot Lights Throughout The Main Floor. At The Heart Of The Home, You'll Find A Beautifully Renovated Kitchen Featuring Ample Cabinetry, Stunning Quartz Countertops, Stainless Steel Appliances, & Multiple Outlets Throughout For All Your Table Top Appliances. A Dream For Home Chefs & Busy Households. Upstairs, Spacious Bedrooms Provide Plenty Of Room For Rest, Work, Or Play. The Primary Suite Offers An Ensuite 4-Piece Bathroom & Generous Closet Space. The Unfinished Basement Offers A Rare Opportunity To Create A Space That's Uniquely Yours. Whether You Envision A Cozy Family Retreat, A Home Theater, A Private Gym, Or A Guest Suite, The Blank Canvas Is Ready For Your Personal Touch. Bring Your Vision To Life & Add Instant Value & Versatility To Your New Home. Outside, You'll Be Surrounded By Nature & Community Amenities. Multiple Parks & Playgrounds Are Just Steps Away. Top-Ranking Schools Nearby Make This An Ideal Location For Growing Families (Walking Distance To Brother Andre Catholic High School). Excellent Public Transit Access Including Walking Distance To Mount Joy GO Station. Short Drives To Restaurants, Retail Stores, & Grocery Stores (No Frills, Food Basics, Garden Basket) Make Running Errands A Breeze. Don't Miss The Opportunity To Make This Move-In-Ready Gem Your Forever Home. (id:24801)
Bay Street Group Inc.
Bsmt - 28 Bushcroft Grove
Toronto, Ontario
Basement Independent Unit With Separate Entrance. Bright And Spacious 2 Bedroom With 2 En-suite Bathroom. New Flooring. Functional Layout, Large Living Room. Distance To Walking Distance To Schools And Parks, Ttc Bus Stop, Supermarket, Restaurant. Close To Scarborough Town Center And Hwy 401. Tenant Is Responsible For Lawn Care And Snow Removal, And 33% Of All Utilities. 1 Parking Spot On Driveway. (id:24801)
Nu Stream Realty (Toronto) Inc.
#2906 - 85 Wood Street
Toronto, Ontario
Bright 2-bedroom Corner Suite in vibrant downtown core with 9'-ceiling & spectacular non-obstructed views. Modern open concept kitchen/dinning/living with walkout to large balcony. Laminate floor throughout. With floor to ceiling windows, both bedrooms are full of natural light and have views from windows. Steps to TTC, Toronto Metropolitan (Ryerson) Univ, U Of T, hospitals, shops, restaurants/bars, park, community center, & financial/entertainment district. Building amenities: massive 6000 sqft of gym & 4000 sqft of cooperative work space with private board rooms, rooftop terrace, guest suites...& much more... (id:24801)
Homecomfort Realty Inc.
243 Zokol Drive
Aurora, Ontario
Beautiful, Sun-Filled 4-Bedroom Detached Home Nestled In The Prestigious Community In Aurora. Situated On A Premium 50-Foot Lot Backing Onto A Tranquil Pond, This Home Offers Peaceful Views And Exceptional Outdoor Space. Featuring 9-Foot Ceilings On The Main Floor And Hardwood Flooring, The Open-Concept Layout Is Ideal For Both Family Living And Entertaining. Highlights Include A Grand Double Door Entry, Spacious Family Room With A Gas Fireplace, And A Bright Breakfast Area With Walk-Out To A Scenic Balcony. The Main Floor Laundry Room Provides Direct Access To The Double Car Garage. One Of The Upper Bedrooms Features French Doors Leading To A Private Balcony. Located Just Minutes From T&T Supermarket, Top-Rated Dr. G.W. Williams Secondary School, Parks, Restaurants, And With Quick Access To Highway 404, This Home Offers The Perfect Blend Of Comfort, Style, And Convenience. (id:24801)
Bay Street Group Inc.
1204 Simcoe Street S
Oshawa, Ontario
Newly renovated, spacious 3bedrooms and One Bathroom in the pristine neighborhood of Lakeview Oshawa. School, lake and essential amenities a few steps away from the property. Easy Access to the 401, Gas Station and other amenities. A great place family friendly neighborhood to call home with a fully fenced backyard for summer fun. Brand New Stainless Steel Appliances (Fridge, Stove, Rangehood. Tenants are responsible for 70% Utilities (Water, Heat, Hydro). New Immigrants and Students are welcome. Backyard is available for tenants use. (id:24801)
Right At Home Realty
1808 - 225 Webb Drive
Mississauga, Ontario
Step into this beautifully updated corner suite, where modern style meets everyday comfort. Offering 2 bedrooms, 2 full bathrooms, and a versatile den perfect for a home office or study, this southeast facing unit is bathed in natural sunlight. Recently refreshed with anew coat of paint, sleek modern zebra blinds, and thoughtful finishing touches, its ready for you to move right in. The open concept kitchen boasts a breakfast bar, stainless steel appliances, and a chic backsplash, ideal for both cooking and entertaining. The spacious primary bedroom features his and hers closets and a private ensuite, while the second bedroom offers a welcoming retreat for family or guests. Stylish laminate flooring flows throughout, complemented by the convenience of ensuite laundry, one parking spot, and a locker. Set in a highly sought after building with top tier amenities, 24-hour security, indoor pool, sauna and a children's play area. You'll be just steps from transit, major highways, shopping, and dining, a perfect blend of elegance, convenience, and comfort awaits. (id:24801)
Royal LePage Signature Realty
66 Morrison Crescent
Markham, Ontario
One of A Kind Beautiful Brand New Basement Apartment, in The High Demand Markham Area. Bright and Spacious, Private Separate Entrance, Laminate Flooring Through-Out, Lots of Pot Lights , Windows, Modern Open Concept Kitchen, New Stainless Steel Appliances, Large Living and Dining Area Two New Modern Bathrooms with Glass Showers, Open Den, Formal Laundry Room with Storage Area. Move In & Enjoy.. **Utilities is included** (id:24801)
RE/MAX Crossroads Realty Inc.
611 - 215 Queen Street W
Toronto, Ontario
SMART HOUSE SE CORNER UNIT WITH 2 BALCONIES AND CITY VIEWS Spacious 2 Bedroom, 1 Bathroom Home Featuring 2 Large Balconies, Floor-To-Ceiling Windows, And Hardwood Flooring Throughout. Open Concept Kitchen With Island And Integrated Appliances. Built-In Closets With Organizers And A Huge Spa-Inspired Bathroom. Steps To Osgoode Station, City Hall, Eaton Centre, Entertainment And Financial Districts, Hospitals, Theatres, And High-End Restaurants. Easy Access To Path. (id:24801)
Benchmark Signature Realty Inc.
1066 Wickson Way
Milton, Ontario
Welcome to Mattamy Model in Beaty, One of Milton's Desired area, carpet Free Home! Solid Hardwood On Both Main Floor & Second! Hardwood Stairs. Gas Fireplace, Quiet & Private Side Street Nestled Between 2 Parks (Luxton & Bennett), Walk To Hawthorne Ps & Beaty Library - Roof Shingles 2020 - Air Conditioning 2021 - Furnace 2023 - high end stainless steel Fridge & Dishwasher 2025. (id:24801)
Royal LePage Your Community Realty
3939 Wood Avenue
Severn, Ontario
Flexible Lakeside Duplex - This is ideal for investors or extended families offering comfortable, private spaces for everyone and deeded beach access to wonderful Lake Couchiching. Purpose built legal duplex (2605 sq ft) in a modern quiet community. Each unit is fully independent with its own kitchen, laundry, heating/air conditioning and with separate access to a big fenced (one section open for lawn maintenance co. to come through) backyard. Upper unit features 4 large bedrooms (one bedroom on ground level) a 4 pc ensuite with an additional 3 pc main bath. Spacious kitchen with plenty of cupboards, double sinks, sit up breakfast bar and tons of space. Walk out to the deck from here overlooking the back yard. Dining Room and Living Room provide open concept feel, a heavy duty laminate flooring throughout this area and the bedrooms. Large Bedrooms allow for good sized furniture. The generous foyer, has an inside entrance to the garage, with hallway to the finished storage/den area . The fourth bedroom is located here and has a walk in closet. The lower unit has a lovely primary room, 4 pc bathroom, open concept kitchen w/island and family room. An extension was made taking some space from the garage to make a den which is used as a bedroom right now with a door way going to the garage from there. A deck on the side compete this cozy home. This is a ready-made rental income potential for investors or effortless multi family living. Opportunities exist with a ready tenanted property. A rare combination of steady income in a desirable neighbourhood. Don't miss this smart property in a unique location. Check out the layout in the attachments. Some of these images may be virtually staged. (id:24801)
RE/MAX Hallmark Chay Realty


