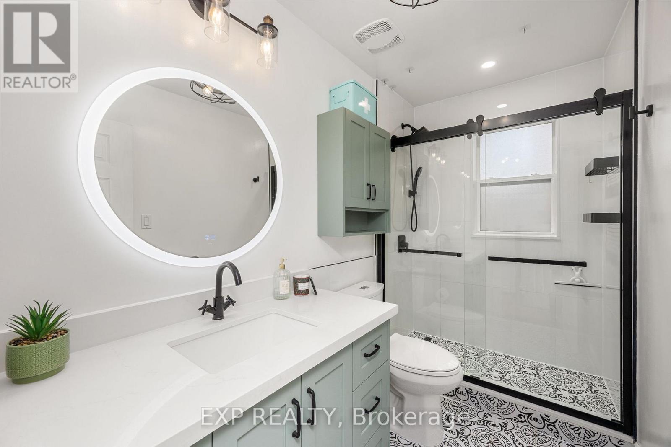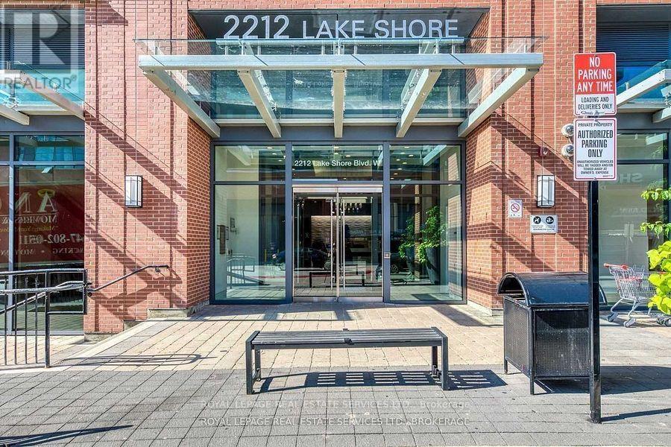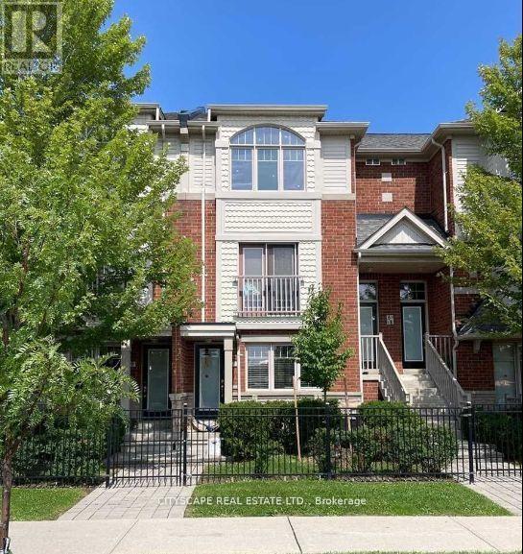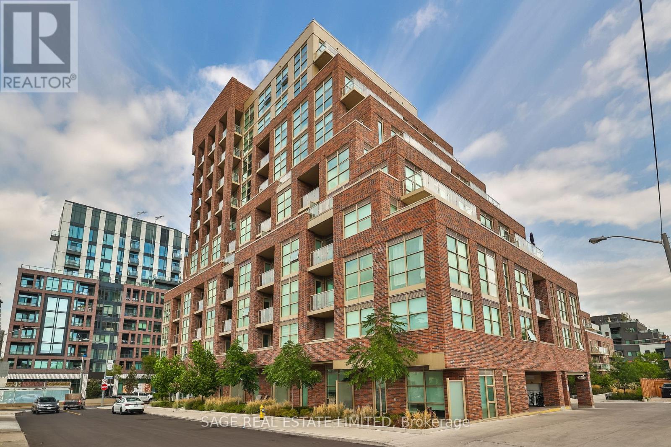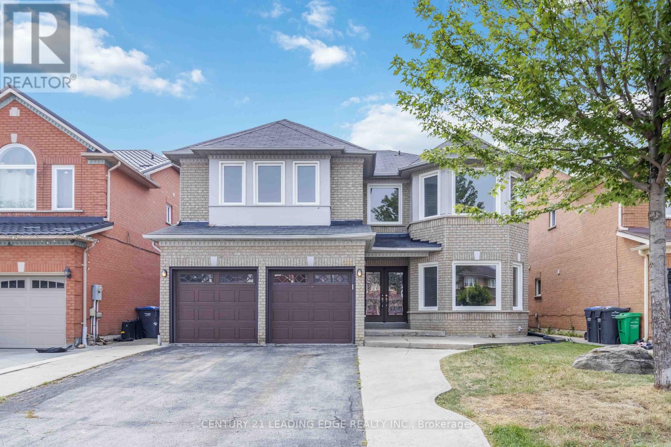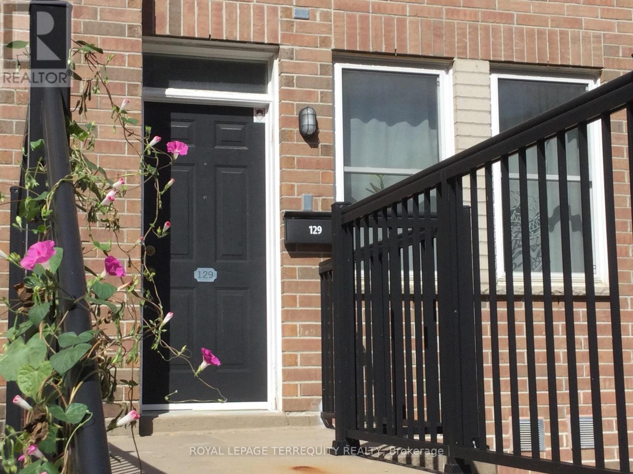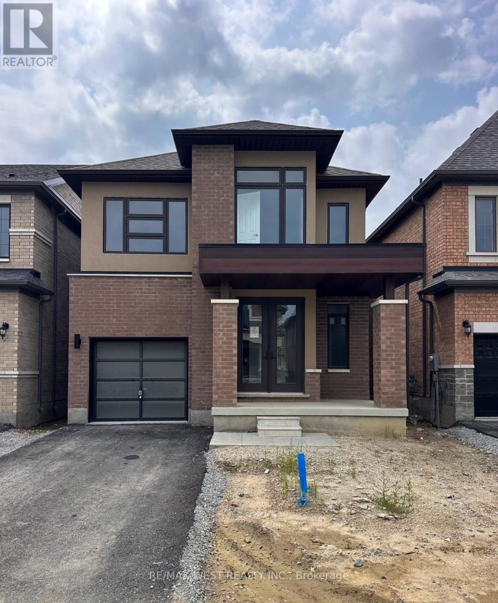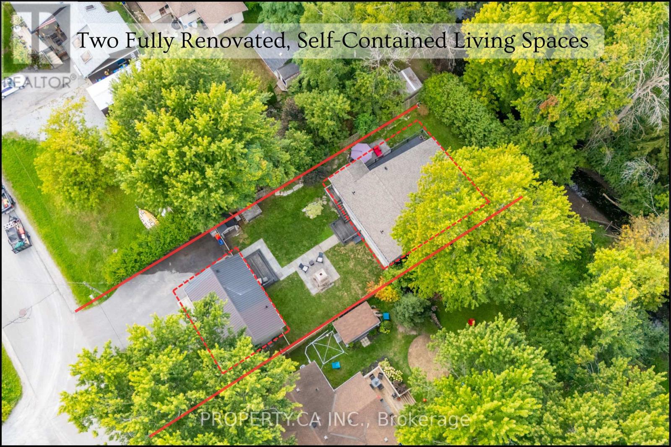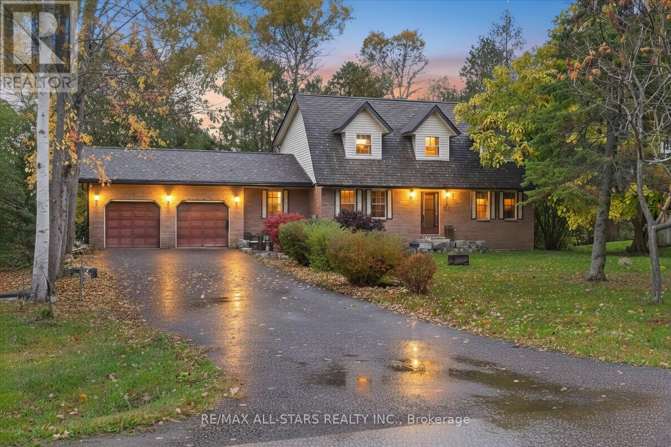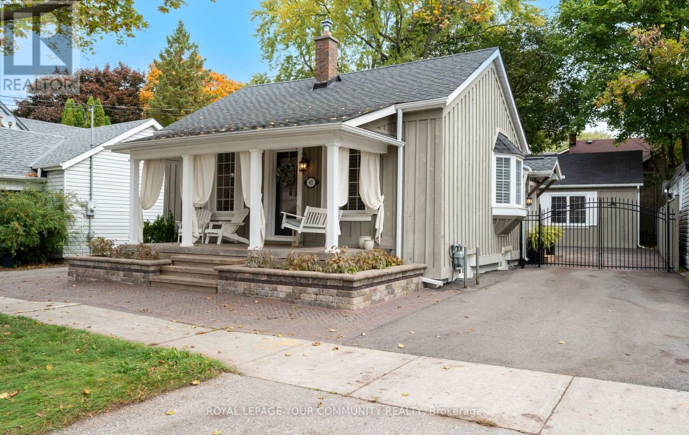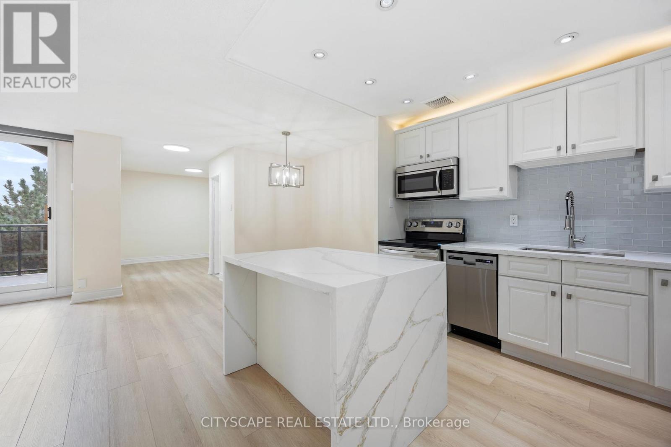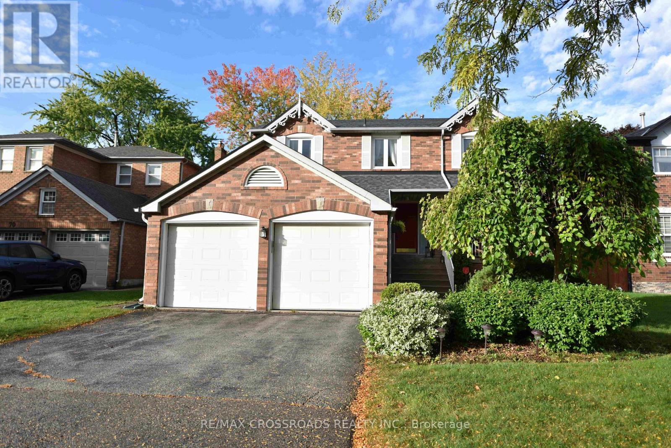45 Caledonia Road
Toronto, Ontario
Welcome to this beautifully expanded 3-bedroom semi-detached home in the heart of Corso Italia. Featuring a two-level addition and high ceilings, this home offers exceptional interior space and flexibility. The living and dining room are warm and inviting with their hardwood floors and open feel. The kitchen is large and features plenty of cabinet space, new flooring and modern stainless steel appliances. At the back of the house, a very bright main level addition is currently used as a game room, but can easily be transformed to a beautiful home office, or a 4th bedroom perhaps. Upstairs you'll find a completely renovated bathroom, three spacious bedrooms, hardwood floors and lots of closet space. Downstairs, the fully separated lower-level nanny suite offers great flexibility, perfect for extended family or guests. It features a renovated bathroom, new flooring, partly renovated kitchen, two additional rooms and two separate entrances. Providing privacy and delicious fruit, the apricot tree in the front yard is a favourite feature. You'll discover even more fruit in the backyard, where a vine along the fence grows a ton of grapes each summer. Cherry on the pie is the large 2 car garage with plenty of additional storage space. All of this just steps from St. Clair West and its celebrated food scene, where friendly cafes, family-run bakeries like Tre Mari, magnificent Earlscourt Park and various schools create that true community feel Corso Italia is known for. Getting around couldn't be easier, as the streetcar and bus stop are a one minute walk away. A future GO station will be a 13 minute walk from home. Add all the planned condo developments along St Clair West and its clear that this neighbourhood will keep on growing. Here's your chance to grow with it! (id:24801)
Exp Realty
804 - 2212 Lakeshore Boulevard
Toronto, Ontario
Spacious and Sunny Unit with South and West, Overlooking Creek, Lake, Humber Bay Park & Yacht Club! 1 Bedroom + Parking & Locker, Open Concept & Luxury Modern Design. 30,000 Sqft Club W Amenities: Pool, Yoga, Spa, Sauna, Fitness Room, Sports Lounge, Billiards, Theatre & Party Rm, So Much More.60,000 Sq Ft Retails, 24 Hr Metro, Shoppers, Td, Scotia Bank, Cafe's, Pizza Place, Restaurants! Starbucks Right Under The Door In Westlake Village, Steps To TTC, Humber Bay Park, Yacht Club, Beach & Parks, Close To Highway, Minutes To CNE, Ontario Place, Downtown. (id:24801)
Royal LePage Real Estate Services Ltd.
7 - 5725 Tenth Line W
Mississauga, Ontario
Welcome to this bright and spacious open-concept 2 bedroom and 2 washroom, fully furnished condo townhouse in the heart of Churchill Meadows! This elegant Great Gulf built home features a modern eat-in kitchen with stainless steel appliances, cozy and well-sized bedrooms with large closets, and a functional layout perfect for families or professionals. Enjoy living in one of Mississauga's most sought-after neighbourhoods, known for its excellent schools, family-friendly parks, and community vibe. Conveniently located across from a major plaza offering grocery stores, restaurants, banks, and everyday essentials. Easy access to public transit, highways, and all amenities. Move In Ready! One Parking is included! (id:24801)
Cityscape Real Estate Ltd.
720 - 1787 St Clair Avenue
Toronto, Ontario
Your slice of heaven at 1787! Savvy buyers, don't miss this top layout in one of Toronto's best-kept secret buildings. This 940 sq ft unit defines "freehold alternative" in all the best ways! We always love a corner unit, and this one greets you at the end of the hall next to a convenient grocery nook. The entry (with oversized storage and ensuite laundry) opens to an open den (perfectly tucked away for work from home meetings) and additional storage. The open-concept main area includes two separate balconies with upgraded flooring and SE views all the way to the lake. The floor-to-ceiling windows bathe the unit in light, ideal for plant lovers. We love the kitchen with upgraded backsplash and counters, a hidden dishwasher, and a FULL-SIZED FRIDGE! Both bedrooms and bathrooms are large and private, but I think our favourite unexpected feature here is all the integrated built-in storage throughout added by the current owners. In a world of condos, where there never seems to be quite enough space, your problems are solved here. What else could a buyer possibly want? Parking? Check! We've even got you covered with an EV charger. Locker? Check! Well-managed (and supremely pet-friendly) Scout Condos is a West side hidden gem with 24 hour concierge. We love the amenities and little touches that (as our sellers describe) "make it feel like you have all the perks of living in a condo while not missing out on living in a house!" There are two terraces with bbqs, two party rooms (which serve as work spaces for residents when not rented), a pet wash, children's playroom, workshop, great gym, community garden, bike storage, billiards room, and even electronic lockboxes for packages. No detail has been missed! Junction-adjacent and extremely walkable and commutable. The streetcar stops outside your door, but you are infinitely close to shops, the stockyards, restaurants, great schools (including French immersion), biking trails, and all the amenities of the Earlscourt CC! (id:24801)
Sage Real Estate Limited
286 Fernforest Drive
Brampton, Ontario
Discover the epitome of luxury living with this stunning, renovated 5-bedroom detached home, spanning approximately 3,755 sq ft (above grade) and boasting many recent upgrades. This exceptional residence is a rare gem, offering an unparalleled opportunity to own a home of such distinction and quality. The main floor is designed for entertaining, featuring a renovated kitchen and family room, engineered wood flooring throughout main floor and upper hallway, and an open-concept layout that radiates sophistication and warmth. The kitchen is a chef's dream, complete with custom cabinetry, and a spacious island with seating. With five generously sized bedrooms, there is ample space for both family and guests. Steps away from Fernforest PS, Lady of Providence CES, HWY 410 /407, shopping and transit. (id:24801)
Century 21 Leading Edge Realty Inc.
129 - 760 Lawrence Avenue W
Toronto, Ontario
Opportunity Knocks! The 3 Bedroom 3 bathroom layout with the Rooftop Terrace has largest floor plan in the Condo Complex. It is a South-East facing corner Unit flooded with daylight. The Kitchen features a new Quartz Countertop, Stainless Steel Appliances, a 5 Burner Gas Range, a brand new Dishwasher all with the adjacent breakfast nook plus a custom storage cabinet as an extra! Bar stools in the photos are included. The Bedrooms have unique custom built closet cabinets. See for yourself!! New flooring on the second level. Roller blinds throughout the whole Unit. The Dining room beside the Livingroom has a Ceiling fan. There are 2 Owned Parking Spots which are easily accessible at the foot of the front porch. (photo is for illustration purposes-not the exact parking spots) Rooftop Terrace owned furniture is included. (photo indicates mostly the exact pieces which are to be included) The location offers wonderful transportation possibilities with the Highway and TTC Subway nearby. Great shopping is in the immediate neighbourhood along with local schools. HVAC fully serviced since Summer 2025. (id:24801)
Royal LePage Terrequity Realty
52 Kessler Drive
Brampton, Ontario
Located in Bramptons family-oriented Sandringham-Wellington North community, 52 Kessler Drive offers over 2,000 sq ft of upgraded living space. This detached 2-storey home features 4 bedrooms, 3 bathrooms, and a thoughtfully designed layout with 9 ceilings on the main floor. The modern kitchen boasts with hardwood flooring, smart lighting, and tandem soft-close drawers enhance the home's functionality. The second floor includes a convenient laundry room and a spacious primary suite with a walk-in closet and upgraded 5-piece ensuite. Situated near top-rated schools, parks, and shopping centers like Trinity Common Mall, and with easy access to Highway 410 and public transit, this home is perfectly positioned for families seeking comfort and convenience (id:24801)
RE/MAX West Realty Inc.
176 Pleasant Boulevard
Georgina, Ontario
Discover an exceptional property featuring two fully renovated, self-contained living spaces on one lot, just steps from the shores of Lake Simcoe. This rare setup offers outstanding flexibility for multi-generational living or extended family, with each unit designed for comfort and privacy, with ample parking on-site. The larger residence includes four bedrooms and three full bathrooms, fully updated from top to bottom. Highlights include a high-efficiency furnace, tankless water heater, brand-new central A/C, and a full walkout basement leading to a fenced and landscaped yard. The secondary living space has also been fully renovated, offering one bedroom, full bathroom, kitchen, laundry, two separate entrances, and its own high-efficiency furnace, and a tankless water heater. Both dwellings include appliances, and all mechanicals are owned (no rental contracts). Outdoors, enjoy a landscaped yard complete with a professionally built free-standing stone fireplace. Perfect for entertaining and relaxation. The location is unbeatable - a quiet dead-end street with public lake access at the end, within walking and biking distance to trails, parks, marinas, schools, and transit. Restaurants and shopping are close by, and Highway 404 is just 10 minutes away for easy commuting.The property also offers flexibility for future use under Ontario's Bill 23, which permits up to three residential units on most lots. Any additional development remains subject to municipal approvals and the Lake Simcoe Region Conservation Authority. Invest in Georgina! The Town of Georgina is actively pursuing growth and infrastructure enhancements, including reduced barriers to constructing additional dwelling units and accelerating housing development. This is part of a broader plan to accommodate a population expected to exceed 70,500 by 2051. A 3D walkthrough is available for each self-contained living space. (id:24801)
Property.ca Inc.
62 Evelyn Avenue
Georgina, Ontario
*DOUBLE LOT* Custom Built Cape Cod Style Home On A Quiet, Tree-Lined Street Just Minutes From Shopping, Schools, And Town! Nestled On A Beautiful Double Lot (109Ft X 134Ft), This Solid Brick Home Offers Space, Charm, And Endless Potential. Set Back From The Road With Perfect Southern Exposure-Ideal For Gardens, You'll Love The Privacy And Natural Surroundings Overlooking Green Space. Step Inside To A Warm And Inviting Layout With Room For The Whole Family. Featuring A Spacious Living Room With Laminate Floors, A Formal Dining Room Overlooking The Backyard, And A Bright Eat-In Kitchen With Walkout To An Expansive Entertainment Deck. Enjoy Summer Evenings On The Covered Rear Deck Complete With Deck Lighting And Gas Line For BBQ, A True Backyard Oasis! Main Level Features A Games Room W/Wet Bar & Pine Wainscotting, A Bonus Family Room/Den W/French Doors, & A Convenient 2 Piece Bath. Upstairs Boasts Three Generous Bedrooms Including A Large Primary Suite With And 3 Piece Ensuite Bath, Walk-In Closet & A Second Closet. The Full Basement Includes A Large 4th Bedroom & The Recreation Area Is A Blank Canvas Awaiting Your Finishing Touches To Suit Your Style & Design! Additional Highlights Include A Freshly Painted Interior, New Front And Patio Door, Interlock Walkway With Stone Steps, Partially Fenced Yard, And Surrounded By Mature Trees - Including A Pear Tree. The Insulated Double Garage/Workshop Offers 10' Ceilings, Finished Walls, And Automatic Door Opener, Perfect For Hobbyists Or Extra Storage. Enjoy Modern Comforts Like A Lennox Natural Gas Furnace, Central Air, Central Vac, 200 Amp Electrical, And An Active Well For Outdoor Use & Municipally Serviced Inside. Roof Approx. 5 Years New ($14,000). Massive Driveway With Ample Parking. Conveniently Located On A Public Transit And School Bus Route-Close To Town, Shops, Highways, And Nature Trails. This Spacious Home Offers Character, Comfort, And Room To Grow, This One Truly Has It All & Is Glowing With Potential!! (id:24801)
RE/MAX All-Stars Realty Inc.
43 Wells Street
Aurora, Ontario
Exceptional & Unique Offering In The Heart Of Aurora Village Set Just Steps From Town Park, Library Square, Slabtown, Summerhill Market, Restaurants, & Quaint Coffee Shops, This Distinctive Property Features Two Separate Dwellings Offering Endless Lifestyle Possibilities. A Cobblestone Walkway With Herringbone Inlay, Leads To The Welcoming Covered Front Porch Complete With A Porch Swing - Inviting You Into This Incredibly Charming & Fully Renovated Bungalow! The Spacious Living Room Showcases An Exposed Brick Feature Wall, Crown Moulding & Bay Window, Creating Warmth And Character. The Stylish Kitchen Is Beautifully Appointed With A Wolf Gas Range, Quartz Counters & Backsplash, Floating Shelves, Farmhouse Sink & An Island With Adjoining Dining Area Highlighted By An Antique Built-In Leaded Glass Cabinet. The Primary Suite With Large Walk In Closet, Opens Onto A Private Rear Deck With A Retractable Awning & Firetable - Perfect For Enjoying Three Seasons Outdoors. A Modern Bath With A Nod To Olde World Charm, Features A Heated Mosaic Floor & Spa Inspired Glazed Subway Tile Shower. A Second Bedroom And A Side Mudroom Entry Complete The Main Level, While A 3rd Bedroom Or Office/Den Is Tucked Away On The Lower Level With A Hidden Reading Nook. Beyond The Wrought Iron Gated Driveway Accommodating 5 Vehicles, Discover The Newly Built Secondary Backyard Cottage/Apartment - A Gorgeous Yet Cozy Retreat Boasting A Sleek Kitchen With Quartz Counters, B/I Bosch Stainless Steel Appliances & Island Table, Open-Concept Living/Bedroom Area With Built-In Murphy Bed, 3-Piece Bath With In-Suite Laundry & Heated Vinyl Flooring Thru-Out. Step Out To A Separate Stone Patio And Enjoy This Serene Space, Ideal For Extended Family, Teens, Guests Or A Caregiver's In-Law Suite. This Extraordinary Property Is Truly One-Of-A-Kind And Must Be Seen To Be Fully Appreciated! Offered With An Option To Include All Interior And Exterior Furnishings For A Turn-Key Lifestyle! (id:24801)
Royal LePage Your Community Realty
301 - 16 Elgin Street
Markham, Ontario
Sundrenched, west facing two story condo. Renovated top to bottom, including two new heat pumps. 3 Bedrooms, 2 bathroom unit with two large sun filled terraces with room for BBQ. New Quartz Countertops and breakfast island, New stainless steel appliances. New scratch proof floors, Renovated bathrooms. Large bedrooms with large closets. En-suite laundry room on second floor with storage. Amenities Include: Indoor Pool, Billiards Room, Party Room, Play Ground. Fantastic location, steps to shopping, restaurants, transit and future subway extension. Includes one parking. All Inclusive Maintenance fee: includes all utilities (hydro, water gas), cable and high speed internet! (id:24801)
Cityscape Real Estate Ltd.
72 Millstone Court
Markham, Ontario
Located In The Core Of Unionville, Quiet & Child-safe Court With Shortcut To Famous Too Good Pond & Historic Main St., Gifted school William Berczy P.S.& Unionville H.S. Designed And Renovated From Top To Bottom. Great Open Concept Floor Plan, Customized Luxurious Kitchen And Bathroom, Maple Hardwood Floor through Out. Gas Fireplace, LED pot lights, Crown mouldings .Newer S.S Appliances, Cathedral Ceiling With Crystal Chandelier, Sun-filled Office, Ground Fl. Laundry. Direct Access To Garage. Landscaped front and back. Private garden with lots of plants. (id:24801)
RE/MAX Crossroads Realty Inc.


