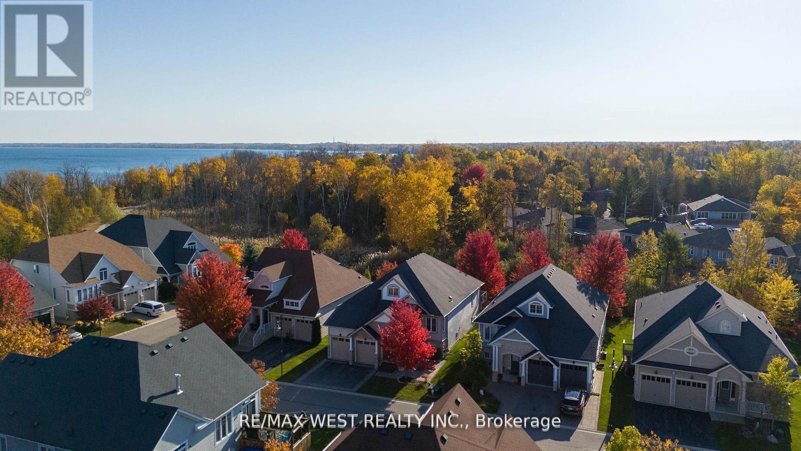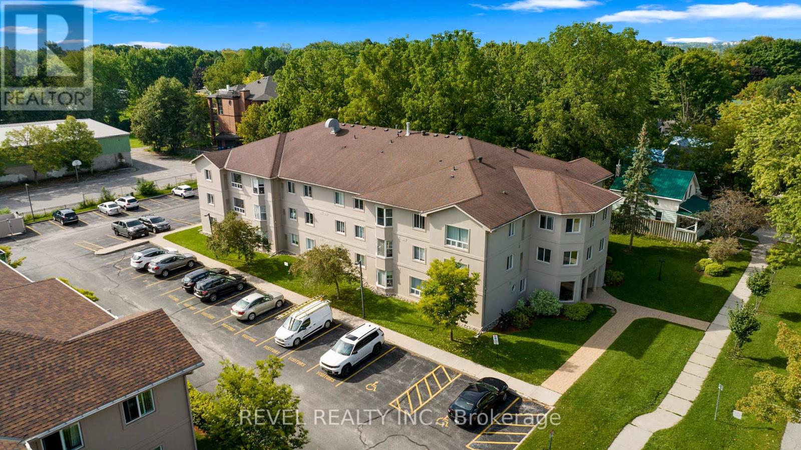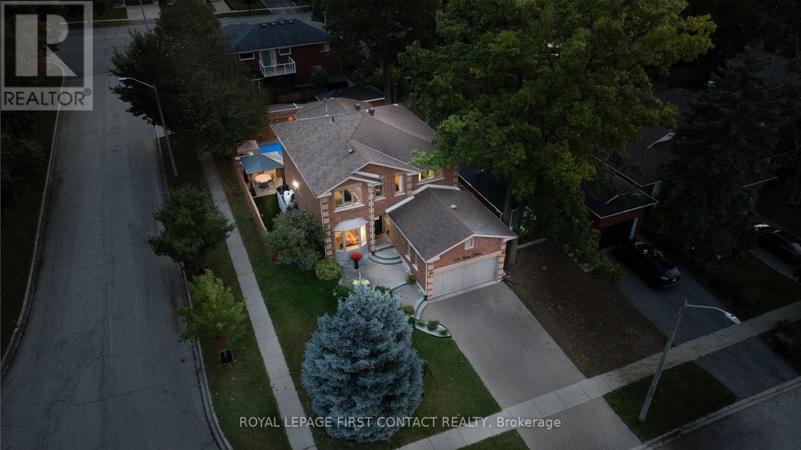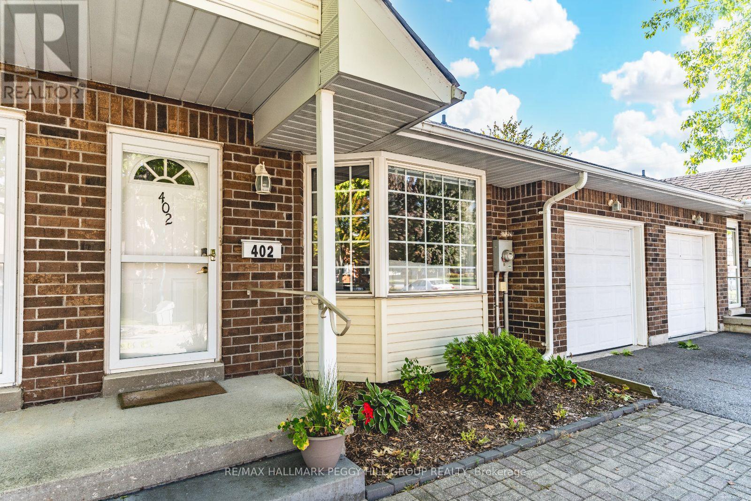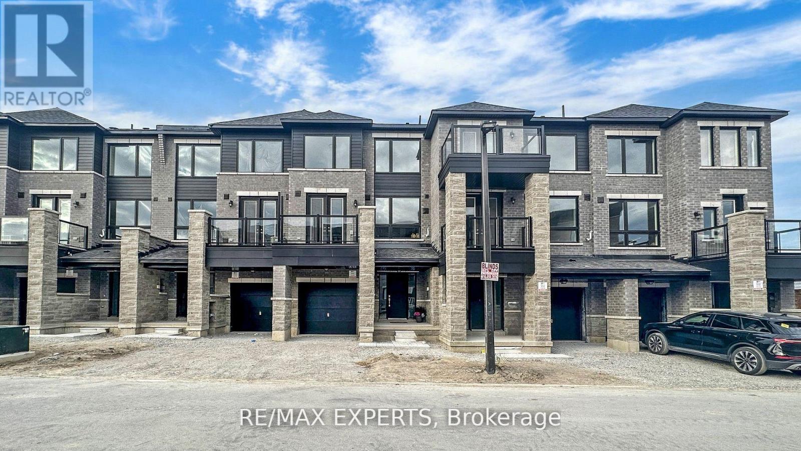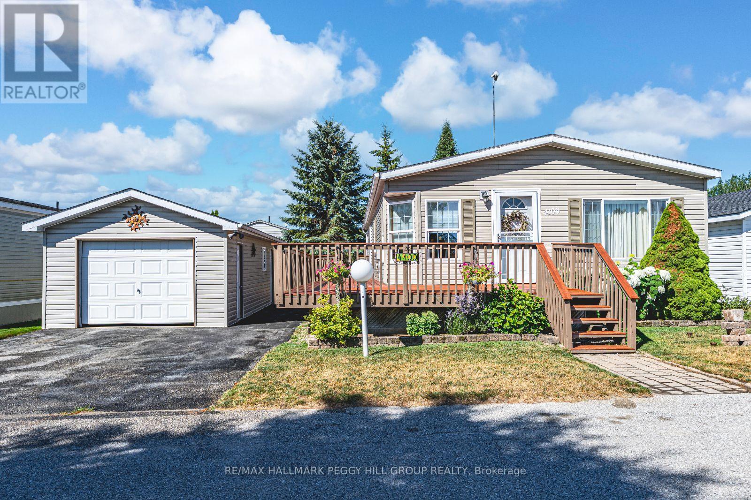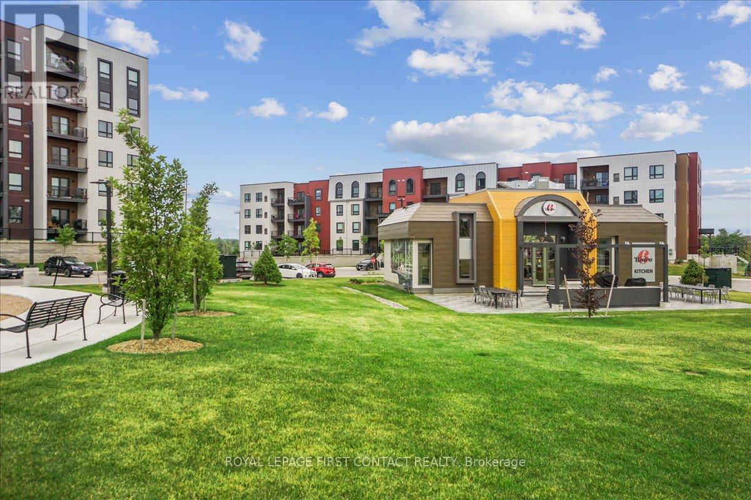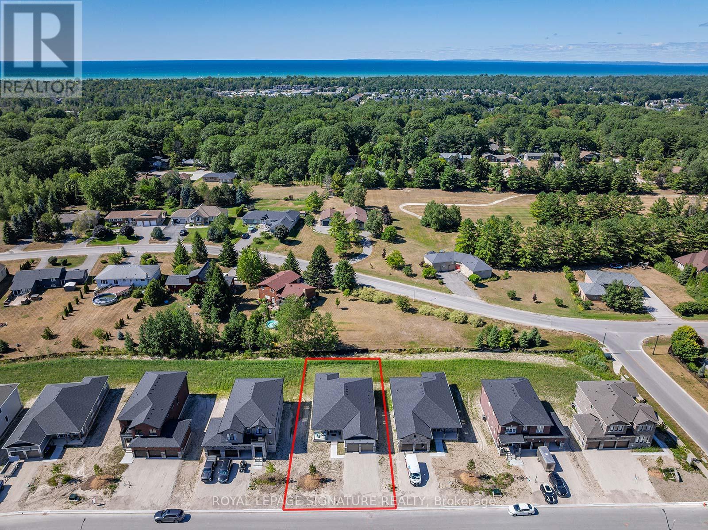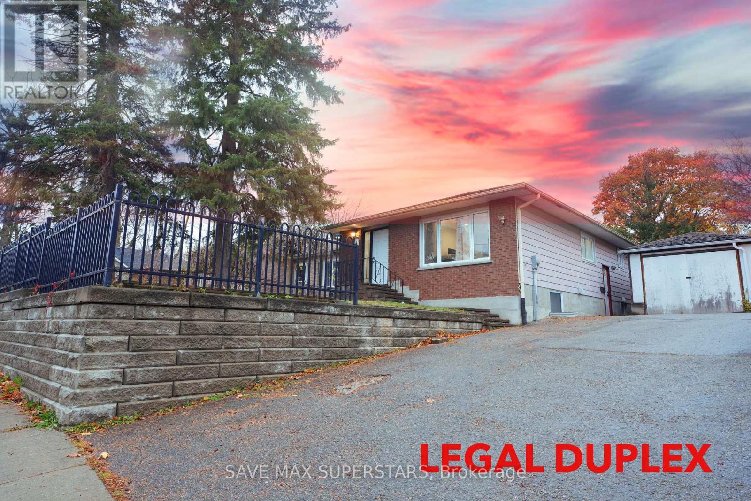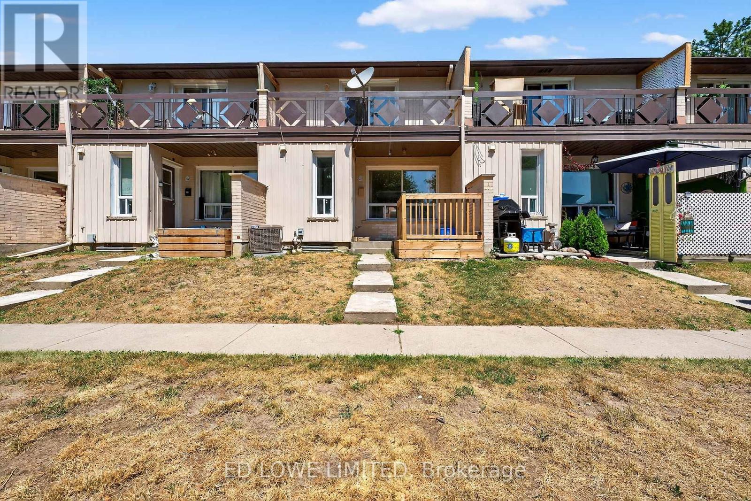44 Starboard Circle
Wasaga Beach, Ontario
Welcome to 44 Starboard Circle, a charming, well-kept bungalow nestled in one of the areas most desirable waterfront communities. Just a short stroll from the water with a direct path for access this home offers the perfect blend of relaxation and convenience. Whether you're looking for a full-time residence or a weekend escape, you'll love the peaceful setting while being just minutes from Collingwood, Blue Mountain, golf courses, trails, and year-round outdoor activities. This bright and inviting home features a functional bungalow layout with open-concept living, hardwood floors, and large windows that fill the space with natural light. The spacious kitchen and dining area are perfect for gathering with friends and family, while the cozy gas fireplace in the living room makes it easy to settle in and feel at home. The fully finished basement provides additional living space, including a large rec room, an extra bedroom, a full bathroom, and plenty of storage ideal for guests, a home office, or growing families. With its unbeatable location, thoughtful layout, and move-in-ready condition, 44 Starboard Circle is a rare opportunity to enjoy the best of Georgian Bay living in a friendly, tight-knit neighbourhood. Grass cutting and snow removal is included as well as clubhouse access. (id:24801)
RE/MAX West Realty Inc.
306 - 107 Bond Street
Orillia, Ontario
Discover effortless living in this beautifully maintained 2-bedroom, 2-bath condo in one of Orillia's convenient locations. Whether you're a first-time buyer, downsizer, or investor, this bright and spacious unit offers incredible value and comfort, all just minutes from downtown, Lake Couchiching, Highway 11, and local hotspots like Casino Rama and the Orillia Soldiers' Memorial Hospital. As soon as you step inside, you'll be drawn to the natural light pouring through the oversized windows, which illuminate the entire open-concept layout. The spacious living room is ideal for quiet evenings or entertaining friends, and flows effortlessly into the dedicated dining area, perfect for family dinners or hosting guests. The kitchen is a chef's delight with modern appliances, generous cabinetry, and sleek countertops that make both cooking and cleanup a breeze. The primary bedroom is your private retreat, featuring a generous walk-through closet and an upgraded 3-piece ensuite with a walk-in shower. The second bedroom is bright and versatile, ideal as a guest room, office, or space for growing families and is conveniently located next to the 4-piece main bathroom. In-suite laundry and a private utility/storage room complete this thoughtfully designed space. Enjoy the convenience of condo living without sacrificing room to breathe. Whether you're investing or nesting, this unit offers a prime location, a desirable lifestyle, and long-term potential. Don't miss your chance to live minutes from waterfront trails, parks, shops, schools, public transit, and more. (id:24801)
Revel Realty Inc.
13 Irwin Drive
Barrie, Ontario
Well-Maintained All-Brick 2-Storey with Heated Saltwater Pool on a Corner Lot! Welcome to this spacious and beautifully maintained all-brick 2-storey home, ideally situated on a corner lot in a family-friendly neighbourhood across from the park and scenic trails. The main floor features new luxury vinyl flooring, a bright eat-in kitchen with brand-new stainless steel appliances, a cozy living room with a wood-burning fireplace, formal dining room, powder room, and a versatile family room, perfect for kids or a home office. Convenient main floor laundry offers inside access to the garage. Upstairs, you'll find four generous bedrooms, including a large primary suite with double doors, a sitting area, double closets including one walk-in, and a 5-piece ensuite. An additional 4- piece bathroom completes the upper level.The partially finished basement includes a workshop, a rough-in for a bathroom and luxury vinyl flooring, ready for your finishing touches. The low-maintenance backyard is an entertainers dream with turf grass, a gazebo, glass-railed deck, and a stunning in-ground heated saltwater pool surrounded by new Unilock stonework. Located close to Sunnidale Park, top-rated schools, shopping, and all major amenities, this home checks all the boxes! (id:24801)
Royal LePage First Contact Realty
402 - 40 Museum Drive
Orillia, Ontario
IMMACULATELY MAINTAINED CONDO TOWNHOME FEATURING TIMELESS FINISHES & EFFORTLESS ACCESS TO AMENITIES & LAKE COUCHICHING! Welcome to this stunning 1.5-storey condo townhome nestled in an amazing community offering low-maintenance living at its finest! Just a short walk to the Leacock Museum National Historic Site, with walking and biking trails nearby and convenient access to Lake Couchiching, Lake Simcoe, and Tudhope Park. Step inside and be captivated by the spacious interior boasting over 1,900 sq ft of living space, meticulously maintained and radiating true pride of ownership throughout. The living room impresses with its vaulted ceiling and bay window, creating a bright and airy atmosphere, while the dining room offers a seamless transition to outdoor entertaining with a sliding glass door walkout to the deck. The heart of the home is a beautifully designed kitchen featuring timeless white cabinets topped with crown moulding, a subway tile backsplash, ample storage, and a convenient butler's pantry. Neutral-toned hardwood floors add a touch of elegance to this home. The main floor also includes a convenient laundry room. Retreat to the primary bedroom with a 4-piece ensuite and walk-in closet. The versatile loft space is perfect for a home office, reading nook, or guest area. Plus, the unfinished basement offers endless potential for customization. The condo fee includes exclusive access to the private community clubhouse, Rogers Ignite phone, cable, and internet, common elements, lawn maintenance, and snow removal. This is your chance to experience stress-free living in an unbeatable location! (id:24801)
RE/MAX Hallmark Peggy Hill Group Realty
22 Spry Lane
Barrie, Ontario
Gorgeous 2 year old townhouse in South Barrie! Low maintenance fees, beautiful modern finishes, open concept layout, large windows, spacious bedrooms and large main living area - this luxurious unit is an amazing option for first-time buyers! Live steps from the Barrie Go station, surrounded by greenery, parks and trails, and only minutes away from HWY 400, shopping and entertainment. (id:24801)
RE/MAX Experts
221 Hickling Trail
Barrie, Ontario
Welcome To 221 Hickling Trail, A Versatile Detached Home In One Of Barrie's Most Convenient Neighborhoods. This Two-Storey Property Is Perfect For First-Time Buyers, Investors, Or Renovators Looking To Add Value. The Main Floor Features A Bright Living And Dining Area, A Functional Kitchen With Walk-Out To A Spacious Yard, And A Convenient Powder Room. Upstairs, Enjoy Three Generous Bedrooms And A Full Bathroom, While The Finished Basement Adds Two Extra Bedrooms And A 3-Piece Bath, Ideal For Extended Family Or Student Rentals. With 2.5 Bathrooms Total, This Home Offers Space And Flexibility For Any Lifestyle. Located Minutes From Georgian College, Schools, Parks, Transit, And Amenities, This Is A Rare Opportunity To Own A Solid, Functional Home With Endless Potential. Book Your Private Viewing Today 211 Hickling Trail Wont Last! (id:24801)
Homelife Elite Services Realty Inc.
4100 Wesley Street
Severn, Ontario
DETACHED GARAGE, INVITING INTERIOR & EASY ONE-LEVEL LIVING IN SILVER CREEK ESTATES! Silver Creek Estates, a land lease community, offers a serene environment with green spaces and walking trails tucked into a quiet, friendly neighbourhood that feels like home from the moment you arrive. Just outside Orillia and minutes from Lake Couchiching, this home is ideally located with quick access to Hwy 11, Costco, shopping, dining, healthcare services, Lakehead University, and Casino Rama. Manicured gardens and a newly stained multi-tiered wraparound deck create standout curb appeal, while the oversized detached garage includes a workshop area, garage door opener, and parking for one vehicle, plus two more spots in the driveway. The bright open-concept layout features updated flooring and fresh paint, a cozy gas fireplace, and an updated kitchen with a newer French door fridge, stove, dishwasher, and over-the-range microwave. Both bedrooms offer walk-in closets, with two full baths including a 4-piece ensuite complete with a whirlpool-style tub and a new shower enclosure. A separate side entrance leads into the mudroom and laundry area, finished with a stackable washer and dryer and a barn-style privacy door. Additional features include an upgraded furnace and AC, a 200-amp electrical panel, an owned water heater, and a separate garden shed. Say goodbye to compromise and hello to comfort in a place youll be proud to call home. (id:24801)
RE/MAX Hallmark Peggy Hill Group Realty
215 Dock Road
Barrie, Ontario
Welcome to your dream home, just steps from Kempenfelt Bay! This exceptional 4+1 bedroom detached home is nestled in one of Barrie's most exclusive areas, offering a large private yard that backs onto a serene Ravine, enjoy peaceful views, nearby beaches, and forested trails. This well-maintained, custom-built home features an impressive 6,961 sq ft of total living space include finished basement ( MPAC ). This home has everything you need. Open-concept design is ideal for both entertaining and family living. The gourmet kitchen is a chef's dream, showcasing Sub-Zero fridge, Wolf induction oven, Miele microwave & built-in coffee maker, plus three built-in drawer fridges. Built-in speakers, heated floors in the primary ensuite and basement bath, recently added 3-piece bath on the upper level, central vac, and custom high-end fixtures throughout add to the luxury. Enjoy resort-style outdoor living with a stunning in-ground heated saltwater pool with waterfall, hot tub, gas fireplace, kids play center, and beautifully landscaped gardens. The heated, insulated double car garage provides convenience year-round. All interior doors are custom, and the home features several designer chandeliers and lighting from Restoration Hardware. Additional highlights include a fully finished basement, full-house backup generator, Aquasana whole-home water filtration system, and much more. Your private oasis awaits ---- minutes from nature, lakefront living, and urban amenities. A rare offering for the discerning buyer. (id:24801)
Home Standards Brickstone Realty
213 - 4 Spice Way
Barrie, Ontario
Bistro 6 Condo - 1 Bedroom + Den in Barrie.....Welcome to this bright and spacious 1-bedroom plus den condo located in the sought-after Bistro 6 building in Barrie! Perfectly designed for modern living, this unit offers a generous layout with plenty of natural light. The open-concept living and dining area provides ample space for both relaxation and entertaining.The well-sized bedroom features large windows, offering a serene retreat, while the additional den offers flexibility for an office, reading nook, or guest space. The contemporary kitchen is fully equipped with sleek appliances and ample cabinetry for all your culinary needs.Enjoy the convenience of in-suite laundry, private parking, and more. Located close to all of Barrie's best attractions, including shops, restaurants, parks, and the waterfront, this condo offers the perfect blend of comfort and convenience. Dont miss your chance to call this beautiful, move-in ready space your new home! (id:24801)
Royal LePage First Contact Realty
8 Misty Ridge Road
Wasaga Beach, Ontario
Located in the Desirable Community of Wasaga Sands! Welcome to the Cedar Model by Baycliffe Communities a beautifully upgraded 1,948 sq. ft 1-year-old bungalow nestled in a premium natural setting*Surrounded by mature neighbourhood, nature and scenic trails, this thoughtfully designed residence blends modern comfort with functional living* Key Features: Brick and Vinyl Exterior on a Premium Lot 62.99ft by 160ft *Double Door Entry for a grand first impression*3 Spacious Bedrooms + Dedicated Office- ideal for remote work or study*Upgrades Throughout: including hardwood floors, custom closet organizers, and 9' ceilings on the main floor*Modern White Kitchen with upgraded cabinetry, granite/quartz countertops, large island, and sleek finishes*Open-Concept Layout connecting the kitchen, living, and dining areas perfect for entertaining*Primary Suite with walk-in closets (with organizers) and a luxurious ensuite featuring a modern vanity with quartz countertops & Shower *Laundry Room with built-in cabinetry, laundry sink*Double Garage with access door into the house*Enjoy peaceful living in a home that offers both space and style, just minutes from amenities, trails, and the best of the Wasaga Beach lifestyle* 3 -4 min to the beach*The Driveway Will be done within couple of weeks* (id:24801)
Royal LePage Signature Realty
96 Wellington Street E
Barrie, Ontario
Welcome to 96 Wellington Street E! This charming detached legal duplex is designed for comfort and functionality. The exceptional DUPLEX offers a spacious main floor with 3 bedrooms and a newly renovated kitchen featuring quartz countertops and stainless steel appliances. The legal basement unit, complete with a separate entrance, includes 3 additional bedrooms, a full kitchen, and private laundryperfect for rental income or multi-generational living. This property is situated close to all essential amenitiesbus stops, college, hospital, and moreideal for investors seeking a steady income stream. This is a rare opportunity to own a high-return, low-maintenance property in a sought-after neighbourhood. Dont miss out on this beautiful duplex! (id:24801)
Save Max Superstars
27 - 275 Blake Street
Barrie, Ontario
Unit facing the Georgian lake!!!!!!!!!!! Barrie's most sought-after high demand neighborhood with LAKEVIEW. Fronts on to million dollar homes and backs on to a senior home, very quiet and safe environment. Near all amenities, parks, highway, schools, hospitals, college, lake, and hiking trail, and more. It is within walking distance to Barrie's famous one and only Johnson Beach. Walking distance to shopping plaza that has No Frills, Tim Hortons, gas station, pharmacy, post office and beer store, etc. Newly upgraded kitchen with granite countertop, hardwood floor, entire house with 3 high ceilings floors; main floor has spacious open concept large living, dining areas, a powder room; upstairs has 3 large bedrooms with a large master bedroom and a large walk-in closet, walk out to a huge balcony with a lakeview, full 3-piece bathroom; partially finished basement with another bedroom. Entire house with fresh painted designer color suitable for all your decors. Front of house has a private deck for your daily enjoyment of the nature. Newly installed high efficiency furnace and central air and hot water tank, newly added attic insulation to help ease utilities bills. Entire unit has everything you need and you just live and enjoy. Also, landlord cuts grass. priced to attract good credit tenants, utilities extra. (id:24801)
Ed Lowe Limited


