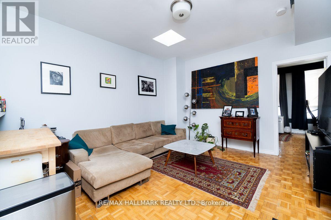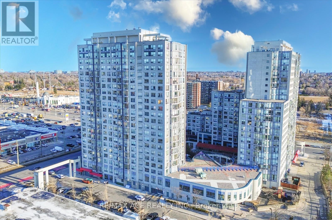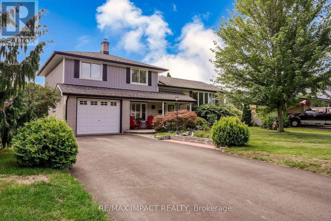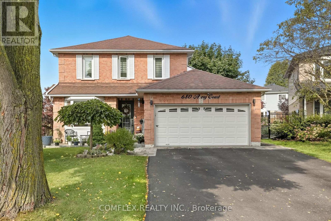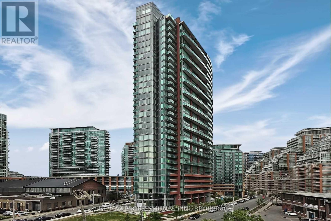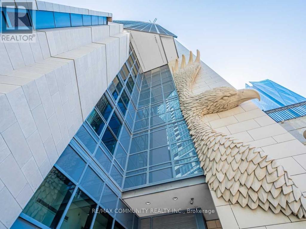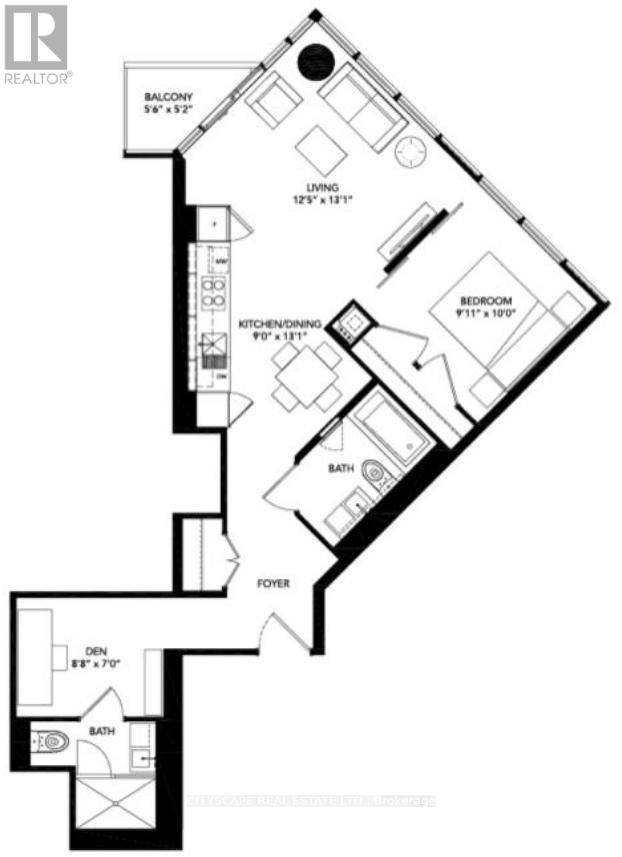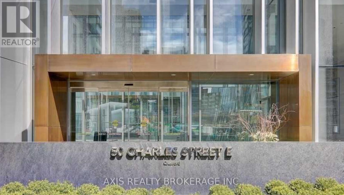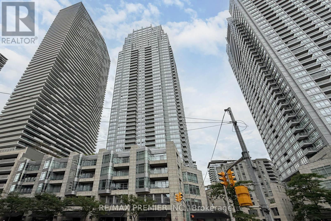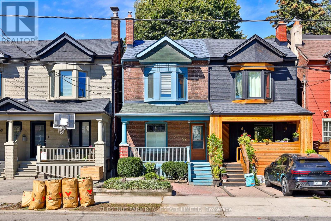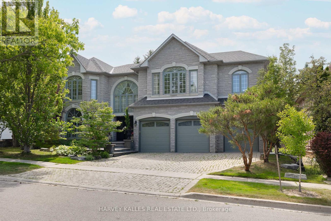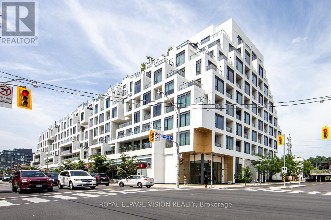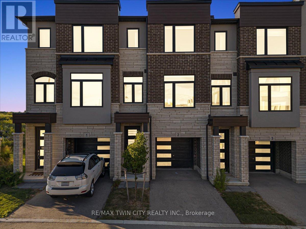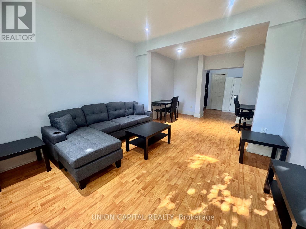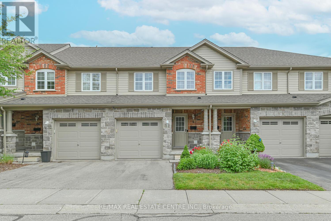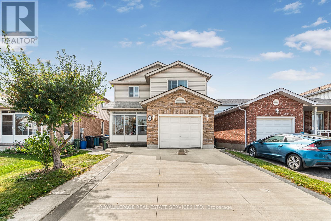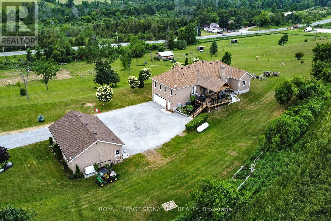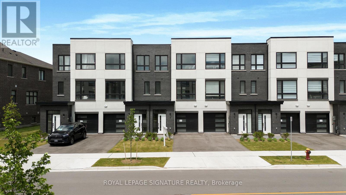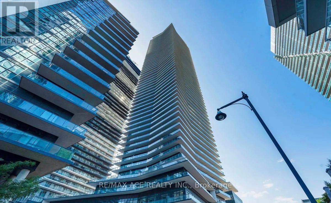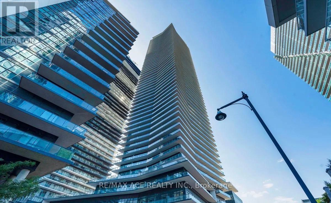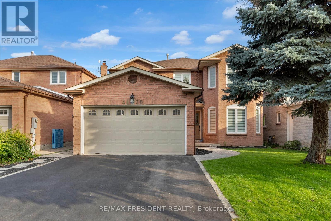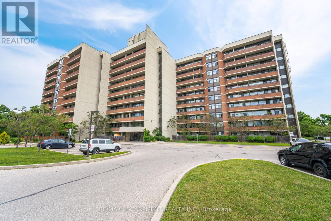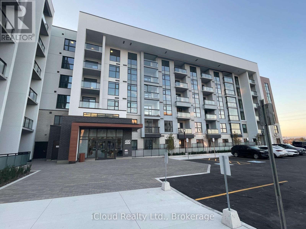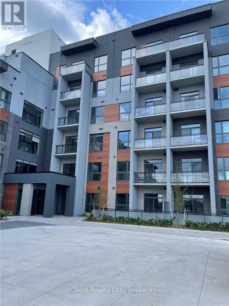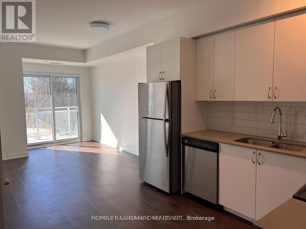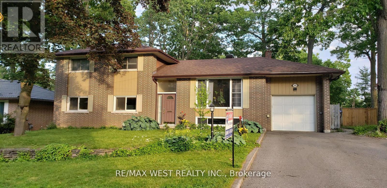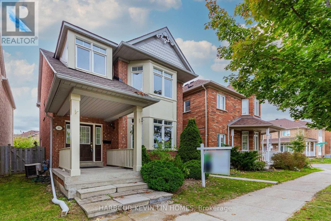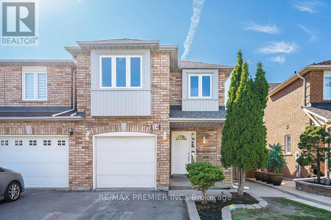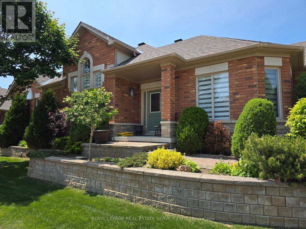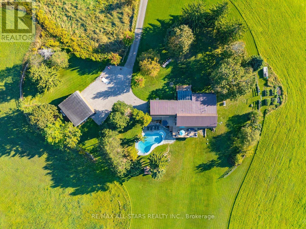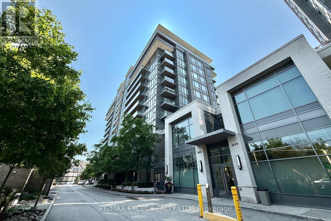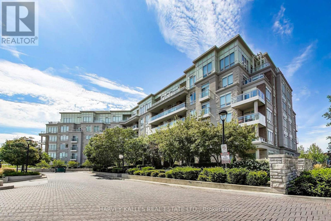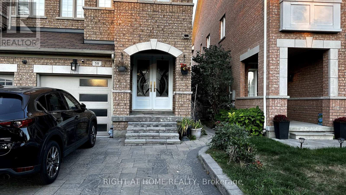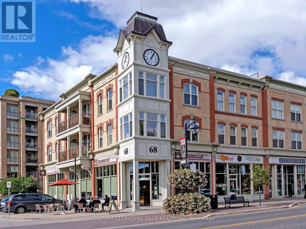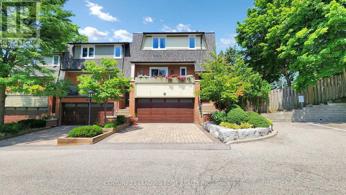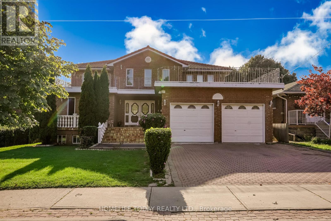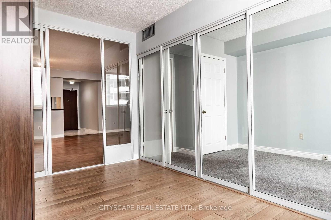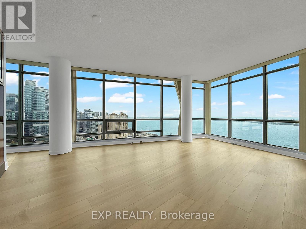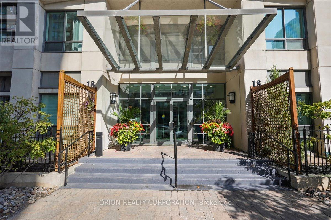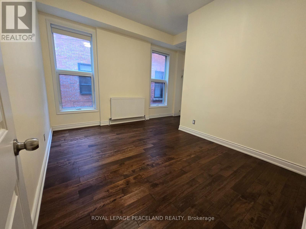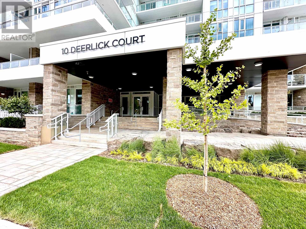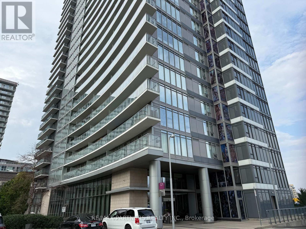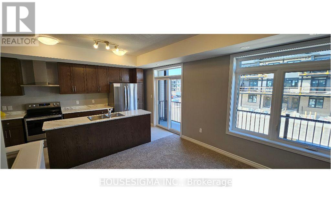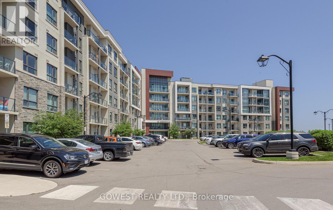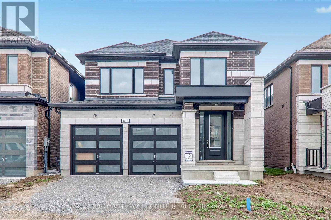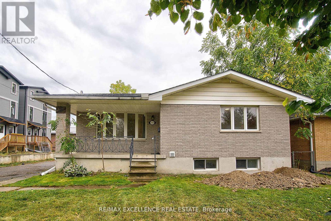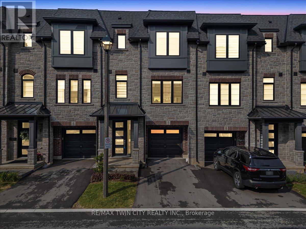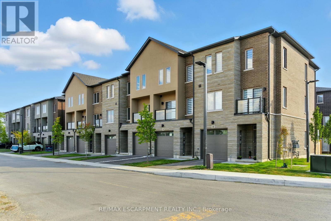1 - 804 Queen Street E
Toronto, Ontario
Spacious 1 Bed, 1 Bath apartment with loads of natural light. Several skylights throughout the space. Ensuite Laundry, Open concept layout, high ceilings and a large bedroom. Dog owners will love the free use of Dirty Pawz Dog Wash Dog Wash facility downstairs. Great location, steps to TTC and great shops, bars and restaurants. Minutes to the subway line, DVP and Gardiner. Great shops, bars and restaurants on Queen St. (id:24801)
RE/MAX Hallmark Realty Ltd.
1410 - 1470 Midland Avenue
Toronto, Ontario
Beautiful and spacious corner unit featuring 2 bedrooms and 2 bathrooms in a highly sought-after neighborhood. Prime location with modern renovations, including laminate flooring, professional painting, and custom roller shades and blinds. The updated kitchen boasts stainless steel appliances. Other amenities include 2 party rooms, a swimming pool, garden room, gym, and billiards room! Move-in ready! Conveniently located just steps from 24-hour transit routes, the subway station, schools, banks, shopping plazas, hospitals, places of worship, and major highways. Maintenance fees included. (id:24801)
RE/MAX Ace Realty Inc.
415 Jane Avenue
Oshawa, Ontario
Beautiful Home In The Desirable Northglen Community Of North Oshawa! Features Finished Basement & Parking For 5 Vehicles. Well-Maintained With A Private, Resort-Style Backyard Offering An Inground Pool (2024 New Liner, Heater & Pump $13K Per Seller), Large Hot Tub (As Is) & Full Stonework Perfect For Family Gatherings & Entertaining. Updated Kitchen With Granite Counters & Backsplash, Walk-Out To Covered Deck Overlooking Pool. Family Room With Gas Fireplace & Convenient Powder Room. Upper Bath With Heated Floors & Glass Shower Doors. Newly Added Full Washroom (Dec 2023) In Lower Level. Spacious Living & Dining Room, Updated Foyer & Insulated Shed Complete This Exceptional Home! An Ideal Choice For First-Time Homebuyers Looking For A Move-In Ready Home With Space To Grow, Entertain, And Enjoy Year-Round Comfort. (id:24801)
RE/MAX Impact Realty
680 Avery Court
Oshawa, Ontario
Welcome to this stunning 2-storey home, perfectly situated on an oversized premium pie-shaped lot in a peaceful North Oshawa court location. This rarely offered gem features a spacious and functional layout with 3 bedrooms upstairs and 2 additional bedrooms in the finished basement. Ideal for families of all sizes!The main floor boasts a thoughtful design with separate family, dining, and living rooms, plus a convenient laundry area. Gleaming hardwood floors flow throughout the home, adding warmth and elegance to every space. The family-sized kitchen opens onto a private, backyard deck, perfect for entertaining or relaxing in quiet comfort.Enjoy parking for up to 4 vehicles and easy access to top-rated schools, parks, public transit, and major highways including hwy 401/407. With a finished basement and a beautifully landscaped yard, this home truly is move-in ready. Don't miss your chance to own this bright and beautiful property in one of the area's most desirable neighborhoods! (id:24801)
Comflex Realty Inc.
1215 - 150 East Liberty Street
Toronto, Ontario
Live Above It All in Liberty Village Stunning Panoramic Views! Welcome to the vibrant heart of Liberty Village! This bright and stylish 1-bedroom condo sits on a high floor, offering breathtaking south & west lake views plus sweeping north city skyline views the best of Toronto from every angle. Inside, enjoy 9 ft ceilings, floor-to-ceiling windows, and an abundance of natural light. A private locker is included for extra storage. The building is loaded with amenities: fitness centre, games room, sauna, and visitor parking for your guests. Step outside and you're moments from everything: TTC, streetcars, 24-hour Metro, LCBO, top restaurants, coffee shops, and trendy boutiques. Quick access to downtown, the QEW, and both airports makes commuting a breeze. This is urban living at its finest modern, bright, and perfectly located. (id:24801)
RE/MAX Professionals Inc.
2202 - 1 The Esplanade Street
Toronto, Ontario
Don't Miss Out! Rarely Offered Backstage SW Corner Unit 2 Bed, 2 Bath**Experience breathtaking views of the CN Tower and the lake from this stunning 880 sq. ft. unitwithan additional 75 sq. ft. balcony. Featuring hardwood floors throughout, split bedrooms, anopen-concept layout, floor-to-ceiling windows, and stainless steel appliances, this unit is theperfect blend of luxury and convenience. Steps to St. Lawrence Market, Union Station,waterfront,restaurants, and shops.Easy access to highways and the underground PATH. Enjoy spectacularviews and urban living at its finest. (id:24801)
RE/MAX Community Realty Inc.
909 - 45 Charles Street E
Toronto, Ontario
Enjoy luxury city living in this bright and spacious 1-bedroom plus den, 2-bathroom corner suite at Chaz Yorkville. The den features its own private 3-piece ensuite and is large enough to accommodate a single bed and desk, making it ideal as a guest suite, home office, or second bedroom. This unit boasts floor-to-ceiling windows that fill the rooms with natural light. Its prime location puts you steps from universities, Dundas Square, restaurants, Yonge & Bloor Station, and all Yorkville has to offer. Building amenities include 24-hour concierge, fully equipped gym, party room, game room, BBQ stations, and the Chaz Club offering panoramic views from the 36th and 37th floors. The unit can be rented furnished at $2,800. (id:24801)
Cityscape Real Estate Ltd.
2201 - 50 Charles Street E
Toronto, Ontario
Welcome to one of Toronto's most sought after luxury condo residence, located in the heart of Young and Bloor corridor! This beautiful maintained 1 bedroom + den (being used as a second bedroom by current tenant). Unit offers a sleek, open concept layout. Enjoy views from your private balcony perfect for morning coffee or relaxing evening. The unit is bright and modern ideal for professional professionals, or a couple seeking upscale urban living. Steps to Young/Bloor subway station, walking distance to university of Toronto, Yorkville and world-class, shopping, dining and quick access to transit cafés, parks and more. (id:24801)
Axis Realty Brokerage Inc.
1512 - 2191 Yonge Street
Toronto, Ontario
This approximately 637 Sq ft, 1-bedroom plus 71 sq ft balcony condo has charm & elegance. Situated in a high-demand location of Yonge & Eglinton. Close to everything. No car needed, within walking distance to restaurants, shops, TTC, and subway. The unit is freshly painted throughout, laminate flooring throughout, open concept layout giving it a cozy feeling, yet spacious kitchen with s/s appliances, granite countertops, in-suite laundry with stackable washer/dryer gives you full comfort & convenience, 24-hour concierge security, top-of-the-notch amenities. Gym, pool, business centre, BBQ. Atrium with Wi-Fi, party room, billiard room, car wash bay, guest suites, and luxury hotel-like living. Owner will give the option of furnished. A must-see, shows 10++, immaculate move-in condition, immediate or flexible possession available. (id:24801)
RE/MAX Premier Inc.
52 Craighurst Avenue
Toronto, Ontario
This charming semi-detached home offers a main floor powder room, legal front pad parking, and a welcoming front porch perfect for watching the world go by. Enjoy a walk-out deck off the kitchen leading to a beautifully deep backyard, ideal for entertaining or relaxing outdoors. All just steps to Yonge Streets vibrant shops, cafes, and restaurants. (id:24801)
Chestnut Park Real Estate Limited
60 Bowan Court
Toronto, Ontario
Welcome to 60 Bowan Court, an exquisite custom-built residence in the prestigious Bowan Estates. Located on a quiet, child-friendly cul-de-sac, this grand estate offers a rare blend of timeless elegance, modern comfort, and exceptional upkeep, truly a turnkey opportunity for discerning buyers. From the moment you arrive, the homes impeccable curb appeal and professionally landscaped grounds set the tone for the level of care throughout. The in-ground pool, complete with a brand new liner, anchors the serene backyard oasis, perfect for entertaining or quiet relaxation. Inside, a spacious granite foyer leads to expansive principal rooms. Immaculate hardwood floors, refined finishes, and thoughtful design reflect the homes meticulous maintenance and craftsmanship. At the heart of the home lies a stunning open-concept kitchen and family room, featuring large windows that overlook the private backyard and pool. This light-filled space is ideal for both everyday living and entertaining, seamlessly blending function with comfort. The upper level offers five generously sized bedrooms, each with its own ensuite washroom, ensuring ultimate privacy and luxury for every member of the household. The full basement further expands the living space with a separate entrance, a second kitchen, and an additional bedroom perfect for in-laws, guests, or potential rental income. Perfectly positioned near scenic ravine trails, Bayview Golf & Country Club, and top-rated schools including Zion Heights Middle School (Fraser Institute rating 8.8/10), Lester B. Pearson Elementary, and Earl Haig Secondary School renowned for its Arts and Academic Program the home also provides easy access to parks, shopping, major highways, and public transit. Extremely well-maintained and beautifully designed, 60 Bowan Court is a rare opportunity to own a sophisticated and spacious residence in one of North Yorks most coveted neighbourhoods. (id:24801)
Harvey Kalles Real Estate Ltd.
628 - 280 Howland Avenue
Toronto, Ontario
Bianca Condos 2 Bedroom, 2 Bathroom Suite with Parking & Locker!Experience luxury living at Tridels prestigious Bianca Condos in The Annex. This spacious 829 sq ft suite features a smart split-bedroom layout, 9-ft ceilings, floor-to-ceiling windows, and an open-concept living/dining area that flows to a private balcony. The modern kitchen offers quartz countertops, integrated stainless-steel appliances, and sleek cabinetry.The primary bedroom includes ample closet space and a spa-inspired ensuite, while the second bedroom is generously sized with easy access to the second full bath. Complete with ensuite laundry, 1 parking space, and 1 storage locker.Residents enjoy premium amenities: 24-hr concierge, fitness centre, rooftop terrace with BBQs, outdoor pool, theatre, lounge, and ground-level retail. Convenient TTC access and the best of The Annex at your doorstep. (id:24801)
Royal LePage Vision Realty
2 - 314 Equestrian Way
Cambridge, Ontario
Welcome to this modern style beautiful 3 bedroom plus Den with lots of upgrades and ready to move-in town. This 3-bedroom with Den on main floor and 4-bathroom home offers a great value to your family! Main floor offers a Den which can be utilized as home office or entertainment room with powder room. 2nd floor is complete open concept style from the Kitchen that includes an eat-in area, hard countertops, lots of cabinets, stunning island, upgraded SS appliances, decent living room and additional powder room. 3rd floor offers Primary bedroom with upgraded En-suite and walk-in closest along with 2 other decent sized bedrooms. Beautiful exterior makes it looking more attractive. Amenities ,highway and schools are closed by. Do not miss it!! (id:24801)
RE/MAX Twin City Realty Inc.
24 - 285 King Street W
Hamilton, Ontario
Welcome to "The Chantilly" in downtown Hamilton, steps away from trendy Hess Village, McMaster University and Jackson Square! This top, third floor unit is filled with character and bright light featuring a large, furnished unit, offering one bedroom and one bathroom with a large living space area with a separate dining area, galley style kitchen and a 3pc bathroom. And it gets better - all utilities are included! BONUS: FIRST AND LAST Month's rent offered at $1600 and the rest of the one year lease is offered at $1650 (Month's TWO to ELEVEN of the Lease for first year Lease Agreement). The unit and building features high ceilings, oversized hallways, original baseboards, craftsman doors, glass doorknobs showing off the early 20th Century character. With on-site laundry and updated security system, this unit offers simplicity of living downtown. Take advantage of the beautifully maintained private shared outdoor garden area, perfect for unwinding after a busy day. Nestled in a prime location, this unit is minutes away from Hamilton GO transit, West Harbour GO, Mohawk College and McMaster University making your daily commute a breeze. Hess Village offers a vibrant hub for dining and entertainment. Enjoy nearby St. Victoria Park for outdoor activities and relaxation. Local grocery stores all conveniently located for easy shopping. Professinal's and Students welcomed! Unit is offered all-inclusive of Hydro, Water and Heat utilities. Window air conditioner unit included. Coin-operated laundry in building. Washing machine available to use in unit. Tenant is responsible for tenant insurance and internet (id:24801)
Union Capital Realty
4 - 535 Margaret Street
Cambridge, Ontario
Affordable Luxury with Ravine Views! This upgraded 2-storey townhome with a bright walk-out basement offers the perfect blend of style, comfort, and value for money. Backing onto a private ravine with no rear neighbours, it features exceptional curb appeal, a welcoming porch, and a modern open-concept interior with quartz countertops, stainless steel appliances, and quality finishes throughout. The spacious deck and versatile lower level make it ideal for entertaining or creating a home office, gym, or guest suite. Steps to the river, minutes from amenities, and with easy highway access this move-in-ready gem is priced to sell and presents an excellent opportunity for first-time buyers, downsizers, or investors. (id:24801)
RE/MAX Real Estate Centre Inc.
59 Deerpath Drive
Guelph, Ontario
Welcome to 59 Deerpath Dr ! Owner spent $$$ to Upgrade this Beautiful Property - new drive way 2024; new flooring 2025 and new Kitchen 2025 . This Carpet Free and meticulously maintained home consists of semi- open concept layout , with 3 spacious bedrooms, a new and upgraded large kitchen leading to the large living room and dining room. The large finished basement will make an amazing billiard room or Bedroom . Outside you will see a large lot, and a very large deck that you can entertain your many guests ! This home is located close to many amenities such as schools , parks , grocery stores and recreational facility . This home will not definitely disappoint you !! (id:24801)
Royal LePage Real Estate Services Ltd.
4 Concession Rd 8 E
Trent Hills, Ontario
Impressive 36'x24' Detached Heated Garage/Workshop with 9'x9' Roll-up Door, Propane Furnace & 3pc Bath, plus a Barn with Hydro, 2 Box Stalls, 2 Water Hydrants, Fencing, Shelters, and 2 Pastures for Horses/Animals make this property a rare find! Nestled high on 9+ acres, this stunning raised brick bungalow offers spectacular panoramic westerly views and breathtaking sunsets. The amazing 4-bedroom dream home features a beautiful kitchen with built-in appliances, granite counters, pantry, breakfast bar, and a walkout to a brand new 19 1/2' x 18' covered deck (2024) with hot tub. The open-concept living room boasts hardwood floors, vaulted ceiling, and a propane gas fireplace, while the formal dining room and family room/office both feature hardwood floors, vaulted ceilings, and arched windows. The private primary bedroom has a walk-in closet, 5pc ensuite, and double French door walkout to a balcony; Bedroom 2 offers a mirrored closet and balcony walkout; Bedroom 3 includes a mirrored closet. Main floor also features a 4pc bath, 2 linen closets, laundry, and a 2pc bath. The basement with separate entrance and inside entry to the attached garage offers in-law/apartment potential with a huge rec room (unfinished floor) featuring an electric fireplace, live edge wet bar & shelving, 4th bedroom, 2pc bath, cold room, furnace/storage, and above-grade windows. A Generac 24,000W whole-home generator adds peace of mind. Truly a property with all the bells and whistles! OPEN HOUSE OCTOBER 4, 2025 11-2pm! (id:24801)
Royal LePage Signature Realty
3055 Trailside Drive
Oakville, Ontario
Brand New Freehold Townhome In Oakville. This Stunning Residence Features 2,277 Sq. Ft.3Bedrooms 3 Bathrooms And Laminate Flooring Throughout, The Living Area Features A 10CeilingAnd A Functional Open Concept Design, While The Italian Trevisana Kitchen Is A Chef's Dream With A Breakfast Area, Modern Appliances, Quartz Countertops & Backsplash, The Separate Dining Space Is Ideal For Entertaining. Enjoy The Seamless Flow From The Living Room To A Walk-Out Terrace, Ideal For Relaxing. The Master Bedroom Offers A Spacious Walk-In Closet And An Ensuite Bath Featuring A Double Vanity, Along With A Private Balcony That Provides A Spa-Like Escape. Surrounded by Fine Dining, Top Shopping Destinations, A Beautiful Shoreline, And Exceptional Public And Private Schools In The Gta. Conveniently Located Near Highways 407 And 403, GO Transit, And Regional Bus Stops. Don't Miss Out On The Chance To Call This Beautiful Home Yours! (id:24801)
Royal LePage Signature Realty
4605 - 38 Annie Craig Drive
Toronto, Ontario
Welcome to Waters Edge, where luxury meets lifestyle on the scenic shores of Lake Ontario in Toronto's vibrant Humber Bay community. This elegant 2+1 bedroom, 2 bathroom condo offers unobstructed panoramic views of Lake Ontario and the Toronto skyline through floor-to-ceiling windows, filling the space with natural light and serene beauty. 2 spacious bedrooms + versatile den (ideal for home office or guest room), 2 modern bathrooms, Open-concept living & dining area, Gourmet kitchen with premium finishes, Wraparound balcony perfect for morning coffee or evening wine. Thoughtfully designed layout offering both functionality and elegance. Whether you're hosting friends or unwinding after a long day, this suite provides the perfect balance of comfort, style, and tranquility. (id:24801)
RE/MAX Ace Realty Inc.
4906 - 38 Annie Craig Drive
Toronto, Ontario
Welcome to Waters Edge, where luxury meets lifestyle on the scenic shores of Lake Ontario in Toronto's vibrant Humber Bay community. This elegant 2+1 bedroom, 2 bathroom condo offers unobstructed panoramic views of Lake Ontario and the Toronto skyline through floor-to-ceiling windows, filling the space with natural light and serene beauty. 2 spacious bedrooms + versatile den (ideal for home office or guest room), 2 modern bathrooms, Open-concept living & dining area, Gourmet kitchen with premium finishes, Wraparound balcony perfect for morning coffee or evening wine. Thoughtfully designed layout offering both functionality and elegance. Whether you're hosting friends or unwinding after a long day, this suite provides the perfect balance of comfort, style, and tranquility. (id:24801)
RE/MAX Ace Realty Inc.
4430 Hearthside Drive
Mississauga, Ontario
Welcome to 4430 Hearthside Drive, a beautifully renovated executive home nestled in one of Mississauga's most desirable neighborhoods. Boasting 4 spacious bedrooms and 4 luxurious bathrooms, this home combines modern elegance with practical design perfect for families and entertainers alike. Step inside to find Gorgeous hardwood floors throughout, a show-stopping oak staircase with a designer chandelier, and LED lighting that creates a warm and contemporary ambiance in every room. The custom chefs kitchen is a true centerpiece, featuring sleek quartz countertops, matching backsplash, built-in stainless-steel appliances, and ample storage ideal for hosting gatherings or preparing family meals in style. Office on main floor perfect to work from home. Primary Bedroom features a spacious walk-in closet, custom wardrobe cabinetry, a Spa-like En-suite Bathroom with large Custom Shower. The basement has a Separate Entrance & offers incredible flexibility, featuring 4 additional bedrooms ideal for extended family or multi-generational living. This home is ideally situated just minutes from top-rated schools, parks, public transit, major highways (401, 403, 407), and the Heartland Town Centre with shopping, restaurants, and everyday essentials. Enjoy quick access to Square One, golf courses, community centers, and all the amenities Mississauga has to offer. (id:24801)
RE/MAX President Realty
707 - 2301 Derry Road W
Mississauga, Ontario
Welcome to a rare opportunity to own one of the largest 2-bedroom, 1-bathroom, 2-parking condo units in Meadowvale, spanning 873 sq. ft. and sold as-is, offering a blank canvas for buyers to reimagine the space to their unique vision! This bright and spacious unit features in-suite laundry, a generous kitchen with stainless steel appliances, tile flooring, a tile backsplash, and ample storage, flowing into a dining area with a private balcony showcasing panoramic treetop and city skyline views. The living room is bathed in natural light from large windows, while two oversized bedrooms provide abundant storage and flexibility. Located in a beautifully renovated building with a modern lobby, new elevators, and updated hallways, condo fees cover heat, water, cable TV, internet, and access to amenities like an outdoor pool, party room, meeting room, visitor parking, and two parking spots, with only hydro excluded. Nestled in the heart of Meadowvale's heritage conservation district, steps from Credit River trails, Lake Aquitaine, tennis courts, and parks, this condo offers a walkable lifestyle with MiWay bus stops, a 12-minute walk to Meadowvale GO Train Station, and quick access to Highways 401 & 407. Enjoy nearby schools, grocery stores, restaurants, banks, and shopping, with a Costco Business Centre coming in 2026. Perfect for first-time buyers, investors, or downsizers, this condo is a gem waiting for your personal touch in a vibrant, park-filled community! (id:24801)
RE/MAX Escarpment Realty Inc.
312 - 480 Gordon Krantz Avenue
Milton, Ontario
Modern condo Apt. Total 607sq. ft. (551 sq ft plus balcony 56 sq ft) in sought after area in Milton with beautiful views. 1 Bedroom, Living Dining, Kitchen and one bathroom. Unit has 9 ft. ceiling making it bright and airy. A private balcony that expands into your living space, 1 designated underground parking space (#25) and1 owned Locker (#384). Included in the lease are Bldg. amenities include a Fitness Centre with complete yoga studio, roof top deck / garden, party room and a visitor parking. All utilities and Internet shall be paid by the Tenant. (id:24801)
Icloud Realty Ltd.
504 - 95 Dundas Street W
Oakville, Ontario
Mattamy Built Luxurious and Spacious Condo Located on the 5th Floor - 2 Bedrooms, 2 Bathroom Condo Unit, Upgraded Kitchen with Granite Counter Top and Stainless Steel Appliances, Open to the Dining and Living Room leading to the Huge Balcony. Smart Thermostat, Engineered Hardwood Floors, Tons of Upgrades in the Kitchen, Baths and Ensuite Laundry. 1 Parking Spot and Locker - Close to Amenities - Bus Route, Schools and More. (id:24801)
Icloud Realty Ltd.
202 - 56 Lakeside Terrace
Barrie, Ontario
You will love this 2yr old unit at LakeVu Condos, where nature meets the urban convenience! Minutes from North Barrie Crossing Shopping Centre, Georgian College, Hwy 400, this condo offers the best of Barrie right at your doorstep. Enjoy nature on the lake, walking trails, and Barrie Country Club. The building features amazing amenities: dog spa, gym, party room, and guest suites. The open-concept unit welcomes you with laminate floors throughout and a beautiful modern kitchen. This unit will surprise you with the view of the lake from the balcony, with all the convenience and privacy of a 2nd floor living!1 locker and 1 underground parking included. (id:24801)
Homelife Landmark Realty Inc.
105 Shirley Avenue
Barrie, Ontario
*Extremity rare to find* Muskoka in the city. NICELY RENOVATED HOME ON THE PREMIUM 70 X 324 FEET LOT - BACKS ONTO RAVINE. Surrounded sprawling 50 acre park with scenic trails, playgrounds and open fields. This nicely updated home filled with natural sunlight and warmth. The kitchen features newer appliances, a gas range, granite counter tops, and high-quality cabinetry. The bright and spacious bathroom has been given a complete makeover with granite counters and tiled shower. 2 separate laundry. Outstanding view from the living room of a private backyard, swimming pool and the forest. The pool house completed with a wet bar, washroom and sink that adds both function and style to your outdoor living. A beautifully constructed brand new deck and cozy fire pit provide the perfect setting for an evening of relaxation. Nicely finished basement apartment with a separate entrance can accommodate extended family. Included in price: S/S Fridge, Stove, B/I Dishwasher, B/I Microwave, Stove and B/I Dishwasher in the ground level, 2 washer, 2 dryer, All Electric Light Fixtures, All Window Blinds. OPEN HOUSE - Saturday & Sunday, September 27th & 28th from 2:00 to 4:00 pm (id:24801)
RE/MAX West Realty Inc.
46 Country Glen Road
Markham, Ontario
Beautiful 3-Bedroom Home in CornellLocated in the family-friendly Cornell neighbourhood, this charming 3-bedroom home features hardwood floors, a modern kitchen with ceramic backsplash and stainless steel appliances, and a spacious backyard perfect for gardening. Enjoy the convenience of being just a 5-minute walk to Stouffville Hospital, top-rated schools, parks, and the Cornell Community Centre. Quick access to Hwy 7, Hwy 407, Markville Mall, and public transit (Viva Bus Station). Ideal for families seeking comfort and convenience. (id:24801)
Harbour Kevin Lin Homes
14 Opera Place
Vaughan, Ontario
Your home search stops here, with this gorgeous end unit, freehold townhouse in a quiet cul-de-sac. Newly renovated with brand new kitchen, flooring, new stainless steel appliances. All newly renovated bathrooms. Freshly painted. New outdoor deck and landscaping. This home has a main floor open concept layout with a large family kitchen. Be the first to use these new cabinets and appliances. The dining area can accommodate a large table and has a sliding door walk out to the back yard, great for entertaining and gatherings. The family room has gleaming hardwood floors and a cozy gas fireplace, with a large window overlooking the backyard. Easily accessible powder room on the main floor and convenient inside access to the garage. The 2nd floor has a huge primary bedroom with a walk in closet and a spa-like ensuite bathroom. Also has another 2 good sized bedrooms with lots of closet space and natural lighting. Retreat to the new main bathroom for your own sanctuary escape. This home has all the comforts you need to for tranquil family living in a safe and friendly neighbourhood. Conveniently located in central Woodbridge, close to great schools, parks, shopping, dining, public transit and subway station. Clean, clean, clean and ready to move in and enjoy! (id:24801)
RE/MAX Premier Inc.
62 Renaissance Point
New Tecumseth, Ontario
Nestled in the prestigious adult lifestyle community of Briar Hill, this beautifully maintained bungalow offers comfort, style, and convenience. Featuring 3 bedrooms, 3 bathrooms, and an open-concept layout, this home is perfect for downsizers or anyone seeking a peaceful, low-maintenance lifestyle. Step inside to find hardwood floors, a bright and spacious great room, and a modern kitchen with ample storage and a walk-out to a private deck ideal for morning coffee or entertaining guests. The primary suite includes a walk-in closet and ensuite bath, while the finished basement offers a versatile space with a second and third bedroom, full bathroom, and additional living area. Enjoy the convenience of a double garage, main floor laundry, and access to top-tier community amenities like walking trails, golf, and a community center. Located just minutes from Alliston's shops, restaurants, and hospital.This is more than a home it's a lifestyle. Don't miss your chance to own a piece of Briar Hill! (id:24801)
Royal LePage Real Estate Services Ltd.
1900 Concession 4 Road
Uxbridge, Ontario
A truly exceptional luxury estate set on 50 acres of rolling hills, serene fields, and breathtaking landscapes. Nestled at the borders of Stouffville, Uxbridge, and Pickering, this property offers a rare combination of tranquility and privacy while remaining close to local amenities. A long winding driveway provides a sense of seclusion while guiding you through picturesque views to the home. The light filled open living area boasts 12 foot ceilings, exposed beams, and an antique style brick fireplace. Wall to wall windows frame panoramic west facing views of the countryside. The chef inspired kitchen combines high end appliances with European style touches and a generous island, perfect for casual dining or entertaining. An expansive deck with glass railings extends the living space outdoors, offering sweeping views of the rolling hills and, in the distance, the Toronto skyline. The luxurious primary suite features a walk in closet, built in wardrobe, and a five piece ensuite. Large windows and a walk out to the east lawn bring in the morning sun, creating a serene retreat. Three additional bedrooms and a contemporary five piece ensuite provide comfort for family and guests. The walk out basement includes a recreation area, two offices, a full bath, and a large bedroom currently used as a sewing room, all with stunning west facing vistas. Outdoors, six acres of maple bush, a seasonal pond, and a charming barn with original paddocks and vintage nameplates add character and potential. An oversized garage accommodates three large trucks and includes hydro and roughed in heated floors. Additional amenities include an inground pool, hot tub, and beautifully landscaped gardens. The home has received extensive updates, including plumbing, electrical systems, HVAC, roof, and spray foam insulation, along with energy efficient geothermal heating and in floor heating for comfort and low operating costs. To truly appreciate its beauty, you must come see it! (id:24801)
RE/MAX All-Stars Realty Inc.
1018 - 325 South Park Road
Markham, Ontario
Luxurious 1-Bedroom + Den At Eden Park Towers! Spacious And Bright. This Is The Largest 1+Den Layout In The Building. Featuring 738 Sqft + 50 Sqft Balcony With 9-Ft Ceilings, Unobstructed North Views, And Premium Laminate Flooring Throughout. The Modern Kitchen Boasts Granite Countertops, A Stylish Backsplash, And A Moveable Centre Island. Primary Bedroom Features With A Large Walk-in Closet, While The Den With A French Door Offers A Flexibility of A Second Bedroom, A Productive Home Office Or A Creative Entertainment Room. Sleek Finishes Make This Unit Truly Move-In Ready! Enjoy 24/7 Concierge Service And Access To State-Of-The-Art Clubhouse Amenities: Indoor Swimming Pool, Sauna, Gym & Exercise Room, Billard Room, Theatre Room & Party Room. Prime Location, Just Steps To Offices, Supermarkets, Banks, And Restaurants. Conveniently Close To Hwy 404/407, Langstaff GO Station, And YRT/Viva Transit. Top Ranking Schools Nearby Include Ontario #1 High School - St. Robert Catholic High School, Ontario #20 - Thornlea SS, Seneca College, And York University. Dont Miss This Opportunity. Book Your Private Showing Today! (id:24801)
RE/MAX Excel Realty Ltd.
212 - 9 Stollery Pond Crescent
Markham, Ontario
Experience resort-style living in the prestigious " The 6th Angus Glen" condominium, nestled amidst lush greenery and overlooking the renowned Angus Glen golf Course in the sought-after Devil's Elbow neighbourhood of Markham. This stunning 2-bedroom, 2-bathroom, corner suite offers a thoughtfully designed 1244 sf layout with soaring 10-foot ceilings and oversized windows that flood the space with natural light. Step into a stylish, open-concept living area that blends seamlessly with a large private terrace ( 270sf). perfect for morning coffee, outdoor dining, or evening relaxation. Inside you will fin wonderful finishes giving the home a arm yet sophisticated feel. This suite also comes with two parking spots and a storage locker, ensuring convenience and piece of mind. Residents enjoy resort-style amenities, including an outdoor pool, sauna, party room, guest suites and concierge service. Nestled next to the renowned Angus Glen golf Club and surrounded by parks and trails, yet only minutes to shops, restaurants and transit, this is the perfect balance of luxury and lifestyle (id:24801)
Harvey Kalles Real Estate Ltd.
58 Westolivia Trail
Vaughan, Ontario
Discover this beautiful and newly renovated walkout basement apartment in the heart of Thornhill Woods. Designed with comfort and style in mind, this inviting home features a bright and spacious open-concept layout, modern finishes, and laminate flooring throughout. The thoughtfully planned kitchen flows seamlessly into a generous living area, creating the perfect space for both relaxation and entertaining. Enjoy the convenience of a private separate entrance, ensuite laundry, and plenty of storage. The unit is situated in a quiet, family-friendly community, just steps to parks, schools, and the North Thornhill Community Centre, with easy access to major highways and transit for a smooth commute. Ideal for those seeking a clean, comfortable, and well-maintained space to call home. (id:24801)
Right At Home Realty
232 - 68 Main Street N
Markham, Ontario
This Rare Gem Is Located In An Amazing Boutique Building Located At 68 Main Street North, Nestled In The Heart Of Historic Markham Village. This North Facing Spacious 2 Bedroom Plus Study Suite Has Approx. 9ft Ceilings, Roughly 1,106 SF Of Luxury, Floor To Ceiling Windows, White Kitchen And Has 2 Walk-Outs To A Large Balcony From The Living Room And Dining Room. Looks Like A Model Home And Offers Amenities: A Rooftop Patio For Those Amazing BBQ's, An Exercise Room, Party Room, And Wonderful Guest Suites. This Condo Unit Boasts Of 9ft Ceilings, Very Quiet Complex, Walk To Shopping, Cafes And Wonderful Restaurants. Walk To GO Train Station To Toronto, Minutes Away From 407ETR, Parks, Schools And Much More! Enjoy All The Charm And Character Of One Of Ontario's Most Historic Communities While Just Steps Away From Modern Amenities. (id:24801)
Century 21 Leading Edge Realty Inc.
99 Quail Valley Crescent
Markham, Ontario
Impressive Executive End Unit In Sought-After Quail Valley Backing Onto Ravine! Step Into Luxury With This Stunningly Renovated End-Unit Townhome, Perfectly Situated Beside A Serene Ravine And Nestled Among Mature Trees. Featuring 3 Bedrooms, Approx. 2000SF Of Stylish Living Space. Looks Like Model Home. Totally Renovated In 2022. Unbelievable Chef Gourmet Kitchen With Island For Those Amazing Dinner Parties With Walk-Out To Front Deck. Separate Living Room With Electric Fireplace And Walk-Out To 2nd Deck. Large Dining Room Overlooking The Kitchen. Unbelievable Master Suite With 3 Piece Bathroom And Large Walk-In Closet. 2 Extra Bedrooms And A 4-Peice Bath On The 2nd Floor. Lower Level Has A Gas Fireplace And A 3rd Walk-Out And Side Door. Large Laundry Room With Sink, And A 3-Piece Bathroom. Upgrades Include: Smooth Ceilings, Kitchen Island, Built-In Spice Racks, Built-In Compost, Quartz Floors In Kitchen, Wide Plank Engineered Flooring, Electric Gas Fireplace In Living Room With 2 Walk-Outs, Lower Level Skylight In Hallway, Windows (2020), Roof (2020), Gas Fireplace In Lower Level, Extra Door To The Garden On Lower Level, Central Vac. (2025), Furnace (2019), Extra Insulation In Living Room, Pot Lights, 2 Decks Front And Back of Home. Just Minutes To Shopping, Restaurants, Highway 404, Public Transportation, Golf Course And Great Schools! Don't Miss This One! (id:24801)
Century 21 Leading Edge Realty Inc.
48 Torrance Road
Toronto, Ontario
This spacious and well-designed 5-bedroom, 6-bathroom home offers incredible value and room to grow. Featuring a grand double-door entrance, spiral oak staircase, and a bright skylight, the layout is both functional and impressive. With the basement apartment, this home offers excellent income potential or space for multi-generational living. You'll also find two laundry rooms, a walkout basement, and a second-floor rooftop patio. While it needs some updating, this is a fantastic opportunity to customize and add value to a truly unique home in a desirable location. Just 6 doors away from John McCrae Public School and an off-leash dog park, and a short walk to Eglinton GO Station, this home offers unmatched convenience for families and commuters alike. (id:24801)
Homelife Today Realty Ltd.
1101 - 1055 Bay Street
Toronto, Ontario
This spacious 2-bedroom plus den suite offers flexibility and comfort, with a bright den featuring a window, door, and dresser that can serve as a third bedroom or private office. The expansive living area provides plenty of room to relax or entertain, while the unbeatable location puts you just steps from the University of Toronto, Toronto Metropolitan University, hospitals, Yorkville, dog parks, and the subway. With heat, water, and hydro all included, plus access to a gym, whirlpool, sauna, party room, and rooftop deck, this home delivers both convenience and lifestyle in the heart of the city. (id:24801)
Cityscape Real Estate Ltd.
3202 - 5 Mariner Terrace
Toronto, Ontario
Welcome to Suite 3202 at 5 Mariner Terrace-where the views are so jaw-dropping, you might forget to blink. Perched high above the city, this 2-bedroom plus den (a.k.a. your future office, guest room, or yoga sanctuary) boasts over 1,200 square feet of light-soaked living space, thanks to floor-to-ceiling, wall-to-wall windows that frame panoramic, unobstructed southeast views of Lake Ontario and the Toronto skyline. Yes, its like living inside a postcard. The split-bedroom layout ensures optimal privacy-perfect for roommates, families, or anyone who values personal space. Two full bathrooms mean no more morning lineups, and the open balcony is your front-row seat to sunrises, sailboats, and the occasional seagull photobomb. But wait, there's more! This suite includes underground parking and a locker on the P1 level because your car and clutter deserve luxury too. And speaking of luxury, the buildings "SuperClub" offers over 30,000 square feet of amenities: indoor pool, full-sized basketball court, bowling alley, squash courts, gym, running track, theatre, and more. Its like living in a resort, minus the room service. With 24-hour concierge service, ample visitor parking, and a location steps from the Gardiner, streetcar, Union Station, Rogers Centre, and everything else downtown Toronto has to offer, Suite 3202 isnt just a condoits your next great adventure. (id:24801)
Exp Realty
2307 - 18 Spring Garden Avenue
Toronto, Ontario
Large functional layout with beautiful, clear, unobstructed view from all living spaces! 2 large bedrooms, with a functional den and 2 full washrooms. Fresh paint and new carpets create a warm, inviting space to call home. Ideal location in a mature neighborhood with tons of amenities within walking distance. TTC/subway stn, groceries, shopping, Hwy 401, restaurants, and more. Beautiful and well-maintained building - recently upgraded common areas with amazing amenities. 24 Hour Concierge, Indoor Pool & Sauna, Billiard Room, Card Room, Bowling, Exercise Room, Tennis Courts, Guest Suites, Party Room, and More. (id:24801)
Orion Realty Corporation
1 - 101 Bedford Road
Toronto, Ontario
Stunning Huge 1 Bedroom 1 Bathroom w/ Large Walk-in Closet, Main Level Unit In The Heart Of The Annex On The Prestigious Bedford Rd. Steps To Yorkville. Beautifully Renovated Unit Complete With New Kitchen, Bathroom, Floors And Windows. Soaring Ceilings, Striking Hardwood Floors On the Iconic Bedford Rd. Steps To All Toronto Has To Offer. Don't Miss Out On This Fantastic Opportunity! Extremely Rare Luxury Annex Rental Opportunity. 97 Walk Score, 96 Transit Score Steps To The Annex, Yorkville, Bloor St, Ttc, Toronto's Best Restaurants, Schools, Parks & So Much More! Students Welcome! (id:24801)
Royal LePage Peaceland Realty
302 - 10 Deerlick Court
Toronto, Ontario
Do not miss this stunning 2 years new spacious 2 bedroom unit located at York Mills & DVP, easy to Highway 401, Fairview Mall, Shops and walking trails. Corner unit features rare 10' ceiling, panoramic view to west/south, approximately 525 s.f. of private terrace. Open concept with modern kitchen, stainless steel kitchen appliances and custom made window coverings and much much more. 2nd parking space may be available at $150.00 per month. Please check with Listing Agent (id:24801)
Sutton Group-Admiral Realty Inc.
716 - 121 Mcmahon Drive
Toronto, Ontario
Welcome to this High Demand in Leslie & Sheppard Sun-filled Concord Adex Unit 1+1 Bedroom with Unobstructed views through Floor-to-ceiling windows*Park view at eye level even from kitchen area*Approx. 645Sf + Large Storage*Convenience Location Close to Subway station* Large Ensuite Locker in the Unit ! Den can convert into 2nd Large Bedroom*The Space In Natural Light* Featuring a Modern kitchen with Granite counters & Backsplash*Spacious bedroom with Double closet*Open Concept*Clean and Spacious* Move In Condition*Enjoy top amenitiesgym, jacuzzi, rooftop lounge with BBQ, party room, visitor parking & car wash, 24 Hr Concierge, Pet Spa,Guest Suites, In & Outdoor Whirlpools,Sauna, Weights/Cardio Rm. Steps to Subway Station, IKEA,Community Center,Canadian Tire, Bayview Village, TTC, Oriole GO, Hwy 401/404/DVP & more! 1 Parking included (id:24801)
RE/MAX Partners Realty Inc.
64 Lomond Lane
Kitchener, Ontario
Client RemarksGorgeous, one year new, 2-Bed stacked tow! Stunning 2 Flr living in the heart of vibrant Wallaceton community, offers an unparalleled living experience. Spread across 2 flrs, this home features 2 beds, 2.5 bath, main level laundry and a host of upscale amenities. Featuring a sleek and modern design, this unit includes a dbl stainless-steel kitchen sink, water softener with a dedicated line to the kitchen sink, and S/S appliances, including a fridge, stove, dishwasher, and hood. Enjoy the view to the park and convenience Family oriented neighbourhood of Huron Village. Built by Fusion Homes. Wallaceton's master-planned community design makes it the perfect place to call home & play. Steps from basketball court, soccer field, and playgrounds. The Huron Community Centre is short walk away. Surrounded by great schools and a brand-new plaza offering a variety of coffee shops, restaurants, Longos , Shoppers Drug Mart, McDonalds, Starbucks, banks, and more. Huron Natural Area is nearby. With its prime location and luxurious features, this unit offers an unmatched blend of comfort and style. (id:24801)
Homelife Landmark Realty Inc.
301 - 125 Shoreview Place
Hamilton, Ontario
Convenience, Comfort And Value: Do Not Miss Out On This Incredible Opportunity To Own This Luxury Condo Built By Award Winning Builder New Horizon. Wide Open Concept With Stainless Steel Appliances. Quartz Countertops in Kitchen and Bathroom. Private Underground Parking. In-Suite Laundry. Master Bedroom Has A Huge Walk-In Closet. Access To All The Building Amenities Including Party Room, Fitness Room, Rooftop Terrace. Balcony Offers Gorgeous View Of Lake Ontario And The Escarpment. (id:24801)
Gowest Realty Ltd.
183 St. Joseph Road
Kawartha Lakes, Ontario
Welcome to this beautifully maintained, nearly-new home in the heart of Lindsay, Ontario! Built with full brick and featuring a double garage, this spacious detached property offers modern open-concept living at its finest. The main floor boasts a bright kitchen, dining, and living area complete with a large working island, abundant cabinetry, and stunning grand windows that flood the space with natural light. Additional highlights include hardwood flooring, an oak staircase, walk-out patio doors to the backyard, a convenient powder room, and direct access to the garage. Upstairs, you'll find three generously sized bedrooms, each with its own walk-in closet. The primary suite includes a private ensuite with a sleek glass shower. Perfectly located just minutes from highways, schools, Fleming College, Lindsay Square Mall, Whitney Town Centre, and Ross Memorial Hospital, as well as quick access to Hwy 35 and Kawartha Lakes Municipal Airport. This home truly combines style, comfort, and convenience. (id:24801)
Royal LePage Ignite Realty
1595 Borden Street
London East, Ontario
FRESHLY PAINTED, DETACHED BUNGALOW(3 BED,1 BATH) IN EAST LONDON. SPACIOUS LIVING ROOM ALONG WITH BIG KITCHENAND LAUNDARY ON MAIN LEVEL FOR EXTRA CONVENIENCE.AMPLE PARKING AND CLOSE TO ALL AMENITIES-PLAZAS,TRANSIT,FANSHAWE COLLEGE. HOUSE IS VIRTUALLY STAGED. (id:24801)
RE/MAX Excellence Real Estate
Exp Realty
5 - 187 Wilson Street W
Hamilton, Ontario
Welcome to this modern style beautiful 3 bedroom plus Den with lots of upgrades and ready to move-in luxurious town. This 3-bedroom with Den on main floor and 4-bathroom home offers a great value to your family! Main floor offers a Den which can be utilized as home office or entertainment room with powder room. 2nd floor is complete open concept style from the Kitchen that includes an eat-in area, hard countertops, lots of cabinets, stunning island and access to beautiful balcony, upgraded SS appliances, big living room and additional powder room. 3rd floor offers Primary bedroom with upgraded En-suite and walk-in closest along with 2 other decent sized bedrooms. Beautiful exterior makes it looking more attractive. Amenities, highway and schools are closed by. Do not miss it!! (id:24801)
RE/MAX Twin City Realty Inc.
4 Clear Valley Lane
Hamilton, Ontario
Newly built townhome by award winning builder offers exceptional, most cost effective, price per square foot value in the Hamilton and surrounding area. Located in the heart of Mount Hope where ease of accessibility and convenience to nearby amenities such as major roads, highways, shopping, schools, and parks are mere minutes away. This neighbourhood affords you peaceful and serene everyday living. Built with superior materials that include, brick, stone, stucco exteriors and 30-year roof shingles, the quality continues & flows right into the home. There you will find, a spacious living area of over 2,000 sq ft with beautiful contemporary kitchen cabinets, quartz countertops, 4 bathrooms, 3 bedrooms which includes a wonderful primary retreat, a generous flex space, oak stairs and a step out balcony. Purchasing this home is even more enticing with the superior sound barrier wall, separating you from your neighbours. A rarity in the home building industry! This model home is move in ready and can accommodate a flexible closing date. (id:24801)
RE/MAX Escarpment Realty Inc.


