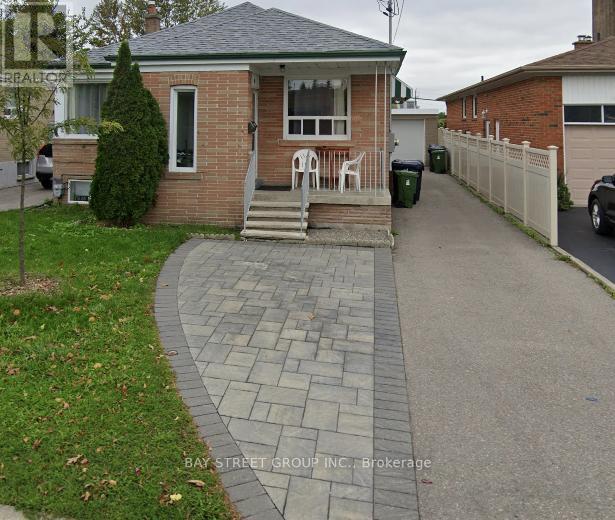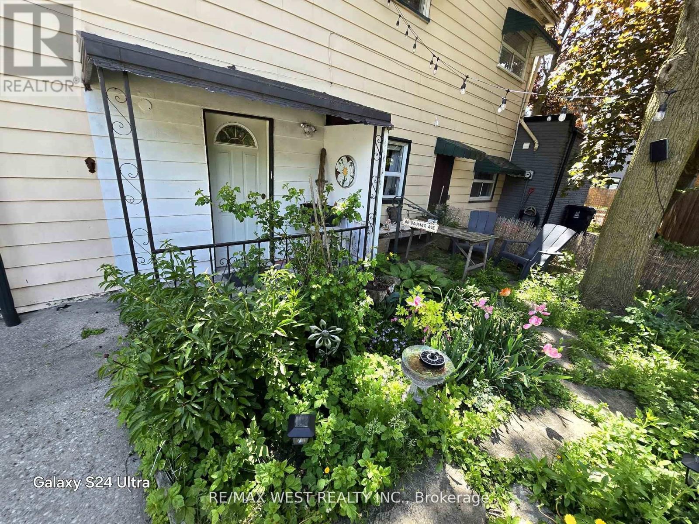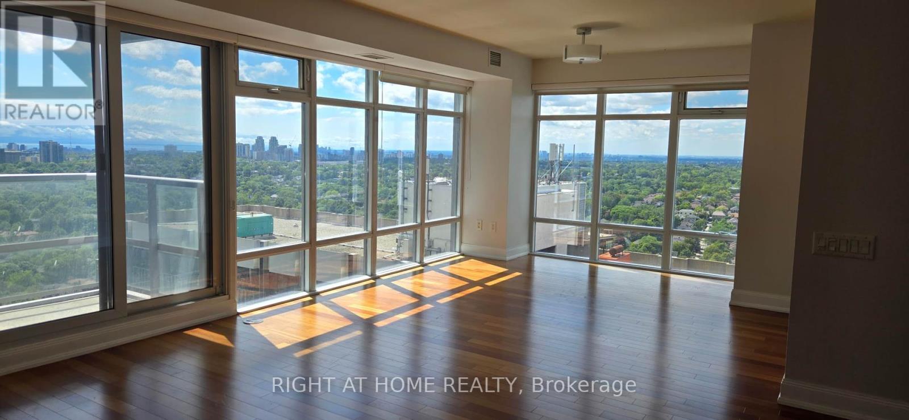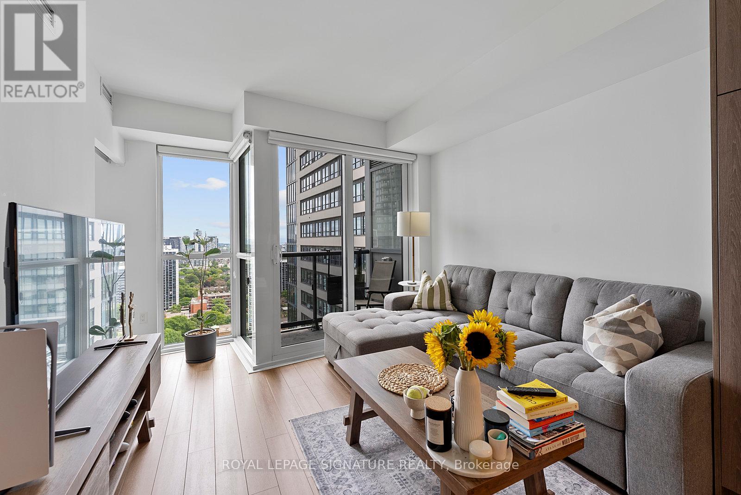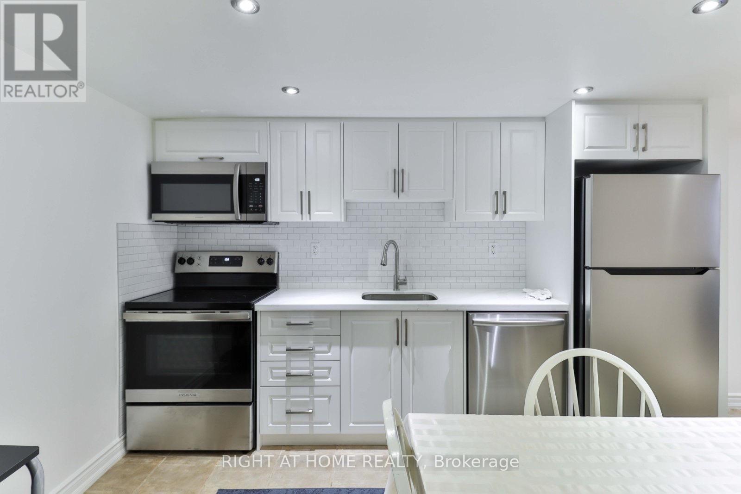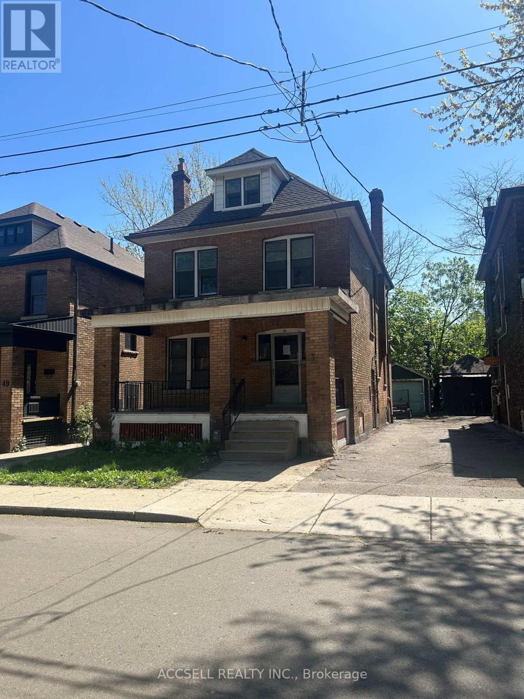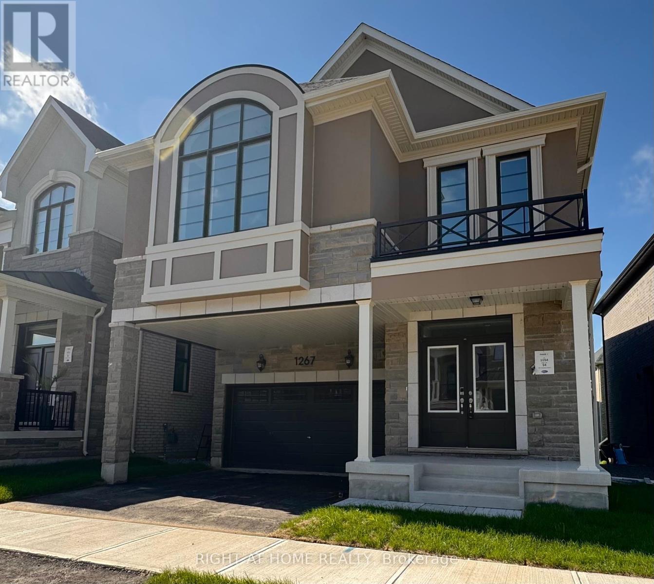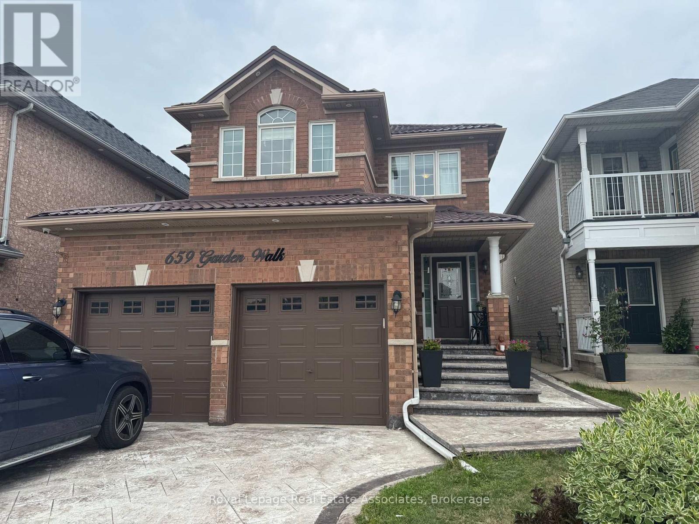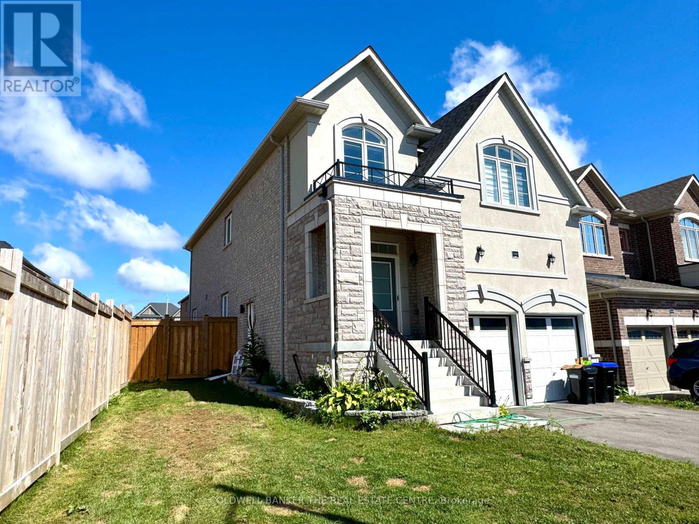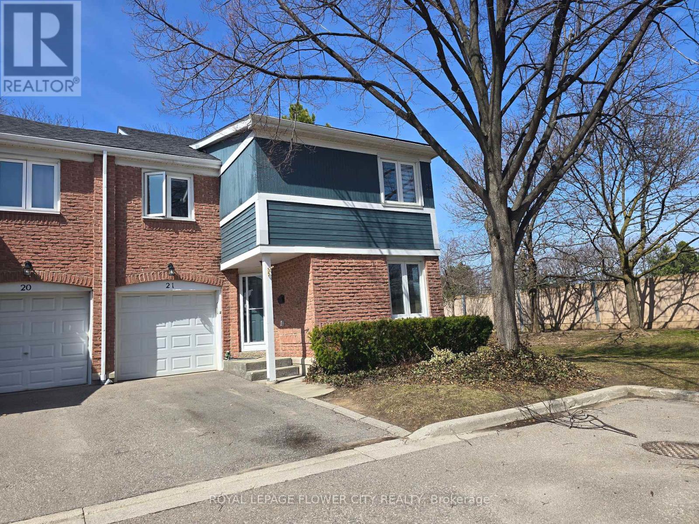Main - 33 Bentworth Avenue
Toronto, Ontario
Utilities(Water&Hydro&Gas&Gabage bin fee) INCLUDED IN THE RENT FEE, from recently historical data, it is around 400 CAD(half of the whole house utilities fee) per month. Make It Your Home! New Painting and Deep cleaning! SS Appliances! Bright & Spacious 3 Bedroom Detached! Close To Yorkdale Mall/401/Ttc/Subway/York University. Front Load Washer & Dryer. Don't Miss It! Bsmt Is Not Included. (id:24801)
Bay Street Group Inc.
1212 - 2 Glamorgan Avenue
Toronto, Ontario
Welcome to this beautifully renovated the penthouse-style living! Enjoy a spacious and functional open-concept layout featuring 1 bedroom and 1 bathroom. The chef-inspired kitchen boasts a large breakfast bar, marbled quartz countertops with a waterfall island, undermount sink, and custom pot lighting throughout. Wide plank vinyl flooring adds a modern touch, while the upgraded bathroom showcases high-end fixtures and elegant lighting. Relax on your private balcony and take in stunning sunset views.. Conveniently located near Hwy 401, Metro, Kennedy Commons, restaurants, cafes, and a variety of amenitiesall within walking distance. (id:24801)
Homelife/miracle Realty Ltd
66 Dagmar Avenue
Toronto, Ontario
Leslieville, 2 Storey Detached Sun Filled Unit On Desirable Street . 2 Bed Plus Den Could Be Used As A Third Bedroom/Office W/O To Huge Deck, Ensuite Laundry , Steps To Boardwalk , Lake And Leslie Spit. Close To Shops And Restaurants Along Gerrard ,Queen, And Danforth. Short Walk To Gerrard Square, & Schools. Street Car For Easy Access To Downtown. Entrance Is At The Back/Side Of House TENANT pays 75%of all utilities. >>>. ONE Seller Is A Registered Salesperson<<<< (id:24801)
RE/MAX West Realty Inc.
2805 - 2181 Yonge Street
Toronto, Ontario
270 Degree South West View. 2 Balconies. Ttc, Yonge/Eg Centre, Endless Shops & Restaurants Just Steps Away. Surrounded By Treelined Streets & Easy Access To Trails/Parks. Amazing Amenities Include 24 Hr Concierge, Indoor Pool/Sauna, Gym, Theatre Room, Business Centre & Party Room. Oversized Locker & Parking Spot Included (id:24801)
Right At Home Realty
2501 - 77 Mutual Street
Toronto, Ontario
Max Condos - where top build quality meets excellent management and central downtown location! This East-facing 1+den suite offers a bright and efficient 580 sq ft layout with no wasted space. Floor-to-ceiling windows bring in abundant natural light and showcase a clear, open view perfect for enjoying the morning sun. The spacious den provides flexibility for a home office or hobby space, while the integrated kitchen features quartz countertops, built-in appliances, and sleek cabinetry. With wide plank flooring throughout and a meticulous upkeep, this unit is move-in ready and designed for both comfort and style. Residents of Max Condos enjoy a full suite of modern amenities, including a 24-hour concierge, state-of-the-art fitness centre, yoga studio, business and study lounges, party room, and outdoor terrace. The building is known for its excellent management and thoughtful design, hallmarks of Tribute Communities reputation for quality. Located in the vibrant Church-Yonge corridor, you're steps from Toronto Metropolitan University, the Eaton Centre, Yonge-Dundas Square, St. Michaels Hospital, and the Financial District. Daily conveniences grocery stores, cafés, and restaurants are right at your doorstep, while Dundas subway station and multiple TTC routes ensure effortless connectivity across the city. Whether you're a professional, student, or investor, this suite offers the perfect combination of modern design, top-tier amenities, and unbeatable location in the heart of downtown Toronto. (id:24801)
Royal LePage Signature Realty
Bsmt (All Util. Incl.) - 2 Greenland Road
Toronto, Ontario
Oct 1st 2025 Tenancy. Beautifully Maintained & Fully Furnished Two-Bedroom Basement Suite For Lease in the Heart of Don Mills! All-Inclusive Lease Includes Hydro, Heat, Water, & High-Speed Internet. One Parking Spot Included. Features a Separate Entrance & Complete Privacy. Modern Laminate Flooring Throughout. Move-In Ready With Tasteful Furnishings & Thoughtful Touches. Two Spacious Bedrooms For Ideal Comfort and Privacy. Includes A Fully Equipped Kitchen With Fridge, Stove, and Dishwasher. Ensuite Laundry Includes Washer & Dryer. Steps to Shops at Don Mills, Schools (Greenland Public School, Don Mills Middle & Secondary School), Retail, Dining, Banking (TD, CIBC & Scotiabank) & Minutes to Major Arterial Roads & Hwys 401/404/DVP. (id:24801)
Right At Home Realty
53 Carrick Avenue
Hamilton, Ontario
Welcome to 53 Carrick Ave, a legal duplex in the heart of Hamilton offering endless potential for the right buyer. Excellent opportunity for investors, renovators, or buyers looking to create their dream property. With generous square footage and a detached garage, the home provides plenty of space to reimagine as a multi-unit rental or large family residence. Located in a vibrant neighbourhood close to schools, parks, public transit, and all downtown amenities, this property combines convenience with opportunity. Whether youre looking to renovate and resell, generate rental income, or customize for personal use, 53 Carrick Ave is a rare chance to add value in one of Hamiltons most dynamic communities. (id:24801)
Accsell Realty Inc.
1267 Temperance Crescent
Milton, Ontario
Welcome to this Brand New, Never Lived In Detached Home in One of Milton's Newest Communities by Mattamy Homes . Featuring an Upgraded French Chateau Style Exterior and 2,777 Sq.Ft of Beautifully Designed Living Space with $60K in Modern Upgrades. This Home is Perfect for Growing Families. The Main Floor Features an Inviting Double Door Entry, 9ft Ceilings, Modern Oak Flooring and Offers a Spacious Open Concept Family, Dining and Kitchen Area. The Tastefully Designed Kitchen Features Sleek Finishes, a Waterfall Island with a Breakfast Bar and Lots of Cabinetry. There is a Bonus Den / Flex Space on the Main Floor, Perfect for a Home Office. Upstairs, Elegant Hardwood Stairs leads to an Additional Large and Bright Family Room, Ideal for Entertaining. There are Four Excellent Sized Bedrooms and Three Full Bathrooms offering Ample Comfort and Convenience. There is also a Legal Side Entrance completed by the Builder providing direct access to the Basement adding potential for future customization. Ideally located just minutes from Schools, Parks, Shopping and only a 15 minute drive to Mississauga. This is your chance to be the first to call this Stunning Home your Own! Bonus: EV Charger Rough-In. (id:24801)
Right At Home Realty
Upper - 659 Garden Walk
Mississauga, Ontario
Beautiful Upper Floor Home For Lease In Sought-After Meadowvale Village! Bright, spacious and fully furnished, this home offers a functional layout with elegant finishes, garage access, and 3 parking spaces. Conveniently located close to schools, parks, shopping, and major highways. AAA Tenants Only. (id:24801)
Royal LePage Real Estate Associates
1350 Stevens Road
Innisfil, Ontario
Nestled in Alcona, this newly built 2,500+ sq ft home offers modern living in a charming community. The grand 18-ft foyer fills the space with natural light and leads to an open main floor with a den, hardwood floors, and a kitchen featuring quartz countertops, a center island, and stainless appliances. Upstairs there are four bedrooms, a 5-piece primary ensuite with a walk-in closet, and a convenient laundry room. The fully finished basement offers a separate entrance, an additional bedroom, a new kitchen, and a 3-piece bath with in-law potential. Two car garage and double wide driveway. Located in a quiet neighbourhood near Lake Simcoe, beaches, schools, shops, and Hwy 400 access. (id:24801)
Coldwell Banker The Real Estate Centre
7768 Castlederg
Caledon, Ontario
Fully renovated dream home on 24.7 acres in a highly desirable area. Surrounded by hardwood forest, this beautiful property features a large spring-fed pond with dock, two newly renovated oversized garages (outbuildings), and a separate sauna house (as-is). The home offers 4 bedrooms plus a loft, 3 bathrooms, a sunken family room with cathedral ceiling, combined living and dining area, and a spacious breakfast nook overlooking the backyard with walkout to deck. A perfect blend of privacy, space, and nature. (id:24801)
King Realty Inc.
21 - 2155 South Millway
Mississauga, Ontario
***SINGLE FAMILY ONLY*** Beautiful fully furnished townhome boasts an open-concept layout and is located in a quiet, well-maintained complex. Featuring a welcoming front entrance with high ceilings, the home offers a spacious living room with a sliding door leading to a large, private backyard perfect for relaxation or entertaining. The formal dining room is ideal for hosting guests, while the kitchen comes equipped modern appliances. Key Features: Master bedroom with large closet and 3-piece ensuite Newly renovated with freshly painted walls and polished hardwood floors Spacious and very clean throughout Quiet complex in a sought-after location Walking distance to South Common bus terminal, Walmart and grocery stores. Extras: Short-term lease available for immediate occupancy or within 30 days Rental application, credit check, and employment verification required Non-smoking home Tenant is responsible for utilities (id:24801)
Royal LePage Flower City Realty


