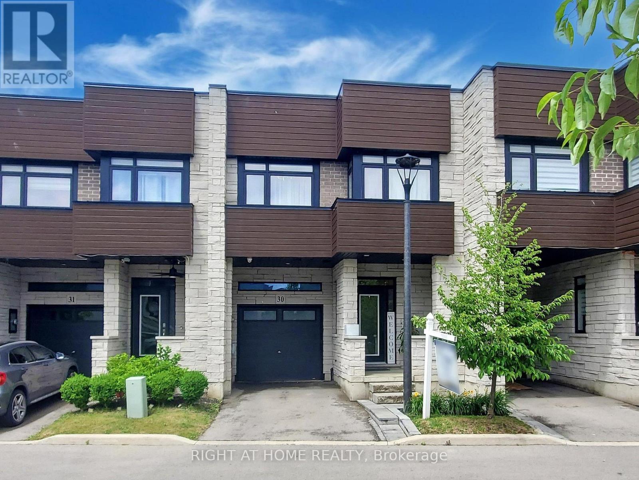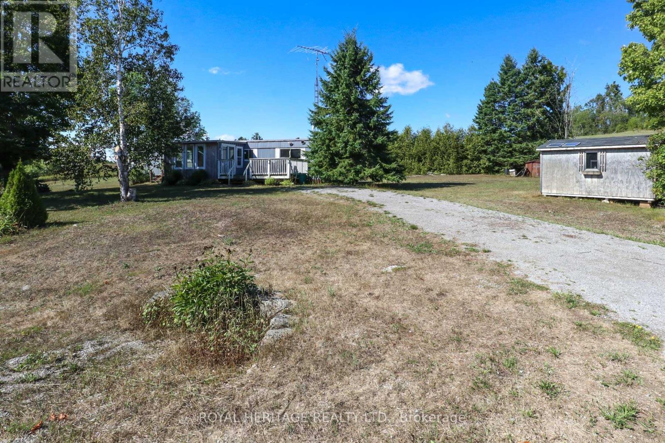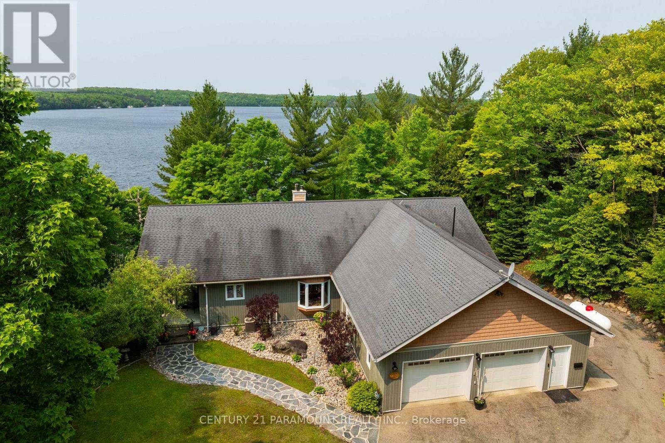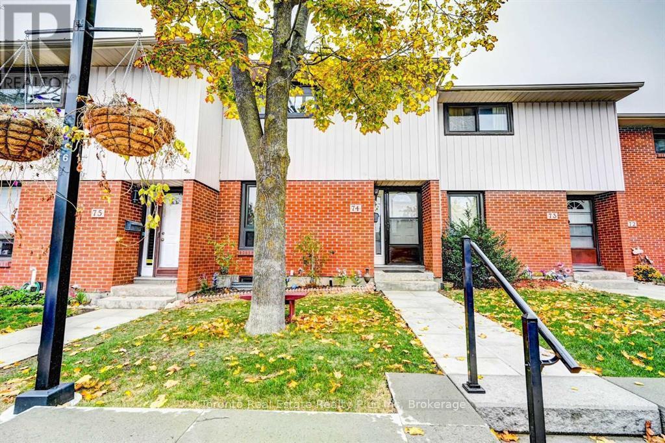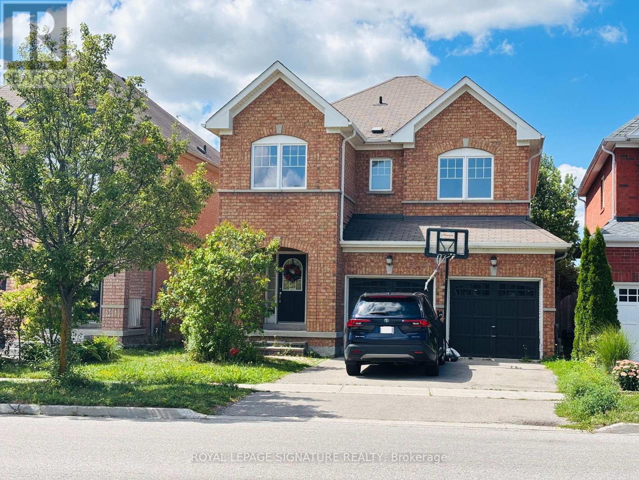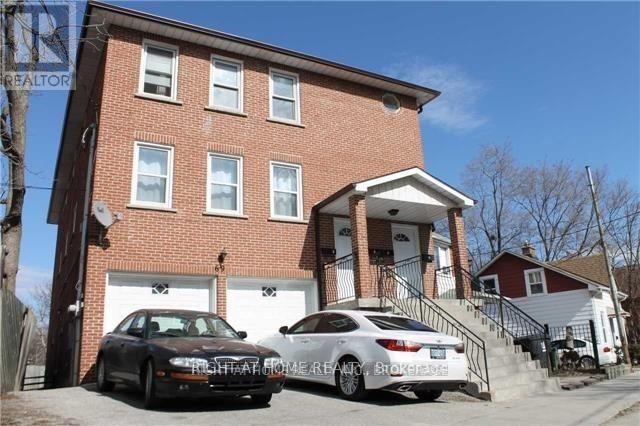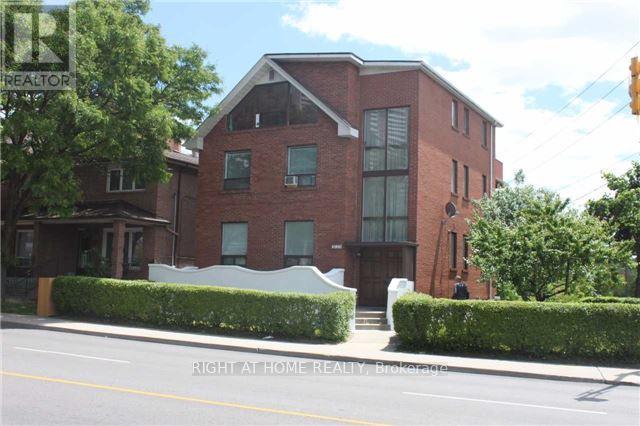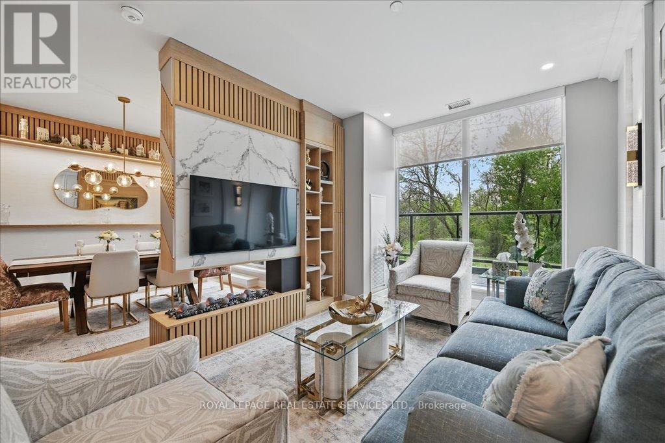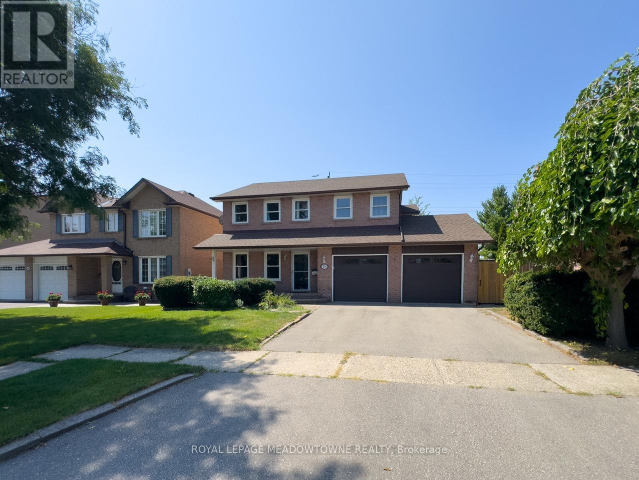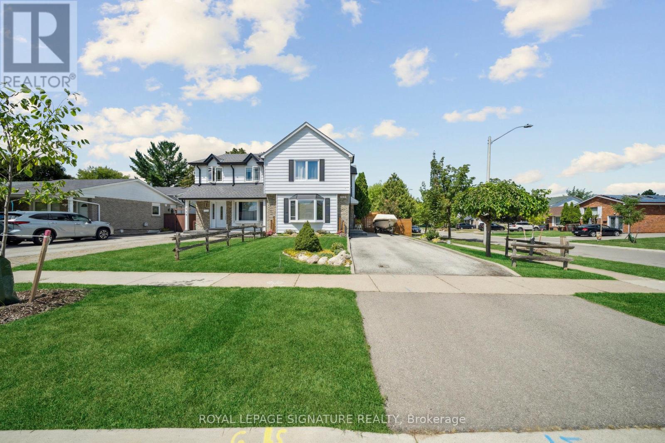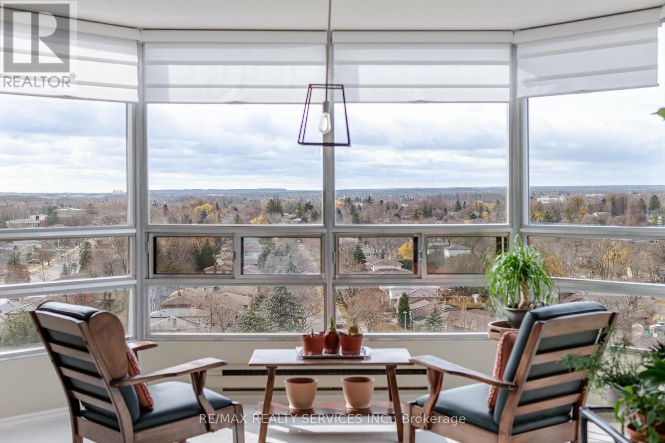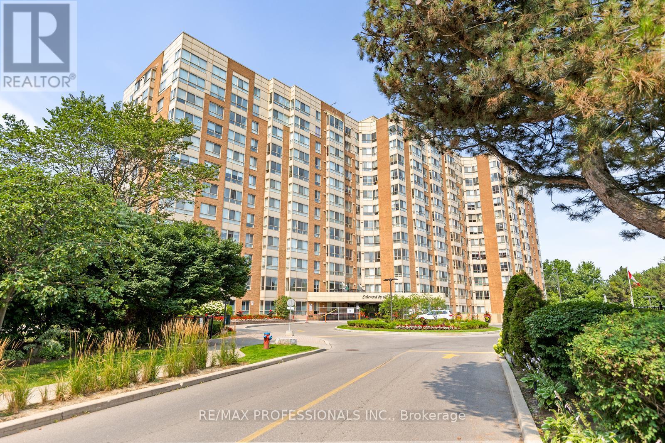30 - 35 Midhurst Heights
Hamilton, Ontario
This exquisite executive townhome features 3 bedrooms and 4 bathrooms, combining modern luxury with functionality. The main floor offers an open-concept living area bathed in natural light. Elegant finishes throughout include a TV custom-built stone wall with an electric fireplace, 9-foot ceilings, pot lights, modern light fixtures, heavy duty vinyl flooring on all three levels, expansive wall-to-wall windows on main floor and a floating staircase that adds a dramatic touch. The gourmet kitchen is a chef's dream, boasting a large island with quartz countertops, newer high-end appliances, double oven/air fryer, and plenty of storage. A mudroom provides easy access from the garage. On the second floor, the spacious office can easily be converted into an additional bedroom if needed. The master suite is a true retreat, complete with a spa-like ensuite featuring a walk-in shower, a generous walk-in closet, and direct access to the 240 sq. ft. rooftop terrace, offering breathtaking views. A conveniently located second-floor laundry room completes this level. The fully finished basement adds even more living space, with a rec room, gym, full bathroom and a large storage room. The private backyard, overlooking a serene ravine, is perfect for relaxation and entertaining, with a large patio, a hot tub and green space. With countless upgrades throughout, this home is truly a must-see! (id:24801)
Right At Home Realty
161 Devitt's Road
Kawartha Lakes, Ontario
Welcome to 161 Devitt's Road, Bobcaygeon! Discover a great Opportunity to enter the real estate market with this charming 1.34-acre property, ideally located just minutes from Bobcaygeon. The inviting year-round manufactured home, securely placed on piers, features 2 bedrooms and a 4-piece bathroom, nestled amidst picturesque rolling hills and farms. Inside, the home offers open-concept kitchen, dining and living room area, perfect for comfortable living and entertaining. A hallway leads to two well-appointed bedrooms and a 4-piece bathroom, which also includes convenient washer/dryer combo unit. The home is efficiently heated by a propane furnace (2013). Enjoy your morning coffee in the delightful 3-season sunroom or relax on the front deck, both offering serene views. The expansive property boasts matures, established gardens and a newer custom Shed. Situated on a quiet municipal road, this location benefits from year-round maintenance and convenient garbage/recycling pick-up. Essential utilities include a dug well and septic system. The surrounding area features a harmonious blend of farms and residential homes, with nearby trails providing opportunities for outdoor enjoyment. Find your own peaceful paradise close to the amenities of Bobcaygeon or a short drive to Fenlon Falls! (id:24801)
Royal Heritage Realty Ltd.
276 Jeffrey Road N
Ryerson, Ontario
Built in 2008, this energy-efficient ICF block bungalow offers year-round comfort & privacy on an irregular 1-acre lot at the end of a dead-end road.Enjoy desirable southwest exposure on Lake Cecebe, connects to Ahmic Lake & provides 40 miles of boating. Located between Burk's Falls & Magnetawan, it's just 30 minutes from Huntsville.The main level features hardwood & tile floors. A custom chefs kitchen by Cutter's Edge of Muskoka boasts solid hickory cabinetry, Corian countertops & two sinks.The open-concept kitchen, dining & living room are perfect for entertaining,with the living room featuring vaulted ceilings & a granite stone gas fireplace.Two decks off the living room offer extra outdoor space.The main floor primary bedroom includes a walk-in closet,an ensuite with double sinks, a walk-in shower & a heated tile floor.A pantry provides ample storage.The main-floor laundry room shares a mudroom leading from the oversized 30x30 two-car garage with a workbench & a two-piece bath.A second lake-facing bedroom completes this level.The lower level features two spacious bedrooms with closets & a 3-piece bath with a heated tile floor. The family room includes a Napolean wood-burning stove, entertainment center & shuffleboard.A kitchenette with a fridge, microwave, cupboards & sink adds convenience.Relax in the indoor hot tub with outdoor access or convert it to an office or gym.Walk out to a deck leading to the lake,accessible by stairs or ATV path.The spacious lakeside deck features a wet kitchen,BBQ,compostable washroom & dining area.A newer NyDock L-shaped dock provides ample space for boats,fishing, or relaxing.Enjoy campfires & stunning night skies.This property offers year-round lake access for snowmobiling OFSC trails & ice fishing.The home & lake house are backup powered by a Generac 20 kWh generator. A detached 20x18 Future Steel workshop provides storage.This well-loved, year-round home is a true paradise, ready for new memories. (id:24801)
Century 21 Paramount Realty Inc.
74 - 49 Rhonda Road
Guelph, Ontario
This home is situated in a quiet area close to the highway. Tenants are responsible for Hydro, Gas, Internet, and Cable. (id:24801)
Toronto Real Estate Realty Plus Inc
176 Mavrinac Boulevard
Aurora, Ontario
Beautiful and spacious 4-bedroom detached home in Auroras desirable Bayview Northeast community, featuring an ideal family layout with open-concept living, stainless steel appliances, and a stylish kitchen with granite countertops and a large breakfast area. Many upgrades have been made by the seller, including renovated bathrooms, adding to the homes modern appeal. The finished basement offers a versatile recreation space, while the second-floor loft/family room is filled with natural light from a large window. This carpet-free home is complemented by a generous fenced backyard, providing the perfect space for children to play and for family gatherings. Conveniently located in a vibrant neighborhood close to major grocery stores, parks, and all amenities, with easy access to Highway 404 and top-ranked schools nearby, this property combines comfort, functionality, and an exceptional location. (id:24801)
Royal LePage Signature Realty
#5 - 69 George Street
Toronto, Ontario
*** Major Intersections: Weston Rd/Church St. ***. Renovated Lower Level 1 Bedroom Apartment With Separate Entrance. Its Close-By Parks, Schools Has Easy Access To Public Transit Via The Ttc And Go Transit. (id:24801)
Right At Home Realty
#1 - 2123 Lawrence Avenue W
Toronto, Ontario
Spacious & Bright 2 Bedrooms + Den Apartment On Main Level. Excellent High-Demand Location, Laminate Floor Thru Out. Minutes To Ttc, Go Train, Hwy 401 And Hwy 400. Close To Schools, Shops, Hospitals & All Amenities. Rent Includes: Hydro, Gas & Water. (id:24801)
Right At Home Realty
108 - 2489 Taunton Road
Oakville, Ontario
OVER $100K IN CUSTOM UPGRADES! RAVINE-VIEW EXECUTIVE TOWNHOME! TWO SIDE-BY-SIDE PARKING SPACES! Discover the perfect blend of luxury and tranquility in this impeccably designed two bedroom plus spacious den townhome, where every detail reflects sophistication and comfort. Set against a serene ravine backdrop, this residence offers inspiring views that create a rare sense of calm and connection to nature within the city. Rich oak hardwood floors flow seamlessly throughout, enhanced by designer wallpaper that adds texture and visual interest. The chef's kitchen impresses with premium Miele appliances, a generous pantry, and an elegant balance of form and function. Over $100K in custom upgrades elevates the home's character, including a bespoke wall unit, sleek central fireplace, built-in dining cabinetry, refined crown moldings, and a striking staircase with glass panels and artistic detailing. The versatile den with its own ensuite bathroom adapts easily to your lifestyle - ideal as a guest suite, home office, or third bedroom. Upstairs, spa-inspired bathrooms showcase upgraded backsplashes, statement mirrors, and contemporary finishes. Designer chandeliers and sconce lighting create a warm, inviting ambiance throughout. Thoughtfully curated and beautifully finished, this residence is more than a home - it's a private retreat of style, comfort, and inspired design. (id:24801)
Royal LePage Real Estate Services Ltd.
18 Cotswold Court
Halton Hills, Ontario
Step inside this bright + modern detached home offering 3+2 bedrooms and a beautifully expanded living room perfectly designed for family living. The finished basement adds versatility with extra bedrooms and living space, while the backyard is designed for relaxation with a private hot tub. Flooded with natural light, this cozy yet spacious home sits in a kid-friendly neighbourhood just steps to schools, shopping, and transit, with Calvert Dale park right across the street. Thoughtfully upgraded and move-in ready, its the perfect place for your family to grow. (id:24801)
Royal LePage Meadowtowne Realty
519 Galedowns Court
Mississauga, Ontario
Welcome to 519 Galedowns Court A Rarely Offered Corner-Lot Retreat in the Heart of Mississauga. This stunning home is situated on a premium, landscaped corner lot that offers both beauty and privacy. From the moment you arrive, you'll be impressed by the long, wide private 5-spaces driveway, the brand-new front porch, and the elegant double-door entry that sets the tone for what awaits inside. Step into a home that has been fully renovated from top to bottom, designed with modern style and everyday functionality in mind. Featuring 3+1 spacious bedrooms and 2 new washrooms, this residence blends open, inviting living spaces with warm, thoughtful finishes that are ready for your family to enjoy. The outdoor living spaces are truly exceptional. Entertain with ease or simply relax in your own backyard paradise, complete with a sparkling pool, rejuvenating jacuzzi, and two expansive decks ideal for summer barbecues, family gatherings, or quiet evenings under the stars. The landscaping has been carefully planned to enhance both curb appeal and privacy, creating a peaceful oasis right at home. This property combines luxury, comfort, and convenience, making it a rare opportunity in one of Mississauga's most desirable neighbourhoods. Whether you're hosting friends, spending time with family, or enjoying the serene setting on your own, 519 Galedowns Court is a home where every detail has been considered. Steps to the schools, parks, community centre, Square One, grocery stores, public transport. Do not miss the opportunity! Electric Vehicle Charger, New Fence, 2 Decks, Landscaping, Jacuzzi, New Pool Liner Summer 2025, Water Filled Summer 2025, Pool System Upgraded, Thermal Windows, Front Door Double Opener, New Electrical Breaker, NEST Thermostat, Video Camera Installed On Front Door, High-Efficiency Furnace And A/C. Water Heater Owned. Basement Finished In Summer 2025. Kitchen Aid Appliances, Gas Stove. Porch 2024 natural stone, 2 sheds, Hot Tub Has Seperate Breaker (id:24801)
Royal LePage Signature Realty
1109 - 310 Mill Street S
Brampton, Ontario
A beautifully upgraded CORNER suite in a great location. Huge windows in all the rooms allow for breathtaking 180 degree panoramic views. Stunning sunsets and on clear days you can even see the Escarpment. Open concept Living, Dining and sitting room (solarium doors have been removed). Kitchen made for a chef! Sub Zero fridge, Wolf stove top, Smeg oven, Miele Dishwasher and a brand new Zephyr Wine and beverage cooler. Lots of cupboard and counter space, a handy pass thru and cozy breakfast nook complete this space. Ensite laundry with Miele washer and dryer. Primary bedroom with a large walk in closet. Three piece ensuite with lock off shower and toilet. Second bedroom or office can be accessed rom the hall or sitting area. Limestone flooring has recently been professionally detailed. Located steps to public transit, walk or bike along the Etobicoke creek for miles, stores nearby. (id:24801)
RE/MAX Realty Services Inc.
114 - 1485 Lakeshore Road E
Mississauga, Ontario
A bright corner residence with privacy and green views. With 1,192 square feet, two bedrooms, and two full baths, this home feels genuinely spacious. Full height windows draw your eye to the tennis court and mature trees, and the layout makes it easy to entertain or simply spread out. Long time ownership shows in the care and condition. The living and dining areas flow into a sunroom style space that is perfect for meals, reading, or a quiet workspace. The kitchen has its own window for natural light, plenty of counter room, tile underfoot, and a movable island for prep or casual bites. The primary bedroom fits a king bed and includes an ensuite. The second bedroom works well for guests or a dedicated office. Residents enjoy a rooftop fitness room, sauna and hot tub, tennis, a party room, billiards and ping pong, outdoor BBQs, landscaped sitting areas, and generous visitor parking. Monthly fees include utilities, with only internet and cable as extras. The community is friendly, well kept, and a natural fit for retirees. Parking and storage are covered with two parking spots and a locker. The location checks the daily boxes. Walk to Marie Curtis Park, the beach, the lakefront trail, and the dog area. Long Branch GO and the TTC are close for an easy commute. The QEW and the 427 put the rest of the city within minutes, and Sherway Gardens, golf, and everyday shopping are nearby. If you want space, light, and nature at your door without giving up convenience, this home delivers. (id:24801)
RE/MAX Professionals Inc.


