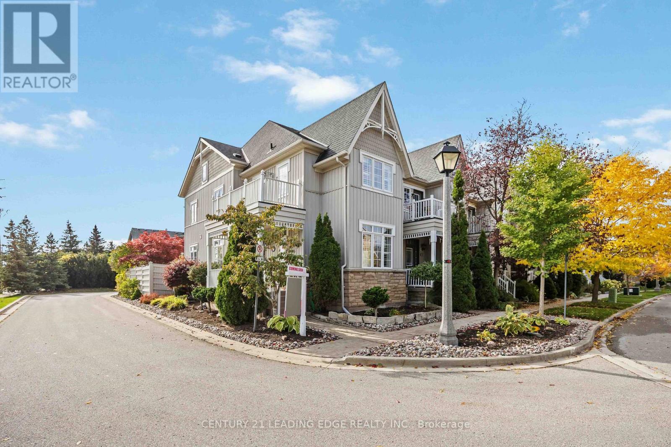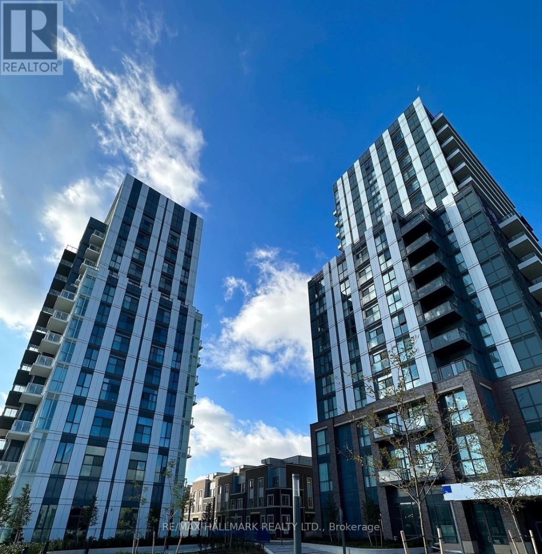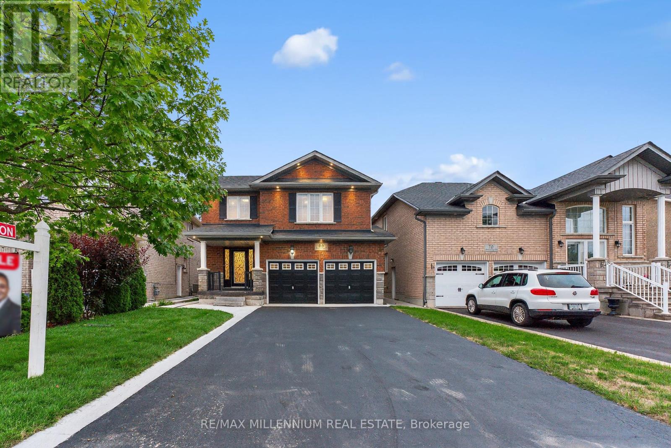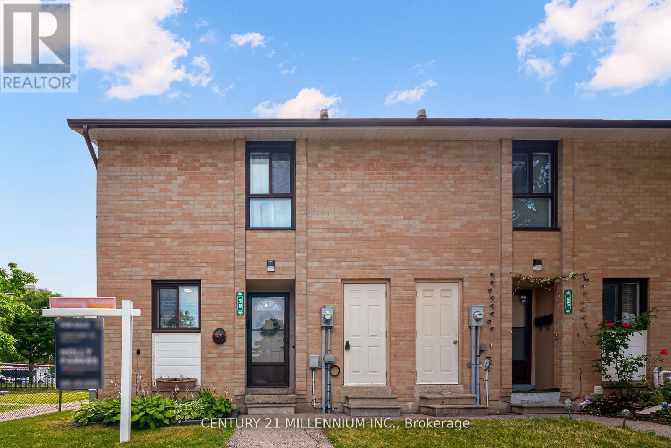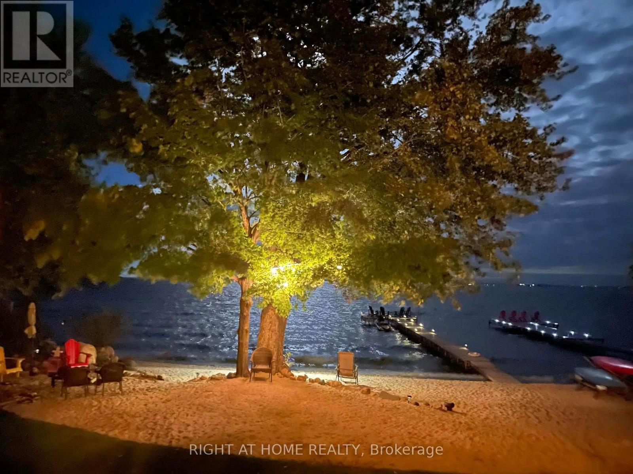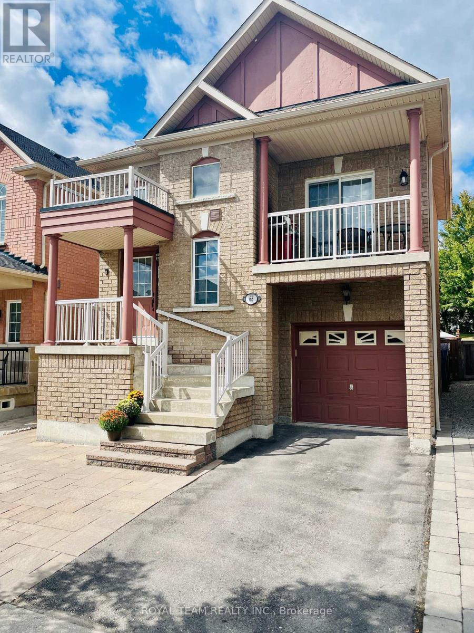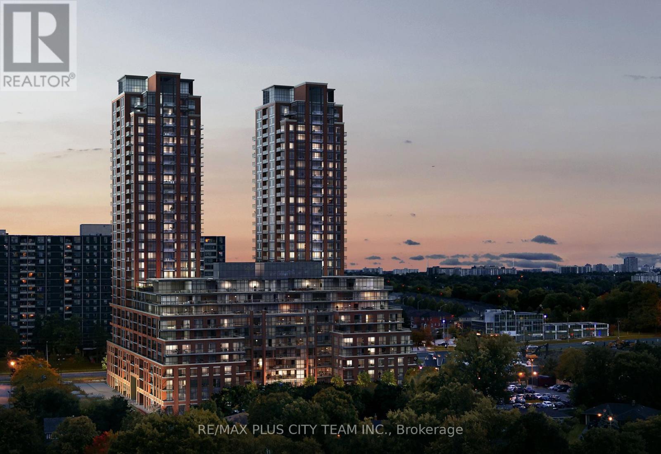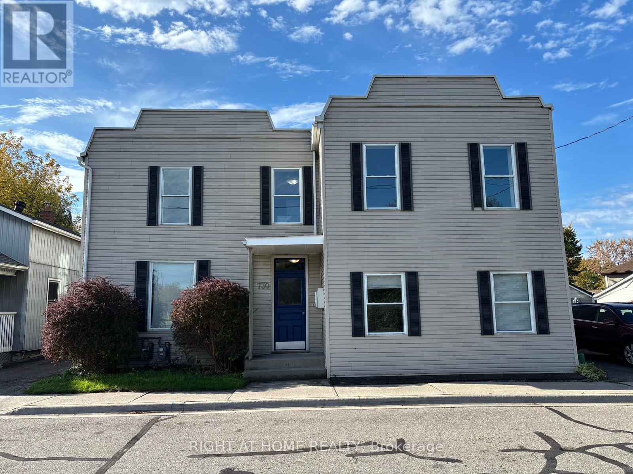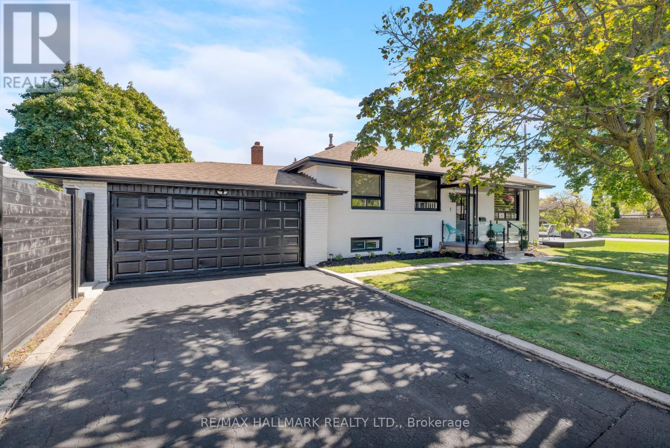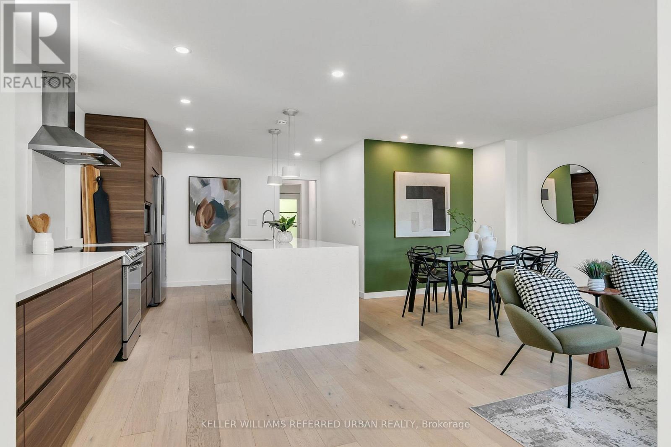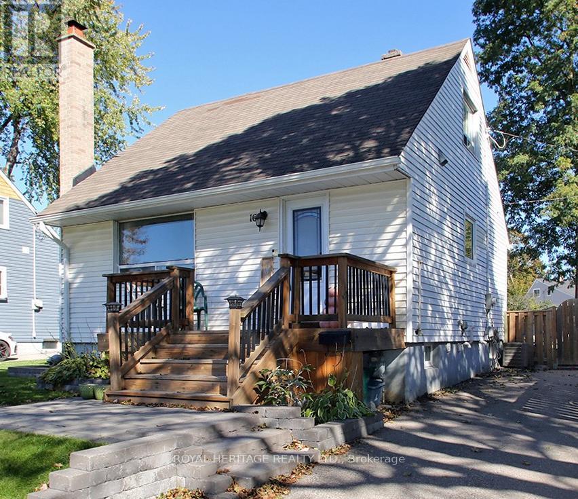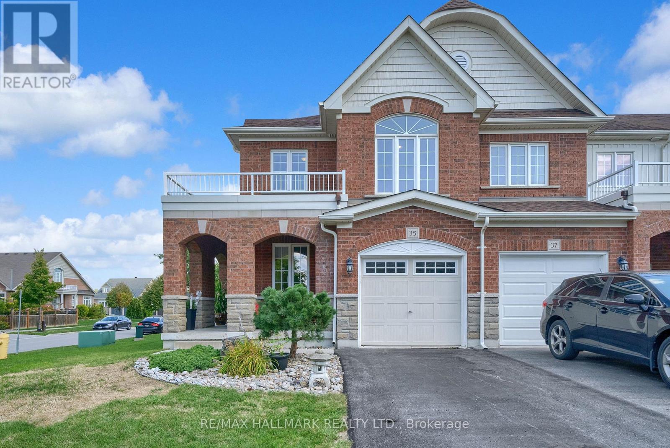45 Bruce Creek Drive
Markham, Ontario
Welcome to this beautifully maintained end unit home in the heart of Angus Glen, offering timeless style, functional living, and thoughtful upgrades throughout. Step inside to a bright, airy main floor featuring a versatile layout with separate living, dining, family, and breakfast areas, ideal for both daily living and entertaining. The kitchen opens to the family room, creating a natural flow perfect for gatherings. Rich hardwood floors span the main and second levels, complimented by elegant pot lighting and pendant fixtures. Upstairs, the spacious primary suite boasts a private balcony, a newly renovated ensuite with heated floors, a walk-in closet, & a beautiful bay window that floods the room with morning light. Two additional bedrooms, each with custom closet organizers, provide flexibility for family, guests, or a home office. The finished basement adds even more living space with a bright recreation area, office/storage room, modern 3-piece bath, luxury vinyl flooring, and a new carpeted stairwell. Loads of storage space. Outside, the home shines with curb appeal - interlocking brick driveway extension allows parking for 4 cars, while the landscaped backyard feels like a private oasis with vibrant gardens, a relaxing hot tub, ambient string lighting, all enjoying the maintenance free surroundings. Additional highlights include Phantom screen doors for breezy summer days, upgraded insulation, and proximity to Angus Glen Golf Club, Unionville Village, easy access to HWYs, top schools, parks, trails, shopping, and bus/GO Transit. Perfectly combining comfort, warmth, and modern convenience, this bright end-unit townhome offers the lifestyle you've been waiting for - in one of Markham's most sought-after communities. (id:24801)
Century 21 Leading Edge Realty Inc.
820 - 60 Honeycrisp Crescent
Vaughan, Ontario
Brand-new Mobilio building stunning corner unit with 2 bedrooms, 1 bathroom, and 1 parking. Located in the heart of Vaughan's vibrant new downtown core, this bright, spacious home features a functional layout, open-concept modern kitchen and living area, and a large balcony with clear southwest, unobstructed views.Upgraded finishes include stainless steel appliances, sleek cabinetry, and premium flooring. Building amenities: 24-hour concierge, state-of-the-art theatre, party room with bar, fitness centre, lounge and meeting rooms, guest suites, and a landscaped terrace with BBQ area.Unbeatable location 10-minute walk to subway (Vaughan Metropolitan Centre) and only 45 minutes to Union Stationdowntown Toronto. Steps to VIVA, YRT & GO Transit Hub, with quick access to Hwys 7/400/407. Close to York University, Seneca College, IKEA, Cineplex, Costco, Dave & Busters, restaurants, and shops. (id:24801)
RE/MAX Hallmark Realty Ltd.
66 Armstrong Crescent
Bradford West Gwillimbury, Ontario
Move-In Ready, Fully Upgraded Detached Home with Legal Basement Apartment!Welcome to this beautifully renovated 4-bedroom detached home with a 2-bedroom legal basement apartment, offering incredible income potential. The basement features a separate entrance,private laundry, and a modern open-concept kitchen, perfect for rental or extended family living.Upstairs boasts a brand-new eat-in kitchen with quartz counters, glass cabinets, and stainless steel appliances, along with a spacious master retreat featuring a 4-piece ensuite and updatedvanities. Freshly painted throughout, this home showcases new flooring, upgraded trim, modern lighting, pot lights inside & out, and stylish receptacles.Enjoy outdoor living with a concrete patio and the convenience of a double car garage with no sidewalk offering extra parking space.Located in a family-friendly neighbourhood close to schools, shopping, and transit, this turnkey home is the total package just move in and enjoy! (id:24801)
RE/MAX Millennium Real Estate
85 - 56 Fleetwood Crescent
Brampton, Ontario
**HOW ABOUT NO MAINTENANCE FEES FOR A YEAR? SELLER IS PAYING MAINTENANCE FEES FOR ONE YEAR FOR YOU! Welcome to unit 56 in the Fleetwood Estates Community! This lovely end unit townhome has been renovated beautifully just for you moving in! Quality vinyl plank flooring throughout the main and upper level, makes keeping things neat and tidy super easy! The eat in kitchen was remodelled and features brand new appliances that have yet to be used! Walk out to your private patio with gazebo and access to the greenspace behind! The upper level offers a spacious master bedroom with walk in closet and the other two bedrooms are great sizes as well. The bathroom offers you a Bathfitter tub surround and vinyl click tile that is so easy to clean! The basement offers you an opportunity to create your own space or leave as is, a great multipurpose area/bedroom! Lots of room down there for a large closet and bathroom! Large laundry room with a furnace that was just installed before the home was listed for sale! The front of the home offers you two outdoor storage spaces for garbage, winter tires and so much more! The Fleetwood Estate Community has public transit at your backdoor, Bramalea City Centre, Chinguacousy Park, GO train station and all levels of schools nearby! (id:24801)
Century 21 Millennium Inc.
113 Minnetonka Road
Innisfil, Ontario
Beautiful Waterfront Property in Big Bay Point! Over 1/2 acre with unobstructed views of Lake Simcoe from almost every angle of the property. Owner will sell as a Turn Key Property so just pack of the Car and Enjoy the Water or rent it out and make $$. Pie shaped Lot will allow for a much Larger Home, or enjoy the existing 4 season residence. 85 feet of Sandy Beach Area. Walk directly into the Lake enjoy the large Dock with a T-head Seating Area for entertaining. This property has a lot to offer including the 4 season Home with Great Room and a cozy fireplace, Large Deck for entertaining. Bbq with Gas Hook up. Double Car Detached Garage and a shed to store the water Toys. Very few properties in Big Bay Point that have lots like this. Book a private showing today! Come see the potential this property has to offer! This Property and Lot size must been seen to be appreciate. Walk or Drive to Friday Harbour to enjoy their fine Restaurants and shopping also located just outside the Water entrance of Friday Harbour if you want to Boat in. 15 mins to Barrie or Alcona Beach for Shopping approx 20 Mins to Barrie Go station. (id:24801)
Right At Home Realty
66 Canyon Gate Crescent
Vaughan, Ontario
Welcome to 66 Canyon Gate Crescent - a rare gem in a sought-after neighbourhood! This versatile home with 5+2 bedrooms and 3+1 baths, is thoughtfully designed across three self-contained levels. With separate entrances, kitchens, and laundry rooms on each floor, this property is ideal for large families, multi-generational living, or as a high-demand income-generating investment.The second floor impresses with soaring ceilings, quartz counters, stainless steel appliances, custom cabinetry, pot lights, elegant fixtures, and a walkout from the breakfast area to a balcony perfect for morning coffee or a quick BBQ. The ground level features 2 bedrooms, living room, a full kitchen, laundry, and walkout to the backyard, while the finished basement adds 2 more bedrooms, kitchen, bath, and laundry - both through separate entrance. Step outside to a generous backyard backing onto a tranquil greenbelt with walking and biking trails. Enjoy outdoor living with included patio furniture, swing, and two storage sheds. Recent updates include new roof (2023), A/C (2024), owned HWT (2021), and S/S LG washer/dryer (2024), ensuring peace of mind. Extended driveway and garage provide ample parking. Located near top-rated schools, parks, playgrounds, and expanding sports facilities, with quick access to King & Maple GO Stations and public transit. Truly a rare find - don't miss this exceptional opportunity! (id:24801)
Royal Team Realty Inc.
709 - 3260 Sheppard Avenue E
Toronto, Ontario
Be the first to call this brand new 1-bedroom + den suite at Pinnacle Toronto East your home. Located in the East Tower of a vibrant new community in Tam O'Shanter, this thoughtfully designed unit offers a bright and functional layout with a south-facing balcony, perfect for enjoying sunsets, morning coffee, or a quiet place to unwind. The sleek kitchen features modern finishes, built-in appliances, and ample cabinet space, combining style and practicality. The open-concept living area allows for both relaxing and entertaining, with natural light filling the space. Residents will enjoy a full range of amenities, including an outdoor pool, fitness centre, yoga studio, rooftop terrace with barbecue stations, party room, sports lounge, and a children's play area. Conveniently located with groceries just across the street, TTC a few minutes away, and easy access to Fairview Mall, Scarborough Town Centre, Pacific Mall, and major highways. Parking and locker are included. (id:24801)
RE/MAX Plus City Team Inc.
5 - 730 Simcoe Street S
Oshawa, Ontario
Renovated two bedroom apartment with full washroom and new kitchen cabinets. Close to No Frills and the GO station. All utilities included. (id:24801)
Right At Home Realty
1 Arnham Road
Toronto, Ontario
*Brick bungalow thoughtfully updated *Finished Basement with separate entrance *Double Garage *Spacious Corner lot *Great location * Gorgeous curb appeal. Welcome to this rare 3+2 bedroom, 2 bath, solid brick bungalow, nestled in the heart of Wexford, on a quiet, family-friendly street. Surrounded by meticulously designed landscaping, this detached home boasts an extra-wide private driveway and an attached 2-car garage. The main floor offers a bright and airy open-concept living and dining area, a modern kitchen, and a welcoming foyer with a mirrored closet. Three spacious bedrooms with double closets and a 4-piece bath offer a comfortable layout designed for modern living. The finished and spacious basement is ideal for an extended family, nanny quarters, or home office. It offers a separate side entrance, second kitchen, large rec room with a wood fireplace, two additional bedrooms with closets, a 3-piece bath, and a laundry with sink and storage. Enjoy outdoor living on the large front porch with a glass railing, spacious side deck, and the fully fenced and private side yard. Close to parks, schools, shopping, Costco, and public transit. Don't miss this fabulous home in a high-demand, family-friendly neighborhood! (id:24801)
RE/MAX Hallmark Realty Ltd.
106 Leyton Avenue
Toronto, Ontario
Let's hear it for the Leyton lifestyle. Stylish, chic, and fully renovated, this bungalow takes modern living to the next level with an open-concept main floor that blends the living, dining, and kitchen spaces seamlessly. The main level consists of two spacious bedrooms and a full bathroom, designed for comfort and flow.The lower level is currently enjoyed as part of the single-family layout, but with its separate side entrance, extra-tall ceilings, and oversized windows, it can easily be converted into an in-law or rental suite(s). Bright, airy, and versatile it hardly feels like a basement at all. Renovations & Upgrades Include: Complete main-floor redesign to open-concept living. New high-end smart appliances, granite counters, and a large island seating four. Two bedrooms on main with upgraded bath. Soundproofing between floors for flexible multi-unit living. Integrated hydronic heated hardwood floors installed & possible, simply needs boiler hook up/piping to activate. Prime location subway only a 10-minute walk. For the full list of improvements, see the renovations & upgrades sheet. Oakridge is a neighbourhood on the rise with family-friendly amenities and green spaces. Residents enjoy Oakridge Park, the community centre, and quick access to waterfront trails and the Scarborough Bluffs. With lively shops and cafes along Danforth and strong transit links, it's a connected, active place to call home. (id:24801)
Keller Williams Referred Urban Realty
16 Burcher Road
Ajax, Ontario
Discover the Charm of This S/E Ajax Family Home. This Upgraded, Charming, Well Maintained 1 1/2 Storey Home Having 3 Bedrooms is nestled on a Premium Private Fenced Lot with a Large Deck for those that like to Entertain and a Huge Back Yard allowing Kids/Pets Room to Run & Play. The Main Flr Boasts of a Updated Kitchen Featuring a Quarts Counter Top & SS Appliances, Living/Dining Rm Combination, Bed Rm and Updated 4pc Bath. The 2nd Floor Offers 2 Good Sized Bedrms. Additional Living Space can be found in the Finished Basement Offering a Recreation Room with Wood Burning Fire Place, 2pc Bath Rm/Laundry and Mechanical/Storage Area. (id:24801)
Royal Heritage Realty Ltd.
35 Westover Drive
Clarington, Ontario
This bright, spacious freehold end-unit townhouse in the heart of Bowmanville is a home run! Offering nearly 1,900 sq. ft. of stylish, move-in-ready living space, it's perfect for families who want comfort, flexibility, and modern upgrades before the holidays arrive.The sun-filled main floor features open-concept living and dining areas, a cozy gas fireplace, and oversized windows that flood the space with natural light. The modern kitchen overlooks the backyard-ideal for entertaining after the game or enjoying family time.Upstairs, the primary suite is your private retreat with a spa-inspired 4-piece ensuite and walk-in closet. Two additional bedrooms (each with walk-ins!) plus a versatile den/office make this home as functional as it is beautiful. Recent updates include laminate flooring, roof shingles, and attic insulation (2022) for added comfort and peace of mind.Outside, enjoy a wraparound front porch and private backyard oasis-perfect for relaxing or barbecuing with friends. With parking for 3 cars (garage + 2 driveway) and an end-unit layout, you'll love the extra light, privacy, and space. Be settled in time to deck the halls and catch the holiday games from your new living room!Located near schools, parks, shopping, and Hwy 401, this home is the perfect mix of lifestyle and location. (id:24801)
RE/MAX Hallmark Realty Ltd.


