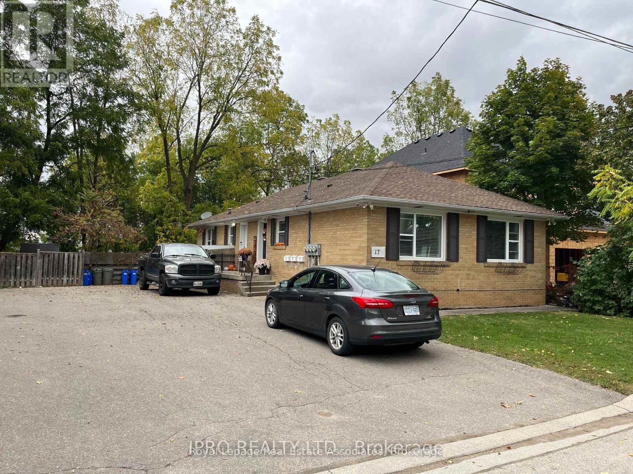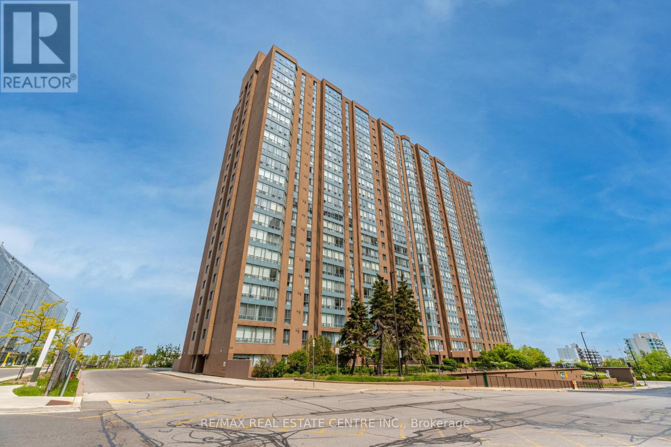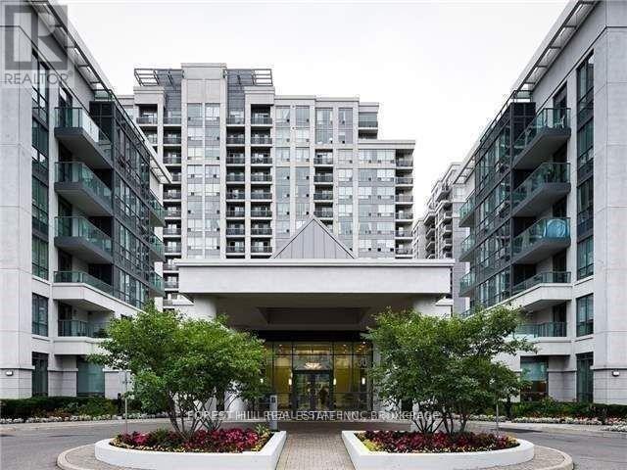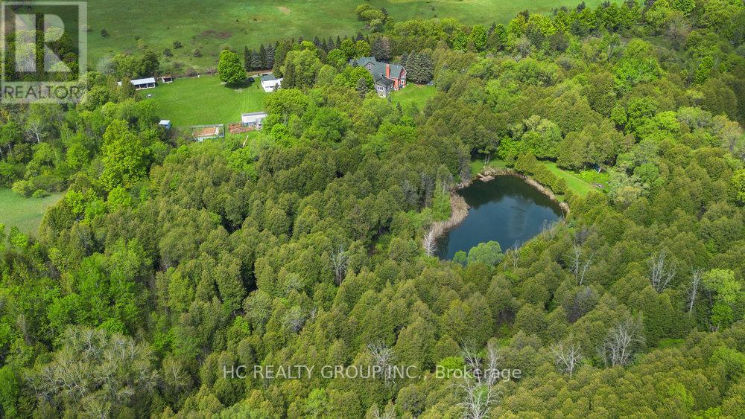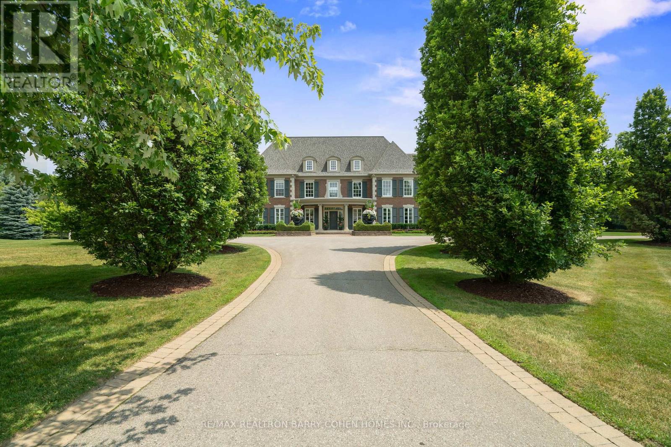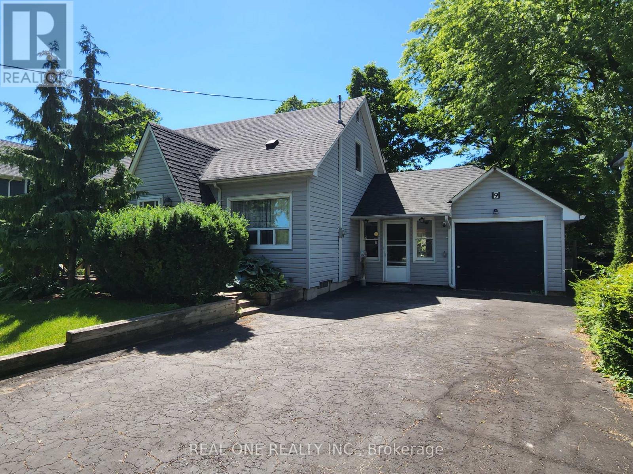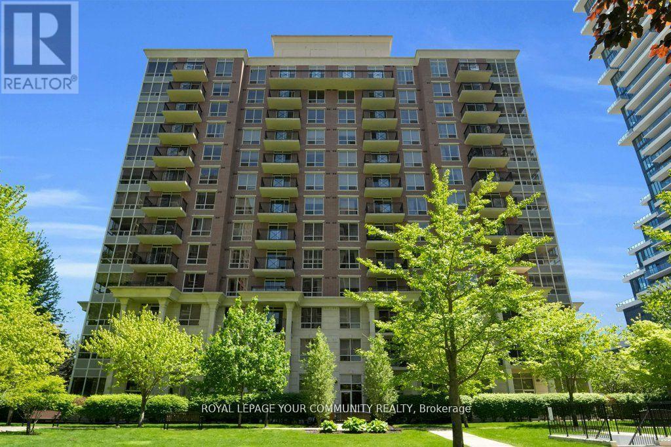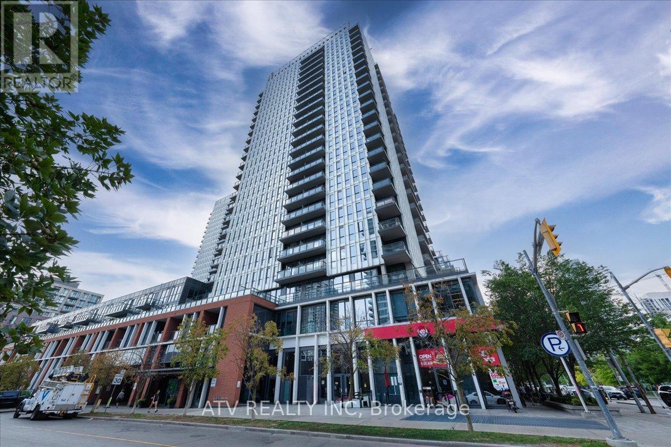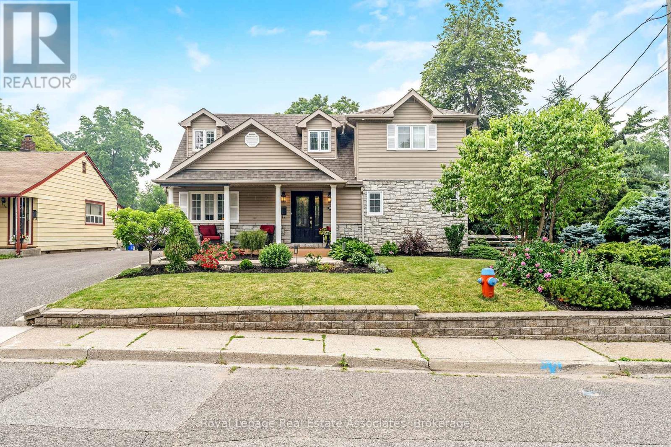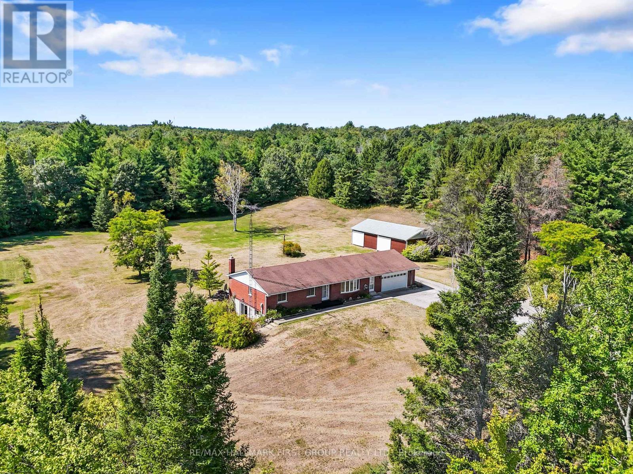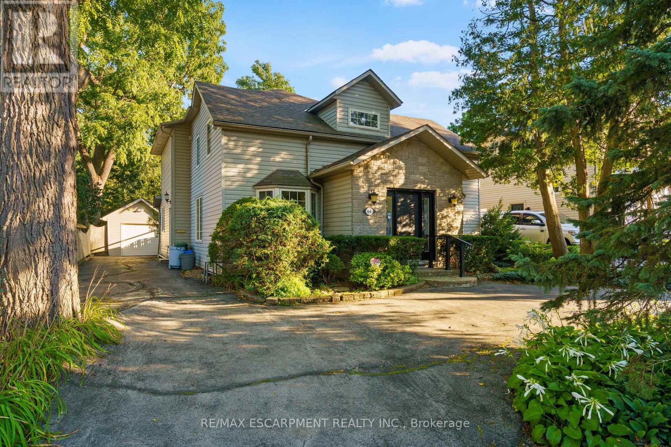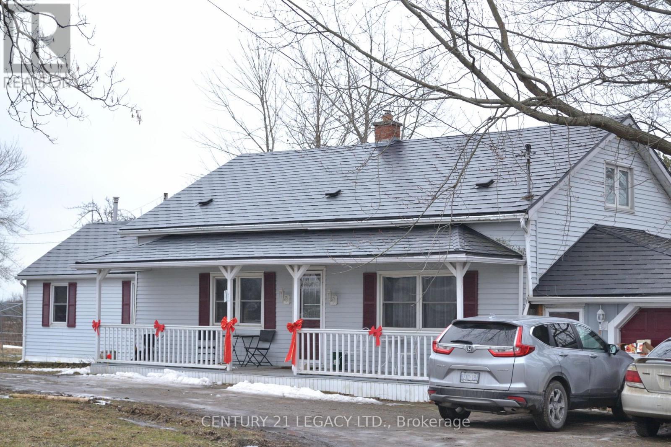17 Academy Road
Halton Hills, Ontario
What an opportunity!! A true rare find in a Legal Triplex!! The property was built as a triplex and all details have been well planned and designed. The perfect place for a multigenerational family, Getting yourself into the real estate market and for an investor!! 2 - 2 bedroom units on the upper level and 1- 1 bedroom unit on the lower lever. All units have separate entrances, shared coin laundry, 3 private lockers for storage for each unit. All units are separately metered, have there own high efficiency furnace, A/C, Hot water heaters and window coverings, security cameras, Very well maintained building with regular service and maintenance completed. Fire pull stations for each unit and inspected yearly. Property backs on to trail and ravine. This is the perfect property for an investor and or multigenerational family. All located on quiet street, fully rented with AAA tenants. Building comes with 3 fridges, 3 stoves, 2 built-in microwaves, coin washer and dryer, 3 furnaces, 3 A/C, 3 Dishwashers (id:24801)
Ipro Realty Ltd.
811 - 115 Hillcrest Avenue
Mississauga, Ontario
Bright & Spacious CORNER Unit in the Heart of Mississauga Featuring 2 large bedrooms, 2 bathrooms in most desirable very well managed building of 115 Hillcrest. This sun-filled renovated suite offers a functional layout. The oversized living room opens to the solarium through sliding glass doors, providing stunning west-facing views and abundant natural light perfect for relaxing or creating your own indoor garden oasis. A separate dining room easily fits a full-size table, ideal for hosting family and friends. The updated kitchen boasts modern cabinets, Quartz counters, Backsplash, Stainless steel appliances & Pantry. The primary bedroom includes both his-and-her closets and a private ensuite, while the second bedroom offers generous space, large windows, and a double-door closet. Additional features include a modern 4pc bath, in-suite laundry, and a large foyer closet for extra storage. Located close to shopping, transit, and all amenities, this corner suite is the perfect blend of space, style, and convenience. Ideally located just minutes from Square One Shopping Centre, top-rated restaurants, parks, and entertainment. Enjoy unbeatable access to transit with Cooksville GO Station just steps away and the upcoming LRT line nearby making travel to downtown Toronto and beyond a breeze. Commuters will appreciate quick connections to major highways including the 401, 403,and QEW. This central location is also within walking distance to schools, the YMCA, library, cinemas, and the Living Arts Centre everything you need is right at your doorstep. (id:24801)
RE/MAX Real Estate Centre Inc.
1809 - 20 North Park Road
Vaughan, Ontario
Highly Desirable Oversized Unit In 20 North Park On 18th Floor Lower Penthouse! Open Concept Floor Plan, Large Kitchen With Stainless Steel Appliances Breakfast Bar And Custom Backsplash. 9 Foot Ceilings, Open Balcony With Unobstructed West View. 1+1 Bedroom 2 Bath. Laminate Floor Throughout, Large Windows Lots Of Natural Light. Great Amenities Include Indoor Pool, Gym, 24 Hrs Concierge, Party Room. Close To All Amenities, Public Transit, Restaurants And More. (id:24801)
Forest Hill Real Estate Inc.
2639 Herald Road
East Gwillimbury, Ontario
Great Income Potential and Future Development.Unparalleled location just 30 minutes from Torontos north end Hwy 401 and 2 minutes from Hwy 404. A rare offering nestled in the serene landscape of East Gwillimbury. This custom-built Victorian replica home is gracefully set on nearly 24 acres of private land**WOW**!, and surrounded by lush forest, a tranquil river, and a romantic heart-shaped pond known as Heart Lakecomplete with a charming dock, ideal for tranquil canoeing, fishing, or unforgettable wedding ceremonies. The 2-storey brick residence exudes classic charm and craftsmanship, featuring wide plank hardwood floors, a spacious country-style kitchen with center island, and inviting principal rooms filled with natural light. The main house offers 5+2 bedrooms and 5 bathrooms, including a generous primary suite with 4-piece ensuite and walk-out to a balcony. The finished walk-out basement includes a second kitchen, living area with fireplace, and an additional bedroom perfect as an in-law suite or for guests. A separate detached 3-car garage with living space and a Great Hall above offers flexible potential as a studio, office, or additional accommodations. The sprawling property includes private walking trails, open meadows, wooded areas, and scenic views in every season. Just minutes from Hwy 404, and New Costco, supermarkets, and top amenities, this is a once-in-a-lifetime opportunity to own a secluded estate that combines natural beauty with refined comfort. with auxiliary buildings including a drive shed and a second residence. What truly sets this property apart is its proven capacity as a profitable venue for weddings and social events. With breathtaking natural backdrops, expansive lawns, and ample parking, it offers a unique income stream for those seeking a blend of lifestyle and business. **EXTRAS** Good possibility to sever the land. All Furnitures and appliances, Elfs, Windows Coverages. (id:24801)
Hc Realty Group Inc.
91 Fairfield Drive
King, Ontario
Bespoke Georgian Designed Custom Built Residence Within The Much Sought After Prestigious Fairfield Estates. Premium Corner Locale. Features '24 Redesigned And Constructed Lower Level, Brick And Indiana Limestone Exterior Framed By Impeccably Landscaped Gardens Complete With Mature Trees And Lush Manicured Gardens That Surround The Entire Property. Residence Features 20-Car Private Drive & 4-Vehicle Garage Equipped With 2 Ev Charging Stations. Main Foyer Leads To Stunning 2 Storey Entrance Hall, Main Floor Office/Library, Elegantly-Appointed Principal Rooms With Oak Hardwood Floors, Custom Crown Moulding, Exceptional Millwork, And Integrated Speakers Throughout. Sunken Great Room With Soaring Ceilings And Floor-To-Ceiling Double-Sided Wood Burning Fireplace With Stone Surround. Gourmet Kitchen Features A Large Central Island, Viking Professional Appliances, Breakfast Area, Sitting Area With Fireplace, Servery & Walk-Out To Outdoor Living And Dining Area. Primary Suite Is The Ultimate Retreat Featuring Custom His & Hers Walk-In Closets Plus His & Hers Ensuites. Upper Level Boasts 4 Additional Spacious Bedrooms, Each With Their Own 4-Piece Ensuite, Upper Level Family Room And 2nd Office/Meditation Room. Lower Level Features An Enviable Custom 350+ Bottle Wine Room, Wet Bar With Dual Zone Temperature-Controlled 78 Bottle Wine Fridge With Seating Area, Lounge, Theatre with 100" Screen/Projector, Fitness Room Complete With Separate Spa And Sauna Plus Shower, Nanny Suite With 3-Piece Ensuite & Lower Level Laundry. Sprawling Rear Gardens Feature Salt Water Pool With Loggia, Spa, Covered Outdoor Living And Dining Area, And Multiple Entertaining Spaces. Located In One Of York Region's Finest Neighbourhoods, Near Top-Rated Private Schools, Award-Winning Golf Courses & Conservation Areas. (id:24801)
RE/MAX Realtron Barry Cohen Homes Inc.
9 Erlane Avenue
Markham, Ontario
Steps To The Milne Dam Conservation Park, Famous & Pretty Nice Trail, Famous & High Ranking Schools: R.H. Crosby Elementary & Markville S.S. Very Quiet Street Without Sidewalk, Close To All Transit: Go Train, Go Bus, YRT, Easily & Shortly Access To Hwy 407. Steps To Parks, Markville Mall, Supermarket, Restaurant, Banks, And Much More. The Kitchen & Laundry will be shared with landlord. Landlord will provide the lawn & yard care and driveway maintenance. (id:24801)
Real One Realty Inc.
1009 - 1103 Leslie Street
Toronto, Ontario
***Welcome to Carrington Place, where comfort meets convenience*** in this well-appointed 1+1 bedroom condo with an unobstructed east-facing view. Wake up each morning to the serene beauty of Sunnybrook Park, one of Toronto's most stunning green spaces, visible right from your window. This thoughtfully designed suite offers hardwood flooring throughout and a bright open-concept layout that maximizes natural light. The den is perfectly sized for a home office, providing a quiet and functional workspace ideal for remote work or study. Step out onto your private balcony and take in the peaceful, panoramic views a perfect spot to enjoy your morning coffee or unwind at the end of the day. The east exposure ensures beautiful sunrises and a sense of tranquility in every season. Carrington Place is ideally situated close to public transportation, including the TTC and the upcoming Eglinton LRT, making commuting a breeze. Enjoy nearby trails, bike paths, and easy access to Sunnybrook Park, Wilket Creek, and more. Whether you're a young professional, downsizer, or first-time buyer, this unit offers the perfect blend of nature, city living, and everyday convenience. (id:24801)
Royal LePage Your Community Realty
1113 - 170 Sumach Street
Toronto, Ontario
Bright And Spacious 1 Bdrm Suite With Perfect Blend Of Layout & Location In The Heart Of Regent Park. Floor To Ceiling Windows Welcoming An Abundance Natural Light, Quartz Countertop's, Stainless Appliances, Modern Flooring Throughout And Large Balcony To Enjoy Your Morning Coffee With Unobstructed Park and City Views, 24Hr Concierge, Top Rated Building Amenities Including Bball & Squash Court. Great Neighbourhood. Steps To Dundas Street Car, Pam McConnell Aquatic Centre, Athletic Grounds, School, Shopping, Restaurants And More. TTC At The Door. Perfect For First Time Buyers Or Downsizers That Value Quick Access To The City Core. (id:24801)
Atv Realty Inc
104 Charles Street
Halton Hills, Ontario
Quiet pretty Park Area! This lovely home is walking distance to beautiful downtown Georgetown's Farmers Market, library, restaurants and shops. Open and welcoming, this home is perfect for entertaining, with a spacious living/dining/kitchen with hardwood floor, walk out to a large deck with hot tub (as is). Main floor primary bedroom with ensuite bath and walk in closet. The second floor family room is a great place to hang out, watch movies, or as a teen area. Two excellent sized bedrooms and a four piece bathroom complete the upstairs area. The partial basement is finished with a room suited for crafts/yoga/etc., laundry and a three piece bathroom. The landscaping is beautiful, full of perennials, and private with trees along the corner lot perimeter, serviced by a sprinkler system. Custom attractive detached double car garage set back from the house offers shelter for cars, toys, or a great space to potter. Recent upgrades include Furnace 2022, air conditioner 2024, tankless water heater 2023, sump pump 2024. It's all updated mechanically! There are other upgrades like leaf guard gutters, garburator, and more! (id:24801)
Royal LePage Real Estate Associates
150 Woodland Road
Alnwick/haldimand, Ontario
Situated on 4.63 acres on a quiet, dead-end street, this character-filled bungalow offers an attached garage, a detached workshop, and a walkout basement with potential for in-law accommodations. The bright front living room showcases natural wood trim and a wall of bow windows that flood the space with sunlight. An open kitchen and dining area provide the perfect setting for gatherings, with a walkout to the back deck that seamlessly extends the living space outdoors. The kitchen features a peninsula prep counter, warm wood cabinetry, and a large window framing views of the backyard. The primary suite boasts a generous window that highlights the incredible vistas, along with an en-suite and walk-in closet. Two additional bedrooms, a full bathroom, and a guest bath complete the main level. The lower level offers endless versatility with a sprawling recreation room, stone-clad fireplace, walkout, and a kitchenette that could easily be expanded into a full kitchen and dining area, and a large bedroom. Outside, acres of open space surround a spacious elevated deck, bordered by mature perennial shrubs. A 1,359 sq. ft. workshop provides an exceptional space for car enthusiasts, hobbyists, or those seeking a home-based business opportunity. Just off Hwy 45 and located close to Rice Lake, this property offers privacy, natural beauty, and the relaxed pace of country living. The ideal retreat for those eager to make a home their own. (id:24801)
RE/MAX Hallmark First Group Realty Ltd.
64 Academy Street
Hamilton, Ontario
64 Academy Street is the kind of home that feels easy to fall in love with. Thoughtfully maintained and tastefully updated, it sits in the heart of Ancaster just minutes from scenic trails, excellent schools, boutique shops, dining, and the Hamilton Golf and Country Club. Move-in ready, it offers both comfort and charm, with a beautifully landscaped, fully fenced backyard featuring perennial gardens, mature trees, a gazebo and deck with natural gas hook-up, all seamlessly accessed from the kitchen. A two-storey addition brings extra space and versatility to the layout, while the main floor impresses with gleaming hardwoods, a 3-piece bath, and an expansive eat-in kitchen designed for gathering and entertaining. Elegant French pocket doors with beveled glass connect the kitchen and family room, where a gas fireplace with a striking hardwood mantel creates the perfect focal point. Upstairs, the principal suite offers a private retreat with serene backyard views, a walk-in closet, and a relaxing jacuzzi tub. Two additional bedrooms add flexibility one oversized with a double walk-in closet, the other ideal for guests or a home office. Outside, a circular driveway framed by evergreens and perennials provides a welcoming first impression and ample parking, while the rear garden oasis delivers a peaceful, tree-lined escape that often attracts visiting wildlife. Recent updates including a new high-efficiency furnace (2025), dishwasher (2025), and roof (2020)add peace of mind, while thoughtful extras such as a heated rear driveway, detached garage, and sprinkler system round out this truly inviting property. (id:24801)
RE/MAX Escarpment Realty Inc.
2569 Bertie Road
Fort Erie, Ontario
26 plus acres with farm house with private entrance. Located on a seldom travelled town. Minutes from quaint ridgeway with its shops, restaurants, market and year round walking trail. Fort Erie and it's chain franchises are within a short drive.. The excellent layout provides an updated kitchen, large dining room, cozy family room. Much outside is available with fenced paddock, garage/workshop, horse barn etc.. The land itself looks to be high and dry and can provide a wonderful equestrian center with expansion or as is hobby farm for any size family to enjoy. A well priced farm ready to view. (id:24801)
Century 21 Legacy Ltd.


