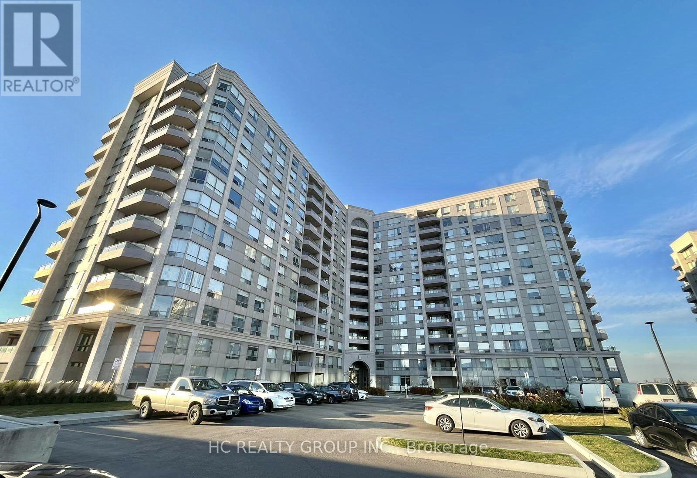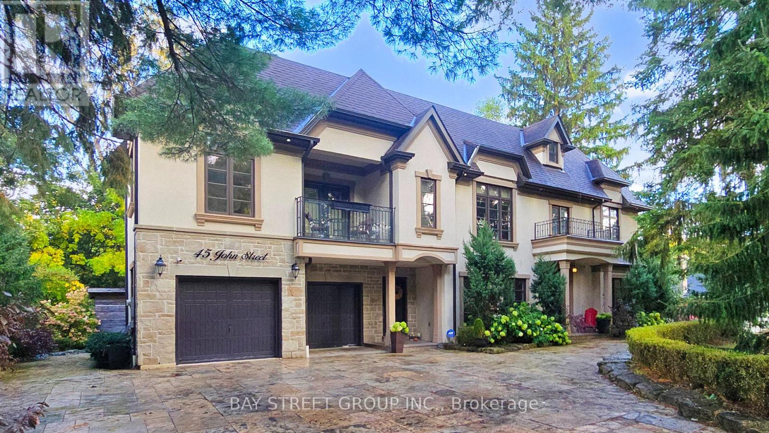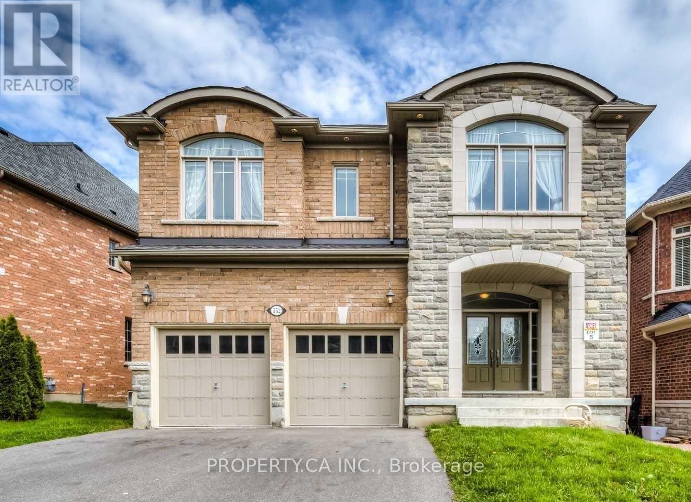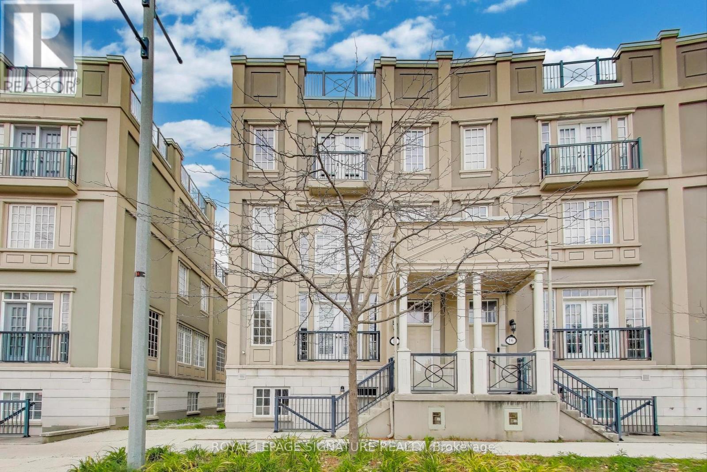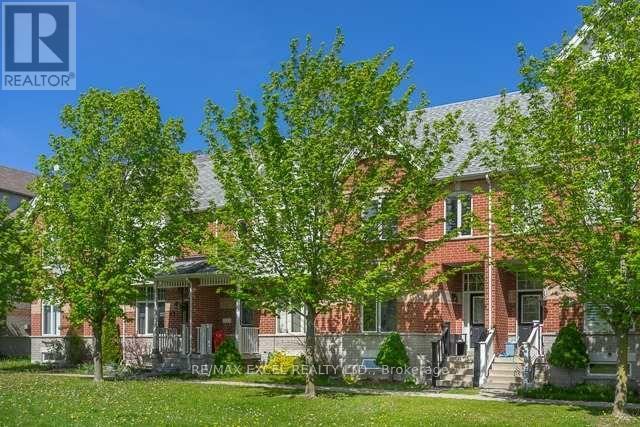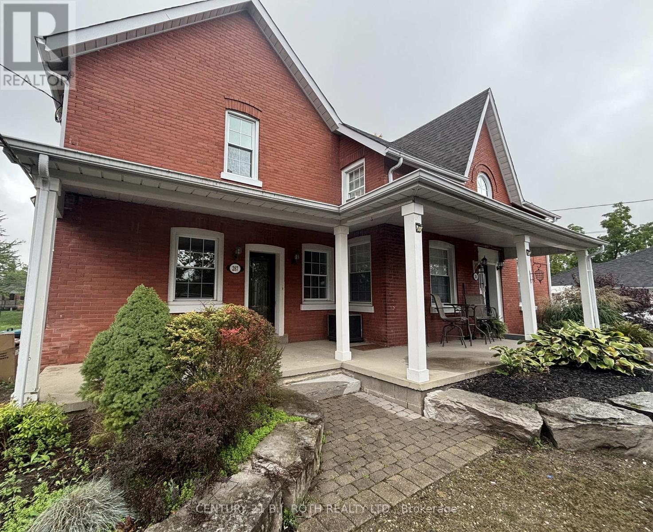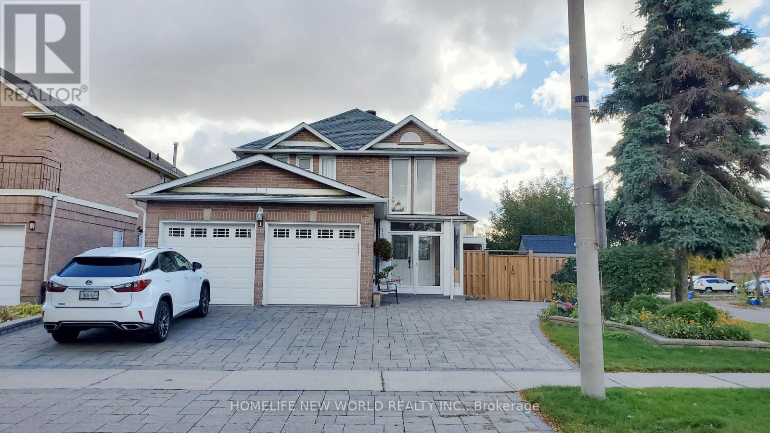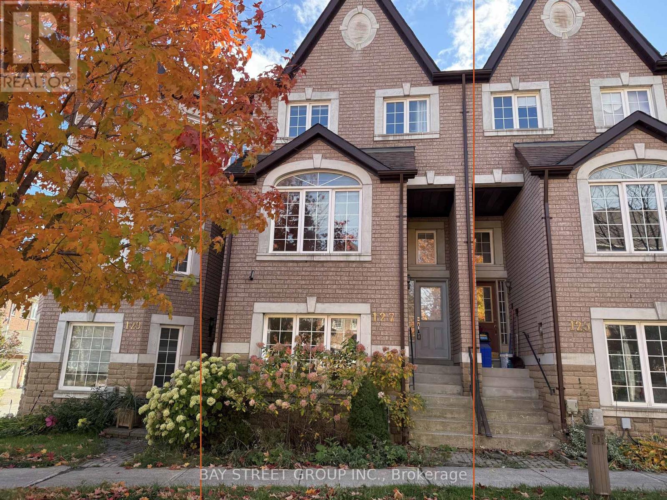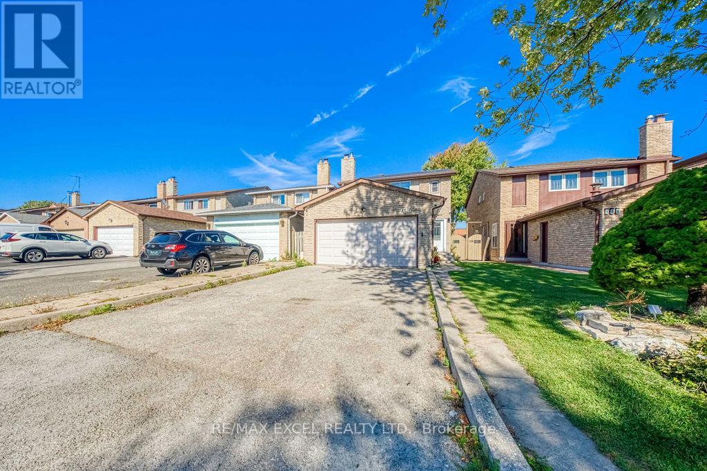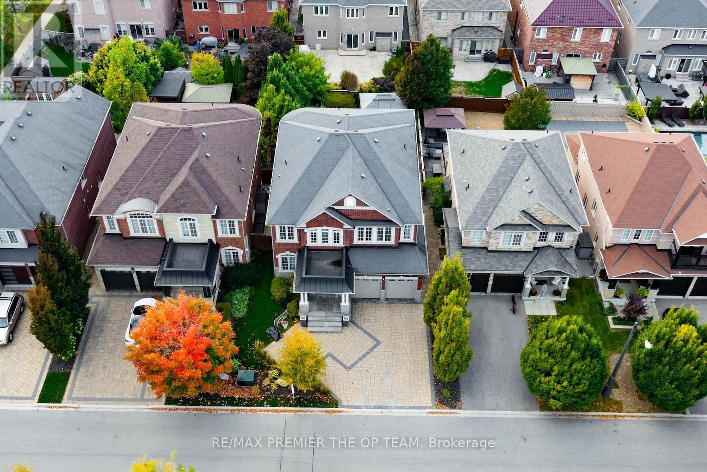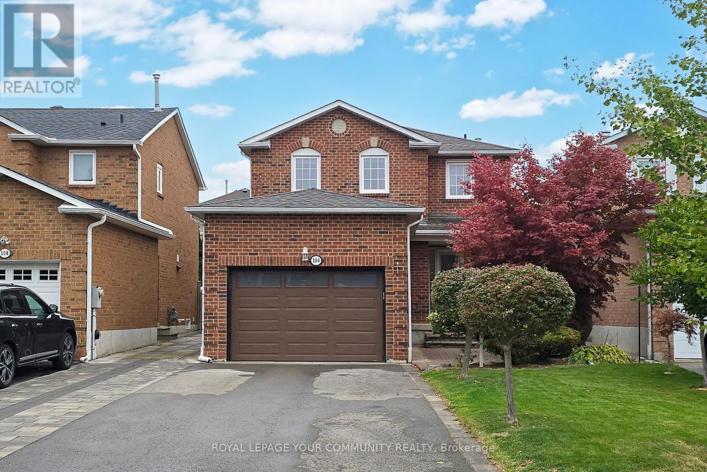609 - 9015 Leslie Street
Richmond Hill, Ontario
Sheraton The Grand Parkway in Leslie/Hwy7 area, spacious 3 bedrooms close to 1,300 square feet, 3 Bedroom unit with unobstructed view, Brand new kicthen, 24 hrs gatehouse and security, steps to all amenities, shops Time Square, VIVA transit, restaurants, shops, banks and stores. Recently renovated with laminate wood floor throughout, quartz counter top fixtures, toilet bowls, w/o to balcony from primary bedroom. One parking Spot (id:24801)
Hc Realty Group Inc.
45 John Street
King, Ontario
A True Masterpiece in the Heart of King City! This stunning custom-built home features 4+1 bedrooms and 6 bathrooms, offering approximately 5,000 sq. ft. of luxurious living space. A two-storey design with a loft and a fully finished basement, it sits on an expansive private lot backing onto a serene ravine with breathtaking views of the Humber River. Highlights include 9 ft ceilings Main & Second floor, a beautiful waffle ceiling in the family room, a chef-inspired kitchen with upgraded cabinetry overlooking the ravine, and elegant granite countertops throughout. The home also features a spacious mudroom with access to an oversized double garage, exquisite cornice moulding, and custom landscaping. Enjoy the perfect outdoor retreat with a covered porch designed for year-round relaxation and entertaining. Outdoor BBQ & Fire Table Gas Line, 2 Custom sheds/workshops to create a workspace or just use as extra storage and Diesel Generator in case of any power outage. Heated Garage and tiled garage floors. Outdoor sprinkler system and lighting. Welcome Home! (id:24801)
Bay Street Group Inc.
552 Valley Vista Drive
Vaughan, Ontario
**Stunning 4 Bed + 4 Bath Detached Ravine Lot Home!** Garage Access With 4 Parking Spaces. Boasting Over 3000 Sqft Living Space With Hardwood Flooring Throughout On The Main Levels, Upgraded Kitchen W/Granite Countertop. Coffered/Raised Ceilings Throughout, Master Suite With Walk In Closet & 5 Piece Ensuite W/ Make Up Counter. Separate Library Or Office Space. Walk Out Basement With Cold Cellar. Steps To Parks, Schools, Multiple Plazas, Go Train, Other Public Transportation And More! (id:24801)
Property.ca Inc.
14 Bonnycastle Road
Markham, Ontario
Welcome to 14 Bonnycastle Road - a rare executive townhome in the heart of prestigious Unionville, where sophisticated design, expansive living space, and exceptional outdoor retreats redefine modern luxury. Offering over 3,500 sq. ft. across four sun-filled levels, this 4-bedroom, 4-bathroom freehold home delivers the comfort of a detached residence with the convenience and elegance of townhome living.Step inside to soaring ceilings, rich finishes, and an effortless flow through open-concept living and dining areas overlooking the park. The chef-inspired kitchen shines with sleek stainless steel appliances, quartz countertops, custom cabinetry, and a peninsula perfect for casual dining and entertaining. Double patio doors lead to a private 200+ sq. ft. terrace, ideal for morning coffee or stylish al fresco gatherings.The primary suite is a serene retreat featuring a cozy fireplace, spa-like ensuite, large walk-in closet, and abundant natural light. Three additional bedrooms offer space for family, guests, or a home office, while the lower-level flex area is perfect for a gym, office, or media lounge.Crowning this exceptional home is a spectacular 650+ sq. ft. rooftop terrace-a true outdoor oasis with sweeping sky views, ideal for hosting sunset soirées or relaxing under the stars.Perfectly positioned on a quiet street within Remington's Downtown Markham, this home is surrounded by top-ranked schools, lush parks, and vibrant amenities-restaurants, cafés, York University, the Pan Am Centre, and VIP Cinemas-all within walking distance. Enjoy easy access to Main Street Unionville, Markville Mall, and major highways (404, 407, GO Transit), keeping everything you love close at hand.More than just a rental, 14 Bonnycastle Road offers a lifestyle of elegance, comfort, and connection-an extraordinary opportunity in one of Unionville's most sought-after communities. (id:24801)
Royal LePage Signature Realty
59 Walkerville Road
Markham, Ontario
Welcome To 59 Walkerville Road In The High Demand Area Of Cornell. This 2 Storey Free Hold Townhome Is Situated OnAPremium Lot Overlooking A Park. Open Concept Layout With Lots Of Natural Light. 10 Ft Ceiling On Main Floor With Crown Molding,FloatingStaircase, Modern Kitchen With And Island. Large Backyard. Steps To Cornell Cornell Community Centre, Library , Shops,Markham/StouvilleHospital, Yrt Bus Terminal, Many Good Schools, Hwy 407 And Many More Amenities.**EXTRAS** Existing: SS Fridge, SSStove, SS Microwave,SS Dishwasher, Washer & Dryer, All Elf's, All Window Coverings, CAC, GDO + Remote (id:24801)
RE/MAX Excel Realty Ltd.
287 Barrie Street
Essa, Ontario
** Thornton** Updated 2 Bedroom Rental in Quaint Village Of Thornton Offers Comfort, Style, Charm & Convenience. Located mins from HWY 400. Hwy 90, Hwy 27, & Hwy 89. 5 new SS appliance, Renovated 4pc Main floor Bath, New Kitchen, Main Floor Laundry, New flooring And (Baseboard) on Main-floor, New Paint throughout. 55 mins to Toronto International Airport, 30 mins to hwy 7/400, 20 mins to Honda, 20 mins to Base Borden and 8 mins to south Barrie City Limits. Enjoy the covered porch for relaxing evenings, Spacious yard for outdoor enjoyment & ample Parking. (id:24801)
Century 21 B.j. Roth Realty Ltd.
Basement - 162 Queen Street
Newmarket, Ontario
Bright and spacious large one-bedroom basement apartment featuring a private entrance. The open concept design seamlessly connects the kitchen, dining, and living areas, creating a welcoming atmosphere. Ideally situated in a tranquil neighbourhood on a mature street. This basement apartment is just steps away from schools, shopping , parks, Major Highways and public transit. Unit has it's own private laundry room and one parking spot on driveway. Tenant pays 1/3 of all utilities. internet is included in the rent. (id:24801)
Homelife/vision Realty Inc.
1 Claircrest Road
Markham, Ontario
Well-Maintained And Renovated Home In One Of The Most Sought-After Neighbourhoods In Markham. Spacious Home With Finished Basement With Sep Entrance Perfect For Small Family. Many High-End Finishes Such As Custom Kitchen, Ensuite, Custom Cabinets, & More. 2 Mintues Walking Distance Ttc & Supermarket, And To Some Top York Region Schools. Walking Distance To Walmart, And Many More Amenities. (id:24801)
Homelife New World Realty Inc.
127 Galleria Parkway
Markham, Ontario
Elegant 3Br townhouse in top school area! Bright and open-concept layout w/ spacious balcony and large living room window offering amazing view. Hardwood flrs, s/s appl, LED pot lights. 1 garage + 2 driveway parking. Steps to parks, shops & restaurants. Easy access to hwy7/hwy 404/hwy407. Move-in ready! (id:24801)
Bay Street Group Inc.
106 Upton Crescent
Markham, Ontario
Beautifully renovated home in the highly sought-after Milliken Mills West community! $$$ spent on quality upgrades inside and out. Bright and spacious layout with modern finishes throughout. Upgraded kitchen with quartz countertops, stylish backsplash, and stainless steel appliances. Elegant hardwood floors, pot lights, and large windows bring in abundant natural light. Upgraded oak staircase with iron picket railings and updated bathrooms add extra sophistication. The fully finished basement offers versatile space for a recreation room, home office, or gym.Enjoy the deep private yard with no house behind and a brand-new large deck, ideal for outdoor entertaining, summer BBQs, and family relaxation. Conveniently located just 3 mins to T&T Supermarket, 5 mins to Pacific Mall, and 7 mins to Shoppers and Hwy 407. Close to parks, top-ranked schools, plazas, public transport, and all amenities. Don't miss the opportunity to make this beautifully upgraded home your dream residence in one of Markham's most desirable neighbourhoods! ** This is a linked property.** (id:24801)
RE/MAX Excel Realty Ltd.
226 Via Borghese Street
Vaughan, Ontario
226 Via Borghese showcases exceptional craftsmanship and an impressive array of premium upgrades throughout. Featuring soaring 9 ft ceilings, upgraded hardwood floors, plaster crown moulding, and Hunter Douglas Silhouette blinds, every detail has been carefully curated for elegance and comfort. Custom-designed kitchen and bathrooms offer granite countertops, high-end cabinetry, and top-of-the-line appliances: a Miele 48 fridge/freezer, Miele 36 5-burner induction cooktop, Miele 30 oven, Miele 24 speed oven, Bosch 800 Series dishwasher, and an LG washer/pedestal washer/dryer set. Closets are finished with organizers, and an upgraded front door adds to the home's curb appeal. The media loft features a full custom office. The spa-like ensuite is outfitted with an upgraded glass shower offering body spray, rain head, and hand sprayer. Comfort continues with a steam humidifier, owned tankless water heater, and heated tiled garage with upgraded doors, EV charger, and interlock driveway with concrete base. Outdoor living is exceptional, boasting a professionally landscaped yard, interlock patio with concrete base, composite deck with storage, artificial turf front and back, landscape lighting, gazebo, and natural gas lines for heaters and BBQs. The full outdoor kitchen features a 42 Lynx stainless BBQ, two fridges, sink, and abundant prep space. Smart home features include an alarm system with wired door/window sensors, exterior cameras, Ring motion cameras, smart locks, ethernet cabling, and 200-amp electrical service. Basement is unfinished but insulated floor-to-ceiling, with upgraded windows and rough-in for a bath. Blending superior finishes, modern technology, and extraordinary indoor/outdoor spaces, this home offers a rare opportunity for buyers seeking luxury, convenience, and timeless design in one seamless package. (id:24801)
RE/MAX Premier The Op Team
104 Pentland Crescent S
Vaughan, Ontario
welcome to 104 Pentland cres. This bright and spacious 4-bedroom, 4-washroom, detached home features a newly renovated main floor with stylish finishes . The modern open-concept kitchen layout is equipped with stainless steel appliances, offering both functionality and elegance. Located in a quiet, family-friendly neighbourhood close to schools, parks, hospital, shopping (Vaughan Mills), Highway 400/407 & GO station transit - a perfect place to call home!the main and second floor bathrooms have been fully updated, and the finished basement offers additional living space perfect for a rec room, home office, or guest area. Don't miss this exceptional lease opportunity in a family-friendly neighbourhood! (id:24801)
Royal LePage Your Community Realty


