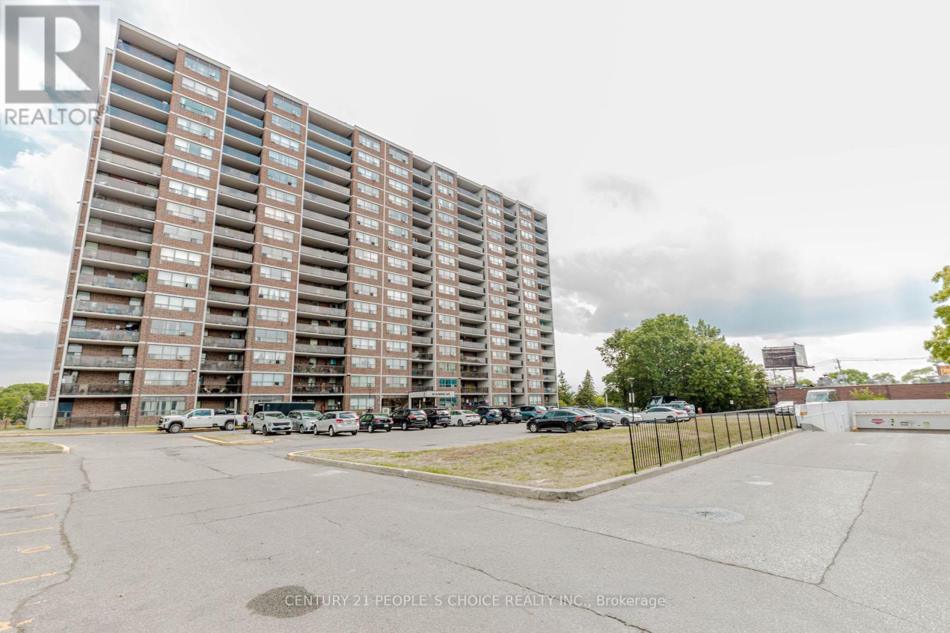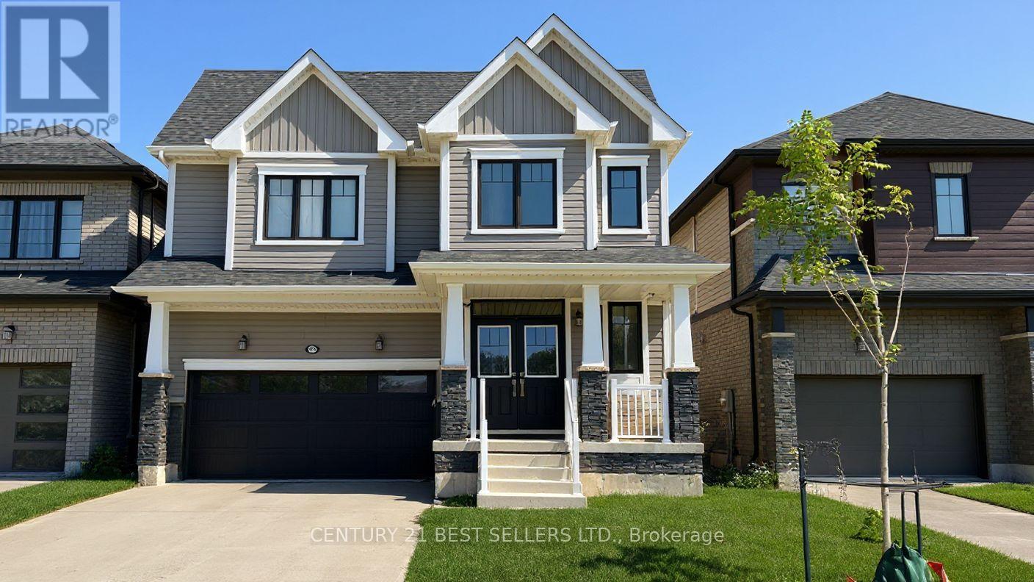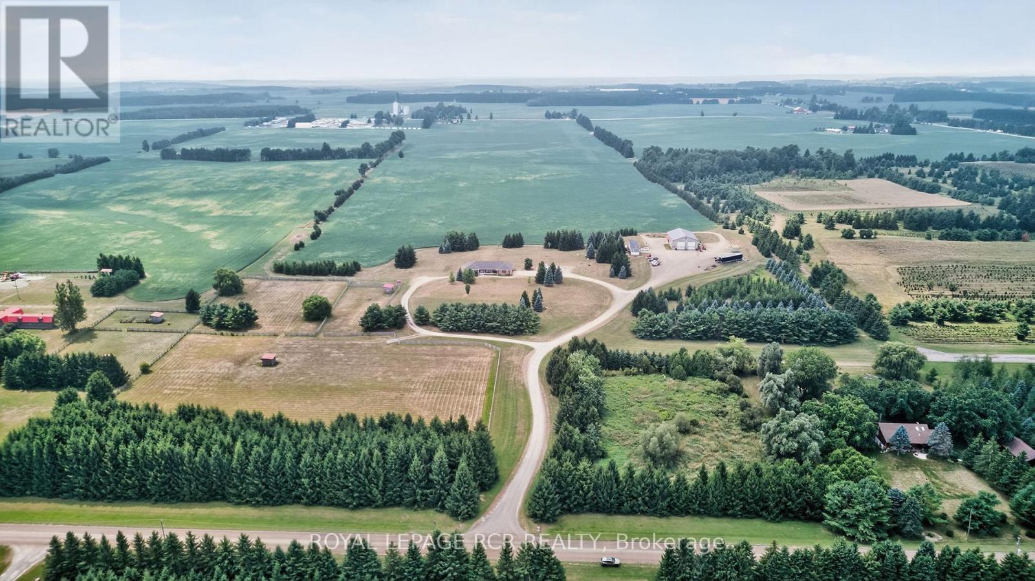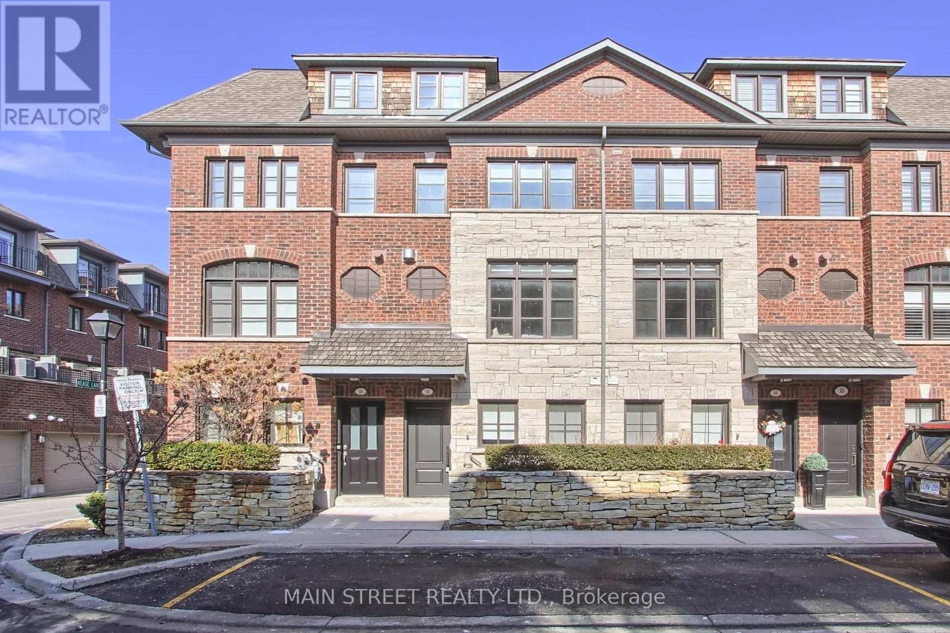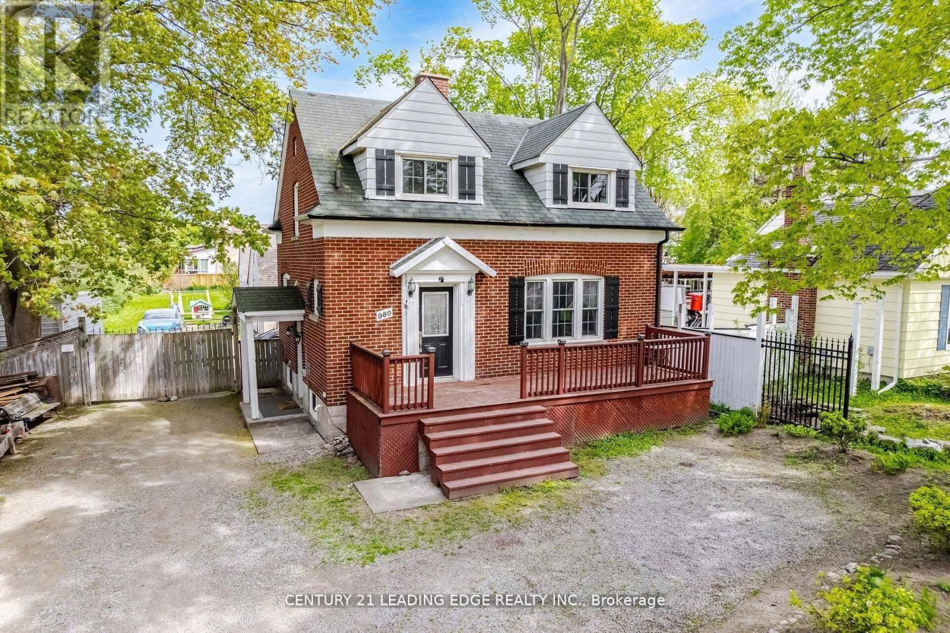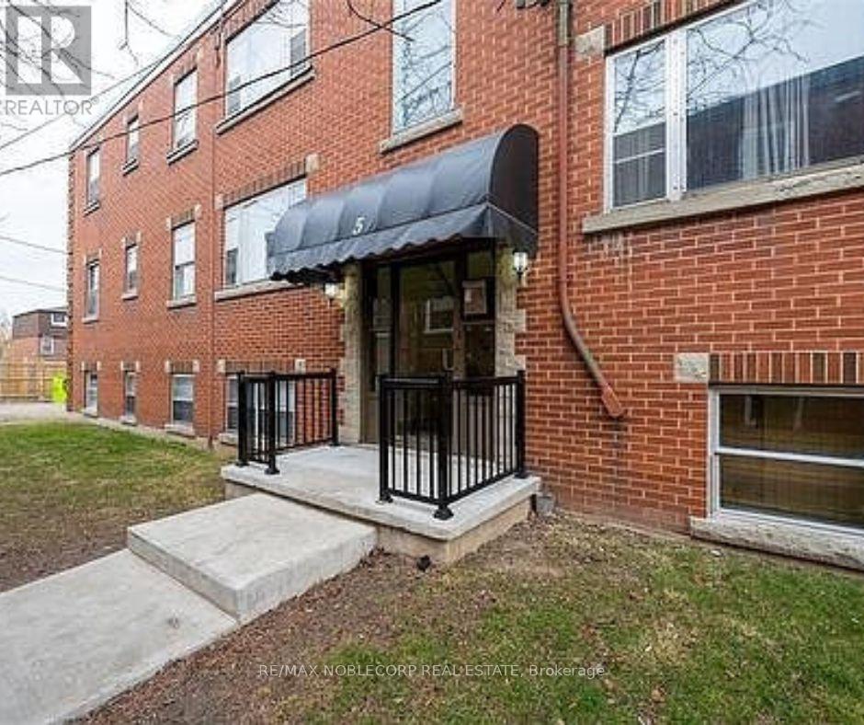1105 - 45 Sunrise Avenue
Toronto, Ontario
Rare Find Sun-Filled 3-Bedroom Condo with Modern Upgrades & All Utilities Included!Welcome to this newly renovated 3-bedroom, 2-bathroom condo offering 1,125sq. ft. of bright, open-concept living space in the highly sought-after Victoria Village community (Victoria Park & Eglinton).Enjoy low maintenance fees that include ALL utilities, plus 1 parking spot and 1 locker for your convenience. Key Features:Stylish Renovations: Brand-new stainless steel appliances, undermount sink, modern countertops, tiled backsplash & high-end fxturesSpacious Layout: Open-concept living & dining area with vinyl flooring, updated light fixtures, and large windowsPrivate Outdoor Space: Walk-out to a massive balcony with stunning south-east views luxurious bathrooms: beautifully upgraded with quality finishes generous bedrooms: large closets; primary bedroom with ensuite and walk-in closet Functional Laundry Area: Spacious ensuite laundry with extra storage building amenities:Basketball court, tennis court, outdoor pool, sauna, gym, party/media room, and recreation area all in a recently renovated building with ample visitor parking. Prime Location:Steps to TTC, minutes to Victoria Park Subway & DVP/Hwy 404, walking distance to shopping, schools & the upcoming LRT, and only a short drive to downtown Toronto. One of the best buildings in the complex move-in ready. (id:24801)
Century 21 People's Choice Realty Inc.
Th16 - 165 Pears Avenue
Toronto, Ontario
Your secret escape in the heart of the city is calling-fulfill your urban housing wishes frm a timelessdesign&luxurious townhouse at AYC where Yorkville meets the Annex! Nestled in a courtyard-facing pocket, thisSun-filled/SW facing End unit offers the upmost privacy&natural light like a semi! $100k+ spent onupgrades&Extremely well maintained!10 ft ceiling on main&9 ft on the rest of the flr, solid hardwood flrthroughout, marble tile flr & bathrm wall on all levels, designer light fixture, R-I Central Vacuum system, directaccess to private garage frm basement. Functional main flr w/dedicated SW facing dining area of the 167sqft frontpatio garden view! A chef inspired/family size kit W/Quorastone counters& 1-piece backsplash, ceiling heightcabinetry, 5 burner Jennair cooktop&oven, Bosch dishwasher, Liebherr 30" panelled fridge,hood fan,mw& aextended panty rm! 2nd flr-the entire space is dedicated to grand SW facing primary suite+an office area, a truesanctuary w/a marble 5piece ensuite&his &hers W/I closets.The 3rd flr offers 2 additional corner facing bedrms& afull marble bath, perfect for kids, guests, or a home office. 4th flr offers mechanic rm w/extra storage area, a servingarea that leads to the roof top terrace w/300 degree of unobstructed city view! Ready for you this summer w/trees,outdoor furniture, gas bbq, planters, pergola incl- fullfill your backyard oasis goal& entertain your loved ones! Fullaccess to 181 Bedford Rd amenities incl. business centre, 24-hr concierge, gym, rooftop terrace w/sun deck, partyrm, pet wash&guest suites. Walking Distance To Yorkville/Bloor St, designer shops, fine dining, entertainment,UofT, George Brown&Casa Loma.Easy Access To TTC &St. George Station (6-min Walk) Close To Green Spaces:Forest Hill Road Parkette,Taddle Creek Park,Ramsden Park&Most Revered Private Schools Such As UCC, BSS,&Branksome Hall.Internet included.Experience The Pinnacle Of City Living In This Stunning Townhome-YOURURBAN OASIS AWAITS! (id:24801)
Century 21 Atria Realty Inc.
4 Saddletree Drive
Toronto, Ontario
A Exceptional Custom-Built Home on a South-Facing Cul-de-Sac sitting on a majestic approximately 100ft wide lot in the backyard. Nestled on one of the original builder lots with appri, this beautifully renovated residence offers 4+3 bedrooms and sits on a premium lot backing onto a tranquil, winding river and pond. Enjoy wide, sweeping views from every angle arguably the best in the neighbourhood! Featuring 4 walk-outs to expansive updated decks with sleek glass railings, including a large deck off the kitchen and a private one from the primary suite. The professionally finished walk-out basement adds versatile living space, complete with a stone-accented recreation room and additional bedrooms. Designer brick exterior, metal rear fencing, and an elegant 4 ft x 4 ft skylight above the spiral staircase add to the home's architectural charm. Inside, you'll find a cathedral-style hallway, granite floors in the foyer, kitchen, and laundry, plus a fully modernized kitchen with granite counters and backsplash. The granite fireplace in the family room is a cozy focal point. This is a must-see property for those seeking luxury, privacy, and breathtaking views. (id:24801)
Keller Williams Referred Urban Realty
160 Hidden Creek Drive
Kitchener, Ontario
Beautiful 4-Bedroom, 4-Bathroom Home Backing onto Green Space Welcome to this stunning over 2000 square ft finished (Including basement), 2-storey open-concept home perfectly positioned with no rear neighboursjust peaceful views of lush green space. The main floor offers a bright and spacious layout ideal for entertaining, with seamless flow from the modern kitchen to the dining area and living room, and direct access to a large deck for relaxing or hosting summer BBQs. Upstairs, youll find three generous bedrooms, including a primary suite with a walk-in closet and private ensuite bath. The fully finished lookout basement adds even more living space, complete with its own bathroom, perfect for a rec room, home office, or guest area. Outside, the fresh concrete double driveway and double garage provide ample parking. Most of the stylish furniture can be included, making moving in a breeze. Located close to shopping, great schools, restaurants, and scenic trails, this home offers both convenience and tranquilitya rare combination. (id:24801)
RE/MAX Twin City Realty Inc.
89 Higgins Avenue
Thorold, Ontario
Spacious & Stylish 5-Bedroom Home Across from Future Legacy Park. Looking for more space for your growing family? This beautiful 2,816 sq. ft. home offers the perfect blend of style, comfort, and flexibility located directly across from the soon-to-be Legacy Park. he home welcomes you with a grand double entry door, 9Ft ceilings, elegant hardwood flooring, and a striking oak staircase with black iron spindles. The modern kitchen features a large island, high-gloss white cabinetry with under-cabinet lighting, a walk-in pantry, water supply for fridge ice maker, and plenty of storage. A double French door opens to the patio, perfect for indoor-outdoor living. The spacious dining room is ideal for hosting, while the great room offers a warm, inviting space for gatherings. Upstairs, you'll find smooth ceilings and hardwood flooring throughout all five generously sized bedrooms and three full bathrooms. The primary suite boasts two walk-in closets (one for each), upgraded porcelain tiles, and a luxurious free-standing bathtub. The second and third bedrooms share a Jack & Jill bathroom, each with its own walk-in closet. The fourth bedroom offers a private ensuite and walk-in closet, while the fifth bedroom can serve as a bedroom or home office. Additional features include: Main floor powder room with upgraded porcelain flooring, Basement with separate side entrance, larger windows, extra ceiling height ideal for a future rental unit or in-law suite. Rough-in plumbing for 3-piece washroom in the basement. Cold room for extra storage. Rough-in for car charger in the garage and central vacuum system. Humidifier installed, tankless water heater for energy efficiency, 5-inch baseboards. Laundry room conveniently located in the basement, Two-car garage plus driveway parking for 4 additional vehicle. (id:24801)
Century 21 Best Sellers Ltd.
6128 Eighth Line
Erin, Ontario
Looking for that property that is the complete package, Here you go. Follow the winding driving way up to a sprawling almost 2700 sqft all brick bungalow. Open concept design, 9 foot ceiling throughout. 3 spacious bedrooms with primary boasting a 5piece ensuite with large walk in closet. For added company or rental capabilities the basement is finished with a large 1 bedroom in law suite fully equipped with kitchen and 4 piece bathroom, separate driveway and side entrance. Beautiful views from every window in the home, also 3 fenced in paddocks and animal shelter if you were wanting to bring your friends along. Drive in oversized 2 car garage. 50X80 steel shop built in 2017 is truly remarkable, a 2 room office with kitchen on the upper floor and a 1 bedroom large office on the ground floor with Kitchen bathroom & gas fireplace, add for some serious income possibilities, fully insulated and as with the home you will see top quality, craftsmanship and finishes throughout. Shop has commercial designation and is used as non conforming business. If you're looking to work from home, have an amazing shop for your business and would like multiple forms of income this is the property is for you. (id:24801)
Royal LePage Rcr Realty
1001 - 225 Malta Avenue
Brampton, Ontario
EXPERIENCE MODERN CITY LIVING IN THIS STUNNING BRAND NEW CONDOFEATURING A SPACIOUS 1 BEDROOM PLUS LARGE DEN - PERFECT FOR A GUESTROOM OR HOME OFFICE. ENJOY FLOOR TO CEILING WINDOWS THAT FILL SPACEWITH NATURAL LIGHT AND SHOCASE BEAUTIFUL VIEWS FROM THE 10TH FLOOR. THESTYLISH KITCHEN BOASTS OF S/S B/I APPLIANCESM SLEEK BACKSPLASH ANDGRANITE COUNTERTOP PERFECT FOR A CHEFS KITCHEN. ALSO FEATUYRES AMASSIVE LAUNDRY ROOM WITH BRAND NEW WASHER/DRYER. RELAX ON YOUR PRIVATEBALCONY OR TAKE ADVANTAGE OF EASY ACCESS TO THE TERRACE FOR EXTRAOUTDOOR SPACE.HARDWOOD FLOORS MAKE THIS HOME BOTH FUNCTIONAL ANDINVITING. PERFECTLY SITUATED RIGHT NEXT TO GROCERY, SHOPPING AND BUSSTATION. CLOSE TO HWY 401/407. CONDO OFFERS STATE OF ART GYM, GAMEROOM AND MUCH MORE! MOVE IN READY! (id:24801)
Royal LePage Flower City Realty
450 Pleasant Ridge Avenue
Vaughan, Ontario
Welcome To 450 Pleasant Ridge Avenue In Vaughan, A Beautifully Maintained 4+1 Bedroom, 4 Bathroom Home Offering A Spacious And Functional Layout Ideal For Family Living. The Main Floor Features Hardwood Floors, Elegant Crown Moulding, Unique Light Fixtures, Pot Lights, And A Granite-tiled Entrance With Stained Glass Double Doors. Large Windows Fill The Space With Natural Light. The Eat-in Kitchen Is Equipped With Stainless Steel Appliances, A Backsplash, Breakfast Bar, And California Shutters. A Venetian Mirror Adds Style To The Powder Room, While The Main Floor Laundry Offers Cabinetry And Backyard Access. Relax In The Cozy Family Room With A Gas Fireplace. Upstairs, The Primary Bedroom Boasts A 4-piece Ensuite And Walk-in Closet. The Finished Basement Includes Laminate Flooring, A 3-piece Bath, And A 5th Bedroom. Exterior Highlights Include An Interlocked Walkway. Conveniently Located Near Parks, Schools, Rutherford Go Train Station, Rutherford Marketplace Plaza, Highways 400/407/7, Vaughan Mills Mall, And Canada's Wonderland. **Extras** Listing Contains Virtually Staged Photos. (id:24801)
Sutton Group-Admiral Realty Inc.
27 - 12 Powseland Crescent
Vaughan, Ontario
This beautiful Townhome in West Woodbridge is by Dunpar Homes and has been fully renovated from top to bottom. This open concept living features 3 bedrooms and 3 washrooms, all with custom cabinetry and closets. A Lower level den that could be used as an office or mudroom, with built-in closets. This chef inspired kitchen features travertine countertops with stainless steel appliances and custom cabinets with walk-out access to your own private terrace. Enjoy the spa-like Primary Bedroom with its own private balcony and designer walk-through dressing room with a stunning 5 piece ensuite. The laundry room features full size washer and dryer and is conviently located on the third level. The two car garage features a new garage heater making a warm space year round. This is an Extremely Sought-After Neighbourhood! **EXTRAS** Legal Description:UNIT 27, LEVEL 1, YORK REGION STANDARD CONDOMINIUM PLAN NO. 1191 AND ITS APPURTENANT INTEREST SUBJECT TO AND TOGETHER WITH EASEMENTS AS SET OUT IN SCHEDULE A AS IN YR1628692 CITY OF VAUGHAN (id:24801)
Main Street Realty Ltd.
Ph20 - 101 Cathedral High Street
Markham, Ontario
All Utilities Included in Rent! Daydreamers welcome to Courtyards 1 in Cathedraltown! Discover the ultimate luxury penthouse experience in this sought-after 3+1 bedroom, 3 bathroom brand new unit, complete with parking, locker and all utilities included. Features include 1387 sqft of living space with open concept floor plan and prefer split bedroom layout; bright and spacious living/dining area with Juliette balcony and floor-to-ceiling windows; modern gourmet kitchen with Italian cabinetry, oversized centre island with breakfast bar, granite countertops and high-end appliances; 3 generous bedrooms plus separate den with large window. Amenities include concierge, visitor parking, exercise/gym room and party/meeting room. Close proximity to shoppes, cafes, top-rated schools, cathedral, parks, public transits, Hwys 404 & 407 and other local services. Whether you're seeking a peaceful retreat or vibrant, walkable community, this exceptional penthouse condo offers the ultimate lifestyle experience. (id:24801)
RE/MAX All-Stars Realty Inc.
980 King Street E
Oshawa, Ontario
Welcome to Eastdale. This quaint 1 1/2 story house sits on a huge lot minutes to the 401, shopping, restaurants, schools, and anything else you might need. This large property has not one but two shops on it. The main shop is 24' x 19' and the other is 23' x 15'. Fully fenced in backyard. New furnace 2023. Upgraded electrical panel 2023. (id:24801)
Century 21 Leading Edge Realty Inc.
2 - 5 Applewood Avenue
Hamilton, Ontario
Attention first-time home buyers/Investors welcome to your new Condo, Located in the Heart of Old Stoney Creek/Battlefield Park Neighborhoods with Close Proximity to 4 parks, Recreation Facilities, Great Restaurants, Shopping, Public Transit, Stoney Creek GO, as well as lots of other amenities including the Farmers market running Thursday & Saturday through the summer! This Fabulous open concept unit is in a small quiet building. Great place to get into the market, Condo fees include exterior maintenance, exterior insurance, heat, water & parking! Pot Lights. New windows for the building were installed in the last 5 months. A must see! (id:24801)
RE/MAX Noblecorp Real Estate


