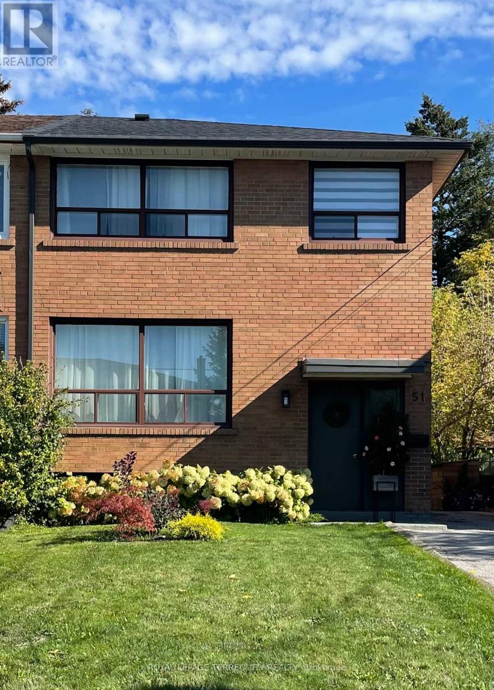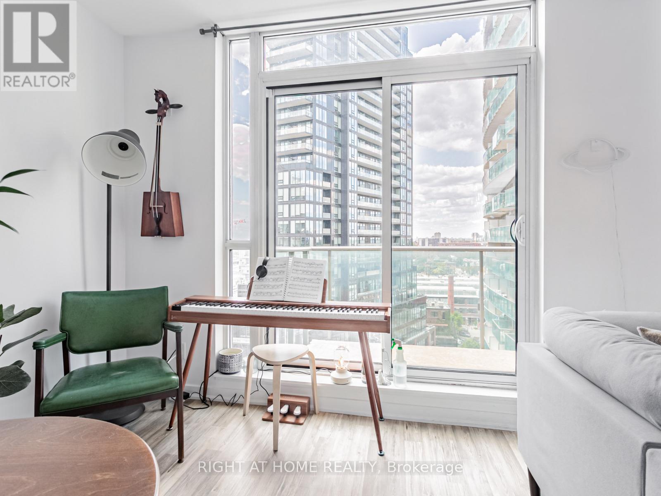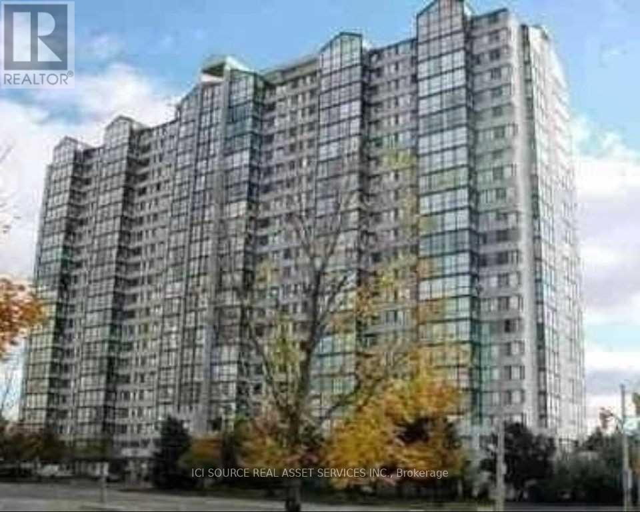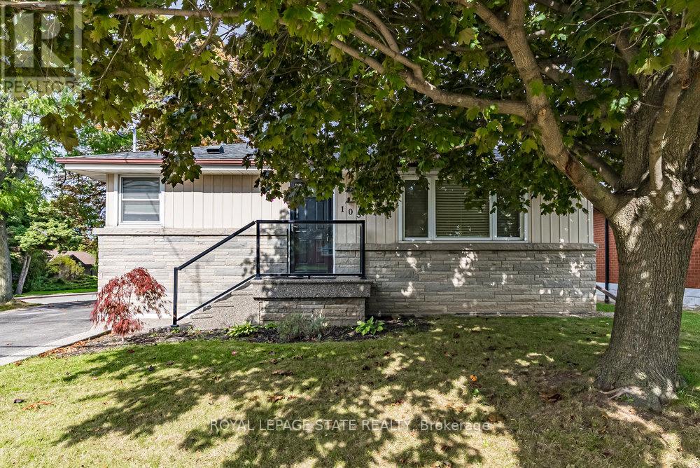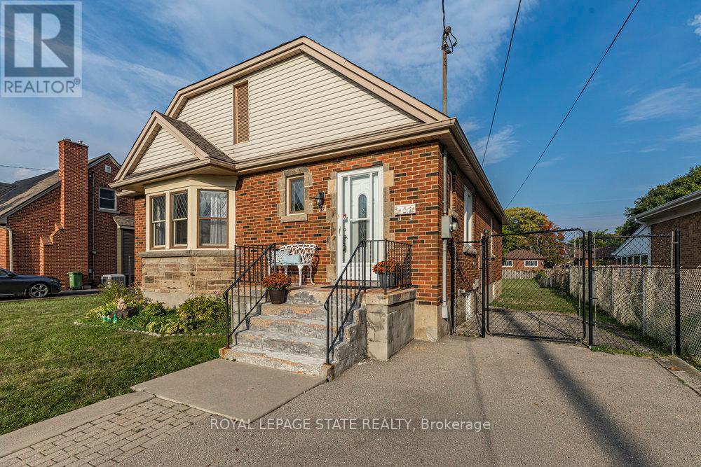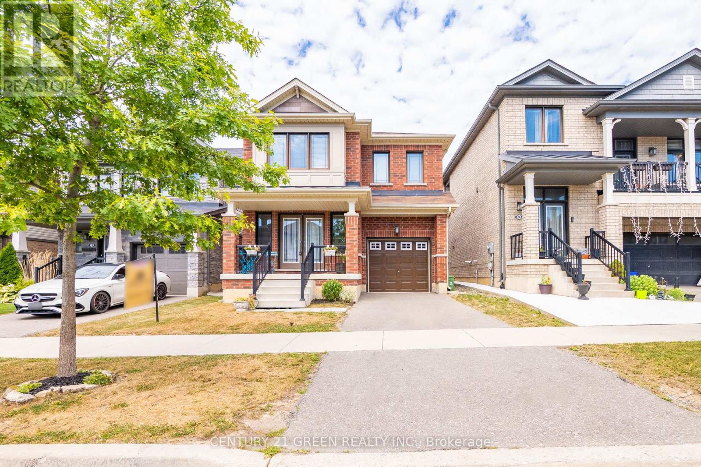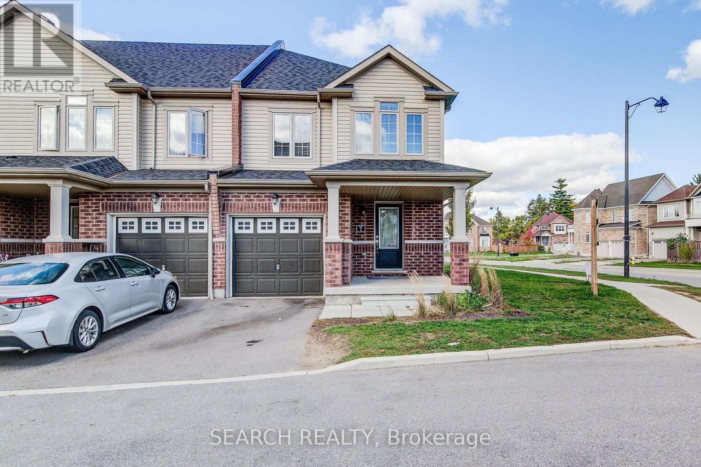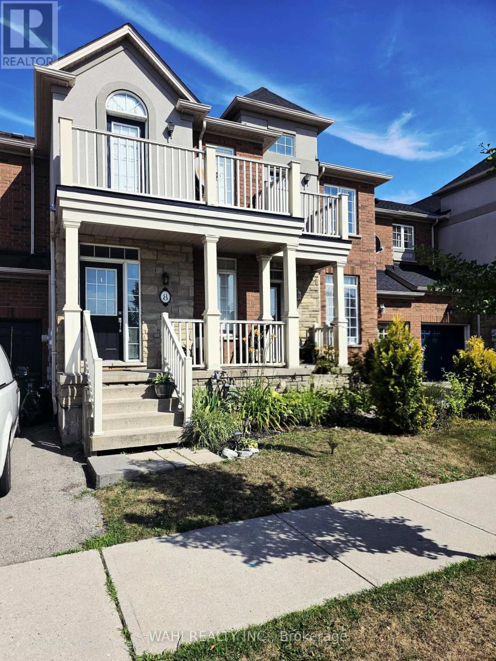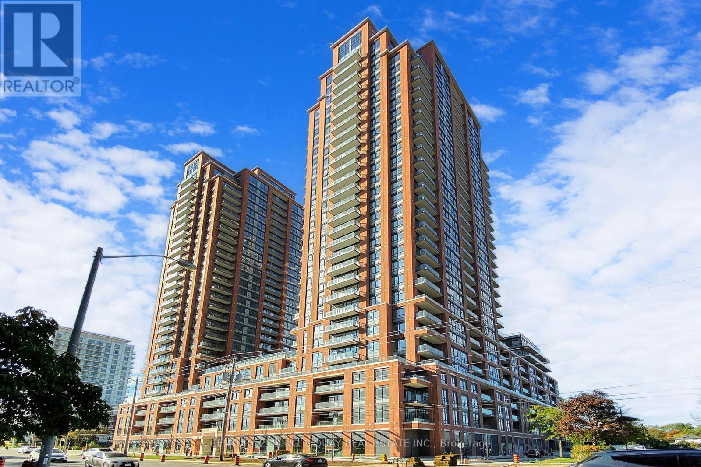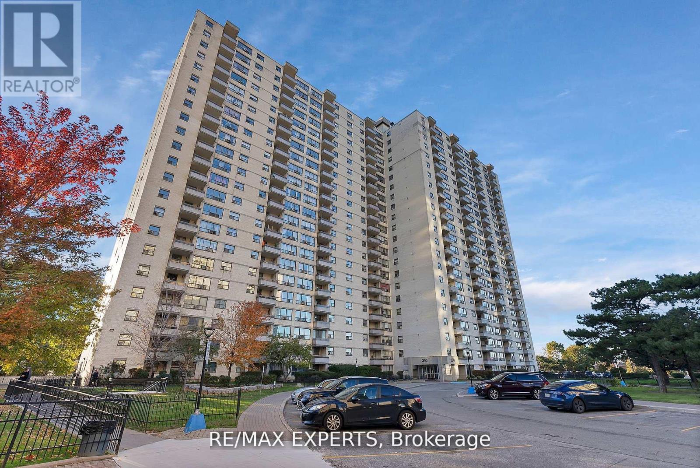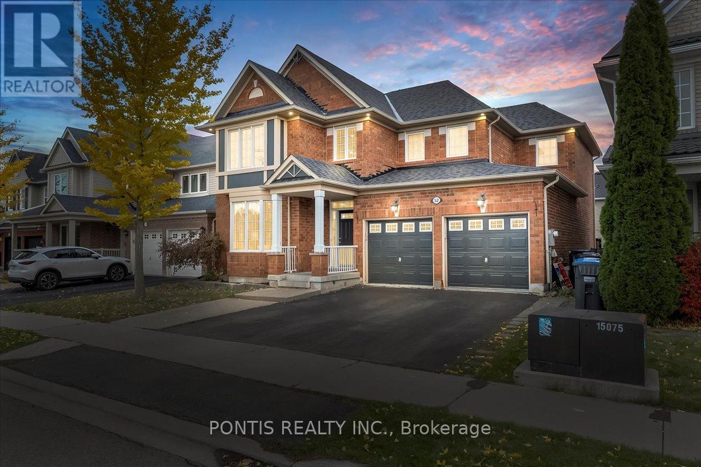Basement - 51 Garthdale Court
Toronto, Ontario
Discover this thoughtfully updated lower-level apartment located in North York's Bathurst Manor. Ideal for single professional, set in a quiet, residential area, this inviting suite offers comfort, privacy, and convenience. The apartment features above-ground windows throughout, allowing for natural light and an open, airy feel. The modern kitchen includes stainless steel appliances and sleek cabinetry - a functional space for everyday cooking. The living area provides a cozy setup perfect for a sofa and TV, creating a comfortable place to unwind after a long day. A separate bedroom area offers privacy and flexibility, while the large ensuite laundry room adds everyday convenience. Additional highlights include a large under-stair storage unit, one parking spot, and flat fee for utilities - so you can enjoy simple, all-in living with no extra bills. Located steps from TTC transit, neighbourhood shops, parks, and local amenities, this apartment offers a great balance of comfort and accessibility. Move-in ready and beautifully maintained, it's a space that's easy to care for and even easier to enjoy. (id:24801)
Royal LePage Terrequity Realty
1507 - 69 Lynn Williams Street
Toronto, Ontario
Wow! Sph in liberty with great space & West Facing water view! Lots of light, view of BMO Stadium, Lake Ontario, CNE, etc. Great space. Fits king bed, has walk in closet. Fits dining & sofa. Balcony even fits dining set nicely! (id:24801)
Right At Home Realty
Condoman Realty Inc.
1710 - 350 Webb Drive
Mississauga, Ontario
Absolutely Stunning South East View Of Toronto, Cn Tower And Lake Ontario!!! Steps To Square One. Bright & Spacious 2+1 Br Unit With Large Principal Rooms And Open Concept Solarium. Approx 1250 Sq Ft. Large Renovated Kitchen With Granite Counter Top & Newer Cabinets. Large Breakfast Area & Lots Of Storage. Two Full Washrooms. Two Car Parking Spots.Fridge, Stove, Washer, Dryer, B/I Dishwasher. Window Coverings & Light Fixtures. *For Additional Property Details Click The Brochure Icon Below* (id:24801)
Ici Source Real Asset Services Inc.
60 Bowan Court
Toronto, Ontario
Welcome to 60 Bowan Court, an exquisite custom-built residence in the prestigious Bowan Estates. Located on a quiet, child-friendly cul-de-sac, this grand estate offers a rare blend of timeless elegance, modern comfort, and exceptional upkeep, truly a turnkey opportunity for discerning buyers. From the moment you arrive, the homes impeccable curb appeal and professionally landscaped grounds set the tone for the level of care throughout. The in-ground pool, complete with a brand new liner, anchors the serene backyard oasis, perfect for entertaining or quiet relaxation. Inside, a spacious granite foyer leads to expansive principal rooms. Immaculate hardwood floors, refined finishes, and thoughtful design reflect the homes meticulous maintenance and craftsmanship. At the heart of the home lies a stunning open-concept kitchen and family room, featuring large windows that overlook the private backyard and pool. This light-filled space is ideal for both everyday living and entertaining, seamlessly blending function with comfort. The upper level offers five generously sized bedrooms, each with its own ensuite washroom, ensuring ultimate privacy and luxury for every member of the household. The full basement further expands the living space with a separate entrance, a second kitchen, and an additional bedroom perfect for in-laws, guests, or potential rental income. Perfectly positioned near scenic ravine trails, Bayview Golf & Country Club, and top-rated schools including Zion Heights Middle School (Fraser Institute rating 8.8/10), Lester B. Pearson Elementary, and Earl Haig Secondary School renowned for its Arts and Academic Program the home also provides easy access to parks, shopping, major highways, and public transit. Extremely well-maintained and beautifully designed, 60 Bowan Court is a rare opportunity to own a sophisticated and spacious residence in one of North Yorks most coveted neighbourhoods. (id:24801)
Harvey Kalles Real Estate Ltd.
105 Mcelroy Road E
Hamilton, Ontario
Located in the desirable Balfour neighbourhood, this updated 3+1 bedroom 2 bathroom brick bungalow offers comfort, flexibility, and great value. Features include a bright living room with cove ceilings and recent pot lights, a modern kitchen with newer stainless steel appliances, and two stylish 4-piece bathrooms. Convenient main-level laundry plus a second laundry area in the finished lower level with separate side entrance-ideal for multi-generational living or in-law potential. Fresh decor most areas, with new luxury vinyl flooring on both levels. Enjoy the fully fenced, landscaped backyard with deck and BBQ hookup, garden shed and an aggregate stone front porch and driveway accents for terrific curb appeal. The insulated 24' x 20' detached garage with hydro is perfect for hobbyists or a workshop. Close to excellent schools, shopping, hospitals, transit, and highway access-this move-in-ready home checks all the boxes! (id:24801)
Royal LePage State Realty
37 Lower Horning Road
Hamilton, Ontario
RARE 60'X200' LOT and this well-maintained 3-bedroom brick bungalow. APPROX 1400 sq. ft. of living space (1310 on main level) Offers endless potential for an addition, new built, or perfect for a pool to create your backyard oasis. Side entrance leads to the partly finished basement with a large rec room w/wide-plank floors-perfect for family living or in-law suite potential. Inside, lots of hardwood floors and natural light, highlight a functional layout that flows from the front entry to the bright living room with cove ceilings, fireplace, and leaded glass windows, through an arched opening to the formal dining room and updated kitchen with maple cabinetry, subway tile backsplash, and built-in appliances. 3 bedrooms w/ one which has a walkout to a large rear deck overlooking the deep fenced yard, ideal for entertaining. Conveniently located near McMaster University& Hospital, shopping, transit, schools, trails, and parks, and just minutes to Downtown Dundas and Ancaster Village. Electric Boiler updated 2019. Quotes obtained to convert to forced air gas furnace &c/air. A wonderful opportunity for your dream home in a fantastic location. (id:24801)
Royal LePage State Realty
22 Scarletwood Street
Hamilton, Ontario
Absolutely stunning 4-bedroom, 3-bath detached home at 22 Scarletwood Street, Stoney Creek, featuring a bright modern layout with crown moulding throughout, new laminate flooring in the family room, an upgraded kitchen with stainless steel appliances and granite countertops, and a luxurious master suite conveniently located near schools, parks, hiking trails, shopping centers, and easy highway access! (id:24801)
Century 21 Green Realty Inc.
1 - 740 Linden Drive
Cambridge, Ontario
Huge Premium Corner Lot Free Hold 2 Story Townhouse **** Less than 5 years Old *** Modern Open Concept layout *** 3 Spacious bedrooms *** Convenient 2nd Floor Laundry *** Minutes from Hwy 401, Conestoga College, and a variety of scenic ravine trails, and parks. (id:24801)
Search Realty
8 Lockport Way
Hamilton, Ontario
**Welcome to 8 Lockport Way, Prime Stoney Creek Location!** 3-bedroom, 3-bath home in a family-friendly neighbourhood. Features a spacious primary bedroom with an ensuite, walk-in closet, and French doors opening to a private balcony. Open-concept main floor with powder room and walkout to a beautiful back yard perfect for entertaining. The home also includes a convenient main-floor powder room and a beautiful backyard, ready for your personal touch. Finished basement with a large rec room and with easy access to major highways, shopping, schools, conservation areas, and the lake, this property combines lifestyle and location perfectly. Whether you're a first-time buyer, growing family, or investor, 8 Lockport Way offers incredible value and endless possibilities. Sold as is, where is -- bring your vision and make it your own! (id:24801)
Wahi Realty Inc.
302 - 3260 Sheppard Avenue E
Toronto, Ontario
Luxury Brand New 2 Bedroom + Den Condo At Pinnacle Toronto East! Experience Modern Living In This Stunning West-Facing Suite With Abundant Natural Light Throughout. With 1087 Sq.Ft. Of Interior Space Plus A 44 Sq.Ft. Balcony, This Is One Of The Largest Two-Bedroom Layouts In The Building, Featuring A Bright Open-Concept Design With 9-Ft Ceilings. The Modern Kitchen Offers Premium Full-Sized Stainless Steel Appliances And Elegant Finishes. The Den Is Ideal For A Home Office Or Guest Room. The Primary Bedroom Boasts A Large Walk-In Closet And A Luxurious 4-Piece Ensuite With Double Sinks, While The Second Bedroom Includes A Large Window And Closet. Enjoy Top-Class Amenities Such As A Rooftop Outdoor Pool, Fully Equipped Gym, Yoga Studio, Rooftop BBQ Terrace, Party And Meeting Rooms, Sports Lounge, And Children's Play Area. Conveniently Located Minutes From Libraries, Walmart, Restaurants, Shopping Malls, Parks, Golf Courses, Schools, Hwy 401/404, And The Subway. 24-Hour Concierge Service Ensures Comfort And Security. One Parking Spot And One Locker Included. (id:24801)
Century 21 King's Quay Real Estate Inc.
1013 - 390 Dixon Road
Toronto, Ontario
Beautiful, sun-filled, carpet-free 3-bedroom condo in prime Etobicoke! Features a renovated bright living/dining area, modern kitchen with quartz countertops & stainless steel appliances, ensuite laundry, and large open balcony. Spacious bedrooms with windows & closets .Includes 1 owned underground parking space. Enjoy great amenities: indoor pool, gym, sauna ,convenience store, hair salon, gated security, visitor parking, and lush green grounds with walking trails & dog park. Excellent location near Pearson Airport, Hwy 401/427/27, schools, parks, shopping & TTC/GO transit. Maintenance fee includes Heat, Hydro, Cable TV & Internet! (id:24801)
RE/MAX Experts
52 Emmett Circle
Brampton, Ontario
Absolutely stunning! This 4+2 bedroom, 4-bathroom detached home is nestled on a quiet, child-friendly street in Brampton's highly sought-after Fletchers Meadow neighbourhood. Boasting a finished basement with separate entrance, bright and spacious rooms, 9ft ceilings, and a luxurious master suite with 4pc en-suite, jacuzzi, and his/hers closets. The gourmet kitchen features stainless steel appliances, back-splash, and servery, perfect for culinary delights. With gleaming hardwood floors, laundry on main level and basement, heated floors on the main and basement , and ample parking for up to 6 cars, this home has it all! Ideally situated near top-rated schools, parks, and amenities, including Brisdale Public School, Mary Goodwillie Young Park, and the Cassie Campbell Community Centre. Walking distance to FreshCo, Tim Hortons, Scotiabank, Shoppers Drug Mart, and more! A rare find in an amazing location, perfect for growing families and investors alike - must see to appreciate..!!! (id:24801)
Pontis Realty Inc.


