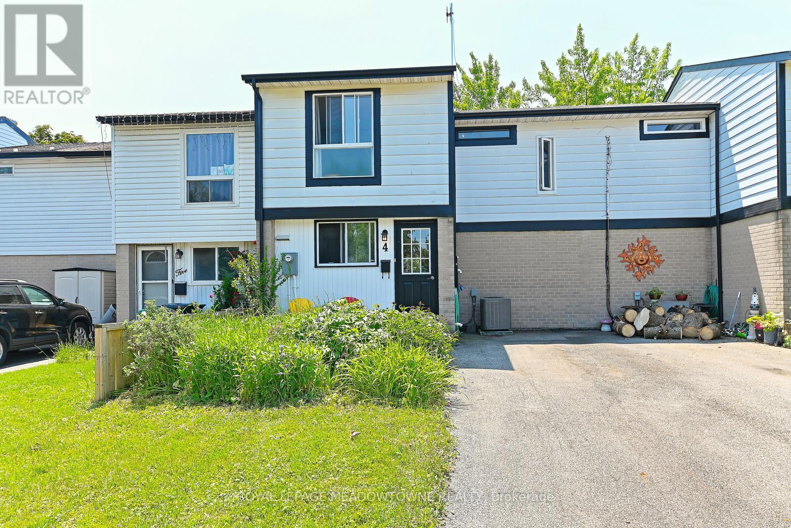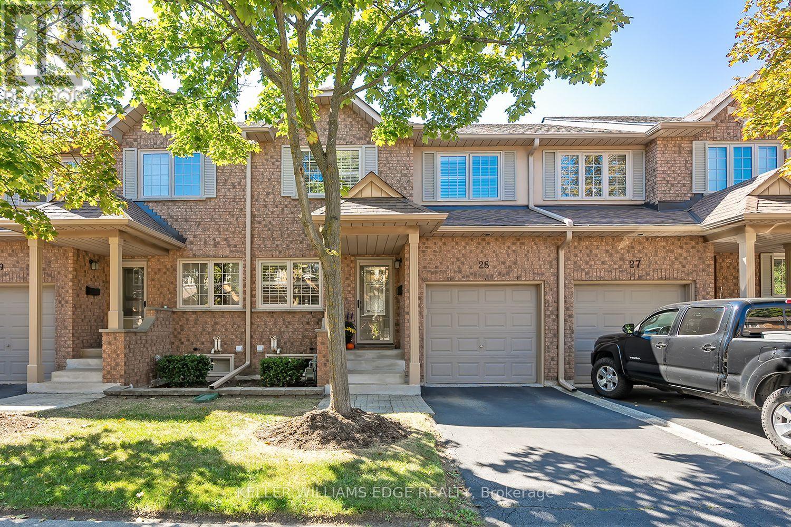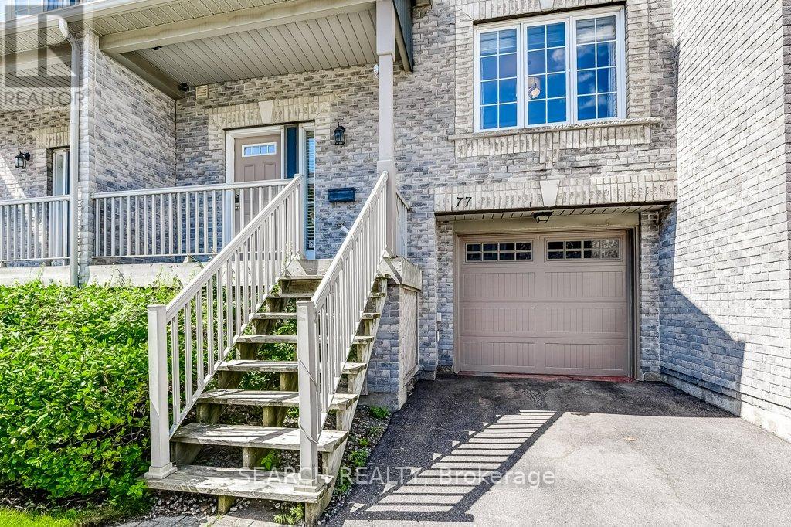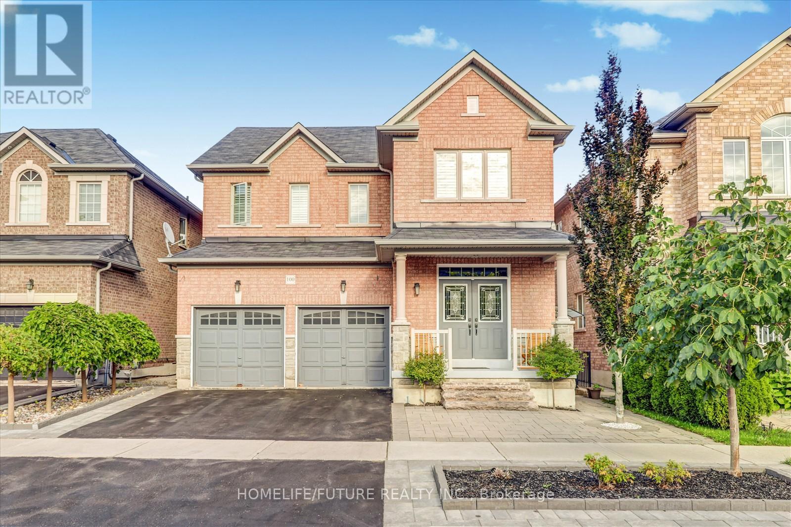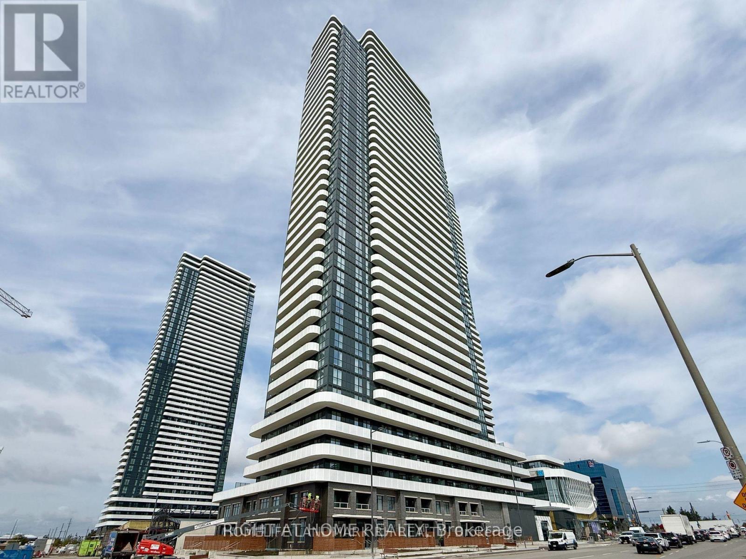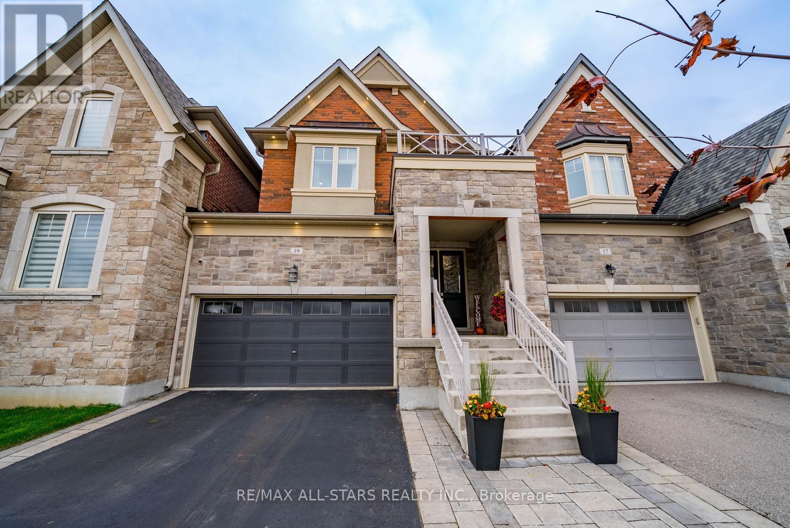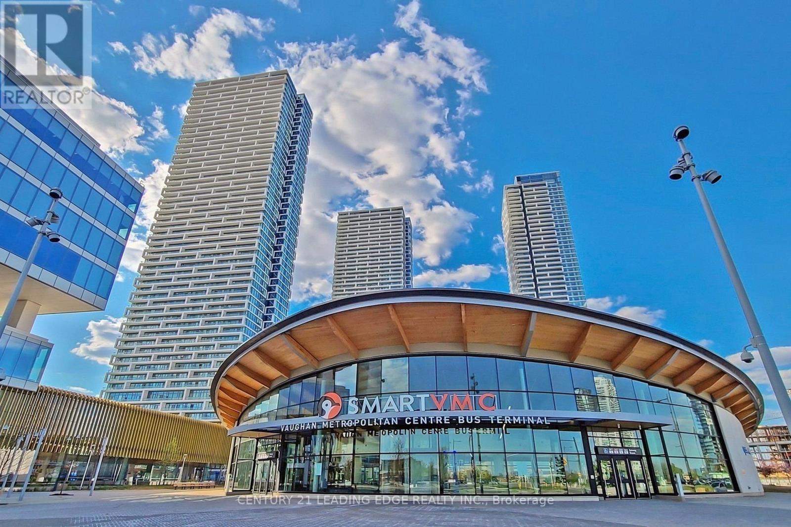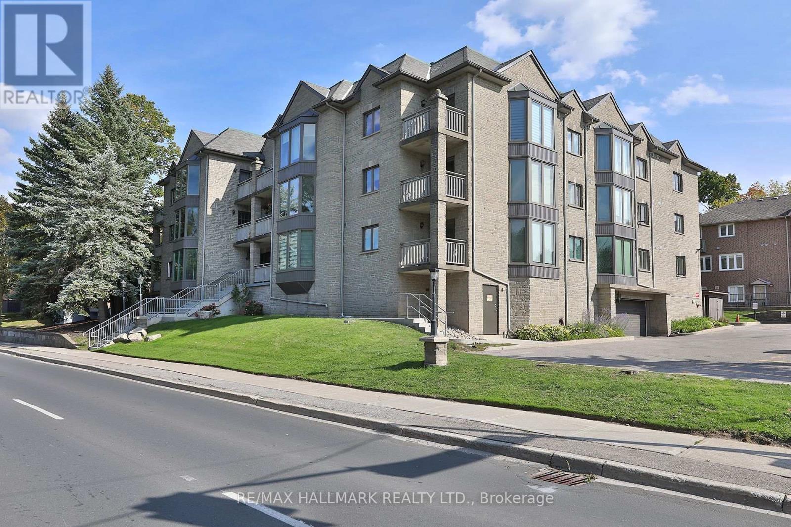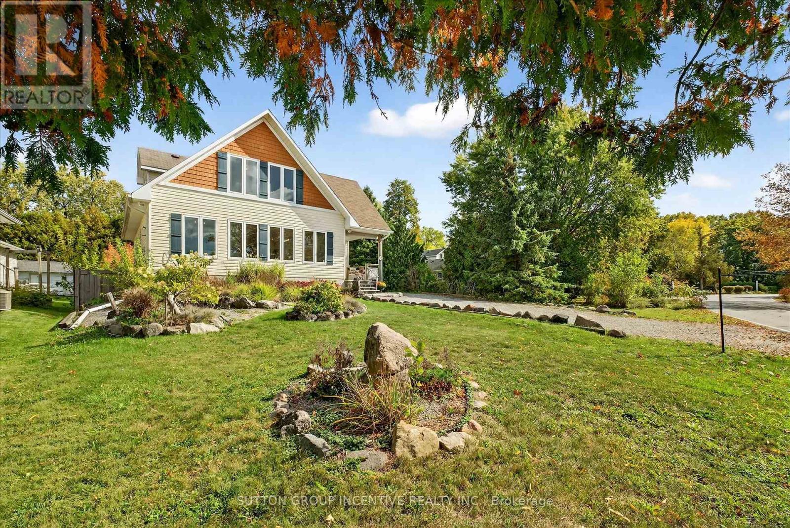4 Greenfield Square
Brampton, Ontario
**NO CONDO FEES! FREEHOLD TOWNHOME! **Check out MULTI-MEDIA!** Updated with Forced Air Gas Heating & Central Air! Family friendly, quiet CUL-DE-SAC location. This 3 bedroom home BACKING ONTO PARK offers everything you need. Immaculately maintained and loved by the current owners for over 40 years awaiting a new family to love and care for it and make their own memories! Spacious living room overlooking private yard and adjacent to that is the generously sized dining room for entertaining or family dinners! Sliding doors lead out to the relaxing yard with tiki hut/shed for all your gardening needs. This fully fenced space backs onto (& has convenient gate access) to Sean Monahan Park. More beautiful perennial gardens in the front yard offer a ton of privacy while you enjoy your morning coffee. The kitchen space has been extended to give you plenty of counter & cupboard space. The staircase, with newer broadloom leads to the spacious landing of the upper level where you'll find 3 very good sized bedrooms, all with ample closet space. The primary bedroom features bamboo hardwood flooring while the 2nd/3rd bedroom feature bamboo laminate finishing off this level is the updated main bath. There's still more room to grow. The basement level is partially finished & awaits your creative juices - you'll be able to envision a great recreation room space, the 2 piece bath is already in place + laundry/workshop area/utility area. Now's your chance to own in this sought after area close to schools, transit, parks (including Chinguacousy Park) and more!! A great entry level offering! Come check it out and make this home yours today! (id:24801)
Royal LePage Meadowtowne Realty
28 - 2880 Headon Forest Drive
Burlington, Ontario
Welcome to your new chapter in the sought-after Headon Forest community! This stylish 3-bedroom townhome is nestled in a quiet, family-friendly enclave just steps from shopping, dining, and everyday amenities. The bright and inviting living room opens seamlessly to the dining area, creating the perfect backdrop for gatherings, all anchored by a cozy fireplace that adds warmth and charm. A spacious eat-in kitchen offers room to cook and connect, while elegant California shutters bring sophistication throughout. Upstairs, generous bedrooms provide comfort and retreat, and the fully finished lower level, with its own bathroom, offers endless possibilities for movie nights, entertaining, or a private guest suite. Perfectly located near excellent schools, scenic parks, and with quick highway access, this Headon Forest gem blends lifestyle, comfort, and convenience. Condo Fees include Roof, windows, doors, garage door, driveway and roadway, back deck (recently done), Building insurance, ground maintenance and snow removal. Dont miss your chance to make it yours! (id:24801)
Keller Williams Edge Realty
37 Bloom Drive
Brampton, Ontario
Pride Of Ownership! Bright And Well Maintained 4 Bedroom Open Concept Detached Home. Located On AFamily Friendly St. In Highly Desired Community Of Brampton East. Sep Entrance From Builder.Gleaming Hardwood Floors. Throughout, Renovated Kitchen, Combined Living/Dining W/Sep Great Room AndSep Breakfast Area. (id:24801)
Save Max Achievers Realty
77 - 5535 Glen Erin Drive
Mississauga, Ontario
Ready to move in 3 bedroom, 3 bath townhouse in Central Erin Mills. New flooring on upper and lower levels, re-finished hardwood flooring in fmily room and dining room, and upgraded staircase. Family room with floor to ceiling windows, 12ft ceiling, hardood floors and sliding doors to yard. Updated kitchen with stainless steel appliances, quartz counters and backsplash, breakfast bar, and walkout to deck. Large dining room with hardwood floors and open to kitchen. 2 bedrooms each with updated ensuite baths on second level and walk-in closet in master bedroom. Lower-level bedroom with large above grade window, and wall to wall built-in closets. Other upgrades include new exterior front and rear yard decks and stairs, furnace 2021, new whole home furnace humidifier 2023, AC 2024. Inside entry to garage. View from townhouse of condo salt water outdoor pool and playground. Walking distance to public parks, walk paths, schools and shopping. 4 minute drive to Streetsville Go Train. Close to John Fraser School, Erin Mills Town Centre, highways 403, 401 & 407. Well-managed complex. (id:24801)
Search Realty
100 James Mccullough Road
Whitchurch-Stouffville, Ontario
Welcome to This Beautiful 4-Bedroom Detached Home W/ A Very Rare 40 Ft Front Lot Nestled In A Quiet And Highly Sought-After Stouffville Neighborhood From The Moment You Step Into The Grand Foyer You'll Be Captivated By The Elegance & Charm Of This Home A Main Floor Features The Formal Living & Dining Room & Kitchen The Living Room Boasts An Open Concept & A Large Window That Fills the Space W/ Natural Light Creating The Perfect Setting For Entertaining Relax In The Spacious Family Room Overlooking The Back Yard The Main Floor Also Includes An Modern Kitchen With S/S Appliances W/ Brand New Gas Stove And A Walkout To Steps Leading To The Backyard Perfect for Outdoor Gatherings Both Intimate & Large. Upstairs You'll Find Generously Sized 4 Bedrooms Including The Primary Bedroom W/ A Spa-Like 5-Pc Ensuite W/ Double Sink & Stand Shower And A Large Walk-In Closet The 2nd Bedroom Includes Its Own Larger Closet, The 3rd Bedroom Includes Its Own Larger Closet And The 4th Bedroom Includes A Larger Closet, W/ 4-Pc Washroom And The Convenience of 2nd Floor Laundry Add To The Practicality Of This Home. The Backyard Features A Garden Planters For Your Gardening Aspirations & Plenty Of Space For Outdoor Activities The Ground Floor Has a Separate Entrance W/ A Separate Unit For Potential Rental Income W/ Its Own Separate Entrance Features A Living Area Its Own Separate Kitchen Separate Laundry and 2 Bedrooms W/ Larger Above-Ground Windows 100 James Is In A "Feels Like Rural & City" Location Offering A Perfect Balance Of Suburban Charm & Urban Convenience W/ Easy Access to Stouffville Hospital, Community Centre, YRT, Highway 7 & 407 Walmart Restaurants Top-Ranked Schools Parks and Much More This Is the One You've Been Waiting For Don't Miss It A Must See!!! It's Ideal for Families & Professionals The Area Is Known for Its Vibrant Community Recreational Opportunities & Much More Making It a Fantastic Place To Live Or Invest. (id:24801)
Homelife/future Realty Inc.
3615 - 28 Interchange Way
Vaughan, Ontario
Welcome to Festival Tower D by Menkes Modern Living in the Heart of Vaughan Metropolitan Centre. Be the first to live in this brand-new, never-lived-in 1-bedroom suite at the highly anticipated Festival Towers! Perfectly suited for a professional or student, this unit boasts a bright and functional layout with floor-to-ceiling windows, and an abundance of natural light throughout. The modern kitchen features integrated stainless steel appliances, quartz countertops, and contemporary cabinetry ideal for stylish and efficient urban living. The bedroom is designed for comfort, complete with a full-size window and a closet. Ensuite laundry is included for added convenience. Situated just steps to VMC Subway, VIVA Transit, and minutes to Highway 400 & 407, York University, Costco, IKEA, Cineplex, Vaughan Mills, and countless shops and restaurants this is one of Vaughan's most connected and desirable communities. (id:24801)
Right At Home Realty
19 Kettle Valley Trail
King, Ontario
Be prepared to fall in love with 19 Kettle Valley Trail, a stunning 4 bedroom/5 bath townhome linked only by the garage nestled in the heart of picturesque Nobleton in a family friendly neighbourhood. From the moment you step through the elegant decorative double doors, you'll be impressed by the attention to detail and pride of ownership throughout. Freshly painted from top to bottom, this home features smooth ceilings, hardwood flooring, and pot lights throughout that enhance its bright, modern feel. The beautifully updated kitchen showcases sleek quartz countertop with complimentary backsplash, stainless steel appliances, and a stylish breakfast bar. The open-concept layout flows seamlessly into the family room, highlighted by a custom feature wall and a contemporary electric fireplace and impressive dining room to host large family parties! Upstairs, you'll find four spacious bedrooms and three full bathrooms - a rare and desirable feature. The primary retreat includes two closets, one being a walk-in with built-in organizers, and a newly renovated spa-like ensuite. The second bedroom has its own ensuite and walk-in closet, while the third and fourth bedrooms share a convenient Jack-and-Jill bathroom, making this layout perfect for growing families. The gorgeous finished basement adds additional living space with a recreation area and a bathroom, offering flexibility for a home office, gym, or guest suite. Outside, enjoy a professionally landscaped, maintenance-free backyard - no grass, no fuss, just pure enjoyment. The front yard is equally impressive, with a spacious porch and no neighbours in front, facing peaceful greenspace. The double driveway offers ample parking with no sidewalk. Located within walking distance to top-rated elementary schools, with easy access to secondary schools, steps to Tasca Community Park, local amenities, and just minutes to major highways. (id:24801)
RE/MAX All-Stars Realty Inc.
4102 - 950 Portage Parkway
Vaughan, Ontario
Spacious 2 Bedroom Unit With 2 Washrooms (668 + 155 = 844 Sq.Ft.)Facing NE. Parking Included,In A Building With Limited Parking.Floor To Ceiling Windows. Laminate Floors Thru-Out. Modern Kitchen With 5 Appliances Spacious Hallway! Free Bell High Speed Internet Included In Low Condo Fee.Next ToThe Vaughan Subway Station, Close To Major Retailers, Hwy 400 And 407, Vaughan Mills Mall And Wonderland. (id:24801)
Century 21 Leading Edge Realty Inc.
305 - 21 George Street
Aurora, Ontario
Welcome to this Gorgeous, South-Facing, Sun-Drenched LARGE 2 bedroom Condo, in an incredible location in Aurora! Soaring 9 Foot SMOOTH Ceilings which are adorned with Crown Moulding, welcomes you home. Just under 1,200 sqft, this is a value that would be hard to beat! Your new home has a massive and open main area large enough for entertaining bigger groups, an updated kitchen with a new fridge, new stove, 2 year new dishwasher, and a new faucet, in-suite Laundry Room with a new washer/dryer combo and has more space for storage/pantry items, a cozy entertainment nook for tv watching/reading/relaxing, 2 Large bedrooms, each with large double-door mirrored closets and built-in shelving, fabulous 5-piece bathroom featuring a tub/shower combo as well as another separate shower, and a wonderful, quiet, South-Facing balcony spacious enough for a table and 4 chairs. The windows and patio door are only 4 years old as well! With luxury-style newer vinyl floor in main areas and bedrooms, your new home is move-in ready, bright, quiet, and comfortable. Walking distance to Yonge St, super close to all amenities, schools, library, shops, downtown Aurora, parking space, storage locker, lots of Visitor Parking, this home features all the boxes you need checked! (id:24801)
RE/MAX Hallmark Realty Ltd.
183 Lake Drive N
Georgina, Ontario
This is your new Lifestyle Home, times are changing and so is this home's ability to keep the family happily together! In-laws, friends or family, This home features a beautiful Guest House ready to go, a lower level that is unfinished, however open with high ceilings ready for you to make your plans and features to suit your needs. Main floor separation with a large bedroom and upstairs you will be in awe as you go to sleep with the ever changing sunsets over Lake Simcoe and wake to the ever extraordinary vast sky reflecting in the water. You will be able to hold court in the openness of the main floor, being one with guests and family. Sweeping views of the lake, hold your attention. Host your gatherings inside or lakeside and enjoy the 96 feet of exclusive use of shoreline waterfront (exclusive to owners only). 2 docks, a fire area and a Tiki Hut! What an amazing Lifestyle opportunity. (id:24801)
Sutton Group Incentive Realty Inc.
Royal LePage Your Community Realty
26 Hearn Street
Bradford West Gwillimbury, Ontario
Ridgeland" model by Sundance Homes the only one of its kind perched at the Highest Point of the Community w/Over-Looks to the GOLF Course Field! Offering 3,681 sq ft of above-grade living space, this Stunning "5-Bedroom", 3.5-Bath Home combines Modern Luxury with thoughtful Functionality. A Main floor Den/Office can easily serve as a **6th Bedroom, ideal for multi-generational living or working from home. Step into an Open-Concept Kitchen complete with STONE Counter-Tops, Sleek Wet Bar///, and High-End Vinyl laminate flooring. Walk out to your Private Deck and Enjoy Unobstructed Greenbelt and Hill Views w/ Sunset through Oversized Modern Windows. (((The Walk-OUT Basement features a cold cellar, rough-in for a bathroom))), and ample potential for a future In-Law Suite or Entertainment Area.Upgraded throughout w/ Thou$and$ $pent. ******Smooth 9-ft Ceilings on Main and Second floors~~~200 Amp Electrical Panel~~~Contemporary aluminium/glass railings~~~Direct access from the kitchen to the deck. Located in a Rapidly Growing Community, with major INDUSTRIES & infrastructure Projects Underway. __Enjoy Quick Access to Hwy 27 & Line 7, just 5 minutes from Hwy 400, and minutes from the Upcoming HWY 400-404 Bypass, 20 MINS to Wonderland, the Honda Plant(Alliston). Nearby Amenities Include: Schools: Steps to Bond Head Elementary & Bradford District High School Recreation: Bond Head Golf Club & Conservation Areas for outdoor leisure. This is more than a home, it's A Lifestyle Opportunity in One of Ontario's Fastest Growing Area. Move-in today and make it yours! (id:24801)
Century 21 Realty Centre
836 Fetchison Drive
Oshawa, Ontario
Welcome to 836 Fetchison Drive! This stunning home features 4 spacious bedrooms plus 2 additional rooms, offering plenty of space for family living, a home office, or a guest suite. Freshly painted and illuminated with brand-new spotlights, it feels bright, modern, and welcoming. Upstairs, elegant new hardwood flooring adds both warmth and style. The location is perfect for families, with a French immersion school just a short walk away and a high school nearby for added convenience. Shopping malls and easy access to the 407 entrance make everyday living seamless, while the double garage provides both practicality and comfort. (id:24801)
RE/MAX Ace Realty Inc.


