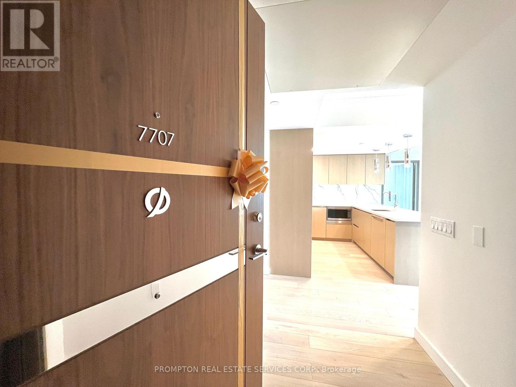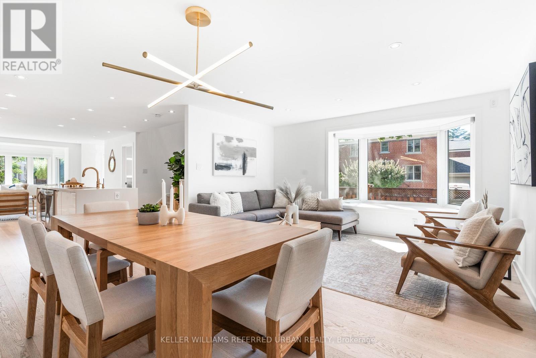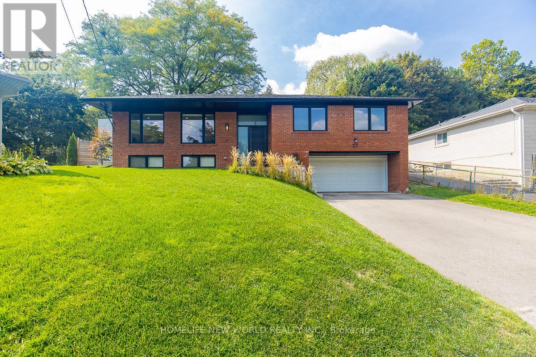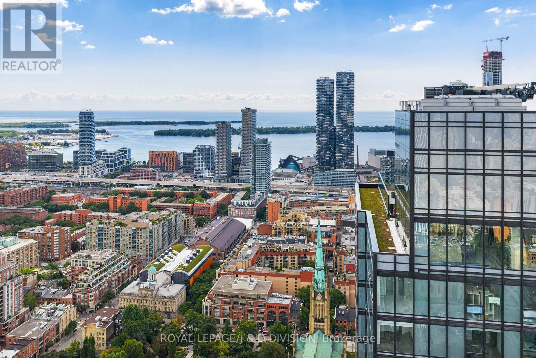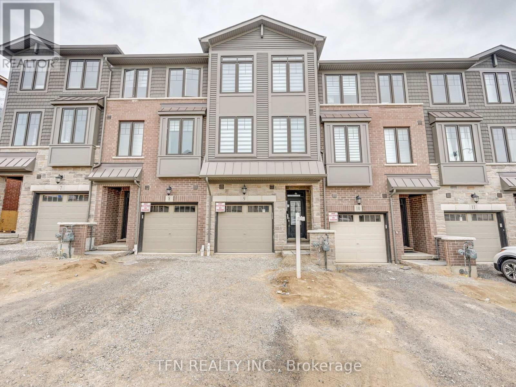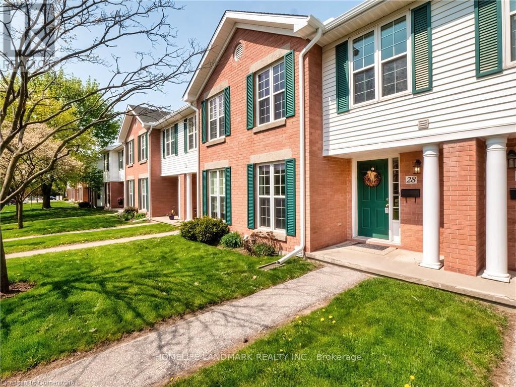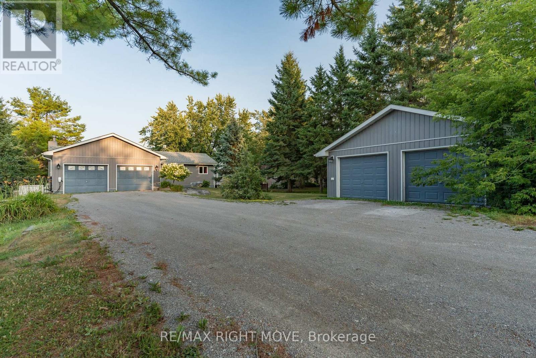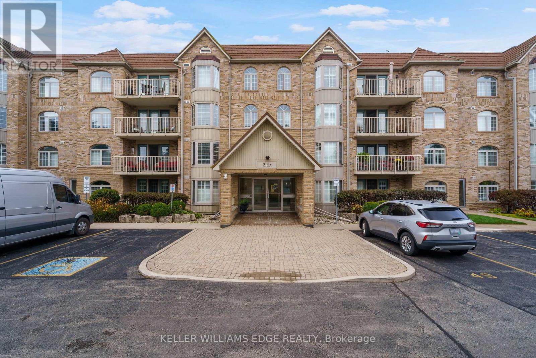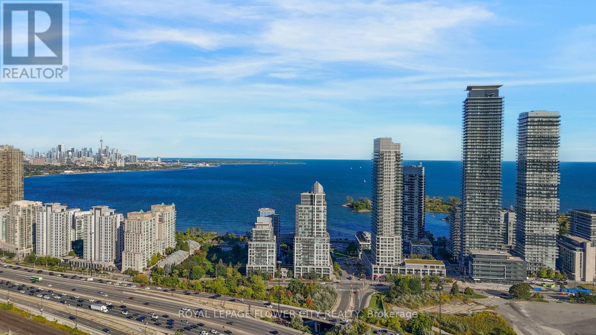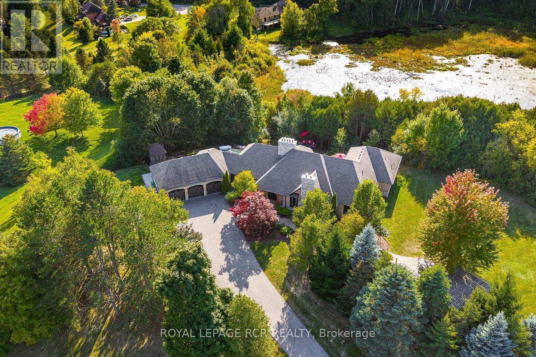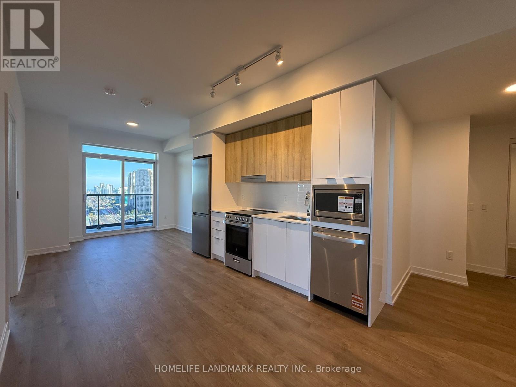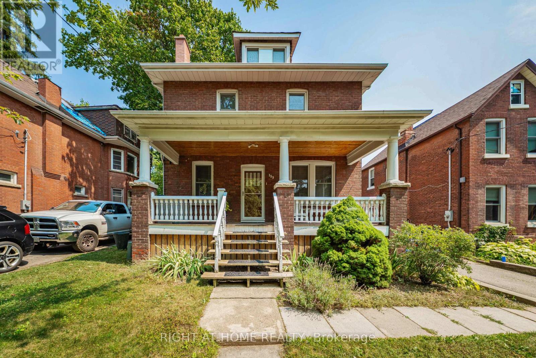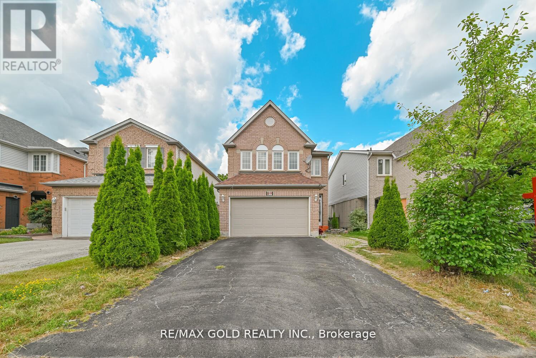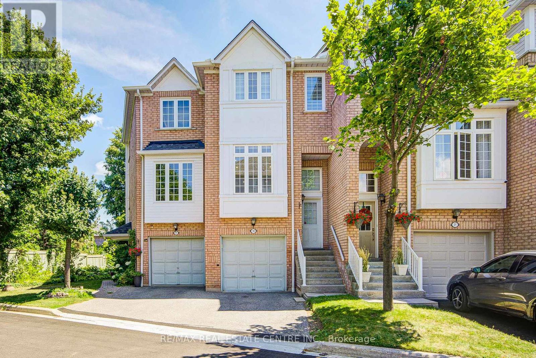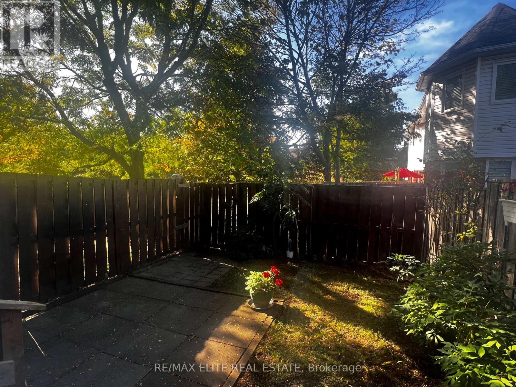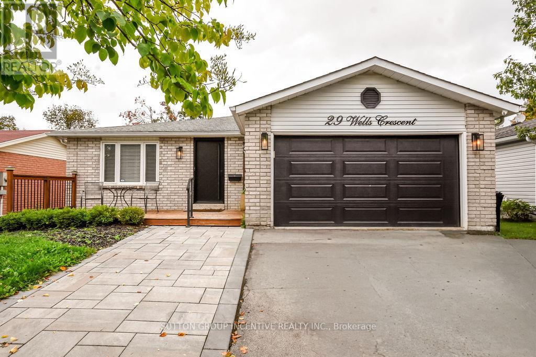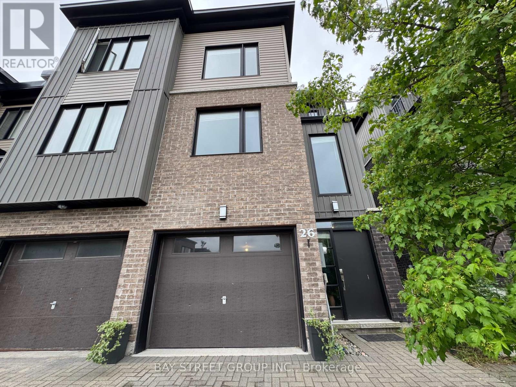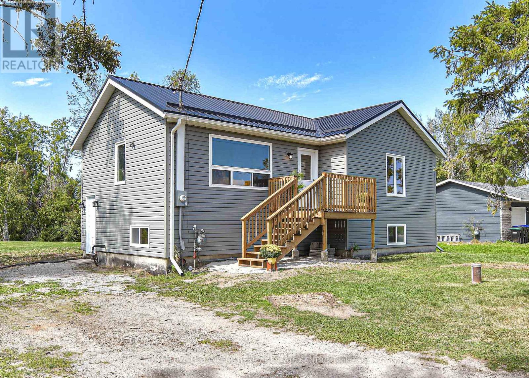7707 - 3 Concord Cityplace Way
Toronto, Ontario
Brand New Luxury Condo at Concord Canada House! With 920 Sq.Ft. Of Well-Designed Interior Living Area Plus A 132 Sq.Ft. Heated Outdoor Balcony For Year-Round Use. Features Include Miele Appliances, Modern Finished Balcony Door, And Floor-To-Ceiling Windows. World-Class Building Amenities: 82nd Floor Sky Lounge, Sky Gym; Indoor Pool; Ice Skating Rink; Touchless Car Wash & More. *** Some Amenities Will be Available On Later Date. Prime Downtown Location, Steps to CN Tower, Rogers Centre, Scotiabank Arena, Union Station, Financial District, Waterfront, Restaurants, Shopping & Entertainment. Move In Condition. Come & Experience Luxury Living In The Heart Of City! (id:24801)
Prompton Real Estate Services Corp.
1710 - 17 Anndale Drive
Toronto, Ontario
Experience luxury living at Menkes Savvy at Yonge & Sheppard! This stunning, spacious 2-bedroom suite boasts breathtaking, unobstructed east-facing views that fill the space with natural light. The open-concept design features a split bedroom layout, ensuring privacy. Enjoy top-notch finishes like stainless steel appliances, granite countertops, and sleek laminate flooring.The building offers an impressive lobby and superb amenities, including an indoor pool, a fully-equipped gym, and 24-hour on-site security. Conveniently located, its just a short walk to the subway, Whole Foods, and shopping, with easy access to Highway 401 and Bayview Village. (id:24801)
Homelife New World Realty Inc.
96 Glenvale Boulevard
Toronto, Ontario
Renovated, detached home with rare double car garage and driveway in Leaside? Park 4 cars total! Or build a garden/lane suite and maintain the surface parking. Tesla EV charger. 3+1 beds, 4 baths with extremely large back/side yards. Spray-foam insulated third garage used as a heated/cooled private gym. Corner lot gives plenty of natural light and rare extra yard space, not much traffic on dead-end street as only Holland-Bloorview staff have access (no emergency ward, means no ambulance). No homes behind the house for ultimate privacy. In-ground sprinklers with wi-fi capability. Access to Sunnybrook Park in backyard. LRT station already built and will be functioning eventually. Lot line is officially 25 ft wide, but measures 44 ft due to fence permit with the city, which effectively becomes a massive back and side yards. Extra blown-in insulation (R-80). Top rated Northlea Public School with dual-track English and French immersion, Leaside High school districts. (id:24801)
Keller Williams Referred Urban Realty
37 Shouldice Court
Toronto, Ontario
C12 Top PS and HSchools,, Recently Expanded and Renovated, Treasure Pocket Fengshui Lot, 8353 SqFt Land Back to Park, Large 2266 SqFt (MPAC) of Main Floor Living Space, Automatic Irrigation System, Unversal EV Charge Station, Walk-out & Walk-into Garatge Basement, Top Appl Central Island Kitchen, Top Modern Light Fixtures, All Large Bright Windows, All Waterproof Engineering Floor, Spacious Walking Closet & Washroom in the Master Bedroom, 4+1 Bedrooms in Which 3 W/Washroom, 5.5 Washrooms in Which 3.5 in the Main Floor, The Besment Bedroom is Soundproof Room for Loud Music, Plenty of Storage Spaces, 200 Amps Electrical Panel, Water Purifier & Softness, Tankless Water Heater. (id:24801)
Homelife New World Realty Inc.
4107 - 89 Church Street
Toronto, Ontario
This brand-new 3-bedroom southeast corner suite features 858 SqFt of thoughtfully designed living space. Mesmerizing city skyline and Lake Ontario views are showcased in every room through floor-to-ceiling windows. The contemporary kitchen features a centre island, breakfast bar, integrated appliances, sleek cabinetry and stone counters. The sight lines from the open concept living and dining spaces provide a captivating backdrop for everyday living and entertaining. Rich hardwood flooring and a Juliette balcony enhance the airy, open-concept design. There are 3 spacious bedrooms with double closets. A primary bedroom with ensuite bath and a versatile third bedroom/home office. The main 4-piece bath is centrally located for use by guests and family members. There is an ensuite laundry room with storage/closet, premium parking spot next to the elevator and window coverings throughout. Residents enjoy unparalleled amenities: a 24/7 concierge, wellness centre with spa, infrared sauna, meditation/treatment rooms, Zen Garden, state-of-the-art fitness centre with yoga and spin studios, a Japanese-inspired party room and private co-working spaces. Steps to the St. Lawrence Market, St. James Park, King subway, Eaton Centre, fine dining, boutiques, galleries and nightlife. Located at The Saint, Mintos' newest landmark in Torontos coveted St. Lawrence Market district this suite embodies contemporary urban luxury at its finest. (id:24801)
Royal LePage/j & D Division
2105 - 65 Mutual Street
Toronto, Ontario
New Building Ivy Condo. 2 Bedrooms. Primary Bedroom Features Ensuite 3 pc Bathroom. 2nd Bathroom with Bathtub/Shower. Wide Plank Laminate Flooring Throughout. Ensuite Washer/Dryer. Bright Kitchen/Living Room Area With 9 Feet Ceilings With Exposed Concrete, Juliette Balcony, Centre Island Which Can Be Used As A Dining Table And Built-In Appliances. Floor To Ceiling Windows With West Views. Locked Included. 24 Hour Concierge. Conveniently Located Steps To Shopping, Transit And Restaurants. (id:24801)
RE/MAX Excel Realty Ltd.
9 - 10 Birmingham Drive
Cambridge, Ontario
Welcome To This Beautiful Townhouse With 3 Beds And 2 Baths. This Bright & Sun-Filled Home Features Large Windows Throughout, Dining Area, Spacious Great Room, Modern Open-Concept Kitchen With S/S Appliances, Centre Island, & Premium Flooring. Steps To All Amenities, Schools, Shopping, Restaurants And Hwy 401. (id:24801)
Tfn Realty Inc.
123 Market Street
Hamilton, Ontario
Welcome to 123 Market Street.This charming 2.5-storey semi-detached home sits in the heart of downtown, surrounded by one of the city's most vibrant and walkable neighbourhoods, boasting an impressive Walk Score of 94.Spanning approximately 2065 sq. ft., the home offers 5+1 bedrooms and 3 bathrooms, filled with character and versatility. Whether your're looking for a spacious single-family residence, a live/work setup, or a smart investment property with strong income potential, this home delivers.Thoughtfully updated, recent improvements include an enclosed front porch (2020), wide-plank laminate flooring, sleek LED pot lights, upgraded electrical and new panel (2023), energy-efficient foam insulation (2021), and a new roof (2023).The flexible floor plan opens up countless possibilities run a business from home, configure as a multi-unit rental, or simply enjoy downtown living with ample room to grow. With shops, artisan cafés, groceries, transit, and more just steps away, this is urban living at its finest. Dont miss this incredible opportunity! (id:24801)
Royal LePage Real Estate Associates
#28 - 465 Woolwich Street
Waterloo, Ontario
Welcome to Riverpark Village in Waterloo! This exquisite townhouse offers the perfect blend of modern living and a serene suburban setting. Situated in a desirable complex, this 3-bedroom, 2-bathroom townhouse is designed to provide comfort, convenience, and a stylish aesthetic. The kitchen, though modest in size, is thoughtfully designed and equipped with the essentials. Located in Waterloo, this townhouse benefits from its proximity to local amenities. Shopping centers, schools, parks, and everyday conveniences are easily accessible, providing everything you need within a short distance. (id:24801)
Homelife Landmark Realty Inc.
35 Cedar Bay Road
Kawartha Lakes, Ontario
Tucked away on a quiet street and right on the school bus route, this warm and welcoming 3+1 bedroom, 3-bath waterfront home offers everything you need for comfortable, year-round lakeside living with 103 feet of water frontage and a beautiful dock extending onto Canal lake, part of the renowned Trent-Severn Waterway.Inside you will find a bright, open-concept layout, freshly painted throughout. The main floor includes three generous bedrooms, a large dining room, spacious living room, main floor laundry, and a primary suite with a 4-piece ensuite and a walkout to the back deck the perfect spot to catch gorgeous sunrises.The kitchen is updated with sleek Quartz counters (2021) and top-of-the-line Samsung appliances, including a smart fridge (2022) .Downstairs, the newly renovated basement (2025) offers plenty of extra living space, featuring a 4th bedroom, dedicated office, home gym, and a large Family/ Rec room with a cozy wood-burning stove.Outside, theres room for everyone with a driveway that fits 8-10 cars, plus an attached 2-car garage converted into a comfortable bonus space with new flooring and a heat pump. You will also find a detached shop for extra storage or a workshop.Additional highlights include a Generac generator(2022) for peace of mind this home is ready for whatever life brings.Whether you're looking for a full-time residence or a weekend retreat, this property has the space, the views, and all the extras to make every day feel like a getaway. (id:24801)
RE/MAX Right Move
A304 - 216 Plains Road W
Burlington, Ontario
Welcome to A304-216 Plains Rd. W. in Aldershots Oaklands Green a quiet, well-managed, and highly sought-after condominium community.This bright and spacious 1,236 sq. ft. 2-bedroom, 2-bath suite offers an inviting south-facing layout filled with natural light. Recent laminate flooring (2024) enhances the living areas, while the bay window and arched transom windows create a warm, airy atmosphere.The generous living/dining room opens through terrace doors to a private balcony overlooking the gardens. The primary bedroom comfortably fits a king-size bed and includes a walk-in closet and a 5-piece ensuite. A well-proportioned second bedroom works perfectly for guests or as a home office. The galley kitchen features stainless steel appliances, and the unit includes in-suite laundry plus a main bath with a separate shower for added convenience. A storage locker and 1 underground parking space are also included.Residents enjoy a pet-friendly (with restrictions), non-smoking complex with a welcoming community centre, complete with a party room, games room, and library.The location is exceptionalwalk to Lake Ontario, LaSalle and Hidden Valley Parks, and enjoy easy access to GO Transit, restaurants, shopping, the RBG, and major highways.Dont miss this opportunitybook your private showing today! (id:24801)
Keller Williams Edge Realty
10 Rexford Road
Toronto, Ontario
Elegant Executive Home on a Quiet Street in a Superb Area Offering Just Under 3,000 sq ft of Luxurious Living Space. Built in 2017, This Stunning Modern Residence Features Soaring 10 ft Ceilings on both the Main and 2nd floor, Creating a Spacious, Modern and Open Ambiance. Smart Home Wired for Internet, Security & Stereo; Engineered Hardwood Floors Throughout, High End Appliances, Wall To Wall Sliding Glass Doors to a Gorgeous Private Backyard Deck & Rooftop Access are Just a Few of This Homes Features. The property includes a Legal Basement Apartment with 9 ft Ceilings and a Separate Entrance, Perfect for Multigenerational Living or Rental Income. The Large Garage Boasts an Impressive 14 ft ceiling Height That Can Easily Accommodate a Lift for Additional Vehicles and /or Tons of Storage. Modern, Stylish, and Meticulously Maintained, this Home is Ideal for Those Seeking Comfort, Sophistication, and Versatility. (id:24801)
Century 21 Parkland Ltd.
Ph404 - 38 Annie Craig Drive
Toronto, Ontario
View, View, View! Showcasing This Absolutely Brand-New Beautiful and Desirable East Facing Penthouse Situated on the 56th Floor with Completely Unobstructed, Expansive and Panoramic View of Lake Ontario and Attractive Skyline with CN Tower. Experience An Upscale Living in The Lap of Luxury With Less than 2 Kms. Drive to Gardiner Expressway. Step out to a Private and Large Balcony Running Along The Living Room and Both The Bedrooms Or Say Good Morning to the Rising Sun and Wake Up to These Mesmerizing Views From the Comfort of Your Bed. This Bright & Sunlit Unit Offers Two Bedrooms and a Cozy Den And Two Full Washrooms With Quartz Countertops. Master Bedrooms Boasts A Generous Sized Walk-in Closet and Contemporary Ensuite 3-Pc Bath. Modern and Open Concept L-Shaped Kitchen Beams with Glass-Tiled Backsplash, Quartz Countertop, Stainless Steel Appliances And Soft Close Cabinets & Drawers. Completely Carpet-Free Home with Wide-Plank Engineered Hardwood Floors Running Seamlessly Through the Entire Unit. Walk-out to Private Extended Balcony from Living Or Any of The Two Bedrooms. Steps from Lake, Parks, Trail and Boardwalk with Easy Access to TTC and Core Downtown Toronto. The Building Offers Resort-Like Amenities (Nearing Completion) i.e. Indoor Pool, Sauna, Gym, Rooftop BBQ Terrace, Party Room, 24-Hr. Concierge. One Underground Parking And One Locker are Included. A Complete and Great Lakeside Living. Pictures Don't Do justice to This Beauty. Come and See Yourself. (id:24801)
Royal LePage Flower City Realty
36 Matson Drive
Caledon, Ontario
Architectural Design by David Small, Expansive Light filled Exec Bungalow offers wonderful sweeping panoramic 360 views of Caledon, unprecedented privacy and an abundance of custom details. Entertainers Dream inside & out- over 400k spent interior renos and another 400k in Landscape/Hardscape featuring a Grand Outdoor Kitchen/ Bar Patio area. All 4 bdrms w 4 ensuite baths, 4 fireplaces. Lavish millwork & coffered ceilings with wood inlay. Custom Light Fixtures, Inspirational Foyer with Herringbone floors, Custom Doors thru out. Grand Living Rm w Antique brick fireplace, B/ I wall Cabinets, Double French Dr Walkouts to Breathtaking front gardens, walkways, waterfall pond. Floor to ceiling glass shelves and exquisite custom wall cabinetry in Dining Rm with B/I Miele Coffee/ wet bar, B/I wine fridge. Sensational Gourmet Kitchen, 10 ' Island with Marble c-tops & B/I sink, 6 burner Gas Range, Bosch double ovens, w/o to South facing sun-filled Solarium. Enjoy Hot Tub & Massive Composite decking w glass handrails off main floor overlooking 2nd outdoor patio area. Escape to the luxurious master retreat w fireplace, & stunning views from Bay window or w/o to perfectly sheltered sitting area on deck to enjoy sunshine & countryside views, Gorgeous Spa bathroom, large glass walk in shower, freestanding tub, functional closet design w B/I drawers, beautiful light fixtures. Light -filled Lower level living space awesome wet bar w Quartz c-tops, B/i Oven , Fireplace/Woodstove insert, B/I shelves, large workshop and storage space w high ceilings, Car Enthusiasts Dream 3 car Garage finished space/ workshop. 6195 Total space as per attached floor plans. (id:24801)
Royal LePage Rcr Realty
1702 - 5105 Hurontario Street
Mississauga, Ontario
Welcome to the Canopy Towers by Liberty. Brand new corner unit 755 sq ft interior plus 240 sq ft balcony. Two bed + two bath with 90 degree walk out wrap around balcony oversee the east and south views. Open concept layout, high ceiling features with windows from ceiling to floor in living room combined with contemporary kitchen and dining area. Stainless steels kitchen appliances, quartz counter top and backsplash in kitchen. Primary bedroom with two large windows overlook different views with three piece ensuite and walk in closet. Decent size second bedroom with large widow as well. Full of natural light and functional unit layout located in the heart of Mississauga. Close to Square One, restaurants, fitness, supermarket, public transit, highway and more. (id:24801)
Homelife Landmark Realty Inc.
159 Rosemount Avenue
Toronto, Ontario
This Stunning family size ARTS & CRAFT, 2 1/2 storey, 4 bedroom plus home sits on a large lot in the Heart of Old Weston Village. Original character meets modern comfort. Step inside and experience a warm inviting atmosphere with new hardwood floors & windows throughout. Original oak trim that extrudes timeless charm. The spacious living and dining room is great for entertaining friends & family. Relax in your cozy den or your private office, with stain glass windows, plate rail, pocket door and a wood burning fireplace (has not been used by present owners.). The heart of the home is the spacious family size kitchen with a bright eat-in nook with wrap around windows for you to enjoy your morning coffee or family meals. The second floor has 3 generous sized bedrooms and a bright heated sunroom that could also act as an office, child's playroom or a bedroom. The large bathroom has a Jacuzzi tub and a separate shower stall. The third floor provides a very spacious primary bedroom and two walk-in closets. This home also features a separate entrance to a finished basement. This large home sits on a deep lot with laneway access to the possibility of adding a garden suite for extra income or as an in-law suite. In less than 20min, via the UP express train, you're at Union Station or Pearson Airport. Close to many schools, library, park, Humber Trail, Public transit, Places of Worship, Highways 400/401 and local shopping. Don't miss the opportunity to own this great house for your growing family. The possibilities are endless. Pre-home inspection is available upon request. (id:24801)
Right At Home Realty
89 Black Forest Drive
Brampton, Ontario
Location! Location! Location! This beautiful 3+1 bedroom home is situated in a high-demand area and features a finished basement with a separate entrance. Enjoy a functional layout with separate living and family rooms, a gas fireplace with skylights, and a walkout to a stunning park view. The spacious kitchen includes a bright breakfast area, oak staircase. Convenient parks nearby adds extra value. Just steps to school, bus stop. Close to hospital, Hwy 410, Trinity Mall, Soccer Centre, library, Chalo FreshCo, McDonalds Plaza, and more. Don't miss this opportunity! (id:24801)
RE/MAX Gold Realty Inc.
19 - 280 Hillcrest Avenue
Mississauga, Ontario
Welcome to this stunning, fully upgraded 3-bedroom, 3-bathroom condo townhouse backing onto serene green space and offering over $170,000 in premium renovations. Bright and airy throughout, this home features a brand-new custom kitchen with quartz countertops, engineered hardwood flooring, smooth ceilings, stylish pot lights with dimmers, and fresh neutral paint for a clean, modern look. The finished walk-out basement adds valuable living spaceperfect as a home office, gym, or fourth bedroomand opens to a private patio and backyard. Enjoy beautiful, unobstructed views from both the kitchen and the primary bedroom. Updated bathrooms include a brand-new ensuite with a glass shower, and built-in custom wardrobes provide smart storage solutions. With direct garage access, newer energy-efficient windows and doors, and a fantastic location just minutes from Cooksville GO Station, transit, shopping, UTM, and Square One, this home blends comfort, style, and unbeatable convenience. (id:24801)
RE/MAX Real Estate Centre Inc.
29 - 1240 Westview Terrace
Oakville, Ontario
This clean And Cozy Two Storey, Three Bedroom Townhome Is Located In The Sought-After Neighbourhood Of West Oak Trails. Top Schools. This Home Is Carpet Free, Hardwoods Floors Throughout, Main Floor Family Room With Gas Fireplace, Eat-In Kitchen With Sliding Door Walkout To Fenced Rear Yard With Access To The Parkette. Finished Lower Level With A Spacious Recreation Room. Quite and safe neighbourhood. (id:24801)
RE/MAX Elite Real Estate
4 - 51 Craydon Avenue
Toronto, Ontario
Less than 1 year old 1 Bedroom Bsmt Unit in the sought after Modern Fourplex, located in Mount Dennis. 410 Sqft of Comfortable Living Space. Never Livedin! S/S Appliances & Backsplash in Kitchen. 1 Bedroom & 3 Pc Bathroom. Close Distance to Restaurants & Grocery Stores. Walking Distance fromWeston Rd. Basement Has Separate Entrance. Street Parking Available on City Permit. (id:24801)
First Class Realty Inc.
29 Wells Crescent
Barrie, Ontario
Welcome to this stunning open-concept bungalow, thoughtfully updated inside and out. Featuring 3 bedrooms on the main floor, this home boasts a custom entryway with built-in bench and storage, along with a stylish family room complete with a custom wall unit. The renovated kitchen is a chefs dream, showcasing a gas range, coffee bar, and custom cabinetry (2021).The fully finished lower level (2021) has been transformed into a spacious in-law suite, complete with 2 bedrooms, a large living room, and a full kitchen perfect for extended family or rental potential. Enjoy peace of mind with numerous upgrades including: roof & attic insulation (2017), Lennox furnace & A/C (2017), garage door (2021), new front door (2023), bedroom windows & sliding deck door (2025). Outdoor living shines with a 20x10 private deck (2018) and professionally excavated, landscaped, and sodded yard (2019), offering both curb appeal and a backyard retreat. The extra-long driveway with no sidewalk provides ample parking for multiple vehicles, adding both convenience and functionality. This move-in ready home blends comfort, style, and practicality ideal for families, downsizers, or investors alike! (id:24801)
Sutton Group Incentive Realty Inc.
26 - 199 Ardagh Road
Barrie, Ontario
Price TO SELL! Modern Luxury Townhouse in One of Barries Premier Communities Experience stylish, modern living in this bright and spacious luxury townhouse located in one of Barries most sought-after neighbourhoods. Ideally situated close to shopping, top-rated schools, highways, and public transit, this home offers both comfort and convenience.Key Features: Bright, open-concept layout with large windows that fill the space with natural light 9-foot ceilings enhance the open and airy feel throughout Upgraded kitchen with walk-out to an extended backyard deck overlooking a private wooded area Backs onto lush green space for added privacy and tranquility Three bedrooms, each with its own private ensuite bathroom Master ensuite fully upgraded for a spa-like experience Laminate flooring in the third bedroom Most light fixtures upgraded for a modern aesthetic Built-in wall unit in the living room adds function and style Gas line ready for stove installation Central air conditioning and central vacuum system (id:24801)
Bay Street Group Inc.
401 - 111 Worsley Street
Barrie, Ontario
Welcome To Urban Lakeside Living At Lakeview Condos, Located At 111 Worsley Street In The Heart Of Barries Thriving Downtown. This Move-In Ready Spacious One Bedroom Layout With A Den Suite Is Thoughtfully Designed Throughout. It Features An Open-Concept Kitchen Equipped With Stainless Steel Appliances, Perfect For Modern Entertaining. Floor-To-Ceiling Windows Flood The Space With Natural Light, And Your Private Balcony Offers A Serene Spot For Coffee Or Evening Wine. The Versatile Den Provides Ideal Space For A Home Office, Reading Nook, Or Guest Area. This Well Maintained Condo Includes One Underground Parking Space And A Storage Locker, Along With Access To Premium Building Amenities: A Fully Equipped Gym, Rooftop Terrace With BBQ Area, Party Room, And Secure Bike Storage. Situated Just Steps From The Waterfront, Parks, Beaches, The Marina, Barrie's Vibrant Shops, Restaurants, And Art Scene, You're Also Minutes From The Barrie Farmers Market, MacLaren Art Centre, And Transit Connections. Whether You're A First-Time Buyer, Downsizer, Or Investor, This Is Lakeside Living At Its Finest. (id:24801)
RE/MAX Premier Inc.
6240 Rama Road
Ramara, Ontario
Stunning transformation: this raised Bungalow has been completely restored by professionals from the ground up, and is conveniently located in Ramara, featuring a durable steel roof for peace of mind. The main floor offers two spacious and bright bedrooms with good sized windows, a beautiful 4-piece bathroom, a large and open living room with an energy-saving picture window, and an eat-in kitchen. Neutrally painted with luxury vinyl plank flooring throughout. The sizeable fridge, and stove are brand new. The lower level has large windows to provide plenty of light and includes a extensive family room with lots of potential, two additional bedrooms all finished with neutral paint and flooring, and a generous storage space. The utility room has a natural gas forced air furnace, owned hot water tank, and filtration system. Along with a brand new washer and dryer. Set on a spacious .44-acre lot with flat open space and mature trees for outdoor enjoyment. Low monthly costs come from a drilled well, septic system, and low taxes in Ramara. Located around the corner on Airport rd is boat access Lake Couchiching and very close to Casino Rama. Outdoor recreation abounds in this area with fishing, boating swimming, and trails in the summer. Ice fishing, snowmobiling or snowshoeing to mention a few things in the winter. Both Orillia and Washago are within 10 minutes for all your shopping, dining, and recreational needs, and only 2 hours to Toronto.This well-maintained home offers rural tranquility with excellent amenities nearby. Schedule a viewing today! (id:24801)
Coldwell Banker The Real Estate Centre


