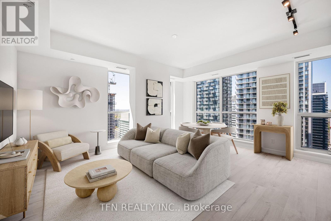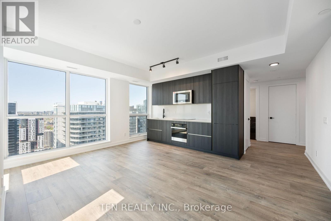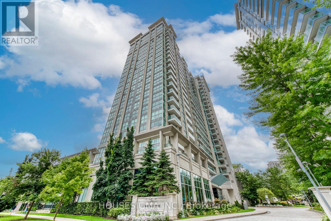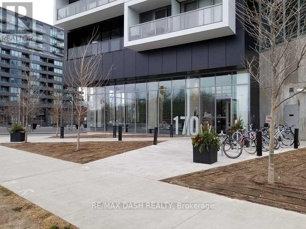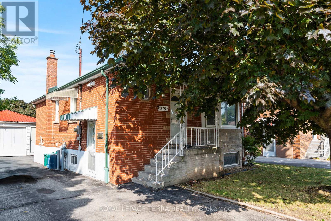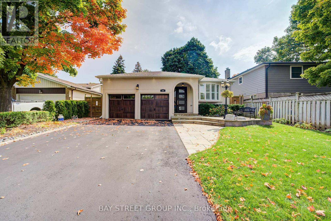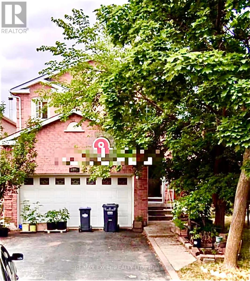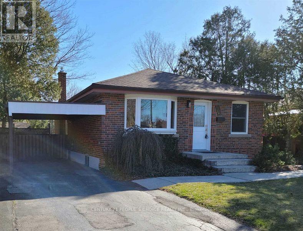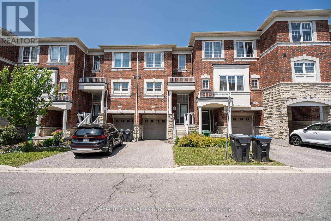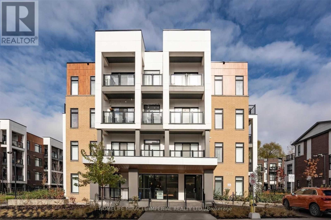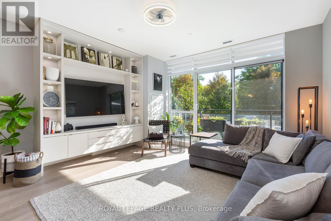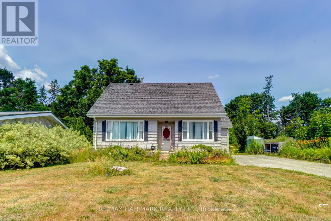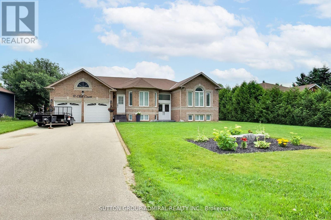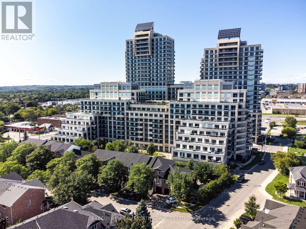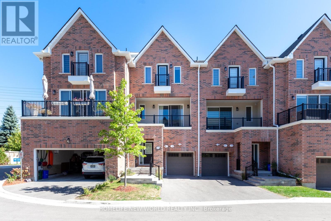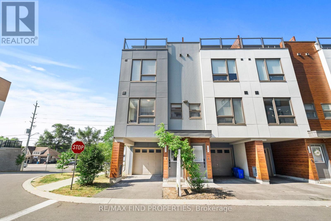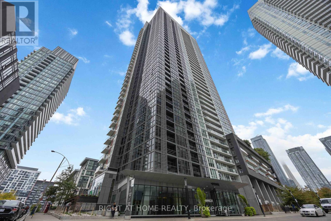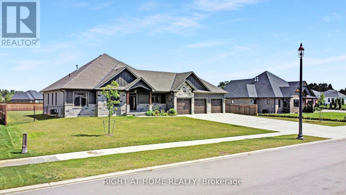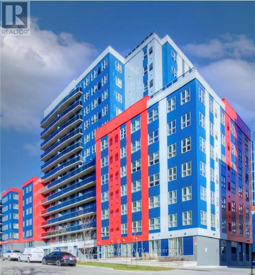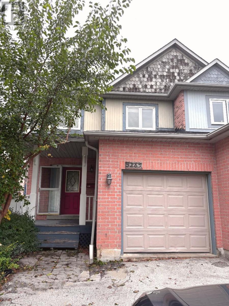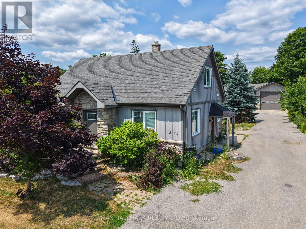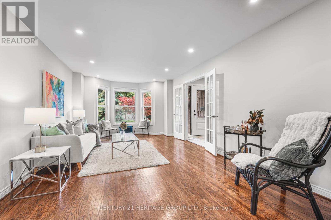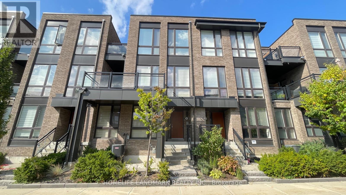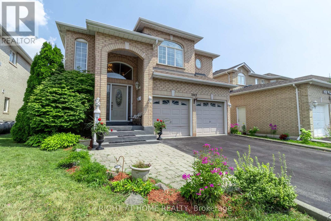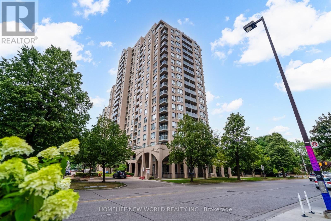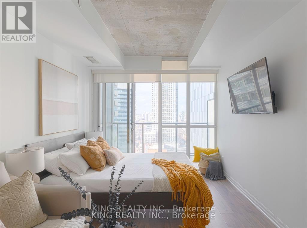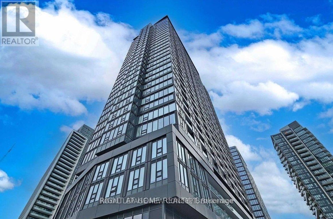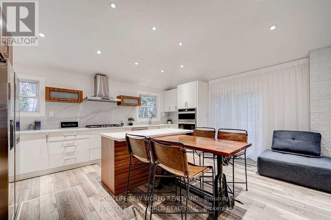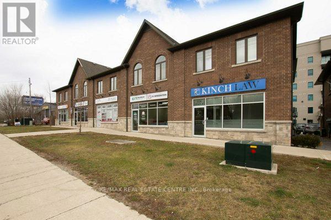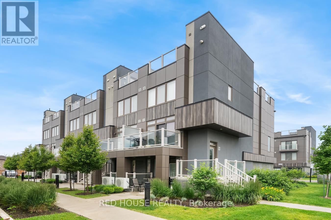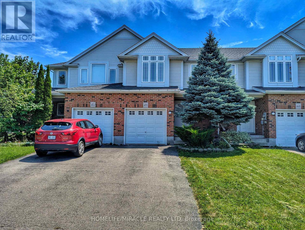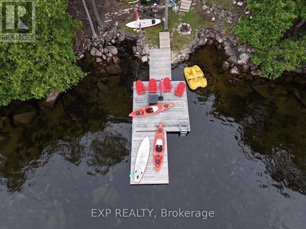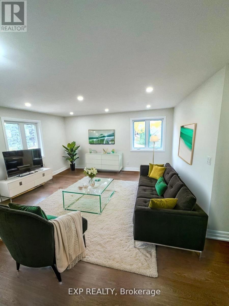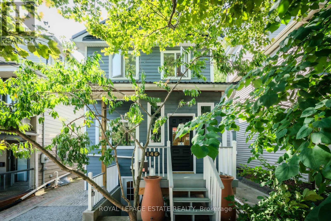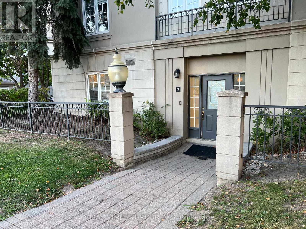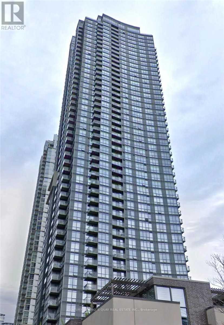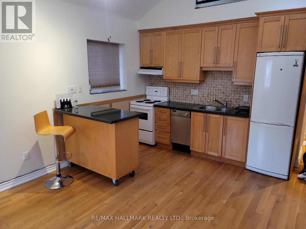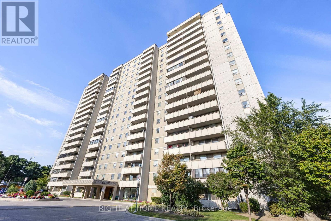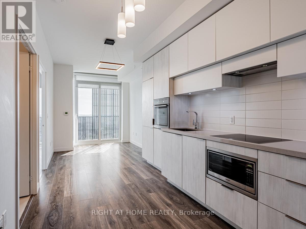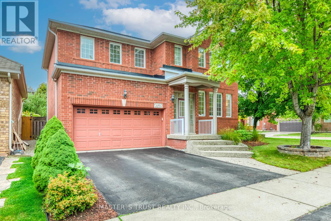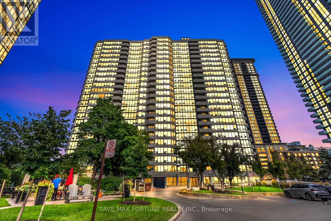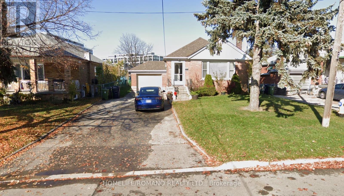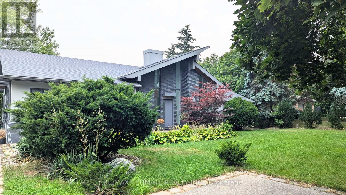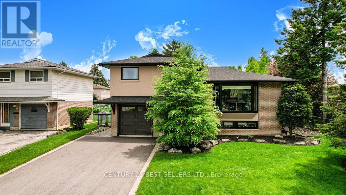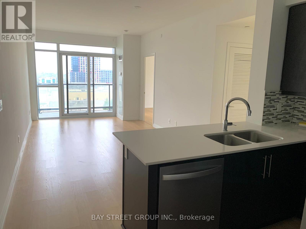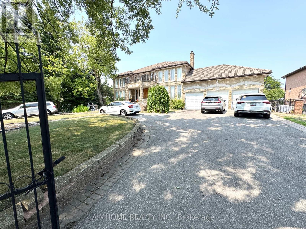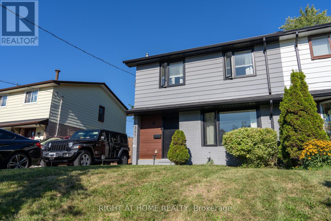4305 - 327 King Street W
Toronto, Ontario
Empire Maverick | 2 Bedroom | 2 Bathroom | 826 sq. ft. | North & West Exposure | 43rd Floor Views | Welcome to Unit 4305 at Empire Maverick. This corner suite offers sweeping north- and west-facing views. With an open-concept layout, it features a modern kitchen with built-in appliances, floor-to-ceiling windows, and generous living and dining area perfect for entertaining. The split-bedroom design also provides extra privacy. Unmatched amenities include a 24-hour concierge, fitness centre, yoga studio, beauty bar, co-working space, rooftop lounge with BBQs, bar and wine-tasting room, party room, prep kitchen, and private dining room. Residents also gain exclusive access to the Maverick Social a private residents-only club for curated events and experiences. Located in the vibrant Entertainment District, just steps to King Wests top restaurants, nightlife, TTC, and minutes to Union Station, the PATH, the Financial District, and the waterfront. Photos have been virtually staged. (id:24801)
Tfn Realty Inc.
4605 - 327 King Street W
Toronto, Ontario
Empire Maverick | 2 Bedroom | 2 Bathroom | 826 sq. ft. | North & West Exposure | 46th Floor Views | Welcome to Unit 4605 at Empire Maverick. Perched high on the 46th floor, this corner suite offers panoramic city views. The open-concept layout includes floor-to-ceiling windows, a modern kitchen with built-in appliances, a spacious living and dining area, and a split-bedroom design for privacy. Enjoy luxury amenities such as a 24-hour concierge, fitness centre, yoga studio, beauty bar, co-working space, rooftop lounge with BBQs, bar and wine-tasting room, party room, prep kitchen, and private dining room. Residents also enjoy exclusive membership to the Maverick Social a private club with curated events and experiences. Located in the heart of the Entertainment District, just steps from King Wests best restaurants, nightlife, and TTC, and minutes to St. Andrew and Union Station, the PATH, the Financial District, and the waterfront. (id:24801)
Tfn Realty Inc.
308 - 17 Anndale Drive
Toronto, Ontario
Experience Urban Luxury Living At Savvy Condos By Menkes, Ideally Located In The Heart Of North York At Yonge & Sheppard. This Spacious And Functional 850 Sq.Ft. 2-Bedroom, 2-Bathroom Suite Features A Large Balcony With Unobstructed East-Facing Greenspace Views. Highlights Include Smooth Ceilings, Floor-To-Ceiling Windows With Abundant Natural Light. The Modern U-Shaped Kitchen Showcases Granite Countertops And Backsplash, With A Walk-Out To The Balcony From The Living Room For Seamless Indoor-Outdoor Living. Residents Enjoy Exceptional Amenities Including 24-Hour Concierge, Indoor Pool, Fully-Equipped Gym, Sauna, Party & Dining Rooms, Theatre, Outdoor Lounge, And Guest Suites. Just Steps To The Yonge-Sheppard Subway, Highway 401, Supermarkets, Restaurants, Banks, And More. A Must-See! (id:24801)
Housesigma Inc.
1203 - 170 Bayview Avenue
Toronto, Ontario
Spacious 1 Bed, 1 Bath, 463 Sq Ft Unit Features Wood Flooring Throughout, State Of The Art Smart House Kitchen, Exposed Duct Work And Exposed Concrete Ceilings, Modern Fixtures And Finishes. Stunning Views Of The City With Floor To Ceiling Windows! (id:24801)
RE/MAX Dash Realty
278 East 34th Street
Hamilton, Ontario
First-Time Homebuyers (House-Hack Appeal) Live in Style & Earn Income. Legal Duplex in Prime Hamilton! Why rent when you can own AND have your home pay for itself? This beautifully updated legal duplex in the vibrant Raleigh neighbourhood gives you the best of both worlds. Upstairs, enjoy 3 bedrooms, an updated kitchen & bathroom, and timeless character that makes it feel like home. Downstairs, the legal 2-bedroom unit (converted in 2019) is perfect for generating rental income, helping you pay down your mortgage faster or providing a comfortable space for your family. The basement is currently rented. The AAA Tenant is willing to stay. Currently, the Tenant is paying $1715.00 per month. With upgrades like a steel roof, detached garage, new furnace, owned hot water tank, and gently used appliances, you can move in with confidence. Plus, you're just minutes from Downtown, The Linc, McMaster University, schools, shopping, and every convenience Hamilton has to offer. Stop renting and start investing in yourself and your future. This opportunity won't last! The property features: ** Main Unit: 3 bedrooms, updated kitchen & bathroom, bright and spacious.** Lower Unit (Legal 2019): 2 bedrooms, 1 bathroom, three egress windows.** Detached garage with future development potential. This is a hands-free investment with updated systems and strong rental demand in one of Hamilton's most connected locations. Whether you're expanding your portfolio or entering the market, this property is ready to deliver solid returns. (id:24801)
Royal LePage Terra Realty
500 Tipperton Crescent
Oakville, Ontario
Welcome to this beautifully renovated 4-bedroom, 3-bathroom home available for lease in a quiet and desirable neighborhood. This elegant residence features an open-concept layout with coffered ceilings, pot lights, and two fireplaces, a chefs kitchen with a quartz island, counters, a stylish backsplash, skylights, and top-quality appliances, as well as spa-like bathrooms with a 10-jet Jacuzzi and glass shower. Spacious and sun-filled bedrooms offer comfort and privacy, while the landscaped front and backyards create a warm and inviting outdoor space. Extensively renovated with updates to plumbing, furnace, CAC, windows, doors, stucco exterior, driveway, and garage door, the home has also been fully rewired and recently upgraded with a new kitchen, light fixtures, fireplaces, central vacuum, and more. Move-in ready and meticulously maintained, this property offers a rare opportunity for a luxurious and comfortable living experience. (id:24801)
Bay Street Group Inc.
3225 Coldstream Road
Mississauga, Ontario
This Gorgeous, Spacious Basement Apartment Offers Comfort And Convenience With Its Private Side Entrance, Two Bright Bedrooms, And A Large Open-Concept Living Area. The Modern Kitchen Includes A Stove, Range Hood, And Fridge!Enjoy A Carpet-Free Home In A Fantastic Location Close to Highway 403 and QEW. Very Convenient Location. Minutes To Erin Mills Mall, Parks, Schools, Costco,Shopping Centers, And All Amenities. Commuting Is Easy With Access To Major Highways And Public Transportation Nearby. One Parking Space Is Included, And The Tenant Will Pay 35% Of The Utilities Bills.Perfect For Those Seeking A Private, Well-Maintained Space In A Highly Desirable Neighbourhood! (id:24801)
RE/MAX Excel Realty Ltd.
Lwr Lvl - 1482 Fisher Avenue
Burlington, Ontario
Bright And updatedted 1Br Basement Apartment With Separate Side Entrance And One Parking. Public Transit At Door Step. Close To Most Amenities, School, Walking Trail And Parks. (id:24801)
Century 21 People's Choice Realty Inc.
6 Abercove Close
Brampton, Ontario
Welcome to 6 Abercove Close Brampton! This Freehold Townhome Has Been Meticulously Maintained By The Owners & Is Waiting For You To Call It Home. Step In From The Main Entrance To Be Greeted By A Practical Layout On the Main Level, which is an Entertainer's Paradise! Conveniently Located Powder Room On The Main Floor. Plenty Of Windows Throughout The Home Flood The Interior With Natural Light. Soaring 9 Foot Ceilings On The Main Level. Walkout To The Balcony From The Living Room Which Is The Perfect Place To Enjoy A Cup Of Coffee Or For BBQs. The Kitchen Is Super Functional, With Stainless Steel Appliances, Upgraded Cabinets & Much More. Solid Oak Stairs & Pickets Lead You To The Upper Level Where You Will Find A Spacious Master Bedroom, Featuring A 4 Piece Ensuite, & Walk In Closet. Secondary & Third Bedrooms Are Both Generously Sized & Have Plenty Of Closet Space. Second Full Washroom On Upper Level. This Unit Is Perfect for Both Investors Or End Users! Lower Level Features Access To Garage, Laundry, & Yard. Location! Location! Location! Conveniently Situated Amongst All Amenities While Being Close to Nature. Situated In One of the Most Premium Neighbourhoods of Brampton, Just Steps From All Daily Conveniences - Grocery Stores, Banks, Restaurants, Schools, Shopping, Parks, Trails, Much More. Steps To Public Transit. Don't Miss The Opportunity To Call This One Home! (id:24801)
Executive Real Estate Services Ltd.
302 - 120 Canon Jackson Drive
Toronto, Ontario
New Spacious & Sun Filled 2 Bedrooms & 2 Bathrooms Corner Unit With 1 Parking and 1 Locker. Steps To Park, Shopping And Transit. Close To 401, Yorkdale Shopping Malls, Costco, Walmart, Allen Road And Eglinton LRT. Building Amenities: Kids Playground, Fitness Centre, Party Room, Co-Working Space, Bbq Area, Dog Washing Station And Gardening Plots. Utilities Are To Be Paid By The Tenant. (id:24801)
Homelife Miracle Imperial Realty Ltd.
105 - 1575 Lakeshore Road W
Mississauga, Ontario
Welcome to turnkey luxury for less in one of South Mississauga's most desirable communities. This sunny west-facing suite has unobstructed views of parkland and offers a rare blend of privacy and convenience; located just steps to the lobby, building amenities and the elevator to your two oversized parking spots. Inside, 5-in engineered hardwood floors and open sightlines create a seamless flow from kitchen to living to balcony. Expansive windows flood the suite with natural light, while motorized blinds offer privacy and shade at the touch of a button. A custom media unit with integrated display lighting anchors the living area; an upscale focal point that also maximizes storage and display space. The sleek kitchen features two-tone cabinetry, built-in appliances and a large island; perfect for casual dining or entertaining. Two large bedrooms sit on opposite sides of the suite, with the primary retreat offering a walk-in closet, balcony access and a spa-like ensuite with two sinks and a glass shower stall featuring Kohler fixtures. Beyond the front door lies The Craftsman; a landmark for the city thanks to its Frank Lloyd Wright-inspired design and forested setting of Birchwood Park. This luxurious complex has many useful amenities and elegant common spaces but what makes it truly unique is the sense of community among its residents, with neighbours frequently gathering for events and celebrations thanks to a vibrant social club. Step outside to discover Clarkson Village with its boutique shops, cafés, and some of Mississauga's finest dining. Within minutes you'll reach Jack Darling Park, Rattray Marsh and countless trails, plus nearby MiWay transit stops, GO stations, and major routes like Lakeshore, Southdown and the QEW make commuting a breeze. With its stylish finishes, smart upgrades, unbeatable location and abundance of convenience, Suite 105 at The Craftsman represents more than just a new condo; it's luxury living for all in the heart of Clarkson. (id:24801)
Royal LePage Realty Plus
528 Big Bay Point Road
Barrie, Ontario
Welcome to 528 Big Bay Point Road, a charming older 1.5 storey detached home in a fantastic location in Barries desirable Painswick North community. This property offers 3 bedrooms, 1 bathroom, a bright functional layout with hardwood and ceramic floors, and a main floor primary bedroom plus two more Bedrooms are located upstairs. The spacious kitchen walks out to a deck overlooking a large 66 x 177 lot with ample parking. Perfect for families or investors, this home is close to schools, GO Transit, shopping, and all major amenities. This property forms part of a unique group of three neighbouring lots (528, 532, and 534 Big Bay Point Road), which together present an excellent long-term investment or potential redevelopment opportunity. This home is in need of a major update and is currently occupied by a happy and reasonable tenant willing to stay or go. A rare chance to secure a solid home on a very large property today with massive future upside potential for tomorrow! (id:24801)
RE/MAX Hallmark Realty Ltd.
11 Club Court
Wasaga Beach, Ontario
Modern Spectacular Home. Approx.1700 Sq. Ft. on Main Floor Plus Partial Finished Basement in Wasaga Sands Estates Community, that Shows Pride Of Ownership. Enjoy the Privacy and Serenity of the Deep Ravine Backyard.Many Updates 2.5 years Ago; Kitchen, Floors, Barn Doors in Hallway Closet, Iron Pickets Rail, Electric Fireplace in Family Room (Now used as part of kitchen) .New Stainless Steel Appliances and Much More!Stone Walkways, Front Porch and Front Steps.Only Minutes Away from Beach. Located on a Quiet Court. (id:24801)
Sutton Group-Admiral Realty Inc.
#608 - 9191 Yonge Street Sw
Richmond Hill, Ontario
Welcome to The Beverly Hills a luxury resort-style residence located at Yonge St & 16th Ave in the heart of Richmond Hill! This bright and spacious 2-bedroom, 2-bathroom suite offers a functional layout with 9' ceilings and elegant engineered hardwood flooring throughout. Enjoy a beautifully upgraded kitchen with modern finishes, stainless steel appliances, granite countertops, and ample cabinet space. The open-concept living/dining area is perfect for entertaining, with a walk-out to a private balcony offering great views.The primary bedroom features a large closet and a 4-piece ensuite bath. The second bedroom is perfect for guests, a home office, or growing families. One underground parking space and one locker are included for your convenience.Experience resort-style living with world-class amenities including indoor and outdoor pools, a full fitness centre, yoga studio, spa, and an expansive outdoor terrace with cabanas and BBQ areas. 24-hour concierge, guest suites, party room, and more!Unbeatable location just steps to Hillcrest Mall, grocery stores, shops, cafes, restaurants, and public transit. Minutes to Richmond Hill GO Station, Hwy 407 & Hwy 7. Ideal for end-users and investors alike!Don't miss your opportunity to own in one of Richmond Hills most sought-after communities! (id:24801)
Executive Real Estate Services Ltd.
9102 Woodbine Avenue
Markham, Ontario
Exquisite Modern Townhome in the Highly Desirable Buttonville, Markham. This Designer Gem Features Top-Tier, Luxury Finishes and Impeccable Craftsmanship. The Spacious Open-Concept Design Offers 3 Well-Appointed Bedrooms, 3 Elegant Bathrooms, 1 Car Garage, and 9-Foot Ceilings Across All Levels, with Smooth Ceilings Throughout. Natural Light Floods the Home Through Expansive Windows, Offering Beautiful Views.The Gourmet Kitchen is Perfect for Entertaining, Featuring a Center Island, Breakfast Bar, Pendant Lighting, Custom Floor-to-Ceiling Cabinetry, Quartz Countertops, and High-End Stainless Steel Appliances. The Breakfast Area Leads Out to a Balcony. A Stunning Custom Staircase with Wrought Iron Pickets Adds to the Charm.Upstairs, the Private Primary Bedroom is a Peaceful Oasis with a Walk-In Closet and a Luxurious 4-Piece Ensuite, Featuring a Quartz Vanity, Undermount Sink, Deep Soaker Tub, and Seamless Glass Shower. The Spacious Second Bathroom is Elegantly Designed. Ideally Located in Top-Rated School Districts, Including St. Augustine Catholic High School, St. Justin Martyr Catholic Elementary, Unionville High School, and Buttonville Public School. Walking Distance to T&T Supermarket, Public Transit, Shopping, Dining, Parks, and Trails. Close to Rouge River Ravine System and Convenient Access to Hwy 7/404/407.This Home is Ideal for Families, Nestled in a Vibrant, Family-Friendly Neighbourhood with Parks, Playgrounds, and Community Centers. Shopping and Entertainment Are Just Steps Away. Additional Highlights Include Direct Garage Access and a Rough-In Basement for Future Customization.This Modern Townhome Perfectly Balances Luxury and Practicality. (id:24801)
Homelife New World Realty Inc.
1622 Pleasure Valley Path
Oshawa, Ontario
Welcome to this beautifully designed 3-bedroom, 3-bathroom freehold end unit townhome in sought-after North Oshawa, offering the space and feel of a semi-detached home! Spanning 1,585 sq. ft., this bright and modern home is filled with natural light thanks to the extra windows an end unit provides. The main floor features 9ft ceilings, laminate flooring, and a functional open layout with separate living and dining rooms. The contemporary kitchen boasts stainless steel appliances, a ceramic backsplash, granite countertops, a large centre island, with ample storage, perfect for entertaining and family living. Upstairs, you will find 2 generously sized bedrooms, a 4-piece bathroom, and convenient second-floor laundry. The entire 3rd floor is dedicated to your luxurious primary retreat, complete with a large walk-in closet, a 5-piece ensuite, and a walkout to a private 171 sq. ft. rooftop terrace, your own serene outdoor space. Located minutes from Highway 407, Ontario Tech University, Durham College, Costco, grocery stores, shopping, restaurants, parks, public transit, and more, everything you need is at your fingertips. Don't miss your chance to call this North Oshawa gem home! Tenant pays all utilities (id:24801)
RE/MAX Find Properties
4109 - 85 Queens Wharf Road
Toronto, Ontario
Welcome to the remarkable Spectra Condos, ideally set in the dynamic core of Cityplace! This elegant one-bedroom residence features a smartly crafted layout that optimizes both space and flexibility. With sleek sliding glass panels, you can seamlessly open your living area for gatherings or create a serene, private retreat in the bedroom. Indulge in the convenience of a spacious walk-through bathroom, designed as a semi-ensuite with a separate entry from the bedroom. Step onto the Juliette balcony to embrace fresh breezes and take in sweeping, unobstructed northern views. Expansive wall-to-wall, floor-to-ceiling windows bathe the interiors in natural light, enriching the inviting atmosphere throughout. The modern dual-tone kitchen is a culinary delight, complete with stylish under-cabinet lighting and a striking backsplash that enhances every meal. Residents enjoy world-class amenities, including a three-level private club with an indoor pool, spa, fitness centre, rooftop hot tub, basketball court, yoga studio, board/party room, and more. Adjacent to the 8-acre Canoe Landing Park, youll have direct access to sports fields, a dog park, playground, splash pad, and scenic walking trails. Quick access to the QEW and public transit ensures unmatched convenience. (id:24801)
Ipro Realty Ltd.
18 August Crescent
Norwich, Ontario
18 August Crescent is a modern bungalow constructed by Wagler Homes, offering a blend of comfort and style. This residence features an open-concept design with vaulted ceilings, enhancing the spacious feel of the home. The kitchen is equipped with hard surface countertops and custom cabinetry, providing both functionality and elegance. The primary bedroom includes a large ensuite with a soaker tub and a walk-in closet, ensuring a private retreat. Additional highlights include a triple-car garage, poured concrete sidewalks and a driveway . The basement is partially finished, with exterior walls framed, insulated, and drywalled, and two bedrooms along with a bathroom framed, offering potential for further customization. Situated on a generous lot, this property combines modern amenities with a tranquil setting. Excellent property in exclusive neighborhood. (id:24801)
Right At Home Realty
2515 - 258b Sunview Street
Waterloo, Ontario
Your Search Is Over! This 5th Floor Unit Comes Fully Furnished And Has 2 Bedrooms, 1 Bath, And Ensuite Laundry. This Building Is Incredibly Safe And Well Maintained. A Place We'd Be Happy For Our Own Children To Live While Going To University. Great Location In The Heart Of Waterloo At Steps Away From Both Universities: University Of Waterloo And Laurier University. Close To All Amenities. Modern Turn-Key, Fully Furnished Opportunity Perfect For Students. This Bright And Beautiful Unit With 2 Bedrooms 1 Washroom. And Ensuite Laundry Boasts Premium Wide Plank Laminate Flooring Throughout, Modern Open Concept Kitchen With Stainless Steel Appliances. A Happy Place For Learning. $1250 Per Room Or $2500 For 2 Rooms Per Month. Move In Ready! (id:24801)
Right At Home Realty
5289 Bushelgrove Circle
Mississauga, Ontario
Gorgeous Home in High-Demand Central Erin Mills! Located in the sought-after school zones of John Fraser & St. Aloysius Gonzaga Secondary and the highly reputed Thomas Middle & Elementary Schools. **Features: Freshly painted throughout with a bright, efficient layout. Spacious open-concept living & dining room with walk-out to deck. Large, family-sized kitchen overlooking the living room. Professionally finished basement with a large recreation room, office/game room, and a 3-piece bath. Primary bedroom with 4-piece ensuite and large walk-in closet. **Prime Location: Steps to John Fraser & St. Aloysius Gonzaga Secondary School, Erin Mills Town Centre, community centre, transit, parks, and more! (id:24801)
Mehome Realty (Ontario) Inc.
534 Big Bay Point Road
Barrie, Ontario
Welcome to this ideally located family home on a huge mature treed lot in Barrie's desirable Painswick North community. this property has gone "Power Of Sale". It offers over 1,800 sq. ft. of finished living space, this property delivers both charm and versatility with 4 bedrooms, 3 bathrooms, and timeless details including original hardwood floors, crown moulding, and glass doorknobs. The finished basement with separate entrance creates immediate income potential as a self-contained apartment, complete with its own kitchen, living room, bedroom, and heated-floor in the bathroom, perfect for extended family, multi-generational living, or rental income. Car enthusiasts, trades, or home-based business owners will be drawn to the incredible 1,000 sq. ft. heated detached workshop/garage, outfitted with 200-amp service, gas heat, laundry, a 3-piece bath, and oversized 9 ft & 12 ft roller doors. With ample parking, it is a rare find in this neighbourhood. Beyond its immediate use, this home is also part of a three-lot grouping (528, 532 & 534 Big Bay Point Rd) with unique potential for future assembly and redevelopment, subject to rezoning and municipal approval. With a fenced, level yard and proximity to schools, parks, golf, library, and public transit, this property offers convenience, character, and long-term upside plus 3 separate sources of income for the investor. It is dated and needs updating but offers a rare chance to live, update and invest for the future all in one. (id:24801)
RE/MAX Hallmark Realty Ltd.
16 Wainwright Avenue
Richmond Hill, Ontario
Exceptional Detached Residence in Prestigious North Richvale. Situated among multi-million-dollar custom homes, this updated and meticulously maintained property combines modern comfort with timeless appeal. South-facing exposure fills the home with natural light, while its quiet, dead-end street location with no sidewalk ensures privacy and a safe, family-friendly setting. Inside, enjoy thoughtful upgrades throughout, including a newly finished, spacious lower level with high-ceilings, 200-amp service, and a private entrance. This self-contained apartment offers a flexible layout perfect as an in-law suite, guest quarters or a source of rental income. This rare offering presents a prime opportunity to own in one of Richmond Hills most desirable neighborhoods, where elegant living meets everyday convenience. shops, restaurants, parks, library, schools all within walking distance. the best amenities that Richmond Hill has to offer. call this home, see it today! (id:24801)
Century 21 Heritage Group Ltd.
35 Thorncrest Drive
Vaughan, Ontario
Luxurious Modern 3-Bedroom, 3-Bathroom Townhouse in The Sought-after Patterson Community. Hardwood Flooring Throughout. Open Concept Main Floor Area With 10 Feet Ceiling. Full-height Windows and Pot Lights Throughout. Built-In 2 Double Garage. Walk-Out To Decks. Steps To Grocery, Shops, Restaurants, Banks And Much More. (id:24801)
Homelife Landmark Realty Inc.
1887 Fairport Road
Pickering, Ontario
Welcome to this spacious 4 bedroom/4 bathroom/ 2 car garage home on a sizeable 44 x 113 ft lot and located in a sought-after Family Friendly Community. A well cared for home, owned by the same family for almost 20 years. Lots of updates and maintenance done inside and outside of the home, newer roof, updated many windows, and more. West facing with great natural light in every room. Open concept layout with all livings spaces connected on the main floor: Bright kitchen with updated quartz countertops, and some updated appliances, lots of space to install a kitchen island with seating that overlooks the living room with a fire place; connected to the sitting room which looks into the formal dining room. Great for entertainment, walk out to the backyard with a patio space and perfect amount of grass to keep maintenance low but enough space for the family to play. In-law suite in the finished basement with 1 bedroom/ 1 washroom/ kitchenette/ and potential to install a separate entrance through the back; Lots of windows and great ceiling height. Spacious bedrooms: an oversized primary bedroom with ensuite and large windows in all rooms- easy access to Laundry already located upstairs. Lots of storage inside the house and within the high ceiling garage. AMAZING LOCATION: Conveniently located near top-rated Elementary and High schools (Public and Catholic), parks, Surrounded by shopping and restaurants (Pickering Mall; many Plazas at: Strouds/ Whites, Kingston/Whites etc), easy access to to Local busses and GO transit (both GO bus and GO Train), and major highways for an easy commute (401 Access at the Fairport & Kingston). (id:24801)
Right At Home Realty
210 - 28 Empress Avenue
Toronto, Ontario
Welcome to 28 Empress Ave! This 1 bedroom, plus den is in an exclusive building with 24-hour concierge service. The main living space steps to the units oversized terrace, which overlooks a beautiful garden with mature trees. This building is steps away from the subway, library and a supermarket. The unit has eastern exposure with ample light flowing through this well laid out floor plan. 1 exclusive indoor parking and locker are included. AAA Tenants only. (id:24801)
Homelife New World Realty Inc.
2710 - 88 Blue Jays Way
Toronto, Ontario
Luxury Bachelor Suit @ Bisha Hotel & Residences! The Most Prestigious Address. 9 Ft Ceiling; *Perfect For City Living* Surrounded By Full Class Amenities. Everything At Your Doorstep, Entertainment District, Theatres, Tiff Festival, Shops, Restaurants, Rogers Centre, Lakefront & Ttc Access, Bars, Pubs & Endless Other Lifestyle Amenities.*Finest Interior Design And Material Used.(Membership Required For Certain Amenities) (id:24801)
King Realty Inc.
1902 - 19 Western Battery Road
Toronto, Ontario
Modern 1+Den, 2-Bath at Zen King West by CentreCourt! Stylish and functional unit in a prime Liberty Village location, steps from Strachan Ave for easy access in and out of the neighbourhood. Smart layout features a primary bedroom with ensuite bath and closet for added privacy. Spacious den with sliding door can easily serve as a second bedroom or home office. Open-concept living and dining area offers great flexibility. Sleek modern kitchen with luxury built-in appliances. Enjoy outdoor living on the spacious balcony. Steps to The Ex, Trillium Park, Ontario Place, Centre Island, Hotel X, and more. Live in elegance, comfort, and convenience at Zen King West. **Extras: Built-in fridge, stove, dishwasher, microwave, washer & dryer, window blinds. **Amenities: Gym, party room, 24-hour concierge & security, BBQ area, lounge, and more. (id:24801)
Right At Home Realty
65 Edith Street
Georgina, Ontario
Great Place For Family Home Or Cottage. Private Beach Access And Franklin Beach In 5 Min Walking Distance. Private Place On Huge Lot. House Was Fully Renovated Even Inside Walls, Floor Leveled, And Ceiling Raised, And 2 More Washrooms Added. -Raised Ceiling In Living Room-New Porch- New Entrance Door-New Vinyl Flooring-Completely Renovated Bathrooms With New Sinks, Toilettes And Faucets-New Closets With Sliding And Glass Doors- Ceiling Led Lights-New Deck-New Smart Refrigerator With Touch Screen- New 36In Gas Range- New Built In Oven And Microwave-New Kitchen Sink, -New Kitchen Cabinets -New Quartz Countertops And Walls, New Hood- -New Interior Doors, New 350Ft X 6 Ft Modern Fence- -New Patio Slabs Entrance-Additional Powder Room- New Fire Pit -Reinforced Roof -New Framing In Some Areas Of Crawl Space - Completely New Electrical Wires For Entire House -New Hood - New Interior Doors Washing Machine And Dryer Built Into The Kitchen Cabinet. Certified Airbnb license . Successfully run business . Plus owners can live all furniture for additional fee. (id:24801)
Homelife New World Realty Inc.
140 King Street West Street
Hamilton, Ontario
Spacious,Bright and Clean 2 Bedroom and 2 Washroom Apartment, Located Above Elva Beauty Spa with 1 Parking included, Separate Entrance.Enjoy the convenience of living close to shopping, restaurants, transit, and all amenities.Perfect for professionals or small families looking for a comfortable and accessible space in the heart of Hamilton. (id:24801)
RE/MAX Real Estate Centre Inc.
21 - 261 Skinner Road
Hamilton, Ontario
Bright and modern 1-bedroom stacked townhome nestled in the highly sought-after Waterdown community. Step inside to an open concept layout that fills the space with natural light, creating an inviting atmosphere perfect for both relaxation and entertaining. The modern kitchen is a chefs delight, featuring sleek stainless steel appliances, granite countertops, and generous cabinetry for all your storage needs. Perfect for first time buyers or downsizers! Conveniently located near highways, transit, parks, shops, and restaurants. Move in ready with style and comfort. Above grade SF 375, below grade SF 402. (id:24801)
Red House Realty
470 Annapolis Court
Waterloo, Ontario
Welcome to your new home in Waterloos highly sought-after Lester B. Pearson school district! This beautifully renovated 3-bedroom, 2.5-bath freehold townhouse offers the perfect blend of style, comfort, and convenience in the desirable Eastbridge neighborhoodwith absolutely NO condo fees.Step inside to an open-concept main floor featuring brand-new, Canadian-made AC5 laminate flooring that flows seamlessly through the living room, dining area, kitchen, and versatile den currently set up as a home office. The inviting kitchen is a chefs dream with antique oak-style cabinetry, stainless steel appliances, and stunning new quartz countertops with a matching backsplash.The spacious master bedroom is a true retreat, boasting a double-door entrance, a large walk-in closet complete with a window, plus an additional roomy closet. Bathrooms showcase modern finishes that elevate everyday living.The fully finished basement expands your living space with a large recreation room and a full bathroom ideal for guests, hobbies, or a cozy family area. Step outside from the main floor to your private backyard oasis featuring mature trees, lush greenery, and a handy shed for extra storage.Additional highlights include a brand-new front-loading Samsung washer and dryer set (installed last year), a water softener system, and parking for three vehicles (garage plus 2 in the driveway). Enjoy the outdoors with easy access to Colonial Acres trails, scenic Grand River running paths, and proximity to Conestoga Mall and major highways for effortless commuting.Experience the freedom and savings of owning a freehold townhouse with NO condo fees! Dont miss this rare opportunity to live in one of Waterloos most respected communities. Schedule your tour today! (id:24801)
Homelife/miracle Realty Ltd
273 Fire Route 330 S
Trent Lakes, Ontario
PRICED TO SELL!!! Welcome to 273 Fire Route 330 S, a well-maintained 3-bedroom waterfront retreat nestled in the trees on peaceful Fortescue Lake. With its elevated, south-facing position and private dock, this cottage offers breathtaking views, all-day sunshine, and clean, swimmable water. Inside, the main floor features a warm, rustic layout with cathedral ceilings, a stone fireplace, and an open-concept kitchen, dining, and living space filled with natural light. A screened-in porch allows you to enjoy serene lake views bug-free. Upstairs, you'll find three generously sized bedrooms, ideal for family or guests. Enjoy boating, swimming, and fishing for Lake Trout, Muskie, Smallmouth Bass, and Yellow Perch in this clean, 200-acre lake (max depth 95 ft, average depth 38 ft). Just 10 minutes to Gooderham and under 2.5 hours from the GTA. Recent Upgrades Include: Electrical panel & fixtures (20212022), Plumbing lines & UV filtration system (20212022)New shower, toilet, and bathroom flooring (2022)Washer & dryer (2023), Extended dock & exterior stairs (2022), 3 ceiling fans (2021-2022), Outside, enjoy your firepit area, large dock for kayaks & paddleboards, and tiered landscaping with stone steps leading down to the water. This turnkey property includes all appliances and chattels, perfect for immediate enjoyment. There's also excellent potential for four-season conversion with insulation and winterization upgrades. (id:24801)
Exp Realty
910 William Booth Crescent
Oshawa, Ontario
Welcome to 910 William Booth Cres! Nestled on a quiet crescent, this Brand New Built features stunning 3-Bedrooms on the upper unit for Rent! This beautifully designed second-floor unit offers modern comfort, style, and convenience in a family-friendly neighbourhood. 3 Spacious Bedrooms, perfect for families or professionals, open-concept living/dining/kitchen, flooded with natural sunlight, perfect for entertaining. Luxurious Bathroom features a double vanity and contemporary finishes. Private entrance, directly accessible from your designated parking spot. Prime Location. Front views of Highgate Park Playground. Backyard facing Beau Valley Public School (just a 2-minute walk!) Minutes from Ontario Tech University, Durham College, and Trent University Close to shopping, amenities, and public transit Ideal for families or professionals looking for comfort, convenience, and community. AAA+ Tenant. (id:24801)
Exp Realty
146 Ashdale Avenue
Toronto, Ontario
You need to stand in this one to feel it! It's special and different than anything else on the market. Custom-built modern Scandinavian eco-superhome combines warm, natural design with cutting-edge sustainability and durability. Entirely rebuilt in 2009, all the way to the foundation, with sustainable architect McCallum-Sather, at approx 2000sqft + 900sqft in the finished basement with a walk-out and 7'6" height. Enjoy the 2.5 storeys with 3 bedrooms upstairs plus one on the main floor, and 3.5 bathrooms, including an ensuite for the primary bedroom. This is not your typical frame house! The Insulated Concrete Form (ICF) wall construction is unmatched in quiet, comfort and energy savings (making exterior walls 12" thick including Hardie Board siding). It boasts a metal roof for long lasting efficiency and the owned solar panels provide rebates to your hydro making it cost virtually nothing! Expansive windows and a centralized bank of roof windows flood the home with light, while 15 zones of radiant in-floor heating keep every space cozy in winter. Designed with the 3rd floor acting as not only a den or office, but it also promotes passive ventilation by drawing cooler air in at lower floors and pushing warm air up and out of the house with the distinctive split roof design and open and wide staircase ... I'm telling you, the air tastes better here! Only solid wood materials have been used along with custom built copper sinks for long lasting timeless finishes. The high ceilings and minimalist lines create a calm, airy atmosphere where form, function and eco-conscious living all come together beautifully. French immersion schools, parks galore, divine restaurants, TTC, and family friendly community! Non-legal parking pad has been actively used for 16 years. Visit www.146Ashdale.ca (id:24801)
Royal LePage Estate Realty
19 Greenfield Crescent
Whitby, Ontario
Fully Renovated 3+1 Bedroom Home with over $45,000 in upgrades! Walking distance to several shopping malls, high-rated public schools, walk-in clinic, banks and many amenities. Enjoy ALL NEW: Flooring & Wide Broadlooms, Tiles, Kitchen Cabinets & Quartz Countertop with Double Sink, Modern Large-Slab Porcelain Backsplash, Hood, All Doors, All Sliding Cabinet Doors and Shelves, Pot Lights, Light Fixtures, Washer & Dryer, Backyard Deck, All Vanities and Faucets, Entire Home Freshly Painted, Carpets on Stairs, New Premium Grass on Backyard, and More! Also, New Shingles and AC Unit in 2021 & Furnace and Hot Water Tank in 2019 (HWT Owned). Thoroughly cleaned, Move-in Ready! Open Concept Living & Dining Room With Large Windows that lets in lots of light! Walkout Patio, with a New Deck, overlooking a Private Fenced Backyard. 3 Bedrooms and a Stylish 4pc Bath On The Upper Floor. Fully Finished Basement Includes Additional Bedroom, Rec Room, 3pc Bath and Laundry Space. Attached 1 Car Garage & Abundant Parking In The Driveway. ** This is a linked property.** (id:24801)
Right At Home Realty
C1 - 108 Finch Avenue W
Toronto, Ontario
South facing, 3 sides windows, end unit townhouse. Bright and Airy, Filled with natural light. Easy Care Free and no steps climbing. Living In This Bright And Spacious Executive Townhouse and enjoying the super convenience location in North York. Steps To Yonge/Finch Subway, Ttc Bus Stop, Parks, Restaurants, Schools, Edithvale Community Center just Across The Street. Two bedroom, two bath with Functional layout is perfect for young family and partners. one parking is included. Visitor Parkings are available within the community (id:24801)
Bay Street Group Inc.
4516 - 11 Brunel Court
Toronto, Ontario
Excellent Opportunity To Have A Sky Residence Suite On 45th Floor With Unobstructed South West View Of Water. Approx. 468 Sq. Ft. 24Hrs Concierge. 16000Sq Ft 'Super Club'. With Indoor Pool, Spectacular 27th Floor 'Sky Lounge' With Party Room +2 Jacuzzis, Facing Lake. New Primary School, New Child Care Center And New Recreational Centre Are Just In Steps, Opposite Street. Walk To Waterfront And Ttc. (id:24801)
Century 21 King's Quay Real Estate Inc.
2b - 8 St. Joseph Street
Toronto, Ontario
Bright New York Chic Studio/Loft Suite With 588S.F. Of Living Space On The 2nd And 3rd Floors Of A Wonderful Victorian Townhome Conveniently Located In The Heart Of The City. Open Concept Living/Dining/Kitchen With High Ceilings, Exposed Brick Wall, Hardwood Floors. Galley Style Kitchen With Breakfast Bar. 3rd Floor Loft/Storage. 4 Piece En-Suite Bath With Stackable Washer/Dryer. Ideal For Single Professional Or Student. Tenant To Assist With Garbage/Recycling Every Two Weeks. (id:24801)
RE/MAX Hallmark Realty Ltd.
1610 - 1338 York Mills Road
Toronto, Ontario
Bright, beautiful, and move-in ready! With all utilities included and the option to lease furnished, this tastefully upgraded 2-bedroom condo offers over 1,000 sq ft of sun-filled living space, complete with unobstructed west-facing views of the Toronto skyline and CN Tower. A spacious dining room flows seamlessly into a cozy living area, perfect for hosting gatherings or simply relaxing at home. The well-appointed kitchen features ample cabinetry and a custom laundry closet. Both generously sized bedrooms include double closets, while newer flooring throughout adds to the fresh, modern feel. The entire suite has been recently updated, offering a home where you can simply unpack and enjoy.Step outside to a large private balcony and take in stunning sunsets and skyline views. This vibrant community also offers fantastic amenities, including guest parking, an outdoor pool, a fully equipped gym, a brand new sauna, and a versatile party room. Steps from shopping, top schools, parks, transit, and highways, this modern condo offers a lifestyle where comfort and convenience meet contemporary living. (id:24801)
Right At Home Realty
3809 - 8 Eglinton Avenue E
Toronto, Ontario
Bright And Clean One Bedroom + Den Unit At The Heart Of Yonge And Eglinton. Open And Practical Layout With A Functional Den. Unobstructed And Quiet East Views Of The City. Walk Out To Your Private Balcony From The Living Room Or Bedroom. Modern And Open Concept Kitchen. Lots Of Amenities Including Indoor Pool, Gym, Sauna, Terrace Bbq And More. Future Direct Access To TTC And LRT. (id:24801)
Right At Home Realty
2401 Aztec Gate
Oakville, Ontario
Absolutely Mint Condition! Beautiful Renovated Ballantry Built 4 Bdrm Double Garage Home On Builder's Premium Wide Conner Lot In Sought-After West Oak Trails! Close To School, Park,Trail.This Home Offers 9Ft Ceilings, Upgraded Kitchen W/Maple Cabinetry W/Under Valance Lighting, Gleaming Hardwoods throughout, Bdrm Level Laundry, Pot Lights, Master W/5Pc Ensuite, Custom Wooden Window Coverings & More! Backyard W/Custom Deck! You Will Love It!!! (id:24801)
Master's Trust Realty Inc.
1006 - 330 Rathburn Road W
Mississauga, Ontario
Welcome to a spacious 988 sq. ft. condo in the heart of Mississaugas City Centre! This bright, move-in-ready home features two bedrooms plus a versatile solarium/denperfect for a home office, playroom, or guest space. Enjoy an open-concept living and dining area filled with natural light, a modern eat-in kitchen with granite countertops, and a large primary bedroom with walk-in closet and balcony access. The second bedroom offers ample storage and connects to the sun-filled solarium, ideal for flexible living. Benefit from in-suite laundry, central air, and owned underground parking. The building boasts top amenities: 24/7 concierge, indoor pool, hot tub, gym, sauna, basketball, squash and tennis courts, and a recreation room. MAINTENANCE FEES INCLUDE ALL UTILITIES & INTERNET FOR STRESS-FREE LIVING. Step outside to Square One Shopping Centre, Celebration Square, top schools, parks, restaurants, and major transit. This is a fantastic opportunity for young families or first-time buyers to enjoy comfort, style, and unbeatable convenience in a vibrant, amenity-rich neighbourhood. Flexible closing available! (id:24801)
Save Max Fortune Realty Inc.
60 Cuffley Crescent N
Toronto, Ontario
Welcome to this detached bungalow situated on a generous 50 x 132 foot lot, offering 3 + 1 bedrooms and 2 bathrooms with approximately 1,171 square feet of living space. This property presents an excellent opportunity for those looking to renovate or invest in a home with strong potential. The main level features a functional layout with three bedrooms, while the finished basement adds additional living space with a kitchen, bathroom, and separate entrance, creating income potential or room for extended family. Parking is convenient with space for up to four vehicles in the driveway plus an attached garage. The large lot provides ample outdoor space and possibilities for future updates or expansion. Located just minutes from shopping, schools, transit, and major highways, this home combines everyday convenience with long-term potential. Whether youre a first-time buyer, investor, or someone looking for a project, this bungalow is a great opportunity to make it your own. (id:24801)
Homelife/romano Realty Ltd.
Ground - 1101 Lakeshore Road W
Oakville, Ontario
Offered Furnished or Unfurnished (Negotiable), Modern Luxury Ground Level Apartment In Prime Southwest Oakville on a Massive Lot With Mature Trees and Meticulously Manicured Grounds. Entire Property is Built in 2017 and This Bright and Airy 2+1Bedroom Home Boasts Approximately +/-1200 sq. ft. of Thoughtfully Designed Living space. Features a Brand New 2025 Kitchen with an Abundance of Custom Cabinetry, Sleek Quartz Counters and Stainless Steel Appliances including a Built-In Microwave. An Extra Pantry/Storage Closet Sits Conveniently Beside the Kitchen for Added Organization. The Spacious Living Room Is a Highlight; With Its Stunning Fireplace And Mantel Perfect For Cozy Evenings or Entertaining and Sliding Door Walkout that Invites Abundant of Natural Light and Overlooks Greenery, Two Bedrooms Offer Generous Layout; Each withAmple Closets (Bedroom No. 2 Features His And Her Closets) and Expansive Windows that Showcase Serene Views of the Landscaped Backyard and, Exquisite Spa-Inspired Bathroom Boasts a Frameless Glass Walk-in Shower Accented By Subway Tile Walls and Vanity with Wood Grain Finish, Heated Floor System Ensures Year Round Comfort. TheDedicated Den Can Easily Be Used As An Office or Nursing Room. Integrated pot lights Throughout and Top-Tier LG Washer/Dryer Combo With Steam Feature. Two Parking Spots on Driveway off Spring Garden Rd.is Included in Lease , This Home is within Steps from Appleby College, St. Thomas Aquinas Catholic Secondary School [IB Programme], THOMAS A. Blakelock Secondary School, Oakville Christian School and Pine Grove Elementary School, Fews Steps to Lake Ontario, Lush Parks and Downtown Oakville to Shop, Dine or Take a Leisurely Stroll through Its Dynamic Mix of Nature and Cultural Charm. Internet Available. (id:24801)
RE/MAX Ultimate Realty Inc.
126 Mellow Crescent
Caledon, Ontario
-Stunning FULLY renovated turn key 3 level,3 bedroom side split home located in the highly sought after south hill East Bolton! Very quiet street! This home boasts modern elegance, style & comfort combined. Open concept kitchen, living & dining room, gas range with quartz counters and all new stainless steel appliances. Gas fireplace with fan & its own remote control. All renovations done in 2024 including a new roof,R60 insulation, fascia, gutters, soffits, all new crank style windows, new exterior decorative doors including garage door with opener & new shaker style interior doors including closet doors. New owned hot water tank. New Central vacuum. Furnace only 5 years old. Central A/C. Engineered wide plank hardwood flooring throughout. New driveway, finished basement with kitchen, family room, bedroom open concept with lots of natural light! New over sized custom shed with concrete pad. Very large fenced in private lush back yard big enough for a huge pool! Conveniently located close to schools & shopping, parks & transit. Make this extraordinary home yours! (id:24801)
Century 21 Best Sellers Ltd.
708 - 65 Oneida Crescent
Richmond Hill, Ontario
Corner Unit 965 Sqft 2 Bed+Den With Beautiful North West View. Located At The Heart Of Richmond Hill, Close To Yonge St, Restaurants, Hillcrest Mall, Hwy 7, Hwy 407, And Public Transit (Viva, Go Train, Yrt). Indoor Pool, Multimedia Theater, 24-Hr Concierge,2-Party Rooms, Sauna, Large Fitness Area, Separate Yoga/Pilates Area, Guest Suites, Visitor Parking. (id:24801)
Bay Street Group Inc.
38 Lee (Basement) Avenue
Markham, Ontario
Welcome to the Spacious 1-Bedroom Unit inside the Detached Luxury House in High Demanding Milliken Mills EastUtilities and Internet Included, 1 Driveway Parking IncludedNewer Hardwood Floor, Spacious and Practical LayoutExclusive Entrance, Laundry, Kitchen and BathroomSchools: Randall PS ->Milliken Mills HS (id:24801)
Aimhome Realty Inc.
1361 Lakefield Street
Oshawa, Ontario
Welcome to this renovated studio basement apartment on a very quiet street. This is a fully-furnished suite that has been designed carefully not just for the look, but to allow for functional and comfortable living. This studio comes with a private entrance (ground level), in-suite laundry, full bathroom, dishwasher, fridge/freezer, stove, oven and microwave. The location is less than a 1-minute walk to the Durham Region Transit (DRT) Route 403 Bus that can take you to the Durham College Oshawa GO Station or the Oshawa Centre Terminal (located in the Oshawa Centre Mall). All utilities included (id:24801)
Right At Home Realty


